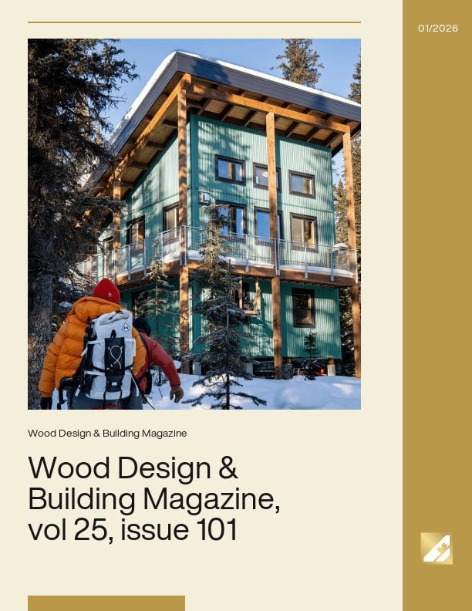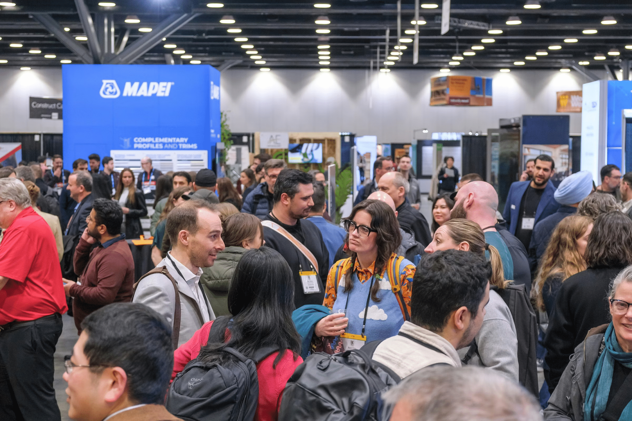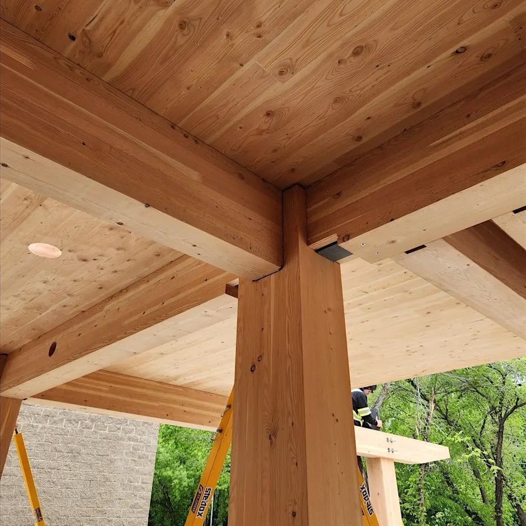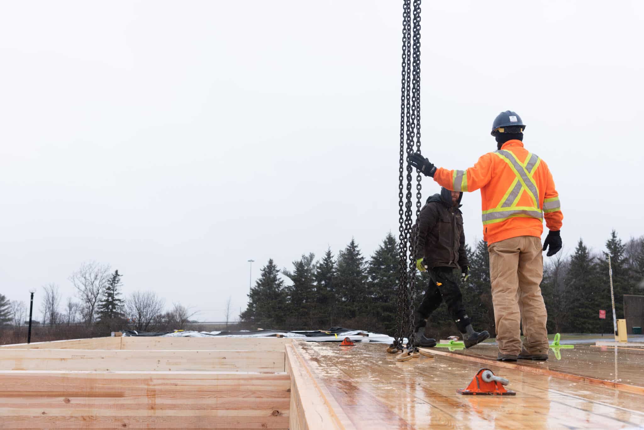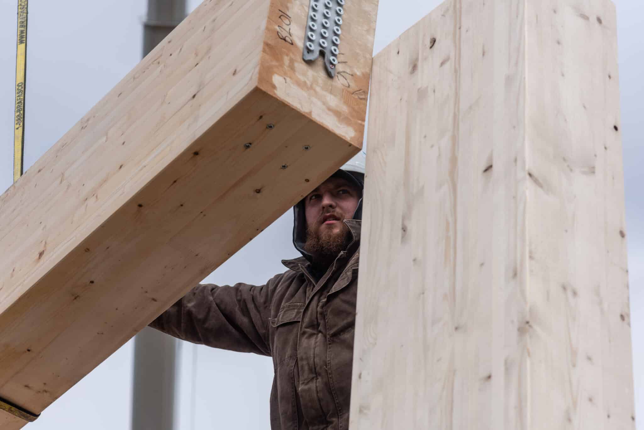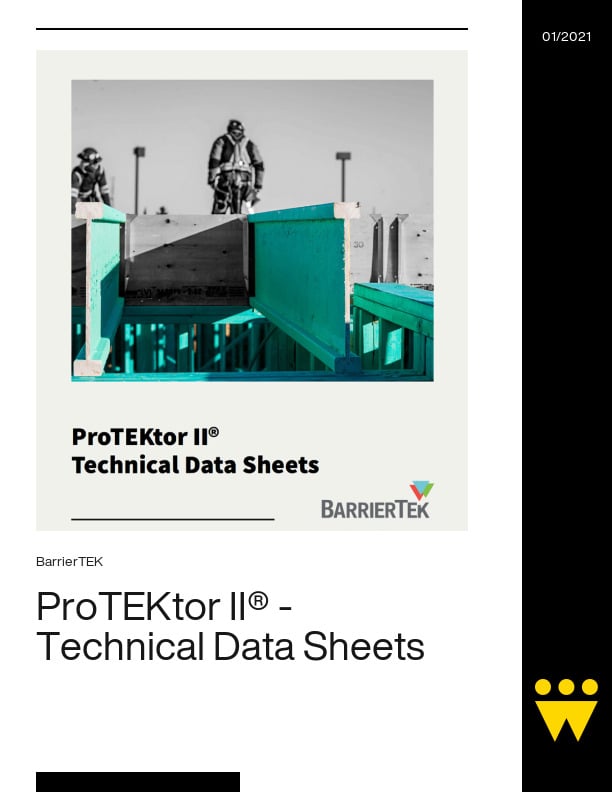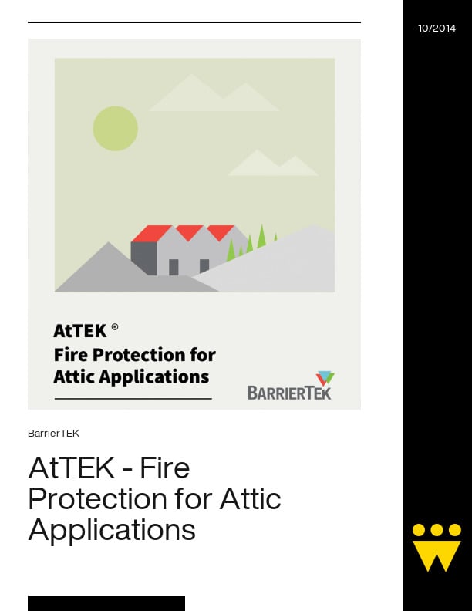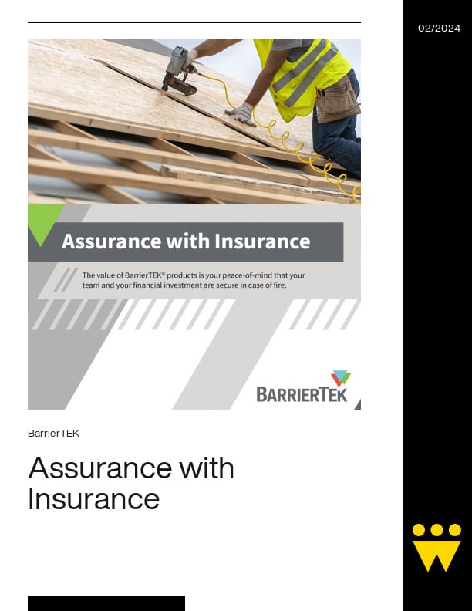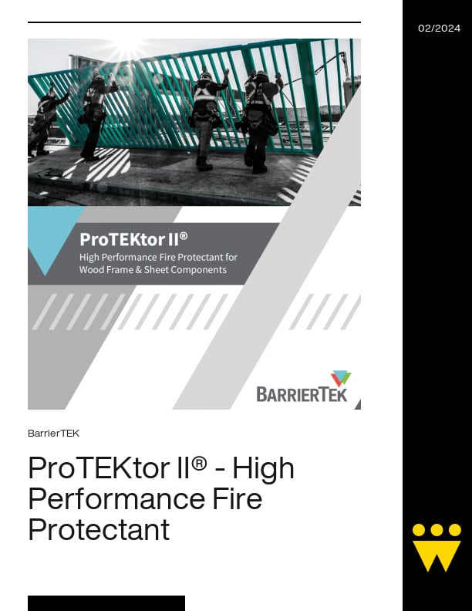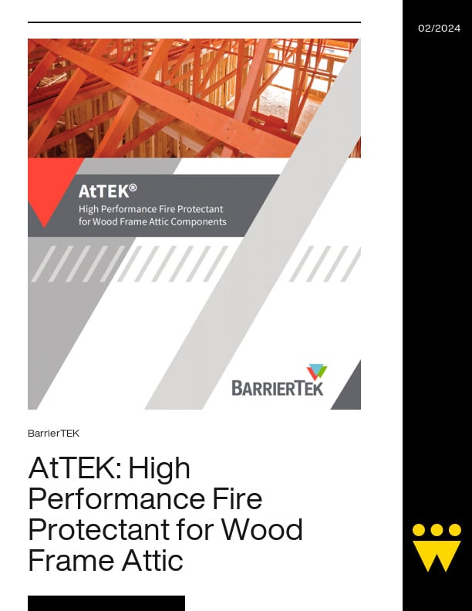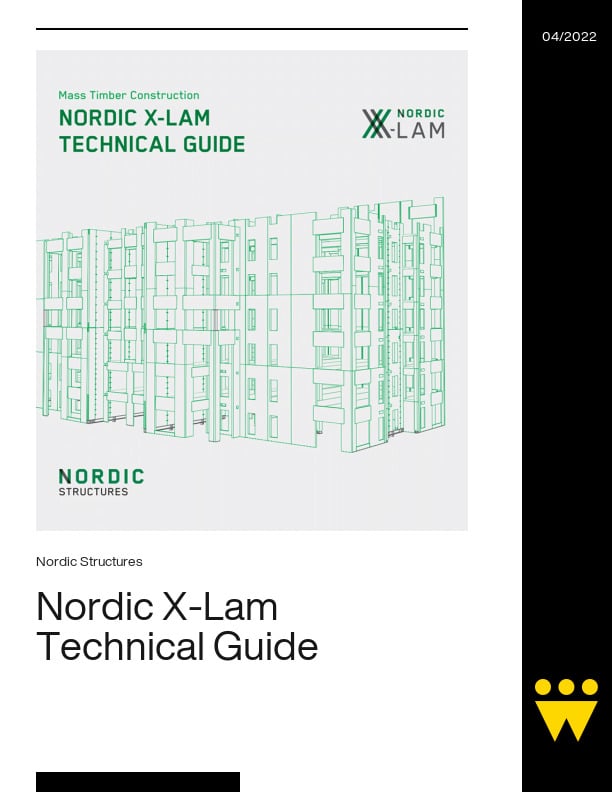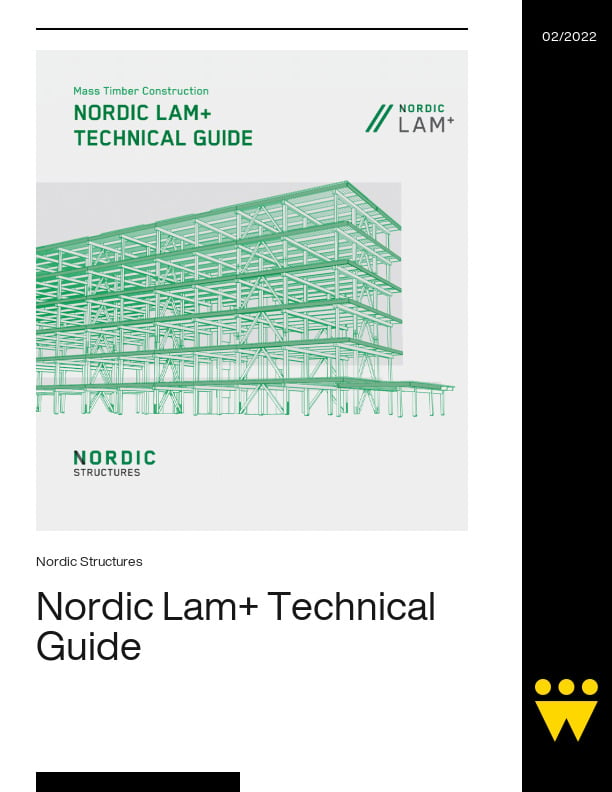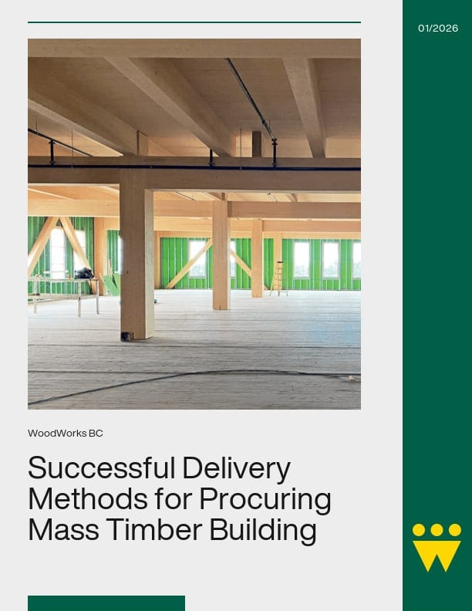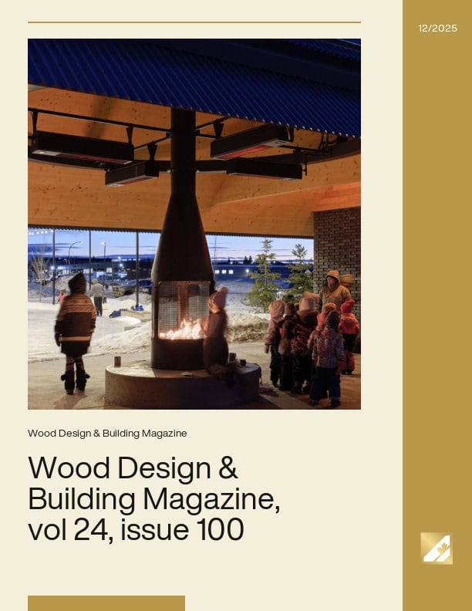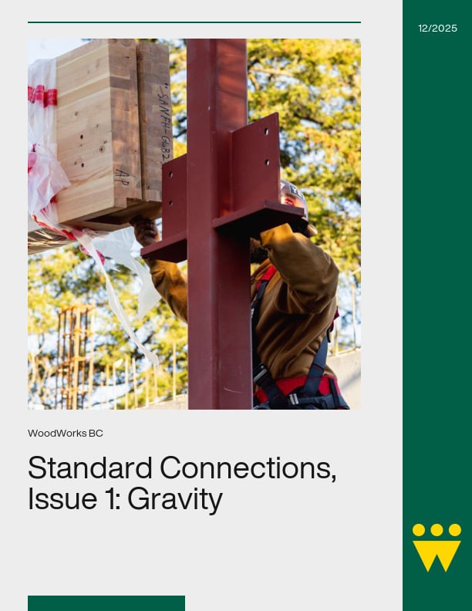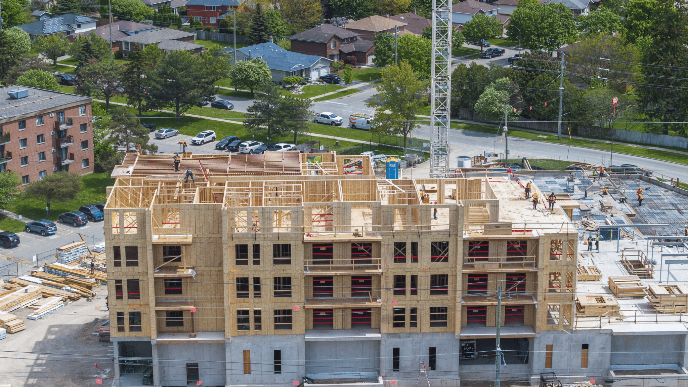Bienvenue sur le portail CCB
Outils et calculatrices pour la conception du bois
Le Conseil canadien du bois (CCB) offre des outils de conception simples, faciles à utiliser et gratuits pour aider les architectes, les ingénieurs et les constructeurs à travailler plus efficacement avec le bois. Qu'il s'agisse de calculateurs de conception électroniques ou de guides de construction pratiques, nos ressources rendent la conception en bois plus accessible et plus simple.
Le CWC propose un certain nombre de ressources gratuites destinées aux professionnels et aux amateurs du bois.

Calculateur de bois de masse exposé

Calculateur de contreventement éolien et sismique
Cet outil interactif a pour but d'aider à la conception de la longueur minimale des panneaux muraux contreventés requis pour les maisons en fonction des forces sismiques et éoliennes.
Des solutions d'assemblage de murs isolés adaptées aux zones climatiques et facilement comparables aux dispositions normatives nationales et provinciales en matière d'efficacité énergétique.
Calculer efficacement la capacité de charge des poutres en bois. Fournit des résultats rapides et conformes au code pour des conceptions sûres et fiables.
Calculateur de dimensions
Convertit facilement les dimensions du bois pour une planification précise. Idéal pour assurer des coupes précises et minimiser les pertes.
Estimez le volume de bois pour vos projets. Simplifiez la planification des matériaux et l'estimation des coûts grâce à des résultats précis.
Calculateur de carbone
La quantité de carbone stockée et la quantité d'émissions de gaz à effet de serre évitées.
Code CHEK
S'assurer que vos conceptions répondent aux normes de sécurité. Vérifier la conformité avec les derniers codes de construction pour des projets en toute sérénité.
Outil FRR & STC
Évaluer la résistance au feu et les performances acoustiques. Optimiser les conceptions pour répondre facilement aux normes de sécurité et d'acoustique.
Tableau de sélection des boulons
Évaluer la résistance au feu et les performances acoustiques. Optimiser les conceptions pour répondre facilement aux normes de sécurité et d'acoustique.
Calculateur de boulons
Effectue les calculs de conception des assemblages boulonnés conformément à la clause 12.4 de la norme CSA O86:24.
Les outils de conception du Conseil canadien du bois ont été développés à titre informatif uniquement. Bien que tous les efforts possibles aient été déployés pour garantir l'exactitude des informations contenues dans ces outils, le CWC ne peut en aucun cas garantir l'exhaustivité, l'exactitude ou l'exactitude des informations. Il faut toujours faire référence au code et/ou à la norme du bâtiment approprié. Cet outil ne doit pas être utilisé comme substitut à des conseils juridiques ou de conception, et l'utilisateur est responsable de la manière dont l'outil est utilisé ou appliqué.
Explorer des outils supplémentaires
Développez vos capacités de conception avec des outils avancés adaptés à la construction en bois. Des calculatrices à la modélisation des performances, ces ressources améliorent votre flux de travail pour une exécution de projet précise et efficace.
Outils en ligne Cecobois
Des solutions d'assemblage de murs isolés adaptées aux zones climatiques et facilement comparables aux dispositions normatives nationales et provinciales en matière d'efficacité énergétique.
Outils en ligne de l'AWC
Découvrez des outils innovants conçus pour rationaliser vos projets de construction en bois. Optimisez les processus de conception et explorez des solutions conçues pour l’ingénierie moderne du bois.
Découvrez le logiciel WoodWorks
Découvrez comment le logiciel WoodWorks aide les professionnels de la conception et de la construction grâce à des ressources spécialisées, des outils et une assistance technique gratuite pour des projets de construction en bois innovants.
Explorer la prime
Contenu et ressources
Des meilleures pratiques aux techniques innovantes, trouvez tout ce dont vous avez besoin pour réussir dans la construction en bois.
Chaque numéro de Wood Design & Building raconte une histoire différente sur la façon dont le bois façonne la construction contemporaine. Certaines éditions tournent autour d'un thème précis, comme notre récent numéro sur les ajouts stratégiques et la réutilisation adaptative ; d'autres, comme celle-ci, reflètent la diversité des défis, des innovations et des contextes qui définissent la construction en bois aujourd'hui. Ce qui unit les articles de ce numéro n'est pas un seul type de bâtiment ou une seule région, mais un engagement commun en faveur d'une planification réfléchie, de l'ingéniosité et de l'exécution.
Nous commençons dans les montagnes de Colombie-Britannique, où le projet Robson Cabin repousse les limites de la planification et de la coordination. Accessible uniquement par hélicoptère, le site alpin isolé a exigé une préparation méticuleuse, des niveaux élevés de préfabrication et une attention inébranlable aux détails. Outre la complexité technique, l'équipe de construction a également dû faire face à des conditions de chantier moins prévisibles, notamment une population persistante de porcs-épics, dont la curiosité a ajouté une touche mémorable à une construction déjà remarquable.
A partir de là, nous abordons l'un des sujets les plus recherchés - et souvent insaisissables - de l'industrie : le coût. Les données fiables sur les coûts des projets de construction en bois de masse restent rares, et l'incertitude des coûts peut être un obstacle à l'adoption plus large de la construction en bois de masse. Ce numéro présente un aperçu d'une nouvelle étude de cas sur le bois de construction publiée par WoodWorks BC, qui présente des données détaillées sur les coûts, le calendrier et la conception de trois projets. En comparant les systèmes de construction en bois de masse aux méthodes de construction conventionnelles pour trois types de bâtiments, l'étude offre un aperçu précieux des coûts de construction dans le monde réel, de la prise de décision et des stratégies qui peuvent amener le bois de masse à la parité des coûts.
Notre dernier reportage nous emmène à Trenton, en Nouvelle-Écosse, pour une visite virtuelle de la construction du Pictou County Sports Heritage Hall of Fame, un projet axé sur la communauté et réalisé grâce à une étroite collaboration entre les concepteurs, les constructeurs et les corps de métier. Le bâtiment d'un étage réunit des murs en panneaux de bois d'ingénierie, une construction traditionnelle à ossature légère en bois et un foyer central en bois massif, illustrant une approche délibérée du "bon matériau au bon endroit". Construit à l'aide d'une fabrication hors site et d'une installation soigneusement séquencée, le projet démontre comment la coordination et la précision peuvent être mises à profit pour créer un bâtiment en bois raffiné qui concilie efficacité, constructibilité et expression architecturale.
Ensemble, ces histoires offrent un aperçu d'un secteur défini par la créativité, la rigueur technique et la résilience, qu'il s'agisse de naviguer sur un terrain montagneux accidenté, de faire face aux réalités des coûts de construction ou de réimaginer la manière dont les bâtiments culturels sont livrés. Nous espérons qu'ils vous informeront, vous inspireront et peut-être même vous distrairont.
- Présenté par WoodWorks en partenariat avec DIALOG et Seagate Mass Timber. Rejoignez-nous pour une soirée passionnante de réseautage et de célébration à l'occasion de la Timber Afterparty qui suivra la conférence. Programme WoodWorks @ BuildExorganisée en collaboration avec les leaders de l'industrie DIALOG et Seagate. Pourquoi participer ? Travailler en réseau avec des experts de l'industrie : Rencontrez des professionnels, des innovateurs et des passionnés de l'industrie du bois. Apprendre et partager : Participez à des conversations perspicaces sur les dernières tendances, les projets et les avancées dans la construction en bois de masse. Opportunités de réseautage : Créez des liens précieux et explorez les possibilités de collaboration avec vos pairs. Profitez d'une atmosphère détendue : Rejoignez-nous pour un verre et des amuse-gueules ! Ne manquez pas cette fantastique occasion de vous mêler à des professionnels partageant les mêmes idées et d'acquérir de nouvelles connaissances sur le monde du bois de construction. Marquez vos calendriers et rejoignez-nous pour une soirée d'inspiration, de partage de connaissances et de construction d'une communauté ! Le billet comprend des amuse-gueules et une (1) boisson.
- Une introduction au bois de masse en tant que matériau de conception et de construction pour les architectes, les ingénieurs, les responsables du code et les entrepreneurs. Séminaire d'une demi-journée animé par la Société canadienne de génie civil (SCGC), section de Saskatoon, en partenariat avec Woodworks. 24 février 2026 Le séminaire couvrira : Introduction à Woodworks et à ses ressources disponibles. Introduction à la conception du bois de masse - Fast & Epp structural engineers Installation et constructibilité du bois de masse - Beamcraft Considérations relatives aux incendies et aux codes - Conseil canadien du bois Fabrication du CLT - Kalesnikoff Mass Timber Fabrication de lamellé-collé - Western Archrib Le séminaire comprendra un petit-déjeuner à 8h00 et le programme commencera à 8h30. Le déjeuner sera offert et le séminaire devrait se terminer à 14h30. Le séminaire se déroulera dans la salle High Up Above A du Staybridge Inn 1838 College Dr, Saskatoon, SK. Contactez csce.saskatoon@gmail.com ou David Wing au (306) 717-7651 si vous avez des questions.
- Rejoignez WoodWorks, en collaboration avec Scius Advisory, pour un atelier explorant les défis et les opportunités en matière d'approvisionnement pour les projets publics. Conçu pour les gestionnaires de projets d'investissement et les professionnels de l'approvisionnement, cet atelier interactif explorera les stratégies pratiques d'intégration des produits et systèmes en bois dans les projets du secteur public. Grâce à des tables rondes animées, les participants examineront comment les décisions en matière d'approvisionnement peuvent permettre une utilisation efficace du bois tout en gérant les risques, les coûts et les attentes en matière de livraison. Cette session s'adresse au personnel des municipalités et des provinces, aux conseils scolaires et aux parcs, ainsi qu'aux autres personnes impliquées dans les marchés publics qui souhaitent utiliser le bois, mais qui se heurtent à une complexité accrue par rapport aux matériaux conventionnels. En s'appuyant sur des exemples de cas concrets à travers une gamme de modèles d'approvisionnement, l'atelier fournira des idées pratiques et des approches éprouvées pour aider à informer les projets futurs et les décisions d'approvisionnement. Lecture préalable : Méthodes de livraison réussies pour l'acquisition de bâtiments en bois massif au Canada
- Rejoignez WoodWorks, en collaboration avec Scius Advisory, pour un atelier explorant les défis et les opportunités en matière d'approvisionnement pour les projets publics. Conçu pour les gestionnaires de projets d'investissement et les professionnels de l'approvisionnement, cet atelier interactif explorera les stratégies pratiques d'intégration des produits et systèmes en bois dans les projets du secteur public. Grâce à des tables rondes animées, les participants examineront comment les décisions en matière d'approvisionnement peuvent permettre une utilisation efficace du bois tout en gérant les risques, les coûts et les attentes en matière de livraison. Cette session s'adresse au personnel des municipalités et des provinces, aux conseils scolaires et aux parcs, ainsi qu'aux autres personnes impliquées dans les marchés publics qui souhaitent utiliser le bois, mais qui se heurtent à une complexité accrue par rapport aux matériaux conventionnels. En s'appuyant sur des exemples de cas concrets à travers une gamme de modèles d'approvisionnement, l'atelier fournira des idées pratiques et des approches éprouvées pour aider à informer les projets futurs et les décisions d'approvisionnement. Lecture préalable : Méthodes de livraison réussies pour l'acquisition de bâtiments en bois massif au Canada
La période de soumission des Fiche technique du ProTEKtor II fournit des informations détaillées sur le produit et la performance du traitement de protection contre le feu ProTEKtor II® de BarrierTEK utilisé sur les éléments de charpente et de feuille de bois. Ce document est destiné aux concepteurs, constructeurs, prescripteurs et responsables des codes qui ont besoin de données techniques claires et concises pour appuyer l'évaluation et la spécification des produits.
La fiche technique présente les principales caractéristiques du produit, les paramètres d'application et les attributs de performance des éléments d'ossature et des feuilles de bois traités, y compris les considérations de compatibilité et les données pertinentes sur la performance en cas d'incendie. Elle sert de référence pratique pour comprendre comment ProTEKtor II® est appliqué pour améliorer la protection contre le feu dans les assemblages de charpente en bois apparents et cachés.
Développée en tant que référence technique, cette fiche technique permet une spécification précise et une utilisation éclairée de ProTEKtor II®, aidant les équipes de projet à intégrer les produits en bois traités contre le feu dans les constructions à ossature en bois avec confiance et cohérence.
La période de soumission des AtTEK® - Protection contre l'incendie pour les applications dans les combles La fiche technique fournit des informations détaillées sur le produit et la performance du traitement de protection contre le feu AtTEK® de BarrierTEK utilisé dans les assemblages de combles à ossature de bois. Ce document est destiné aux concepteurs, aux constructeurs, aux rédacteurs de devis et aux responsables des codes qui ont besoin de données techniques concises pour appuyer l'évaluation et la spécification des produits.
Le TDS décrit les attributs clés du produit, les paramètres d'application et les caractéristiques de performance concernant les composants de la charpente du grenier, y compris la couverture du traitement, la compatibilité avec les produits en bois et les considérations applicables en matière de performance au feu. Il sert de référence rapide pour comprendre comment AtTEK® est utilisé pour améliorer la protection contre l'incendie dans les espaces de toiture dissimulés.
Développée en tant que référence technique, cette fiche technique permet une spécification précise et une utilisation éclairée d'AtTEK® dans les applications de grenier, aidant les équipes de projet à intégrer le bois traité contre le feu dans les bâtiments à ossature en bois avec clarté et confiance.
BarrierTEK's L'assurance avec l'assurance décrit comment l'utilisation des produits de bois traités avec l'agent de protection contre le feu BarrierTEK peut contribuer à la gestion des risques et aux considérations d'assurance dans les constructions à ossature de bois. Cette ressource est destinée aux propriétaires de bâtiments, aux promoteurs, aux concepteurs et aux professionnels de la construction qui cherchent à mieux comprendre comment les mesures de performance en matière d'incendie peuvent influencer l'assurabilité et les profils de risque des projets.
Ce document examine le rôle des traitements de protection contre le feu dans la réduction du risque d'incendie, en mettant l'accent sur les applications de charpente en bois cachée et exposée. Il met en évidence la manière dont l'amélioration de la performance incendie peut s'aligner sur les attentes des assureurs et les stratégies de prévention des sinistres, en aidant les équipes de projet à mieux comprendre la relation entre la sélection des matériaux, la sécurité incendie et les résultats de l'assurance.
Conçu comme une référence informative, L'assurance avec l'assurance favorise des conversations éclairées entre les parties prenantes du projet et les assureurs, en offrant un aperçu de la manière dont les stratégies proactives de protection contre l'incendie peuvent contribuer à améliorer la confiance et la résilience dans les bâtiments à ossature en bois.
BarrierTEK's ProTEKtor II® - Produit de protection contre le feu à haute performance pour les composants en bois et en feuilles Ce document fournit des conseils techniques sur l'utilisation du traitement ignifuge ProTEKtor II® pour améliorer la performance au feu des constructions à ossature en bois apparentes et dissimulées. Il s'adresse aux architectes, ingénieurs, constructeurs et responsables de la réglementation impliqués dans des projets nécessitant une meilleure protection contre le feu de l'ossature et du revêtement en bois.
Ce document décrit les propriétés du produit, les processus de traitement et les caractéristiques de performance de ProTEKtor II® lorsqu'il est appliqué sur des éléments de charpente en bois et des panneaux tels que le contreplaqué et les panneaux à copeaux orientés (OSB). Il explique comment le traitement soutient les objectifs de sécurité incendie en réduisant la propagation des flammes et en contribuant à améliorer la résistance au feu dans toute une gamme d'assemblages à ossature en bois.
Conçu comme une référence technique pratique, le document ProTEKtor II® permet de spécifier et d'appliquer en toute connaissance de cause les produits en bois traités contre le feu, en aidant les équipes de projet à intégrer une meilleure performance au feu dans les bâtiments à ossature en bois tout en tenant compte des considérations relatives au code et à la conception.
BarrierTEK's AtTEK® - Produit de protection incendie haute performance pour les éléments de grenier à ossature bois Ce document fournit des informations techniques sur l'utilisation du traitement ignifuge AtTEK® pour améliorer la performance au feu dans les applications de charpentes en bois dissimulées. Il s'adresse aux concepteurs, aux constructeurs et aux responsables de la réglementation impliqués dans la construction d'ossatures en bois où la protection des combles contre le feu est une considération essentielle.
Ce document décrit les caractéristiques du produit, les méthodes de traitement et les attributs de performance d'AtTEK® lorsqu'il est appliqué aux composants des combles à ossature bois, y compris les éléments de charpente et les assemblages situés dans les espaces de toiture dissimulés. Il décrit comment le traitement soutient les objectifs de sécurité incendie en ralentissant la propagation des flammes et en contribuant à l'amélioration de la performance incendie dans les zones vulnérables des bâtiments à ossature bois.
Conçu comme une référence technique, le document AtTEK® permet de prendre des décisions éclairées lors de la conception, de la spécification et de la construction, en aidant les équipes de projet à comprendre comment le bois traité avec un produit de protection contre le feu peut être efficacement incorporé dans les assemblages de combles afin de répondre aux exigences du projet et du code.
La période de soumission des Guide technique Nordic X-Lam est une ressource technique complète pour les architectes, les ingénieurs et les professionnels de la construction qui conçoivent des systèmes de bois lamellé-croisé (CLT) de Nordic Structures. Le guide fournit des informations essentielles pour soutenir la spécification et l'intégration efficaces des panneaux Nordic X-Lam dans les bâtiments en bois massif.
Le document détaille les propriétés des panneaux, les performances structurelles et les applications typiques, avec des conseils sur le dimensionnement, les portées, les conditions de charge et les connexions. Il aborde également des aspects clés de la conception, tels que la résistance au feu, l'acoustique, les vibrations et la conformité au code du bâtiment, afin d'aider les équipes de projet à évaluer l'adéquation du système à toute une série de types de projets.
Conçu comme une référence pratique en matière de conception, le guide technique Nordic X-Lam favorise une réalisation coordonnée et efficace des projets en fournissant un cadre technique clair pour l'intégration des systèmes CLT dans les constructions en bois contemporaines.
Les structures nordiques LAM+™ Guide technique est une référence complète pour les concepteurs, les ingénieurs et les constructeurs qui travaillent avec les systèmes de plancher et de toiture en bois massif LAM+™. Développé par Nordic Structures, le guide fournit des informations techniques pratiques pour soutenir la spécification efficace et fiable des panneaux LAM+™ dans un large éventail de types de bâtiments.
Le document décrit les caractéristiques du système, les considérations relatives aux performances structurelles et les applications typiques, avec des conseils clairs sur la configuration des panneaux, les portées, les charges et l'intégration avec les systèmes structurels de soutien. Il aborde également des aspects clés de la conception tels que la performance vibratoire, la résistance au feu, l'acoustique et la constructibilité, afin d'aider les équipes de projet à prendre des décisions éclairées dès le début de la conception.
Conçu comme une aide à la conception, le guide technique LAM+™ soutient la collaboration entre les architectes, les ingénieurs structurels et les entrepreneurs, en offrant une base technique cohérente pour l'incorporation des systèmes LAM+™ dans les projets de bois de masse.
Ce document fournit des conseils sur les méthodes communes et efficaces de passation des marchés pour les bâtiments en bois massif au Canada, en soulignant comment les différentes approches façonnent la responsabilité, la prise de décision, la répartition des risques et la communication au sein des équipes de projet. L'accent est mis sur la nécessité d'une certaine souplesse dans les cadres d'approvisionnement afin de répondre aux exigences particulières de la construction en bois massif. Destiné aux maîtres d'ouvrage, aux architectes, aux ingénieurs, aux entrepreneurs et aux promoteurs, ce guide soutient la sélection et la mise en œuvre éclairées de stratégies d'approvisionnement qui aident à relever les défis liés à l'approvisionnement, aux détails, aux approbations et à la livraison, permettant ainsi aux équipes de projet d'obtenir des résultats coordonnés et efficaces.
Publier le centième numéro d’un magazine est une occasion de célébrer, mais aussi de réfléchir au chemin parcouru. Wood Design & Building, Wood – le bois, dans sa précédente incarnation, était à la base un modeste magazine professionnel ayant comme objectif de mettre en valeur l’excellence dans l’architecture en bois. Au fil des ans, des chroniques spécialisées et du contenu technique se sont ajoutés, et nous avons développé un lectorat fidèle et une communauté de passionnés de la conception du bois.
Plus récemment, notre cher magazine imprimé est devenu une publication numérique et multimédia. Cette transformation s’est accompagnée d’un léger pincement au cœur, mais nous sommes ravis par tout le potentiel du nouveau format, et par sa portée bien plus large que tout ce que nous aurions pu imaginer au début de cette belle aventure. Bien que le format ait changé et qu’il y ait plus d’options de contenu qu’avant, notre objectif est resté le même. Numéro après numéro, nous essayons de vous présenter les plus belles constructions, mais aussi les innovations, les idées et les aspirations architecturales qui font que le bois joue un rôle de plus en plus grand dans la conception et la construction modernes.
Le chemin parcouru nous remplit de gratitude pour tous les chapitres que le magazine a vus passés. Les éditions précédentes ont capturé les balbutiements de la construction moderne en bois, la résurgence de la réutilisation ainsi que le virage vers les bâtiments haute performance pauvres en carbone. Aujourd’hui, les percées réalisées dans le domaine des systèmes en bois massif, des approches hybrides et des procédés industriels révolutionnent l’assemblage des bâtiments. En filigrane, le bois a été au centre de conversations sur le développement durable, la valeur à long terme et l’expression architecturale. L’ensemble des travaux publiés au fil des ans reflète non seulement l’évolution des technologies, mais aussi l’influence constante d’un matériau inséparable de notre culture et de notre territoire.
Il est donc parfaitement à propos de célébrer notre centième numéro avec une édition spéciale qui rend hommage aux lauréats des Prix d’excellence en conception structurale et en construction en bois. Les projets récompensés constituent le plus récent chapitre de l’histoire architecturale que nous avons le privilège de documenter depuis des décennies. Ils se distinguent non seulement par ce qu’ils accomplissent aujourd’hui, mais aussi par leur vision de l’avenir, un avenir où l’environnement bâti est écoresponsable, où l’excellence technique est à l’honneur, où les milieux de vie sont chaleureux et où les expériences mémorables transcendent le programme ou l’échelle.
À tous ceux et celles qui ont contribué au magazine, et qui ont lu, partagé et fait connaître notre publication, merci. Atteindre le centième numéro est une étape importante, mais pas seulement parce qu’il s’agit d’un chiffre rond. C’est aussi parce que c’est la preuve tangible d’une conversation qui dure au sein d’une communauté qui se préoccupe de la conception, de l’innovation et de l’avenir de la construction. Nous restons déterminés à documenter cette évolution et nous nous réjouissons de poursuivre la conversation avec vous, de découvrir de nouvelles histoires et de célébrer le travail que l’avenir nous révèlera.
La variabilité de la conception des assemblages est souvent considérée comme un facteur de coût important pour les projets de construction en bois massif, mais les concepteurs manquent souvent d'indications claires sur ce que pourraient être des solutions standard. L'objectif de ce document est de fournir à l'industrie de la construction des pratiques de détail normalisées qui couvrent une large gamme d'assemblages couramment rencontrés dans les bâtiments en bois massif au Canada. Ces détails peuvent être adaptés à plusieurs projets avec différentes équipes de conception et différents fournisseurs. L'accent est mis sur la haute capacité, la simplicité d'installation et la rentabilité globale des assemblages en bois.
Six détails sont présentés, basés sur des connexions typiques de poutres, de colonnes et de murs. Ce document décrit également les domaines de conception qui ont été privilégiés lors de l'élaboration des détails. Enfin, une liste de contrôle est fournie aux dessinateurs pour s'assurer que toutes les priorités sont prises en compte. Les versions 3D de ces détails peuvent être téléchargées ici.
- La rapidité, le coût et la durabilité ne sont plus des " avantages " dans la construction multi-résidentielle - ils sont essentiels. Joignez-vous à WoodWorks en partenariat avec l'Association ontarienne du bois de charpente (OSWA) pour FRAMEWORK for Success : Les systèmes préfabriqués en bois et l'innovation en matière de conception, un webinaire de 60 minutes qui explore la façon dont les systèmes d'ossature légère en panneaux sont en train de remodeler la livraison de logements de taille moyenne. Cette session explore en profondeur la méthodologie FRAMEWORK de VanMar et son application dans le monde réel sur le projet 150 Wissler Road à Waterloo - démontrant comment la préfabrication hors site peut accélérer les délais, contrôler les coûts et atteindre des objectifs ambitieux en matière d'énergie et d'émissions de gaz à effet de serre. Résultats d'apprentissage : Les participants comprendront les avantages de la construction à ossature bois préfabriquée pour les bâtiments multi-résidentiels. Les participants comprendront l'approche du système FRAMEWORK en matière de rapidité, de rentabilité et de durabilité. Les participants verront comment les méthodes de construction collaborative hors site ont accéléré le projet du 150 Wissler Road. Les participants apprendront des stratégies pour surmonter les défis de la conception et réaliser des économies dans les murs coupe-feu, les puits et l'acoustique.

