Découvrez ce que nous avons de mieux à offrir
Tous les événements et ateliers
Trier par date :
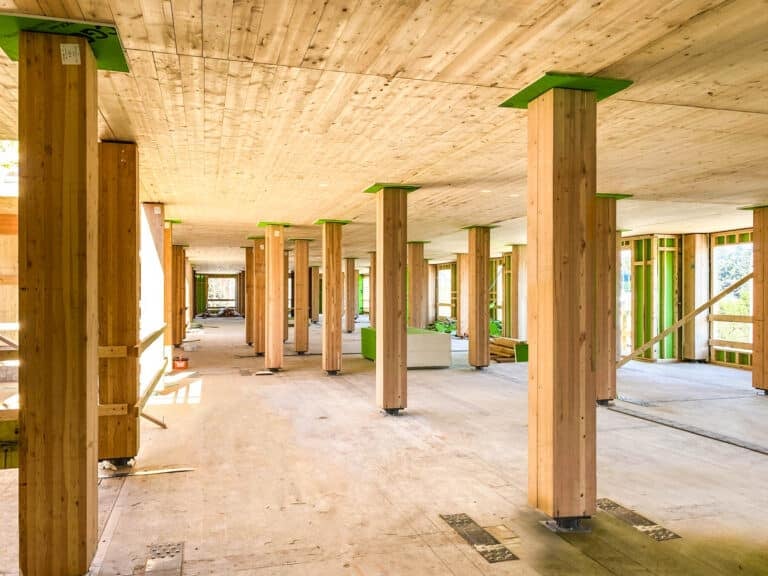
- Séminaire en ligne sur la façon dont le bois de construction de grande masse peut permettre d'augmenter le nombre de logements locatifs abordables, avec une étude de cas sur le CLT de 18 étages et des leçons pratiques sur le projet.
Webinaire : Développer le logement locatif abordable grâce au bois de construction de grande masse
- Découvrez comment le bois de grande masse redessine l'avenir du logement locatif abordable lors de ce prochain webinaire de WoodWorks et StructureCraft. Échelonner les logements locatifs abordables avec le bois de masse de grande taille. 📅 Jeudi 5 mars 2026 | 🕐 10:00 AM PST | 1:00 PM EST Alors que les villes sont aux prises avec l'accessibilité financière et les pressions climatiques, des projets innovants prouvent que le bois de masse peut offrir des solutions pratiques et évolutives. Cette session explore le projet locatif de 18 étages en CLT de Catalyst à North Vancouver et les stratégies concrètes qui permettent de rendre les projets de grande taille en bois massif viables et compétitifs en termes de coûts. Destiné aux architectes, ingénieurs, promoteurs et responsables municipaux, ce webinaire se penche sur les principaux aspects du projet - des contraintes structurelles de la grille et de la protection contre l'humidité aux systèmes de balcons préfabriqués et à la coordination basée sur la BIM. Vous verrez également comment l'équipe est parvenue à une quasi-parité des coûts avec la construction en béton tout en intégrant une programmation à usage mixte et en rationalisant l'obtention des permis. Ce que vous gagnerez : Des approches pratiques pour l'application de systèmes hybrides en bois de grande masse dans des logements abordables et à usage mixte. Les leçons tirées des défis architecturaux, structurels et de construction propres aux bâtiments en CLT Des stratégies éprouvées pour l'obtention des permis, l'approvisionnement, la coordination et la construction.
- 5 mars 2026
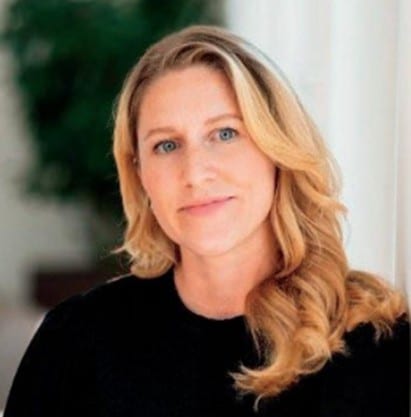
Annabelle Hamilton

Harrison Glotman
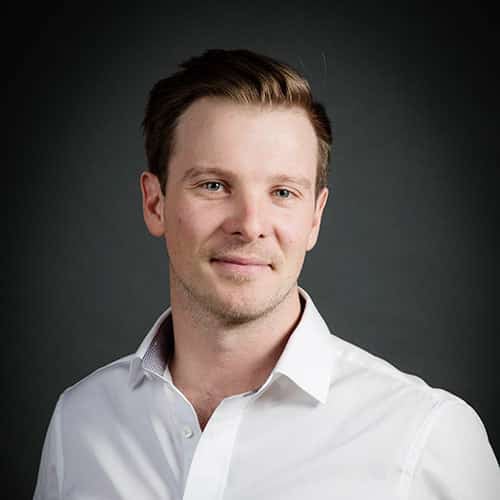
Rhys Leitch
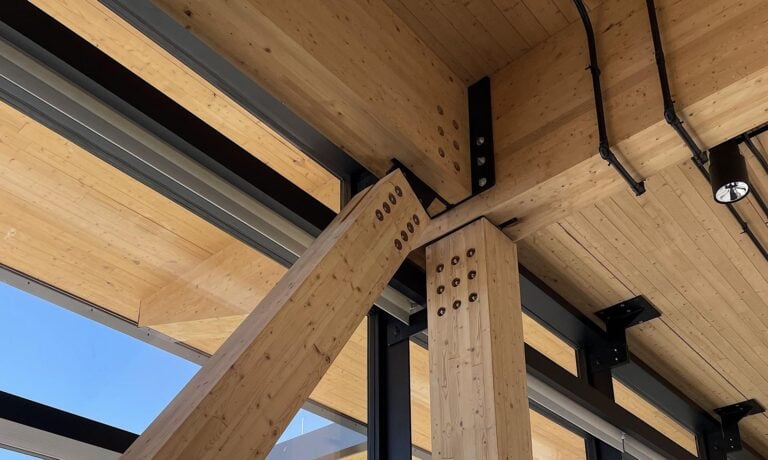
- Découvrez Mass Timber Connections avec WoodWorks Alberta et Western Archrib dans un cadre social !
Déjeuner et apprentissage : Connexions en bois de masse 101 avec Western Archrib
- Découvrez les secrets de la conception de connexions en acier personnalisées pour les structures en bois massif grâce à notre présentation complète. Plongez dans les subtilités des connexions personnalisées par rapport aux alternatives préconçues, en comprenant les avantages et les inconvénients inhérents à chaque approche. Explorez le rôle critique de la détermination du chemin de charge et l'éventail des options disponibles pour optimiser les performances structurelles. Naviguer dans les complexités de l'excentricité dans la conception des connexions, en acquérant des connaissances sur la manière de gérer et d'atténuer efficacement son impact. Découvrez les contrôles et vérifications nécessaires pour garantir l'intégrité structurelle de vos assemblages en acier sur mesure, avec une liste de contrôle étape par étape qui simplifie le processus. Nous aborderons les considérations particulières propres aux applications de bois de masse, en vous fournissant des conseils pratiques pour relever les défis et optimiser les connexions en fonction des besoins spécifiques du projet. En conclusion, un résumé complet regroupera les principaux points à retenir, vous permettant de concevoir en toute confiance des connexions en acier personnalisées qui améliorent la sécurité, l'efficacité et la résilience des structures en bois massif. Rejoignez-nous pour un voyage instructif à travers les subtilités de la conception des connexions, vous dotant des connaissances et des outils nécessaires pour exceller dans le domaine de la construction en bois massif.
- 18 février 2026
- 10707 100 Avenue Northwest, Edmonton, AB, Canada
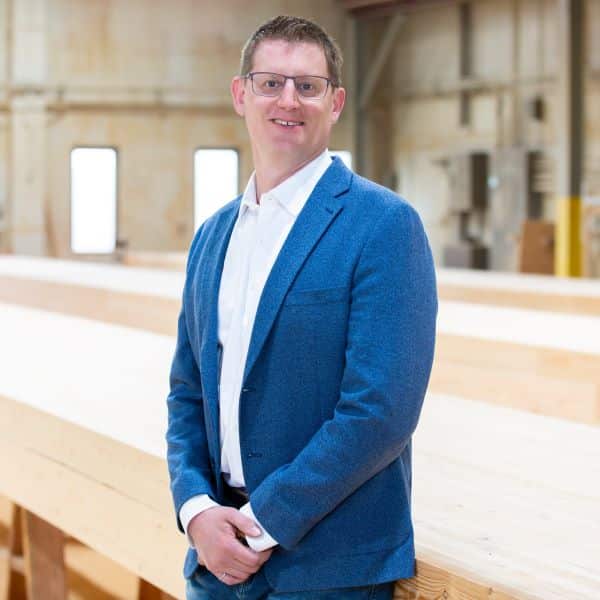
Patrick Geers

- Après WoodWorks @ BUILDEX, détendez-vous avec des boissons, des amuse-gueules et de grandes conversations lors de la Timber Afterparty.
WoodWorks à BUILDEX : Afterparty sur le bois
- Présenté par WoodWorks en partenariat avec DIALOG et Seagate Mass Timber. Rejoignez-nous pour une soirée passionnante de réseautage et de célébration à l'occasion de la Timber Afterparty qui suivra la conférence. Programme WoodWorks @ BuildExorganisée en collaboration avec les leaders de l'industrie DIALOG et Seagate. Pourquoi participer ? Travailler en réseau avec des experts de l'industrie : Rencontrez des professionnels, des innovateurs et des passionnés de l'industrie du bois. Apprendre et partager : Participez à des conversations perspicaces sur les dernières tendances, les projets et les avancées dans la construction en bois de masse. Opportunités de réseautage : Créez des liens précieux et explorez les possibilités de collaboration avec vos pairs. Profitez d'une atmosphère détendue : Rejoignez-nous pour un verre et des amuse-gueules ! Ne manquez pas cette fantastique occasion de vous mêler à des professionnels partageant les mêmes idées et d'acquérir de nouvelles connaissances sur le monde du bois de construction. Marquez vos calendriers et rejoignez-nous pour une soirée d'inspiration, de partage de connaissances et de construction d'une communauté ! Le billet comprend des amuse-gueules et une (1) boisson.
- 11 février 2026
- Steamworks Brewpub, Water Street, Vancouver, BC, Canada

- Une introduction d'une demi-journée à la conception du bois de masse, à la construction, aux incendies et aux considérations de code pour les professionnels de l'environnement bâti.
Séminaire : Introduction au bois de masse
- Une introduction au bois de masse en tant que matériau de conception et de construction pour les architectes, les ingénieurs, les responsables du code et les entrepreneurs. Séminaire d'une demi-journée animé par la Société canadienne de génie civil (SCGC), section de Saskatoon, en partenariat avec Woodworks. 24 février 2026 Le séminaire couvrira : Introduction à Woodworks et à ses ressources disponibles. Introduction à la conception du bois de masse - Fast & Epp structural engineers Installation et constructibilité du bois de masse - Beamcraft Considérations relatives aux incendies et aux codes - Conseil canadien du bois Fabrication du CLT - Kalesnikoff Mass Timber Fabrication de lamellé-collé - Western Archrib Le séminaire comprendra un petit-déjeuner à 8h00 et le programme commencera à 8h30. Le déjeuner sera offert et le séminaire devrait se terminer à 14h30. Le séminaire se déroulera dans la salle High Up Above A du Staybridge Inn 1838 College Dr, Saskatoon, SK. Contactez csce.saskatoon@gmail.com ou David Wing au (306) 717-7651 si vous avez des questions.
- 24 février 2026
- Staybridge Suites Saskatoon - University by IHG, 1838 College Dr, Saskatoon, SK, Canada

- Découvrez comment les décisions d'achat peuvent débloquer l'utilisation efficace du bois dans les projets publics - des idées pratiques, des exemples réels et des discussions entre pairs.
Acquisition de projets en bois massif pour le secteur public - Victoria
- Rejoignez WoodWorks, en collaboration avec Scius Advisory, pour un atelier explorant les défis et les opportunités en matière d'approvisionnement pour les projets publics. Conçu pour les gestionnaires de projets d'investissement et les professionnels de l'approvisionnement, cet atelier interactif explorera les stratégies pratiques d'intégration des produits et systèmes en bois dans les projets du secteur public. Grâce à des tables rondes animées, les participants examineront comment les décisions en matière d'approvisionnement peuvent permettre une utilisation efficace du bois tout en gérant les risques, les coûts et les attentes en matière de livraison. Cette session s'adresse au personnel des municipalités et des provinces, aux conseils scolaires et aux parcs, ainsi qu'aux autres personnes impliquées dans les marchés publics qui souhaitent utiliser le bois, mais qui se heurtent à une complexité accrue par rapport aux matériaux conventionnels. En s'appuyant sur des exemples de cas concrets à travers une gamme de modèles d'approvisionnement, l'atelier fournira des idées pratiques et des approches éprouvées pour aider à informer les projets futurs et les décisions d'approvisionnement. Lecture préalable : Méthodes de livraison réussies pour l'acquisition de bâtiments en bois massif au Canada
- 21 janvier 2026
- Sandman Hotel Victoria, 2852 Douglas Street, Victoria, BC V8T 4M5, Canada

- Les marchés publics influencent les résultats de vos projets ? Participez à cet atelier interactif sur l'intégration du bois dans les projets publics tout en gérant les risques, les coûts et la livraison.
Acquisition de projets en bois massif pour le secteur public - Vancouver
- Rejoignez WoodWorks, en collaboration avec Scius Advisory, pour un atelier explorant les défis et les opportunités en matière d'approvisionnement pour les projets publics. Conçu pour les gestionnaires de projets d'investissement et les professionnels de l'approvisionnement, cet atelier interactif explorera les stratégies pratiques d'intégration des produits et systèmes en bois dans les projets du secteur public. Grâce à des tables rondes animées, les participants examineront comment les décisions en matière d'approvisionnement peuvent permettre une utilisation efficace du bois tout en gérant les risques, les coûts et les attentes en matière de livraison. Cette session s'adresse au personnel des municipalités et des provinces, aux conseils scolaires et aux parcs, ainsi qu'aux autres personnes impliquées dans les marchés publics qui souhaitent utiliser le bois, mais qui se heurtent à une complexité accrue par rapport aux matériaux conventionnels. En s'appuyant sur des exemples de cas concrets à travers une gamme de modèles d'approvisionnement, l'atelier fournira des idées pratiques et des approches éprouvées pour aider à informer les projets futurs et les décisions d'approvisionnement. Lecture préalable : Méthodes de livraison réussies pour l'acquisition de bâtiments en bois massif au Canada
- 20 janvier 2026
- Sandman Signature Vancouver Downtown Hotel, 180 West Georgia Street, Central Vancouver, Vancouver, BC V6B 4P4, Canada
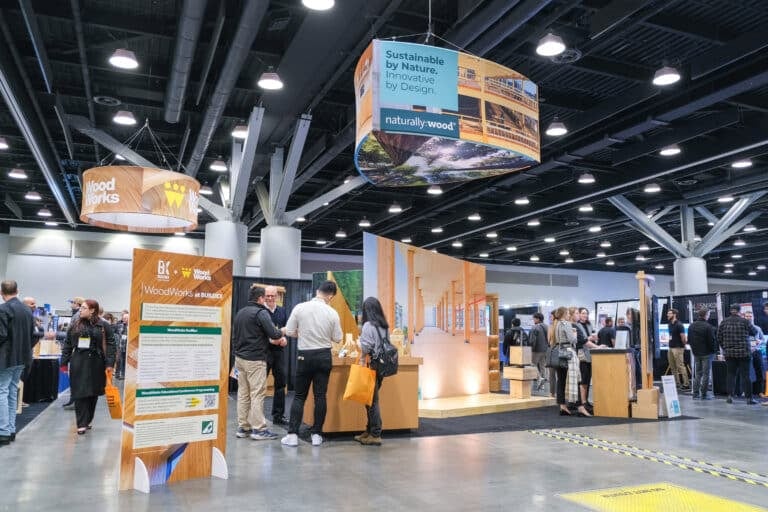
- Relier les industries du bâtiment et de la construction de l’Ouest canadien
WoodWorks à BUILDEX
- Restez à l'écoute pour obtenir des détails sur le prix des billets et leur disponibilité ! WoodWorks s'associe de nouveau à BUILDEX Vancouver en 2026 pour offrir WoodWorks @ BUILDEX - un programme dédié qui rassemble l'innovation en matière de conception en bois, l'expertise technique et les perspectives de l'industrie de l'ensemble de l'Ouest canadien. Cette collaboration de deux jours au sein de BUILDEX comprendra 12 séances de formation conçues pour équiper les architectes, les ingénieurs, les promoteurs et les constructeurs avec les dernières stratégies, technologies et leçons apprises sur le terrain. Parmi les sujets abordés, citons... Études de cas dans le domaine des affaires et de la construction (démonstration de projets ou de processus réussis) Relever les défis courants des chantiers de construction (meilleures pratiques d'installation, atténuation de l'humidité, stratégies de séquençage) La sylviculture et l'approvisionnement durables appliqués (bois de récupération, conception pour la déconstruction, solutions pour la chaîne d'approvisionnement locale) Logement abordable et modèles de livraison innovants Innovations sismiques pour les bâtiments de taille moyenne à ossature légère Systèmes hybrides associant le bois à l'acier ou au béton Applications préfabriquées et modulaires (ossature légère et bois massif) Prévisions industrielles et études de viabilité économique Appel à conférenciers Que vous ayez dirigé un projet révolutionnaire, développé de nouvelles approches pour relever des défis courants ou que vous ayez des idées sur la direction que prend l'industrie, nous voulons vous entendre. Partagez votre expertise en tant que conférencier à WoodWorks @ BUILDEX 2026. L'appel à conférenciers est ouvert jusqu'au 3 septembre 2025. Soumettez votre proposition ici. À propos de BUILDEX Vancouver BUILDEX est le plus grand événement de l'Ouest canadien dans le domaine du bâtiment et de la construction, réunissant des milliers de professionnels de la conception, de la construction et de l'immobilier. Pendant deux jours, les participants explorent plus de 350 expositions, écoutent plus de 200 experts de l'industrie et découvrent des produits, des services et des idées qui façonnent l'environnement bâti.
- 11 février 2026
- Vancouver Convention Centre West Building, Canada Place, Vancouver, BC, Canada
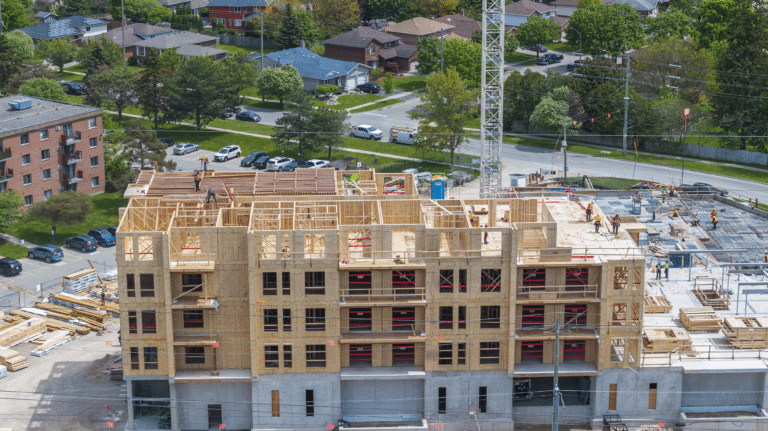
- Découvrez comment les systèmes préfabriqués en bois accélèrent la livraison de logements multiples grâce à la rapidité, à la rentabilité et à la collaboration.
Webinaire : Un cadre pour la réussite : Systèmes préfabriqués en bois et innovation en matière de conception
- La rapidité, le coût et la durabilité ne sont plus des " avantages " dans la construction multi-résidentielle - ils sont essentiels. Joignez-vous à WoodWorks en partenariat avec l'Association ontarienne du bois de charpente (OSWA) pour FRAMEWORK for Success : Les systèmes préfabriqués en bois et l'innovation en matière de conception, un webinaire de 60 minutes qui explore la façon dont les systèmes d'ossature légère en panneaux sont en train de remodeler la livraison de logements de taille moyenne. Cette session explore en profondeur la méthodologie FRAMEWORK de VanMar et son application dans le monde réel sur le projet 150 Wissler Road à Waterloo - démontrant comment la préfabrication hors site peut accélérer les délais, contrôler les coûts et atteindre des objectifs ambitieux en matière d'énergie et d'émissions de gaz à effet de serre. Résultats d'apprentissage : Les participants comprendront les avantages de la construction à ossature bois préfabriquée pour les bâtiments multi-résidentiels. Les participants comprendront l'approche du système FRAMEWORK en matière de rapidité, de rentabilité et de durabilité. Les participants verront comment les méthodes de construction collaborative hors site ont accéléré le projet du 150 Wissler Road. Les participants apprendront des stratégies pour surmonter les défis de la conception et réaliser des économies dans les murs coupe-feu, les puits et l'acoustique.
- 29 janvier 2026
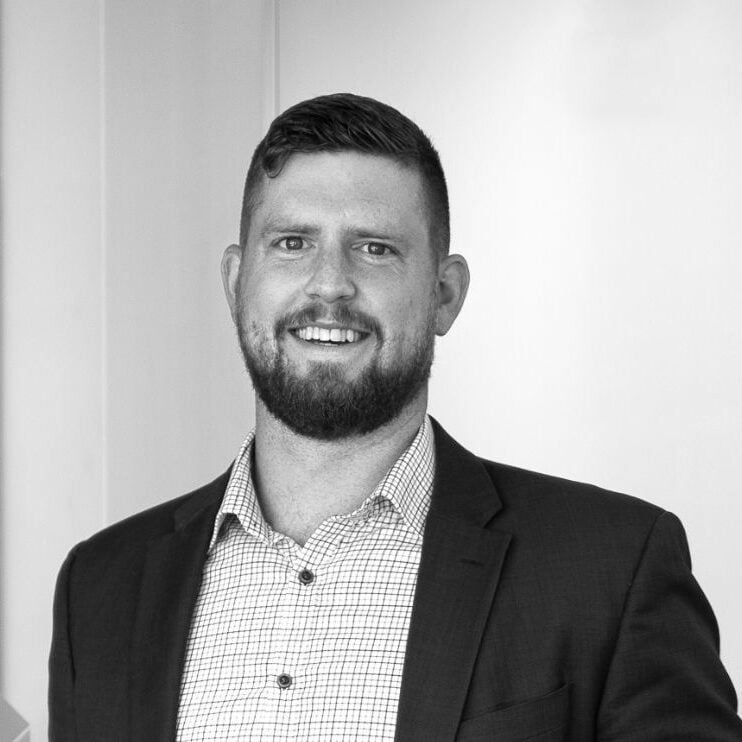
Jordan Zekveld

Mike Philips

Paul Marchesani
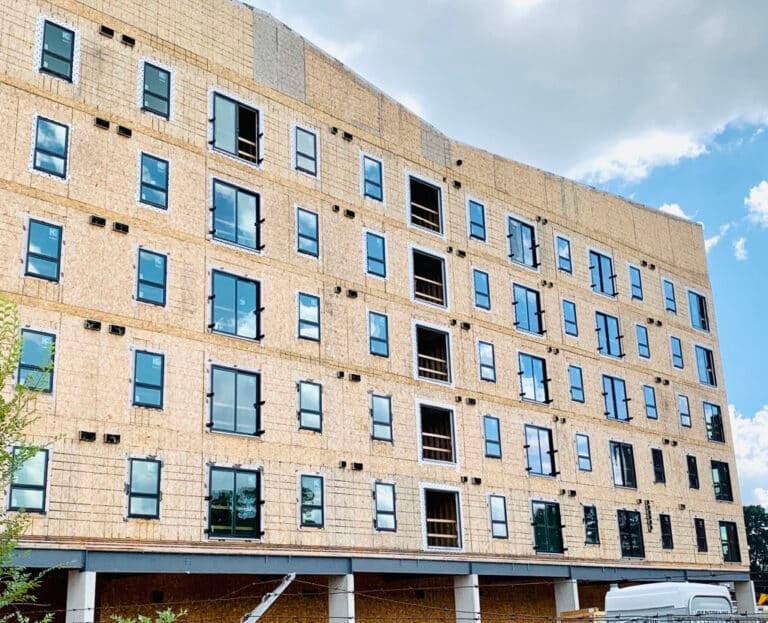
- Rejoignez-nous pour un atelier d'une demi-journée sur la conception d'immeubles de moyenne hauteur en bois, avec des conseils d'experts et des solutions pratiques pour des projets de 5 à 6 étages efficaces et conformes au code.
COMPLET ! Atelier : Essentiels de la conception en bois des immeubles de moyenne hauteur pour les ingénieurs en structure - Ottawa
- Cet événement est complet ! Rejoignez-nous pour un atelier d'une demi-journée qui démystifie les éléments essentiels de la conception des immeubles de moyenne hauteur en bois pour les ingénieurs en structure. Cette session pratique et riche en contenu rassemble des experts de WoodWorks, Weyerhaeuser, Simpson Strong-Tie et CertainTeed pour explorer l'ensemble des considérations de conception des immeubles de taille moyenne - de l'optimisation de l'ossature en bois et de la performance des EWP aux systèmes latéraux, aux assemblages résistants au feu et aux détails de construction du monde réel. Grâce à des études de cas, à des conseils techniques et à l'avis de praticiens chevronnés, les participants acquerront des stratégies concrètes pour concevoir des bâtiments en bois de 5 à 6 étages plus sûrs, plus efficaces et plus rentables. Que vous souhaitiez approfondir votre expertise ou renforcer la collaboration au sein de l'équipe de construction, cet atelier offre une opportunité inestimable de gagner en clarté, en confiance et en conseils de la part de ceux qui résolvent chaque jour les défis de la conception des bâtiments de moyenne hauteur.
- 5 février 2026
- 50 O'Connor Street, Ottawa, ON K1P 6L2, Canada

- Un atelier d'une demi-journée sur la conception de bâtiments en bois de moyenne hauteur, offrant des conseils d'experts et des stratégies pratiques pour des bâtiments de 5 à 6 étages plus sûrs et plus efficaces.
COMPLET ! Atelier : Essentiels de la conception de bâtiments en bois de moyenne hauteur pour les ingénieurs en structure -Kitchener
- Cet événement est complet ! Rejoignez-nous pour un atelier d'une demi-journée qui démystifie les éléments essentiels de la conception des immeubles de moyenne hauteur en bois pour les ingénieurs en structure. Cette session pratique et riche en contenu rassemble des experts de WoodWorks, Weyerhaeuser, Simpson Strong-Tie et CertainTeed pour explorer l'ensemble des considérations de conception des immeubles de taille moyenne - de l'optimisation de l'ossature en bois et de la performance des EWP aux systèmes latéraux, aux assemblages résistants au feu et aux détails de construction du monde réel. Grâce à des études de cas, à des conseils techniques et à l'avis de praticiens chevronnés, les participants acquerront des stratégies concrètes pour concevoir des bâtiments en bois de 5 à 6 étages plus sûrs, plus efficaces et plus rentables. Que vous souhaitiez approfondir votre expertise ou renforcer la collaboration au sein de l'équipe de construction, cet atelier offre une opportunité inestimable de gagner en clarté, en confiance et en conseils de la part de ceux qui résolvent chaque jour les défis de la conception des bâtiments de moyenne hauteur.
- 3 février 2026
- 4355 King Street East, Kitchener, ON N2P 2E9, Canada
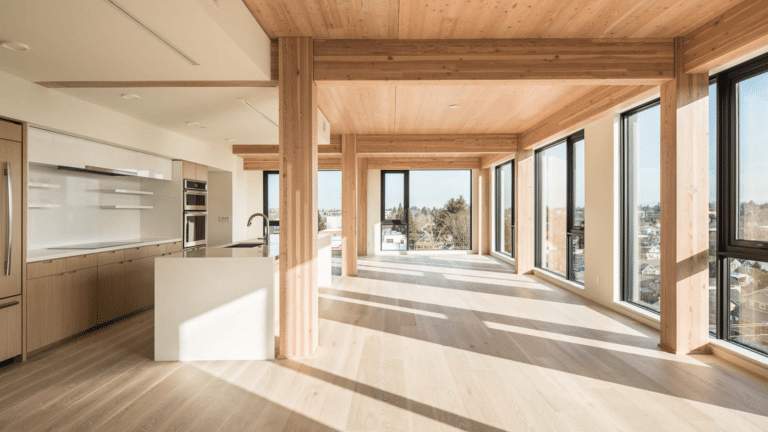
- Découvrez les concepts fondamentaux de l'acoustique dans la construction en bois, les principales différences entre les essais et les solutions qui permettent d'éviter les problèmes, d'améliorer les performances et de réduire les coûts des projets.
COMPLET ! Déjeuner et apprentissage : Acoustique 101 et isolation acoustique dans les bâtiments à plusieurs étages
- Cet événement est complet ! Cette présentation couvrira les principes fondamentaux de l'acoustique dans la construction en bois, y compris les différences entre les essais en laboratoire et sur le terrain et les évaluations acoustiques sur site que nous effectuons. Nous passerons en revue les cinq principes acoustiques les plus importants à surveiller, nous explorerons des solutions innovantes de revêtement à sec et nous soulignerons pourquoi l'acoustique doit être abordée dès le début de la conception et de la pré-construction afin d'éviter les problèmes, d'améliorer les performances et de réduire potentiellement les coûts tout au long du projet. Les trois résultats d'apprentissage sont les suivants. Les participants apprendront la différence entre STC et IIC et les idées fausses les plus répandues dans l'industrie, ainsi que la manière dont ces tests sont réalisés. Les participants apprendront ce qu'est le flanc et les autres principes qui peuvent affecter les résultats acoustiques dans les bâtiments en bois. Les participants apprendront à partir d'études de cas réels de bâtiments de moyenne hauteur comment ils ont atteint le confort acoustique.
- 21 janvier 2026
- 10707 100 Avenue Northwest #900, Edmonton, AB T5K 1G5, Canada

Brett Mueller
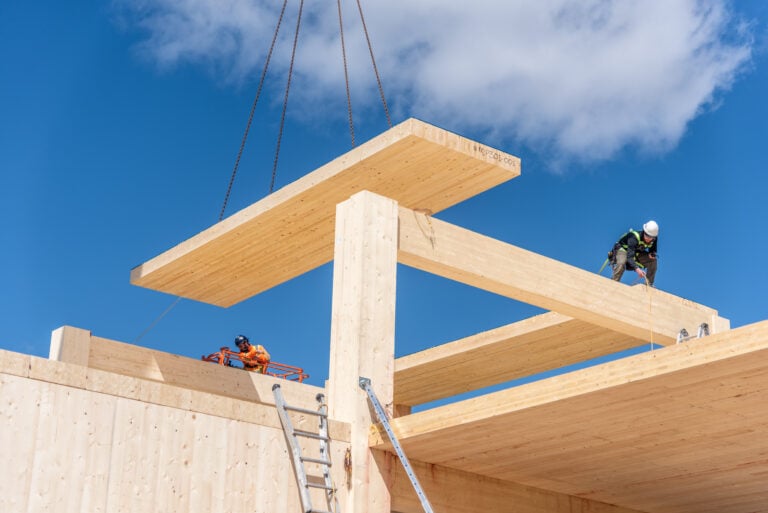
- Vue d'ensemble de la construction hors site avec un aperçu des avantages de la préfabrication, de la coordination de la conception, de la conformité au code et de la prise en compte des contraintes courantes.
Webinaire : Le bois et la construction hors site
- Rejoignez WoodWorks et le fournisseur de panneaux préfabriqués Ron Anderson + Sons pour discuter des stratégies permettant de naviguer dans le monde de la construction hors site, en expliquant les défis et les avantages de la préfabrication et leur impact sur le processus de conception et de construction. Ils expliqueront les défis et les avantages de la préfabrication et leur impact sur le processus de conception et de construction. Vous découvrirez différentes stratégies pour respecter les codes et coordonner avec un fournisseur de composants préfabriqués. La discussion portera également sur les contraintes courantes telles que les forces sismiques élevées et les enveloppes à haute efficacité, et sur la manière de les aborder avec la construction hors site. Cette présentation d'une heure permettra de mieux comprendre le processus de construction hors site et ses implications pour votre rôle dans la conception et la construction de bâtiments en bois. Résultats d'apprentissage : Apprendre quand la construction hors site peut permettre de réaliser des économies en termes de coûts et de délais. Apprenez à vous assurer que la coordination de la conception et les spécifications s'alignent sur les exigences du projet et les contraintes des fournisseurs de composants préfabriqués. Apprendre comment les stratégies de construction et les détails sont affectés par l'utilisation d'éléments préfabriqués et comment assurer la réussite du projet.
- 4 décembre 2025
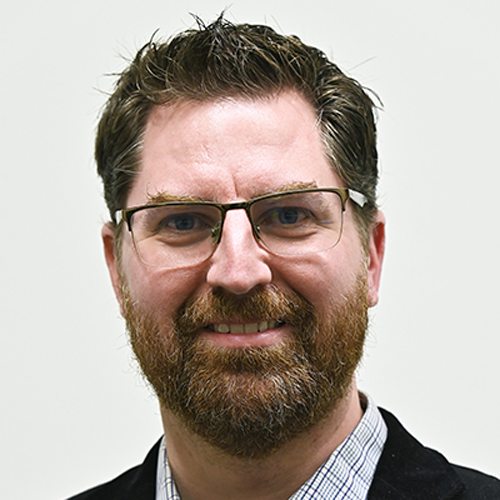
Derek Ratzlaff
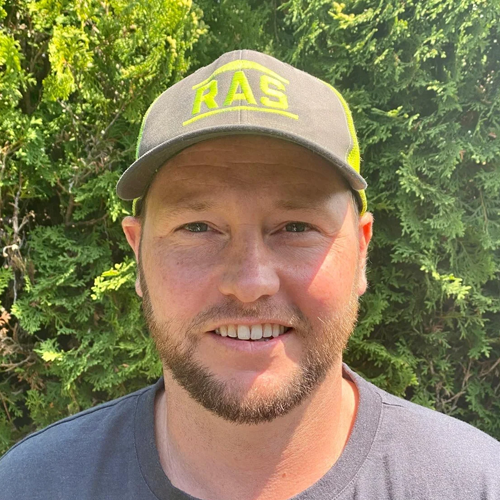
Jack Downing



