Glulam
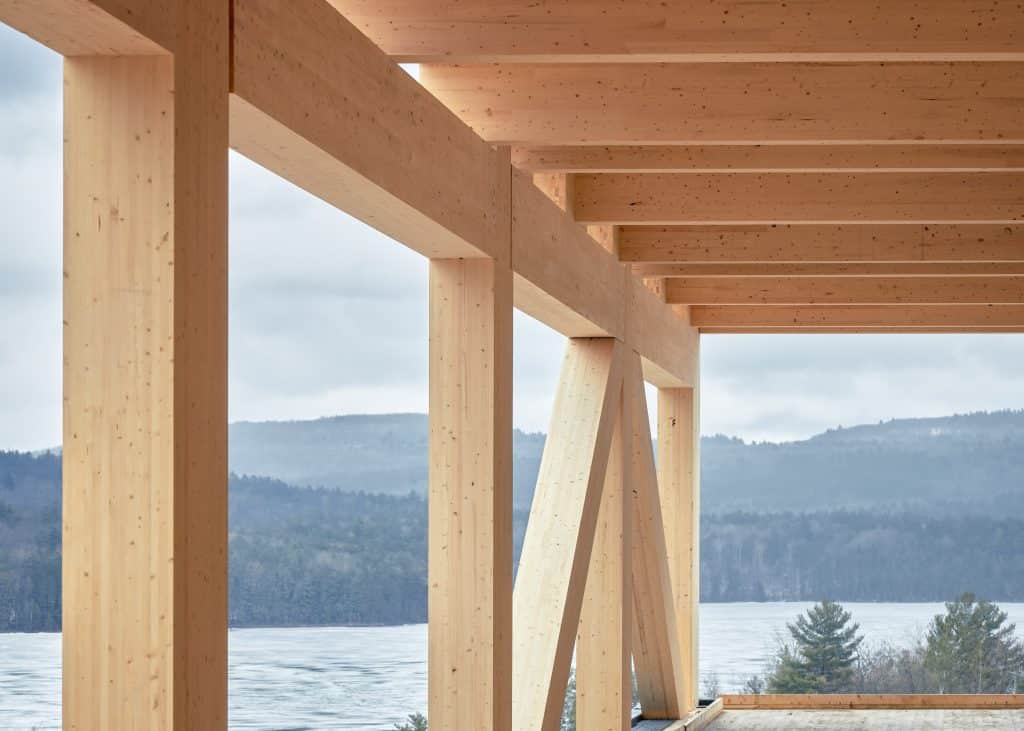
Le bois lamellé-collé est un produit structurel en bois d'ingénierie constitué de plusieurs couches individuelles de bois de dimension qui sont collées ensemble dans des conditions contrôlées. Tous les bois lamellés-collés canadiens sont fabriqués à l'aide d'adhésifs imperméables pour l'assemblage des extrémités et pour le collage des faces, et conviennent donc aussi bien aux applications extérieures qu'intérieures. Le bois lamellé-collé possède une grande capacité structurelle et constitue également un matériau de construction architectural attrayant. Le bois lamellé-collé est couramment utilisé dans les structures à poteaux et à poutres, les structures en bois lourd et en bois de masse, ainsi que dans les ponts en bois. Le bois lamellé-collé est un produit structurel en bois d'ingénierie utilisé pour les chevêtres, les poutres, les poutrelles, les pannes, les colonnes et les fermes lourdes. Le bois lamellé-collé est également fabriqué sous forme d'éléments courbes, qui sont généralement soumis à des charges combinées de flexion et de compression. Il peut également être façonné pour créer des poutres coniques inclinées et une variété de configurations d'arcs et de fermes portantes. Le bois lamellé-collé est souvent utilisé lorsque les éléments structurels sont laissés apparents, ce qui constitue un élément architectural. Dimensions disponibles pour le bois lamellé-collé Des dimensions standard ont été mises au point pour le bois lamellé-collé canadien afin de permettre une utilisation optimale du bois d'œuvre, dont les dimensions sont multiples de celles du lamstock utilisé pour la fabrication du bois lamellé-collé. Adaptées à la plupart des applications, les dimensions standard permettent au concepteur de réaliser des économies et de bénéficier d'une livraison rapide. D'autres dimensions non standard peuvent être commandées spécialement, moyennant un coût supplémentaire en raison de l'éboutage supplémentaire nécessaire pour produire des dimensions non standard. Les largeurs et profondeurs standard du bois lamellé-collé sont indiquées dans le tableau 6.7 ci-dessous. La profondeur du bois lamellé-collé est fonction du nombre de lamelles multiplié par l'épaisseur de la lamelle. Par souci d'économie, des lamelles de 38 mm sont utilisées dans la mesure du possible, et des lamelles de 19 mm sont utilisées lorsque des degrés de courbure plus importants sont requis. Largeurs standard du bois lamellé-collé Les largeurs finies standard des éléments en bois lamellé-collé et les largeurs courantes des laminés à partir desquels ils sont fabriqués sont indiquées dans le tableau 4 ci-dessous. Pour les éléments d'une largeur inférieure à 275 mm (10-7/8″), une seule largeur est utilisée pour la dimension complète de la largeur. Toutefois, les éléments d'une largeur supérieure à 175 mm (6-7/8″) peuvent être constitués de deux planches posées côte à côte. Tous les éléments d'une largeur supérieure à 275 mm (10-7/8″) sont constitués de deux pièces de bois placées côte à côte, les joints de bordures étant décalés dans la profondeur de l'élément. Les éléments d'une largeur supérieure à 365 mm (14-1/4″) sont fabriqués par incréments de 50 mm (2″), mais sont plus chers que les largeurs standard. Les fabricants doivent être consultés pour obtenir des conseils. Largeur initiale du bois lamellé-collé Largeur finale du bois lamellé-collé mm. in. mm. in. 89 3-1/2 80 3 140 5-1/2 130 5 184 7-1/4 175 6-7/8 235 (ou 89 + 140) 9-1/4 (ou 3-1/2 + 5-1/2) 225 (ou 215) 8-7/8 (ou 8-1/2) 286 (ou 89 + 184) 11-1/4 (ou 3-1/2 + 7-1/4) 275 (ou 265) 10-7/8 (ou 10-1/4) 140 + 184 5-1/2 + 7-1/4 315 12-1/4 140 + 235 5-1/2 + 9-1/4 365 14-1/4 Remarques : Les éléments d'une largeur supérieure à 365 mm (14-1/4″) sont disponibles par incréments de 50 mm (2″) mais nécessitent une commande spéciale. Les éléments d'une largeur supérieure à 175 mm (6-7/8″) peuvent être constitués de deux panneaux posés côte à côte avec des joints logitudinaux décalés dans les lamelles adjacentes. Profondeurs standard du bois lamellé-collé Les profondeurs standard des éléments en bois lamellé-collé vont de 114 mm (4-1/2″) à 2128 mm (7′) ou plus, par incréments de 38 mm (1-1/2″) et 19 mm (3/4″). Un élément fabriqué à partir de lamelles de 38 mm (1-1/2″) coûte nettement moins cher qu'un élément équivalent fabriqué à partir de lamelles de l9 mm (3/4″). Cependant, les laminés de 19 mm (3/4″) permettent une plus grande courbure que les laminés de 38 mm (1-1/2″). Largeur mm in. Profondeur mm po 80 3 114 à 570 4-1/2 à 22-1/2 130 5 152 à 950 6 à 37-1/2 175 6-7/8 190 à 1254 7-1/2 à 49-1/2 215 8-1/2 266 à 1596 10-1/2 à 62-3/4 265 10-1/4 342 à 1976 13-1/2 à 77-3/4 315 12-1/4 380 à 2128 15 à 83-3/4 365 14-1/4 380 à 2128 15 à 83-3/4 Note : 1. Les profondeurs intermédiaires sont des multiples de l'épaisseur de la stratification, qui est de 38 mm (1-1/2″ nom.), sauf pour certains éléments courbes qui nécessitent des stratifications de 19 mm (3/4″ nom.). Les laminés peuvent être assemblés en bout pour obtenir des longueurs allant jusqu'à 40 m (130′), mais la limite pratique peut dépendre des restrictions de transport. Par conséquent, les restrictions de transport pour une région donnée doivent être déterminées avant de spécifier la longueur, la largeur ou la hauteur d'expédition. Classes d'aspect du bois lamellé-collé Lors de la spécification des produits canadiens en bois lamellé-collé, il est nécessaire d'indiquer à la fois la classe de contrainte et la classe d'aspect requises. L'aspect du bois lamellé-collé est déterminé par le degré de finition effectué après le laminage et non par l'aspect des pièces individuelles de laminage. Le bois lamellé-collé est disponible dans les qualités d'aspect suivantes : Industriel Commercial Qualité La qualité de l'aspect définit l'importance des travaux de réparation et de finition effectués sur les surfaces exposées après le laminage (tableau 6.8) et n'a pas d'incidence sur la résistance. La qualité offre le plus haut degré de finition et est destinée aux applications où l'aspect est important. La qualité industrielle est celle qui présente le moins de finition. Grade Description Grade industriel Destiné à être utilisé lorsque l'aspect n'est pas une préoccupation majeure, par exemple dans les bâtiments industriels ; le bois stratifié peut contenir des caractéristiques naturelles autorisées pour le grade de contrainte spécifié ; les faces sont rabotées aux dimensions spécifiées, mais des manques et des aspérités occasionnels sont autorisés ; la surface peut présenter des nœuds cassés, des trous de nœuds, un grain déchiré, des carreaux, des flaches et d'autres irrégularités. Qualité commerciale Destinée aux surfaces peintes ou vernies à brillant plat ; le bois stratifié peut contenir des caractéristiques naturelles autorisées pour la qualité de contrainte spécifiée ; les faces sont rabotées aux dimensions spécifiées et toute la colle expulsée est enlevée de la surface ; les trous de nœuds, les nœuds détachés, les vides, les flaches ou les poches de poix ne sont pas remplacés par des inserts de bois ou du mastic sur la surface exposée. Qualité Destinée aux surfaces transparentes ou polies très brillantes, elle met en valeur la beauté naturelle du bois pour un meilleur attrait esthétique ; le bois stratifié peut présenter les caractéristiques naturelles autorisées pour la catégorie de contrainte spécifiée ; les côtés sont rabotés aux dimensions spécifiées et toute la colle éliminée de la surface ; il peut y avoir des nœuds serrés, une tache de cœur ferme et une tache de sève moyenne sur les côtés ; les nœuds légèrement cassés ou fendus, les éclats, les veines déchirées ou les carreaux sur la surface sont remplis ; les nœuds lâches, les trous de nœuds, les vides et les poches d'inclinaison sont éliminés et remplacés par des inserts en bois non rétrécissants.
CSA S-6 Code canadien de conception des ponts routiers
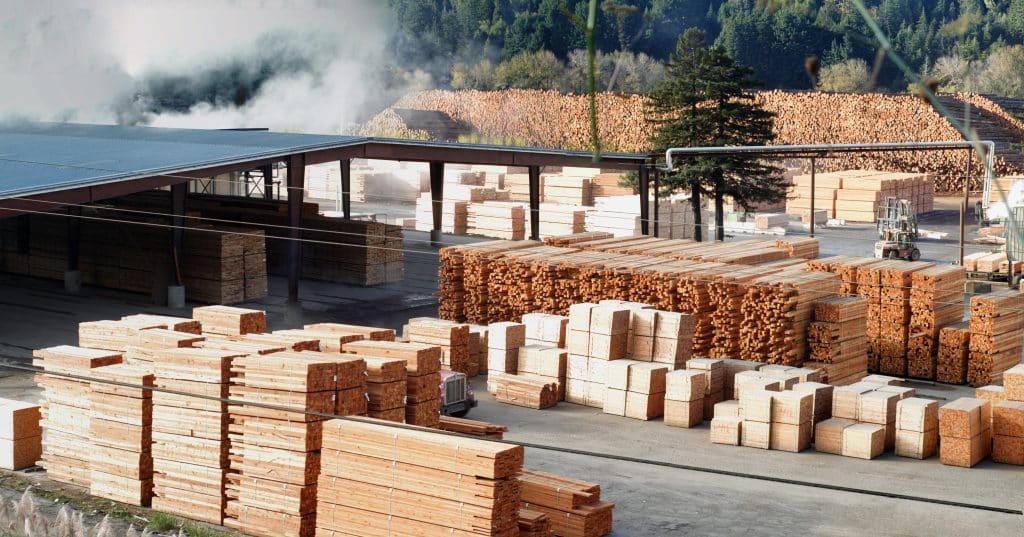
Comme l'indique la philosophie de conception de la norme CSA S-6, la sécurité est la principale préoccupation dans la conception des ponts routiers au Canada. Pour les produits en bois, la norme CSA S-6 traite des critères de conception associés aux états limites ultimes et aux états limites d'aptitude au service (principalement la déflexion, la fissuration et les vibrations). Les états limites de fatigue doivent également être pris en compte pour les éléments de connexion en acier des ponts en bois. La durée de vie de la structure dans la norme CSA S-6 a été fixée à 75 ans pour tous les types de ponts, y compris les ponts en bois. La norme CSA S-6 s'applique aux types de structures et de composants en bois susceptibles d'être utilisés sur les autoroutes, notamment le bois lamellé-collé, le bois de sciage, le bois de charpente composite (SCL), les tabliers en bois lamellé-collé, les tabliers en bois lamellé-béton, les tabliers en bois lamellé précontraint, les fermes, les pieux en bois, les caissons en bois et les tréteaux en bois. La norme ne s'applique pas aux faux-planchers ni aux coffrages. La norme CSA S-6 traite de la conception des éléments en bois soumis à la flexion, au cisaillement, à la compression et aux appuis. De plus, la norme fournit des conseils et des exigences concernant la cambrure et la courbure des éléments en bois. D'autres informations sur la durabilité, le drainage et le traitement de préservation du bois dans les ponts sont également abordées.
Bois lourd à sciage massif
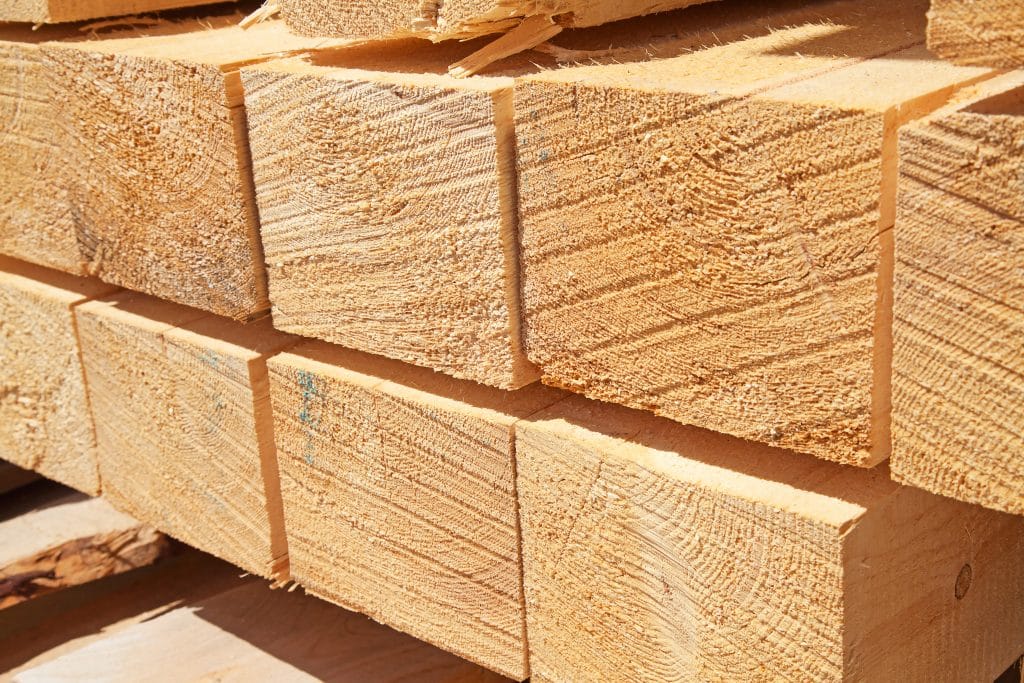
Les éléments en bois massif sont principalement utilisés comme éléments structurels principaux dans les constructions à poteaux et à poutres. Le terme "bois lourd" est utilisé pour décrire le bois massif scié dont la plus petite dimension transversale est égale ou supérieure à 140 mm (5-1/2 in). Les bois de grande dimension offrent une meilleure résistance au feu que les bois de construction et peuvent être utilisés pour répondre aux exigences de construction en bois lourd énoncées dans la partie 3 du Code national du bâtiment du Canada. Les bois sciés sont produits conformément à la norme CSA O141 Canadian Standard Lumber et classés conformément aux NLGA Standard Grading Rules for Canadian Lumber. Il existe deux catégories de bois : les "poutres et longerons" rectangulaires et les "poteaux et poutres" carrés. Les poutres et les longerons, dont la plus grande dimension dépasse la plus petite de plus de 51 mm, sont généralement utilisés comme éléments de flexion, tandis que les poteaux et les poutres, dont la plus grande dimension dépasse la plus petite de 51 mm ou moins, sont généralement utilisés comme colonnes. Les dimensions des bois sciés varient de 140 à 394 mm (5-1/2 à 15-1/2 in). Les dimensions les plus courantes vont de 140 x 140 mm (5-1/2 x 5-1/2 in) à 292 x 495 mm (11-1/2 x 19-1/2 in) en longueurs de 5 à 9 m (16 à 30 ft). Des dimensions allant jusqu'à 394 x 394 mm (15-1/2 x 15-1/2 in) sont généralement disponibles dans l'ouest du Canada dans les combinaisons d'essences Douglas Fir-Larch et Hem-Fir. Les bois des combinaisons épicéa-pin-sapin (S-P-F) et des essences nordiques ne sont disponibles qu'en petites dimensions. Les bois peuvent être obtenus dans des longueurs allant jusqu'à 9,1 m (30 ft), mais la disponibilité des bois de grande taille et de grande longueur doit toujours être confirmée auprès des fournisseurs avant la spécification. Un tableau des dimensions de bois disponibles est présenté ci-dessous. Les deux catégories de bois, poutres et limons, et poteaux et poutres, comportent trois degrés de contrainte : Select Structural, No.1, et No.2, et deux qualités sans contrainte (Standard et Utility). Les catégories de contraintes sont assorties de valeurs de calcul pour l'utilisation en tant qu'éléments de structure. Aucune valeur de calcul n'a été attribuée aux qualités non soumises à des contraintes. Les qualités No.1 et No.2 sont les plus couramment spécifiées à des fins structurelles. La qualité No.1 peut contenir des quantités variables de Select Structural, selon le fabricant. Contrairement au bois de construction canadien, il existe une différence entre les valeurs de calcul pour les qualités No.1 et No.2 du bois d'œuvre. Select Structural est spécifié lorsque l'aspect et la résistance de la plus haute qualité sont souhaités. Aucune valeur de calcul n'a été attribuée aux qualités Standard et Utility. Les bois de ces qualités peuvent être utilisés dans des applications spécifiques des codes de construction où une résistance élevée n'est pas importante, comme le blocage ou le contreventement court. Les coupes transversales peuvent affecter la qualité du bois dans la catégorie des poutres et des longerons parce que la taille autorisée du nœud varie sur la longueur de la pièce (un nœud plus grand est autorisé près des extrémités qu'au milieu). Les bois doivent être reclassés s'ils sont recoupés. Les bois ne sont généralement pas marqués (estampillés) et un certificat de l'usine peut être obtenu pour certifier la qualité. La grande taille des grumes rend le séchage au four peu pratique en raison des contraintes de séchage qui résulteraient des différences d'humidité entre l'intérieur et l'extérieur du bois. C'est la raison pour laquelle les bois sont généralement traités verts (taux d'humidité supérieur à 19 %), et le taux d'humidité du bois à la livraison dépend de l'importance du séchage à l'air qui a eu lieu. Comme le bois de construction, le bois d'œuvre commence à rétrécir lorsque son taux d'humidité tombe en dessous de 28 %. Les bois exposés à l'extérieur subissent généralement un retrait de 1,8 à 2,6 % en largeur et en épaisseur, en fonction de l'essence. Les bois utilisés à l'intérieur, où l'air est souvent plus sec, subissent un retrait plus important, de l'ordre de 2,4 à 3,0 % en largeur et en épaisseur. Dans les deux cas, la variation de longueur est négligeable. La conception et la construction doivent tenir compte du retrait anticipé. Le retrait doit également être pris en compte lors de la conception des connexions. Les petits défauts à la surface d'un bois sont fréquents dans les conditions de service humides et sèches. Ces défauts de surface ont été pris en compte dans l'établissement des résistances nominales spécifiées. Les fissures dans les colonnes n'ont pas d'importance structurelle à moins que la fissure ne se transforme en une fente traversante qui divisera la colonne. Pour de plus amples informations, veuillez consulter les ressources suivantes : Timber Framers Guild International Log Builders' Association BC Log & Timber Building Industry Association
CSA S406 Fondations permanentes en bois
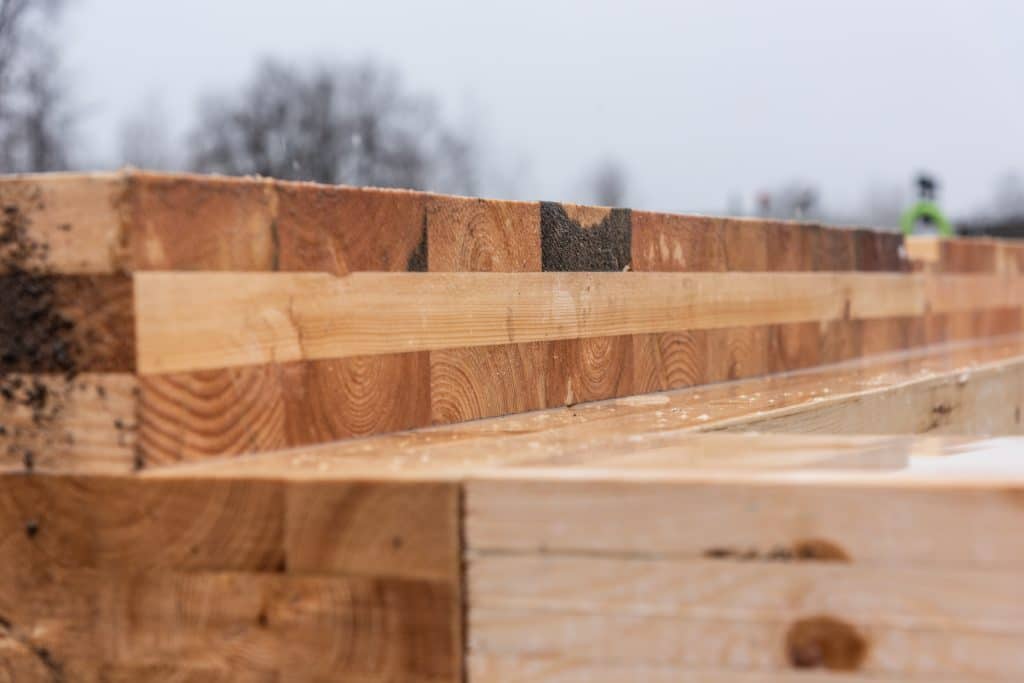
CSA S406 Spécification des fondations permanentes en bois pour les habitations et les petits bâtiments La norme CSA S406 est la norme de conception et de construction des fondations permanentes en bois (FPC) qui est citée en référence dans la partie 9 du CNB et dans les codes du bâtiment provinciaux. La première édition de la norme CSA S406 a été publiée en 1983, et les révisions et mises à jour subséquentes de la norme ont été publiées en 1992, 2014 et 2016. La norme CSA S406 s'applique à la sélection des matériaux, à la conception, à la fabrication et à l'installation de la MPO. La norme contient également des renseignements sur la préparation du site, les matériaux, le découpage et l'usinage, les semelles, les produits d'étanchéité, les barrières extérieures contre l'humidité, le remblayage et le nivellement du site. La CSA S406 fournit des détails spécifiques et des exigences normatives pour les bâtiments construits sur des MPO qui relèvent de la partie 9 du Code national du bâtiment du Canada (CNB), c'est-à-dire les bâtiments d'une hauteur maximale de trois étages au-dessus des fondations et dont l'aire de construction ne dépasse pas 600 m2. La norme CSA S406 prévoit l'utilisation facultative de systèmes de traverses en bois, de dalles de béton coulées et de planchers de sous-sol en bois suspendus en tant qu'éléments du CTP, ainsi que l'utilisation de CTP en tant qu'enveloppes de vide sanitaire. La norme n'exclut pas les CPE qui peuvent également être conçus pour des bâtiments plus grands, en utilisant les mêmes principes de conception, à condition que les exigences du code du bâtiment soient respectées. La norme CSA S406 comprend de nombreux tableaux de sélection et figures isométriques visant à améliorer l'efficacité de la conception et la compréhension des détails de construction des coffres-forts. La norme a été élaborée sur la base d'hypothèses de conception technique spécifiques concernant les procédures d'installation, le type de sol, les portées libres pour les planchers et les toits, les charges permanentes et dynamiques, les facteurs de modification, les déflexions et la hauteur de remblayage. Pour les conditions qui dépassent la portée de la norme CSA S406, des détails similaires peuvent être utilisés à condition qu'ils soient fondés sur des principes d'ingénierie reconnus qui garantissent un niveau de performance équivalent à celui énoncé dans la norme CSA S406. Si l'une des conditions de conception est différente ou plus sévère que les hypothèses, le PWF doit être conçu par un ingénieur ou un architecte et installé conformément à la norme. Indépendamment de la taille du bâtiment et de sa conformité aux hypothèses de conception de la norme CSA S406, certaines autorités compétentes exigent le sceau d'un professionnel de la conception pour délivrer un permis de construire. Pour de plus amples informations, veuillez consulter les ressources suivantes : Fondations permanentes en bois (Conseil canadien du bois) Préservation du bois Canada Code national du bâtiment du Canada
Planches de terrasse
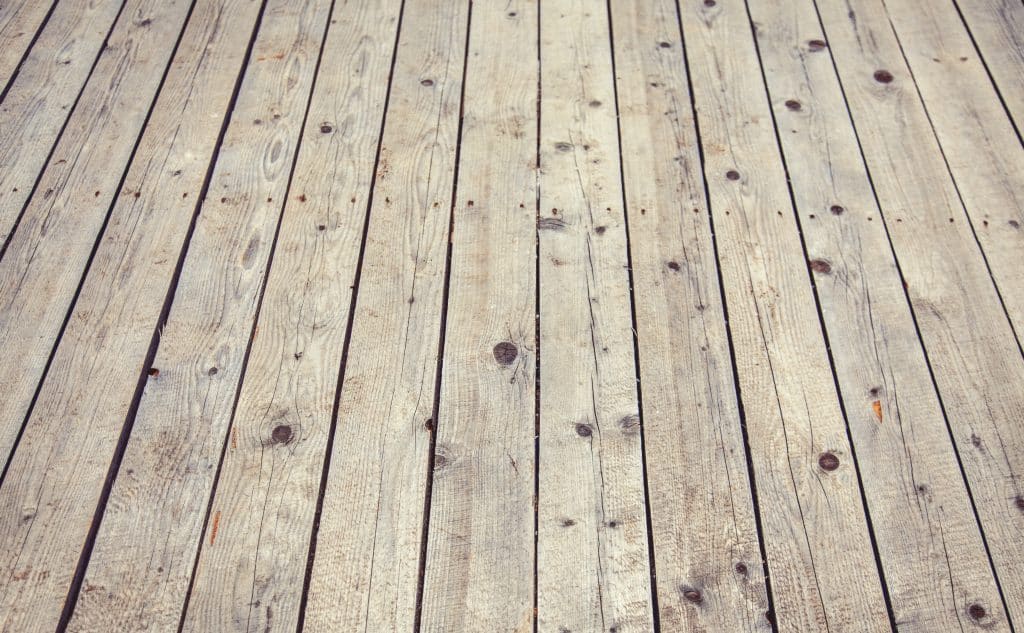
Les lames de terrasse peuvent être utilisées pour porter plus loin et supporter des charges plus importantes que les panneaux tels que le contreplaqué et les panneaux à copeaux orientés (OSB). Le platelage en planches est souvent utilisé lorsque l'apparence du platelage est souhaitée en tant qu'élément architectural ou lorsque la performance au feu doit répondre aux exigences de construction en bois lourd décrites dans la partie 3 du Code national du bâtiment du Canada. Le platelage est généralement utilisé dans les structures en bois massif ou en poteaux et poutres et est posé avec la face plate ou large sur les supports afin de fournir un platelage structurel pour les planchers et les toits. Les lames de terrasse peuvent être utilisées dans des conditions humides ou sèches et peuvent être traitées avec des produits de préservation, en fonction de l'essence de bois. Les clous et les pointes de terrasse sont utilisés pour fixer les pièces adjacentes de lames de terrasse les unes aux autres et pour fixer la terrasse à ses supports. Les lames de terrasse sont généralement disponibles dans les essences suivantes : sapin de Douglas (combinaison d'essences D.Fir-L) pruche de la côte pacifique (combinaison d'essences Hem-Fir) diverses essences d'épicéa, de pin et de sapin (combinaison d'essences S-P-F) cèdre rouge de l'Ouest (combinaison d'essences Northern) Pour produire des lames de terrasse, le bois scié est fraisé dans un profil à rainure et languette avec un usinage de surface spécial, tel qu'un joint en V. Les lames de terrasse sont généralement produites dans des matériaux de qualité supérieure, comme le bois d'œuvre. Les lames de terrasse sont normalement produites en trois épaisseurs : 38 mm, 64 mm et 89 mm. Les planches de 38 mm ont une languette et une rainure simples, tandis que les planches plus épaisses ont une double languette et une rainure. Les épaisseurs supérieures à 38 mm comportent également des trous de 6 mm de diamètre, espacés de 760 mm, afin que chaque pièce puisse être clouée à la pièce adjacente à l'aide de pointes de terrasse. Les dimensions et profils standard sont indiqués ci-dessous. Les lames de terrasse sont le plus souvent disponibles en longueurs aléatoires de 1,8 à 6,1 m (6 à 20 ft). Il est possible de commander des planches dans des longueurs spécifiques, mais il faut s'attendre à une disponibilité limitée et à des coûts supplémentaires. Une spécification typique pour les longueurs aléatoires pourrait exiger qu'au moins 90 % des planches soient de 3,0 m (10 pieds) et plus, et qu'au moins 40 % soient de 4,9 m (16 pieds) et plus. Le platelage en planches est disponible en deux qualités : La qualité Select (Sel) La qualité Commercial (Com) La qualité Select a un aspect plus qualitatif et est également plus solide et plus rigide que la qualité Commercial. Les planches de terrasse doivent être fabriquées conformément à la norme CSA O141 et classées selon les règles de classement standard de la NLGA pour le bois d'œuvre canadien. Étant donné que les planches de terrasse ne sont pas estampillées comme le bois de construction, il convient d'obtenir une vérification écrite de la part du fournisseur ou de faire appel à une agence de classement qualifiée pour vérifier le matériau fourni. Pour minimiser le retrait et le gauchissement, les lames de terrasse sont constituées d'éléments de bois sciés qui sont séchés à un taux d'humidité de 19 % ou moins au moment du surfaçage (S-Dry). L'utilisation d'un platelage vert peut entraîner le relâchement du joint à rainure et languette au fil du temps et une réduction de la performance structurelle et de la facilité d'utilisation. Les planches individuelles peuvent s'étendre simplement entre les supports, mais elles sont généralement de longueur aléatoire s'étendant sur plusieurs supports par souci d'économie et pour tirer parti d'une rigidité accrue. Il existe trois méthodes d'installation des terrasses en planches : aléatoire contrôlée, à travée simple et à deux travées continues. Une règle générale de conception pour le platelage aléatoire contrôlé est que les travées ne doivent pas dépasser de plus de 600 mm (2 pieds) la longueur que 40 % de l'expédition du platelage dépasse. Ces deux dernières méthodes d'installation nécessitent des planches de longueur prédéterminée, ce qui peut entraîner un surcoût. Profils et dimensions des lames de terrasse
CSA 080 Préservation du bois
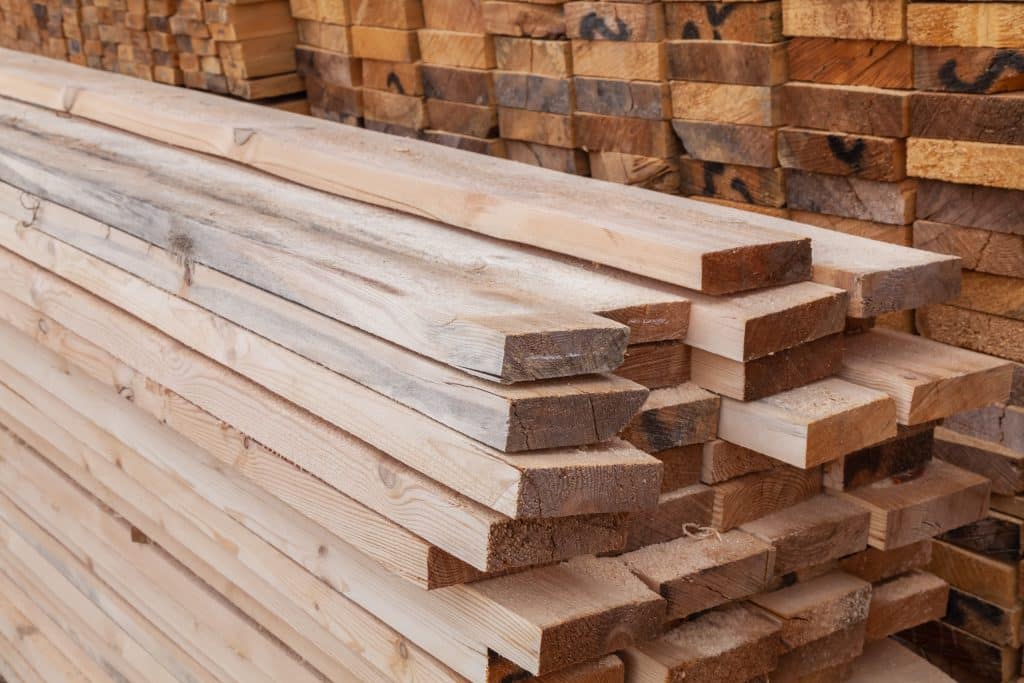
Le Code national du bâtiment du Canada (CNB) contient des exigences relatives à l'utilisation de bois traité dans les bâtiments et la série de normes CSA O80 est citée en référence dans le CNB et dans les codes du bâtiment provinciaux pour la spécification du traitement de préservation d'une vaste gamme de produits du bois utilisés dans différentes applications. La première édition de la norme CSA O80 a été publiée en 1954. Onze révisions et mises à jour de la norme ont suivi, la dernière édition ayant été publiée en 2015. La fabrication et l'application des produits de préservation du bois sont régies par les normes de la série CSA O80. Ces normes consensuelles indiquent les essences de bois qui peuvent être traitées, les agents de préservation autorisés ainsi que la rétention et la pénétration de l'agent de préservation dans le bois qui doivent être atteintes pour la catégorie d'utilisation ou l'application. La série de normes CSA O80 spécifie également les exigences relatives à l'ignifugation du bois par traitement chimique sous pression et par imprégnation thermique du bois. Les sujets généraux couverts par la série de normes CSA O80 comprennent également les matériaux et leur analyse, les procédures d'imprégnation thermique et sous pression, ainsi que la fabrication et l'installation. Les normes canadiennes relatives à la préservation du bois sont basées sur les normes de l'American Wood Protection Association (AWPA), modifiées pour les conditions canadiennes. Seuls les produits de préservation du bois homologués par l'Agence canadienne de réglementation de la lutte antiparasitaire sont répertoriés. Les pénétrations et les charges (rétentions) requises pour les produits de préservation varient en fonction des conditions d'exposition qu'un produit est susceptible de rencontrer au cours de sa durée de vie. Chaque type de produit de préservation présente des avantages distincts et le produit de préservation utilisé doit être déterminé en fonction de l'utilisation finale du matériau. Les exigences de transformation et de traitement de la série CSA O80 sont conçues pour évaluer les conditions d'exposition auxquelles le bois traité sous pression sera soumis pendant la durée de vie d'un produit. Le niveau de protection requis est déterminé par l'exposition au danger (par exemple, les conditions climatiques, le contact direct avec le sol ou l'exposition à l'eau salée), les attentes du produit installé (par exemple, le niveau d'intégrité structurelle tout au long de la durée de vie) et les coûts potentiels de réparation ou de remplacement au cours du cycle de vie. Les exigences techniques de la norme CSA O80 sont organisées dans le système de catégories d'utilisation (SCU). Le SCU est conçu pour faciliter la sélection de l'essence de bois, du produit de préservation, de la pénétration et de la rétention (charge) appropriés par le rédacteur de devis et l'utilisateur de bois traité en faisant correspondre plus précisément l'essence, le produit de préservation, la pénétration et la rétention pour des conditions d'humidité typiques et les agents de biodétérioration du bois à l'utilisation finale prévue. La norme CSA O80.1 spécifie quatre catégories d'utilisation (CU) pour le bois traité utilisé dans la construction : UC1 couvre le bois traité utilisé dans les constructions intérieures sèches ; UC2 couvre le bois traité et les matériaux à base de bois utilisés dans les constructions intérieures sèches qui ne sont pas en contact avec le sol mais qui peuvent être exposés à l'humidité ; UC3 couvre le bois traité utilisé dans les constructions extérieures qui ne sont pas en contact avec le sol ; UC3.1 couvre les constructions extérieures au-dessus du sol avec des produits en bois enduits et un ruissellement rapide de l'eau ; UC3.2 couvre les constructions extérieures en surface avec des produits du bois non enduits ou un faible écoulement de l'eau ; UC4 couvre le bois traité utilisé dans les constructions extérieures en contact avec le sol ou l'eau douce ; UC4.1 couvre les composants non critiques ; UC4.2 couvre les composants structurels critiques ou les composants difficiles à remplacer ; UC5A couvre le bois traité utilisé dans les eaux côtières, y compris l'eau saumâtre, l'eau salée et la zone de boue adjacente. La série de normes CSA O80 comprend les cinq normes suivantes : CSA O80.0 Exigences générales relatives à la préservation du bois ; précise les exigences et fournit des renseignements applicables à l'ensemble de la série de normes. CSA O80.1 Spécification du bois traité ; vise à aider les rédacteurs de devis et les utilisateurs de produits de bois traité à déterminer les exigences appropriées en matière de produits de préservation pour divers produits du bois et environnements d'utilisation finale. CSA O80.2 Transformation et traitement : spécifie les exigences minimales et les limites des procédés de traitement des produits du bois. CSA O80.3 Formulations de produits de préservation ; spécifie les exigences relatives aux produits de préservation qui ne sont pas mentionnées ailleurs. CSA O80.4 a été retirée. CSA O80.5 Additifs CCA - Poteaux utilitaires ; spécifie les exigences relatives à la préparation et à l'utilisation des combinaisons de produits de préservation et d'additifs CCA pour les poteaux utilitaires autorisés par les normes CSA O80.1 et CSA O80.2. Pour de plus amples informations, veuillez consulter les ressources suivantes : www.durable-wood.com CSA O80 Préservation du bois Préservation du bois Canada Code national du bâtiment du Canada Agence de réglementation de la lutte antiparasitaire American Wood Protection Association ISO 21887 Durabilité du bois et des produits à base de bois - Classes d'utilisation
Bois de construction composite
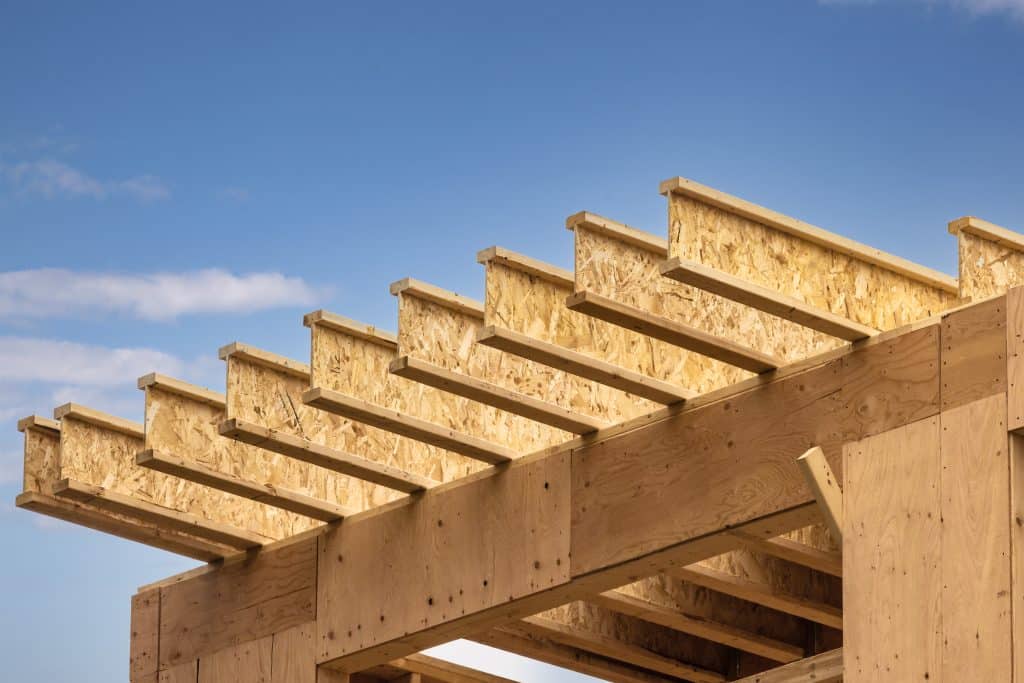
Bois de construction composite (SCL) Le bois de construction composite (SCL) est un terme utilisé pour englober la famille de produits en bois d'ingénierie qui comprend le bois de placage stratifié (LVL), le bois à copeaux parallèles (PSL), le bois à copeaux stratifiés (LSL) et le bois à copeaux orientés (OSL). Grâce à leur capacité à être fabriqués à partir d'arbres de petite taille, à croissance rapide et sous-utilisés, les produits SCL représentent une utilisation efficace des ressources forestières et contribuent à répondre à la demande croissante de produits de bois de charpente présentant des propriétés de résistance et de rigidité très fiables. Les SCL sont constitués de placages, de brins ou de flocons de bois séchés et calibrés qui sont superposés et collés avec un adhésif résistant à l'humidité pour former de grands blocs appelés billettes. Le grain de chaque couche de placage ou de flocons est principalement orienté dans la même direction. Ces billettes SCL sont ensuite sciées à nouveau dans les dimensions et longueurs spécifiées. Le SCL a été utilisé avec succès dans une variété d'applications, telles que les chevrons, les poutrelles, les solives, les membrures de fermes, les brides de poutrelles en I, les colonnes et les montants muraux. Le SCL est produit dans un certain nombre de dimensions standard. Certains produits SCL sont disponibles dans un certain nombre d'épaisseurs, tandis que d'autres ne sont disponibles que dans l'épaisseur de 45 mm (1-3/4 in). Les profondeurs typiques des éléments SCL vont de 241 à 606 mm (9-1/2 à 24 in). Les éléments SCL individuels peuvent être cloués ou boulonnés ensemble pour former des poutres construites. Généralement, le SCL est disponible en longueurs allant jusqu'à 20 m (65 ft). Le SCL est produit à un faible taux d'humidité, de sorte qu'il y a très peu de retrait après l'installation. Cette faible teneur en humidité permet également au SCL d'être pratiquement exempt de gerces, de fissures ou de gauchissements en cours d'utilisation. Les produits SCL sont des produits brevetés et, par conséquent, les propriétés techniques et les dimensions spécifiques sont propres à chaque fabricant. Par conséquent, les produits SCL n'ont pas de norme de production commune ni de valeurs de conception communes. Les valeurs de conception sont dérivées des résultats d'essais analysés conformément à la norme CSA O86 et à la norme ASTM D5456 et les valeurs de conception sont examinées et approuvées par le Centre canadien des matériaux de construction (CCMC). Les produits conformes aux directives du CCMC reçoivent un numéro d'évaluation et un rapport d'évaluation comprenant les résistances nominales spécifiées pour le produit SCL, qui sont ensuite répertoriées dans le registre des évaluations de produits du CCMC. Le nom du fabricant ou l'identification du produit et le degré de contrainte sont marqués sur le matériau à différents intervalles, mais en raison de la coupe en bout, ils peuvent ne pas être présents sur chaque pièce. Pour de plus amples informations, veuillez consulter les ressources suivantes : APA - The Engineered Wood Association Centre canadien des matériaux de construction (CCMC), Institut de recherche en construction CSA O86 Engineering design in wood ASTM D5456 Standard Specification for Evaluation of Structural Composite Lumber Products
Bois massif
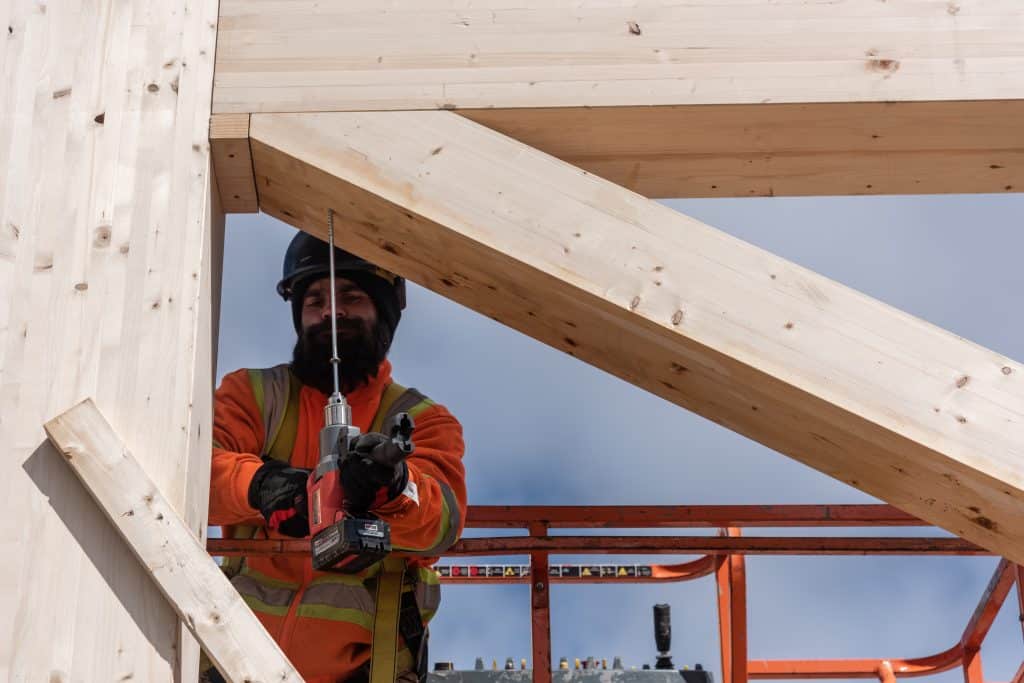
Les progrès de la technologie et des systèmes de produits du bois sont à l'origine de la dynamique des bâtiments innovants au Canada. Des produits tels que le bois lamellé-croisé (CLT), le bois lamellé-cloué (NLT), le bois lamellé-collé (GLT), le bois lamellé-collé (LSL), le bois de placage stratifié (LVL) et d'autres produits composites structurels de grande dimension (SCL) font partie d'une classification plus large connue sous le nom de "bois de masse". Bien que le bois de masse soit un terme émergent, la construction traditionnelle à poteaux et à poutres (charpente en bois) existe depuis des siècles. Aujourd'hui, les produits de bois de masse peuvent être constitués en fixant mécaniquement et/ou en collant des éléments de bois plus petits tels que du bois de construction ou des placages, des brins ou des fibres de bois pour former de grands éléments de bois préfabriqués utilisés comme poutres, colonnes, arcs, murs, planchers et toits. Les produits en bois de masse ont un volume et des dimensions transversales suffisants pour offrir des avantages significatifs en termes de résistance au feu, d'acoustique et de performance structurelle, en plus de l'efficacité de la construction.
Poutrelles à ossature légère
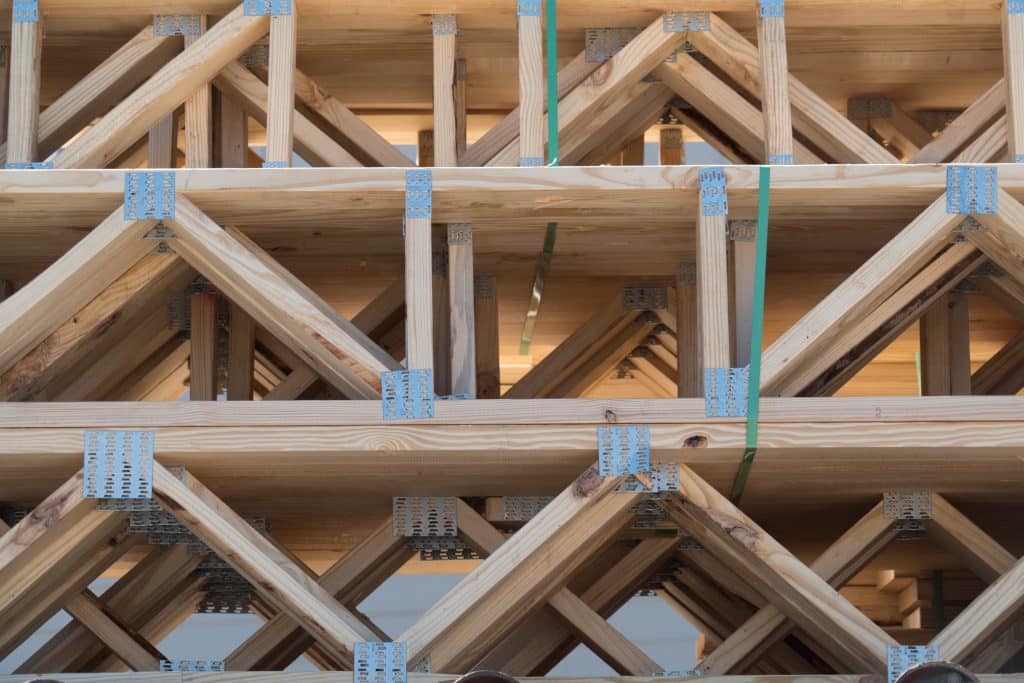
Une ferme est une structure qui repose sur une disposition triangulaire des âmes et des membrures pour transférer les charges aux points de réaction. Cette disposition géométrique des éléments confère aux fermes un rapport résistance/poids élevé, ce qui permet des portées plus longues que les charpentes conventionnelles. Les fermes à ossature légère peuvent généralement atteindre une portée de 20 m (60 pieds), bien que des portées plus longues soient également possibles. Les premières fermes à ossature légère ont été construites sur place à l'aide de goussets en contreplaqué cloués. Ces fermes offraient des portées acceptables mais nécessitaient un temps de construction considérable. Développée à l'origine aux États-Unis dans les années 1950, la plaque de connexion métallique a transformé l'industrie des fermes en permettant une préfabrication efficace des fermes de courte et de longue portée. Les plaques d'assemblage en métal léger permettent de transférer la charge entre les éléments adjacents grâce à des dents en acier poinçonnées qui sont encastrées dans les éléments en bois. Aujourd'hui, les fermes en bois à ossature légère sont largement utilisées dans les constructions résidentielles unifamiliales et multifamiliales, institutionnelles, agricoles, commerciales et industrielles. La forme et la taille des fermes à ossature légère ne sont limitées que par les capacités de fabrication, les contraintes d'expédition et les considérations de manutention. Les fermes peuvent être conçues comme simples ou à plusieurs travées, avec ou sans porte-à-faux. L'économie, la facilité de fabrication, la livraison rapide et les procédures de montage simplifiées rendent les fermes en bois à ossature légère compétitives dans de nombreuses applications de toiture et de plancher. Leur grande portée élimine souvent le besoin de murs porteurs intérieurs, ce qui offre au concepteur une grande souplesse dans l'agencement des planchers. Les fermes de toit offrent des configurations en pente, inclinées ou plates, tout en laissant un espace libre entre les membrures pour l'isolation, la ventilation, l'électricité, la plomberie, le chauffage et l'air conditionné. Les fermes en bois à ossature légère sont préfabriquées en pressant les dents saillantes de la plaque d'acier de la ferme dans des éléments de bois de 38 mm (2 po), qui sont prédécoupés et assemblés dans un gabarit. La plupart des fermes sont fabriquées avec du bois de 38 x 64 mm (2 x 3 pouces) à 38 x 184 mm (2 x 8 pouces) classé visuellement et soumis à des contraintes mécaniques (MSR). Pour obtenir différentes valeurs d'adhérence, les plaques d'assemblage des fermes sont estampées à partir de tôles d'acier galvanisé de calibre léger de différentes qualités et épaisseurs. De nombreuses dimensions de plaques sont fabriquées pour s'adapter à toutes les formes et dimensions de fermes ou de charges à supporter. Les fermes à ossature légère sont fabriquées conformément aux normes établies par le Truss Plate Institute of Canada. Les capacités des plaques varient d'un fabricant à l'autre et sont établies par des essais. Les plaques de fermes doivent être conformes aux exigences de la norme CSA O86 et doivent être approuvées par le Centre canadien des matériaux de construction (CCMC). Pour obtenir cette approbation, les plaques de fermes sont testées conformément à la norme CSA S347. Lors de la conception, les fermes à ossature légère sont généralement conçues par le fabricant de plaques de fermes pour le compte du fabricant de fermes. Lorsque les fermes à ossature légère arrivent sur le chantier, il convient de vérifier qu'elles ne présentent pas de dommages permanents tels que des ruptures transversales dans le bois, des plaques de connexion métalliques manquantes ou endommagées, des fissures excessives dans le bois ou tout autre dommage susceptible de nuire à l'intégrité structurelle de la ferme. Dans la mesure du possible, les fermes doivent être déchargées en paquets sur un sol sec et relativement lisse. Elles ne doivent pas être déchargées sur un terrain accidenté ou sur des espaces irréguliers qui pourraient entraîner des tensions latérales excessives susceptibles de déformer les plaques d'assemblage métalliques ou d'endommager des parties des fermes. Les fermes à ossature légère peuvent être stockées horizontalement ou verticalement. Si elles sont stockées en position horizontale, les fermes doivent être soutenues par des cales espacées de 2,4 à 3 m (8 à 10 ft) afin d'éviter les flexions latérales et de réduire l'absorption d'humidité par le sol. Lorsqu'elles sont stockées en position verticale, les fermes doivent être placées sur une surface horizontale stable et contreventées pour éviter qu'elles ne basculent ou ne se renversent. Si les fermes doivent être stockées pendant une période prolongée, des mesures doivent être prises pour les protéger des intempéries, en les gardant sèches et bien ventilées. Les fermes à ossature légère nécessitent un contreventement temporaire pendant le montage, avant l'installation d'un contreventement permanent. Les plaques de fermes ne doivent pas être utilisées avec du bois incisé. Contacter le fabricant de fermes pour obtenir des conseils supplémentaires sur l'utilisation des fermes à ossature légère dans des environnements corrosifs, des conditions de service humides ou lorsqu'elles sont traitées avec un produit ignifuge. Pour plus d'informations, consulter les ressources suivantes : Canadian Wood Truss Association Truss Plate Institute of Canada CSA O86 Engineering design in wood CSA S347 Method of test for evaluation of truss plates used in lumber joints Canadian Construction Materials Centre
Bois d’échantillon
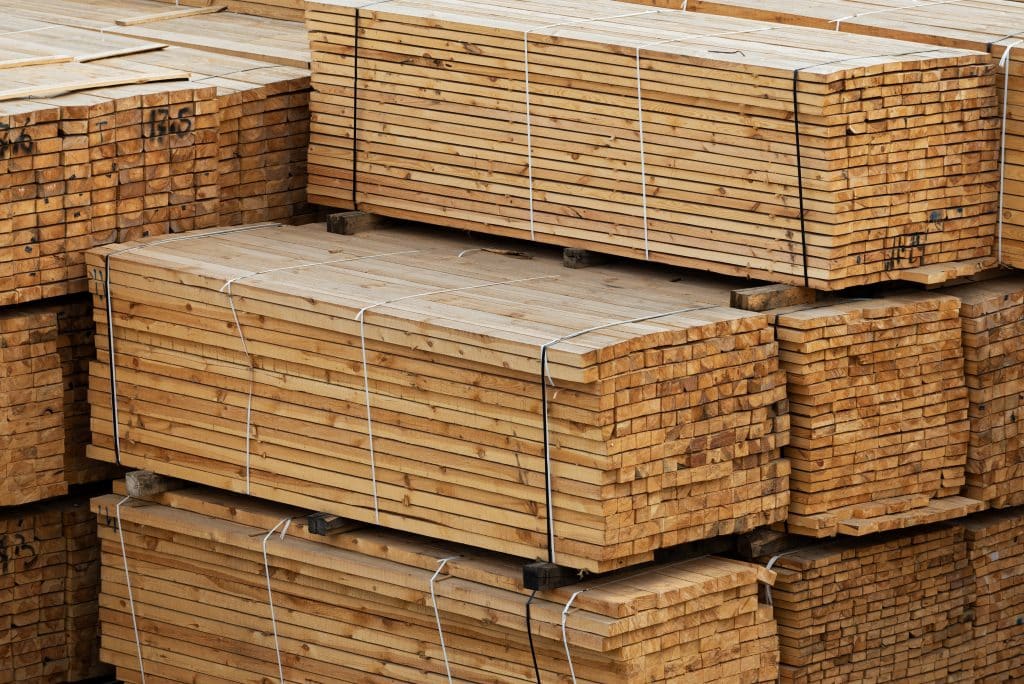
Le bois de construction est un bois massif scié dont l'épaisseur est inférieure à 89 mm (3,5 pouces). Le bois de construction peut être désigné par sa dimension nominale en pouces, c'est-à-dire la dimension réelle arrondie au pouce supérieur, ou par sa dimension réelle en millimètres. Par exemple, un matériau de 38 × 89 mm (1-1/2 × 3-1/2 in) est désigné nominalement comme du bois d'œuvre 2 × 4. Le bois d'œuvre séché à l'air ou au four (S-Dry), dont le taux d'humidité est inférieur ou égal à 19 %, est facilement disponible dans une épaisseur de 38 mm (1,5 po). Les épaisseurs de 64 et 89 mm (2-1/2 et 3-1/2 in) sont généralement disponibles en vert surfacé (S-Grn) uniquement, c'est-à-dire que le taux d'humidité est supérieur à 19 %. La longueur maximale du bois d'œuvre que l'on peut obtenir est d'environ 7 m (23 ft), mais elle varie d'un bout à l'autre du Canada. Le bois d'œuvre est principalement utilisé dans la construction de bâtiments pour l'ossature des toits, des planchers, des murs de cisaillement, des diaphragmes et des murs porteurs. Le bois d'œuvre peut être utilisé directement comme matériau d'ossature ou peut servir à fabriquer des produits structuraux techniques, tels que des fermes à ossature légère ou des solives en I préfabriquées en bois. Le bois de dimension de qualité spéciale, appelé lamstock (stock de stratification), est fabriqué exclusivement pour le bois lamellé-collé. L'assurance qualité du bois canadien est assurée par un système complexe de normes de produits, de normes de conception technique et de codes de construction, impliquant une surveillance du classement, un soutien technique et un cadre réglementaire. Vérification et fendillement Vérification et fendillement La vérification se produit lorsque le bois est séché rapidement. La surface sèche rapidement, tandis que le cœur du bois reste à un taux d'humidité plus élevé pendant un certain temps. Par conséquent, la surface tente de se rétracter, mais elle est retenue par le cœur du bois. Cette contrainte provoque des tensions à la surface qui, si elles sont suffisamment importantes, peuvent séparer les fibres, créant ainsi une fente. Les fissures sont des fentes de passage qui se produisent généralement à l'extrémité des éléments en bois. Lorsqu'un élément en bois sèche, l'humidité est perdue très rapidement à l'extrémité de l'élément. À mi-longueur, cependant, le bois a encore un taux d'humidité plus élevé. Cette différence de teneur en eau crée des contraintes de traction à l'extrémité de la pièce. Lorsque les contraintes dépassent la résistance du bois, une fente se forme. Les sciages massifs de grande dimension sont susceptibles de se fendre et de se fissurer car ils sont toujours apprêtés en vert (S-Grn). En outre, en raison de leur grande taille, l'âme sèche lentement et les contraintes de traction à la surface et aux extrémités peuvent être importantes. Les petits défauts limités à la surface d'un élément en bois ont très rarement un effet sur la résistance de l'élément. Les fissures profondes peuvent être importantes si elles se produisent à un endroit où les contraintes de cisaillement sont élevées. Les fissures dans les colonnes n'ont pas d'importance structurelle, sauf si elles se transforment en fissures traversantes qui augmentent le coefficient d'élancement de la colonne. Les résistances au cisaillement spécifiées pour les bois de construction et les bois d'œuvre ont été élaborées en tenant compte de la quantité maximale de fissures ou de fentes autorisée par la règle de classement applicable. Il est possible de réduire la possibilité et la gravité des fentes et des gerces en contrôlant la vitesse de séchage. Pour ce faire, le bois doit être maintenu à l'abri de la lumière directe du soleil et à l'écart de toute source de chaleur artificielle. En outre, les extrémités peuvent être enduites d'un produit d'étanchéité pour retarder la perte d'humidité. D'autres mesures permettent de minimiser les changements de dimensions et le risque de fendillement : spécifier des produits du bois dont la teneur en humidité est aussi proche que possible de la teneur en humidité d'équilibre prévue pour l'utilisation finale ; veiller à ce que les produits du bois secs soient protégés par un stockage et une manipulation appropriés. Bois abouté Les produits aboutés sont fabriqués en prenant des pièces plus courtes de bois séché au four, en usinant un profil en forme de "doigt" à chaque extrémité des pièces courtes, en ajoutant un adhésif structurel approprié et en collant les pièces ensemble pour obtenir une pièce de bois plus longue. La longueur d'un bois abouté n'est pas limitée par la longueur de la grume. En fait, le processus de fabrication peut aboutir à la production de solives et de chevrons d'une longueur de 12 m (40 pieds) ou plus. Le procédé d'aboutage est également utilisé dans le processus de fabrication de plusieurs autres produits en bois d'ingénierie, notamment le bois lamellé-collé et les poutrelles en I en bois. Le terme spécifique de "bois abouté" s'applique au bois de construction qui contient des joints à entures multiples. L'aboutage permet de tirer une plus grande valeur de la ressource forestière en utilisant de courtes pièces de bois de qualité inférieure comme intrants pour la fabrication d'un produit en bois d'ingénierie à valeur ajoutée. Le processus d'aboutage utilise de courtes pièces de bois coupées et permet une utilisation plus efficace des fibres de bois récoltées. Le bois abouté peut être fabriqué à partir de n'importe quelle essence ou groupe d'essences commerciales. Le groupe d'essences le plus couramment utilisé pour la production de bois abouté est l'épicéa, le pin et le sapin (S-P-F). Avantages de la conception du bois abouté Le bois abouté est un produit d'ingénierie en bois souhaitable pour plusieurs raisons : rectitude stabilité dimensionnelle interchangeabilité avec le bois non abouté utilisation très efficace des fibres de bois Les avantages de la conception et de la performance de ce produit d'ingénierie en bois sont sa rectitude et sa stabilité dimensionnelle. La rectitude et la stabilité dimensionnelle du bois abouté résultent du fait que des pièces de bois de faible longueur, au fil relativement droit et présentant moins de défauts naturels, sont assemblées pour former une pièce de bois de plus grande longueur. Le grain du bois abouté devient non uniforme et aléatoire lorsque de nombreuses pièces courtes sont assemblées. Le bois abouté est donc moins susceptible de se déformer que le bois de sciage massif. Le processus d'aboutage permet également de réduire ou d'éliminer les défauts qui réduisent la résistance, ce qui donne un produit structurel en bois dont les propriétés techniques sont moins variables que celles du bois de construction massif. L'utilisation la plus courante du bois abouté est celle des montants dans les murs de cisaillement et les murs porteurs verticaux. Le facteur le plus important pour les montants est la rectitude. Les montants assemblés par entures multiples restent plus droits que les montants en bois de construction massif lorsqu'ils sont soumis à des changements de température et d'humidité. Cette caractéristique présente des avantages considérables pour le constructeur et le propriétaire, notamment une construction de qualité supérieure, l'élimination des sauts de clous dans les cloisons sèches et d'autres problèmes liés aux variations dimensionnelles.
Connexions
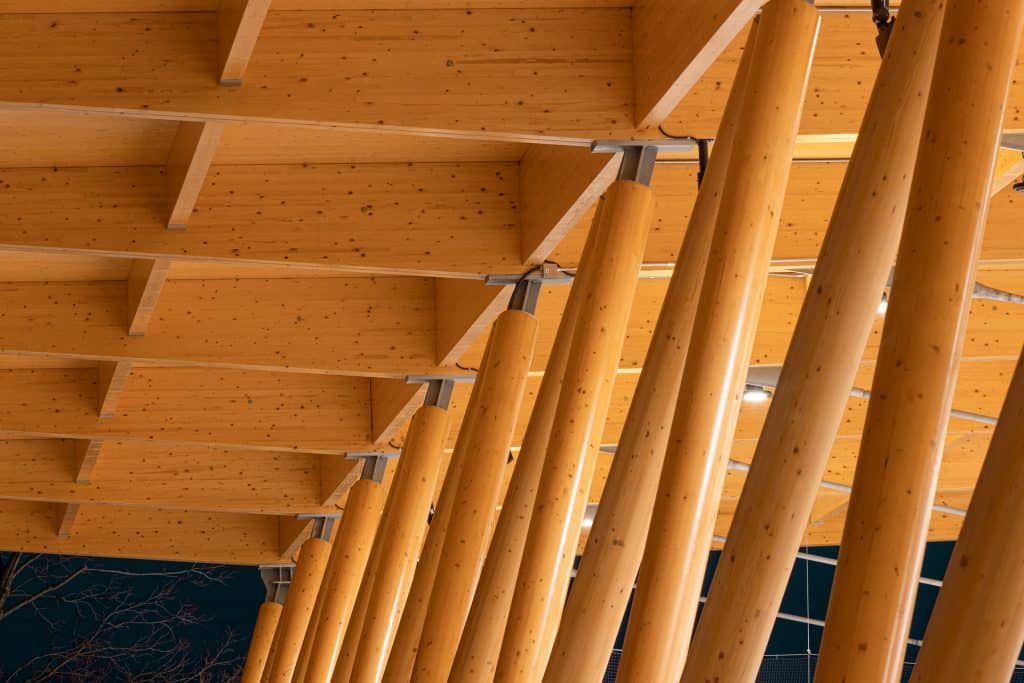
Comme pour tous les autres matériaux de construction, un aspect essentiel des structures en bois est la manière dont les éléments sont reliés. Les produits en bois sont des matériaux de construction faciles à percer, à ciseler ou à façonner pour faciliter l'assemblage des éléments, et il existe un certain nombre de méthodes et une large gamme de produits pour l'assemblage du bois. L'installation d'attaches métalliques est la méthode la plus courante d'assemblage des produits en bois et une large gamme de matériel est disponible. Cela va des clous et des connecteurs légers utilisés pour la construction de charpentes légères aux boulons, plaques latérales et autres pièces de quincaillerie utilisées pour les assemblages de pièces lourdes. Chaque type de fixation est conçu pour être utilisé avec un type de construction particulier. Pour de nombreuses applications, telles que le clouage de murs à ossature légère, les fixations métalliques n'ont qu'une fonction structurelle et seront dissimulées par les finitions intérieures et extérieures. Dans d'autres cas, lorsque les éléments en bois ont une fonction structurelle et sont laissés apparents pour ajouter un intérêt visuel à une conception et donner un aspect robuste à une structure, il faut réfléchir à la disposition des connexions ainsi qu'à la sélection et à la finition des produits en bois eux-mêmes. Dans d'autres cas, lorsque les fixations métalliques sont exposées à la vue, le concepteur peut souhaiter qu'elles soient aussi discrètes que possible. Pour ce faire, il peut choisir des fixations telles que des anneaux fendus et des boulons, réduire l'impact visuel de la quincaillerie en l'encastrant dans les éléments en bois, ou utiliser la peinture pour réduire l'importance d'une connexion.
i -Joïstes
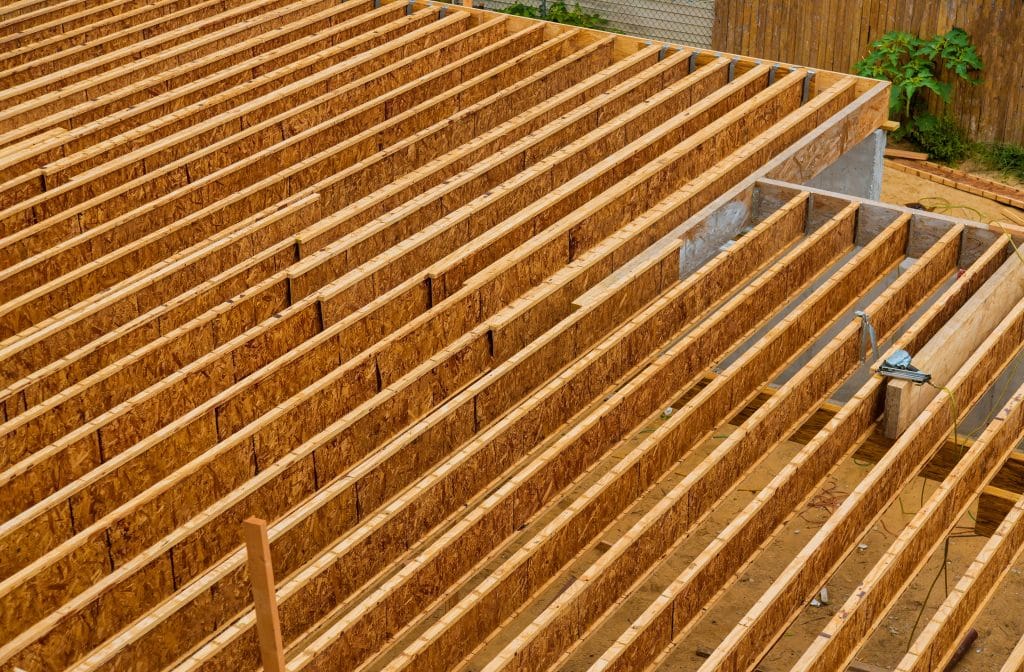
Les solives en I préfabriquées en bois sont des éléments structuraux en bois exclusifs qui consistent en des brides de bois de sciage massif ou de bois de placage stratifié (LVL) assemblées par entures multiples et fixées à une âme de contreplaqué ou de panneau à copeaux orientés (OSB) à l'aide d'un adhésif. Les joints de panneaux en bande sont collés et assemblés selon plusieurs méthodes, telles que l'aboutage des extrémités carrées des panneaux, l'écharpe des extrémités des panneaux, ou la formation d'un joint de type dentelé ou à rainure et languette. Les adhésifs imperméables à l'extérieur, tels que le phénol-formaldéhyde et le phénol-résorcinol, sont principalement utilisés pour les joints de l'âme à l'âme et de l'âme à l'aile. Plusieurs fabricants proposent différentes combinaisons de matériaux pour les ailes et les âmes, ainsi que d'autres types de connexions entre les âmes et les ailes (voir la figure 3.20 ci-dessous). Les solives en I en bois sont disponibles dans une variété de profondeurs standard et dans des longueurs allant jusqu'à 20 m (66 ft). Chaque fabricant produit des solives en I dont les caractéristiques de résistance et de rigidité sont uniques. Pour s'assurer que leurs produits exclusifs ont été fabriqués dans le cadre d'un programme d'assurance qualité supervisé par un organisme de certification tiers indépendant, les fabricants font généralement évaluer et enregistrer leurs produits conformément aux exigences et aux directives du Centre canadien des matériaux de construction (CCMC). La section transversale en forme de "I" de ces produits structuraux en bois offre un rapport résistance/poids plus élevé que le bois de sciage massif traditionnel. La rigidité uniforme, la résistance et la légèreté de ces éléments préfabriqués permettent d'utiliser des solives et des chevrons de plus grande portée dans la construction résidentielle et commerciale. Les solives en I en bois sont généralement fabriquées à partir d'une semelle et d'une âme non traitées et ne sont donc généralement pas utilisées pour les applications extérieures. Les solives en I en bois sont également stables sur le plan dimensionnel car elles sont fabriquées avec un taux d'humidité compris entre 6 et 12 %. Pour l'installation des services mécaniques et électriques, de nombreux fabricants fournissent des exigences et des conseils concernant la forme, la taille et l'emplacement des ouvertures, des encoches, des trous et des coupes. La plupart des fournisseurs de solives en bois en I stockent également des suspensions de solives standard et d'autres éléments de connexion préfabriqués spécialement conçus pour être utilisés avec les solives en bois en I. Pour de plus amples informations sur les solives en I en bois, veuillez consulter les ressources suivantes : APA - The Engineered Wood Association Centre canadien des matériaux de construction (CCMC), Institut de recherche en construction (CNRC) Wood I-Joist Manufacturers Association (WIJMA) CSA O86 Engineering design in wood ASTM D5055 Standard Specification for Establishing and Monitoring Structural Capacities of Prefabricated Wood I-Joists



