Ponts
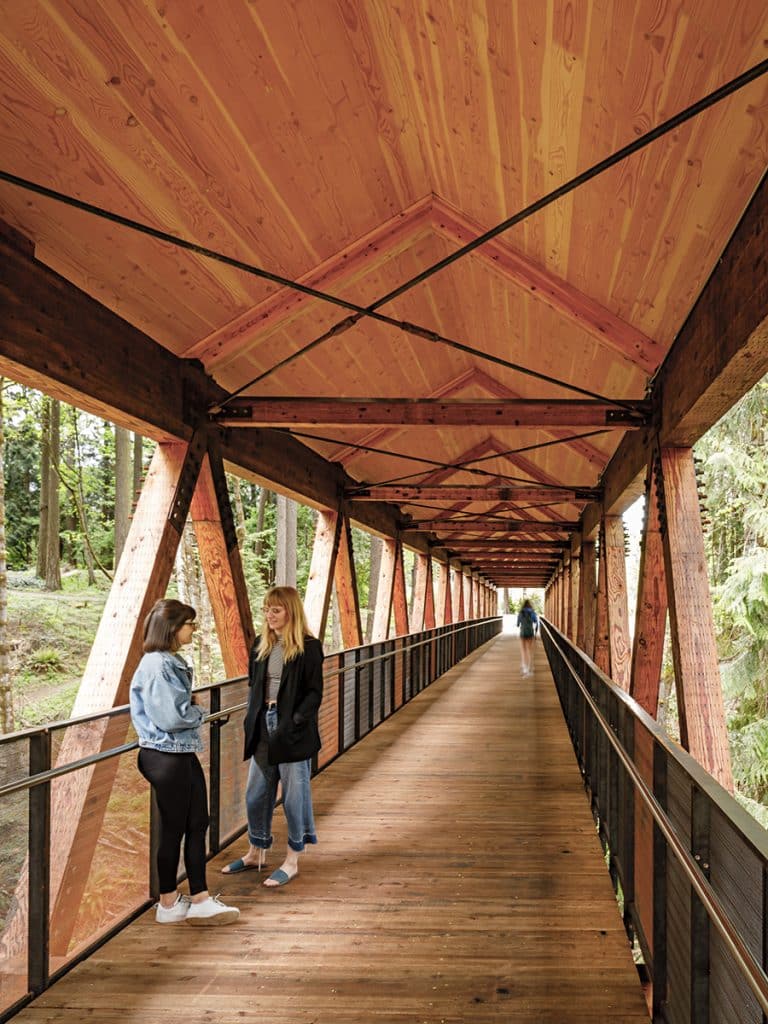
Les ponts en bois sont depuis longtemps des éléments essentiels des réseaux routiers, ferroviaires et forestiers du Canada. Dépendant de la disponibilité des matériaux, de la technologie et de la main-d'œuvre, la conception et la construction des ponts en bois ont évolué de manière significative au cours des 200 dernières années dans toute l'Amérique du Nord. Les ponts en bois prennent de nombreuses formes et utilisent différents systèmes de support, notamment des ponts en rondins à portée simple, différents types de ponts à treillis, ainsi que des tabliers et des éléments de pont en matériaux composites ou stratifiés. Les ponts en bois restent un élément important de notre réseau de transport au Canada. Les avantages de la construction de ponts en bois modernes sont les suivants : Les différents types de matériaux utilisés pour construire des ponts en bois sont les suivants : bois de sciage, rondins, bois lamellé-collé droit et courbe (lamellé-collé), bois de placage stratifié (LVL), bois à copeaux parallèles (PSL), bois lamellé-croisé (CLT), bois lamellé-cloué (NLT), et systèmes composites tels que les tabliers stratifiés sous contrainte, les tabliers stratifiés bois-béton et les polymères renforcés par des fibres. Les deux principales essences de bois utilisées pour la construction de ponts en bois au Canada sont le sapin de Douglas et la combinaison d'essences épicéa-pin-sapin. D'autres espèces appartenant aux combinaisons d'espèces Hem-Fir et Northern sont également reconnues par la norme CSA O86, mais elles sont moins couramment utilisées dans la construction de ponts. Toutes les attaches métalliques utilisées pour les ponts doivent être protégées contre la corrosion. La méthode la plus courante pour assurer cette protection est la galvanisation à chaud, un processus par lequel un métal sacrificiel est ajouté à l'extérieur de la fixation. Les différents types de fixations utilisés dans la construction des ponts en bois comprennent, entre autres, les boulons, les tire-fonds, les anneaux fendus, les plaques de cisaillement et les clous (pour les stratifiés de pont uniquement). Tous les ponts routiers au Canada doivent être conçus pour répondre aux exigences des normes CSA S6 et CSA O86. La norme CSA S6 exige que les principaux éléments structurels de tout pont au Canada, quel que soit le type de construction, soient capables de résister à un minimum de 75 ans de charge pendant sa durée de vie. Le style et la portée des ponts varient considérablement en fonction de l'application. Dans les endroits difficiles d'accès et les vallées profondes, les ponts à chevalets en bois étaient courants à la fin du 19e siècle et au début du 20e siècle. Historiquement, les ponts à chevalets dépendaient fortement de l'abondance des ressources en bois et, dans certains cas, étaient considérés comme temporaires. La construction initiale des chemins de fer transcontinentaux d'Amérique du Nord n'aurait pas été possible sans l'utilisation de bois pour construire les ponts et les chevalets. De nombreux exemples de ponts en bois à treillis ont été construits depuis plus d'un siècle. Les ponts à treillis permettent des portées plus longues que les ponts à poutres simples et, historiquement, leurs portées étaient comprises entre 30 et 60 m (100 et 200 pieds). Les ponts conçus avec des fermes situées au-dessus du tablier offrent une excellente occasion de construire un toit au-dessus de la chaussée. L'installation d'un toit au-dessus de la chaussée est un excellent moyen d'évacuer l'eau de la structure principale du pont et de la protéger du soleil. La présence de ces toits est la principale raison pour laquelle ces ponts couverts centenaires sont encore en service aujourd'hui. Le fait qu'ils fassent toujours partie de notre paysage témoigne autant de leur robustesse que de leur attrait. Bien que conçue à l'origine comme une mesure de réhabilitation des tabliers de ponts vieillissants, la technique de stratification sous contrainte a été étendue aux nouveaux ponts par l'application d'une contrainte au moment de la construction initiale. Les tabliers stratifiés sous contrainte offrent un meilleur comportement structurel, grâce à leur excellente résistance aux effets des charges répétées. Les trois principales considérations liées à la durabilité des ponts en bois sont la protection par la conception, le traitement de préservation du bois et les éléments remplaçables. Un pont peut être conçu de manière à s'auto-protéger en détournant l'eau des éléments structurels. Le bois traité a la capacité de résister aux effets des produits chimiques de déglaçage et aux attaques des agents biotiques. Enfin, le pont doit être conçu de manière à ce que, à un moment donné, un seul élément puisse être remplacé relativement facilement, sans perturbation ni coût importants. Pour plus d'informations, consultez les ressources suivantes : Ponts routiers en bois (Conseil canadien du bois)Ontario Wood Bridge Reference Guide (Conseil canadien du bois)CSA S6 Canadian Highway Bridge Design CodeCSA O86 Engineering design in wood
Grands bâtiments en bois - Recherche
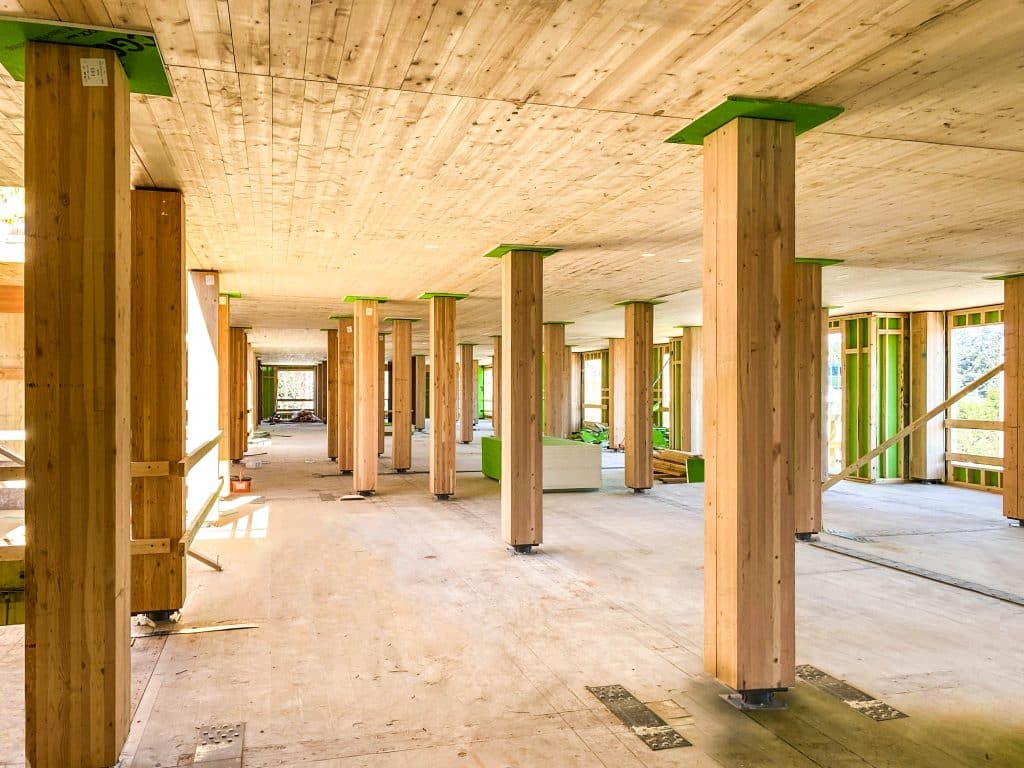
Essais Les recherches actuelles comprennent le plus grand essai d'incendie de bois massif au monde - cliquez ici pour obtenir des mises à jour sur les résultats de l'essai en cours https://firetests.cwc.ca/ Études "The Historical Development of the Building Size Limits in the National Building Code of Canada (17 Mb) "Case Studies of Risk-to-Life due to Fire in Mid- and High-Rise, Combustible and Non-combustible Buildings Using CUrisk", par Xia Zhang et George Hadjisophocleous de l'Université de Carleton, et Jim Mehaffey de CHM Fire Consultants Ltd. (mars 2015) (2.3 Mb) "Fire Safety Challenges of Tall Wood Buildings", par Robert Gerard et David Barber - Arup North America Ltd ; Armin Wolski, San Francisco, CA ; pour la Fire Protection Research Foundation de la National Fire Protection Association (décembre 2013) "The Case for Tall Wood Buildings - How Mass Timber Offers a Safe, Economical, and Environmentally Friendly Alternative for Tall Building Structures", par mgb ARCHITECTURE + DESIGN, Equilibrium Consulting, LMDG Ltd, et BTY Group (février 2012) (8.5 Mb) Ontario Tall Wood Reference Guide (8.04 MB) Reports Fire Research Final Report - Full-scale Mass Timber Shaft Demonstration Fire (including the National Research Council test report as an Appendix), by FPInnovations (April 2015) Acoustics Research and Guides RR-331 : Guide to calculating airborne sound transmission in buildings (2nd Edition), par le National Research Council (avril 2016) Tall Wood Building Demonstration Initiative Test Reports (funding provided by Natural Resources Canada) CLT Diaphragm Properties CLT Firestopping Testing Monotonic Quasi-Static Testing of CLT Connections Shear Modulus of CLT in plan loading Shear Testing of Cross-Laminated Beams Full Scale Exterior Wall Test on Nordic CLT System, par le National Research Council (janvier 2015) Client Report A1-005991.1 - Fire Endurance of Cross-Laminated Timber Floor and Wall Assemblies for Tall Wood Buildings, par le National Research Council (décembre 2014) Measurement of Airborne Sound Insulation of Wall & Floor Assemblies Visitez la bibliothèque de recherche de Think Wood pour des ressources supplémentaires.
Bâtiments de moyenne hauteur - Recherche
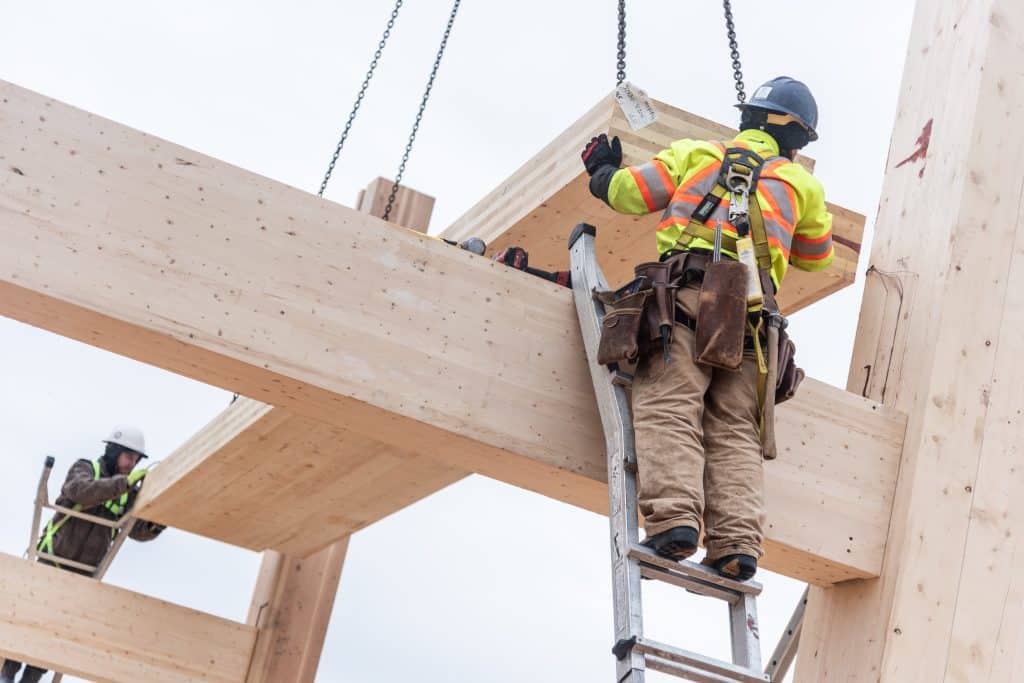
Études générales "The Historical Development of the Building Size Limits in the National Building Code of Canada", par Sereca pour CWC (2015) (17 Mb) Structural & Seismic Vertical Movement in Wood Platform Frame Structures (CWC Fact Sheets) Basics Design and detailing solutions Movement prediction Design of multi-storey wood-based shearwalls : Linear dynamic analysis & mechanics based approach A Mechanics-based approach for Determining Deflections of Stacked Multi-storey Wood-based Shearwalls Design of Stacked Multi-storey Wood Shearwalls using a Mechanics Based Approach Linear Dynamic Analysis for Wood Based Shear Walls and Podium Structures Design of wood frame and podium structures using linear dynamic analysis, by Newfield, G., Ni, C., and Wang, J., Proceedings of the World Conference on Timber Engineering 2014, Quebec City, Canada (2014) Testing Other Reports Final Report - Full-scale Mass Timber Shaft Demonstration Fire (including the National Research Council test report as an Appendix), by FPInnovations (April 2015) Full Scale Exterior Wall Test on Nordic CLT System, by the National Research Council (January 2015) Report No. 101700231SAT-003_Rev.1 - Rapport sur les essais de conformité des panneaux de bois lamellé-croisé avec la norme CAN/ULC-S101 Méthodes d'essai de résistance au feu des constructions et des matériaux de construction : Loadbearing 3-ply CLT Wall with 1 Layer of 5/8″ Type X Gypsum Board - 1 hr FRR, by Intertek for CWC (November 2014) Report No. 100585447SAT-002B - Report of Testing Cross-Laminated Timber Panels for Compliance with CAN/ULC-S101 Standard Methods of Fire Endurance Tests of Building Construction and Materials : Loadbearing 3-ply CLT Wall with 1 Layer of 5/8″ Fire-rated Gypsum Board (60% load) - 1 hr FRR, by Intertek for CWC (December 2013) Report No. 100585447SAT-002A_Rev.1 - Report of Testing Cross-Laminated Timber Panels for Compliance with CAN/ULC-S101 Standard Methods of Fire Endurance Tests of Building Construction and Materials : Loadbearing 3-ply CLT Wall with Attached Wood-frame Partition - 1 hr FRR, par Intertek pour CWC (janvier 2012) Visitez la bibliothèque de recherche de Think Wood pour des ressources supplémentaires.
Vert
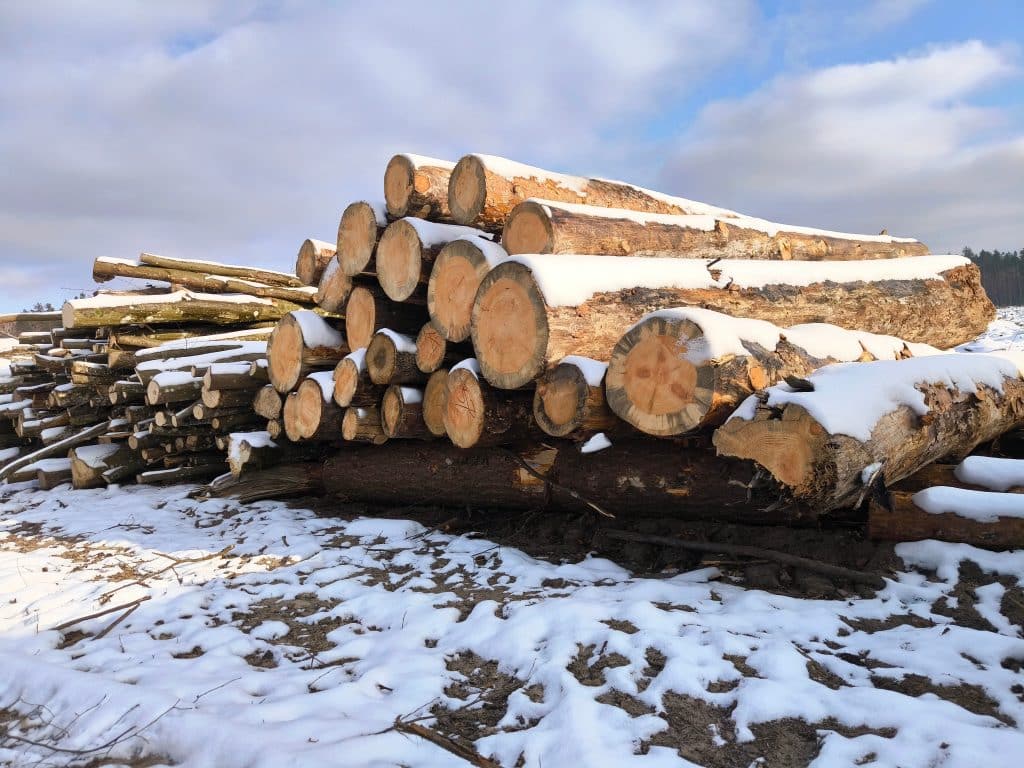
Le bois est le seul grand matériau de construction qui pousse naturellement et qui est renouvelable. Avec la pression croissante pour réduire l'empreinte carbone de l'environnement bâti, les concepteurs de bâtiments sont de plus en plus appelés à équilibrer les objectifs de fonction et de coût d'un bâtiment avec un impact réduit sur l'environnement. Le bois peut contribuer à cet équilibre. De nombreuses études d'évaluation du cycle de vie réalisées dans le monde entier ont montré que les produits en bois présentent des avantages environnementaux évidents par rapport à d'autres matériaux de construction, et ce à tous les stades. Les bâtiments en bois permettent de réduire les émissions de gaz à effet de serre, la pollution de l'air, les volumes de déchets solides et l'utilisation des ressources écologiques.
Efficacité énergétique
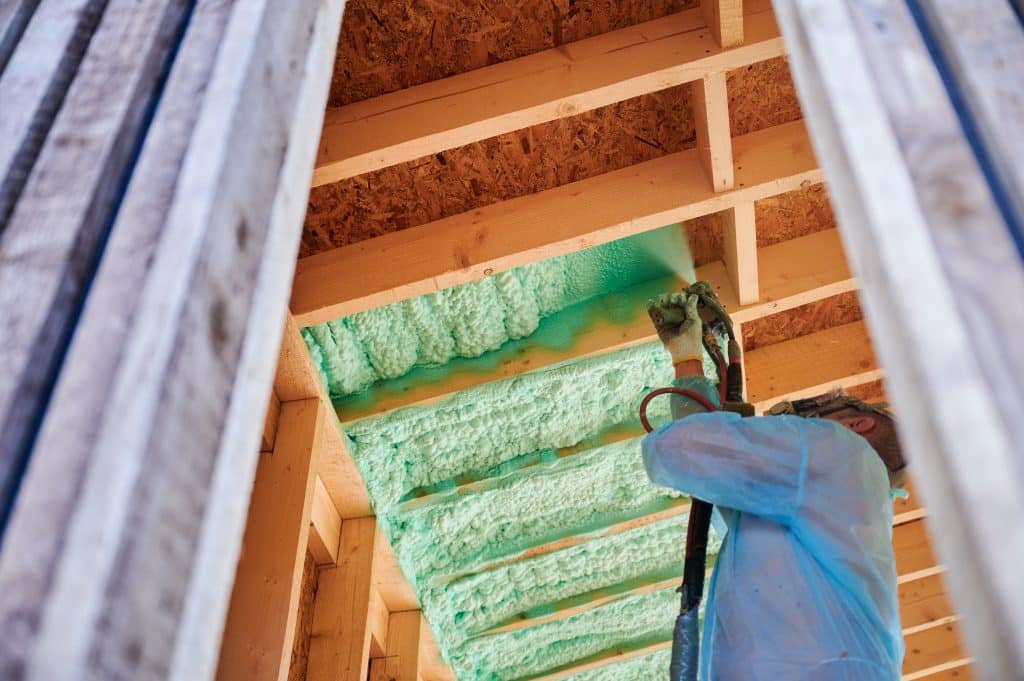
On estime que 30 à 40 % de l'énergie utilisée en Amérique du Nord est consommée par les bâtiments. Au Canada, la majorité de l'énergie opérationnelle des bâtiments résidentiels est fournie par le gaz naturel, le mazout ou l'électricité, et est consommée pour le chauffage des locaux. Étant donné que les bâtiments sont une source importante de consommation d'énergie et d'émissions de gaz à effet de serre au Canada, l'efficacité énergétique dans le secteur des bâtiments est essentielle pour atteindre les objectifs d'atténuation du changement climatique. Comme le souligne le Cadre pancanadien sur la croissance propre et le changement climatique, les gouvernements fédéral, provinciaux et territoriaux se sont engagés à investir dans des initiatives visant à favoriser l'efficacité énergétique des maisons et des bâtiments, ainsi que dans des programmes d'étalonnage et d'étiquetage énergétique. Malgré le nombre croissant de choix offerts aux consommateurs, la manière la plus rentable d'améliorer la performance énergétique des bâtiments est restée inchangée au fil des décennies : - maximiser la performance thermique de l'enveloppe du bâtiment en ajoutant plus d'isolation et en réduisant les ponts thermiques ; et - augmenter l'étanchéité à l'air de l'enveloppe du bâtiment. L'enveloppe du bâtiment est généralement définie comme l'ensemble des éléments qui séparent l'espace conditionné de l'espace non conditionné (air extérieur ou sol). La performance thermique et l'étanchéité à l'air de l'enveloppe du bâtiment (également connue sous le nom d'enceinte du bâtiment) ont une incidence sur l'efficacité énergétique de l'ensemble du bâtiment et influencent de manière significative la quantité de pertes et de gains de chaleur. Les codes et normes du bâtiment et de l'énergie au Canada ont fait ou font actuellement l'objet de révisions, et les exigences minimales en matière de performance thermique pour les enveloppes de bâtiments à ossature en bois sont désormais plus strictes. Les bâtiments les plus efficaces sur le plan énergétique sont construits avec des matériaux qui résistent au flux de chaleur et sont construits avec précision pour tirer le meilleur parti de l'isolation et des barrières d'air. Pour maximiser l'efficacité énergétique, les murs extérieurs et les toits doivent être conçus avec des matériaux d'ossature qui résistent au flux de chaleur et doivent inclure des pare-air continus, des matériaux d'isolation et des pare-intempéries pour empêcher les fuites d'air à travers l'enveloppe du bâtiment. La résistance au flux de chaleur des assemblages de l'enveloppe du bâtiment dépend des caractéristiques des matériaux utilisés. Les assemblages isolés ne sont généralement pas homogènes dans l'ensemble de l'enveloppe du bâtiment. Dans les murs ou les toits à ossature légère, les éléments d'ossature se trouvent à intervalles réguliers et, à ces endroits, le taux de transfert de chaleur est différent de celui des espaces entre les éléments d'ossature. Les éléments d'ossature réduisent la résistance thermique de l'ensemble du mur ou du plafond. Le taux de transfert de chaleur à l'emplacement des éléments d'ossature dépend des propriétés thermiques ou isolantes du matériau d'ossature. Le taux élevé de transfert de chaleur à l'emplacement des éléments d'ossature est appelé pont thermique. Les éléments d'ossature d'un mur ou d'un toit peuvent représenter 20 % ou plus de la surface d'un mur extérieur ou d'un toit, et comme la performance thermique de l'ensemble dépend de l'effet combiné de l'ossature et de l'isolation, les propriétés thermiques des matériaux d'ossature peuvent avoir un effet significatif sur la résistance thermique globale (effective) de l'ensemble. Le bois est un isolant thermique naturel grâce aux millions de minuscules poches d'air que contient sa structure cellulaire. La conductivité thermique augmentant avec la densité relative, le bois est un meilleur isolant que les matériaux de construction denses. En ce qui concerne les performances thermiques, les bâtiments à ossature bois sont intrinsèquement plus efficaces que les autres matériaux de construction courants, principalement en raison de la réduction des ponts thermiques à travers les éléments structurels en bois, y compris les montants, les colonnes, les poutres et les planchers en bois. Le bois perd moins de chaleur par conduction que les autres matériaux de construction et les techniques de construction à ossature bois permettent une large gamme d'options d'isolation, y compris l'isolation des cavités des montants et l'isolation rigide extérieure. La recherche et le suivi des bâtiments démontrent de plus en plus l'importance de la réduction des ponts thermiques dans les nouvelles constructions et dans les bâtiments existants. L'impact des ponts thermiques peut contribuer de manière significative à la consommation d'énergie de l'ensemble du bâtiment, au risque de condensation sur les surfaces froides et au confort des occupants. Il est logique de se concentrer sur l'enveloppe du bâtiment et la ventilation au moment de la construction, car il est difficile d'apporter des modifications à ces systèmes à l'avenir. Les bâtiments à haute performance coûtent généralement plus cher à construire que les constructions conventionnelles, mais le prix d'achat plus élevé est compensé, du moins en partie, par des coûts de consommation d'énergie plus faibles tout au long du cycle de vie. De plus, les bâtiments à haute performance sont souvent de meilleure qualité et plus confortables à vivre et à travailler. Rendre les bâtiments plus efficaces sur le plan énergétique s'est également avéré être l'une des possibilités les moins coûteuses de contribuer aux objectifs de réduction de la consommation d'énergie et d'atténuation du changement climatique. Plusieurs programmes de certification et d'étiquetage sont à la disposition des constructeurs et des consommateurs pour réduire la consommation d'énergie dans les bâtiments. Ressources naturelles Canada (RNCan) administre le programme R-2000, qui vise à réduire les besoins énergétiques des maisons de 50 % par rapport à une maison construite selon le code. Un autre programme administré par RNCan, ENERGY STAR®, vise à améliorer l'efficacité énergétique de 20 à 25 % par rapport au code. Le système d'évaluation ÉnerGuide estime les performances énergétiques d'une maison et peut être utilisé à la fois pour les maisons existantes et dans la phase de planification d'une nouvelle construction. D'autres programmes de certification et systèmes d'étiquetage ont des objectifs de performance fixes. La maison passive est une norme rigoureuse pour l'efficacité énergétique des bâtiments, qui vise à réduire la consommation d'énergie et à améliorer les performances globales. La charge de chauffage des locaux doit être inférieure à 15 kWh/m2 et l'étanchéité à l'air doit être inférieure à 0,6 renouvellement d'air par heure à 50 Pa, ce qui permet de construire des bâtiments à très faible consommation d'énergie qui nécessitent jusqu'à 90 % d'énergie de chauffage et de refroidissement en moins que les bâtiments conventionnels. Le NetZero Energy Building Certification, un programme géré par l'International Living Future Institute, est un programme basé sur la performance et exige que le bâtiment ait une consommation énergétique nette nulle pendant douze mois consécutifs. Green Globes et Leadership in Energy and Environmental Design (LEED) sont d'autres systèmes d'évaluation des bâtiments qui prévalent sur le marché de la conception et de la construction de bâtiments. Pour plus d'informations, voir les ressources suivantes : Performance thermique des assemblages à ossature légère - IBS No.5 (Conseil canadien du bois) Code national de l'énergie pour les bâtiments Ressources naturelles Canada BC Housing Maison passive Canada Green Globes Conseil canadien du bâtiment durable
Changement climatique
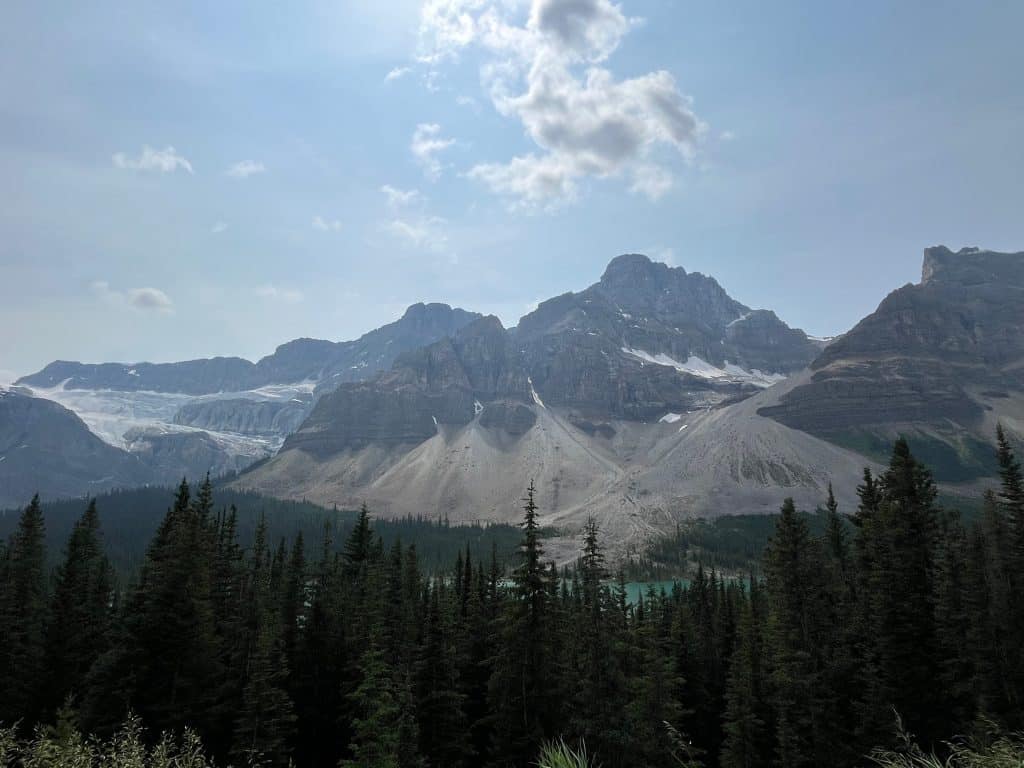
Les préoccupations liées au changement climatique encouragent la décarbonisation du secteur du bâtiment, y compris l'utilisation de matériaux de construction responsables de moins d'émissions de gaz à effet de serre (GES) et l'amélioration des performances opérationnelles tout au long du cycle de vie des bâtiments. Responsable de plus de 10 % des émissions totales de GES au Canada, le secteur du bâtiment joue un rôle important dans l'atténuation du changement climatique et l'adaptation à celui-ci. La réduction de l'impact des bâtiments sur le changement climatique offre un rendement environnemental élevé pour un investissement économique relativement faible. Le gouvernement du Canada, en tant que signataire de l'Accord de Paris, s'est engagé à réduire les émissions de GES du Canada de 30 % par rapport aux niveaux de 2005 d'ici 2030. En outre, le Cadre pancanadien sur la croissance propre et le changement climatique reconnaît que les produits forestiers et ligneux peuvent contribuer à la stratégie nationale de réduction des émissions en renforçant le stockage du carbone dans les forêts, en augmentant l'utilisation du bois dans la construction, en produisant du carburant à partir de la bioénergie et des bioproduits et en favorisant l'innovation dans le développement de produits biologiques et les pratiques de gestion forestière. Le Groupe d'experts intergouvernemental sur l'évolution du climat (GIEC) se fait également l'écho de l'importance du secteur de la sylviculture et des produits du bois en tant que composante essentielle de l'atténuation des effets du changement climatique, en affirmant qu'une stratégie de gestion durable des forêts visant à maintenir ou à augmenter les stocks de carbone forestier tout en produisant du bois, des fibres ou de l'énergie, génère le plus grand bénéfice durable pour atténuer le changement climatique. En outre, le GIEC déclare que "les options d'atténuation du secteur forestier comprennent l'extension de la rétention de carbone dans les produits ligneux récoltés, la substitution de produits et la production de biomasse pour la bioénergie". L'industrie forestière canadienne s'engage à éliminer 30 mégatonnes de dioxyde de carbone (CO2) par an d'ici 2030, ce qui équivaut à 13 % des engagements nationaux du Canada dans le cadre de l'Accord de Paris. Plusieurs mécanismes seront utilisés pour relever ce défi, notamment : le déplacement de produits, en utilisant des produits biosourcés à la place de produits et de sources d'énergie dérivés de combustibles fossiles ; les pratiques de gestion forestière, y compris l'utilisation accrue, l'amélioration de l'utilisation des résidus et de la planification de l'utilisation des terres, et l'amélioration de la croissance et des rendements ; la prise en compte des réservoirs de carbone des produits biosourcés à longue durée de vie ; et une plus grande efficacité dans les processus de fabrication des produits du bois Le Canada abrite 9 pour cent des forêts du monde, qui ont la capacité d'agir comme d'énormes puits de carbone en absorbant et en stockant le carbone. Chaque année, le Canada exploite moins d'un demi pour cent de ses terres forestières, ce qui a permis à la couverture forestière du pays de rester constante au cours du siècle dernier. La gestion durable des forêts et les exigences légales en matière de reboisement permettent de maintenir ce vaste réservoir de carbone. Une forêt est un système naturel considéré comme neutre en carbone tant qu'elle est gérée de manière durable, ce qui signifie qu'elle doit être reboisée après la récolte et ne pas être convertie à d'autres utilisations. Le Canada possède certaines des réglementations les plus strictes au monde en matière de gestion forestière, exigeant une régénération réussie après l'exploitation des forêts publiques. Lorsqu'elles sont gérées de manière responsable, les forêts constituent une ressource renouvelable qui sera disponible pour les générations futures. Le Canada est également un leader mondial en matière de certification forestière volontaire par une tierce partie, ce qui renforce l'assurance d'une gestion durable des forêts. Les programmes de gestion durable des forêts et les systèmes de certification s'efforcent de préserver la quantité et la qualité des forêts pour les générations futures, de respecter la diversité biologique des forêts et l'écologie des espèces qui y vivent, ainsi que les communautés concernées par les forêts. Les entreprises canadiennes ont obtenu la certification d'une tierce partie sur plus de 150 millions d'hectares de forêts, ce qui représente la plus grande superficie de forêts certifiées au monde. La forêt représente un réservoir de carbone, stockant le carbone biogénique dans les sols et les arbres. Le carbone reste stocké jusqu'à ce que les arbres meurent et se décomposent ou brûlent. Lorsqu'un arbre est coupé, 40 à 60 % du carbone biogénique reste dans la forêt ; le reste est retiré sous forme de grumes et une grande partie est transférée dans le réservoir de carbone des produits du bois dans l'environnement bâti. Les produits du bois continuent à stocker ce carbone biogénique, souvent pendant des décennies dans le cas des bâtiments en bois, retardant ou empêchant la libération d'émissions de CO2. Les produits du bois et les systèmes de construction ont la capacité de stocker de grandes quantités de carbone ; 1 m3 de bois d'œuvre S-P-F stocke environ 1 tonne d'équivalent CO2. La quantité de carbone stockée dans un produit en bois est directement proportionnelle à la densité du bois. Au Canada, une maison unifamiliale moyenne stocke près de 30 tonnes d'équivalent CO2 dans les produits du bois utilisés pour sa construction. La plupart des produits de construction biosourcés stockent en fait plus de carbone dans la fibre de bois qu'ils n'en libèrent au cours des phases de récolte, de fabrication et de transport de leur cycle de vie. En général, les produits biosourcés, comme le bois qui pousse naturellement avec l'aide du soleil, ont des émissions intrinsèques plus faibles. Les émissions intrinsèques résultent des processus de production des matériaux de construction, depuis l'extraction ou la récolte des ressources jusqu'à la fin de vie, en passant par la fabrication, le transport et la construction. La bioénergie produite à partir de résidus biosourcés, tels que l'écorce d'arbre et la sciure de bois, est principalement utilisée pour générer de l'énergie pour la fabrication de produits en bois en Amérique du Nord. Les produits de construction en bois ont de faibles émissions de GES intrinsèques parce qu'ils sont cultivés à l'aide d'énergie solaire renouvelable, qu'ils utilisent peu d'énergie fossile pendant la fabrication et qu'ils ont de nombreuses options de fin de vie (réutilisation, recyclage, récupération d'énergie). Les produits du bois peuvent se substituer à d'autres matériaux de construction et sources d'énergie à plus forte intensité de carbone. Les émissions de gaz à effet de serre sont ainsi évitées en utilisant des produits du bois à la place d'autres produits de construction à plus forte intensité de gaz à effet de serre. Des facteurs de déplacement (kg de CO2 évité par kg de bois utilisé) ont été estimés pour calculer la quantité de carbone évitée grâce à l'utilisation de produits du bois dans la construction de bâtiments. Pour de plus amples informations, veuillez consulter les ressources suivantes : Addressing Climate Change in the Building Sector - Carbon Emissions Reductions (Conseil canadien du bois) Resilient and Adaptive Design Using Wood (Conseil canadien du bois) CWC Carbon Calculator Canada's Forest Products Industry "30 by 30" Climate Change Challenge (Association des produits forestiers du Canada) www.naturallywood.com www.thinkwood.com Building with wood = Proactive climate protection (Binational Softwood Lumber Council and State University of New York) Natural Resources Canada Pan-Canadian Framework on Clean Growth and Climate Change (Gouvernement du Canada) Intergovernmental Panel on Climate Change (Groupe d'experts intergouvernemental sur l'évolution du climat)
Analyse du cycle de vie
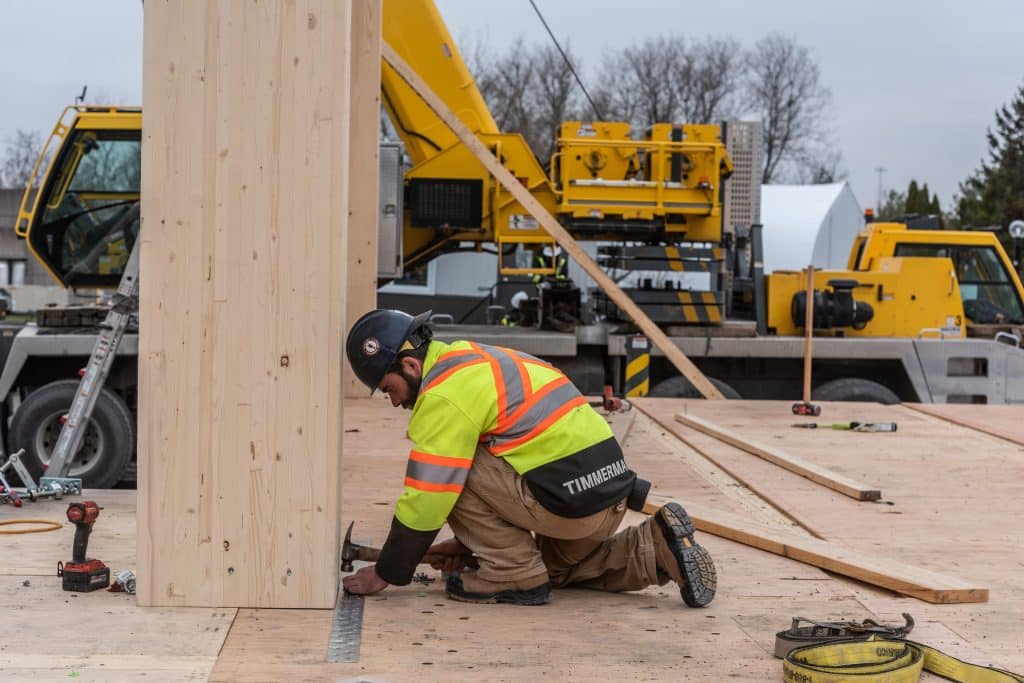
Les produits de construction et le secteur du bâtiment dans son ensemble ont un impact significatif sur l'environnement. Les instruments politiques et les forces du marché poussent de plus en plus les gouvernements et les entreprises à documenter et à rendre compte des impacts environnementaux et à suivre les améliorations. L'analyse du cycle de vie (ACV) est un outil qui permet de comprendre les aspects environnementaux liés à la construction, à la rénovation et à la modernisation des bâtiments et des ouvrages de génie civil. L'ACV est un outil d'aide à la décision qui permet d'identifier les approches de conception et de construction qui améliorent les performances environnementales. Plusieurs juridictions européennes, dont l'Allemagne, Zurich et Bruxelles, ont fait de l'ACV une exigence obligatoire avant la délivrance d'un permis de construire. En outre, l'application de l'ACV à la conception des bâtiments et à la sélection des matériaux est une composante des systèmes d'évaluation des bâtiments écologiques. L'ACV peut être utile aux fabricants, aux architectes, aux constructeurs et aux agences gouvernementales en fournissant des informations quantitatives sur les impacts environnementaux potentiels et en fournissant des données permettant d'identifier les domaines à améliorer. L'ACV est une approche basée sur la performance pour évaluer les aspects environnementaux liés à la conception et à la construction des bâtiments. L'ACV peut être utilisée pour comprendre les impacts environnementaux potentiels d'un produit ou d'une structure à chaque étape de sa vie, depuis l'extraction des ressources ou l'acquisition des matières premières, le transport, la transformation et la fabrication, la construction, l'exploitation, l'entretien et la rénovation jusqu'à la fin de vie. L'ACV est une méthodologie scientifique internationalement reconnue qui existe sous d'autres formes depuis les années 1960. Les exigences et les orientations relatives à la réalisation d'une ACV ont été établies par le biais de normes internationales consensuelles, à savoir les normes ISO 14040 et ISO 14044. L'ACV prend en compte tous les flux d'entrée et de sortie (matériaux, énergie, ressources) associés à un système de produits donné. Il s'agit d'une procédure itérative qui comprend la définition des objectifs et du champ d'application, l'analyse de l'inventaire, l'évaluation de l'impact et l'interprétation. L'analyse de l'inventaire, également connue sous le nom d'inventaire du cycle de vie (ICV), consiste en la collecte de données et le suivi de tous les flux d'entrée et de sortie au sein d'un système de produits. Des bases de données publiques sur l'ICV, telles que la base de données américaine sur l'inventaire du cycle de vie, sont accessibles gratuitement afin d'obtenir ces données. Au cours de la phase d'évaluation de l'impact de l'ACV, les flux de l'ICV sont traduits en catégories d'impact potentiel sur l'environnement à l'aide de techniques de modélisation environnementale théoriques et empiriques. L'ACV permet de quantifier les impacts environnementaux potentiels et les aspects d'un produit, tels que le potentiel de réchauffement de la planète, le potentiel d'acidification, le potentiel de réduction de la pollution, etc : le potentiel de réchauffement de la planète, le potentiel d'acidification, le potentiel d'eutrophisation, le potentiel d'appauvrissement de la couche d'ozone, le potentiel de smog, la consommation d'énergie primaire, la consommation de ressources matérielles et la production de déchets dangereux et non dangereux. Les concepteurs de bâtiments disposent d'outils d'ACV accessibles au public et faciles à utiliser. Ces outils permettent aux concepteurs d'obtenir rapidement des informations sur l'impact potentiel sur l'environnement d'une large gamme d'assemblages génériques de bâtiments ou d'élaborer eux-mêmes des évaluations complètes du cycle de vie des bâtiments. Les logiciels d'ACV offrent aux professionnels de la construction des outils puissants pour calculer les impacts potentiels du cycle de vie des produits ou des assemblages de construction et effectuer des comparaisons environnementales. Il est également possible d'utiliser l'ACV pour effectuer des comparaisons objectives entre des matériaux alternatifs, des assemblages et des bâtiments entiers, mesurées sur les cycles de vie respectifs et basées sur des indicateurs environnementaux quantifiables. L'ACV permet de comparer les compromis environnementaux associés au choix d'un matériau ou d'une solution de conception par rapport à un autre et, par conséquent, fournit une base efficace pour comparer les implications environnementales relatives de scénarios de conception de bâtiments alternatifs. Une ACV qui examine des options de conception alternatives doit garantir l'équivalence fonctionnelle. Chaque scénario de conception envisagé, y compris l'ensemble du bâtiment, doit répondre aux exigences du code du bâtiment et offrir un niveau minimum de performance technique ou d'équivalence fonctionnelle. Pour quelque chose d'aussi complexe qu'un bâtiment, cela signifie qu'il faut suivre et comptabiliser les intrants et les extrants environnementaux pour la multitude d'assemblages, de sous-assemblages et de composants de chaque option de conception. La longévité d'un système de construction a également un impact sur la performance environnementale. Les bâtiments en bois peuvent rester en service pendant de longues périodes s'ils sont conçus, construits et entretenus correctement. De nombreuses études d'ACV dans le monde ont démontré que les produits et systèmes de construction en bois peuvent présenter des avantages environnementaux par rapport à d'autres matériaux et méthodes de construction. FPInnovations a réalisé une ACV d'un bâtiment de quatre étages au Québec construit en bois lamellé-croisé (CLT). L'étude a évalué comment la conception en CLT se comparerait à un bâtiment fonctionnellement équivalent en béton et en acier de la même surface de plancher, et a révélé une performance environnementale améliorée dans deux des six catégories d'impact, et une performance équivalente dans les autres catégories. En outre, en fin de vie, les produits biosourcés peuvent faire partie d'un système de produits ultérieurs lorsqu'ils sont réutilisés, recyclés ou valorisés énergétiquement, ce qui peut réduire les incidences sur l'environnement et contribuer à l'économie circulaire. Cycle de vie des produits de construction en bois Photo source : CEI-Bois Pour de plus amples informations, veuillez consulter les ressources suivantes : www.naturallywood.com Athena Sustainable Materials Institute Building for Environmental and Economic Sustainability (BEES) FPInnovations. Analyse comparative du cycle de vie de deux bâtiments résidentiels à plusieurs étages : Cross-Laminated Timber vs. Concrete Slab and Column with Light Gauge Steel Walls, 2013. American Wood Council U.S. Life Cycle Inventory Database ISO 14040 Management environnemental - Analyse du cycle de vie - Principes et cadre ISO 14044 Management environnemental - Analyse du cycle de vie - Exigences et lignes directrices
Codes et normes
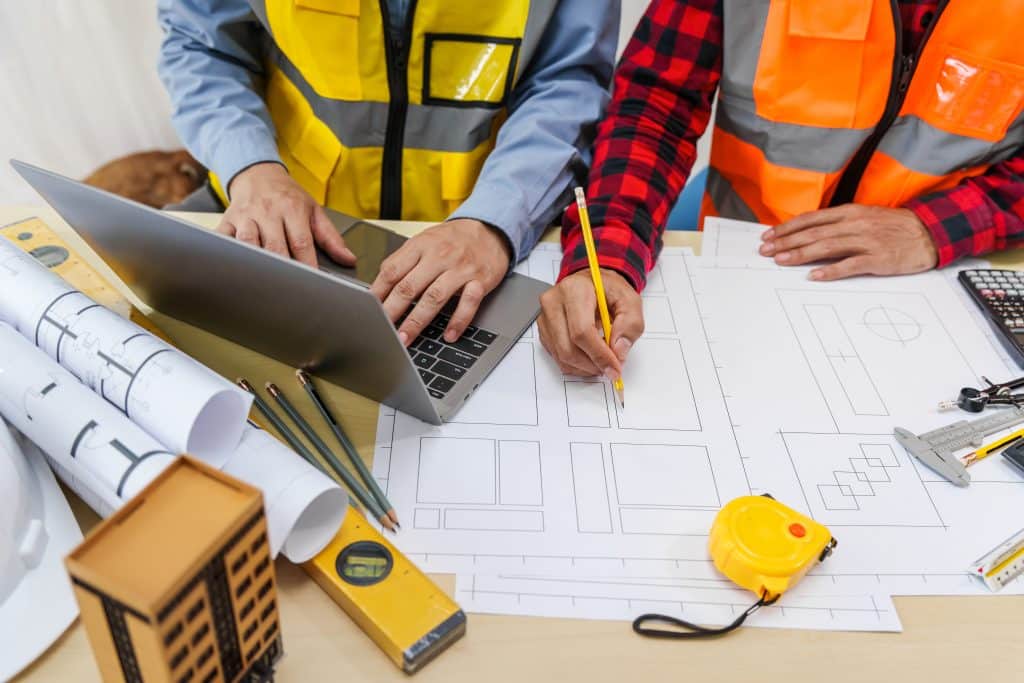
CODES ET NORMES DE CONSTRUCTION (LE SYSTÈME RÉGLEMENTAIRE) L'industrie de la construction est réglementée par des codes de construction qui s'appuient sur des normes de conception qui fournissent des informations sur la "manière" de construire avec du bois : Les normes de conception qui fournissent des informations sur la manière de construire en bois, les normes de produits qui définissent les caractéristiques des produits du bois pouvant être utilisés dans les normes de conception, et les normes d'essai qui définissent la méthodologie permettant d'établir les caractéristiques d'un produit du bois. Il s'agit notamment des domaines suivants CODES DE CONSTRUCTION - Le CWC participe activement au processus d'élaboration des codes de construction au Canada. La CCB est membre des comités nationaux et provinciaux du code du bâtiment. Ces comités sont équilibrés et la représentation est limitée à environ 25 membres par comité. Des intérêts concurrents (par exemple l'acier et le béton) siègent dans les mêmes comités. C'est un domaine où CWC peut gagner ou perdre du terrain pour les produits de ses membres. NORMES DE CONCEPTION - Chaque producteur de matériaux de construction élabore des normes de conception technique qui fournissent des informations sur la manière d'utiliser ses produits dans les bâtiments. Le CWC assure le secrétariat de la norme canadienne de conception du bois (CSA O86 "Engineering Design in Wood"), fournissant à la fois l'expertise technique et le soutien administratif nécessaires à son élaboration. Le CWC est également membre du comité de l'American Wood Council (AWC) qui est responsable de la National Design Specification des États-Unis pour la conception du bois. NORMES DE PRODUITS - CWC participe à l'élaboration de normes canadiennes, américaines et internationales pour ses producteurs de produits de construction en bois. NORMES D'ESSAI - CWC participe à l'élaboration de normes d'essai canadiennes, américaines et internationales dans des domaines qui concernent les produits du bois, tels que la résistance au feu. Pages détaillées sur les codes et normes de construction : Acoustique Construction combustible Construction en bois massif encapsulé Code de l'énergie Code national de prévention des incendies Codes modèles nationaux au Canada Conception du bois dans le Code national du bâtiment du Canada Bois dans les bâtiments non combustibles Normes sur le bois CSA O86 Conception technique en bois CSA S-6 Code canadien de conception des ponts routiers CSA S406 Fondations permanentes en bois CSA 080 Préservation du bois
Code du feu
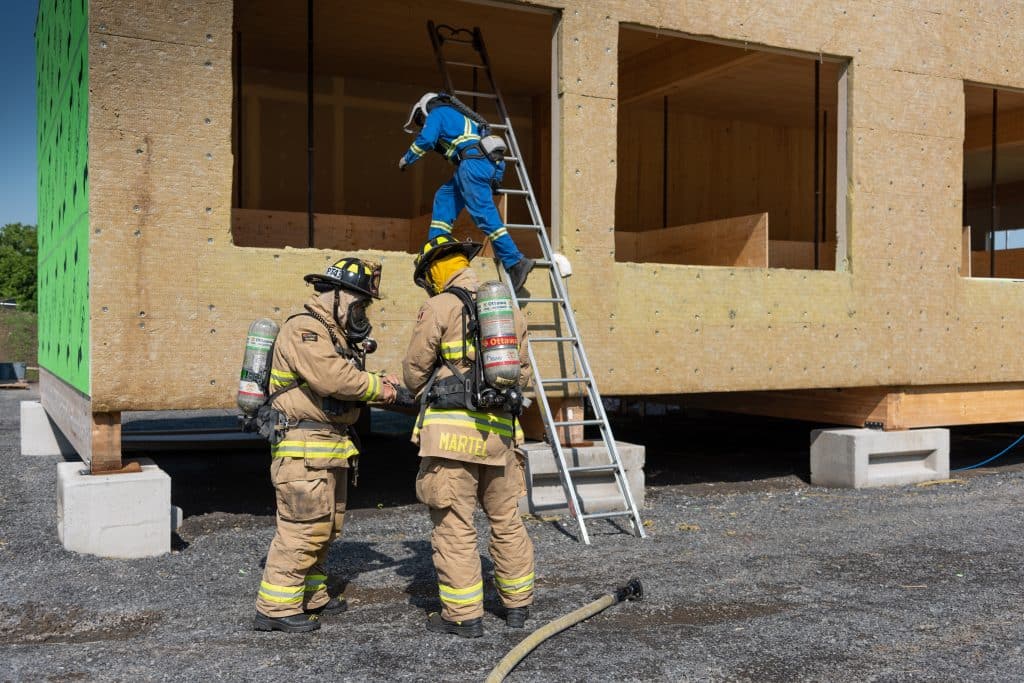
Code national de prévention des incendies du Canada Le Code national du bâtiment du Canada (CNB) et le Code national de prévention des incendies du Canada (CNPI), tous deux publiés par le Conseil national de recherches du Canada (CNRC) et élaborés par la Commission canadienne des codes du bâtiment et de prévention des incendies (CCCBPI), sont des documents complémentaires. Le CNB établit des normes minimales pour la santé et la sécurité des occupants des bâtiments neufs. Il s'applique également à la modification des bâtiments existants, y compris les changements d'occupation. Le CNB n'est pas rétroactif. En d'autres termes, un bâtiment construit conformément à une édition particulière du CNB, en vigueur au moment de sa construction, n'est pas automatiquement tenu de se conformer à l'édition suivante du CNB. Ce bâtiment ne serait tenu de se conformer à une version actualisée du CNB que s'il faisait l'objet d'un changement d'occupation ou de modifications entraînant l'application du nouveau CNB en vigueur au moment du changement d'occupation ou de la modification majeure. Le CNPI traite de la sécurité incendie pendant l'exploitation des installations et des bâtiments. Les exigences du CNPI, quant à elles, visent à garantir le maintien du niveau de sécurité initialement prévu par le CNB. Dans ce but, le CNPI réglemente : la conduite d'activités entraînant des risques d'incendie l'entretien des équipements de sécurité incendie et des moyens d'évacuation les limitations concernant le contenu des bâtiments, y compris le stockage et la manipulation de produits dangereux l'établissement de plans de sécurité incendie Le CNPI est censé être rétroactif en ce qui concerne les systèmes d'alarme incendie, les colonnes montantes et les systèmes d'extinction automatique. En 1990, le CNPI a été révisé pour préciser que de tels systèmes "doivent être installés dans tous les bâtiments lorsque cela est exigé par le Code national du bâtiment du Canada et conformément à ses exigences". Cette disposition garantit que les bâtiments sont correctement protégés contre le risque inhérent au même niveau que celui exigé par le CNB pour un nouveau bâtiment. Il ne concerne pas les autres dispositifs de protection contre l'incendie tels que les mesures de contrôle des fumées ou les ascenseurs pour pompiers. Le CNPI garantit également que les changements d'utilisation des bâtiments n'augmentent pas le risque au-delà des limites des systèmes de protection incendie d'origine. Le CNB et le CNPI sont rédigés de manière à minimiser les risques de conflit entre leurs contenus respectifs. Ils doivent tous deux être pris en compte lors de la construction, de la rénovation ou de l'entretien des bâtiments. Ils sont complémentaires, en ce sens que le CNPI prend le relais du CNB une fois que le bâtiment est en service. En outre, les structures plus anciennes qui ne sont pas conformes au niveau de sécurité incendie le plus récent peuvent être rendues plus sûres grâce aux exigences du CNPI. Les dernières modifications importantes du CNPI concernent la construction de bâtiments de six étages utilisant des matériaux combustibles. En conséquence, huit mesures de protection supplémentaires relatives aux bâtiments combustibles de moyenne hauteur ont été ajoutées pour faire face aux risques d'incendie pendant la construction lorsque les dispositifs de protection contre l'incendie ne sont pas encore en place.
Code de l'énergie
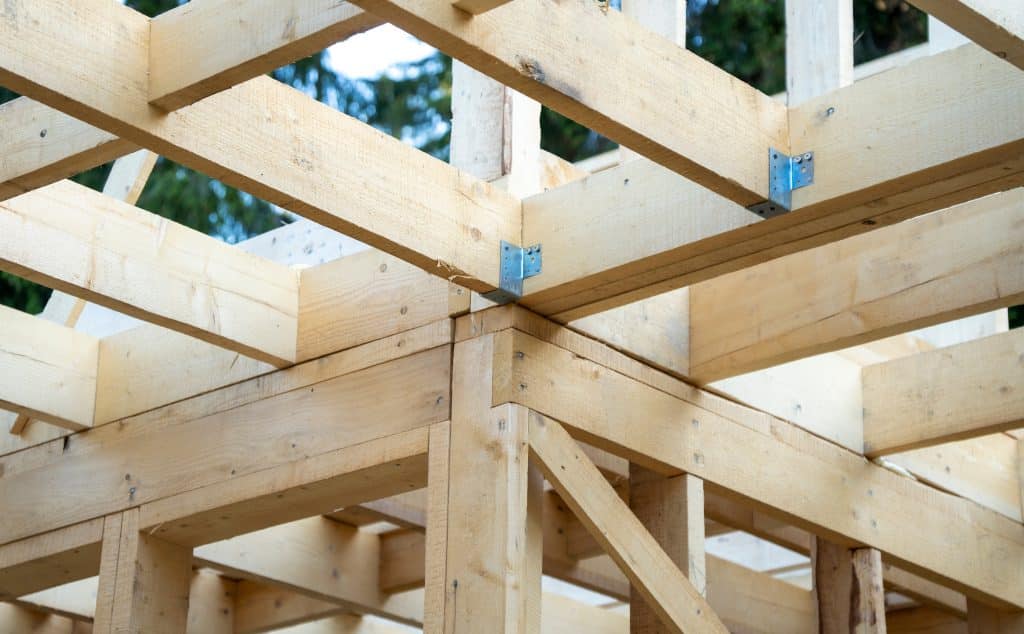
Le Code national de l'énergie pour les bâtiments (CNÉB) vise à aider à économiser sur les factures d'énergie, à réduire la demande d'énergie de pointe et à améliorer la qualité et le confort de l'environnement intérieur des bâtiments. À travers chaque cycle d'élaboration du code, le CNÉB entend mettre en œuvre une approche progressive pour atteindre l'objectif du Canada pour les nouveaux bâtiments, tel que présenté dans le "Cadre pancanadien sur la croissance propre et le changement climatique", qui consiste à réaliser des bâtiments "prêts pour une consommation énergétique nette zéro" d'ici 2030. Le CNÉB est disponible gratuitement en ligne ; il est publié par le Conseil national de recherches du Canada (CNRC) et élaboré par la Commission canadienne des codes du bâtiment et de prévention des incendies en collaboration avec Ressources naturelles Canada (RNCan). La CCB participe en permanence à l'élaboration et à la mise à jour du CNÉB. Le CNÉB définit les exigences techniques en matière de conception et de construction efficaces sur le plan énergétique, ainsi que les niveaux minimaux d'efficacité énergétique pour la conformité au code de tous les nouveaux bâtiments. Le CNEB s'applique à tous les types de bâtiments, à l'exception des logements et des petits bâtiments, qui sont régis par l'article 9.36 du Code national du bâtiment du Canada. Le CNEB offre trois voies de conformité : normative, de compromis et de performance. Le moment le plus rentable pour intégrer des mesures d'efficacité énergétique dans un bâtiment est la phase initiale de conception et de construction. Il est beaucoup plus coûteux d'effectuer des travaux de rénovation plus tard. Cela est particulièrement vrai pour l'enveloppe du bâtiment, qui comprend les murs extérieurs, les fenêtres, les portes et la toiture. Le CMNÉB aborde des considérations telles que les taux d'infiltration d'air (fuites d'air) et la transmission de la chaleur à travers l'enveloppe du bâtiment. Compte tenu des différentes zones climatiques du Canada, le CMNÉB fournit également des exigences relatives à la transmission thermique globale (effective) maximale pour les parois opaques au-dessus du sol et à la résistance thermique effective des assemblages en contact avec le sol, par exemple les fondations permanentes en bois. En outre, le CMNÉB spécifie la fenestration maximale et le rapport porte/mur en fonction de la zone climatique dans laquelle le bâtiment est situé. Les exigences en matière d'efficacité énergétique des bâtiments étant de plus en plus strictes, le bois est une solution naturelle à associer à d'autres matériaux d'isolation et de protection contre les intempéries pour créer des bâtiments ayant une performance énergétique opérationnelle élevée et offrant un confort intérieur constant aux occupants. Pour plus d'informations sur le CNÉB, visitez le site Codes Canada du Conseil national de recherches du Canada.
Durabilité par traitement
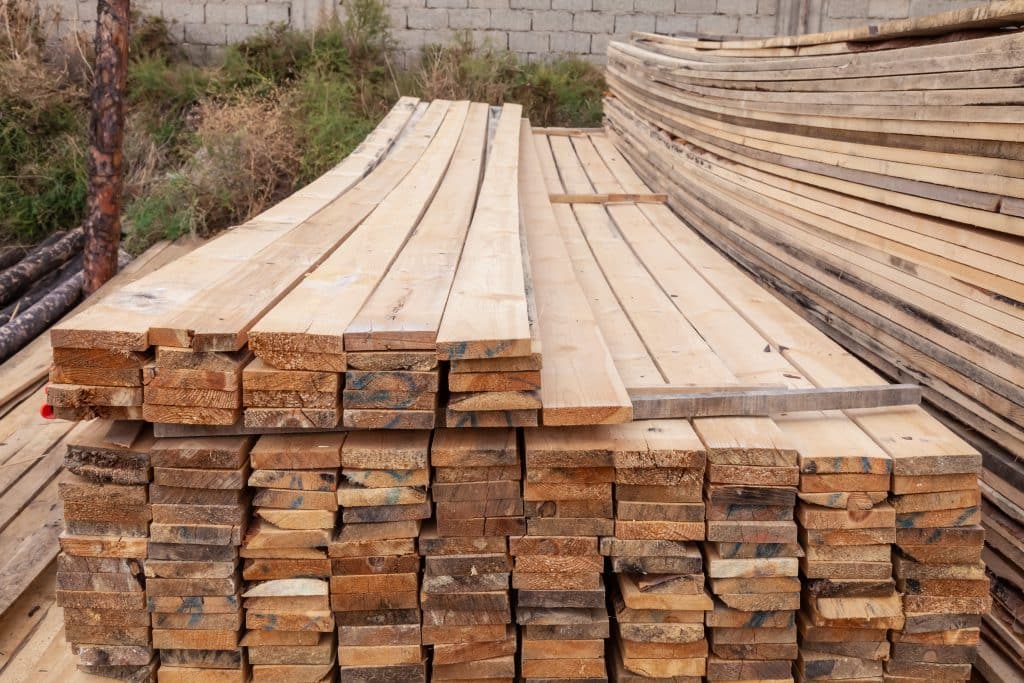
Méthodes de traitement Il existe deux méthodes de base pour le traitement : avec et sans pression. Les méthodes sans pression consistent à appliquer le produit de conservation par brossage, pulvérisation ou trempage de la pièce à traiter. Il s'agit de traitements superficiels qui n'entraînent pas une pénétration profonde ou une absorption importante du produit de conservation. Il est préférable de limiter leur utilisation au traitement sur le terrain pendant la construction (par exemple, lorsqu'une pièce de bois traitée sous pression doit être coupée sur le terrain), aux cas où seule une partie de la pièce doit être traitée, aux processus de fabrication des produits en bois à base de brins, à la protection de surface contre les moisissures ou au traitement correctif du bois en place. Par exemple, des mélanges de borate et de glycols sont utilisés pour traiter le bois sain laissé en place lors de la réparation de problèmes de pourriture. Le glycol aide le borate à pénétrer dans le bois sec, arrêtant l'activité de tout champignon qui entre en contact avec lui. La pénétration du conservateur est encore limitée et la fonction la plus importante est d'empêcher les champignons non détectés laissés sur place de se propager au bois sain. Une pénétration plus profonde et plus complète est obtenue en faisant pénétrer le produit de protection dans les cellules du bois sous l'effet de la pression. Diverses combinaisons de pression et de vide sont utilisées pour faire pénétrer des niveaux adéquats de produit chimique dans le bois. Les produits de protection sous pression sont des produits chimiques transportés dans un solvant. Le solvant, ou support, est soit de l'eau, soit de l'huile. Les produits de préservation à base d'huile sont largement utilisés pour traiter les produits industriels tels que les traverses de chemin de fer, les poteaux électriques et les poutres de pont, ainsi que pour protéger les coupes dans les champs. Les produits de préservation à base d'eau sont plus largement utilisés sur les marchés résidentiels en raison de l'absence d'odeur, de la surface plus propre du bois et de la possibilité de peindre ou de teindre le produit en bois. Lorsqu'un produit en bois est utilisé dans une application connue pour présenter un risque, par exemple à l'extérieur, un traitement sous pression est recommandé. Types de produits de préservation Les produits de préservation du bois les plus couramment utilisés en Amérique du Nord dans la construction résidentielle sont des systèmes à base de cuivre en phase aqueuse, notamment le cuivre quaternaire alcalin (ACQ), l'azole de cuivre (CA) et l'azole de cuivre micronisé (MCA). Le bois traité avec ces produits de préservation a une teinte verte naturelle, bien que celle-ci puisse être masquée par l'utilisation de colorants qui donnent le plus souvent au bois traité une couleur brun moyen. Le cuivre est le principal biocide de ces systèmes. L'ACQ contient également des composés d'ammonium quaternaire qui agissent comme co-biocide pour protéger contre les organismes tolérants au cuivre. De même, CA et MCA contiennent du tébuconazole pour protéger contre ces organismes. L'arséniate de cuivre chromaté (ACC) a été largement utilisé dans la construction résidentielle jusqu'en 2004, date à laquelle son utilisation dans la plupart des applications résidentielles a été progressivement abandonnée. Il est maintenant largement limité aux applications industrielles, mais peut encore être utilisé dans quelques applications résidentielles telles que les bardeaux et les fondations permanentes en bois. L'arséniate ammoniacal de cuivre et de zinc (ACZA) peut également être utilisé dans la plupart de ces applications, mais il est surtout utilisé pour le traitement du Douglas taxifolié et pour les applications marines. Les borates constituent une autre classe de produits de préservation en phase aqueuse utilisés en Amérique du Nord. Leur utilisation est actuellement limitée aux applications protégées de la pluie et d'autres sources d'eau persistantes. Il s'agit notamment des charpentes dans les zones à termites et de la réparation des charpentes pourries dans les bâtiments qui fuient et où la principale source d'humidité a été éliminée. Les borates sont également utilisés dans le cadre d'un double traitement, en association avec une enveloppe de créosote ou de naphténate de cuivre, pour protéger les traverses de chemin de fer. Les systèmes de préservation à base d'eau sans métal, tels que PTI et EL2, contiennent des fongicides et des insecticides à base de carbone. Le bois traité avec ces systèmes est utilisé dans la construction résidentielle aux États-Unis et est limité aux applications hors sol. Les produits de préservation à base d'huile comprennent la créosote, le pentachlorphénol et le naphténate de cuivre et de zinc. La créosote est le célèbre produit de protection du bois noir et huileux, le plus ancien type de produit de protection encore utilisé de nos jours. Au Canada, elle est utilisée presque exclusivement pour les traverses de chemin de fer, où sa résistance aux mouvements de l'humidité est un avantage clé. Le pentachlorophénol dans l'huile est principalement utilisé pour les poteaux électriques, où les caractéristiques d'assouplissement de la surface de l'huile sont utiles pour l'escalade des poteaux. Le naphténate de cuivre et le naphténate de zinc sont deux conservateurs couramment utilisés pour traiter les coupes sur le terrain. Le naphténate de cuivre est également utilisé pour traiter les traverses et les bois de charpente aux États-Unis. Modification thermique Les propriétés du bois sont modifiées lorsqu'il est exposé à des températures élevées (160-260°C) dans des conditions d'oxygène réduit. Les fours de modification thermique utilisent des températures beaucoup plus élevées que les fours de séchage et utilisent de la vapeur (ou d'autres milieux excluant l'oxygène) pour protéger le bois de la dégradation à ces températures élevées. Le bois modifié thermiquement qui en résulte a généralement une couleur plus foncée, une stabilité dimensionnelle accrue et une meilleure résistance à la pourriture. La modification thermique peut réduire certaines propriétés mécaniques et ne protège pas le bois contre les insectes. Le bois modifié thermiquement est généralement utilisé dans des applications non structurelles, en surface, telles que les bardages, les terrasses et les meubles d'extérieur. Plus d'informations auprès des producteurs de produits de préservation du bois Lonza Wood Protection Timber Specialties Viance LLC Genics Inc. Kop-Coat Rio Tinto Minerals Nisus Creosote council KMG Chemicals Préservation du bois Canada
Finition du bois extérieur
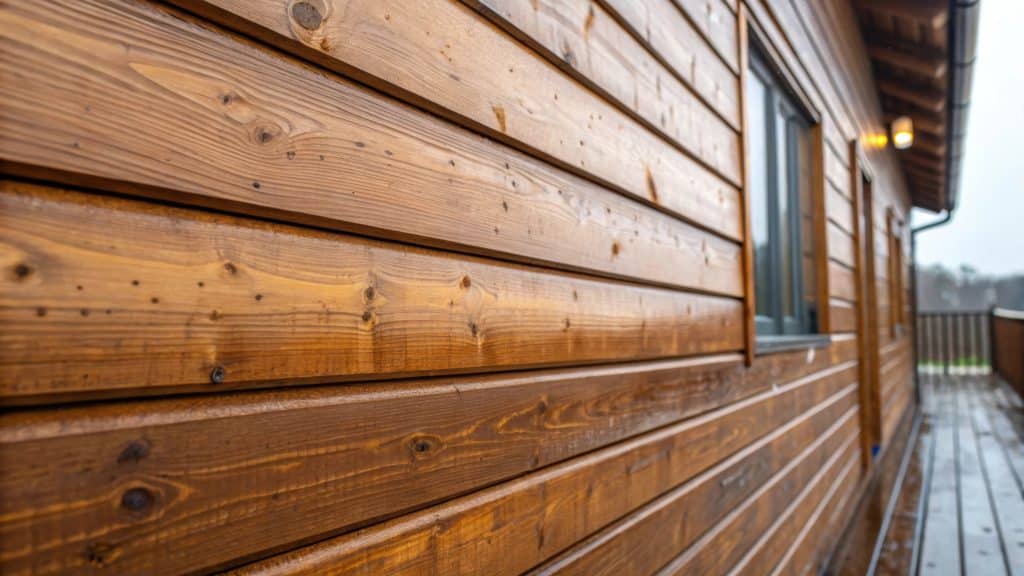
L'aspect du bois peut être modifié par l'application d'un revêtement architectural. Les revêtements architecturaux sont des revêtements de surface tels que des peintures et des teintures appliquées à un bâtiment ou à des structures extérieures telles qu'une terrasse. Les revêtements sont multifonctionnels : ils sont décoratifs, réduisent les efforts nécessaires pour nettoyer les bâtiments et les structures, et offrent une protection contre l'absorption d'humidité, ce qui contribue à prolonger la durée de vie du bois. Cependant, les revêtements ne peuvent pas être considérés comme des substituts aux traitements de préservation. Sur cette page, nous expliquons les bases des différents types de revêtements extérieurs pour le bois, et ce qu'ils peuvent et ne peuvent pas faire pour le bois. Types de revêtements - Opacité Les revêtements architecturaux disponibles pour le bois comprennent généralement des peintures, des teintures, des vernis et des hydrofuges. Il existe plusieurs façons de classer les revêtements. L'une des méthodes les plus courantes consiste à les différencier en fonction de leur apparence. Les revêtements sont souvent identifiés comme suit 1) opaques ; 2) semi-transparents ou 3) transparents. Ces termes indiquent dans quelle mesure les caractéristiques naturelles du bois seront visibles à travers la finition. Un revêtement opaque ne laisse transparaître aucune des couleurs naturelles du bois et, selon son épaisseur, peut également masquer une grande partie ou la totalité de sa texture de surface. Il protège efficacement le bois des dommages causés par la lumière du soleil. Il peut également contribuer à empêcher l'humidité de pénétrer dans le bois. Ces revêtements ont tendance à durer plus longtemps. Les revêtements opaques comprennent les peintures et les teintures de couleur unie. Une finition transparente ou semi-transparente, telle qu'une teinture ou un produit hydrofuge, peut modifier la couleur du bois, mais comme elle laisse transparaître le grain et la texture, le bois conserve un aspect "naturel". Ces finitions aident à empêcher l'humidité de pénétrer dans le bois dans une certaine mesure, mais la capacité des teintures à limiter la pénétration de l'humidité varie considérablement. Elles protègent également le bois des dommages causés par la lumière du soleil à des degrés divers, en fonction de leur teneur en absorbeurs organiques d'UV ou en pigments inorganiques. La différence entre les revêtements transparents et semi-transparents n'est pas toujours claire. Les revêtements transparents laissent apparaître davantage de grain et de texture. Les revêtements extérieurs transparents étiquetés comme "clairs" peuvent encore contenir des pigments pour rehausser la couleur naturelle du bois et fournir une distinction visuelle entre les zones peintes et non peintes pendant l'application. Toutefois, il est important de noter que les produits transparents destinés à un usage intérieur ne conviennent PAS à un usage extérieur, car ils se dégradent rapidement et s'abîment s'ils sont exposés à la lumière du soleil et aux intempéries. Il existe de nombreux produits transparents commercialisés pour protéger le bois contre l'eau (hydrofuges) - ces produits pourraient techniquement être considérés comme des "traitements" du bois plutôt que comme des revêtements pour le bois, car ils offrent principalement une protection contre l'eau et aident à réduire le fendillement, et n'offrent qu'une protection très limitée, voire aucune protection contre les UV. Cela signifie qu'ils tombent généralement en panne plus tôt que les finitions pigmentées, mais ils contribuent à ralentir le processus d'altération en limitant la pénétration de l'eau. Il convient de noter que les hydrofuges sont souvent en phase solvant et contiennent de la cire qui affecte l'adhérence des revêtements ultérieurs, ce qui signifie que la plupart de ces produits ne doivent pas être utilisés comme prétraitement sous la peinture. Toutefois, les hydrofuges transparents présentent l'avantage unique d'être le traitement le plus respectueux de l'esthétique en cas de manque d'entretien. En d'autres termes, ces produits ne modifient pas la couleur du bois, de sorte que les parties de bois dénudées ne sont pas aussi visibles si le revêtement s'use. Types de revêtements - Supports Une autre façon courante de classer les revêtements est le type de support (la base) - les produits sont soit à base d'eau, soit à base de solvant. Lorsqu'il est important d'avoir peu de composés organiques volatils (COV) et de pouvoir nettoyer facilement, il est préférable d'opter pour un produit à base d'eau. Les revêtements en phase aqueuse dominent aujourd'hui le marché en raison des exigences réglementaires environnementales croissantes en matière de qualité de l'air et de santé, et de la demande des clients. Par rapport aux finitions à base de solvants, les finitions à base d'eau ont généralement moins d'odeur et peuvent être nettoyées avec de l'eau au lieu d'utiliser des essences minérales. Les revêtements en phase aqueuse sont généralement plus souples (moins susceptibles de se fissurer lorsque le bois sous-jacent rétrécit et gonfle sous l'effet de l'humidité) et plus perméables à la vapeur d'eau. Les peintures à l'eau sont souvent appelées latex. Les peintures à base de solvant sont communément appelées peintures à l'huile. De même, les peintures dites alkydes sont généralement à base de solvant (mais pas toujours). Bien qu'il soit courant de désigner les peintures comme étant au latex ou à l'huile/alkyde, il est plus utile de les considérer comme étant à base d'eau ou de solvant. Les revêtements en phase aqueuse, en particulier les acryliques, sont généralement moins sujets à la décoloration et au farinage que les alkydes. La technologie des peintures et des finitions en phase aqueuse a considérablement progressé ces dernières années et est aujourd'hui suffisamment au point pour égaler, voire dépasser, les propriétés des produits en phase solvant. Types de revêtements - Épaisseur du film Les revêtements pour bois sont parfois classés en fonction de l'épaisseur du film qu'ils forment à la surface du bois. Les peintures, les teintures unies et les vernis sont souvent qualifiés de filmogènes, car ils créent une couche de matériau continue sur le bois. Les teintures semi-transparentes, les teintures transparentes, les hydrofuges et les huiles naturelles sont souvent appelées finitions pénétrantes, car elles pénètrent dans les pores du bois, laissant visibles la texture de sa surface et ses pores, plutôt que de laisser un film épais sur le bois. Cependant, tous les revêtements laissent un film à la surface - épais pour certains, fin pour d'autres - et les produits "pénétrants" ne pénètrent que sur une très courte distance dans le bois. Il est néanmoins utile de savoir si un produit laisse un film épais, car ce type de produit peut être plus difficile à enlever s'il est dégradé et nécessite une remise à neuf. En effet, les modes de défaillance sont différents : un revêtement épais et cohérent comme une peinture se fissure et s'écaille, tandis qu'un produit "pénétrant" en couche mince comme une lasure se détruit par érosion. Les revêtements peuvent-ils protéger le bois ? Les revêtements peuvent protéger temporairement la surface du bois contre le soleil, l'humidité et les intempéries, mais ils ne protègent pas activement contre la pourriture. Leur objectif est avant tout esthétique. Ils ralentissent toutefois les effets néfastes des intempéries et offrent une certaine protection contre l'humidité, qui est un facteur de pourriture. Les revêtements contribuent également à préserver la durabilité naturelle d'essences telles que le Western Red Cedar, en empêchant les agents protecteurs naturels de ce bois de s'user. Les avantages protecteurs de tous les revêtements dépendent, bien entendu, d'un entretien adéquat du revêtement. Aucun revêtement ne dure indéfiniment et tous doivent être réappliqués périodiquement. Les intempéries



