CSA S406 Permanent Wood Foundations
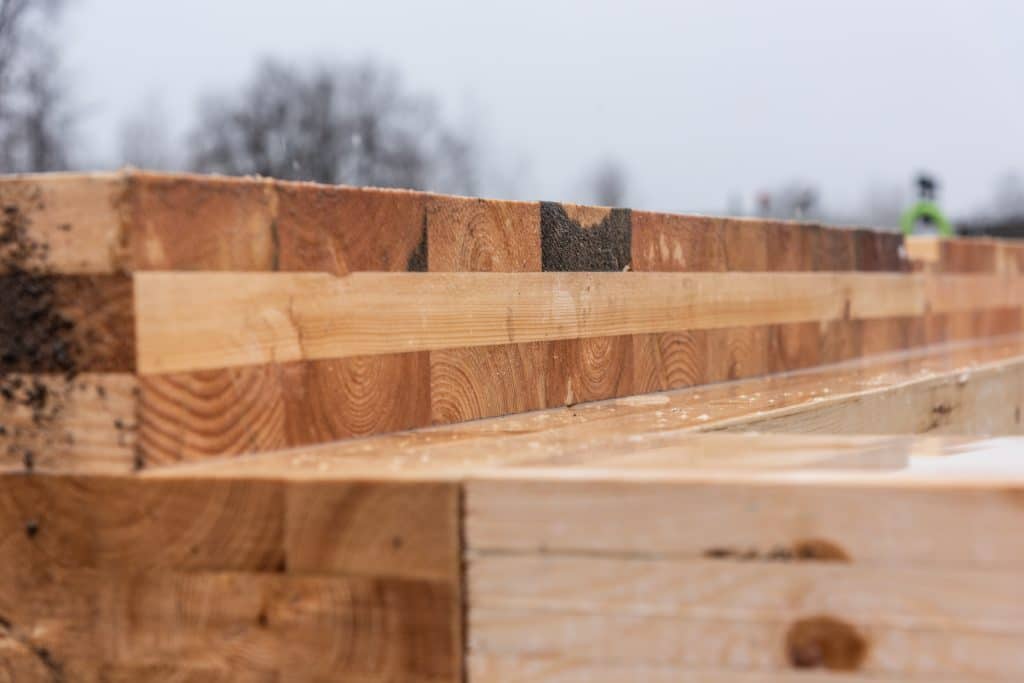
CSA S406 Specification of permanent wood foundations for housing and small buildings CSA S406 is the design and construction standard for permanent wood foundations (PWF) that is referenced in Part 9 of the NBC and in provincial building codes. The first edition of CSA S406 was published in 1983, with subsequent revisions and updates to the standard published in 1992, 2014, and 2016. The CSA S406 applies to the selection of materials, the design, the fabrication and installation of PWF. The standard also contains information on site preparation, materials, cutting and machining, footings, sealants and dampproofing, exterior moisture barriers, backfilling and site grading. Specific details and prescriptive requirements are provided in CSA S406 for buildings constructed on PWF that fall under Part 9 of the National Building Code of Canada (NBC), that is, buildings up to three-storeys in height above the foundation and having a building area not exceeding 600 m2. CSA S406 provides for the optional use of wood sleeper, poured concrete slab, and suspended wood basement floor systems as components of the PWF, and for the use of PWF as crawl space enclosures. The standard does not exclude PWFs which may also be engineered for larger buildings, using the same principles of design, provided building code requirements are met. The CSA S406 standard includes many selection tables and isometric figures, aimed at increasing design efficiency and the understanding of PWF construction details. The standard was developed based on specific engineering design assumptions regarding installation procedures, soil type, clear spans for floors and roofs, dead and live loads, modification factors, deflections and backfill height. For conditions that go beyond the scope of CSA S406, similar details may be used provided they are based on accepted engineering principles that ensure a level of performance equivalent to that set forth in CSA S406. If any of the design conditions are different from or more severe than the assumptions, the PWF must be designed by a professional engineer or architect and installed in conformance with the standard. Regardless of the building size and conformance with the design assumptions of CSA S406, some authorities having jurisdiction require a design professional’s seal in order to issue a building permit. For further information, refer to the following resources: Permanent Wood Foundations (Canadian Wood Council) Wood Preservation Canada National Building Code of Canada
Plank Decking
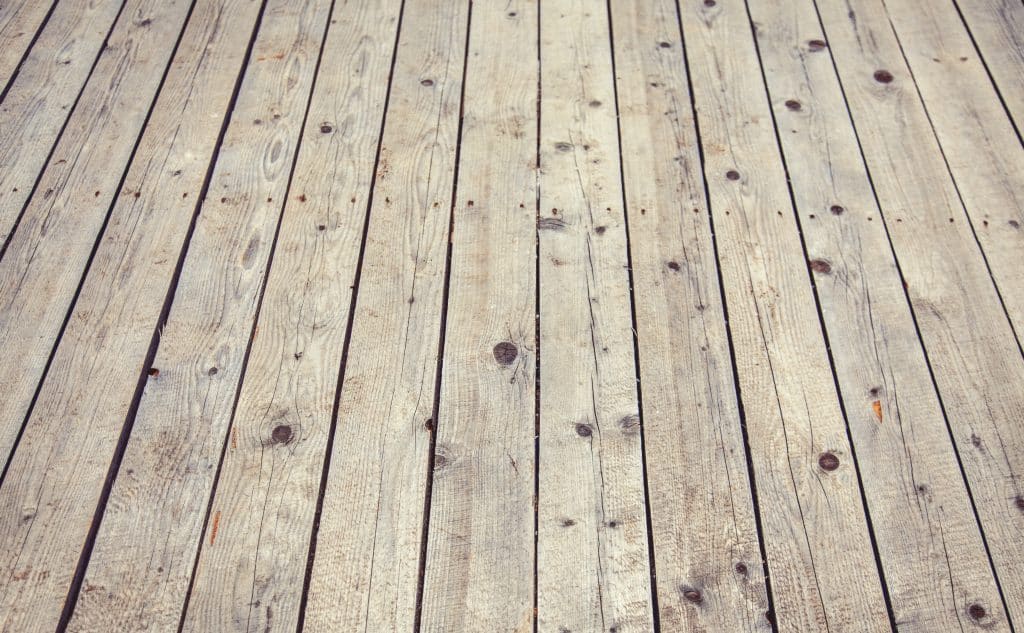
Plank decking may be used to span farther and carry greater loads than panel products such as plywood and oriented strand board (OSB). Plank decking is often used where the appearance of the decking is desired as an architectural feature or where the fire performance must meet the heavy timber construction requirements outlined in Part 3 of the National Building Code of Canada. Plank decking is usually used in mass timber or post and beam structures and is laid with the flat or wide face over supports to provide a structural deck for floors and roofs. Plank decking can be used in either wet or dry service conditions and can be treated with preservatives, dependent on the wood species. Nails and deck spikes are used to fasten adjacent pieces of plank decking to one another and are also used to fasten the deck to its supports. Decking is generally available in the following species: Douglas fir (D.Fir-L species combination) Pacific coast hemlock (Hem-Fir species combination) Various species of spruce, pine and fir (S-P-F species combination) Western red cedar (Northern species combination) In order to product plank decking, sawn lumber is milled into a tongue and groove profile with special surface machining, such as a V-joint. Plank decking is normally produced in three thicknesses: 38 mm (1-1/2 in), 64 mm (2-1/2 in) and 89 mm (3-1/2 in). The 38 mm (1-1/2 in) decking has a single tongue and groove while the thicker sizes have a double tongue and groove. Thicknesses greater than 38 mm (1-1/2 in) also have 6 mm (1/4 in) diameter holes at 760 mm (2.5 ft) spacing so that each piece may be nailed to the adjacent one with deck spikes. The standard sizes and profiles are shown below. Plank decking is most readily available in random lengths of 1.8 to 6.1 m (6 to 20 ft). Decking can be ordered in specific lengths, but limited availability and extra costs should be expected. A typical specification for random lengths could require that at least 90 percent of the plank decking be 3.0 m (10 ft) and longer, and at least 40 percent be 4.9 m (16 ft) and longer. Plank decking is available in two grades: Select grade (Sel) Commercial grade (Com) Select grade has a higher quality appearance and is also stronger and stiffer than commercial grade. Plank decking is required to be manufactured in accordance with CSA O141 and graded under the NLGA Standard Grading Rules for Canadian Lumber. Since plank decking is not grade stamped like dimensional lumber, verification of the grade should be obtained in writing from the supplier or a qualified grading agency should be retained to check the supplied material. To minimize shrinkage and warping, plank decking consists of sawn lumber members that are dried to a moisture content of 19 percent or less at the time of surfacing (S-Dry). The use of green decking can result in the loosening of the tongue and groove joint over time and a reduction in structural and serviceability performance. Individual planks can span simply between supports, but are generally random lengths spanning several supports for economy and to take advantage of increased stiffness. There are three methods of installing plank decking: controlled random, simple span and two span continuous. A general design rule for controlled random plank decking is that spans should not be more than 600 mm (2 ft) longer than the length which 40 percent of the decking shipment exceeds. Both the latter methods of installation require planks of predetermined length and a consequently there could be an associated cost premium. Profiles and Sizes of Plank Decking
CSA 080 Wood Preservation
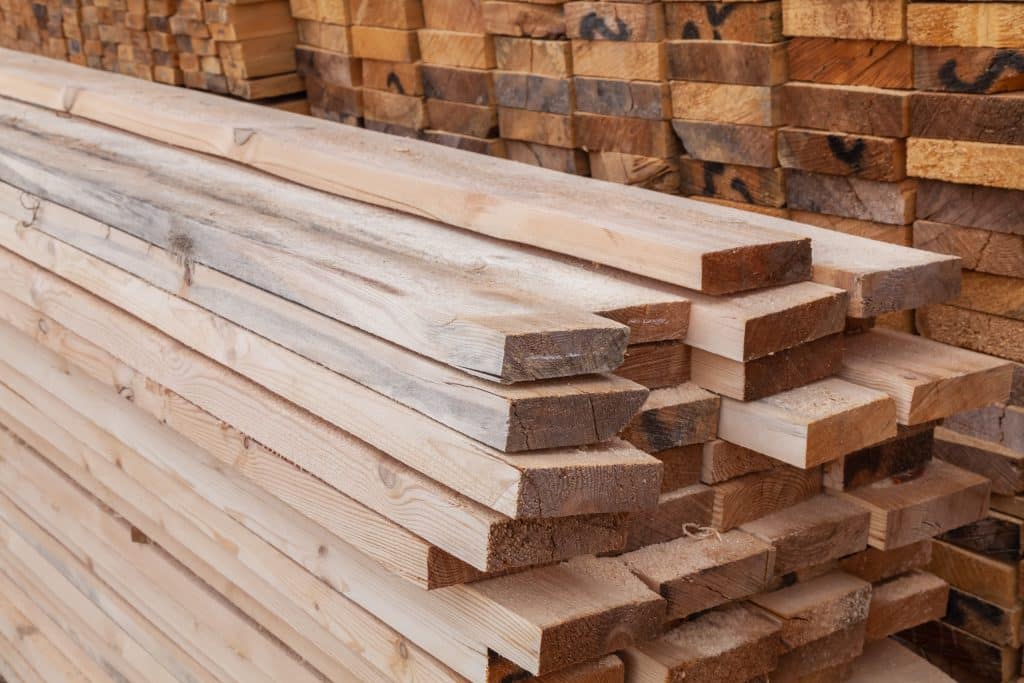
The National Building Code of Canada (NBC) contains requirements regarding the use of treated wood in buildings and the CSA O80 Series of standards is referenced in the NBC and in provincial building codes for the specification of preservative treatment of a broad range of wood products used in different applications. The first edition of CSA O80 was published in 1954, with eleven subsequent revisions and updates to the standard, with the most recent edition published in 2015. The manufacture and application of wood preservatives are governed by the CSA O80 Series of standards. These consensus-based standards indicate the wood species that may be treated, the allowable preservatives and the retention and penetration of preservative in the wood that must be achieved for the use category or application. The CSA O80 Series of standards also specifies requirements related to the fire retardance of wood through chemical treatment using both pressure and thermal impregnation of wood. The overarching subjects covered in the CSA O80 Series of standards also include materials and their analysis, pressure and thermal impregnation procedures, and fabrication and installation. Canadian standards for wood preservation are based on the American Wood Protection Association (AWPA) standards, modified for Canadian conditions. Only wood preservatives registered by the Canadian Pest Management Regulatory Agency are listed. The required preservative penetrations and loadings (retentions) vary according to the exposure conditions a product is likely to encounter during its service life. Each type of preservative has distinct advantages and the preservative used should be determined by the end use of the material. Processing and treating requirements in the CSA O80 Series are designed to assess the exposure conditions which pressure treated wood will be subjected to during the service life of a product. The level of protection required is determined by hazard exposure (e.g., climatic conditions, direct ground contact or exposure to salt water), the expectations of the installed product (e.g., level of structural integrity throughout the service life) and the potential costs of repair or replacement over the life cycle. The technical requirements of CSA O80 are organized in the Use Category System (UCS). The UCS is designed to facilitate selection of the appropriate wood species, preservative, penetration, and retention (loading) by the specifier and user of treated wood by more accurately matching the species, preservative, penetration, and retention for typical moisture conditions and wood biodeterioration agents to the intended end use. The CSA O80.1 Standard specifies four Use Categories (UC) for treated wood used in construction: UC1 covers treated wood used in dry interior construction; UC2 covers treated wood and wood-based materials used in dry interior construction that are not in contact with the ground but can be exposed to dampness; UC3 covers treated wood used in exterior construction that is not in ground contact; UC3.1 covers exterior, above ground construction with coated wood products and rapid run off of water; UC3.2 covers exterior, above ground construction with uncoated wood products or poor run off of water; UC4 covers treated wood used in exterior construction that is in ground or freshwater contact; UC4.1 covers non-critical components; UC4.2 covers critical structural components or components that are difficult to replace; UC5A covers treated wood used in Coastal waters including; brackish water, salt water and adjacent mud zone. This CSA O80 Series of standards consists of five standards, as follows: CSA O80.0 General requirements for wood preservation; specifies requirements and provides information applicable to the entire series of standards. CSA O80.1 Specification of treated wood; is intended to help specifiers and users of treated wood products identify appropriate requirements for preservatives for various wood products and end use environments. CSA O80.2 Processing and treatment; specifies minimum requirements and process limitations for treating wood products. CSA O80.3 Preservative formulations; specifies requirements for preservatives not referenced elsewhere. CSA O80.4 has been withdrawn. CSA O80.5 CCA Additives — Utility Poles; specifies requirements for preparation and use of CCA preservative/additive combinations for utility poles permitted by CSA O80.1 and CSA O80.2. For further information, refer to the following resources: www.durable-wood.com CSA O80 Wood preservation Wood Preservation Canada National Building Code of Canada Pest Management Regulatory Agency American Wood Protection Association ISO 21887 Durability of wood and wood-based products — Use classes
Structural Composite Lumber
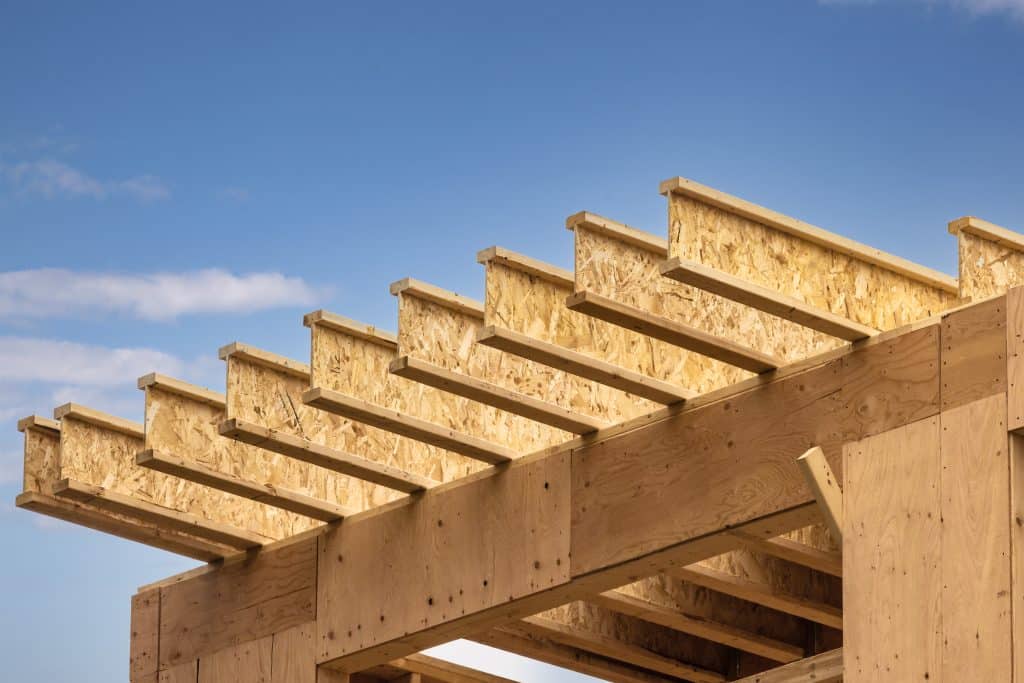
Structural Composite Lumber (SCL) Structural composite lumber (SCL) is a term used to encompass the family of engineered wood products that includes laminated veneer lumber (LVL), parallel strand lumber (PSL), laminated strand lumber (LSL) and oriented strand lumber (OSL). With its ability to be manufactured using small, fast-grow and underutilized trees, SCL products represent an efficient use of forest resources as they help to meet the increasing demand for structural lumber products that have highly reliable strength and stiffness properties. SCL consists of dried and graded wood veneers, strands or flakes that are layered upon one another and bonded together with a moisture resistant adhesive into large blocks known as billets. The grain of each layer of veneer or flakes run primarily in the same direction. These SCL billets are subsequently resawn into specified dimensions and lengths. SCL has been successfully used in a variety of applications, such as rafters, headers, beams, joists, truss chords, I-joist flanges, columns and wall studs. SCL is produced in a number of standard sizes. Some SCL products are available in a number of thicknesses while others are available in the 45 mm (1-3/4 in) thickness only. Typical depths of SCL members range from 241 to 606 mm (9-1/2 to 24 in). Single SCL members may be nailed or bolted together to form built-up beams. Generally, SCL is available in lengths of up to 20 m (65 ft). SCL is produced at a low moisture content so that very little shrinkage will occur after installation. This low moisture content also allows for SCL to be virtually free from checking, splitting or warping while in service. SCL products are proprietary products and therefore, the specific engineering properties and sizes are unique to each manufacturer. Thus, SCL products do not have a common standard of production and common design values. Design values are derived from test results analysed in accordance with CSA O86 and ASTM D5456 and the design values are reviewed and approved by the Canadian Construction Materials Centre (CCMC). Products meeting the CCMC guidelines receive an Evaluation Number and Evaluation Report that includes the specified design strengths for the SCL product, which are subsequently listed in CCMC’s Registry of Product Evaluations. The manufacturer’s name or product identification and the stress grade is marked on the material at various intervals, but due to end cutting it may not be present on every piece. For further information, refer to the following resources: APA – The Engineered Wood Association Canadian Construction Materials Centre (CCMC), Institute for Research in Construction CSA O86 Engineering design in wood ASTM D5456 Standard Specification for Evaluation of Structural Composite Lumber Products
Mass Timber
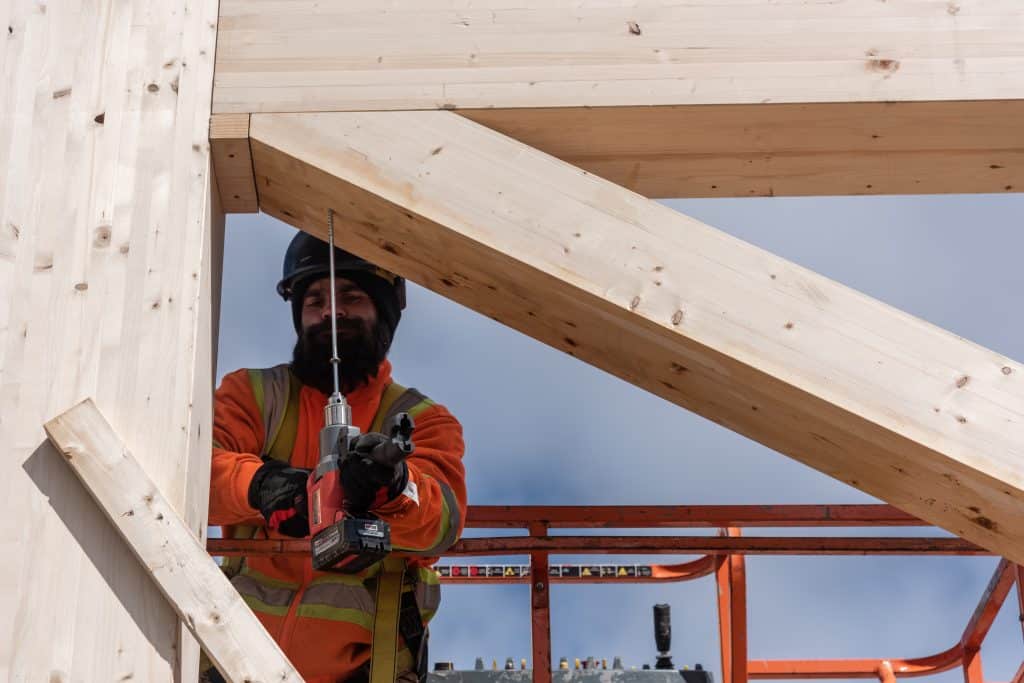
Advancements in wood product technology and systems are driving the momentum for innovative buildings in Canada. Products such as cross-laminated timber (CLT), nailed-laminated timber (NLT), glued-laminated timber (GLT), laminated strand lumber (LSL), laminated veneer lumber (LVL) and other large-dimensioned structural composite lumber (SCL) products are part of a bigger classification known as ‘mass timber’. Although mass timber is an emerging term, traditional post-and-beam (timber frame) construction has been around for centuries. Today, mass timber products can be formed by mechanically fastening and/or bonding with adhesive smaller wood components such as dimension lumber or wood veneers, strands or fibres to form large pre-fabricated wood elements used as beams, columns, arches, walls, floors and roofs. Mass timber products have sufficient volume and cross-sectional dimensions to offer significant benefits in terms of fire, acoustics and structural performance, in addition to providing construction efficiency.
Light-frame Trusses
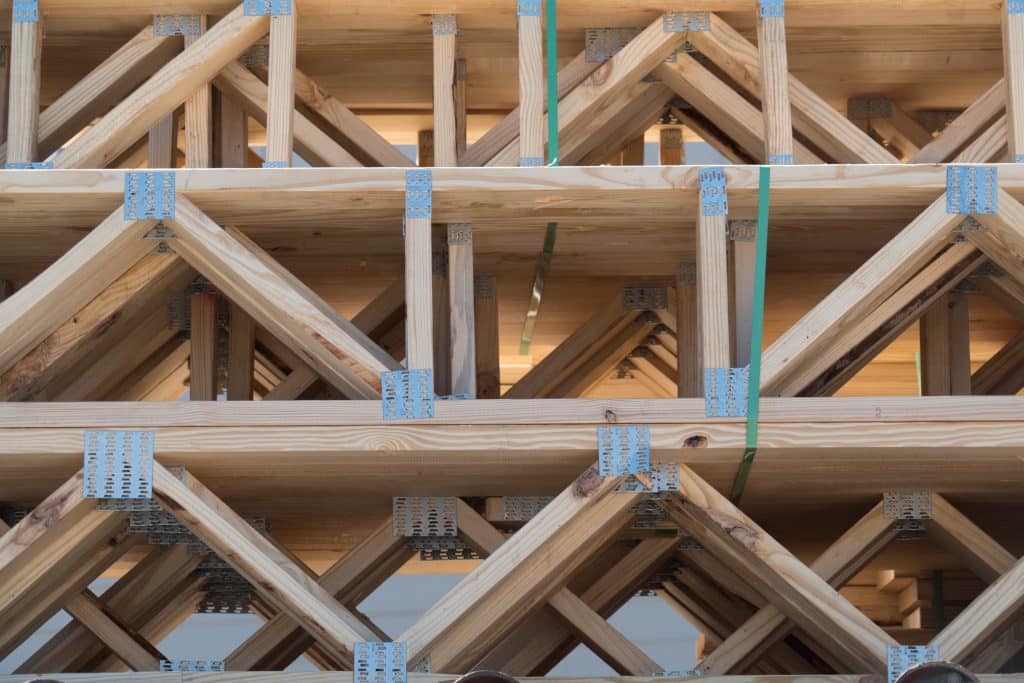
A truss is a structural frame relying on a triangular arrangement of webs and chords to transfer loads to reaction points. This geometric arrangement of the members gives trusses high strength-to-weight ratios, which permit longer spans than conventional framing. Light-frame truss can commonly span up to 20 m (60 ft), although longer spans are also feasible. The first light-frame trusses were built on-site using nailed plywood gusset plates. These trusses offered acceptable spans but demanded considerable time to build. Originally developed in the United States in the 1950s, the metal connector plate transformed the truss industry by allowing efficient prefabrication of short and long span trusses. The light-gauge metal connector plates allow for the transfer of load between adjoining members through punched steel teeth that are embedded into the wood members. Today, light-frame wood trusses are widely used in single- and multi-family residential, institutional, agricultural, commercial and industrial construction. The shape and size of light-frame trusses is restricted only by manufacturing capabilities, shipping limitations and handling considerations. Trusses can be designed as simple or multi-span and with or without cantilevers. Economy, ease of fabrication, fast delivery and simplified erection procedures make light-frame wood trusses competitive in many roof and floor applications. Their long span capability often eliminates the need for interior load bearing walls, offering the designer flexibility in floor layouts. Roof trusses offer pitched, sloped or flat roof configurations, while also providing clearance for insulation, ventilation, electrical, plumbing, heating and air conditioning services between the chords. Light-frame wood trusses are prefabricated by pressing the protruding teeth of the steel truss plate into 38 mm (2 in) wood members, which are pre-cut and assembled in a jig. Most trusses are fabricated using 38 x 64 mm (2 x 3 in) to 38 x 184 mm (2 x 8 in) visually graded and machine stress-rated (MSR) lumber. To provide different grip values, the truss connector plates are stamped from galvanized light-gauge sheet steel of different grades and gauge thicknesses. Many sizes of truss plates are manufactured to suit any shape or size of truss or load to be carried. Light frame trusses are manufactured according to standards established by the Truss Plate Institute of Canada. The capacities for the plates vary by manufacturer and are established through testing. Truss plates must conform to the requirements of CSA O86 and must be approved by the Canadian Construction Materials Centre (CCMC). To obtain approval, the truss plates are tested in accordance with CSA S347. During design, light-frame trusses are generally engineered by the truss plate manufacturer on behalf of the truss fabricator. When light-frame trusses arrive at the job site they should be checked for any permanent damage such as cross breaks in the lumber, missing or damaged metal connector plates, excessive splits in the lumber, or any damage that could impair the structural integrity of the truss. Whenever possible, trusses should be unloaded in bundles on dry, relatively smooth ground. They should not be unloaded on rough terrain or uneven spaces that could result in undue lateral strain that could possibly distort the metal connector plates or damage parts of the trusses. Light-frame trusses can be stored horizontally or vertically. If stored in the horizontal position, trusses should be supported on blocking spaced at 2.4 to 3 m (8 to 10 ft) centres to prevent lateral bending and reduce moisture gain from the ground. When stored in the vertical position, trusses should be placed on a stable horizontal surfaced and braced to prevent toppling or tipping. If trusses need to be stored for an extended period of time measures must be taken to protect them from the elements, keeping the trusses dry and well ventilated. Light-frame trusses require temporary bracing during erection, prior to the installation of permanent bracing. Truss plates should not be used with incised lumber. Contact the truss manufacturer for further guidance on the use of light-frame trusses in corrosive environments, wet service conditions, or when treated with a fire retardant. For further information, refer to the following resources: Canadian Wood Truss Association Truss Plate Institute of Canada CSA O86 Engineering design in wood CSA S347 Method of test for evaluation of truss plates used in lumber joints Canadian Construction Materials Centre
Lumber
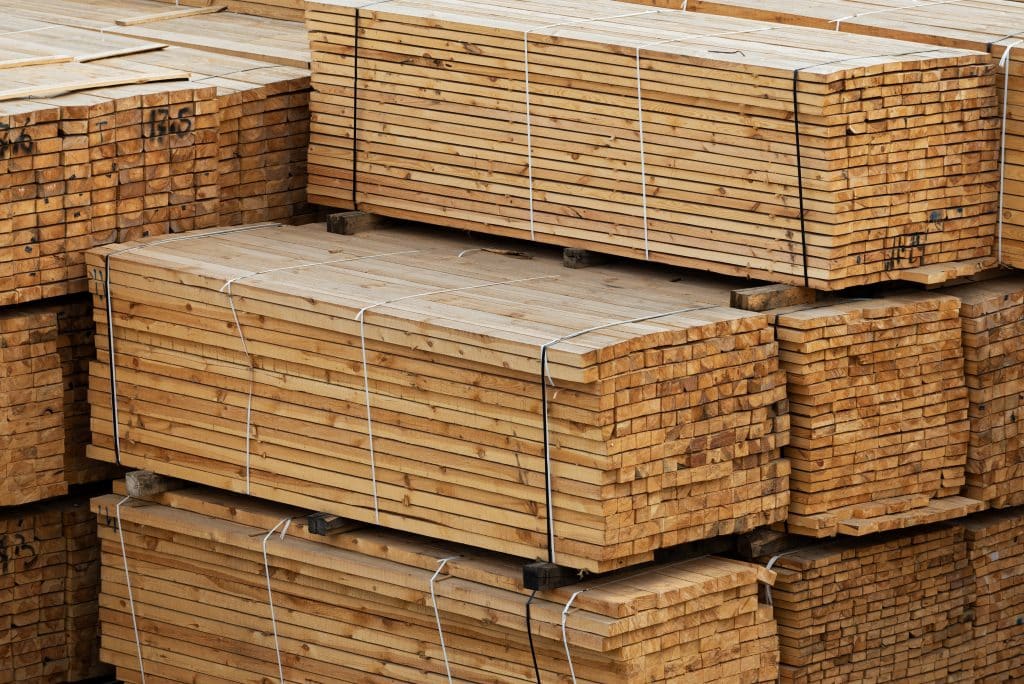
Dimension lumber is solid sawn wood that is less than 89 mm (3.5 in) in thickness. Lumber can be referred to by its nominal size in inches, which means the actual size rounded up to the nearest inch or by its actual size in millimeters. For instance, 38 × 89 mm (1-1/2 × 3-1/2 in) material is referred to nominally as 2 × 4 lumber. Air-dried or kiln dried lumber (S-Dry), having a moisture content of 19 percent or less, is readily available in the 38 mm (1.5 in) thickness. Dimension lumber thicknesses of 64 and 89 mm (2-1/2 and 3-1/2 in) are generally available as surfaced green (S-Grn) only, i.e., moisture content is greater than 19 percent. The maximum length of dimension lumber that can be obtained is about 7 m (23 ft), but varies throughout Canada. The predominant use of dimension lumber in building construction is in framing of roofs, floors, shearwalls, diaphragms, and load bearing walls. Lumber can be used directly as framing materials or may be used to manufacture engineered structural products, such as light frame trusses or prefabricated wood I-joists. Special grade dimension lumber called lamstock (laminating stock) is manufactured exclusively for glulam. Quality assurance of Canadian lumber is achieved via a complex system of product standards, engineering design standards and building codes, involving grading oversight, technical support and a regulatory framework. Checking and splitting Checking and splitting Checking occurs when lumber is rapidly dried. The surface dries quickly, while the core remains at a higher moisture content for some time. As a result, the surface attempts to shrink but is restrained by the core. This restraint causes tensile stresses at the surface, which if large enough, can pull the fibres apart, thereby creating a check. Splits are through checks that generally occur at the end of wood members. When a wood member dries, moisture is lost very rapidly from the end of the member. At midlength, however, the wood is still at a higher moisture content. This difference in moisture content creates tensile stresses at the end of the member. When the stresses exceed the strength of the wood, a split is formed. Large dimension solid sawn timbers are susceptible to checking and splitting since they are always dressed green (S-Grn). Furthermore, due to their large size, the core dries slowly and the tensile stresses at the surface and at the ends can be large. Minor checks confined to the surface areas of a wood member very rarely have any effect on the strength of the member. Deep checks could be significant if they occur at a point of high shear stress. Checks in columns are not of structural importance, unless the check develops into a through split that will increase the slenderness ratio of the column. The specified shear strengths of dimension lumber and timbers have been developed to consider the maximum amount of checking or splitting permitted by the applicable grading rule. The possibility and severity of splitting and checking can be reduced by controlling the rate at which drying occurs. This may be done by keeping wood out of direct sunlight and away from any artificial heat sources. Furthermore, the ends may be coated with an end sealer to retard moisture loss. Other actions which will minimize dimension change and the possibility of checking or splitting are: specifying wood products that are as close as possible in moisture content to the expected equilibrium moisture content of the end use ensuring dry wood products are protected by proper storage and handling Fingerjoined lumber Fingerjoined products are manufactured by taking shorter pieces of kiln-dried lumber, machining a ‘finger’ profile in each end of the short-length pieces, adding an appropriate structural adhesive, and end-gluing the pieces together to make a longer length piece of lumber. The length of a fingerjoined lumber is not limited by the length of the log. In fact, the manufacturing process can result in the production of joists and rafters in lengths of 12 m (40 ft) or more. The process of fingerjoining is also used within the manufacturing process for several other engineered wood products, including glued-laminated timber and wood I-joists. The specific term “fingerjoined lumber” applies to dimension lumber that contains finger joints. Fingerjoining derives greater value from the forest resource by using short length pieces of lower grade lumber as input for the manufacture of a value-added engineered wood product. The fingerjoining process utilizes short off cut pieces of lumber and results in more efficient use of the harvested wood fibre. Fingerjoined lumber can be manufactured from any commercial species or species group. The most commonly used species group from which fingerjoined lumber is produced is Spruce-Pine-Fir (S-P-F). Design advantages of fingerjoined lumber Fingerjoined lumber is an engineered wood product that is desirable for several reasons: straightness dimensional stability interchangeability with non-fingerjointed lumber highly efficient use of wood fibre The design and performance advantages of this engineered wood product are its straightness and dimensional stability. The straightness and dimensional stability of fingerjoined lumber is a result of short length pieces of lumber, consisting of relatively straight grain and fewer natural defects, being combined with one another to form a longer length piece of lumber. The grain pattern along fingerjoined lumber becomes non-uniform and random by attaching many short pieces together. This results in fingerjoined lumber being less prone to warping than solid sawn lumber. The fingerjoining process also results in the reduction or removal of strength reducing defects, producing a structural wood product with less variable engineering properties than solid sawn dimensional lumber. The most common use of finger-joined lumber is as studs in shearwalls and vertical load bearing walls. The most important factor for studs is straightness. Fingerjoined studs will stay straighter than solid sawn dimensional lumber studs when subjected to changes in temperature and humidity. This feature results in significant benefits to the builder and homeowner including a superior building, the elimination of nail pops in drywall and other problems related to dimensional changes.
Life Cycle Assessment
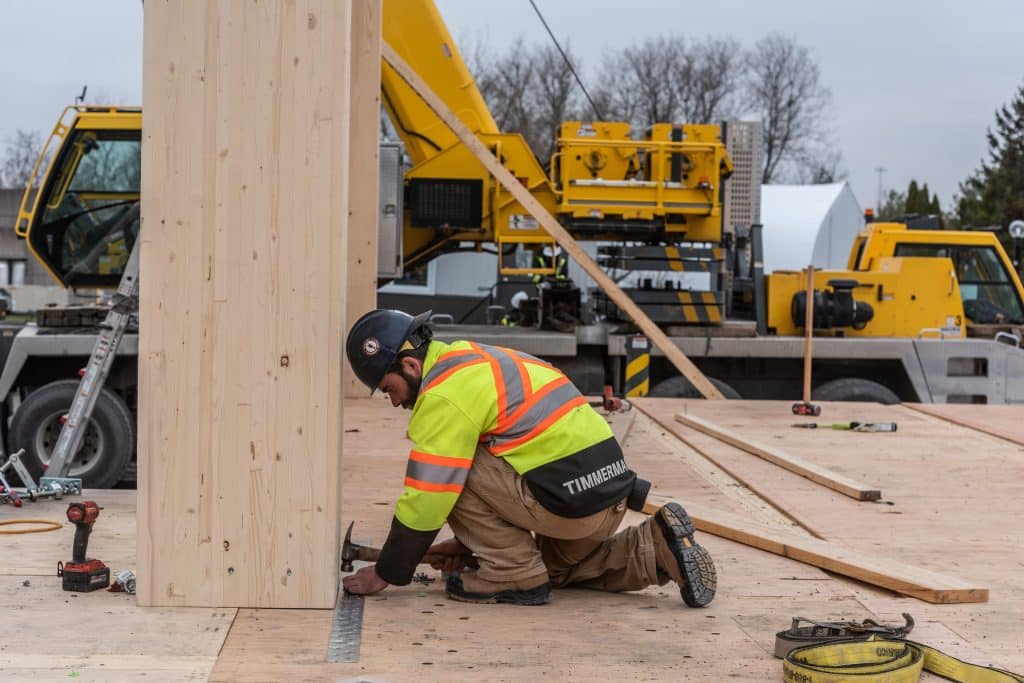
Construction products and the building sector as a whole have significant impacts on the environment. Policy instruments and market forces are increasingly pushing governments and businesses to document and report environmental impacts and track improvements. One tool that is available to help understand the environmental aspects related to new construction, renovation, and retrofits of buildings and civil engineering works is life cycle assessment (LCA). LCA is a decision-making tool that can help to identify design and construction approaches that yield improved environmental performance. Several European jurisdictions, including Germany, Zurich and Brussels, have made LCA a mandatory requirement prior to issuing a building permit. In addition, the application of LCA to building design and materials selection is a component of green building rating systems. LCA can benefit manufacturers, architects, builders, and government agencies by providing quantitative information about potential environmental impacts and providing data to identify areas for improvement. LCA is a performance-based approach to assessing the environmental aspects related to building design and construction. LCA can be used to understand the potential environmental impacts of a product or structure at every stage of its life; from resource extraction or raw material acquisition, transportation, processing and manufacturing, construction, operation, maintenance and renovation to the end-of-life. LCA is an internationally accepted, science-based methodology which has existed in alternative forms since the 1960s. The requirements and guidance for conducting LCA has been established through international consensus standards; ISO 14040 and ISO 14044. LCA considers all input and output flows (materials, energy, resources) associated with a given product system and is an iterative procedure that includes goal and scope definition, inventory analysis, impact assessment, and interpretation. The inventory analysis, also known as the life cycle inventory (LCI), consists of data collection and the tracking of all input and output flows within a product system. Publicly available LCI databases, such as the U.S. Life Cycle Inventory Database, are accessible free of charge in order to source this LCI data. During the impact assessment phase of the LCA, the LCI flows are translated into potential environmental impact categories using theoretical and empirical environmental modelling techniques. LCA is able to quantify potential environmental impacts and aspects of a product, such as: Global warming potential; Acidification potential; Eutrophication potential; Ozone depletion potential; Smog potential; Primary energy consumption; Material resources consumption; and Hazardous and non-hazardous waste generation. LCA tools are available to building designers that are publicly accessible and user friendly. These tools allow designers to rapidly obtain potential environmental impact information for an extensive range of generic building assemblies or develop full building life cycle assessments on their own. LCA software offers building professionals powerful tools for calculating the potential life cycle impacts of building products or assemblies and performing environmental comparisons. It is also possible to use LCA to perform objective comparisons between alternate materials, assemblies and whole buildings, measured over the respective life cycles and based on quantifiable environmental indicators. LCA enables comparison of the environmental trade-offs associated with choosing one material or design solution over another and, as a result, provides an effective basis for comparing relative environmental implications of alternative building design scenarios. An LCA that examines alternative design options must ensure functional equivalence. Each design scenario considered, including the whole building, must meet building code requirements and offer a minimum level of technical performance or functional equivalence. For something as complex as a building, this means tracking and tallying the environmental inputs and outputs for the multitude of assemblies, subassemblies and components in each design option. The longevity of a building system also impacts the environmental performance. Wood buildings can remain in service for long periods of time if they are designed, built and maintained properly. Numerous LCA studies worldwide have demonstrated that wood building products and systems can yield environmental advantages over other building materials and methods of construction. FPInnovations conducted a LCA of a four-storey building in Quebec constructed using cross-laminated timber (CLT). The study assessed how the CLT design would compare with a functionally equivalent concrete and steel building of the same floor area, and found improved environmental performance in two of six impact categories, and equivalent performance in the rest. In addition, at the end-of-life, bio-based products have the ability to become part of a subsequent product system when reused, recycled or recovered for energy; potentially reducing environmental impacts and contributing to the circular economy. Life cycle of wood construction products Photo source: CEI-Bois For further information, refer to the following resources: www.naturallywood.com Athena Sustainable Materials Institute Building for Environmental and Economic Sustainability (BEES) FPInnovations. A Comparative Life Cycle Assessment of Two Multistory Residential Buildings: Cross-Laminated Timber vs. Concrete Slab and Column with Light Gauge Steel Walls, 2013. American Wood Council U.S. Life Cycle Inventory Database ISO 14040 Environmental management – Life cycle assessment – Principles and framework ISO 14044 Environmental management – Life cycle assessment – Requirements and guidelines
Codes & Standards
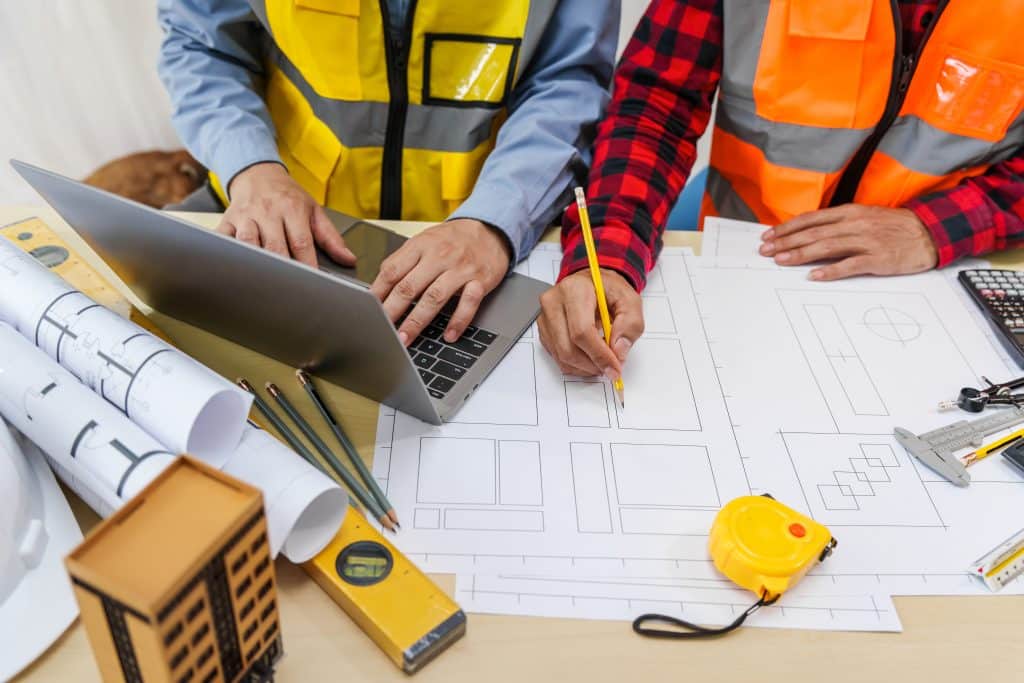
BUILDING CODES & STANDARDS (THE REGULATORY SYSTEM) The construction industry is regulated through building codes which are informed by: Design standards that provide information on “how to” build with wood, Product standards that define the characteristics of the wood products that can be used in design standards, and Test standards that set out the methodology for establishing a wood product’s characteristics CWC is active in a technical capacity in all areas of the Regulatory System. This includes: BUILDING CODES – CWC participates extensively in the development process of the Building Codes in Canada. CWC is a member of both National and Provincial Building Code Committees. These Committees are balanced and representation is limited to about 25 members on each Committee. Competing interests (i.e. steel and concrete) sit on the same Committees. This is an arena where CWC can win or lose ground for members’ products. DESIGN STANDARDS – Each producer of structural materials develops engineering design standards that provide information on how to use their products in buildings. CWC holds the Secretariat for Canada’s wood design standard (CSA O86 “Engineering Design in Wood”), providing both technical expertise and administrative support for its development. CWC is also a member of the American Wood Council (AWC) committee that is responsible for the U.S. National Design Specification for wood design. PRODUCT STANDARDS – CWC is involved in the development of Canadian, U.S. and international standards for its wood building product producers. TEST STANDARDS – CWC is involved in developing Canadian, U.S. and international test standards in areas that affect wood products, such as fire performance. Detailed building codes & standards pages: Acoustics Combustible construction Encapsulated mass timber construction Energy Code National Fire Code National Model Codes in Canada Wood design in the National Building Code of Canada Wood in non-combustible buildings Wood Standards CSA O86 Engineering design in wood CSA S-6 Canadian Highway Bridge Design Code CSA S406 Permanent Wood Foundations CSA 080 Wood Preservation
Fire Code
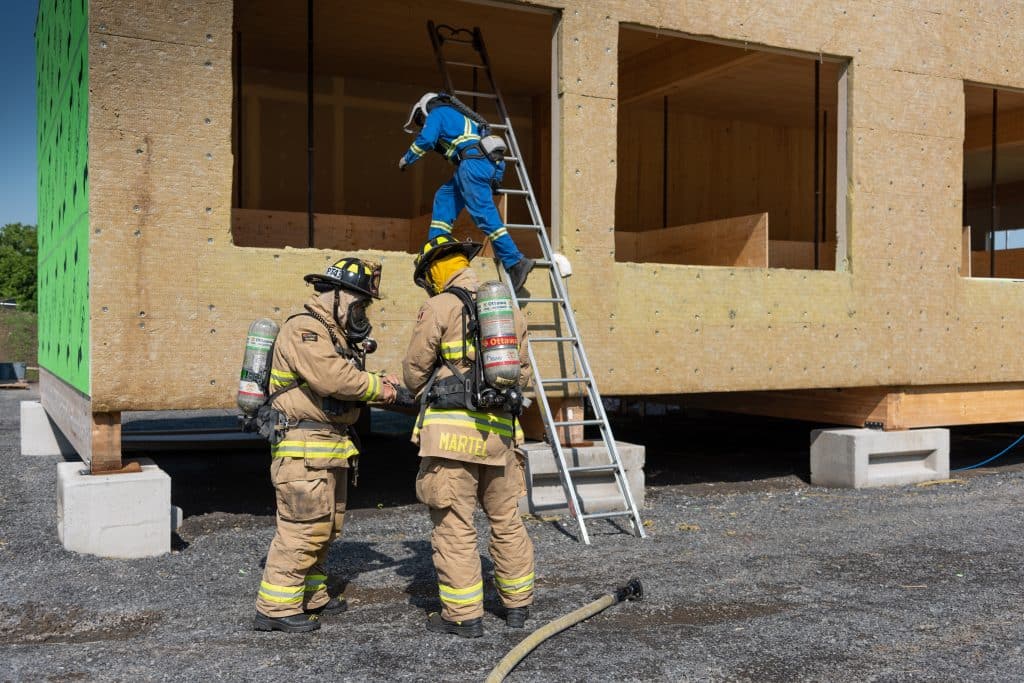
National Fire Code of Canada The National Building Code of Canada (NBC) and the National Fire Code of Canada (NFC), both published by the National Research Council of Canada (NRC) and developed by the Canadian Commission on Building and Fire Codes (CCBFC), are developed as companion documents. The NBC establishes minimum standards for the health and safety of the occupants of new buildings. It also applies to the alteration of existing buildings, including changes in occupancy. The NBC is not retroactive. That is, a building constructed in conformance with a particular edition of the NBC, which is in effect at the time of its construction, is not automatically required to conform to the subsequent edition of the NBC. That building would only be required to conform to an updated version of the NBC if it were to undergo a change in occupancy or alterations which invoke the application of the new NBC in effect at the time of the change in occupancy or major alteration. The NFC addresses fire safety during the operation of facilities and buildings. The requirements in the NFC, on the other hand, are intended to ensure the level of safety initially provided by the NBC is maintained. With this objective, the NFC regulates: the conduct of activities causing fire hazards the maintenance of fire safety equipment and egress facilities limitations on building content, including the storage and handling of hazardous products the establishment of fire safety plans The NFC is intended to be retroactive with respect to fire alarm, standpipe and sprinkler systems. In 1990, the NFC was revised to clarify that such systems “shall be provided in all buildings where required by and in conformance with the requirements of the National Building Code of Canada.” This ensures that buildings are adequately protected against the inherent risk at the same level as the NBC would require for a new building. It does not concern other fire protection features such as smoke control measures or firefighter’s elevators. The NFC also ensures that changes in building use do not increase the risk beyond the limits of the original fire protection systems. The NBC and the NFC are written to minimize the possibility of conflict in their respective contents. Both must be considered when constructing, renovating or maintaining buildings. They are complementary, in that the NFC takes over from the NBC once the building is in operation. In addition, older structures which do not conform to the most current level of fire safety can be made safer through the requirements of the NFC. The most recent significant changes in the NFC relate the construction of six-storey buildings using combustible construction. As a result, eight additional protection measures related to mid-rise combustible buildings have been added to address fire hazards during construction when fire protection features are not yet in place.
Energy Code
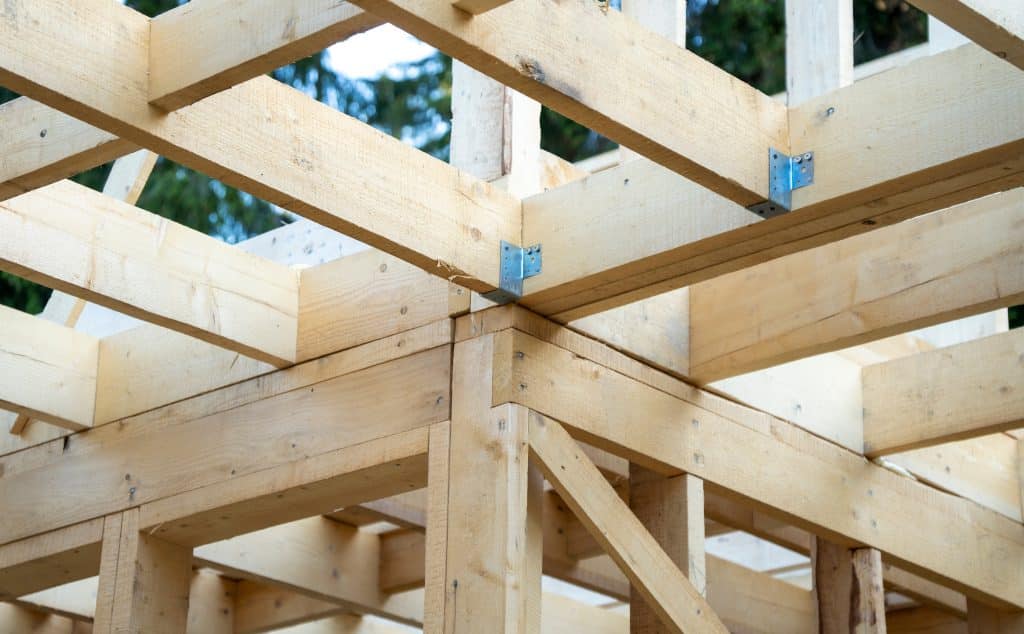
The National Energy Code of Canada for Buildings (NECB) aims to help save on energy bills, reduce peak energy demand, and improve the quality and comfort of the building’s indoor environment. Through each code development cycle, the NECB intends to implement a tiered approach toward Canada’s goal for new buildings, as presented in the “Pan-Canadian Framework on Clean Growth and Climate Change”, of achieving ‘Net Zero Energy Ready’ buildings by 2030. The NECB is available for free online; published by the National Research Council (NRC) and developed by the Canadian Commission on Building and Fire Codes in collaboration with Natural Resources Canada (NRCan). CWC maintains ongoing participation in the development and updating of the NECB. The NECB sets out technical requirements for energy efficient design and construction and outlines the minimum energy efficiency levels for code compliance of all new buildings. The NECB applies to all building types, except housing and small buildings, which are addressed under Clause 9.36 of the National Building Code of Canada. The NECB offers three compliance paths: prescriptive, trade-off and performance. The most cost-effective time to incorporate energy efficiency measures into a building is during the initial design and construction phase. It is much more expensive to retrofit later. This is particularly true for the building envelope, which includes exterior walls, windows, doors and roofing. The NECB addresses considerations such as air infiltration rates (air leakage) and thermal transmission of heat through the building envelope. Considering the different climate zones in Canada, the NECB also provides requirements related to maximum overall (effective) thermal transmittance for above-ground opaque wall assemblies and effective thermal resistance of assemblies in contact with ground, e.g., permanent wood foundations. In addition, the NECB specifies the maximum fenestration and door to wall ratio based on the climate zone in which the building in located. As energy efficiency requirements for buildings are increased, wood is a natural solution to pair with other insulating and weatherizing materials to develop buildings with high operational energy performance and provide consistent indoor comfort for occupants. For further information on the NECB, visit the Codes Canada at the National Research Council Canada.
Acoustics
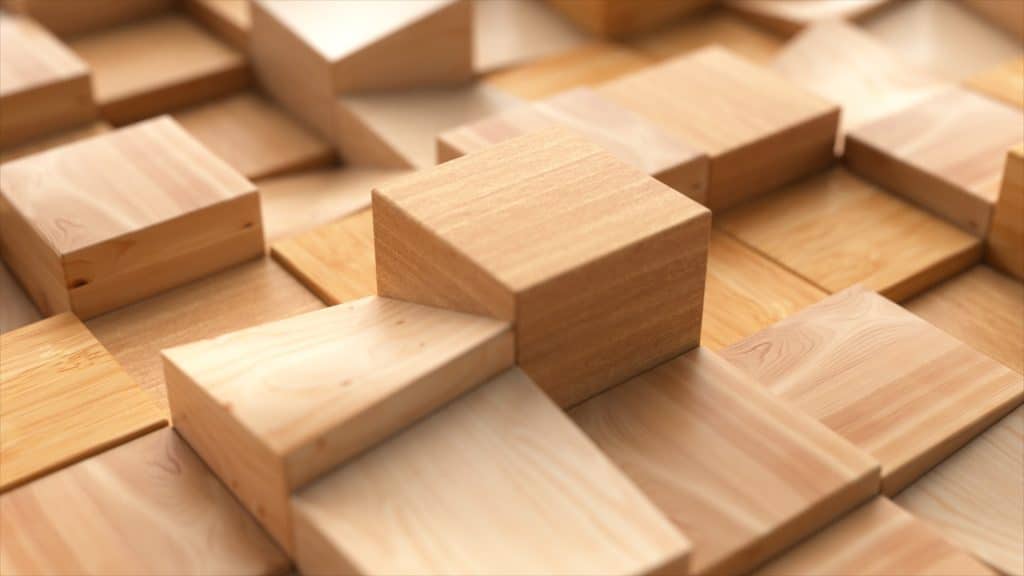
Wood is composed of many small cellular tubes that are predominantly filled with air. The natural composition of the material allows for wood to act as an effective acoustical insulator and provides it with the ability to dampen vibrations. These sound-dampening characteristics allow for wood construction elements to be specified where sound insulation or amplification is required, such as libraries and auditoriums. Another important acoustical property of wood is its ability to limit impact noise transmission, an issue commonly associated with harder, more dense materials and construction systems. The use of topping or a built-up floating floor system overlaid on light wood frame or mass timber structural elements is a common approach to address acoustic separation between floors of a building. Depending on the type of materials in the built-up floor system, the topping can be applied directly to the wood structural members or over top of a moisture barrier or resilient layer. The use of gypsum board, absorptive (batt/loose-fill) insulation and resilient channels are also critical components of a wood-frame wall or floor assembly that also contribute to the acoustical performance of the overall assembly. Acoustic design considers a number of factors, including building location and orientation, as well as the insulation or separation of noise-producing functions and building elements. Sound Transmission Class (STC), Apparent Sound Transmission Class (ASTC) and Impact Insulation Class (IIC) ratings are used to establish the level of acoustic performance of building products and systems. The different ratings can be determined on the basis of standardized laboratory testing or, in the case of ASTC ratings, calculated using methodologies described in the NBC. Currently, the National Building Code of Canada (NBC) only regulates the acoustical design of interior wall and floor assemblies that separate dwelling units (e.g. apartments, houses, hotel rooms) from other units or other spaces in a building. The STC rating requirements for interior wall and floor assemblies are intended to limit the transmission of airborne noise between spaces. The NBC does not mandate any requirements for the control of impact noise transmission through floor assemblies. Footsteps and other impacts can cause severe annoyance in multifamily residences. Builders concerned about quality and reducing occupant complaints will ensure that floors are designed to minimize impact transmission. Beyond conforming to the minimum requirements of the NBC in residential occupancies, designers can also establish acoustic ratings for design of non-residential projects and specify materials and systems to ensure the building performs at that level. In addition to limiting transmission of airborne noise through internal structural walls and floors, flanking transmission of sound through perimeter joints and sound transmission through non-structural partition walls should also be considered during the acoustical design. Further information and requirements related to STC, ASTC and IIC ratings are provided in Appendix A of the NBC in sections A-9.10.3.1. and A-9.11.. This includes, inter alia, Tables 9.10.3.1-A and 9.10.3.1.-B that provide generic data on the STC ratings of different types of wood stud walls and STC and IIC ratings for different types of wood floor assemblies, respectively. Tables A-9.11.1.4.-A to A-9.11.1.4.-D present generic options for the design and construction of junctions between separating and flanking assemblies. Constructing according to these options is likely to meet or exceed an ASTC rating of 47 that is mandated by the NBC. Table A-Table 9.11.1.4. presents data about generic floor treatments that can be used to improve the flanking sound insulation performance of lightweight framed floors, i.e., additional layers of material over the subfloor (e.g. concrete topping, OSB or plywood) and finished flooring or coverings (e.g., carpet, engineered wood).



