Explore the Best We Have To Offer
All Events and Workshops
Sort by Date:
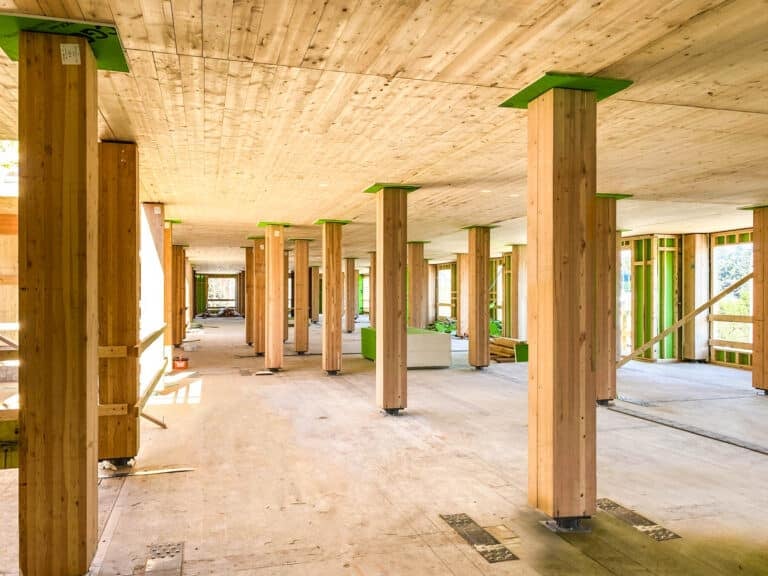
- Webinar exploring how tall mass timber can scale affordable rental housing, featuring an 18-storey CLT case study and practical project lessons.
Webinar: Scaling Affordable Rental Housing with Tall Mass Timber
- Discover how tall mass timber is reshaping the future of affordable rental housing in this upcoming webinar from WoodWorks and StructureCraft. Scaling Affordable Rental Housing with Tall Mass Timber 📅 Thursday, March 5, 2026 | 🕐 10:00 AM PST | 1:00 PM EST As cities grapple with affordability and climate pressures, innovative projects are proving that mass timber can deliver practical, scalable solutions. This session explores Catalyst’s 18-storey CLT rental development in North Vancouver and the real-world strategies behind making tall mass timber projects viable and cost-competitive. Built for architects, engineers, developers, and municipal leaders, this webinar dives into key project insights — from structural grid constraints and moisture protection to prefabricated balcony systems and BIM-enabled coordination. You’ll also see how the team achieved near cost parity with concrete construction while integrating mixed-use programming and streamlining permitting. What you’ll gain: Practical approaches to applying tall mass timber hybrid systems in affordable and mixed-use housing Lessons learned from architectural, structural, and construction challenges unique to CLT buildings Proven strategies for permitting, procurement, coordination, and construction
- March 5, 2026

Annabelle Hamilton

Harrison Glotman

Rhys Leitch
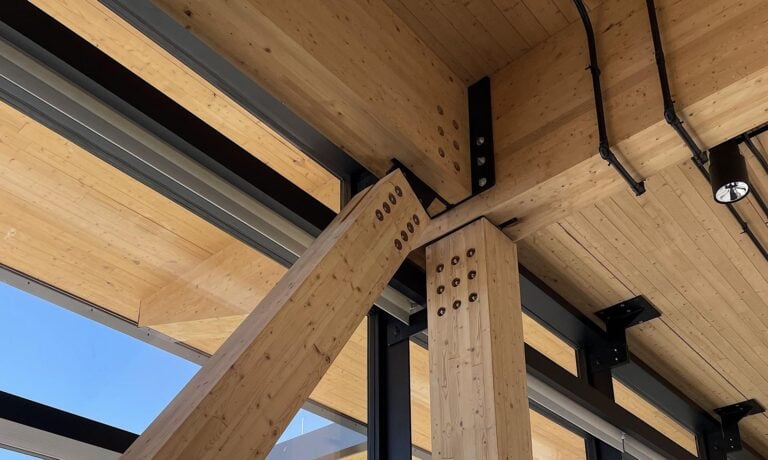
- Explore Mass Timber Connections with WoodWorks Alberta and Western Archrib in a social setting!
Lunch & Learn: Mass Timber Connections 101 with Western Archrib
- Unlock the secrets to designing custom steel connections for mass timber structures with our comprehensive presentation. Delve into the intricacies of custom connections versus predesigned alternatives, understanding the pros and cons inherent in each approach. Explore the critical role of load path determination and the array of options available to optimize structural performance. Navigate the complexities of eccentricity in connection design, gaining insights into how to effectively manage and mitigate its impact. Uncover the required checks and verifications essential for ensuring the structural integrity of your custom steel connections, with a step-by-step checklist that simplifies the process. We’ll address special considerations unique to mass timber applications, providing you with practical guidance on addressing challenges and optimizing connections for specific project needs. As we conclude, a comprehensive summary will tie together key takeaways, empowering you to confidently design custom steel connections that elevate the safety, efficiency, and resilience of mass timber structures. Join us for an enlightening journey through the intricacies of connection design, equipping you with the knowledge and tools needed to excel in the realm of mass timber construction.
- February 18, 2026
- 10707 100 Avenue Northwest, Edmonton, AB, Canada
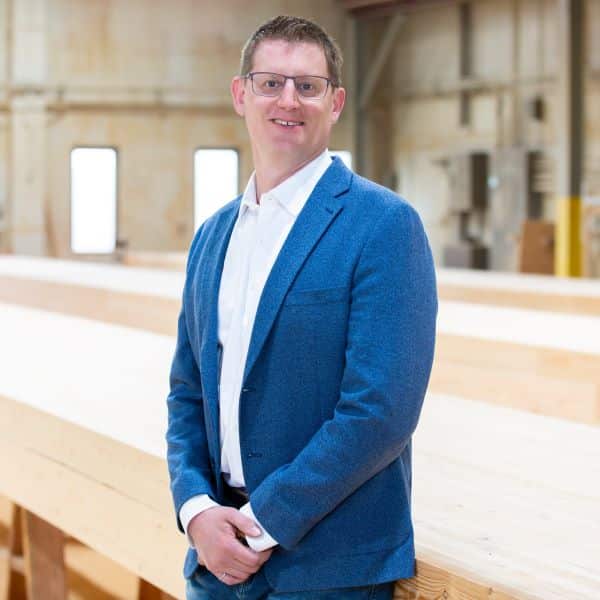
Patrick Geers

- Unwind after WoodWorks @ BUILDEX with drinks, bites, and great conversation at the Timber Afterparty.
WoodWorks at BUILDEX: Timber Afterparty
- Presented by WoodWorks in partnership with DIALOG and Seagate Mass Timber. Join us for an exciting evening of networking and celebration at the Timber Afterparty following our WoodWorks @ BuildEx program, hosted in collaboration with industry leaders from DIALOG and Seagate. Why Attend? Network with Industry Experts: Connect with professionals, innovators, and enthusiasts from the wood industry. Learn and Share: Engage in insightful conversations about the latest trends, projects, and advancements in mass timber construction. Networking Opportunities: Build valuable connections and explore potential collaborations with peers. Enjoy a Relaxing Atmosphere: Join us for a drink and appetizers! Don’t miss out on this fantastic opportunity to mingle with like-minded professionals and gain new insights into the world of mass timber. Mark your calendars and join us for an evening of inspiration, knowledge-sharing, and community-building! Ticket includes appetizers and one (1) drink ticket.
- February 11, 2026
- Steamworks Brewpub, Water Street, Vancouver, BC, Canada

- A half-day introduction to mass timber design, construction, fire, and code considerations for built-environment professionals.
Seminar: Intro to Mass Timber
- An introduction to mass timber as a design and construction material for architects, engineers, code officials, and contractors. A half-day seminar facilitated by the Canadian Society of Civil Engineering (CSCE), Saskatoon Section, in partnership with Woodworks. February 24th, 2026 The seminar will cover: Introduction to Woodworks and their available resources. Introduction to mass timber design – Fast & Epp structural engineers Mass timber installation and constructability – Beamcraft Fire and code considerations – Canadian Wood Council CLT manufacturing – Kalesnikoff Mass Timber Glulam fabrication – Western Archrib The seminar will include breakfast at 8:00am with the program starting at 8:30am. Lunch will be provided and we expect to conclude at 2:30pm. Location is the High Up Above A room at Staybridge Inn 1838 College Dr., Saskatoon, SK. Contact csce.saskatoon@gmail.com or David Wing at (306) 717-7651 with questions.
- February 24, 2026
- Staybridge Suites Saskatoon - University by IHG, 1838 College Dr, Saskatoon, SK, Canada

- Explore how procurement decisions can unlock the effective use of wood in public projects—practical insights, real examples, and peer discussion.
Mass Timber Project Procurement for the Public Sector – Victoria
- Join WoodWorks, in collaboration with Scius Advisory, for a workshop exploring procurement challenges and opportunities for public projects. Designed for capital project managers and procurement professionals, this interactive workshop will explore practical strategies for integrating wood products and systems into public sector projects. Through facilitated round-table discussions, participants will examine how procurement decisions can enable the effective use of timber while managing risk, cost, and delivery expectations. The session welcomes municipal and provincial staff, school and park boards, and others involved in public procurement who are interested in using wood but encounter added complexity compared to conventional materials. Drawing on real-world case examples across a range of procurement models, the workshop will provide actionable insights and proven approaches to help inform future projects and procurement decisions. Pre-reading: Successful Delivery Methods for Procuring Mass Timber Buildings in Canada
- January 21, 2026
- Sandman Hotel Victoria, 2852 Douglas Street, Victoria, BC V8T 4M5, Canada

- Procurement shaping your project outcomes? Join this interactive workshop on integrating wood into public projects while managing risk, cost, and delivery.
Mass Timber Project Procurement for the Public Sector – Vancouver
- Join WoodWorks, in collaboration with Scius Advisory, for a workshop exploring procurement challenges and opportunities for public projects. Designed for capital project managers and procurement professionals, this interactive workshop will explore practical strategies for integrating wood products and systems into public sector projects. Through facilitated round-table discussions, participants will examine how procurement decisions can enable the effective use of timber while managing risk, cost, and delivery expectations. The session welcomes municipal and provincial staff, school and park boards, and others involved in public procurement who are interested in using wood but encounter added complexity compared to conventional materials. Drawing on real-world case examples across a range of procurement models, the workshop will provide actionable insights and proven approaches to help inform future projects and procurement decisions. Pre-reading: Successful Delivery Methods for Procuring Mass Timber Buildings in Canada
- January 20, 2026
- Sandman Signature Vancouver Downtown Hotel, 180 West Georgia Street, Central Vancouver, Vancouver, BC V6B 4P4, Canada
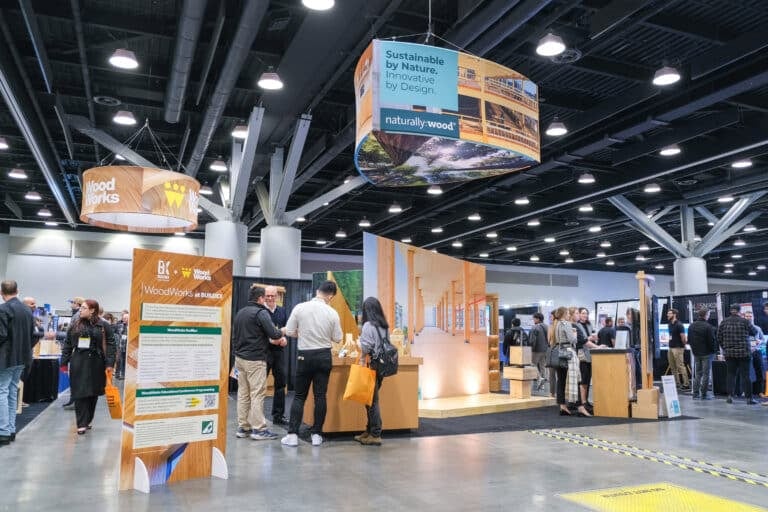
- Connecting Western Canada’s Building & Construction Industries
WoodWorks at BUILDEX
- Stay tuned for details regarding ticket prices and availability! WoodWorks is once again partnering with BUILDEX Vancouver in 2026 to deliver WoodWorks @ BUILDEX — a dedicated program that brings together wood design innovation, technical expertise, and industry perspectives from across Western Canada. This two-day collaboration within BUILDEX will feature 12 education sessions designed to equip architects, engineers, developers, and builders with the latest strategies, technologies, and lessons learned from the field. Some topics include… Business and construction case studies (demonstrating successful projects or processes) Tackling common construction site challenges (installation best practices, moisture mitigation, sequencing strategies) Applied sustainable forestry and sourcing (reclaimed lumber, design for deconstruction, local supply chain solutions) Affordable housing and innovative delivery models Seismic innovations for light-frame mid-rise buildings Hybrid systems combining wood with steel or concrete Prefab and modular applications (light-frame and mass timber) Industry forecasting and economic viability studies Call for Speakers Whether you’ve led a groundbreaking project, developed new approaches to common challenges, or have insights into where the industry is headed, we want to hear from you. Share your expertise as a speaker at WoodWorks @ BUILDEX 2026. The Call for Speakers is open until September 3, 2025. Submit your proposal here. About BUILDEX Vancouver BUILDEX is Western Canada’s largest building and construction event, connecting thousands of design, construction, and real estate professionals. Over two days, attendees explore 350+ exhibits, hear from 200+ industry experts, and discover products, services, and ideas that are shaping the built environment.
- February 11, 2026
- Vancouver Convention Centre West Building, Canada Place, Vancouver, BC, Canada
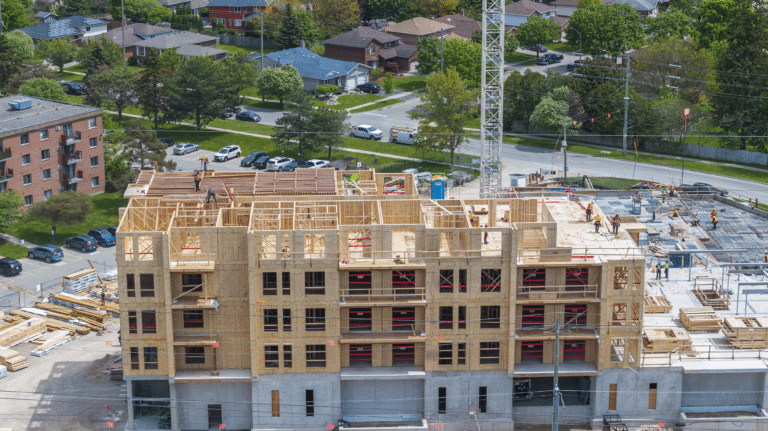
- Discover how prefabricated wood systems accelerate multi-residential delivery through speed, cost efficiency, and collaboration.
Webinar: FRAMEWORK for Success: Prefabricated Wood Systems and Design Innovation
- Speed, cost, and sustainability are no longer “nice to haves” in multi-residential construction — they’re essential. Join WoodWorks in partnership with the Ontario Structural Wood Association (OSWA) for FRAMEWORK for Success: Prefabricated Wood Systems and Design Innovation, a 60-minute webinar exploring how panelized light wood frame systems are reshaping mid-rise housing delivery. This session takes a deep dive into VanMar’s FRAMEWORK methodology and its real-world application on the 150 Wissler Road project in Waterloo — demonstrating how offsite prefabrication can accelerate timelines, control costs, and meet ambitious energy and GHG targets. Learning Outcomes: Participants will understand the benefits of prefabricated wood frame construction for multi-residential buildings. Participants will understand the FRAMEWORK system’s approach to speed, cost-effectiveness, and sustainability. Participants will be shown how collaborative offsite construction methods accelerated the 150 Wissler Road project. Participants will learn strategies for overcoming design challenges and achieving efficiencies in fire walls, shafts, and acoustics.
- January 29, 2026

Jordan Zekveld

Mike Philips

Paul Marchesani
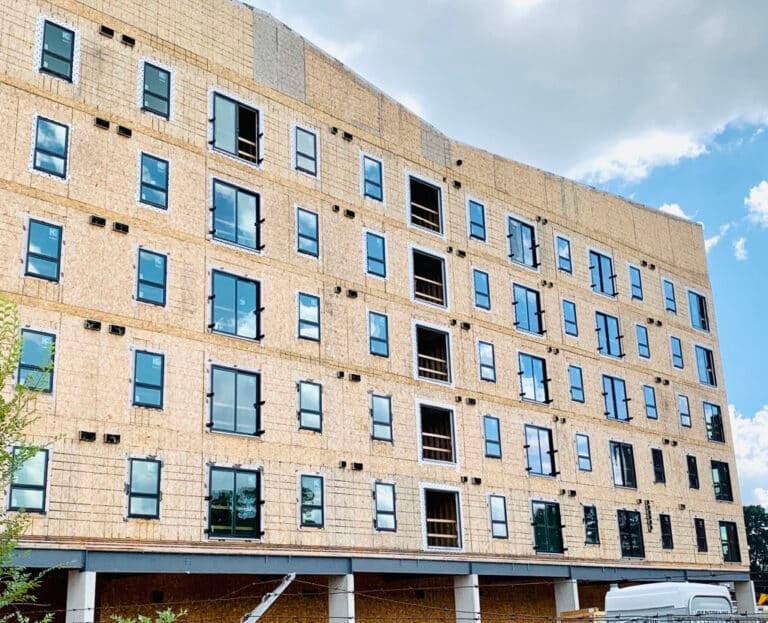
- Join us for a half-day workshop on mid-rise wood design with expert guidance and practical solutions for efficient, code-aligned 5–6 storey projects.
SOLD OUT! Workshop: Mid-Rise Wood Design Essentials for Structural Engineers – Ottawa
- This event has sold out! Join us for a focused half-day workshop that demystifies the essentials of mid-rise wood design for structural engineers. This practical, content-rich session brings together leading voices from WoodWorks, Weyerhaeuser, Simpson Strong-Tie, and CertainTeed to explore the full spectrum of mid-rise design considerations—from wood-frame optimization and EWP performance to lateral systems, fire-resistant assemblies, and real-world construction details. Through case studies, technical guidance, and insights from seasoned practitioners, attendees will gain actionable strategies to design safer, more efficient, and cost-effective 5–6 storey wood buildings. Whether you’re deepening your expertise or looking to strengthen collaboration across the construction team, this workshop offers an invaluable opportunity to gain clarity, confidence and guidance from those who solve mid-rise design challenges every day.
- February 5, 2026
- 50 O'Connor Street, Ottawa, ON K1P 6L2, Canada

- A half-day workshop in on mid-rise wood design, offering expert insights and practical strategies for safer, more efficient 5–6 storey buildings.
SOLD OUT! Workshop: Mid-Rise Wood Design Essentials for Structural Engineers -Kitchener
- This event has sold out! Join us for a focused half-day workshop that demystifies the essentials of mid-rise wood design for structural engineers. This practical, content-rich session brings together leading voices from WoodWorks, Weyerhaeuser, Simpson Strong-Tie, and CertainTeed to explore the full spectrum of mid-rise design considerations—from wood-frame optimization and EWP performance to lateral systems, fire-resistant assemblies, and real-world construction details. Through case studies, technical guidance, and insights from seasoned practitioners, attendees will gain actionable strategies to design safer, more efficient, and cost-effective 5–6 storey wood buildings. Whether you’re deepening your expertise or looking to strengthen collaboration across the construction team, this workshop offers an invaluable opportunity to gain clarity, confidence and guidance from those who solve mid-rise design challenges every day.
- February 3, 2026
- 4355 King Street East, Kitchener, ON N2P 2E9, Canada
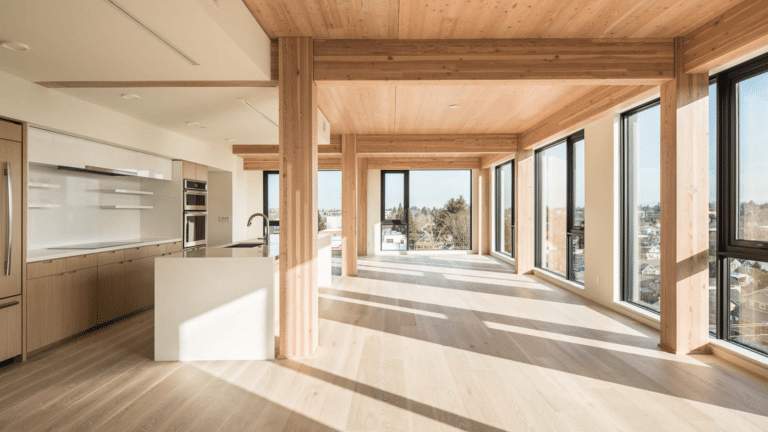
- Explore core acoustics concepts in wood construction, key testing differences, and solutions that help avoid issues, improve performance, and cut project costs.
SOLD OUT! Lunch & Learn: Acoustics 101 and Sound Insulation in Multi Story Buildings
- This event has sold out! This presentation will cover the fundamentals of acoustics in wood construction, including the differences between lab and field testing and the on-site acoustic evaluations we perform. We’ll review the top five acoustic principles to watch for, explore innovative dry-topping solutions, and highlight why acoustics should be addressed early in design and pre-construction to avoid issues, improve performance, and potentially reduce costs throughout the project. The three learning outcomes are as follows. Attendees will learn the difference between STC and IIC and common misconceptions in the industry along with how these test ratings are achieved. Attendees will learn what flanking is and the other principles that can affect acoustics results in wood buildings. Attendees will learn from actual case studies of midrise buildings and how they achieved acoustic comfort.
- January 21, 2026
- 10707 100 Avenue Northwest #900, Edmonton, AB T5K 1G5, Canada

Brett Mueller
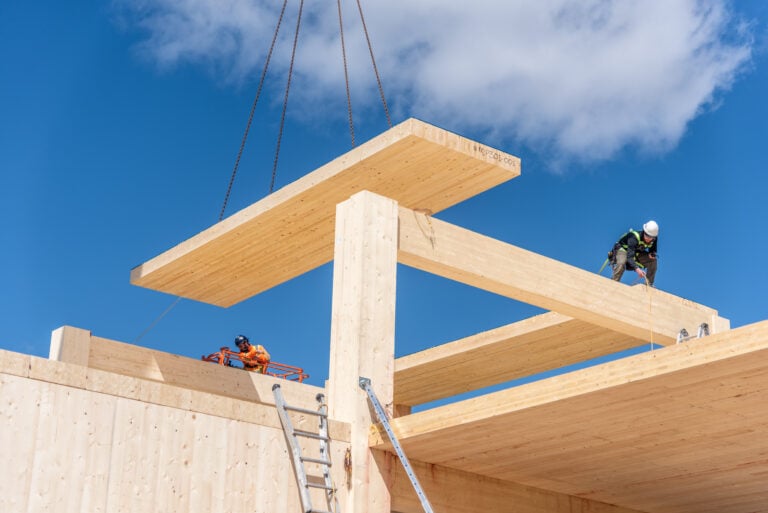
- Overview of off-site construction with insights on prefabrication benefits, design coordination, code compliance, and addressing common constraints.
Webinar: Timber and Off-Site Construction
- Join WoodWorks and prefab panel supplier, Ron Anderson + Sons, as they discuss strategies for navigating the world of off-site construction, explaining the challenges and benefits of prefabrication and how they impact the design and construction process. Learn about different strategies for navigating code compliance and coordinating with a prefabricated component supplier. The discussion will also cover common constraints like high seismic forces and high efficiency envelopes and how to address these with off-site construction. This one-hour presentation will provide a deeper understanding of the off-site construction process and its implications for your role in designing and constructing wood buildings. Learning Outcomes: Learn when off-site construction can deliver cost and schedule savings. Learn how to ensure design coordination and specifications align with project requirements and prefabricated component supplier constraints. Learn how construction strategies and detailing are affected when using prefabricated components and how to ensure successful project outcomes.
- December 4, 2025

Derek Ratzlaff
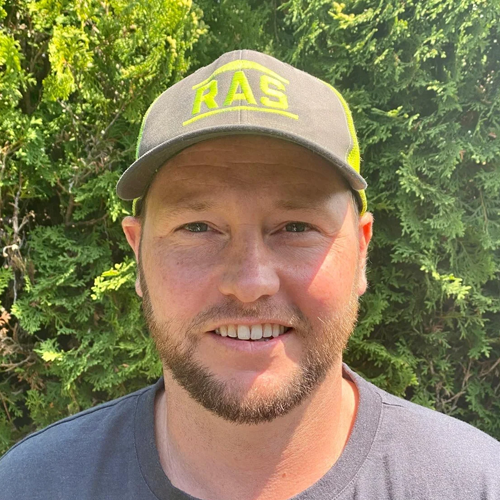
Jack Downing



