Bridges
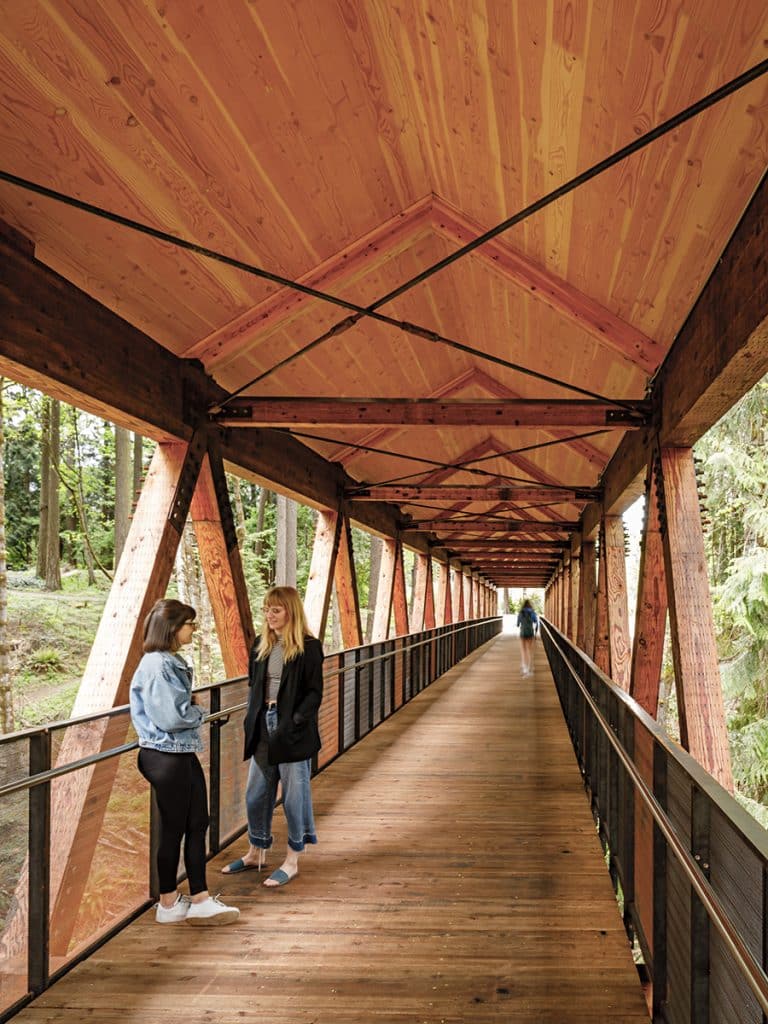
Timber bridges have a long history as vital components of the roadway, railway and logging road networks within Canada. Dependent on the availability of materials, technology, and labour, the design and construction of wood bridges has evolved significantly over the last 200 hundred years throughout North America. Wood bridges take on many forms and use alternative support systems; including simple span log bridges, different types of trussed bridges, and stress-laminated or composite bridge decks and components. Timber bridges remain an important part of our transportation network in Canada. The benefits of building modern timber bridges include: The different types of materials used to construct wood bridges include: sawn lumber, round logs, straight and curved glued-laminated timber (glulam), laminated veneer lumber (LVL), parallel strand lumber (PSL), cross-laminated timber (CLT), nail-laminated timber (NLT), and composite systems such as stress-laminated decks, wood-concrete laminated decks, and fibre-reinforced polymers. Two main wood species used for wood bridge construction in Canada are Douglas fir and the Spruce-Pine-Fir species combination. Other species within the Hem-Fir and Northern species combinations are also recognized under CSA O86, however, they are less commonly used in bridge construction. All metal fasteners used for bridges must be protected against corrosion. The most common method for providing protection is hot dip galvanizing, a process whereby a sacrificial metal is added to exterior of the fastener. Different fastener types that are used in wood bridge construction include, but are not limited to, bolts, lag screws, split rings, shear plates, and nails (for deck laminations only). All highway bridges in Canada must be designed to meet the requirements outlined in CSA S6 and CSA O86. The CSA S6 standard requires that the main structural components of any bridge in Canada, regardless of construction type, be able to withstand a minimum of 75 years of loading during its service life. The style and span of bridges varies greatly depending on the application. In hard to reach locations with deep valleys, timber trestle bridges were common at the end of the 19th century and into the beginning of the 20th century. Historically, trestle bridges relied heavily on ample timber resources and in some cases, were considered to be temporary. Initial construction of North America’s transcontinental railways would not have been possible without the use of timbers to construct bridges and trestles. Many examples of trussed timber bridges for have been built for well over a century. Trussed bridges allow for longer spans compared to simple girder bridges and historically had spans in the range of 30 to 60 m (100 to 200 ft). Bridges that are designed with trusses located above the deck provide a great opportunity to build a roof over the roadway. Installing a roof overhead is an excellent way to shed water away from the main bridge structure and protect it from the sun. The presence of these covered roofs is the main reason these century-old covered bridges remain in service today. The fact that they remain part of our landscape is as much a testament to their hardiness as to their attractiveness. Although originally devised as a rehabilitation measure for aging bridge decks, the stress-laminating technique has been extended to new bridges through the application of stressing at the time of original construction. Stress-laminated decks provide improved structural behaviour, through their excellent resistance to the effects of repeated loading. Three main considerations related to durability of wood bridges include protection by design, preservative treatment of wood, and replaceable elements. A bridge can be designed such that it is inherently self-protecting by deflecting water away from the structural elements. Preservative treated wood has the ability to resist the effects of de-icing chemicals and attack by biotic agents. Lastly, the bridge should be designed such that, at some point in its future, a single element can be replaced relatively easily, without significant disruption or cost. For further information, refer to the following resources: Wood Highway Bridges (Canadian Wood Council)Ontario Wood Bridge Reference Guide (Canadian Wood Council)CSA S6 Canadian Highway Bridge Design CodeCSA O86 Engineering design in wood
Tall Wood Buildings – Research
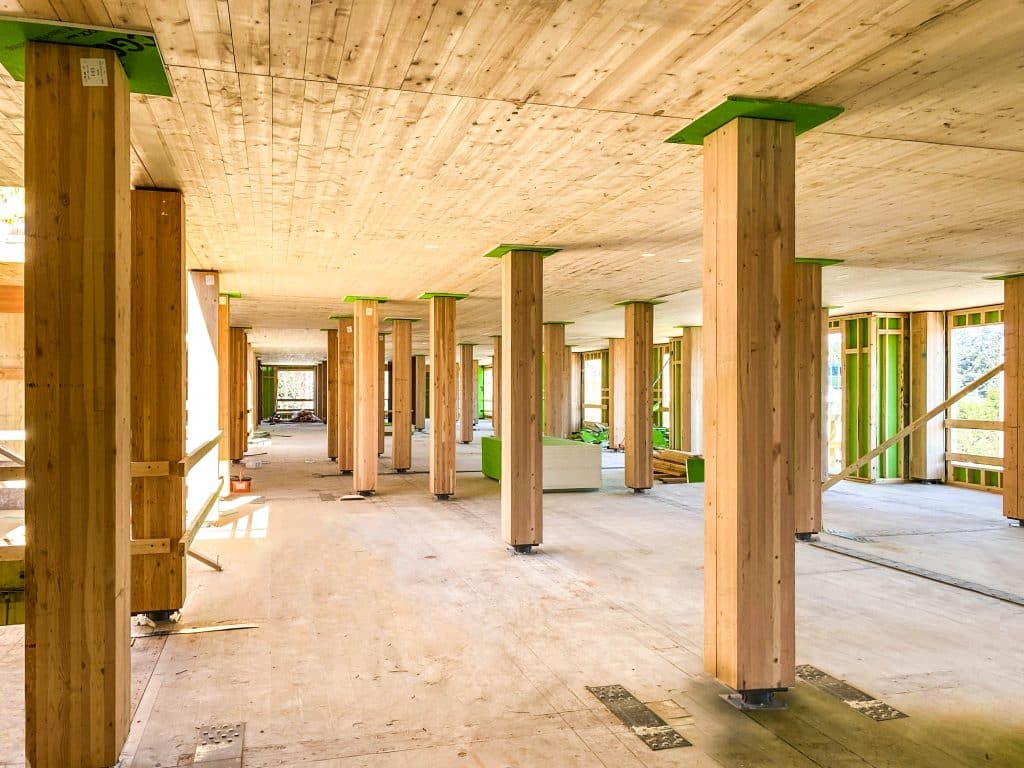
Tests Current research includes the World’s largest mass timber fire test – click here for updates on the test results currently being conducted https://firetests.cwc.ca/ Studies “The Historical Development of the Building Size Limits in the National Building Code of Canada (17 Mb) “Case Studies of Risk-to-Life due to Fire in Mid- and High-Rise, Combustible and Non-combustible Buildings Using CUrisk“, by Xia Zhang and George Hadjisophocleous of Carleton University, and Jim Mehaffey of CHM Fire Consultants Ltd. (March 2015) (2.3 Mb) “Fire Safety Challenges of Tall Wood Buildings”, by Robert Gerard and David Barber – Arup North America Ltd; Armin Wolski, San Francisco, CA; for the National Fire Protection Association’s Fire Protection Research Foundation (December 2013) “The Case for Tall Wood Buildings – How Mass Timber Offers a Safe, Economical, and Environmentally Friendly Alternative for Tall Building Structures“, by mgb ARCHITECTURE + DESIGN, Equilibrium Consulting, LMDG Ltd, and BTY Group (February 2012) (8.5 Mb) Ontario Tall Wood Reference Guide (8.04 MB) Reports Fire Research Final Report – Full-scale Mass Timber Shaft Demonstration Fire (including the National Research Council test report as an Appendix), by FPInnovations (April 2015) Acoustics Research and Guides RR-331: Guide to calculating airborne sound transmission in buildings (2nd Edition), by the National Research Council (April 2016) Tall Wood Building Demonstration Initiative Test Reports (funding provided by Natural Resources Canada) CLT Diaphragm Properties CLT Firestopping Testing Monotonic Quasi-Static Testing of CLT Connections Shear Modulus of CLT in plan loading Shear Testing of Cross-Laminated Beams Full Scale Exterior Wall Test on Nordic CLT System, by the National Research Council (January 2015) Client Report A1-005991.1 – Fire Endurance of Cross-Laminated Timber Floor and Wall Assemblies for Tall Wood Buildings, by the National Research Council (December 2014) Measurement of Airborne Sound Insulation of Wall & Floor Assemblies Visit Think Wood’s Research Library for additional resources
Mid-Rise Buildings – Research
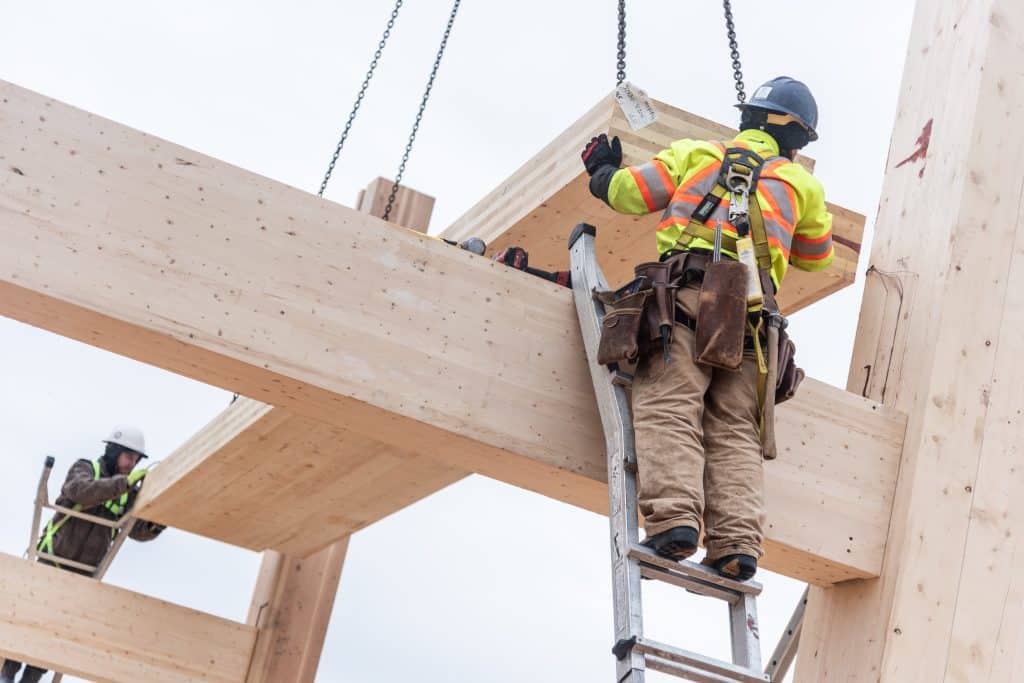
Studies General “The Historical Development of the Building Size Limits in the National Building Code of Canada“, by Sereca for CWC (2015) (17 Mb) Structural & Seismic Vertical Movement in Wood Platform Frame Structures (CWC Fact Sheets) Basics Design and detailing solutions Movement prediction Design of multi-storey wood-based shearwalls: Linear dynamic analysis & mechanics based approach A Mechanics-based Approach for Determining Deflections of Stacked Multi-storey Wood-based Shearwalls Design of Stacked Multi-storey Wood Shearwalls using a Mechanics Based Approach Linear Dynamic Analysis for Wood Based Shear Walls and Podium Structures Design of wood frame and podium structures using linear dynamic analysis, by Newfield, G., Ni, C., and Wang, J., Proceedings of the World Conference on Timber Engineering 2014, Quebec City, Canada (2014) Testing Other Reports Final Report – Full-scale Mass Timber Shaft Demonstration Fire (including the National Research Council test report as an Appendix), by FPInnovations (April 2015) Full Scale Exterior Wall Test on Nordic CLT System, by the National Research Council (January 2015) Report No. 101700231SAT-003_Rev.1 – Report of Testing Cross-Laminated Timber Panels for Compliance with CAN/ULC-S101 Standard Methods of Fire Endurance Tests of Building Construction and Materials: Loadbearing 3-ply CLT Wall with 1 Layer of 5/8″ Type X Gypsum Board – 1 hr FRR, by Intertek for CWC (November 2014) Report No. 100585447SAT-002B – Report of Testing Cross-Laminated Timber Panels for Compliance with CAN/ULC-S101 Standard Methods of Fire Endurance Tests of Building Construction and Materials: Loadbearing 3-ply CLT Wall with 1 Layer of 5/8″ Fire-rated Gypsum Board (60% load) – 1 hr FRR, by Intertek for CWC (December 2013) Report No. 100585447SAT-002A_Rev.1 – Report of Testing Cross-Laminated Timber Panels for Compliance with CAN/ULC-S101 Standard Methods of Fire Endurance Tests of Building Construction and Materials: Loadbearing 3-ply CLT Wall with Attached Wood-frame Partition – 1 hr FRR, by Intertek for CWC (January 2012) Visit Think Wood’s Research Library for additional resources
Green
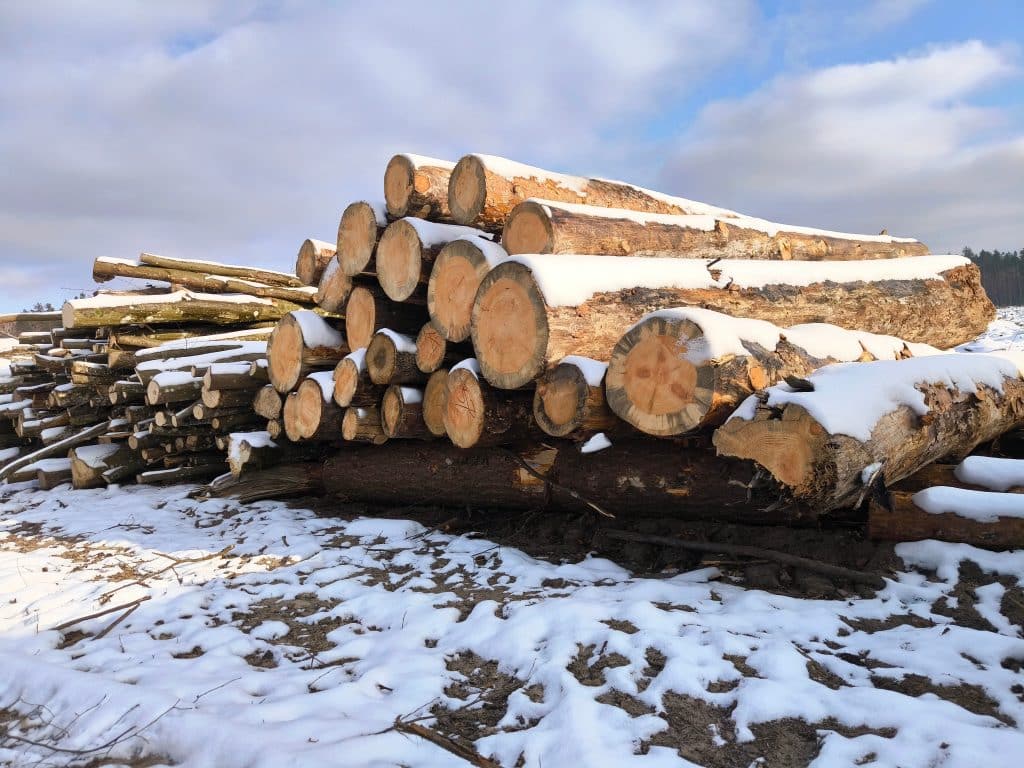
Wood is the only major building material that grows naturally and is renewable. With growing pressure to reduce the carbon footprint of the built environment, building designers are increasingly being called upon to balance function and cost objectives of a building with reduced environmental impact. Wood can help to achieve that balance. Numerous life cycle assessment studies worldwide have shown that wood products yield clear environmental advantages over other building materials at every stage. Wood buildings can offer lower greenhouse gas emissions, less air pollution, lower volumes of solid waste and less ecological resource use.
Energy Efficiency
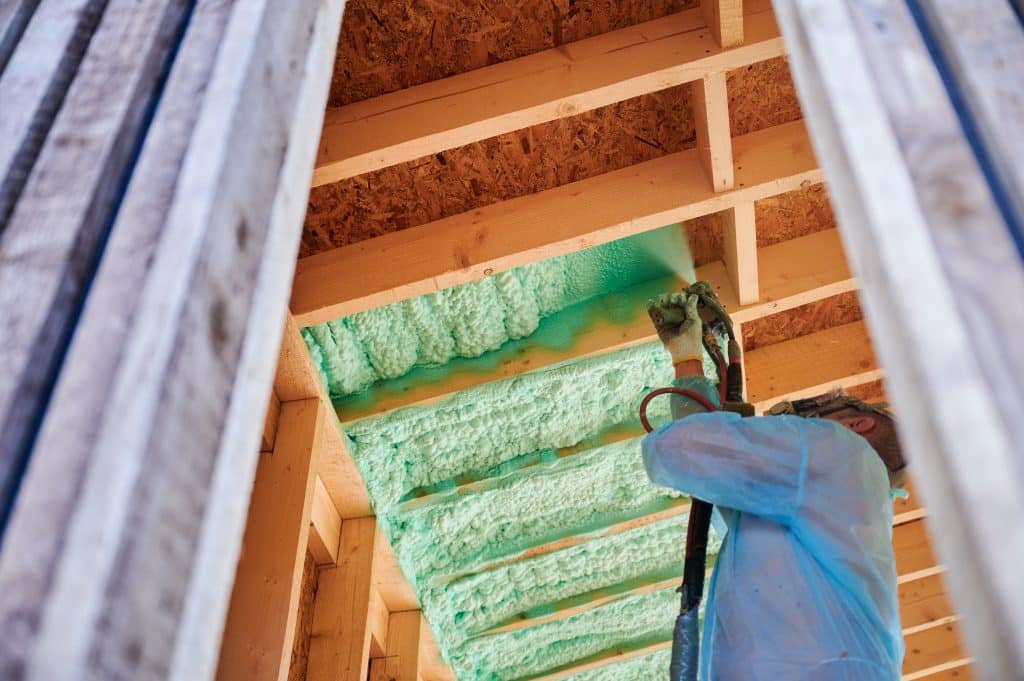
Of all the energy used in North America, it is estimated that 30 to 40 percent is consumed by buildings. In Canada, the majority of operational energy in residential buildings is provided by natural gas, fuel oil, or electricity, and is consumed for space heating. Given the fact that buildings are a significant source of energy consumption and greenhouse gas emissions in Canada, energy efficiency in the buildings sector is essential to address climate change mitigation targets. As outlined in the Pan-Canadian Framework on Clean Growth and Climate Change, the federal, provincial and territorial governments are committed to investment in initiatives to support energy efficient homes and buildings as well as energy benchmarking and labelling programs. Despite the expanding number of choices for consumers, the most cost-effective way to increase building energy performance has remained unchanged over the decades: • maximize the thermal performance of the building envelope by adding more insulation and reducing thermal bridging; and • increase the airtightness of the building envelope. The building envelope is commonly defined as the collection of components that separate conditioned space from unconditioned space (exterior air or ground). The thermal performance and airtightness of the building envelope (also known as the building enclosure) effects the whole-building energy efficiency and significantly affects the amount of heat losses and gains. Building and energy codes and standards within Canada have undergone or are currently undergoing revisions, and the minimum thermal performance requirements for wood-frame building enclosure assemblies are now more stringent. The most energy efficient buildings are made with materials that resist heat flow and are constructed with accuracy to make the best use of insulation and air barriers. To maximize energy efficiency, exterior wall and roof assemblies must be designed using framing materials that resist heat flow, and must include continuous air barriers, insulation materials, and weather barriers to prevent air leakage through the building envelope. The resistance to heat flow of building envelope assemblies depends on the characteristics of the materials used. Insulated assemblies are not usually homogeneous throughout the building envelope. In light-frame walls or roofs, the framing members occur at regular intervals, and, at these locations, there is a different rate of heat transfer than in the spaces between the framing members. The framing members reduce the thermal resistance of the overall wall or ceiling assembly. The rate of heat transfer at the location of framing elements depends on the thermal or insulating properties of the structural framing material. The higher rate of heat transfer at the location of framing members is called thermal bridging. The framing members of a wall or roof can account for 20 percent or more of the surface area of an exterior wall or roof and since the thermal performance of the overall assembly depends on the combined effect of the framing and insulation, the thermal properties of the framing materials can have a significant effect on the overall (effective) thermal resistance of the assembly. Wood is a natural thermal insulator due to the millions of tiny air pockets within its cellular structure. Since thermal conductivity increases with relative density, wood is a better insulator than dense construction materials. With respect to thermal performance, wood-frame building enclosures are inherently more efficient than other common construction materials, largely because of reduced thermal bridging through the wood structural elements, including the wood studs, columns, beams, and floors. Wood loses less heat through conduction than other building materials and wood-frame construction techniques support a wide range of insulation options, including stud cavity insulation and exterior rigid insulation. Research and monitoring of buildings is increasingly demonstrating the importance of reducing thermal bridging in new construction and reducing thermal bridges in existing buildings. The impact of thermal bridges can be a significant contributor to whole building energy use, the risk of condensation on cold surfaces, and occupant comfort. Focusing on the building envelope and ventilation at the time of construction makes sense, as it is difficult to make changes to these systems in the future. High performance buildings typically cost more to build than conventional construction, but the higher purchase price is offset, at least in part, by lower energy consumption costs over the life cycle. What’s more, high performance buildings are often of higher quality and more comfortable to live and work in. Making buildings more energy efficient has also been shown to be one of the lowest cost opportunities to contribute to energy reduction and climate change mitigation goals. Several certification and labeling programs are available to builders and consumers address reductions in energy consumption within buildings. Natural Resources Canada (NRCan) administers the R-2000 program, which aims to reduce home energy requirements by 50 percent compared to a code-built home. Another program administered by NRCan, ENERGY STAR®, aims to be 20 to 25 percent more energy efficient than code. The EnerGuide Rating System estimates the energy performance of a house and can be used for both existing homes and in the planning phase for new construction. Other certification programs and labelling systems have fixed performance targets. Passive House is a rigorous standard for energy efficiency in buildings to reduce the energy use and enhance overall performance. The space heating load must be less than 15 kWh/m2 and the airtightness must be less than 0.6 air changes per hour at 50 Pa, resulting in ultra-low energy buildings that require up to 90 percent less heating and cooling energy than conventional buildings. The NetZero Energy Building Certification, a program operated by the International Living Future Institute, is a performance-based program and requires that the building have net-zero energy consumption for twelve consecutive months. Green Globes and Leadership in Energy and Environmental Design (LEED) are additional building rating systems that are prevalent in the building design and construction marketplace. For further information, refer to the following resources: Thermal Performance of Light-Frame Assemblies – IBS No.5 (Canadian Wood Council) National Energy Code of Canada for Buildings Natural Resources Canada BC Housing Passive House Canada Green Globes Canadian Green Building Council
Climate Change

Concerns about climate change are encouraging decarbonization of the building sector, including the use of construction materials responsible for fewer greenhouse gas (GHG) emissions and improvements in operational performance over the life cycle of buildings. Accounting for over 10 percent of total GHG emissions in Canada, the building sector plays an important role in climate change mitigation and adaptation. Decreasing the climate change impacts of buildings offers high environmental returns for relatively low economic investment. The Government of Canada, as a signatory to the Paris Agreement, has committed to reducing Canada’s GHG emissions by 30 percent below 2005 levels by 2030. In addition, the Pan-Canadian Framework on Clean Growth and Climate Change acknowledges that forest and wood products have the ability to contribute to the national emissions reductions strategy through: enhancing carbon storage in forests; increasing the use of wood for construction; generating fuel from bioenergy and bioproducts; and advancing innovation in bio-based product development and forest management practices. The importance of the forestry and wood products sector as a critical component toward mitigating the effects of climate change is also echoed by the Intergovernmental Panel on Climate Change (IPCC); stating that a sustainable forest management strategy aimed at maintaining or increasing forest carbon stocks while producing timber, fibre, or energy, generates the largest sustained benefit to mitigate climate change. In addition, the IPCC proclaims that “mitigating options by the forest sector include extending carbon retention in HWP [harvested wood products], product substitution, and producing biomass for bioenergy.” The Canadian forest industry is pledging to remove 30 megatons of carbon dioxide (CO2) a year by 2030, equivalent to 13 percent of Canada’s national commitments under the Paris Agreement. Several mechanisms will be employed to meet this challenge, including: product displacement, using bio-based products in place of fossil fuel-derived products and energy sources; forest management practices, including increased utilization, improved residue use and land use planning, and better growth and yields; accounting for long-lived bio-based product carbon pools; and higher efficiencies in wood product manufacturing processes Canada is home to 9 percent of the world’s forests, which have the ability to act as enormous carbon sinks by absorbing and storing carbon. Annually, Canada harvests less than one-half of one percent of its forest land, allowing for the forest cover in Canada to remain constant for last century. Sustainable forest management and legal requirements for reforestation continue to maintain this vast carbon reservoir. A forest is a natural system that is considered carbon neutral as long as it is managed sustainably, which means it must be reforested after harvest and not converted to other land uses. Canada has some of the strictest forest management regulations in the world, requiring successful regeneration after public forests are harvested. When managed with stewardship, forests are a renewable resource that will be available for future generations. Canada is also a world leader in voluntary third-party forest certification, adding further assurance of sustainable forest management. Sustainable forest management programs and certification schemes strive to preserve the quantity and quality of forests for future generations, respect the biological diversity of the forests and the ecology of the species living within it, and respect the communities affected by the forests. Canadian companies have achieved third-party certification on over 150 million hectares (370 million acres) of forests, the largest area of certified forests in the world. The forest represents one carbon pool, storing biogenic carbon in soils and trees. The carbon remains stored until the trees die and decay or burn. When a tree is cut, 40 to 60 percent of the biogenic carbon remains in the forest; the rest is removed as logs and much of it is transferred to the wood products carbon pool within the built environment. Wood products continue to store this biogenic carbon, often for decades in the case of wood buildings, delaying or preventing the release of CO2 emissions. Wood products and building systems have ability to store large amounts of carbon; 1 m3 of S-P-F lumber stores approximately 1 tonne of CO2 equivalent. The amount of carbon stored within a wood product is directly proportional the density of the wood. The average single-family home in Canada stores almost 30 tonnes of CO2 equivalent within the wood products used for its construction. Most bio-based construction products actually store more carbon in the wood fibre than is released during the harvesting, manufacturing and transportation stages of their life cycle. In general, bio-based products like wood that are naturally grown with help from the sun have lower embodied emissions. The embodied emissions arise through the production processes of building materials, starting with resource extraction or harvesting through manufacturing, transportation, construction, and end-of-life. Bioenergy produced from bio-based residuals, such as tree bark and sawdust, is primarily used to generate energy for the manufacture of wood products in North America. Wood construction products have low embodied GHG emissions because they are grown using renewable solar energy, use little fossil fuel energy during manufacturing, and have many end-of-life options (reuse, recycle, energy recovery). Wood products have the ability to substitute for other more carbon-intensive building materials and energy sources. GHG emissions are thereby avoided by using wood products instead of other more GHG-intensive building products. Displacement factors (kg CO2 avoided per kg wood used) have been estimated to calculate the amount of carbon avoided through the use of wood products in building construction. For further information, refer to the following resources: Addressing Climate Change in the Building Sector – Carbon Emissions Reductions (Canadian Wood Council) Resilient and Adaptive Design Using Wood (Canadian Wood Council) CWC Carbon Calculator Canada’s Forest Products Industry “30 by 30” Climate Change Challenge (Forest Products Association of Canada) www.naturallywood.com www.thinkwood.com Building with wood = Proactive climate protection (Binational Softwood Lumber Council and State University of New York) Natural Resources Canada Pan-Canadian Framework on Clean Growth and Climate Change (Government of Canada) Intergovernmental Panel on Climate Change
Life Cycle Assessment
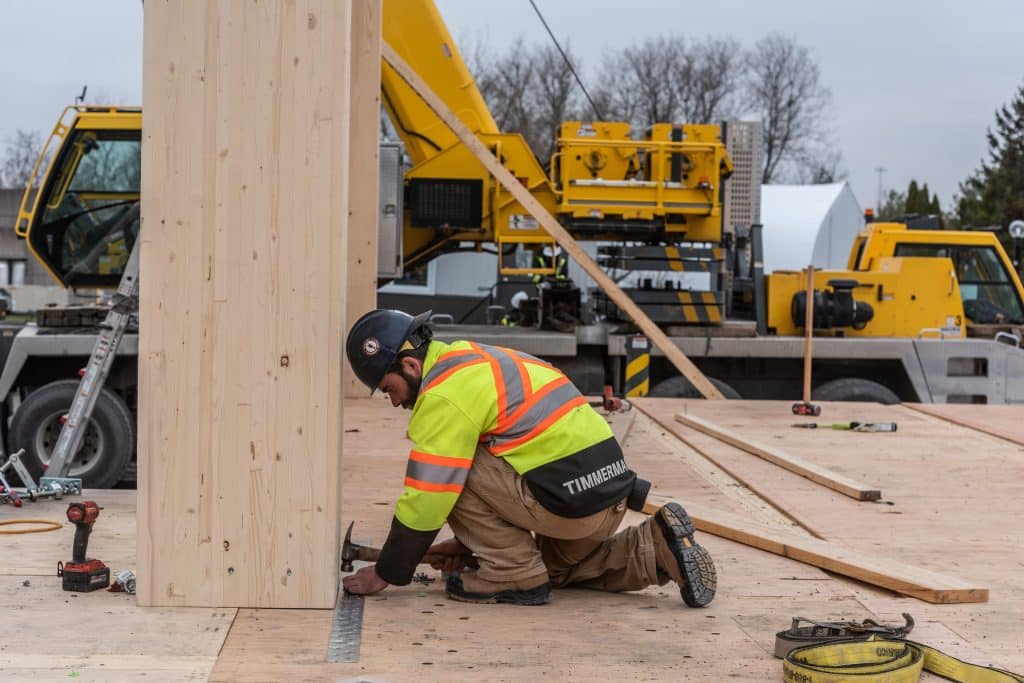
Construction products and the building sector as a whole have significant impacts on the environment. Policy instruments and market forces are increasingly pushing governments and businesses to document and report environmental impacts and track improvements. One tool that is available to help understand the environmental aspects related to new construction, renovation, and retrofits of buildings and civil engineering works is life cycle assessment (LCA). LCA is a decision-making tool that can help to identify design and construction approaches that yield improved environmental performance. Several European jurisdictions, including Germany, Zurich and Brussels, have made LCA a mandatory requirement prior to issuing a building permit. In addition, the application of LCA to building design and materials selection is a component of green building rating systems. LCA can benefit manufacturers, architects, builders, and government agencies by providing quantitative information about potential environmental impacts and providing data to identify areas for improvement. LCA is a performance-based approach to assessing the environmental aspects related to building design and construction. LCA can be used to understand the potential environmental impacts of a product or structure at every stage of its life; from resource extraction or raw material acquisition, transportation, processing and manufacturing, construction, operation, maintenance and renovation to the end-of-life. LCA is an internationally accepted, science-based methodology which has existed in alternative forms since the 1960s. The requirements and guidance for conducting LCA has been established through international consensus standards; ISO 14040 and ISO 14044. LCA considers all input and output flows (materials, energy, resources) associated with a given product system and is an iterative procedure that includes goal and scope definition, inventory analysis, impact assessment, and interpretation. The inventory analysis, also known as the life cycle inventory (LCI), consists of data collection and the tracking of all input and output flows within a product system. Publicly available LCI databases, such as the U.S. Life Cycle Inventory Database, are accessible free of charge in order to source this LCI data. During the impact assessment phase of the LCA, the LCI flows are translated into potential environmental impact categories using theoretical and empirical environmental modelling techniques. LCA is able to quantify potential environmental impacts and aspects of a product, such as: Global warming potential; Acidification potential; Eutrophication potential; Ozone depletion potential; Smog potential; Primary energy consumption; Material resources consumption; and Hazardous and non-hazardous waste generation. LCA tools are available to building designers that are publicly accessible and user friendly. These tools allow designers to rapidly obtain potential environmental impact information for an extensive range of generic building assemblies or develop full building life cycle assessments on their own. LCA software offers building professionals powerful tools for calculating the potential life cycle impacts of building products or assemblies and performing environmental comparisons. It is also possible to use LCA to perform objective comparisons between alternate materials, assemblies and whole buildings, measured over the respective life cycles and based on quantifiable environmental indicators. LCA enables comparison of the environmental trade-offs associated with choosing one material or design solution over another and, as a result, provides an effective basis for comparing relative environmental implications of alternative building design scenarios. An LCA that examines alternative design options must ensure functional equivalence. Each design scenario considered, including the whole building, must meet building code requirements and offer a minimum level of technical performance or functional equivalence. For something as complex as a building, this means tracking and tallying the environmental inputs and outputs for the multitude of assemblies, subassemblies and components in each design option. The longevity of a building system also impacts the environmental performance. Wood buildings can remain in service for long periods of time if they are designed, built and maintained properly. Numerous LCA studies worldwide have demonstrated that wood building products and systems can yield environmental advantages over other building materials and methods of construction. FPInnovations conducted a LCA of a four-storey building in Quebec constructed using cross-laminated timber (CLT). The study assessed how the CLT design would compare with a functionally equivalent concrete and steel building of the same floor area, and found improved environmental performance in two of six impact categories, and equivalent performance in the rest. In addition, at the end-of-life, bio-based products have the ability to become part of a subsequent product system when reused, recycled or recovered for energy; potentially reducing environmental impacts and contributing to the circular economy. Life cycle of wood construction products Photo source: CEI-Bois For further information, refer to the following resources: www.naturallywood.com Athena Sustainable Materials Institute Building for Environmental and Economic Sustainability (BEES) FPInnovations. A Comparative Life Cycle Assessment of Two Multistory Residential Buildings: Cross-Laminated Timber vs. Concrete Slab and Column with Light Gauge Steel Walls, 2013. American Wood Council U.S. Life Cycle Inventory Database ISO 14040 Environmental management – Life cycle assessment – Principles and framework ISO 14044 Environmental management – Life cycle assessment – Requirements and guidelines
Codes & Standards
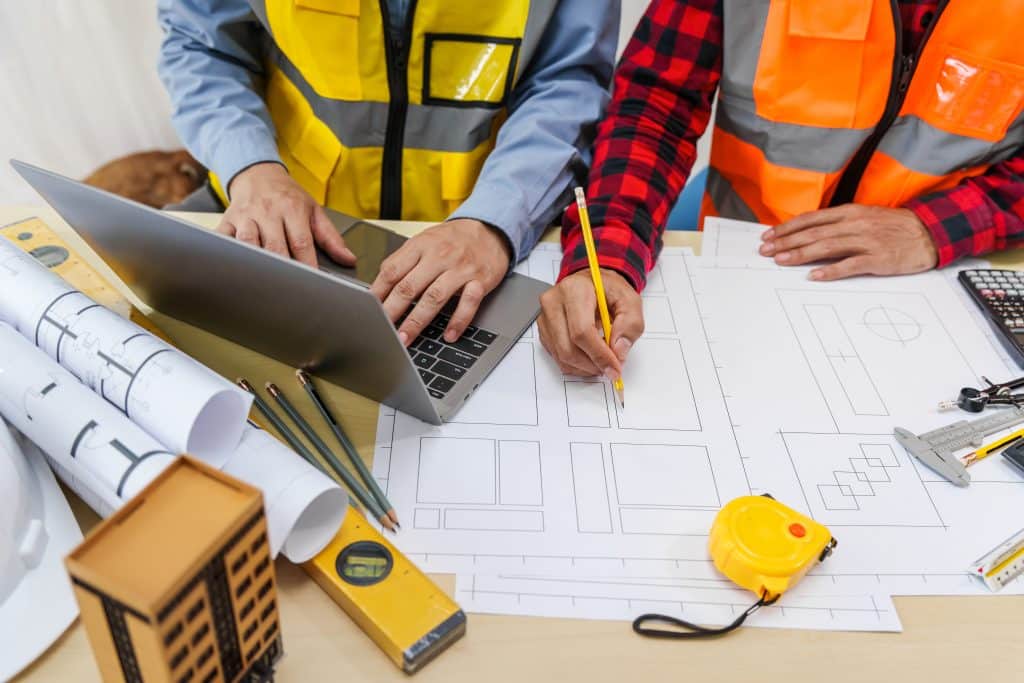
BUILDING CODES & STANDARDS (THE REGULATORY SYSTEM) The construction industry is regulated through building codes which are informed by: Design standards that provide information on “how to” build with wood, Product standards that define the characteristics of the wood products that can be used in design standards, and Test standards that set out the methodology for establishing a wood product’s characteristics CWC is active in a technical capacity in all areas of the Regulatory System. This includes: BUILDING CODES – CWC participates extensively in the development process of the Building Codes in Canada. CWC is a member of both National and Provincial Building Code Committees. These Committees are balanced and representation is limited to about 25 members on each Committee. Competing interests (i.e. steel and concrete) sit on the same Committees. This is an arena where CWC can win or lose ground for members’ products. DESIGN STANDARDS – Each producer of structural materials develops engineering design standards that provide information on how to use their products in buildings. CWC holds the Secretariat for Canada’s wood design standard (CSA O86 “Engineering Design in Wood”), providing both technical expertise and administrative support for its development. CWC is also a member of the American Wood Council (AWC) committee that is responsible for the U.S. National Design Specification for wood design. PRODUCT STANDARDS – CWC is involved in the development of Canadian, U.S. and international standards for its wood building product producers. TEST STANDARDS – CWC is involved in developing Canadian, U.S. and international test standards in areas that affect wood products, such as fire performance. Detailed building codes & standards pages: Acoustics Combustible construction Encapsulated mass timber construction Energy Code National Fire Code National Model Codes in Canada Wood design in the National Building Code of Canada Wood in non-combustible buildings Wood Standards CSA O86 Engineering design in wood CSA S-6 Canadian Highway Bridge Design Code CSA S406 Permanent Wood Foundations CSA 080 Wood Preservation
Fire Code
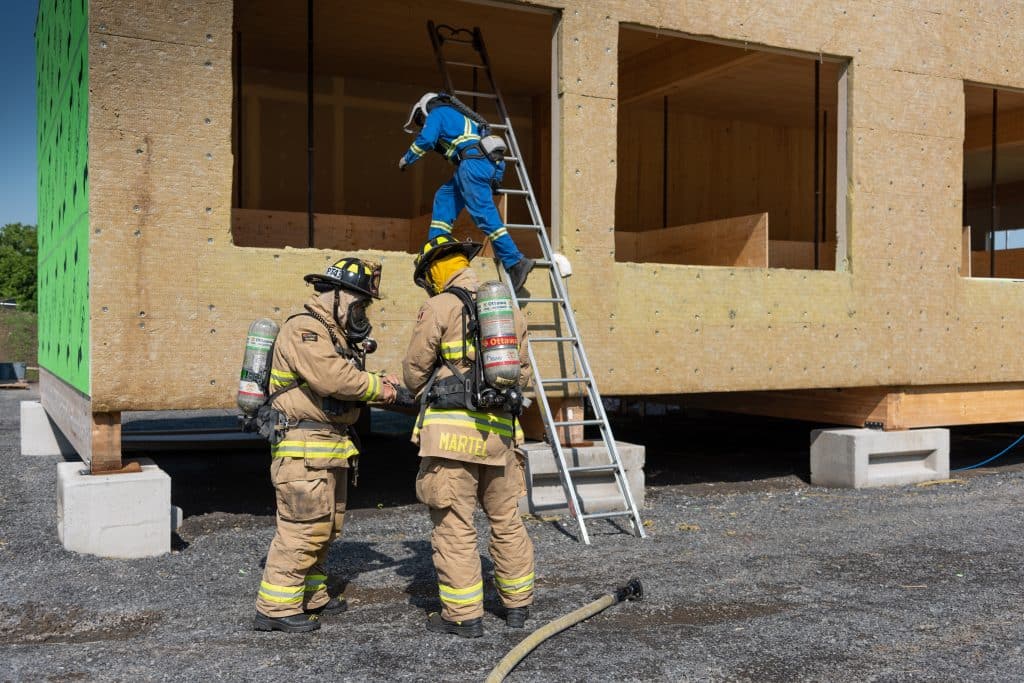
National Fire Code of Canada The National Building Code of Canada (NBC) and the National Fire Code of Canada (NFC), both published by the National Research Council of Canada (NRC) and developed by the Canadian Commission on Building and Fire Codes (CCBFC), are developed as companion documents. The NBC establishes minimum standards for the health and safety of the occupants of new buildings. It also applies to the alteration of existing buildings, including changes in occupancy. The NBC is not retroactive. That is, a building constructed in conformance with a particular edition of the NBC, which is in effect at the time of its construction, is not automatically required to conform to the subsequent edition of the NBC. That building would only be required to conform to an updated version of the NBC if it were to undergo a change in occupancy or alterations which invoke the application of the new NBC in effect at the time of the change in occupancy or major alteration. The NFC addresses fire safety during the operation of facilities and buildings. The requirements in the NFC, on the other hand, are intended to ensure the level of safety initially provided by the NBC is maintained. With this objective, the NFC regulates: the conduct of activities causing fire hazards the maintenance of fire safety equipment and egress facilities limitations on building content, including the storage and handling of hazardous products the establishment of fire safety plans The NFC is intended to be retroactive with respect to fire alarm, standpipe and sprinkler systems. In 1990, the NFC was revised to clarify that such systems “shall be provided in all buildings where required by and in conformance with the requirements of the National Building Code of Canada.” This ensures that buildings are adequately protected against the inherent risk at the same level as the NBC would require for a new building. It does not concern other fire protection features such as smoke control measures or firefighter’s elevators. The NFC also ensures that changes in building use do not increase the risk beyond the limits of the original fire protection systems. The NBC and the NFC are written to minimize the possibility of conflict in their respective contents. Both must be considered when constructing, renovating or maintaining buildings. They are complementary, in that the NFC takes over from the NBC once the building is in operation. In addition, older structures which do not conform to the most current level of fire safety can be made safer through the requirements of the NFC. The most recent significant changes in the NFC relate the construction of six-storey buildings using combustible construction. As a result, eight additional protection measures related to mid-rise combustible buildings have been added to address fire hazards during construction when fire protection features are not yet in place.
Energy Code
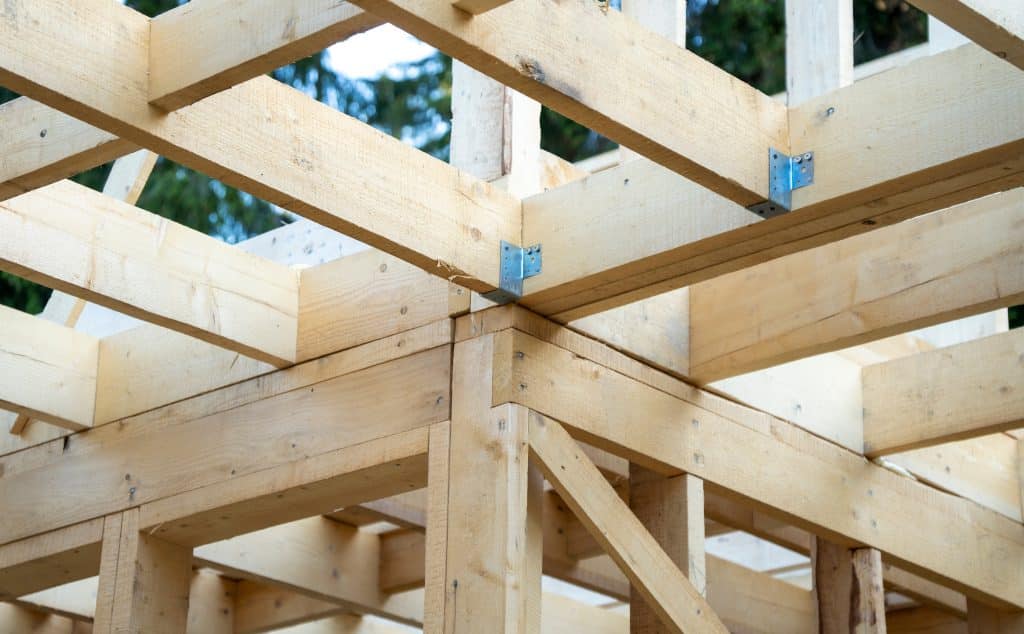
The National Energy Code of Canada for Buildings (NECB) aims to help save on energy bills, reduce peak energy demand, and improve the quality and comfort of the building’s indoor environment. Through each code development cycle, the NECB intends to implement a tiered approach toward Canada’s goal for new buildings, as presented in the “Pan-Canadian Framework on Clean Growth and Climate Change”, of achieving ‘Net Zero Energy Ready’ buildings by 2030. The NECB is available for free online; published by the National Research Council (NRC) and developed by the Canadian Commission on Building and Fire Codes in collaboration with Natural Resources Canada (NRCan). CWC maintains ongoing participation in the development and updating of the NECB. The NECB sets out technical requirements for energy efficient design and construction and outlines the minimum energy efficiency levels for code compliance of all new buildings. The NECB applies to all building types, except housing and small buildings, which are addressed under Clause 9.36 of the National Building Code of Canada. The NECB offers three compliance paths: prescriptive, trade-off and performance. The most cost-effective time to incorporate energy efficiency measures into a building is during the initial design and construction phase. It is much more expensive to retrofit later. This is particularly true for the building envelope, which includes exterior walls, windows, doors and roofing. The NECB addresses considerations such as air infiltration rates (air leakage) and thermal transmission of heat through the building envelope. Considering the different climate zones in Canada, the NECB also provides requirements related to maximum overall (effective) thermal transmittance for above-ground opaque wall assemblies and effective thermal resistance of assemblies in contact with ground, e.g., permanent wood foundations. In addition, the NECB specifies the maximum fenestration and door to wall ratio based on the climate zone in which the building in located. As energy efficiency requirements for buildings are increased, wood is a natural solution to pair with other insulating and weatherizing materials to develop buildings with high operational energy performance and provide consistent indoor comfort for occupants. For further information on the NECB, visit the Codes Canada at the National Research Council Canada.
Durability by treatment
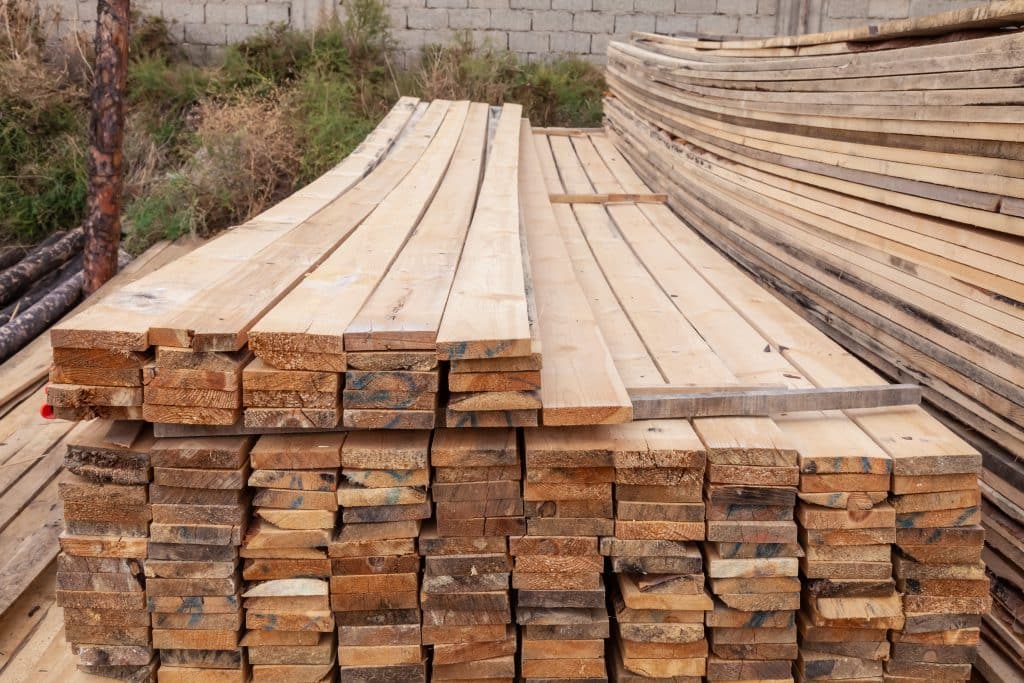
Treating Methods There are two basic methods of treating: with and without pressure. Non-pressure methods are the application of preservative by brushing, spraying or dipping the piece to be treated. These are superficial treatments that do not result in deep penetration or large absorption of preservative. Their use is best restricted to field treatment during construction (for example, when a pressure-treated piece of lumber must be field cut), to cases where only part of a piece is to be treated, to manufacturing processes for strand-based wood products, to surface protection against moulds or to remedial treatment of wood in place. For example, mixtures of borate and glycols are used to treat sound wood left in place during repair of decay problems. The glycol helps the borate to penetrate dry wood, arresting the activity of any fungus which contacts it. The penetration of the preservative is still limited, and the most important function is to prevent undetected fungus left in place from spreading to sound wood. Deeper, more thorough penetration is achieved by driving the preservative into the wood cells with pressure. Various combinations of pressure and vacuum are used to force adequate levels of chemical into the wood. Pressure-treating preservatives consist of chemicals carried in a solvent. The solvent, or carrier, is either water or oil. Oilborne preservatives are largely used for treating industrial products such as railway ties, utility poles and bridge timbers, and for protection of field cuts. Waterborne preservatives are more widely used in residential markets due to the absence of odour, the cleaner wood surface and the ability to paint or stain the wood product. When a wood product will be used in an application known to present a risk, for example outdoors, pressure-treatment is recommended. Types of Preservatives The mostly commonly used wood preservatives in North America for residential construction are waterborne copper-based systems, including alkaline copper quaternary (ACQ), copper azole (CA) and micronized copper azole (MCA). Wood treated with these preservatives has a natural green hue, though this may be masked by the use of colourants that most often give the treated wood a mid-brown colour. Copper is the primary biocide in these systems. ACQ also contains quaternary ammonium compounds that act as a co-biocide to protect against copper-tolerant organisms. Similarly, CA and MCA contain tebuconazole to protect against these organisms. Chromated copper arsenate (CCA) was heavily used in residential construction until 2004 when its use in most residential applications was phased out. It is now largely limited to industrial applications, but can still be used in a few residential applications such as shakes and shingles and permanent wood foundations. Ammoniacal copper zinc arsenate (ACZA) can also be used in most of these applications, but is primarily favoured for treating Douglas-fir and for marine applications. Borates are another class of waterborne preservative used in North America. Their use is currently limited to applications which are protected from rain and other persistent sources of water. These include framing in termite areas and repair of decayed framing in leaky buildings where the main moisture source has been eliminated. Borates are also used as part of a dual treatment in conjunction with a creosote or copper naphthenate shell to protect railway ties. Metal-free waterborne preservative systems such as PTI and EL2 contain carbon-based fungicides and insecticides. Wood treated with these systems is used in residential construction in the United States, and is restricted to above-ground applications. Oilborne preservatives include creosote, pentachlorphenol, and copper- and zinc-naphthenate. Creosote is the well-known black oily wood preservative, the oldest type of preservative still in modern use. It’s now used in Canada almost exclusively for railroad ties, where its resistance to moisture movement is a key advantage. Pentachlorophenol in oil is mainly used for utility poles where the surface softening characteristics of the oil are useful in pole climbing. Copper naphthenate and zinc naphthenate are two common preservatives used for treating field cuts. Copper naphthenate is also used to treat ties and timbers in the United States. Thermal Modification The properties of wood are altered when it is exposed to high temperatures (160-260°C) under reduced oxygen conditions. Thermal modification kilns use much higher temperatures than drying kilns, and use steam (or other oxygen-excluding media) to protect the wood from degradation at these high temperatures. The resulting thermally modified wood generally has a darker colour, increased dimensional stability, and increased decay resistance. Thermal modification may reduce some mechanical properties and does not protect wood against insects. Thermally modified wood is typically used in non-structural, above-ground applications, such as siding, decking and outdoor furniture. More information from Producers of Wood Preservative Products Lonza Wood Protection Timber Specialties Viance LLC Genics Inc. Kop-Coat Rio Tinto Minerals Nisus Creosote council KMG Chemicals Wood Preservation Canada
Finishing Exterior Wood
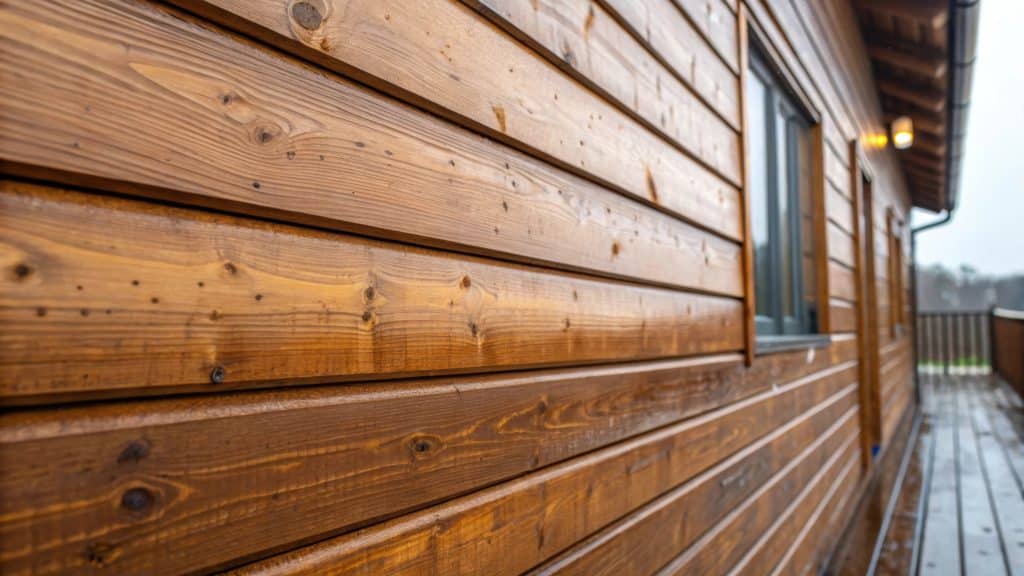
The appearance of wood can be modified with the application of an architectural coating. Architectural coatings are surface coverings such as paints and stains applied to a building or exterior structures such as a deck. Coatings are multi-functional: decorative, reduce the effort needed to clean buildings and structures, and provide protection against moisture uptake and helping extend the life of wood. However, coatings cannot be considered as substitutes for preservative treatment. On this page, we explain the basics of different types of exterior wood coatings, and what they can and can’t do for wood. Types of Coatings – Opacity Architectural coatings available for wood generally include paints, stains, varnishes and water repellents. There are a number of ways to classify coatings. One common method is to differentiate based on appearance. Coatings are often identified as: 1) Opaque; 2) semi-transparent or 3) transparent. These terms indicate how much of the natural wood features will be visible through the finish. An opaque coating doesn’t allow any of the wood’s natural colour to show through and depending on thickness may also hide much or all of its surface texture. It effectively protects the wood from damage caused by sunlight. It can also help keep moisture out of the wood. These coatings tend to last the longest. Opaque coatings include paints and solid colour stains. A transparent or semi-transparent finish such as a stain or water repellent may change the colour of the wood, but because it allows the grain and texture to show through, the wood still looks “natural.” These finishes help keep moisture out of the wood to some extent but there is considerable variation between stains in their ability to restrict moisture ingress. They also help protect the wood from sunlight damage to varying degrees depending on their content of organic UV absorbers or inorganic pigments. The difference between transparent and semi-transparent coatings is also sometimes unclear. Transparent coatings allow more grain and texture to show through. Transparent exterior coatings labeled as “clear” may still contain some pigment to enhance wood’s natural colour and provide a visual distinction between painted and unpainted areas during application. However, it is important to note that clear products intended for interior use only are NOT appropriate for exterior use, as they will quickly degrade and fail if exposed to sunlight and weather. There are many transparent products marketed as providing water protection for wood (water repellents) – these might technically be considered wood “treatments” rather than wood coatings as they mainly provide water protection and help reduce checking (splitting), and provide very limited, if any, UV protection. This means they usually fail earlier than pigmented finishes, but they do help slow down the weathering process by restricting water ingress. Note that water repellents are often solvent-borne and contain wax which affects the adhesion of subsequent coatings, which means most of these products should not be used as a pre-treatment beneath paint. However, transparent water repellents have the unique benefit of being the most aesthetically-forgiving treatment when there is lack of maintenance. In other words, these products don’t change the colour of the wood, so bare patches of wood are not as visible if the coating wears away. Types of Coatings – Carriers Another common way of categorizing coatings is by the type of carrier (the base) – products are either water-borne or solvent-borne. When low volatile organic compounds (VOCs) and easy clean-up are important, a water-borne product is the better choice. Water-borne coatings now dominate the market due to increasing environmental regulatory requirements around air quality and health, and customer demand. Compared to solvent-borne finishes, water-borne finishes usually have less odour and can be cleaned up with water instead of requiring mineral spirits. Water-borne coatings are generally more flexible (less prone to cracking as the wood beneath shrinks and swells from moisture changes) and more vapour permeable. Water-borne paints are often called latex. Solvent-borne paints are commonly known as oil paints. Also, paints labeled as alkyds are typically solvent-borne (but not always). Although it is popular to refer to paints as either latex or oil/alkyd, it is more useful to think of them as water-borne versus solvent-borne. Water-borne coatings, particularly acrylics, are generally less prone to fading and chalking than alkyds. The technology for water-borne paints and finishes has advanced significantly in recent years and is now mature to the extent they can match or exceed the properties of solvent-borne products. Types of Coatings – Film Thickness Sometimes wood coatings are classified by the thickness of film they form on the surface of the wood. Paints, solid colour stains, and varnishes are often called film-formers, as these create a layer of continuous material sitting on top of the wood. Semi-transparent stains, transparent stains, water repellents and natural oils are often referred to as penetrating finishes, since they penetrate through the pores of the wood, leaving its surface texture and pores visible, rather than leaving a thick film on top of the wood. However, all coatings leave a film on the surface – thick for some, thin for others – and the “penetrating” products only penetrate a very short distance into the wood. Nonetheless, it’s helpful to know if a product leaves a thick film, as this type of product can be more difficult to remove if degraded and requiring refinishing. This is because their failure modes are different – a thick coherent coating like paint fails by cracking and peeling, whereas a thin-film “penetrating” product such as a stain fails by erosion. Can Coatings Protect Wood? Coatings can temporarily protect the surface of wood from sunlight, moisture and weathering, but coatings do not actively protect against decay. Their purpose is primarily aesthetic. But they slow down the damaging effects of weathering, and do provide some moisture protection, which is a decay factor. Coatings also help preserve the natural durability of species like western red cedar, by helping to prevent the natural protective agents in this wood from washing out. The protective benefits of all coatings are, of course, dependent on proper maintenance of the coating. No coating will last indefinitely, and all need to be periodically reapplied. Weathering



