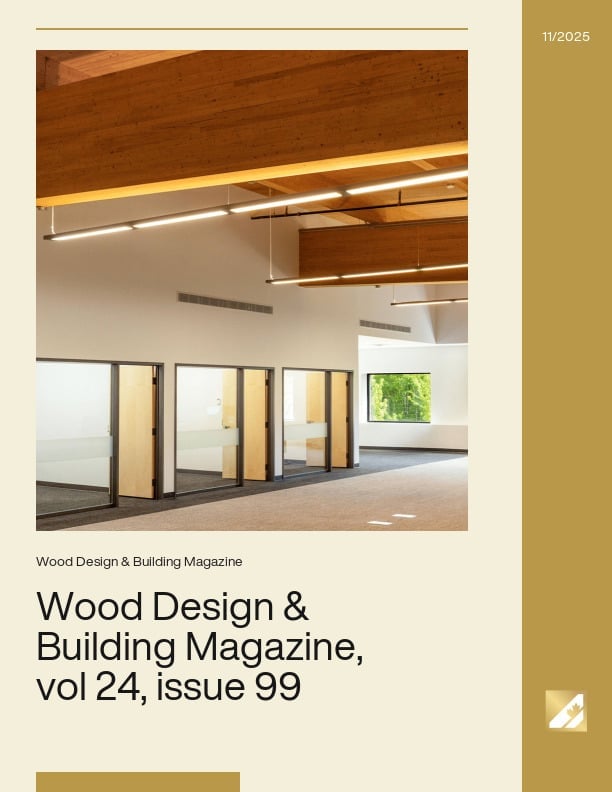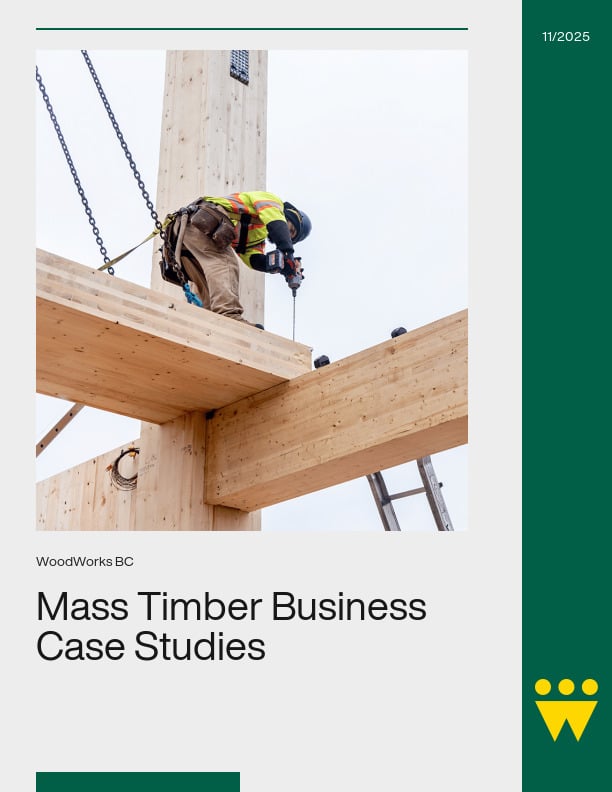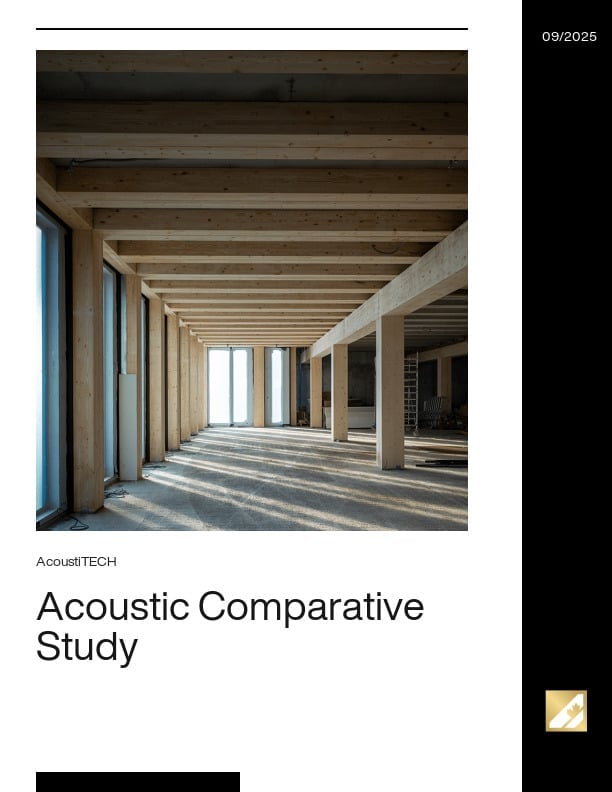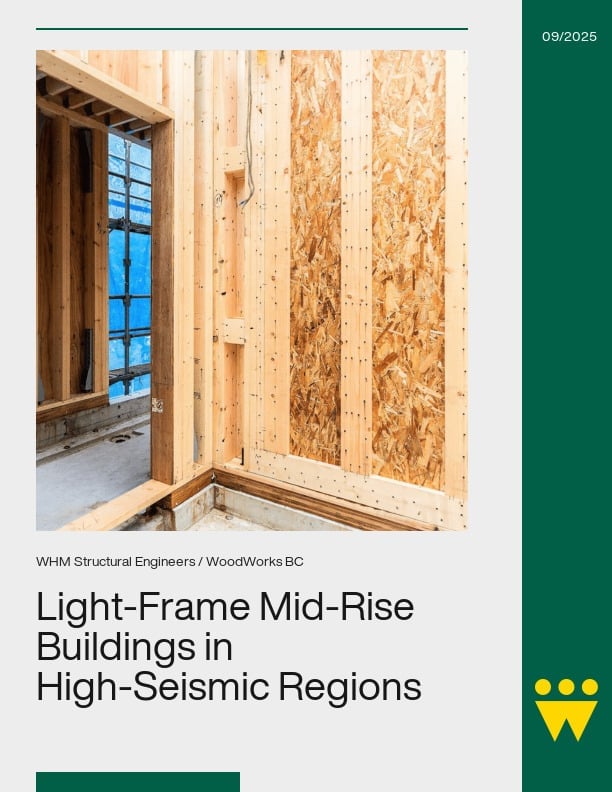In the early 1900s, light-frame wood construction and heavy timber, up to ten-storeys in height, was commonplace in major cities throughout Canada. The longevity and continued appeal of these buildings types is apparent in the fact that many of them are still in use today. Over the past decade, there has been a revival in the use of wood for taller buildings in Canada, including mid-rise light-frame wood construction up to six-storeys in height.
Mid-rise light-frame wood construction is more than basic 2×4 framing and wood sheathing panels. Advances in wood science and building technology have resulted in stronger, safer, more sophisticated engineered building products and systems that are expanding the options for wood construction, and providing more choices for builders and designers. Modern mid-rise light-frame wood construction in incorporates well researched and safe solutions. The engineering design and technology that has been developed and brought to market is positioning Canada as a leader in the mid-rise wood-frame construction industry.
In 2009, via its provincial building codes, British Columbia became the first province in Canada to allow mid-rise buildings to be made from wood. Since this change to the British Columbia Building Code (BCBC), which increased the permissible height for wood frame residential buildings from four- to six-storeys, more than 300 of these structures have been completed or are underway with BC. In 2013 and 2015, Québec, Ontario, and Alberta, respectively, also moved to permit mid-rise wood-frame construction up to six-storeys in height. These regulatory changes indicate that there is clear market confidence in this type of construction.
Scientific evidence and independent research has shown that mid-rise wood-frame buildings can meet performance requirements in regard to structural integrity, fire safety, and life safety. That evidence has now also contributed to the addition of new prescriptive provisions for wood construction, as well as paved the way for future changes that will include more permissible uses and ultimately greater permissible heights for wood buildings. As a result of this research, and the successful implementation of many mid-rise wood-frame residential buildings, primarily in British Columbia and Ontario, the Canadian Commission on Building and Fire Codes (CCBFC) approved similar changes to the National Model Construction Codes. The 2015 edition of the National Building Code of Canada (NBC) permits the construction of six-storey residential, business, and personal services buildings using traditional combustible construction materials. The NBC changes recognize the advancements in wood products and building systems, as well as in fire detection, suppression, and containment systems.
In relation to mid-rise wood-frame buildings, several changes to the 2015 NBC are designed to further reduce the risks posed by fire, including:
- increased use of automatic sprinklers in concealed areas in residential buildings;
- increased use of sprinklers on balconies;
- greater water supply for firefighting purposes; and
- 90 percent noncombustible or limited-combustible exterior cladding on all storeys.
Most mid-rise wood-frame buildings are located in the core of smaller municipalities and in the inner suburbs of larger ones, offering economic and sustainability advantages. Mid-rise wood-frame construction supports the goals of many municipalities; densification, affordable housing to accommodate a growing population, sustainability in the built environment and resilient communities.
Many of these buildings have employed light-frame wood construction from the ground up, with a five- or six-storey wood-frame structure being constructed on a concrete slab-on-grade, or on top of a concrete basement parking garage; others have been constructed above one- or two-storeys of noncombustible commercial occupancy.
Mid-rise wood buildings are inherently more complex and involve the adaptation of structural and architectural details that address considerations related to structural, acoustic, thermal and fire performance design criteria. Several key aspects of design and construction that become more critical in this new generation of mid-rise wood buildings include:
- increased potential for cumulative shrinkage and differential movement between different types of materials, as a result of the increased building height;
- increased, dead, live, wind and seismic loads that are a consequence of taller building height;
- requirements for continuous stacked shearwall layouts;
- increased fire-resistance ratings for fire separations, as required for buildings of greater height and area;
- ratings for sound transmission, as required for buildings of multi-family residential occupancy, as well as other uses;
- potential for longer exposure to the elements during construction;
- mitigation of risk related to fire during construction; and
- modified construction sequencing and coordination, resulting from the employment of prefabrication technologies and processes.
There are many alternative approaches and solutions to these new design and construction considerations that are associated with mid-rise wood construction systems. Reference publications produced by the Canadian Wood Council provide more detailed discussion, case studies and details for mid-rise design and construction techniques.
For further information, refer to the following resources:
Mid-Rise Best Practice Guide (Canadian Wood Council)
2015 Reference Guide: Mid-Rise Wood Construction in the Ontario Building Code (Canadian Wood Council)
Mid-Rise 2.0 – Innovative Approaches to Mid-Rise Wood Frame Construction (Canadian Wood Council)
Mid-Rise Construction in British Columbia (Canadian Wood Council)
National Building Code of Canada
Wood Design Manual (Canadian Wood Council)
CSA O86 Engineering design in wood
Wood for Mid-Rise Construction (Wood WORKS! Atlantic)
Fire Safety and Security: A Technical Note on Fire Safety and Security on Construction Sites in British Columbia/Ontario (Canadian Wood Council)





