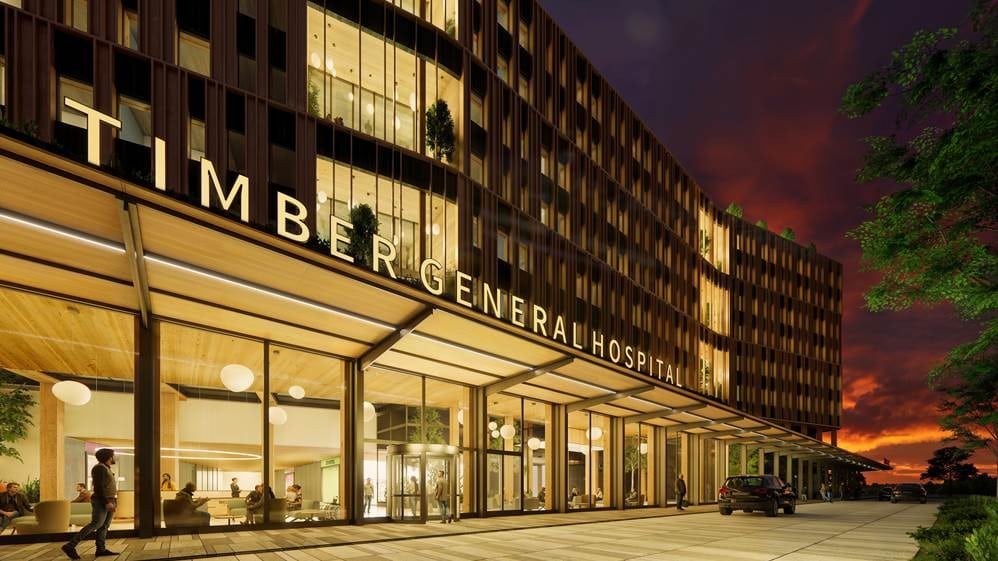




Les bâtiments de santé comptent parmi les structures les plus complexes et les plus gourmandes en ressources que nous concevons et, de plus en plus, on leur demande d'en faire plus. Les hôpitaux modernes doivent non seulement favoriser la guérison des patients et du personnel, mais aussi contribuer à la santé de la planète en réduisant les émissions de carbone et en s'attaquant aux déterminants sociaux et environnementaux du bien-être. Pour atteindre ces objectifs, la conception des hôpitaux doit évoluer au-delà de l'approche "comprimée et standardisée" qui l'a longtemps définie.
Le bois de masse apparaît comme une alternative crédible aux systèmes conventionnels pour les bâtiments institutionnels de grande taille et de grande hauteur. Les progrès récents en matière de science des matériaux, de fabrication, d'ingénierie et de sécurité incendie ont permis d'envisager le bois comme solution structurelle pour des installations complexes - y compris les hôpitaux.
Reconnaissant que l'innovation dans la conception des soins de santé doit être fondée sur des preuves, cette étude collaborative explore la faisabilité de l'utilisation du bois massif pour un hôpital de soins aigus de plus de 200 lits. L'équipe multidisciplinaire - comprenant KPMB Architects, PHSA (Provincial Health Services Authority of BC), Fast + Epp, Smith + Andersen, Resource Planning Group, CHM Fire, HanscombAMB Planning, et EllisDon - ont développé et évalué une conception test détaillée pour une tour d'hospitalisation en bois massif adaptée au contexte canadien. L'étude a examiné la structure, le coût, le calendrier, le cycle de vie du carbone, la conformité au code, le contrôle des infections et la conception biophilique dans le cadre d'une approche holistique de l'infrastructure de soins de santé durable.
Objectifs d'apprentissage
A l'issue de cette session, les participants seront en mesure de :
Fourni par
Prix
Lisez les informations sur la confidentialité et les remboursements

Abonnez-vous à notre infolettre dès aujourd'hui pour rester informé et inspiré !
©2025 Le Centre de Ressources Numériques | Conseil canadien du bois


Restez dans le coup et ne manquez rien !
Restez dans le coup et ne manquez rien !
Aidez-nous à personnaliser le contenu pour vous.