Standard Connections, Issue 1 : Gravity - Solutions Paper
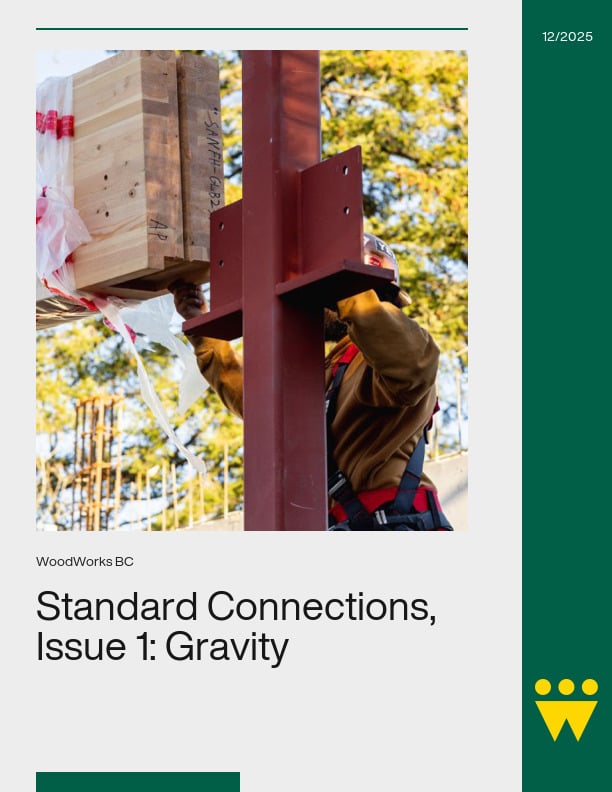
Connection design variability is often considered to be a significant cost driver for mass timber projects, yet designers often lack clear guidance on what standard solutions could look like. The purpose of this document is to provide the construction industry with standardized detailing practices that cover a wide range of connections commonly found in mass timber buildings in Canada. These details can be adapted across multiple projects with various design teams and suppliers. The focus is on providing high-capacity, simple installation, and overall cost-effectiveness for timber connections. Six details are presented based on typical beam, column, and wall connections. This document also outlines the design focus areas that were prioritized during detail development. Lastly, a checklist is provided for detailers to ensure that all priorities are considered. Companion 3D versions of these details can downloaded here.
Les bourses commémoratives Catherine Lalonde 2025 récompensent les étudiants qui redéfinissent la prochaine génération de solutions de construction en bois

Ottawa, ON, le 16 décembre 2025 - Le Conseil canadien du bois (CCB) est heureux d'annoncer les trois récipiendaires de la Bourse commémorative Catherine Lalonde 2025 : Houman Ganjali (Université du Nord de la Colombie-Britannique), Kalkidan Tesfaye Shewandagn (Université McGill) et Henri Monette (Université de Toronto). Ces étudiants de troisième cycle exceptionnels ont été sélectionnés pour leur excellence académique et leurs recherches de pointe qui font progresser l'innovation dans le domaine des produits structuraux en bois et des systèmes de construction à base de bois. Créées il y a vingt ans, les bourses commémoratives rendent hommage à Catherine Lalonde, dont le leadership en tant qu'ingénieure professionnelle et présidente du CWC a contribué à façonner la trajectoire de la conception et de la construction en bois au Canada. Chaque année, les bourses récompensent des étudiants diplômés dont les recherches reflètent le même engagement envers l'excellence scientifique, l'impact sur l'industrie et la passion pour le bois que Catherine a défendu tout au long de sa carrière. Cette année, le Conseil canadien du bois a reçu 51 candidatures, un record pour le programme. Les soumissions reflètent un haut niveau de discipline académique et une forte orientation vers des défis pertinents pour l'industrie, une indication à la fois de la vitalité de la communauté de recherche et de l'importance croissante des solutions à base de bois dans l'environnement bâti. Houman Ganjali Houman est en cinquième année de doctorat en ingénierie à l'Université du Nord de la Colombie-Britannique. Ses recherches portent sur les performances structurelles des planchers en bois lamellé-croisé (CLT) à appui ponctuel, en se concentrant sur la résistance au cisaillement par roulement des panneaux CLT et sur la capacité de cisaillement par poinçonnement des systèmes à appui ponctuel. Ses travaux portent également sur l'amélioration des stratégies de connexion le long de l'axe de résistance mineur, sur les approches de renforcement des appuis ponctuels et sur le comportement de fluage et de vibration des planchers à appuis ponctuels. Les recherches de M. Houman ont abouti à l'élaboration d'une proposition de conception pour la résistance des planchers en CLT à appui ponctuel, qui sera présentée au comité technique de la norme CSA O86 en vue d'une éventuelle inclusion dans les prochaines éditions de la norme. Kalkidan Tesfaye Shewandagn Kalkidan est étudiante en deuxième année de doctorat en génie civil à l'Université McGill. Ses recherches portent sur la conception sismique et l'évaluation des performances des bâtiments à ossature bois construits sur des structures de podium. En intégrant les essais expérimentaux, la modélisation non linéaire (OpenSeesPy) et l'évaluation basée sur la performance, son travail quantifie l'interaction entre les systèmes à ossature en bois et les podiums. Les lignes directrices qui en résultent visent à soutenir une plus grande adoption du bois dans les bâtiments à étages multiples et hybrides à travers le Canada. Henri Monette Henri est en quatrième année de doctorat en génie civil et minéral à l'université de Toronto. Ses recherches portent sur le développement d'un connecteur à haute résistance pour les structures en bois massif - un système innovant conçu pour optimiser l'utilisation des fibres en mobilisant toute la résistance sectionnelle des éléments en bois connectés. En s'attaquant aux limites de résistance et de résilience des technologies de connexion actuelles, le travail d'Henri soutient la capacité du bois de masse à concurrencer et à supplanter les matériaux traditionnels tels que l'acier et le béton. "Le grand nombre de candidatures que nous avons reçues cette année témoigne de la profondeur impressionnante des recherches sur le bois en cours au Canada", a déclaré Blériot Feujofack, responsable de l'éducation sur le bois au Conseil canadien du bois. "Les récipiendaires des bourses de cette année sont de solides exemples de l'excellence académique démontrée par l'ensemble des candidats, et se distinguent par leur force méthodologique et leur pertinence pratique. Leurs résultats ont une valeur significative pour les praticiens, les responsables de l'élaboration des codes et les partenaires de l'industrie, et contribueront à l'avancement continu de la construction en bois au Canada. À propos du Conseil canadien du bois Le Conseil canadien du bois (CCB) est la voix unificatrice de l'industrie des produits du bois au Canada. En tant que fédération nationale d'associations, ses membres représentent des centaines de fabricants à travers le pays. Le CCB soutient ses membres en accélérant la demande du marché pour les produits du bois et en se faisant le champion d'un leadership responsable grâce à l'excellence des codes, des normes et des règlements. CWC offre également un soutien technique et un transfert de connaissances au secteur de la construction par le biais de son programme WoodWorks, leader sur le marché.
Le Conseil canadien du bois fait progresser l'innovation et l'éducation dans le domaine du bois
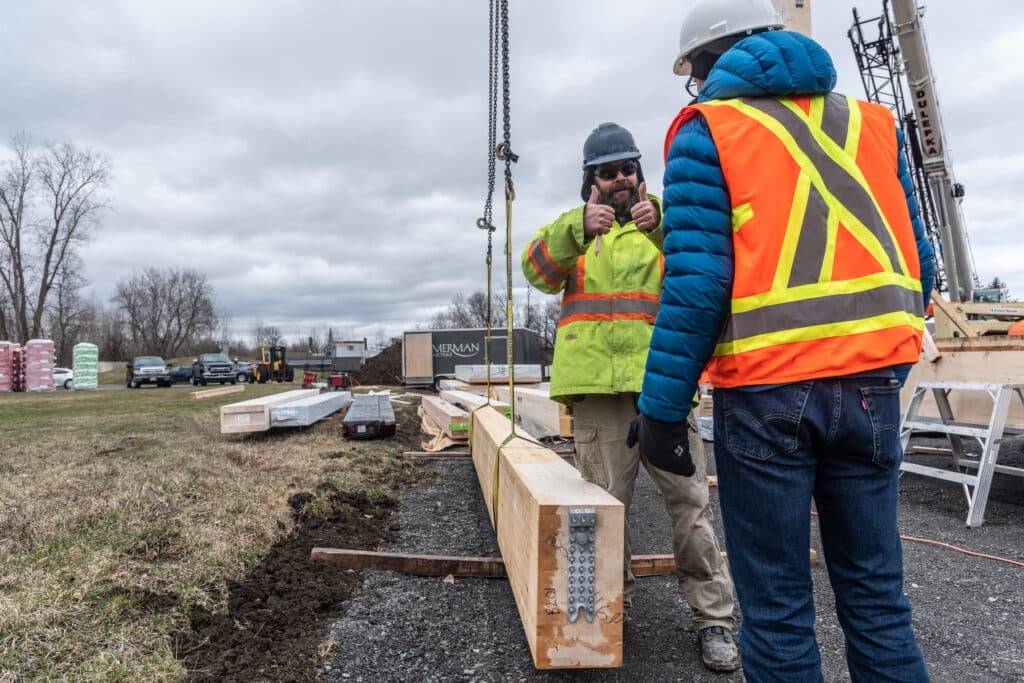
Toronto, ON - 15 décembre 2025 - Le Conseil canadien du bois (CCB) se réjouit de l'annonce faite aujourd'hui par l'honorable Tim Hodgson, ministre de l'Énergie et des Ressources naturelles, à l'Office de protection de la nature de Toronto et de la région. L'événement célébrait le financement de projets qui renforcent le secteur forestier du Canada et favorisent l'innovation dans les solutions à base de bois. Le Conseil canadien du bois a reçu $8,5 millions de dollars depuis 2023 pour accroître l'utilisation des produits à base de bois, élargir l'éducation sur la construction en bois et contribuer à l'avancement du Code national du bâtiment. Le Conseil canadien du bois apprécie grandement le leadership continu du gouvernement du Canada dans la promotion de la construction innovatrice et à faible émission de carbone par l'entremise du programme GCWood. Ce financement a permis au CCB et à son programme WoodWorks de soutenir les professionnels de la conception et de la construction en leur fournissant des ressources, des outils et des conseils d'experts qui contribuent à accélérer l'adoption de la construction en bois à l'échelle nationale. En poursuivant ce travail, nous aiderons à catalyser une demande durable pour des solutions de construction qui sont non seulement innovantes mais aussi reproductibles et rapidement déployées, des approches qui aideront à relever les défis du Canada en matière de logement et d'abordabilité à grande échelle. CWC et WoodWorks fournissent : une assistance technique aux architectes, ingénieurs, promoteurs et constructeurs sur la conception et la construction en bois ; une éducation et une formation par le biais de programmes spécialisés, de conférences, de webinaires et de ressources développées pour les étudiants post-secondaires, les gens de métier et les professionnels de la construction afin de soutenir les technologies avancées de construction en bois, y compris le bois de masse et les produits en bois d'ingénierie ; des opportunités de développement de réseaux d'experts pour les professionnels de l'industrie afin de se connecter et de partager les meilleures pratiques ; et l'engagement du secteur dans le développement de codes nationaux afin de faciliter une meilleure compréhension et l'adoption de la construction en bois avancée et basée sur la performance. "Le soutien de GCWood nous permet de fournir des services de conseil technique essentiels, de dispenser une éducation et une formation axées sur le bois aux praticiens actuels et futurs, et de contribuer à l'élaboration de codes qui reflètent les forces en évolution des produits et systèmes modernes en bois. Les investissements de GCWood sont des apports stratégiques importants qui renforcent les secteurs de la foresterie, de la fabrication et de la construction au Canada. Nous sommes impatients de poursuivre notre travail en nous engageant avec des partenaires dans tout le pays pour accélérer l'adoption de solutions durables à base de bois et de méthodes modernes de construction. - Rick Jeffrey, président et chef de la direction du Conseil canadien du bois. Le Conseil canadien du bois se réjouit de collaborer avec ses partenaires et les parties prenantes au fur et à mesure que ces projets avancent, soutenant ainsi le leadership du Canada en matière de construction et de foresterie durables. Contexte Le Conseil canadien du bois a reçu $4 999 536 pour accroître l'utilisation de solutions, de systèmes et de produits à base de bois au Canada en renforçant les compétences dans l'utilisation du bois comme matériau de construction par le biais d'un soutien technique direct, d'une formation, d'une sensibilisation et d'un réseautage. Le Conseil canadien du bois a reçu $2.942.610 pour un deuxième projet visant à augmenter le nombre d'offres éducatives et le contenu lié à l'éducation à la construction en bois afin d'accroître la compréhension et l'acceptation du bois comme matériau de construction par les étudiants post-secondaires, les corps de métier et les autres professionnels de l'industrie de la construction. Le Conseil canadien du bois a reçu $594 000 pour un troisième projet visant à permettre la participation de l'industrie forestière au cours des trois prochaines années à des propositions de modification des codes permettant l'utilisation accrue de matériaux de construction à faible teneur en carbone et de bois de masse dans les bâtiments en bois pour les éditions 2025 et 2030 du Code national du bâtiment, et à accélérer l'adoption de codes de construction axés sur la performance. À propos du Conseil canadien du bois Le Conseil canadien du bois (CCB) est la voix unificatrice de l'industrie des produits du bois au Canada. En tant que fédération nationale d'associations, les membres du CCB représentent des centaines de fabricants à travers le pays. La mission du CCB est de soutenir ses membres en accélérant la demande du marché pour les produits du bois et en défendant un leadership responsable grâce à l'excellence des codes, des normes et des règlements. L'organisme offre également un soutien technique et un transfert de connaissances au secteur de la construction par l'entremise de son programme WoodWorks, qui est un chef de file sur le marché. À propos du programme national WoodWorks Le programme WoodWorks du Conseil canadien du bois est une initiative nationale de sensibilisation visant à promouvoir l'utilisation du bois dans la construction en offrant des possibilités d'éducation et un soutien technique direct. Le programme aide les architectes, les ingénieurs, les promoteurs et les autres professionnels de l'industrie à accroître leur capacité de conception et de construction en bois, contribuant ainsi à un environnement bâti plus durable.
Le Conseil canadien du bois se joint au groupe de travail de l’Ontario sur la construction avancée en bois
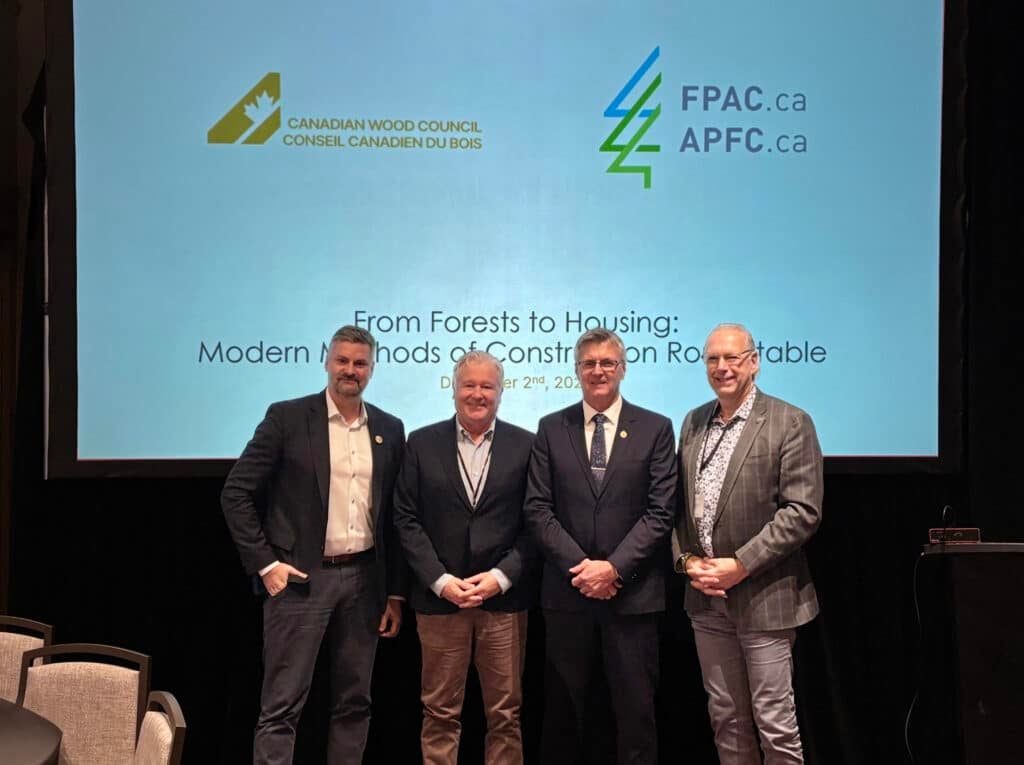
Toronto, ON - 3 décembre 2025 - Le Conseil canadien du bois (CCB) se réjouit du lancement par le gouvernement de l'Ontario du Groupe de travail sur la construction en bois de pointe, une équipe stratégique qui guidera la mise en œuvre du Plan d'action de l'Ontario sur la construction en bois de pointe. Le groupe de travail réunit des chefs de file des secteurs de la fabrication et de la construction afin de trouver des moyens pratiques d'accroître l'utilisation des produits du bois fabriqués en Ontario dans les maisons, les entreprises et les collectivités de la province. "L'Ontario continue de faire preuve de leadership en proposant des solutions de construction novatrices et à faible émission de carbone", a déclaré Rick Jeffery, président et chef de la direction du Conseil canadien du bois. "Le CWC se réjouit de pouvoir apporter son expertise technique et sa vision nationale pour aider à atteindre les objectifs du plan d'action et à développer la construction en bois avancée en Ontario. En tant que membre du groupe de travail, le CCB collaborera avec le gouvernement et les partenaires de l'industrie pour accélérer l'adoption du bois de masse et des systèmes préfabriqués en bois, soutenir la modernisation des codes et la formation, et promouvoir une plus grande utilisation des produits du bois durables de l'Ontario dans la construction. "Construire en bois offre une solution très efficace pour répondre aux besoins de logement de l'Ontario tout en soutenant la croissance de la fabrication locale à valeur ajoutée. Une construction en bois plus industrialisée signifie plus d'opportunités pour les travailleurs qualifiés et leurs communautés. Je suis fier de soutenir le rôle de premier plan que joue l'Ontario dans le secteur évolutif de la construction, en contribuant à un environnement de construction plus résilient, efficace et tourné vers l'avenir." Steven Street, directeur exécutif de WoodWorks Ontario, Conseil canadien du bois. Cette initiative marque une étape importante dans la mise en œuvre du plan d'action de l'Ontario et dans la promotion de l'investissement, de l'innovation et des solutions en matière de logement grâce à la construction en bois de pointe. À propos du Conseil canadien du bois Le Conseil canadien du bois (CCB) est la voix unificatrice de l'industrie des produits du bois au Canada. En tant que fédération nationale d'associations, nos membres représentent des centaines de fabricants à travers le pays. Notre mission est de soutenir nos membres en accélérant la demande du marché pour les produits du bois et en défendant un leadership responsable grâce à l'excellence des codes, des normes et des règlements. Nous fournissons également une assistance technique et un transfert de connaissances pour le secteur de la construction par le biais de notre programme WoodWorks, leader sur le marché.
Wood Design & Building Magazine, vol 24, numéro 99
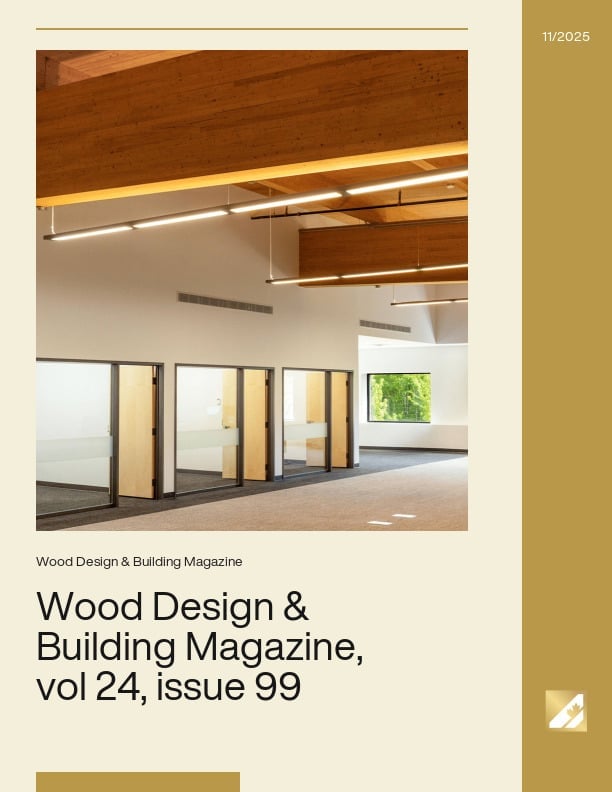
Alors que l'industrie de la conception et de la construction s'efforce collectivement de créer un environnement bâti plus durable, l'un des défis les plus intéressants de l'architecture aujourd'hui est de savoir comment travailler avec ce qui existe déjà. Lorsque les structures existantes sont adaptées et réaffectées au lieu d'être démolies une fois qu'elles ont dépassé leur utilisation initiale, les ressources sont préservées, les émissions de gaz à effet de serre sont réduites, le patrimoine est préservé et les objectifs de décarbonisation sont atteints. Qu'il s'agisse d'adapter une structure historique à un nouvel usage ou de prolonger la vie d'une structure contemporaine par une rénovation ou un agrandissement créatif, les concepteurs explorent les possibilités et trouvent des moyens d'intégrer le bois dans des projets qui s'appuient sur les fondations du passé, au sens figuré et au sens propre, pour répondre aux besoins du présent. Dans ce numéro, deux articles de fond explorent différentes approches pour donner à des bâtiments existants une nouvelle fonction élargie. Un projet redonne vie à une grange traditionnelle en pierre des champs grâce à une réutilisation adaptée, tandis qu'un autre montre comment une annexe verticale en bois de masse léger peut agrandir un immeuble d'habitation existant, en ajoutant de nouvelles unités pour aider à répondre aux besoins croissants en matière de logement. Ces deux projets illustrent la façon dont le bois permet de concevoir des solutions respectueuses, efficaces et tournées vers l'avenir. De tels projets nous rappellent que l'innovation est une forme d'évolution et que, parfois, le choix le plus durable, le plus créatif et le plus respectueux de la communauté consiste à travailler avec ce que l'on a déjà.
Études de cas d'entreprises de Mass Timber
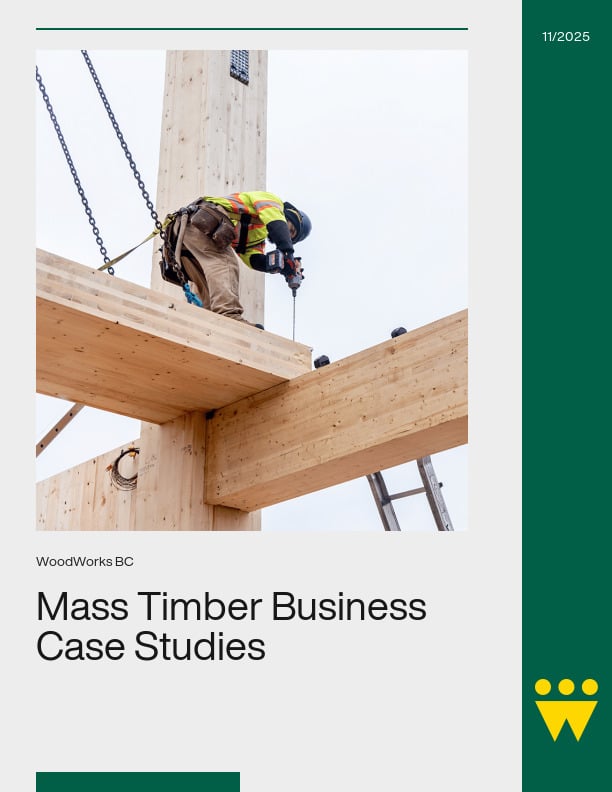
Ce document présente une série d'études de cas qui explorent les performances financières des projets de bois de masse, en fournissant des données quantitatives et des informations qualitatives pour aider les développeurs et les investisseurs à évaluer leur viabilité économique. Chaque étude de cas mesure le succès de l'investissement, les défis et les leçons tirées du point de vue du développeur et de l'équipe du projet. De plus, en analysant la stratégie, les risques, les revenus, les coûts et le calendrier, ces études de cas permettent des comparaisons directes entre le bois de masse et les méthodes de construction traditionnelles. WoodWorks recherche des promoteurs et des propriétaires ayant réalisé des projets en bois de masse pour partager des données à des fins d'analyse, afin de soutenir l'éducation et la formation dans le secteur du bois de masse. L'objectif est d'élargir continuellement les études de cas dans divers secteurs et marchés. Pour participer ou en savoir plus, veuillez contacter un membre du personnel de WoodWorks.
Le programme WoodWorks du Conseil canadien du bois accueille Rothoblaas Canada à titre de partenaire national
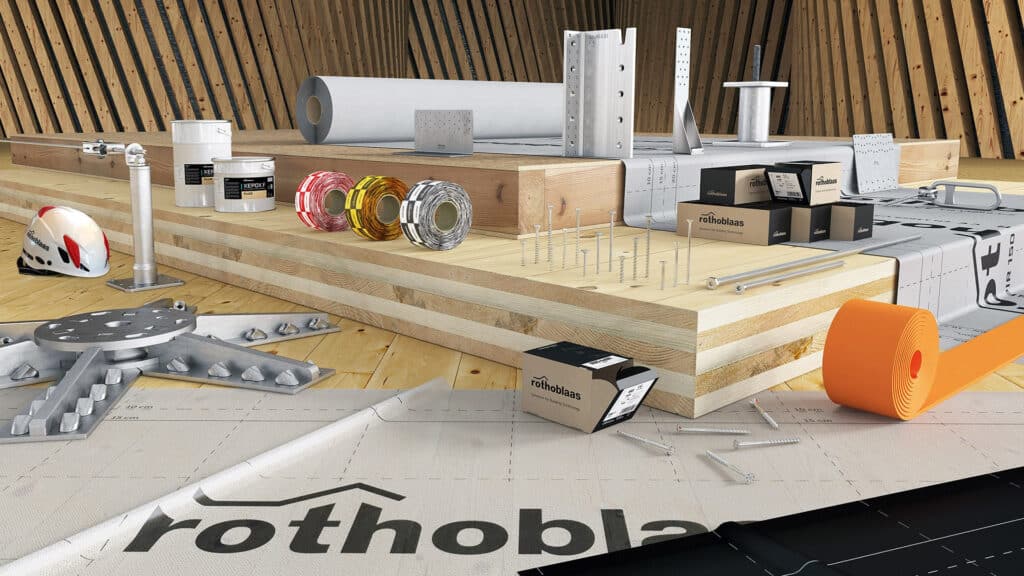
Ottawa, Ontario - 16 octobre 2025 - Le Conseil canadien du bois (CCB) est heureux d'accueillir Rothoblaas Canada en tant que nouveau partenaire national de son programme WoodWorks. Cette collaboration permet à deux organisations de faire progresser la construction en bois au Canada grâce à l'éducation, au soutien technique et au développement de marchés stratégiques. Alors que la demande de bâtiments à haute performance et à faible émission de carbone entraîne une plus grande adoption du bois de masse et d'autres systèmes de bois d'ingénierie, ce partenariat renforcera l'écosystème technique qui soutient l'industrie de la construction au Canada. En s'appuyant sur le leadership international de Rothoblaas en matière de technologies de connexion structurelle, de systèmes d'enveloppe et de solutions de sécurité sur site, ainsi que sur l'expertise nationale de WoodWorks en matière d'éducation, de soutien technique et de développement du marché, cette collaboration contribuera à faire progresser les meilleures pratiques dans le domaine de la conception et de la construction en bois. Ensemble, les organisations faciliteront le transfert de connaissances et l'innovation en matière de conception afin de favoriser l'intégration du bois en tant que matériau principal dans les projets de construction canadiens. "Depuis plus de 20 ans, WoodWorks offre une expertise technique et un soutien aux professionnels qui font progresser la construction en bois au Canada. Le partenariat avec ce réseau respecté permet à Rothoblaas Canada de partager son expérience globale en ingénierie et d'aider à stimuler l'innovation dans les systèmes de connexion, la performance de l'enveloppe du bâtiment et l'assemblage sûr et efficace du bois ", déclare François-Laurent Chabot, directeur général et directeur régional des ventes pour Rothoblaas Canada. "WoodWorks est fier de collaborer avec Rothoblaas Canada pour aider l'industrie à mieux connaître et accepter les systèmes modernes d'assemblage du bois et d'autres solutions d'assemblage", déclare Rick Jeffery, président et chef de la direction du Conseil canadien du bois. "Ce partenariat intègre l'expertise de Rothoblaas Canada en matière de connecteurs techniques et de technologies d'enveloppe du bâtiment à la plateforme nationale de WoodWorks pour l'éducation et l'avancement du secteur, ce qui favorise une approche plus homogène et axée sur la performance de la construction en bois. Ce partenariat national vise à doter les architectes, les constructeurs et les promoteurs des connaissances dont ils ont besoin pour concevoir et construire en toute confiance avec du bois, grâce à des activités communes de sensibilisation, de développement des ressources et d'éducation technique dans tout le pays. Une adoption plus large des solutions bois peut jouer un rôle essentiel dans la réalisation des objectifs nationaux en matière de logement et d'infrastructure, tout en contribuant aux objectifs climatiques du Canada et à la transition vers une économie à faible émission de carbone. À propos du Conseil canadien du bois Le Conseil canadien du bois (CCB) est la voix unificatrice de l'industrie des produits du bois au Canada. En tant que fédération nationale d'associations, nos membres représentent des centaines de fabricants à travers le pays. Notre mission est de soutenir nos membres en accélérant la demande du marché pour les produits du bois et en défendant un leadership responsable grâce à l'excellence des codes, des normes et des règlements. Nous offrons également un soutien technique et un transfert de connaissances au secteur de la construction par le biais de notre programme WoodWorks, leader sur le marché. À propos du programme national WoodWorks Le programme WoodWorks du Conseil canadien du bois est une initiative nationale de sensibilisation visant à promouvoir l'utilisation du bois dans la construction en offrant des possibilités d'éducation et un soutien technique direct. Le programme aide les architectes, les ingénieurs, les promoteurs et les autres professionnels de l'industrie à accroître leur capacité de conception et de construction en bois, contribuant ainsi à un environnement bâti plus durable. À propos de Rothoblaas Canada Rothoblaas Canada est un fournisseur de premier plan de solutions novatrices pour la construction en bois de masse et en bois, offrant une gamme complète d'attaches structurales, de systèmes de connexion, de membranes et de produits de sécurité. Faisant partie du groupe mondial Rothoblaas, la division canadienne soutient les architectes, les ingénieurs et les constructeurs en leur offrant une expertise technique et des solutions conformes aux codes, adaptées aux besoins locaux. Grâce à la recherche, à l'éducation et à la collaboration, Rothoblaas Canada fait progresser la construction durable à haute performance et contribue à la croissance de l'industrie canadienne de la construction en bois.
Le programme WoodWorks du Conseil canadien du bois accueille Nordic Structures à titre de partenaire national
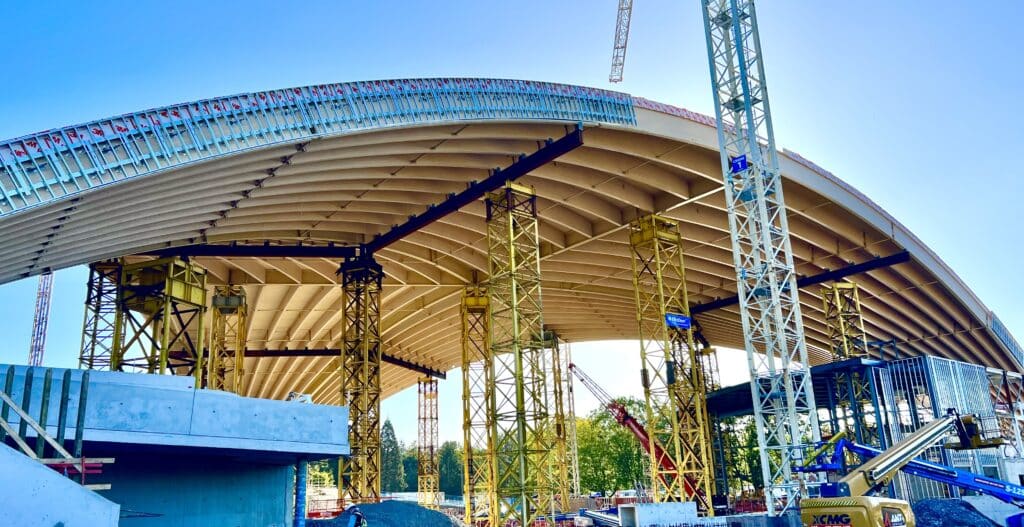
Ottawa, Ontario - 14 octobre 2025 - Le Conseil canadien du bois (CCB) est heureux d'accueillir Nordic Structures en tant que nouveau partenaire national de son programme WoodWorks. Commanditaire de niveau Or de longue date de Cecobois (Centre d'expertise sur la construction commerciale en bois), l'organisation sœur de WoodWorks au Québec, Nordic Structures se joint maintenant à WoodWorks en tant que partenaire à l'échelle nationale. "Nordic Structures apporte une expertise technique exceptionnelle et un engagement profond envers la gestion responsable des forêts. Sa collaboration avec WoodWorks s'appuie sur des années de leadership au Québec et étend cet impact à l'échelle nationale. En travaillant ensemble, nous contribuons à faire en sorte qu'un plus grand nombre de collectivités au Canada puissent bénéficier de l'innovation et de la performance environnementale qu'offre la construction en bois. "Rick Jeffery, président-directeur général du Conseil canadien du bois. "Forts de notre précieuse relation avec Cecobois, nous sommes ravis de nous associer à WoodWorks pour faire progresser les connaissances, l'innovation et l'adoption des produits du bois d'ingénierie comme solution structurelle au Canada ", a déclaré David Croteau, vice-président des opérations et de l'ingénierie de Nordic Structures. Alors que nous nous tournons vers l'avenir, des partenariats comme celui-ci sont essentiels pour élargir l'adoption de solutions structurelles en bois qui peuvent répondre à la demande croissante du Canada en matière de logements abordables et d'infrastructures résilientes. Le leadership de Nordic en matière de conception, d'ingénierie et de fabrication, combiné à l'expertise technique de WoodWorks, contribuera à ouvrir de nouvelles perspectives pour des bâtiments à haute performance et à faible émission de carbone dans toutes les régions du pays. À propos du Conseil canadien du bois Le Conseil canadien du bois (CCB) est la voix unificatrice de l'industrie des produits du bois au Canada. En tant que fédération nationale d'associations, nos membres représentent des centaines de fabricants à travers le pays. Notre mission est de soutenir nos membres en accélérant la demande du marché pour les produits du bois et en défendant un leadership responsable grâce à l'excellence des codes, des normes et des règlements. Nous offrons également un soutien technique et un transfert de connaissances au secteur de la construction par le biais de notre programme WoodWorks, leader sur le marché. À propos du programme national WoodWorks Le programme WoodWorks du Conseil canadien du bois est une initiative nationale de sensibilisation visant à promouvoir l'utilisation du bois dans la construction en offrant des possibilités d'éducation et un soutien technique direct. Le programme aide les architectes, les ingénieurs, les promoteurs et les autres professionnels de l'industrie à accroître leur capacité de conception et de construction en bois, contribuant ainsi à un environnement bâti plus durable. Nordic Structures Nordic Structures propose des produits en bois d'ingénierie et des services techniques complets pour permettre la réalisation de projets en bois de masse à la pointe de la technologie. La société fondatrice de Nordic, Chantiers Chibougamau, récolte de manière responsable l'épinette noire de la forêt boréale du nord du Québec et transforme la matière première en un catalogue complet de produits à base de bois, des poutrelles en I aux qualités industrielles et architecturales du bois lamellé-collé et du bois lamellé-collé. En collaboration avec des architectes, des ingénieurs et des entreprises de construction, l'équipe a obtenu des résultats probants dans des milliers de projets de bois de masse couvrant tous les principaux secteurs de la vie publique.
Bourses commémoratives Catherine Lalonde

Appel à candidatures : 2025 Bourses commémoratives Catherine Lalonde pour la recherche sur le bois Les bourses commémoratives Catherine Lalonde sont décernées à des étudiants diplômés inscrits dans des universités canadiennes qui font preuve d'excellence dans leurs études sur les produits structuraux en bois ou la conception du bois. Le Conseil canadien du bois (CCB) invite les étudiants diplômés en ingénierie, en architecture et en science du bois à soumettre leurs projets. Les projets soumis doivent démontrer leur valeur et leur impact sur les produits structuraux en bois fabriqués au Canada et/ou leur rôle dans l'avancement de la construction en bois au pays. Le CWC attribuera deux bourses d'études à des étudiants diplômés dont les recherches exceptionnelles sur le bois témoignent non seulement d'une excellence académique, mais aussi de la passion inébranlable pour l'industrie du bois illustrée par Catherine Lalonde, en l'honneur de laquelle les bourses d'études ont été nommées. Catherine, ingénieure professionnelle, était une représentante passionnée de notre industrie qui a défendu sans relâche l'utilisation du bois dans la construction résidentielle et commerciale pendant les dix années qu'elle a passées au sein du CWC. Elle a été présidente du CWC de 2000 à 2003, date à laquelle elle a tragiquement perdu sa bataille contre le cancer. Ce prix a été créé pour commémorer la mémoire de Catherine et perpétuer l'héritage d'excellence et de défense des intérêts qu'elle a légué à l'industrie canadienne des produits du bois tout au long de son mandat influent au sein du CWC. Détails de la bourse et processus de demande 1. Valeur de la bourse Deux bourses d'études, d'une valeur de $3 000 chacune, seront attribuées à des étudiants diplômés exceptionnels. 2. Qui peut poser sa candidature ? Les étudiants inscrits à des programmes d'études supérieures en ingénierie, en architecture ou en sciences du bois dont le travail contribue à l'avancement des produits du bois et de la construction au Canada. 3. Processus de candidature Étape Exigence Date limite Étape 1 - Notification d'intérêt La période de soumission de la notification d'intérêt est maintenant terminée. Les candidats éligibles ont été informés de leur présélection par courrier électronique. Si vous n'avez pas pu soumettre votre notification d'intérêt avant la date limite pour des raisons indépendantes de votre volonté et que vous pensez pouvoir compléter la candidature complète à temps, veuillez contacter Ioana Lazea à l'adresse ilazea@cwc.ca pour discuter de votre situation. Les candidats présélectionnés ont été invités à compléter le dossier de candidature complet via un portail dédié et à télécharger tous les documents requis (voir la liste de contrôle ci-dessous). 14 novembre 2025 4. Liste de contrôle pour la soumission de la candidature complète Pour l'étape 2, les candidats doivent télécharger les documents suivants sur le portail de soumission : Une lettre de motivation. Les relevés de notes officiels : Candidats à la maîtrise : relevés de notes du premier et du deuxième cycle. Candidats au doctorat : relevé de notes du master. Une description de deux pages du projet, ainsi qu'un maximum de deux pages de dessins ou de photos (le cas échéant). Deux lettres de recommandation, de préférence de membres de la faculté ou de superviseurs connaissant bien le travail du candidat. Pour plus d'informations, veuillez contacter Ioana Lazea à l'adresse suivante : ilazea@cwc.ca
Étude acoustique comparative
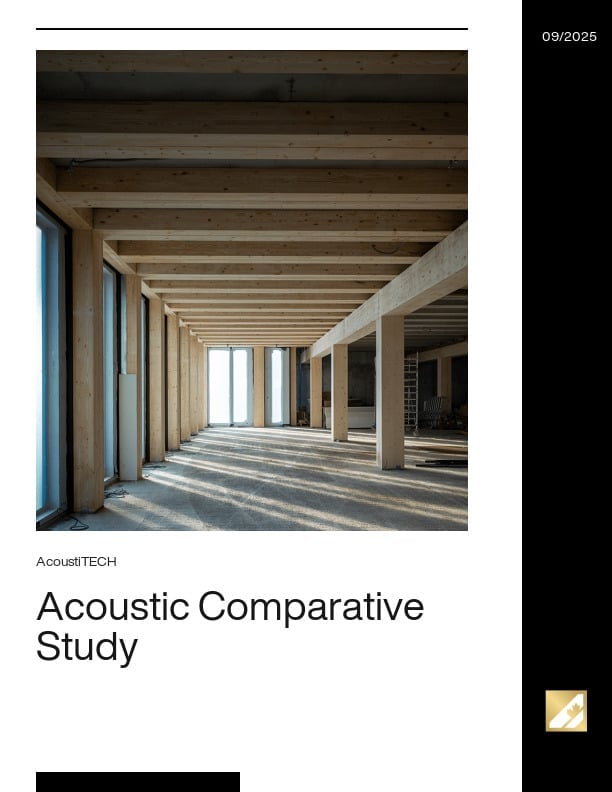
Dans un contexte où la construction en bois prend de l'ampleur, l'acoustique demeure un défi de taille pour assurer le confort des occupants et le respect des normes. Dans cette optique, AcoustiTECH, expert en solutions acoustiques, s'est associé à FPInnovations, chef de file en recherche et développement dans le secteur du bois, pour réaliser une étude comparative approfondie dans son laboratoire. Qui nous sommes AcoustiTECH est un courtier spécialisé en solutions acoustiques qui soutient les professionnels du bâtiment dans la sélection de matériaux performants qui rencontrent et dépassent les normes de l'industrie. Avec 25 ans d'expérience et une expertise unique, nous offrons des assemblages sur mesure grâce à un écosystème de marques spécialisées et des données fiables. Notre service personnalisé, soutenu par des équipes techniques et d'ingénierie dédiées, garantit des solutions sur mesure et efficaces qui améliorent le confort acoustique des occupants. FPInnovations est un organisme privé à but non lucratif, reconnu mondialement, qui se spécialise dans la recherche et le développement pour le secteur forestier. Sa mission est de soutenir les entreprises et les professionnels de la construction dans l'innovation et l'optimisation des matériaux à base de bois. Grâce à ses laboratoires accrédités ISO 17025 et à ses installations de pointe, FPInnovations évalue les performances des structures en bois en termes d'acoustique, de vibrations, de résistance au feu, etc. Objectif de l'étude Chez AcoustiTECH, notre objectif est d'innover continuellement en fournissant de nouvelles données et des solutions acoustiques adaptées aux exigences spécifiques de chaque projet. Cette collaboration avec FPInnovations marque une étape importante dans notre analyse acoustique des structures en bois, puisqu'elle représente notre première collecte de données à grande échelle sur une dalle de bois de masse GLT et notre deuxième campagne de bois de masse en général, dans le prolongement d'une étude antérieure. Cette étude nous permet d'obtenir des mesures acoustiques précises pour ce système structurel et d'effectuer des comparaisons rigoureuses entre de nombreuses solutions innovantes du marché. Nous prenons en compte les critères clés du projet tels que la performance acoustique, le budget, l'épaisseur, le poids et même le design, car les différentes solutions acoustiques peuvent également influencer le choix des revêtements de sol. Fondée sur une approche scientifique et menée dans des environnements contrôlés avec FPInnovations, cette recherche vise à évaluer diverses configurations acoustiques optimisées pour la construction en bois massif. En combinant expertise technique, innovation et analyse approfondie, nous fournissons aux architectes, ingénieurs et promoteurs des solutions performantes qui rencontrent et dépassent les normes de l'industrie.
Les projets lauréats des prix d’excellence en conception structurale et en construction en bois sont dévoilés
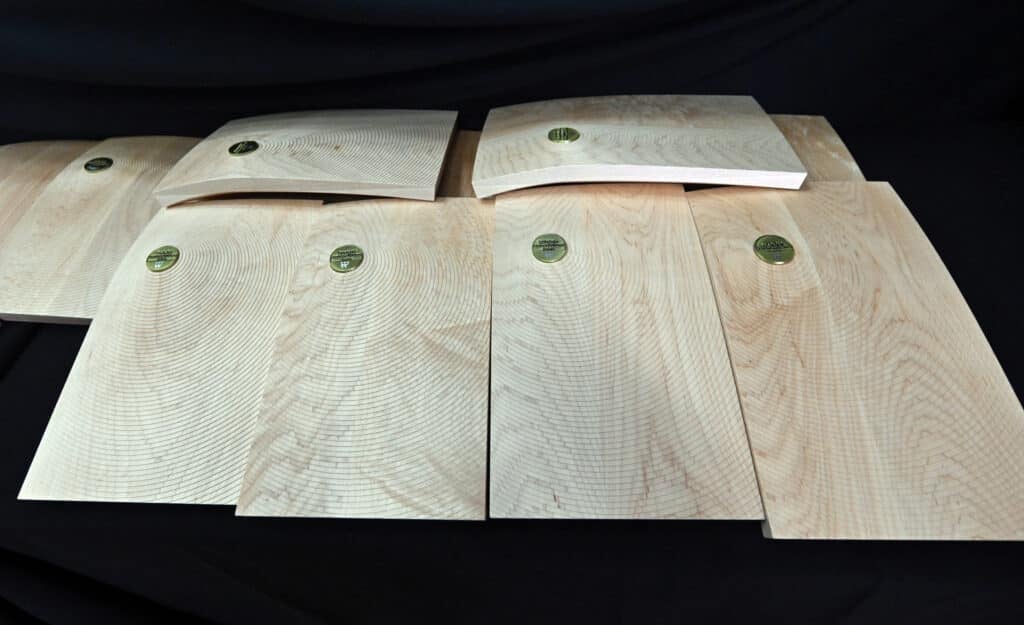
Vancouver, C.-B. - 23 septembre 2025 - Le Conseil canadien du bois a le plaisir d'annoncer les projets gagnants du 41e programme annuel des Wood Design & Building Awards. Ce prestigieux programme de prix reconnaît et célèbre le travail exceptionnel des professionnels de l'architecture du Canada et du monde entier pour leur excellence en matière de conception et de construction en bois. "La diversité et la créativité des projets gagnants de cette année démontrent comment le bois peut relier les gens à la nature", déclare Martin Richard, vice-président des communications et du développement des marchés au Conseil canadien du bois (CCB). "Non seulement ces projets mettent en valeur la polyvalence du bois, mais ils créent également des espaces qui enrichissent la vie quotidienne et favorisent le bien-être de la collectivité. Il s'agit de solutions à haut rendement qui répondent aux besoins urgents d'aujourd'hui en matière de logements, d'écoles et d'espaces communautaires. "C'est un plaisir chaque année de voir les plus récents et les meilleurs bâtiments en bois nommés pour notre programme de prix et c'est un privilège de reconnaître les meilleurs projets parmi les impressionnantes soumissions que nous recevons", a ajouté Ioana Lazea, gestionnaire principale de projet chez CWC, responsable de la mise en œuvre du programme de prix. "Le concours de cette année a attiré un nombre remarquable de 140 candidatures. Nous sommes profondément reconnaissants à nos estimés jurés pour les efforts considérables qu'ils ont investis dans l'examen de chacun d'entre eux et pour leurs délibérations minutieuses lors de la sélection des gagnants." 18 projets ont été récompensés par le jury des Wood Design & Building Awards. Les jurés des Wood Design & Building Awards étaient les suivants Omar Ghandi, directeur chez Omar Ghandi Architects Jane Abbott, partenaire chez Abbott Brown Architects Alec Holser, directeur fondateur chez Opsis Architecture 14 autres projets ont été sélectionnés pour être reconnus dans la catégorie WoodWorks des programmes des Wood Design Awards, qui organisent des concours régionaux en Colombie-Britannique, en Ontario et dans les provinces des Prairies pour les projets situés dans ces juridictions. Les jurés de la catégorie WoodWorks Awards étaient les suivants Eric Karsh, associé fondateur d'Equilibrium Brenda Izen, directrice fondatrice d'Izen Architecture Carol Belanger, architecte de la ville d'Edmonton Au total, 38 projets du Canada et du monde entier ont été récompensés lors de la cérémonie de remise des Wood Design and Building Awards qui s'est déroulée le mardi 23 septembre 2025 à la Woodrise Conference à Vancouver, en Colombie-Britannique. LA LISTE COMPLÈTE DES PROJETS RÉCOMPENSÉS SUIT : Honor The Spirit Garden (Toronto, ON) | Gow Hastings Architects en collaboration avec Two Row Architects Fraser Mills Presentation Centre (Coquitlam, BC) | Patkau Architects Pacific Northwest Residence (Washington State) | Cutler Anderson Architects Google Borregas (Sunnyvale, CA, USA) | Concepteur du projet : MGA | Michael Green Architecture, Architecte de référence : SERA Architects TRUMPF Education Center (Ditzingen, Allemagne) | Barkow Leibinger Dwelling on the Mountainside : Jiuceng Art Gallery (Lishui, Zhejiang Province, China) | Atelier Lu+Architects Merit Vesterheim Commons (Decorah, IA, USA) | Snøhetta DogTrot Magnetawan (Magnetawan, ON) | Williamson Williamson Aiken Audubon Research Outpost (Chico Basin Ranch, CO, USA) | ColoradoBuildingWorkshop at CU Denver Citation Walking Dunes (Amagansett, Bates Masi + Architects Timbrelyn (Bethel, NY 12720, USA) | Adel Research Group (ARG) sʔitwənx Child Care (Kelowna, BC) | Public Architecture + Design Canadian Canoe Museum (Peterborough, ON) | Unity Design Studio Greenhill School, Rosa O. Valdes STEM + Innovation Center (Addison, TX, USA) | Bohlin Cywinski Jackson Upper Canada College - Lindsay Boathouse (Toronto, ON) | VJAA Inc. (Lead Design Architect) | RDHA (Architect of Record) Winthrop Library (Winthrop, WA, USA) | Johnston Architects (Architect of Record) and Prentiss Balance Wickline Architects (Associate Architect) Toronto and Region Conservation Authority Headquarters (Toronto, (Toronto, ON) | Bucholz McEvoy Architects + ZAS Architects and Interiors MUMO (Musée de la moto) (Puerto Octay, Patagonie du Nord, Chili) | DRAA Sansin Sponsored Award Google Borregas (Sunnyvale, CA, USA) | Project Designer : MGA | Michael Green Architecture, Architecte de référence : SERA Architects Sustainable Forestry Initiative Sponsored Awards École primaire Wahta' (Wendake, QC) | DG3A Architecture Kreher Preserve & Nature Center Environmental Education Building (Auburn, AL, USA) | Leers Weinzapfel Associates Architects, Inc. Western Red Cedar Sponsored Awards San Juan Islands Residence (Eastsound, WA) | Vandervort Architects The Granary at Southlands (Delta (Tsawwassen) - BC) | MOTIV Architects Wood Preservation Sponsored Award Catchacoma Cottage (The Kawarthas, Municipality of Trent Lakes, ON) | Dubbeldam Architecture + Design WoodWorks Ontario Wood Design Awards DogTrot Magnetawan (Magnetawan, ON) | Williamson Williamson Ontario Secondary School Teachers' Federation (OSSTF) Headquarters and Multi-Tenant Complex (Toronto, ON) | Moriyama Teshima Architects Toronto and Region Conservation Authority Headquarters (Toronto, ON) | Bucholz McEvoy Architects + ZAS Architects and Interiors Upper Canada College - Lindsay Boathouse (Toronto, ON) | VJAA Inc. (architecte concepteur principal) | RDHA (architecte du dossier) 1120 Ossington (Toronto, ON) | mcCallumSather WoodWorks BC Wood Design Awards Fraser Mills Presentation Centre (Coquitlam, BC) | Patkau Architects Adams Lake Health + Wellness Centre (Chase, BC) | Unison Architecture Ltd. Kin Park Pavilion and Ice Rink (Fort St. John, BC) | Public Architecture + Design sʔitwənx Child Care (Kelowna, BC) | Public Architecture + Design Point Grey House (Vancouver, BC) | Patkau Architects WoodWorks Prairie Wood Design Awards F Residence (RM of Stanley, MB) | 1×1 architecture inc. Riel Construction Office, (Dugald, MB) | Republic Architecture Inc. Sam Centre (Calgary, AB) | Diamond Schmitt Architects G7 Summit - Interior Renovations (Kananaskis, AB) | 1×1 architecture VOIR UNE COMPILATION VIDÉO DES LAURÉATS DE CETTE ANNÉE ICI : https://cwc.ca/WoodDesignandBuildingAwards2025/ POUR DE PLUS AMPLES RENSEIGNEMENTS, VEUILLEZ COMMUNIQUER AVEC : Sarah Hicks Gestionnaire des communications, Conseil canadien du bois 1-705-796-3381 | shicks@cwc.ca
Ressources canadiennes sur le bois et la foresterie

National Provincial Conseil canadien du bois WoodWorks Association des produits forestiers du Canada Certification Canada Carte routière du bois de masse Conseil de recherches en sciences naturelles et en génie du Canada Programmes de financement du secteur forestier Service canadien des forêts Action Canada - L'industrie forestière au Canada FPInnovations Forest Enhancement Society of BC Province de Colombie-Britannique - Ministère des Forêts Colombie-Britannique, Forestry Innovation Investment Mass Timber Demonstration Program in British Columbia Alberta Forest Products Association Ontario Forest Industries Association Ontario Wood Cecobois Conseil de l'industrie forestière du Québec Maritime Lumber Bureau Ressources gouvernementales Investir au Canada - Services L'état des forêts au Canada Rapport annuel Forêts canadiennes - Gouvernement fédéral Plan d'action sur le bois de masse Service des délégués commerciaux Foresterie et produits du bois Financement et financement pour les entreprises internationales Opportunités pour le bois (PDF) Deux côtés - Les forêts canadiennes sont une ressource naturelle renouvelable Conseil canadien des ministres des forêts - Des forêts saines. Des communautés en santé. naturellement:bois - Programme de démonstration du bois de masse L'état des forêts au Canada Rapport annuel 2023 (.pdf) Le Conference Board du Canada - Utilisation des ressources forestières COFI - Faits sur les forêts



