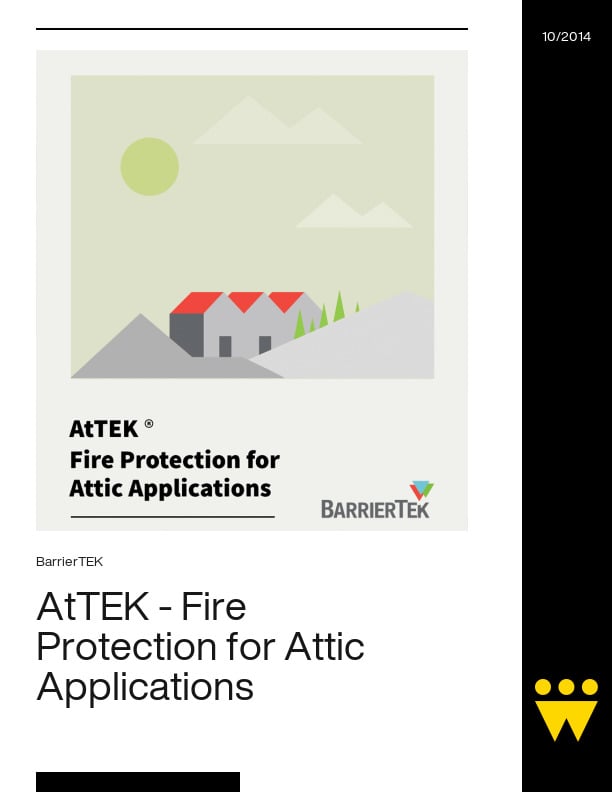CSA S406 Specification of permanent wood foundations for housing and small buildings
CSA S406 is the design and construction standard for permanent wood foundations (PWF) that is referenced in Part 9 of the NBC and in provincial building codes. The first edition of CSA S406 was published in 1983, with subsequent revisions and updates to the standard published in 1992, 2014, and 2016. The CSA S406 applies to the selection of materials, the design, the fabrication and installation of PWF. The standard also contains information on site preparation, materials, cutting and machining, footings, sealants and dampproofing, exterior moisture barriers, backfilling and site grading.
Specific details and prescriptive requirements are provided in CSA S406 for buildings constructed on PWF that fall under Part 9 of the National Building Code of Canada (NBC), that is, buildings up to three-storeys in height above the foundation and having a building area not exceeding 600 m2. CSA S406 provides for the optional use of wood sleeper, poured concrete slab, and suspended wood basement floor systems as components of the PWF, and for the use of PWF as crawl space enclosures. The standard does not exclude PWFs which may also be engineered for larger buildings, using the same principles of design, provided building code requirements are met.
The CSA S406 standard includes many selection tables and isometric figures, aimed at increasing design efficiency and the understanding of PWF construction details. The standard was developed based on specific engineering design assumptions regarding installation procedures, soil type, clear spans for floors and roofs, dead and live loads, modification factors, deflections and backfill height.
For conditions that go beyond the scope of CSA S406, similar details may be used provided they are based on accepted engineering principles that ensure a level of performance equivalent to that set forth in CSA S406. If any of the design conditions are different from or more severe than the assumptions, the PWF must be designed by a professional engineer or architect and installed in conformance with the standard. Regardless of the building size and conformance with the design assumptions of CSA S406, some authorities having jurisdiction require a design professional’s seal in order to issue a building permit.
For further information, refer to the following resources:
Permanent Wood Foundations (Canadian Wood Council)
Wood Preservation Canada






