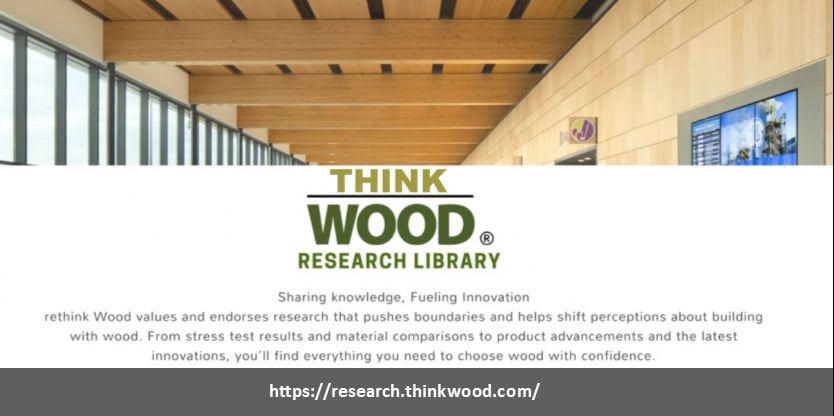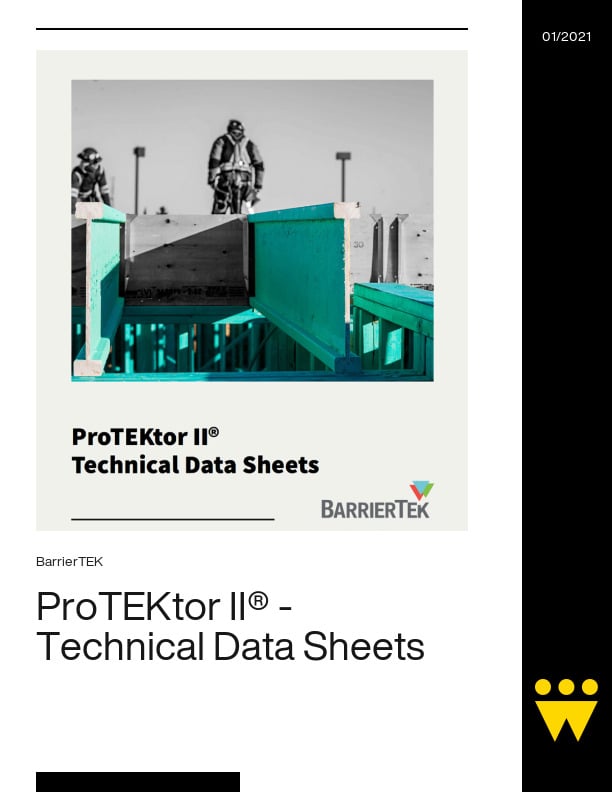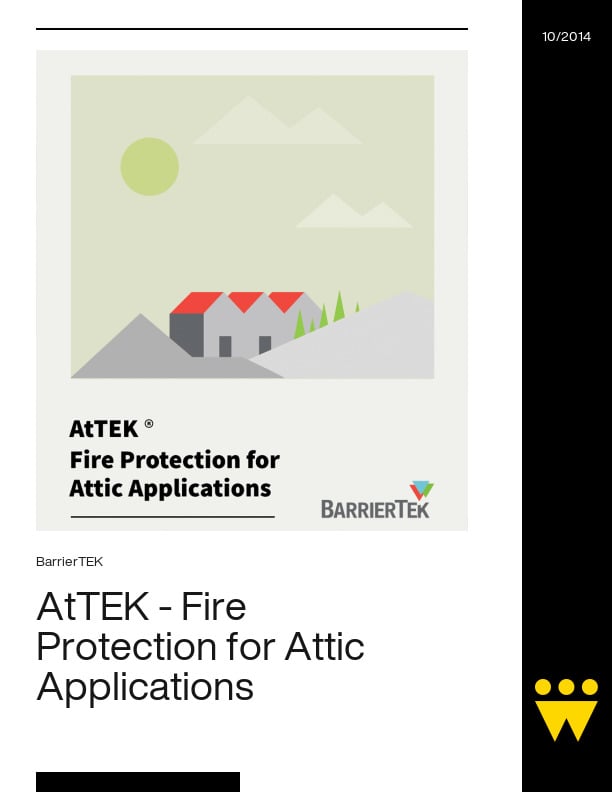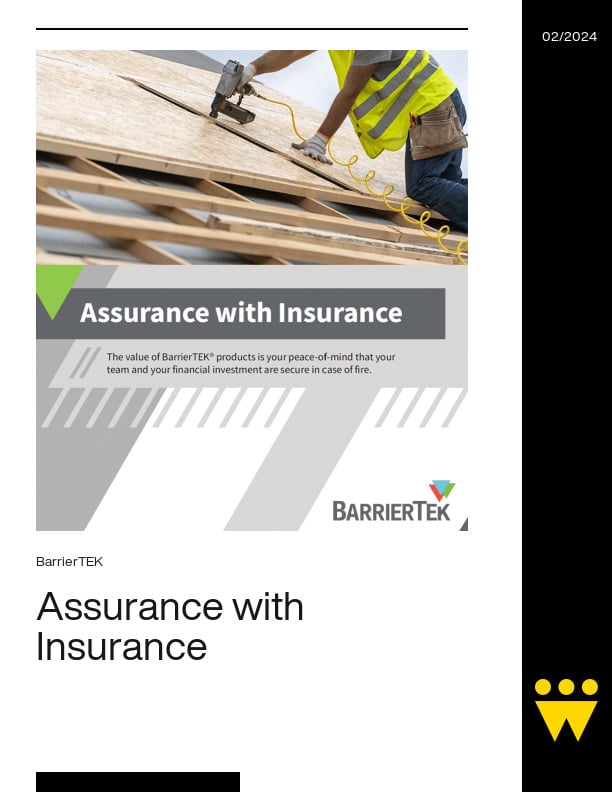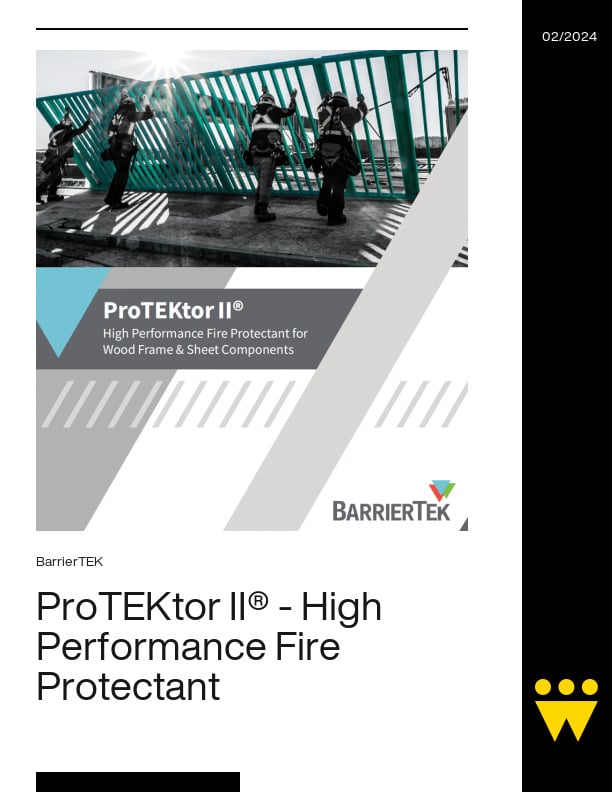Studies
General
- “The Historical Development of the Building Size Limits in the National Building Code of Canada“, by Sereca for CWC (2015) (17 Mb)
Structural & Seismic
Vertical Movement in Wood Platform Frame Structures (CWC Fact Sheets)
Design of multi-storey wood-based shearwalls: Linear dynamic analysis & mechanics based approach
- A Mechanics-based Approach for Determining Deflections of Stacked Multi-storey Wood-based Shearwalls
- Design of Stacked Multi-storey Wood Shearwalls using a Mechanics Based Approach
- Linear Dynamic Analysis for Wood Based Shear Walls and Podium Structures
- Design of wood frame and podium structures using linear dynamic analysis, by Newfield, G., Ni, C., and Wang, J., Proceedings of the World Conference on Timber Engineering 2014, Quebec City, Canada (2014)
Testing
Other Reports
- Final Report – Full-scale Mass Timber Shaft Demonstration Fire (including the National Research Council test report as an Appendix), by FPInnovations (April 2015)
- Full Scale Exterior Wall Test on Nordic CLT System, by the National Research Council (January 2015)
- Report No. 101700231SAT-003_Rev.1 – Report of Testing Cross-Laminated Timber Panels for Compliance with CAN/ULC-S101 Standard Methods of Fire Endurance Tests of Building Construction and Materials: Loadbearing 3-ply CLT Wall with 1 Layer of 5/8″ Type X Gypsum Board – 1 hr FRR, by Intertek for CWC (November 2014)
- Report No. 100585447SAT-002B – Report of Testing Cross-Laminated Timber Panels for Compliance with CAN/ULC-S101 Standard Methods of Fire Endurance Tests of Building Construction and Materials: Loadbearing 3-ply CLT Wall with 1 Layer of 5/8″ Fire-rated Gypsum Board (60% load) – 1 hr FRR, by Intertek for CWC (December 2013)
- Report No. 100585447SAT-002A_Rev.1 – Report of Testing Cross-Laminated Timber Panels for Compliance with CAN/ULC-S101 Standard Methods of Fire Endurance Tests of Building Construction and Materials: Loadbearing 3-ply CLT Wall with Attached Wood-frame Partition – 1 hr FRR, by Intertek for CWC (January 2012)

