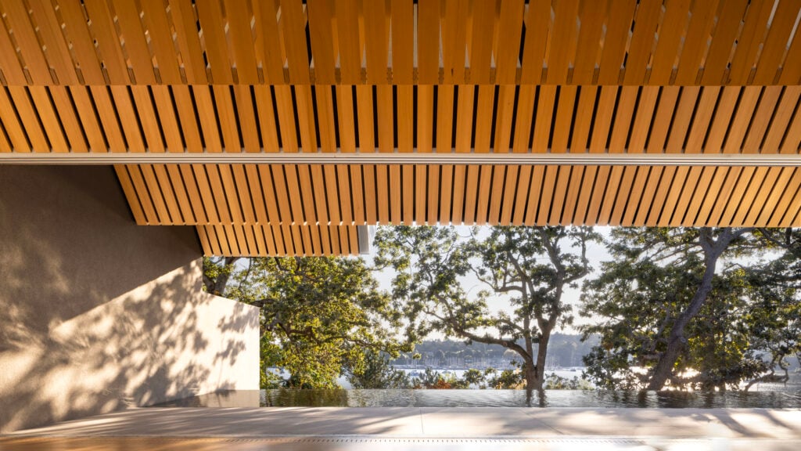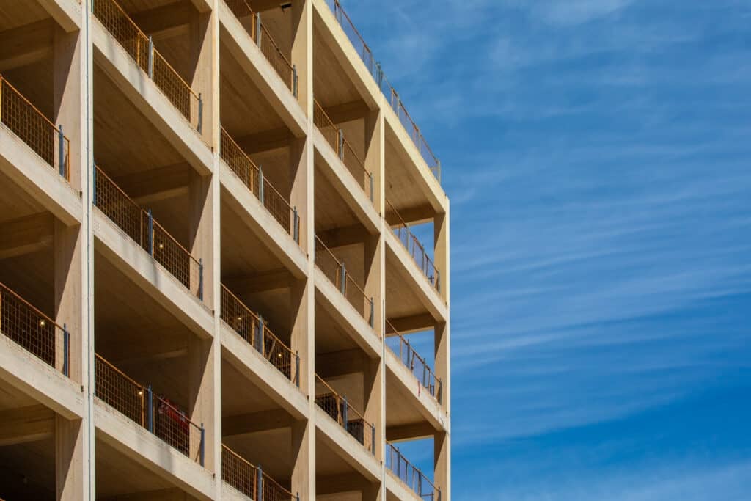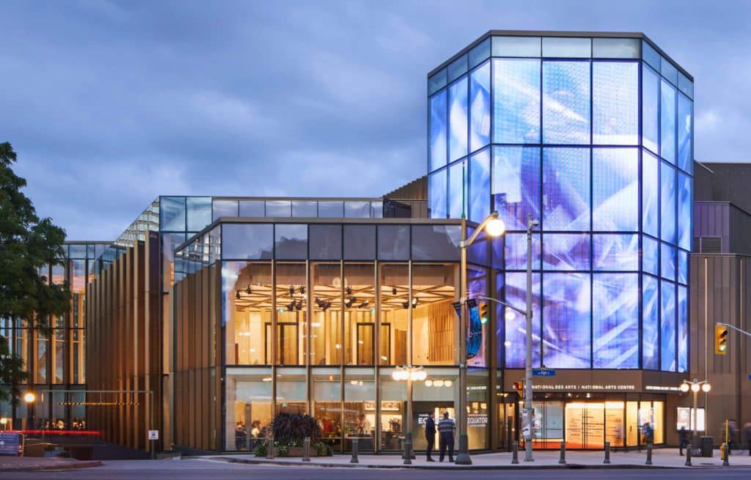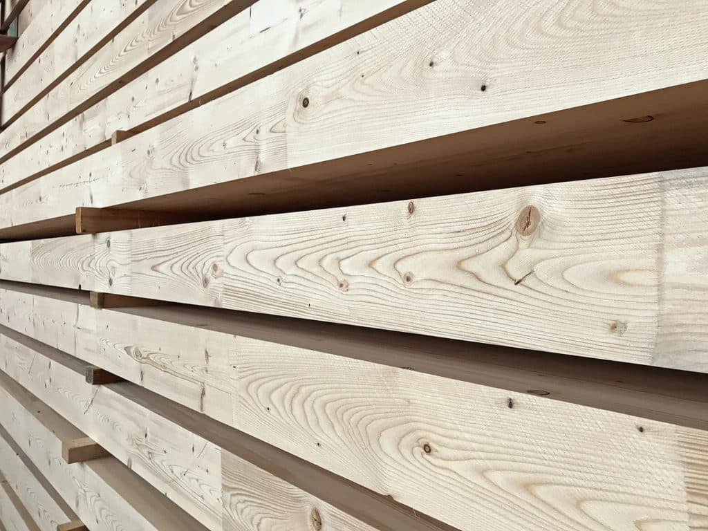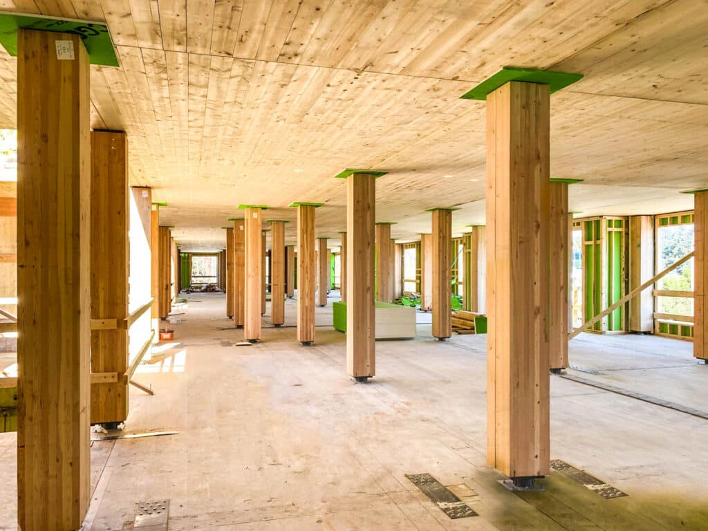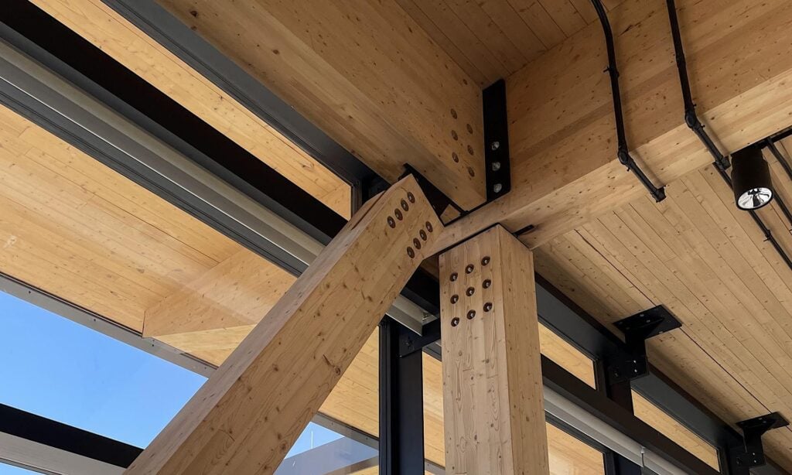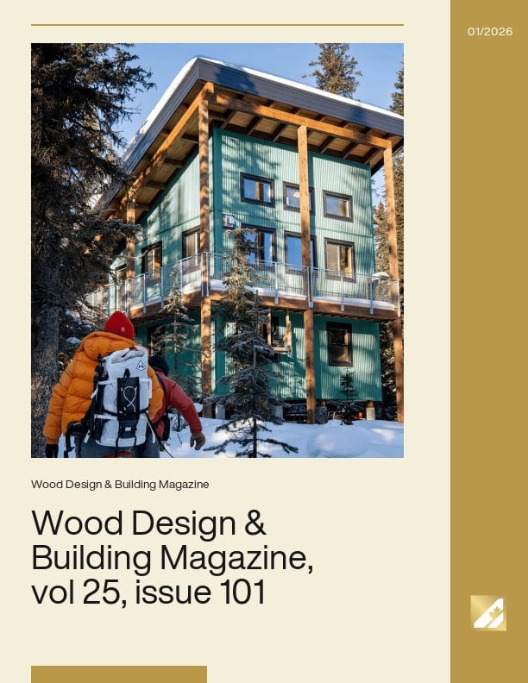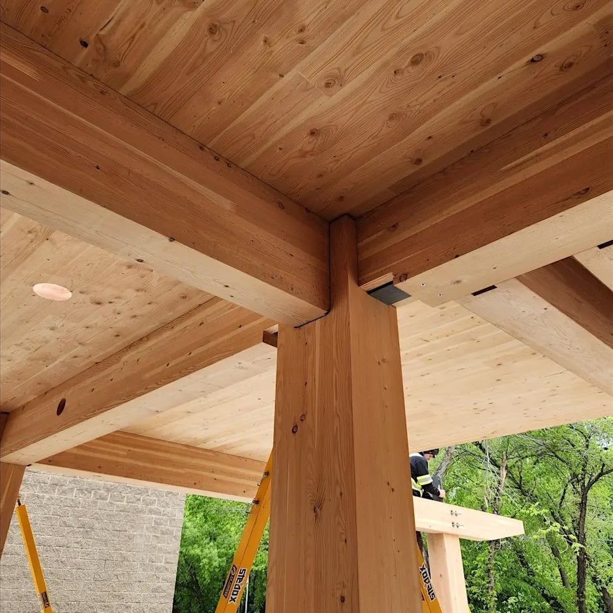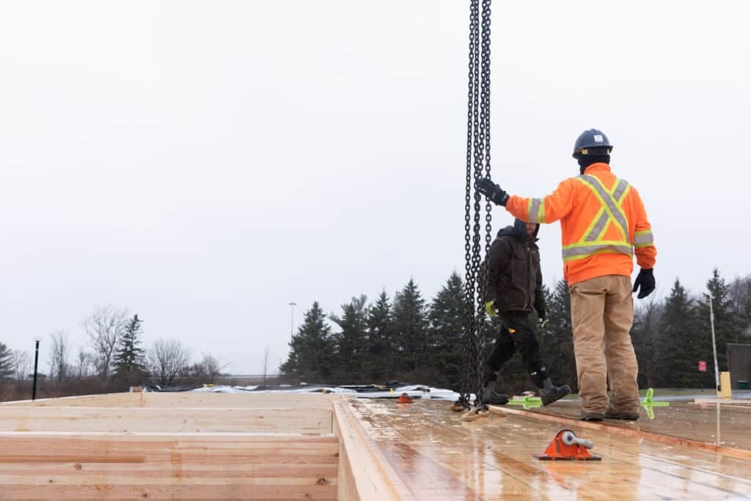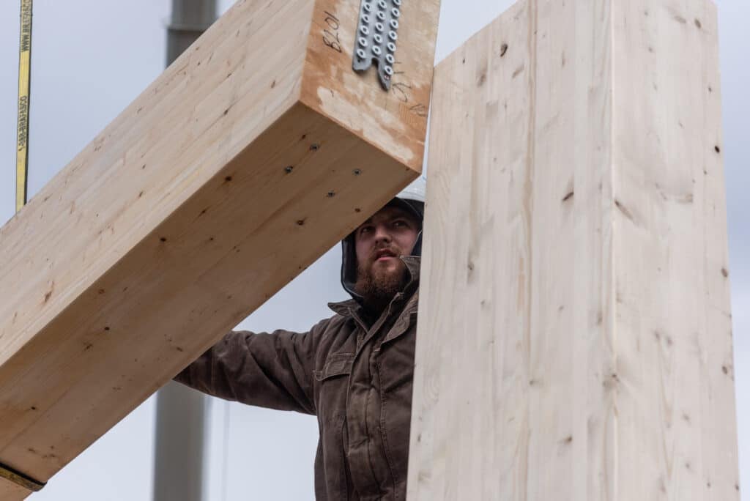Welcome to the Canadian Wood Council
Technical & Educational
Resource Hub for Wood Construction
Explore the benefits of building with wood through expert resources, sustainable practices, and innovative solutions for modern construction
Popular Topics
Learn why wood is the go-to material for sustainable, strong, and efficient building solutions.
Find the latest building codes and standards to ensure your projects meet regulations.
Explore the wide range of wood products and their applications in modern construction.
Discover innovative building systems designed for strength, efficiency, and sustainability.
Stay updated on the latest trends, innovations, and stories in the wood construction industry.
Learn about fire-resistant wood solutions to enhance safety and meet building requirement.
Understand how insurance applies to wood projects and mitigate potential risks effectively
Featured Articles Selected for You
Curated articles to help you stay informed about the latest trends, techniques, and innovations in wood construction and design. Explore our resources handpicked for your needs.
- Wood Design & Building Awards Winning Projects Announced
Toronto, ON – The Canadian Wood Council is pleased to announce the winning projects of the 40th annual Wood Design & Building Awards program. This prestigious awards program recognizes and celebrates the outstanding work of architectural professionals from around the world who achieve excellence in wood design and construction.
“We’re proud to recognize leading innovators in wood design through our awards program,” says Martin Richard, Vice President of Communications and Market Development at the Canadian Wood Council. “This year’s submissions were remarkable in their scope, quality, and variety. They reflect a rising interest in biomaterials and highlight the importance of wood as a versatile, low-carbon, high-performance material, driving the next generation of sustainable buildings.”
The jurors for the Wood Design & Building Awards were:
- Marlon Blackwell, Principal at Marlon Blackwell Architects
- Veronica Madonna, Director and Principal at Studio VMA
- Alfred Waugh, Principal at Formline Architecture + Urbanism
A total of 19 winning projects from a diverse group of creators were selected from the impressive field of entries.
New this year, the regional WoodWorks program awards from Ontario, British Columbia, and Alberta were integrated with the Wood Design & Building Awards.
The jurors for the WoodWorks awards were:
- Duncan Bourke, Vice President of Development at Cityflats
- Melissa Higgs, Principal at hcma
- Steve Oosterhof, Partner and Structural Engineer at Dialog
Fifteen winning projects were selected, with five from each regional program. The creativity and talent of these winning teams, as well as the beauty and diversity of their wood projects, are transforming the built environment.
In total, 33 award winners from around the globe were celebrated for excellence in wood design at the Wood Design and Building Awards celebration hosted at the WoodWorks Summit on October 22, 2024.
COMPLETE LIST OF AWARD-WINNING PROJECTS FOLLOWS:
Honor
- Arbour House (Victoria, BC) | Patkau Architects
- Hilltop Cottage (NB) | MacKay-Lyons Sweetapple Architects Ltd.
- Mohegan Trail (Block Island, RI, USA) | Bates Masi + Architects
- The Nest (Bayfield County, WI, USA) | SALA Architects, Inc.
- Prepared Rehmannia Root Crafts Exhibition Hall (Houyanmen Village, , Henan Province, China | Luo Studio
- Wisdome Stockholm (Stockholm, Sweden) | Elding Oscarson Architects
Merit
- Covered ice rink in Saint-Apollinaire (Saint-Apollinaire, QC) | ABCP architecture et urbanisme
- Cheko’nien House (Victoria, BC) | Perkins&Will
- House In A Garden (Coconut Grove, , FL, USA) | Atelier Mey Architects
- Quantum Institute (Sherbrooke, QC) | Saucier + Perrotte
Citation
- Cunard Street Live / Work / Grow (Halifax, NS) | FBM
- Des Cerisiers Elementary School (Maskinongé, QC) | Lucie Paquet architecte, Paulette Taillefer architecte, Leclerc architectes
- LP Hotel with a View (Lodeynoe Pole, Russian Federation) | RHIZOME
Sansin Sponsored Awards
- Galien River Retreat (New Buffalo, MI, USA) | Wheeler Kearns Architects
- Arbour House (Victoria, BC) | Patkau Architects
Sustainable Forestry Initiative Sponsored Award
- 619 Ponce (Atlanta, GA) | Handel Architects
Western Red Cedar Sponsored Award
- Bunkie on the Hill (Muskoka, ON | Dubbeldam Architecture + Design
Wood Preservation Sponsored Award
- #Ferndale_Flightdeck (Ottawa, ON) | 25:8 Architecture + Urban Design
WoodWorks Ontario Category
- Bunkie on the Hill (Muskoka, ON | Dubbeldam Architecture + Design
- Centennial College A-Building Expansion (Toronto, ON) | DIALOG in collaboration with Smoke Architecture
- New Tecumseth Municipal Offices Adaptive Re-Use (Alliston, ON) | +VG Architects
- Queen’s University Indigenous Gathering Space (Kingston, ON) | Smoke Architecture
- Science Collaboration Centre at Chalk River (Chalk River, ON) | HDR
WoodWorks BC Category
- Arbour House (Victoria, BC) | Patkau Architects
- Nuxalk Mask, song and dance (Bella Coola, BC) | Mackin Architects Ltd.
- Pyrrha (Vancouver, BC) | Birmingham & Wood Architects Planners LLP
- Rosemary Brown Recreation Centre (Burnaby, BC) | hcma architecture + design
- təməsew̓txʷ Aquatic and Community Centre (New Westminster, BC) | hcma architecture + design
WoodWorks Alberta, Prairie Category
-
- Canopy (Edmonton, AB) | Jonathan Monfries
- Olds College, Werklund Agriculture and Technology Centre (Olds, AB) | GGA-Architecture
- Saddle Lake Onchaminahos Elementary School (Saddle Lake Cree Nation, AB) | Reimagine Architects
- The Station at Cochrane Crossing (Cochrane, AB) | GEC Architecture
- V Residence (Winnipeg, MB) | 1×1 architecture inc.
Watch our Awards Videos
- Engineering, Industry News, Mass Timber, News, Safety
June 13, 2024 (Ottawa)– Earlier today, The Transition Accelerator unveiled The Mass Timber Roadmap at the Press Conference Room in the West Block on Parliament Hill. The comprehensive report outlines an ambitious and strategic vision for the future of mass timber in Canada and its potential to transform green construction and drive economic growth across the country.
Developed in partnership with Canadian Wood Council (CWC), Forest Products Association of Canada (FPAC), and Energy Futures Lab (EFL), The Mass Timber Roadmap comes after more than a decade of collaborative efforts to unlock and demonstrate potential of mass timber and lays out a visionary plan to increase the mass timber market – both domestic and exports – to $1.2 billion by 2030 and to $2.4 billion by 2035.
This ambitious growth aligns with increasing market demand in North America and around the world. By leveraging the power of mass timber solutions, Canada has a unique opportunity to enable the construction of residential and commercial structures at greater speeds, with lower costs, and with a lighter carbon footprint; all while capturing a share of the rapidly growing global market.
Achieving targets laid out in The Mass Timber Roadmap requires coordinated efforts across three critical action areas and the report provides actionable next steps, including:
- Public-Private Collaboration: The Mass Timber Roadmap calls for a partnership between public and private sectors to develop and advance a comprehensive policy package that will enhance the value of Canada’s forest resources while building domestic capacity along the supply chain.
- Standardization: There is a need to standardize building archetypes, wood specifications, and connectors throughout the supply chain to streamline processes and reduce costs.
- Skills Development: Implementing a robust skills development plan that encompasses all aspects of the supply chain is essential to support the sector’s growth.
Today’s event on Parliament Hill featured the following speakers who highlighted the roadmap’s goals and the promising future for mass timber in Canada, followed by an engaging Q&A session with journalists:
- Derek Eaton, Director of Future Economy, The Transition Accelerator
- Derek Nighbor, President and CEO, Forest Products Association of Canada (FPAC)
- Kate Lindsay, Senior Vice President and Chief Sustainability Officer, Forest Products Association of Canada (FPAC)
- Rick Jeffery, President and CEO, Canadian Wood Council (CWC)
Key Quotes:
“The mass timber sector provides a perfect example of how Canada can add value to its primary resources through innovative technologies and advanced skills. If we act strategically and quickly, we have the opportunity to build an industry that reduces emissions, addresses urgent needs, and positions Canada to win in emerging global value chains.” – Derek Eaton, The Transition Accelerator
“To build a world-class mass timber sector, Canada must adopt a strategic approach to ensure we can compete and win globally. This is about smart policy here at home and bringing more Canadian wood to our cities and to the world. By enabling faster, cost-effective, and environmentally-friendly construction with mass timber we can grow jobs, help address the affordable housing crunch, and reduce emissions.” – Kate Lindsay, Forest Products Association of Canada (FPAC)
“The potential for Canadian wood products to reduce the carbon footprint of the built environment and drive the growth of a sustainable and prosperous wood industry is immense; however, global competition to capitalize on the significant economic opportunities mass timber presents in the transition to a lower-carbon world will require us to act swiftly to stay competitive and meet rapidly emerging domestic demand.” – Rick Jeffery, Canadian Wood Council (CWC)
- Insurance
Ottawa, Ontario – September 17, 2024 — The Canadian Wood Council (CWC) and Woodsure (A division of Axis Insurance Managers Inc.) are pleased to announce a new partnership between their WoodWorks and Woodsure programs respectively. This strategic collaboration is expected to help support the increased adoption of wood construction in Canada.
The positive influences of design innovation, advanced materials, new building codes, and the evolving priorities of society are driving change in the construction sector; in particular, these influences are driving the expanded use of advanced wood construction.
However, as with the adoption of any new technology, perceived unknowns can create barriers that need to be to overcome. One such barrier is access to insurance for this new class of technologically advanced wood buildings.
This partnership aims to empower architects, builders, and developers to choose wood with confidence, knowing they have access to robust insurance solutions that understand the complexities of wood construction. Together, we can significantly enhance the acceptance, safety, and growth of mass timber construction, recognizing it as a strategically preferred material for sustainable building practices.
Statements from Key Stakeholders
Rick Jeffery, President & CEO, Canadian Wood Council:
“We are thrilled to welcome Woodsure as a partner of our WoodWorks program. This collaboration is a natural extension of our mutual commitment to supporting wood construction, fostering growth of the wood construction sector, and encouraging increased adoption of sustainable building practices. By combining our efforts, we are confident that this partnership will have a positive impact on the industry.”
Roland Waldmeier, National Senior Vice President, Construction, Contracting, and Real Estate, Axis Insurance Managers Inc.
“We believe that insurance should not only keep pace with, but also actively support, the mass timber and wood frame industries. These sectors are vital to both social and economic objectives in Canada. Therefore, it is important for us to continually develop innovative insurance solutions that foster growth in the Canadian wood industry. By providing the necessary capacity, we make it easier for projects to secure the coverage they need.”
Connie Rowley, Senior Vice President, Woodsure:
“Supporting the mass timber industry with specialized insurance products is crucial for accelerating the adoption of wood construction. By offering tailored insurance solutions, insurers can provide the necessary capacity and confidence for developers to invest in mass timber projects. This support not only mitigates financial risks, but also fosters innovation and sustainability in construction. Enhanced insurance products can address concerns related to fire safety, structural integrity, and long term reliability, thereby reassuring stakeholders and encouraging broader acceptance of this eco-friendly building material. Consequently, this leads to a more sustainable construction industry and helps in reducing the carbon footprint.”
- scholarship
Ottawa, ON, December 12, 2024 – The Canadian Wood Council (CWC) announced the recipients of the 2024 Catherine Lalonde Memorial Scholarships: Laura Walters (McMaster University) and Jiawen Shen (University of British Columbia). Both students were recognized for their academic excellence and impactful research projects in the structural wood products industry.
Established nineteen years ago, the memorial scholarships are awarded each year to graduate students whose wood research exemplifies the same level of passion for wood and the wood products industry that Catherine Lalonde tirelessly demonstrated as a professional engineer and president of the CWC.
Laura Walters
Laura is a 3rd-year graduate student pursuing a Master of Applied Science in Civil Engineering under a joint collaboration between McMaster University and the University of Northern British Columbia (UNBC). Her research project explores the use of pre-engineered beam hangers in mass timber post-and-beam systems, with a focus on the implications of design and modelling assumptions on the evaluation of structural load paths. Her work provides valuable insights into the design considerations and assumptions required for more accurate and reliable design of mass timber columns when pre-engineered beam hangers are used.
Jiawen Shen
Jiawen is a 1st year graduate student pursuing a Master in Wood Science at the University of British Columbia. Her research project focuses on the development of binderless composite bark-board cladding and insulation panels that are durable, ignition resistant, carbon neutral, and manufactured from an underutilized by-product that would otherwise be burned, landfilled, or used for low-value purposes. Collaborating with a Vancouver-based architecture firm on this project, her work is key to advancing the commercial application of these innovative cladding products.
“This year marks a historic milestone for the Catherine Lalonde Memorial Scholarship program as, for the first time, it is awarded to two exceptional women,” said Martin Richard, VP of Market Development and Communications at the CWC. “Their achievements highlight the outstanding talent driving innovation in wood research and construction. We are inspired by their contributions and the growing diversity shaping the future of wood-based solutions.”
December 19, 2024 (Ottawa) – The 2025 Ottawa Wood Solutions Conference will be presented on Wednesday, February 5, 2025, from 8:00 am to 5:00 pm, at the National Arts Centre, located at 1 Elgin St. in Ottawa.
First launched over 20 years ago to serve design and construction professionals interested in building with wood, this event has evolved from a niche gathering into a cornerstone of professional education, driven by the growing demand for sustainable wood construction. The program offers a range of presentations—from technical deep dives to inspiring case studies—catering to participants at every stage of their professional journey, from newcomers to seasoned experts. Attendees can also take advantage of valuable opportunities to connect, collaborate, and expand their professional networks within the wood community.
Conference organizers are delighted to welcome Christophe Ouhayoun of KOZ Architects (France) to share insights into the innovative, collaborative development of the Paris Olympics Athletes’ Village. His presentation will also explore the current effort underway to convert these structures into much-needed permanent housing, highlighting this progressive mass timber development as a model of adaptability and sustainability.
Another program highlight pays tribute to the venue itself. Donald Schmitt, CM, of Diamond Schmitt Architects will present on the revitalization of the National Arts Centre, offering a behind-the-scenes look at the timber structure and prefabrication process that transformed this iconic building into a modern landmark.
Other technical presentations include managing sound and vibration in mass timber buildings and growing Canadian capacity for industrialized wood construction, advancing wood products in our changing climate, and a discussion of the value of conventional wood frame construction in small communities where it provides job opportunities, with a specific focus on Indigenous housing projects.
Early Bird registration of just $99+HST is available until the end of December. In the new year, registration for the conference will be $149 +HST. Delegates can find the Ottawa Wood Solutions Conference on Eventbrite or jump directly to online registration with this link: https://www.eventbrite.ca/e/2025-ottawa-wood-solutions-conference-tickets-1080654991169
A limited number of discounted passes are available for post-secondary educators and students in AEC+D programs of study. Please contact Kelsey Dayler for more information kdayler@cwc.ca.
- federal governemnt, Mass Timber
OTTAWA, ON, 21 MAR 2025 – The Canadian Wood Council (CWC) applauds the Government of Canada’s strategic investment in Nova Scotia’s mass timber sector, recognizing its role in advancing low-carbon construction, economic growth, and job creation.
This funding will accelerate the fabrication of high-value mass timber components from undervalued eastern spruce, unlocking new opportunities for Canada’s forest sector and expanding the use of advanced wood materials in construction. By supporting the production of Cross-Laminated Timber (CLT) and Glulam in Nova Scotia, this investment strengthens supply chains, creates skilled jobs in the region, and enhances the competitiveness of low-carbon building solutions across Canada.
Mass timber is increasingly recognized as a proven strategy for the rapid construction of much-needed housing and other critical infrastructure. Its benefits extend across multi-residential and commercial buildings, offering a scalable, efficient, and sustainable approach to modern construction.
Canada’s forest sector is well-positioned to meet the growing domestic demand for sustainable construction materials. This investment will drive innovation in mass timber manufacturing, creating economic opportunities in Nova Scotia while enhancing Canada’s capacity to produce and supply mass timber products nationwide. Expanding domestic production advances low-carbon building solutions and strengthens Canada’s wood manufacturing sector.
The CWC applauds this commitment to fostering a resilient and competitive mass timber industry in Atlantic Canada. Through our WoodWorks technical program, we look forward to supporting construction professionals with the knowledge and resources they need to integrate mass timber into more projects across the country.
View the announcement from Natural Resources Canada here: https://www.canada.ca/en/natural-resources-canada/news/2025/03/canada-invests-in-nova-scotias-local-mass-timber-industry.html
eLearning Centre
Grow & Learn With Us!
Join us to expand your expertise in wood design and construction. Access interactive courses that empower you to excel in your projects and achieve your goals.

Get First and 5-Star Access to our Resources!
Stay in the loop and don’t miss a thing!
Our Best Resources, Just for You
Access an extensive library of tools, guides, and insights designed to support your wood construction and design projects. Start exploring today and unlock your full potential..
February 25, 2026 (Ottawa, ON) — The Canadian Wood Council (CWC) welcomes today’s launch of a national Call for Proposals by the Honourable Tim Hodgson, Minister of Energy and Natural Resources, under Natural Resources Canada’s forest sector transformation programs. Backed by a $500-million federal commitment, the funding is now open for applications from eligible businesses and organizations across Canada.
The call supports projects through four key programs:
- The Investments in Forest Industry Transformation (IFIT) program
- The Green Construction Through Wood (GCWood) program
- The Indigenous Forestry Initiative (IFI)
- The Global Forest Leadership Program (GloFor)
“This strategic investment comes at a pivotal time for Canada’s forest sector,” said Rick Jeffery, President and CEO of the Canadian Wood Council. “These programs can help accelerate modernization, support innovation, and expand the use of advanced wood solutions—strengthening our industry and opportunities within our domestic market while positioning Canada as a global leader in sustainable construction.”
Wood solutions are central to Canada’s built environment and economic future. Expanded use of wood in construction can support housing supply goals, reduce embodied carbon, and create new opportunities for growth and value-added manufacturing.
The Canadian Wood Council encourages members, partners, and wood products manufacturers to explore these funding opportunities to:
- innovate and diversify production
- strengthen domestic demand
- expand the use of wood in construction
- support Indigenous participation
- access emerging markets
About the Canadian Wood Council
The Canadian Wood Council (CWC) is Canada’s unifying voice for the wood products industry. As a national federation of associations, our members represent hundreds of manufacturers across the country. Our mission is to support our members by accelerating market demand for wood products and championing responsible leadership through excellence in codes, standards, and regulations. We also deliver technical support and knowledge transfer for the construction sector through our market leading WoodWorks program.
For media inquiries, please contact:
Sarah Hicks
Communications and Outreach Manager
Canadian Wood Council
shicks@cwc.ca | 1-705-796-3381
Every issue of Wood Design & Building tells a different story about how wood is shaping contemporary construction. Some editions revolve around a clear theme such as our recent issue on strategic additions and adaptive reuse; others, like this one, reflect the diversity of challenges, innovations, and contexts that define wood construction today. What unites the features in this issue is not a single building type or region, but a shared commitment to thoughtful planning, ingenuity, and execution.
We begin in the mountains of British Columbia, where the Robson Cabin project pushes the limits of planning and coordination. Accessible only by helicopter, the remote alpine site demanded meticulous preparation, high levels of prefabrication, and an unwavering attention to detail. Alongside the technical complexity, the construction crew also contended with less predictable site conditions—including a persistent population of porcupines, whose curiosity added a memorable twist to an already remarkable build.
From there, we turn to one of the most sought-after—and often elusive—topics in the industry: cost. Reliable, project-specific costing data for mass timber buildings remains rare, and cost uncertainty can be a barrier to wider adoption of mass timber construction. This issue features an overview of a new mass timber business case study published by WoodWorks BC, which presents detailed cost, schedule, and design data from three projects. By comparing mass timber systems to conventional construction approaches across three building types, the study offers valuable insight into real-world construction costs, decision-making, and the strategies that can bring mass timber into cost parity.
Our final feature takes us to Trenton, Nova Scotia, for a virtual construction tour of the Pictou County Sports Heritage Hall of Fame, a community-focused project being realized through close collaboration between designers, builders, and trades. The one-storey building brings together panelized engineered wood walls, traditional light wood frame construction, and a central mass timber foyer, showcasing a deliberate “right material in the right place” approach. Built using offsite fabrication and carefully sequenced installation, the project demonstrates how coordination and precision can be leveraged to deliver a refined wood building that balances efficiency, constructability, and architectural expression.
Together, these stories offer a snapshot of a sector defined by creativity, technical rigor, and resilience—whether navigating rugged mountain terrain, unpacking the realities of construction costs, or reimagining how cultural buildings are delivered. We hope they inform, inspire, and perhaps even entertain.
The ProTEKtor II® Technical Data Sheet provides detailed product and performance information for BarrierTEK’s ProTEKtor II® fire-protectant treatment used on wood frame and sheet components. The document is intended for designers, builders, specifiers, and code officials who require clear, concise technical data to support product evaluation and specification.
The TDS outlines key product characteristics, application parameters, and performance attributes for treated wood framing members and sheet goods, including compatibility considerations and relevant fire performance data. It serves as a practical reference for understanding how ProTEKtor II® is applied to enhance fire protection in both exposed and concealed wood-frame assemblies.
Developed as a technical reference, this data sheet supports accurate specification and informed use of ProTEKtor II®, helping project teams integrate fire-protectant-treated wood products into wood-frame construction with confidence and consistency.
The AtTEK® – Fire Protection for Attic Applications Technical Data Sheet provides detailed product and performance information for BarrierTEK’s AtTEK® fire-protectant treatment used in wood-frame attic assemblies. The document is intended for designers, builders, specifiers, and code officials requiring concise technical data to support product evaluation and specification.
The TDS outlines key product attributes, application parameters, and performance characteristics relevant to attic framing components, including treatment coverage, compatibility with wood products, and applicable fire performance considerations. It serves as a quick-reference resource for understanding how AtTEK® is used to enhance fire protection in concealed roof spaces.
Developed as a technical reference, this data sheet supports accurate specification and informed use of AtTEK® in attic applications, helping project teams integrate fire-protectant-treated wood into wood-frame buildings with clarity and confidence.
BarrierTEK’s Assurance with Insurance document outlines how the use of BarrierTEK fire-protectant-treated wood products can support risk management and insurance considerations in wood-frame construction. The resource is intended for building owners, developers, designers, and construction professionals seeking greater clarity on how fire performance measures may influence insurability and project risk profiles.
The document discusses the role of fire-protectant treatments in reducing fire risk, with a focus on concealed and exposed wood framing applications. It highlights how enhanced fire performance can align with insurer expectations and loss prevention strategies, helping project teams better understand the relationship between material selection, fire safety, and insurance outcomes.
Developed as an informational reference, Assurance with Insurance supports informed conversations between project stakeholders and insurance providers, offering insight into how proactive fire protection strategies can contribute to improved confidence and resilience in wood-frame buildings.
BarrierTEK’s ProTEKtor II® – High Performance Fire Protectant for Wood Frame & Sheet Components document provides technical guidance on the use of ProTEKtor II® fire-retardant treatment for improving fire performance in exposed and concealed wood-frame construction. The resource is intended for architects, engineers, builders, and code officials involved in projects where enhanced fire protection for wood framing and sheathing is required.
The document describes product properties, treatment processes, and performance characteristics of ProTEKtor II® when applied to wood frame members and sheet goods such as plywood and oriented strand board (OSB). It outlines how the treatment supports fire safety objectives by reducing flame spread and contributing to improved fire resistance across a range of wood-frame assemblies.
Developed as a practical technical reference, the ProTEKtor II® document supports informed specification and application of fire-protectant-treated wood products, helping project teams integrate enhanced fire performance into wood-frame buildings while addressing code and design considerations.
Need Free Technical Support?
Get expert advice and solutions for your wood construction projects. Our team is here to help you succeed—reach out today.

