Mass Timber
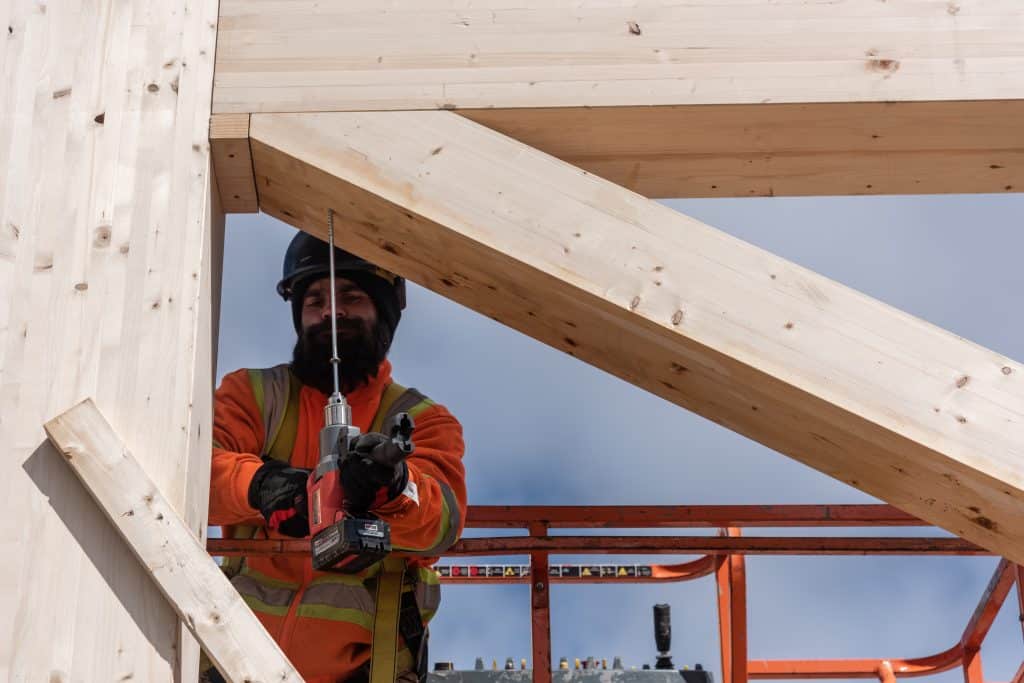
Advancements in wood product technology and systems are driving the momentum for innovative buildings in Canada. Products such as cross-laminated timber (CLT), nailed-laminated timber (NLT), glued-laminated timber (GLT), laminated strand lumber (LSL), laminated veneer lumber (LVL) and other large-dimensioned structural composite lumber (SCL) products are part of a bigger classification known as ‘mass timber’. Although mass timber is an emerging term, traditional post-and-beam (timber frame) construction has been around for centuries. Today, mass timber products can be formed by mechanically fastening and/or bonding with adhesive smaller wood components such as dimension lumber or wood veneers, strands or fibres to form large pre-fabricated wood elements used as beams, columns, arches, walls, floors and roofs. Mass timber products have sufficient volume and cross-sectional dimensions to offer significant benefits in terms of fire, acoustics and structural performance, in addition to providing construction efficiency.
Light-frame Trusses
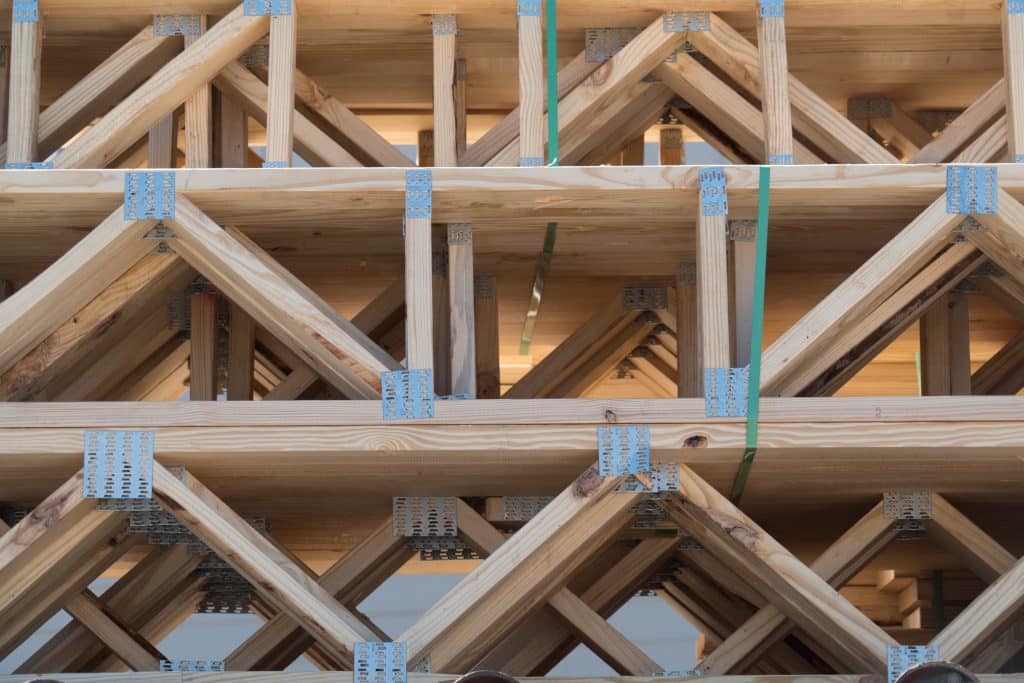
A truss is a structural frame relying on a triangular arrangement of webs and chords to transfer loads to reaction points. This geometric arrangement of the members gives trusses high strength-to-weight ratios, which permit longer spans than conventional framing. Light-frame truss can commonly span up to 20 m (60 ft), although longer spans are also feasible. The first light-frame trusses were built on-site using nailed plywood gusset plates. These trusses offered acceptable spans but demanded considerable time to build. Originally developed in the United States in the 1950s, the metal connector plate transformed the truss industry by allowing efficient prefabrication of short and long span trusses. The light-gauge metal connector plates allow for the transfer of load between adjoining members through punched steel teeth that are embedded into the wood members. Today, light-frame wood trusses are widely used in single- and multi-family residential, institutional, agricultural, commercial and industrial construction. The shape and size of light-frame trusses is restricted only by manufacturing capabilities, shipping limitations and handling considerations. Trusses can be designed as simple or multi-span and with or without cantilevers. Economy, ease of fabrication, fast delivery and simplified erection procedures make light-frame wood trusses competitive in many roof and floor applications. Their long span capability often eliminates the need for interior load bearing walls, offering the designer flexibility in floor layouts. Roof trusses offer pitched, sloped or flat roof configurations, while also providing clearance for insulation, ventilation, electrical, plumbing, heating and air conditioning services between the chords. Light-frame wood trusses are prefabricated by pressing the protruding teeth of the steel truss plate into 38 mm (2 in) wood members, which are pre-cut and assembled in a jig. Most trusses are fabricated using 38 x 64 mm (2 x 3 in) to 38 x 184 mm (2 x 8 in) visually graded and machine stress-rated (MSR) lumber. To provide different grip values, the truss connector plates are stamped from galvanized light-gauge sheet steel of different grades and gauge thicknesses. Many sizes of truss plates are manufactured to suit any shape or size of truss or load to be carried. Light frame trusses are manufactured according to standards established by the Truss Plate Institute of Canada. The capacities for the plates vary by manufacturer and are established through testing. Truss plates must conform to the requirements of CSA O86 and must be approved by the Canadian Construction Materials Centre (CCMC). To obtain approval, the truss plates are tested in accordance with CSA S347. During design, light-frame trusses are generally engineered by the truss plate manufacturer on behalf of the truss fabricator. When light-frame trusses arrive at the job site they should be checked for any permanent damage such as cross breaks in the lumber, missing or damaged metal connector plates, excessive splits in the lumber, or any damage that could impair the structural integrity of the truss. Whenever possible, trusses should be unloaded in bundles on dry, relatively smooth ground. They should not be unloaded on rough terrain or uneven spaces that could result in undue lateral strain that could possibly distort the metal connector plates or damage parts of the trusses. Light-frame trusses can be stored horizontally or vertically. If stored in the horizontal position, trusses should be supported on blocking spaced at 2.4 to 3 m (8 to 10 ft) centres to prevent lateral bending and reduce moisture gain from the ground. When stored in the vertical position, trusses should be placed on a stable horizontal surfaced and braced to prevent toppling or tipping. If trusses need to be stored for an extended period of time measures must be taken to protect them from the elements, keeping the trusses dry and well ventilated. Light-frame trusses require temporary bracing during erection, prior to the installation of permanent bracing. Truss plates should not be used with incised lumber. Contact the truss manufacturer for further guidance on the use of light-frame trusses in corrosive environments, wet service conditions, or when treated with a fire retardant. For further information, refer to the following resources: Canadian Wood Truss Association Truss Plate Institute of Canada CSA O86 Engineering design in wood CSA S347 Method of test for evaluation of truss plates used in lumber joints Canadian Construction Materials Centre
Lumber
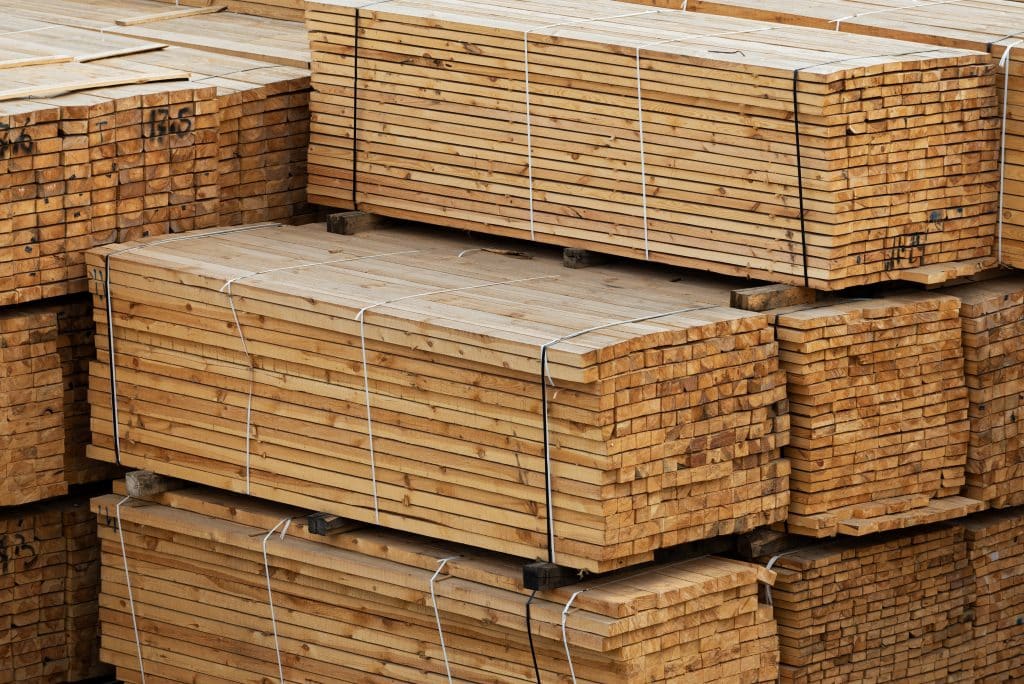
Dimension lumber is solid sawn wood that is less than 89 mm (3.5 in) in thickness. Lumber can be referred to by its nominal size in inches, which means the actual size rounded up to the nearest inch or by its actual size in millimeters. For instance, 38 × 89 mm (1-1/2 × 3-1/2 in) material is referred to nominally as 2 × 4 lumber. Air-dried or kiln dried lumber (S-Dry), having a moisture content of 19 percent or less, is readily available in the 38 mm (1.5 in) thickness. Dimension lumber thicknesses of 64 and 89 mm (2-1/2 and 3-1/2 in) are generally available as surfaced green (S-Grn) only, i.e., moisture content is greater than 19 percent. The maximum length of dimension lumber that can be obtained is about 7 m (23 ft), but varies throughout Canada. The predominant use of dimension lumber in building construction is in framing of roofs, floors, shearwalls, diaphragms, and load bearing walls. Lumber can be used directly as framing materials or may be used to manufacture engineered structural products, such as light frame trusses or prefabricated wood I-joists. Special grade dimension lumber called lamstock (laminating stock) is manufactured exclusively for glulam. Quality assurance of Canadian lumber is achieved via a complex system of product standards, engineering design standards and building codes, involving grading oversight, technical support and a regulatory framework. Checking and splitting Checking and splitting Checking occurs when lumber is rapidly dried. The surface dries quickly, while the core remains at a higher moisture content for some time. As a result, the surface attempts to shrink but is restrained by the core. This restraint causes tensile stresses at the surface, which if large enough, can pull the fibres apart, thereby creating a check. Splits are through checks that generally occur at the end of wood members. When a wood member dries, moisture is lost very rapidly from the end of the member. At midlength, however, the wood is still at a higher moisture content. This difference in moisture content creates tensile stresses at the end of the member. When the stresses exceed the strength of the wood, a split is formed. Large dimension solid sawn timbers are susceptible to checking and splitting since they are always dressed green (S-Grn). Furthermore, due to their large size, the core dries slowly and the tensile stresses at the surface and at the ends can be large. Minor checks confined to the surface areas of a wood member very rarely have any effect on the strength of the member. Deep checks could be significant if they occur at a point of high shear stress. Checks in columns are not of structural importance, unless the check develops into a through split that will increase the slenderness ratio of the column. The specified shear strengths of dimension lumber and timbers have been developed to consider the maximum amount of checking or splitting permitted by the applicable grading rule. The possibility and severity of splitting and checking can be reduced by controlling the rate at which drying occurs. This may be done by keeping wood out of direct sunlight and away from any artificial heat sources. Furthermore, the ends may be coated with an end sealer to retard moisture loss. Other actions which will minimize dimension change and the possibility of checking or splitting are: specifying wood products that are as close as possible in moisture content to the expected equilibrium moisture content of the end use ensuring dry wood products are protected by proper storage and handling Fingerjoined lumber Fingerjoined products are manufactured by taking shorter pieces of kiln-dried lumber, machining a ‘finger’ profile in each end of the short-length pieces, adding an appropriate structural adhesive, and end-gluing the pieces together to make a longer length piece of lumber. The length of a fingerjoined lumber is not limited by the length of the log. In fact, the manufacturing process can result in the production of joists and rafters in lengths of 12 m (40 ft) or more. The process of fingerjoining is also used within the manufacturing process for several other engineered wood products, including glued-laminated timber and wood I-joists. The specific term “fingerjoined lumber” applies to dimension lumber that contains finger joints. Fingerjoining derives greater value from the forest resource by using short length pieces of lower grade lumber as input for the manufacture of a value-added engineered wood product. The fingerjoining process utilizes short off cut pieces of lumber and results in more efficient use of the harvested wood fibre. Fingerjoined lumber can be manufactured from any commercial species or species group. The most commonly used species group from which fingerjoined lumber is produced is Spruce-Pine-Fir (S-P-F). Design advantages of fingerjoined lumber Fingerjoined lumber is an engineered wood product that is desirable for several reasons: straightness dimensional stability interchangeability with non-fingerjointed lumber highly efficient use of wood fibre The design and performance advantages of this engineered wood product are its straightness and dimensional stability. The straightness and dimensional stability of fingerjoined lumber is a result of short length pieces of lumber, consisting of relatively straight grain and fewer natural defects, being combined with one another to form a longer length piece of lumber. The grain pattern along fingerjoined lumber becomes non-uniform and random by attaching many short pieces together. This results in fingerjoined lumber being less prone to warping than solid sawn lumber. The fingerjoining process also results in the reduction or removal of strength reducing defects, producing a structural wood product with less variable engineering properties than solid sawn dimensional lumber. The most common use of finger-joined lumber is as studs in shearwalls and vertical load bearing walls. The most important factor for studs is straightness. Fingerjoined studs will stay straighter than solid sawn dimensional lumber studs when subjected to changes in temperature and humidity. This feature results in significant benefits to the builder and homeowner including a superior building, the elimination of nail pops in drywall and other problems related to dimensional changes.
Connections
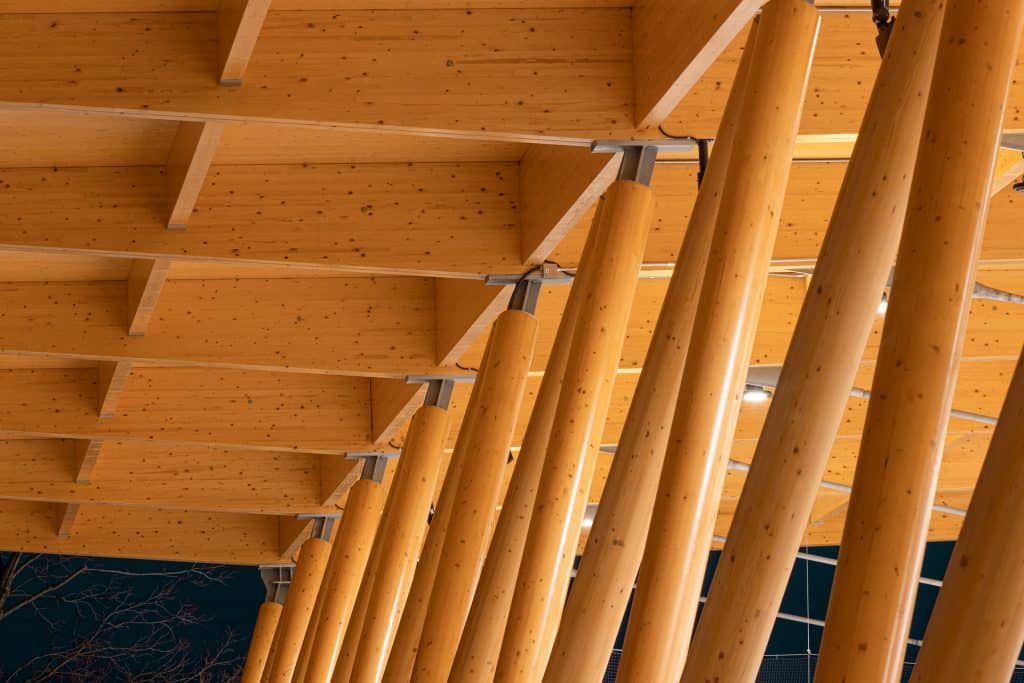
As for all other building materials, a critical aspect of wood structures is the manner by which members are connected. Wood products are building materials which are easily drilled, chiseled, or otherwise shaped to facilitate the connection of members, and a number of methods and a wide range of products are available for connecting wood. The installation of metal fasteners is the most common method of connecting wood products and a wide range of hardware is available. These range from the nails and the light connectors used for light framing construction to the bolts, side plates and other hardware used for heavy member connections. Each type of fastener is designed to be used with a particular type of construction. For many applications, such as nailing for light-frame wall construction, metal fasteners serve only a structural purpose, and will be hidden from view by interior and exterior finishes. In other cases where wood members serve a structural purpose and are left exposed to add visual interest to a design and give a robust appearance to a structure, thought must be given to the connection layout and the selection and finishing of the wood products themselves. In other instances, where metal fasteners are exposed to view, the designer might want them to be as inconspicuous as possible. This can be done by selecting fasteners such as split rings and bolts, by reducing the visual impact of hardware through recessing it within the wood members, or by using painting to reduce the prominence of a connection.
i -Joists
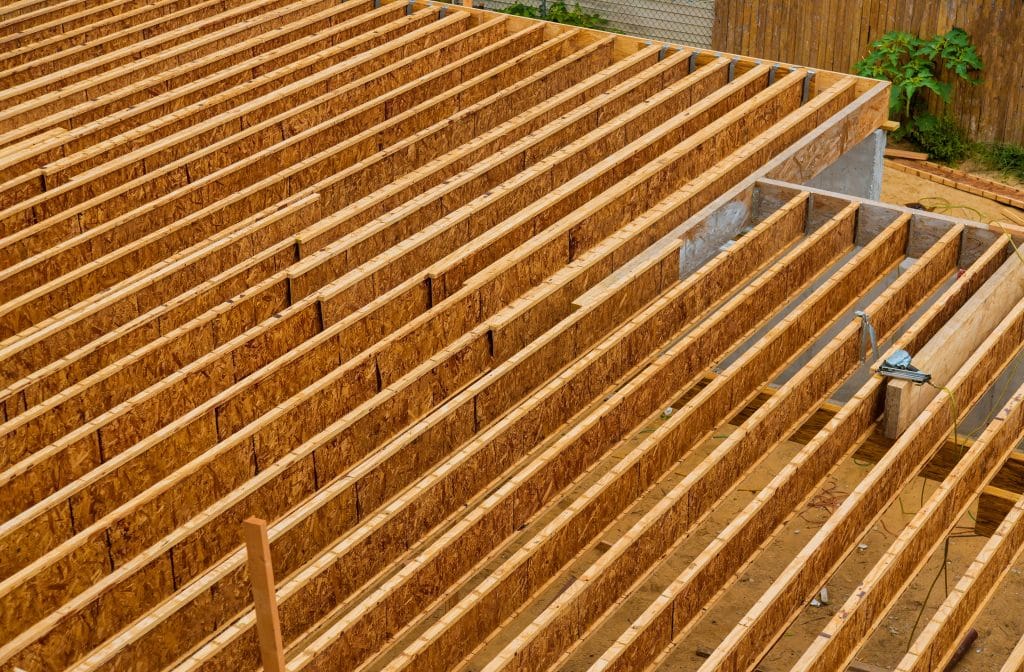
Prefabricated wood I-joists are proprietary structural wood members that consist of fingerjoined solid sawn lumber or laminated veneer lumber (LVL) flanges attached to a plywood or oriented strand board (OSB) web using adhesive. Web panel joints are glued and mated by several methods such as butting of square panel ends, scarfing of the panel ends, or shaping of either a toothed or tongue and groove type joint. Exterior rated, waterproof adhesives such as phenol-formaldehyde and phenol-resorcinol are the principally used for the web to web and web to flange joints. Different combinations of flange and web materials using alternative connections between the web and the flanges are available from several manufacturers (refer to Figure 3.20, below). Wood I-joists are available in a variety of standard depths and in lengths of up to 20 m (66 ft). Each manufacturer produces I-joists with unique strength and stiffness characteristics. To ensure that proprietary products have been manufactured under a quality assurance program supervised by an independent third-party certification organization, manufacturers typically have their products evaluated and registered under the requirements and guidelines of the Canadian Construction Material Centre (CCMC). The cross-sectional “I” shape of these structural wood products provides a higher strength to weight ratio than traditional solid sawn lumber. The uniform stiffness, strength, and light weight of these prefabricated elements allow for use in longer span joist and rafter applications for both residential and commercial construction. Wood I-joists are usually manufactured using untreated flange and web material and therefore, are typically not used for exterior applications. Wood I-joist are also dimensionally stable as they are manufactured with a moisture content between 6 and 12 %. For the installation of mechanical and electrical services, many manufacturers provide requirements and guidance for the shape, size and location of openings, notches, holes and cuts. Most wood I-joist suppliers also stock standard joist hangers and other prefabricated connection hardware specially designed for use with wood I-joists. For further information on wood I-joists, refer to the following resources: APA – The Engineered Wood Association Canadian Construction Material Centre (CCMC), Institute for Research in Construction (NRC) Wood I-Joist Manufacturers Association (WIJMA) CSA O86 Engineering design in wood ASTM D5055 Standard Specification for Establishing and Monitoring Structural Capacities of Prefabricated Wood I-Joists
Panel Products
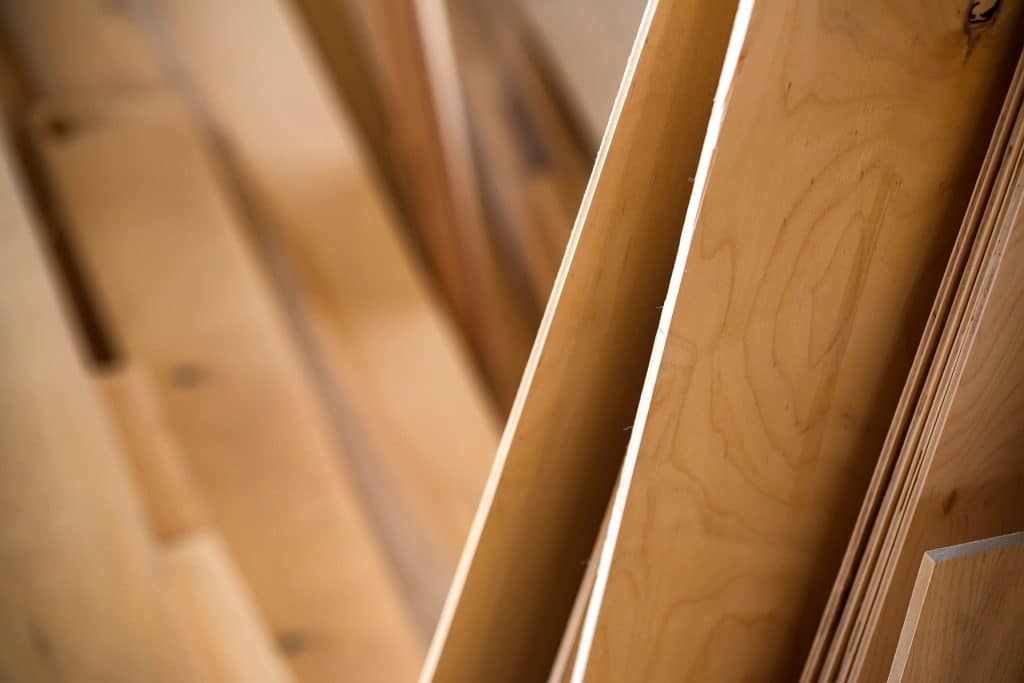
By using roundwood that is often not be suitable for lumber production, wood-based panels make efficient use of the forest resource by providing engineered wood products with defined strength and stiffness properties. Wood-based structural panels such as plywood and oriented strand board (OSB) are widely used in residential and commercial construction. Wood-based panels are often overlaid on joists or light frame trusses and used as structural sheathing for floor, roofs and wall assemblies. These products provide rigidity to the supporting main structural members in addition to their function as a component of the building envelope. In addition, they are often an integral component of the lateral force resisting system of a wood building. In order to qualify for a particular end use, such as structural sheathing, flooring or exterior siding, wood-based panels must meet performance criteria related to three aspects: structural performance, physical properties and bond performance. For more information on performance rating and potential end uses of wood-based panel products, refer to APA – The Engineered Wood Association.
Laminate Veneer Lumber
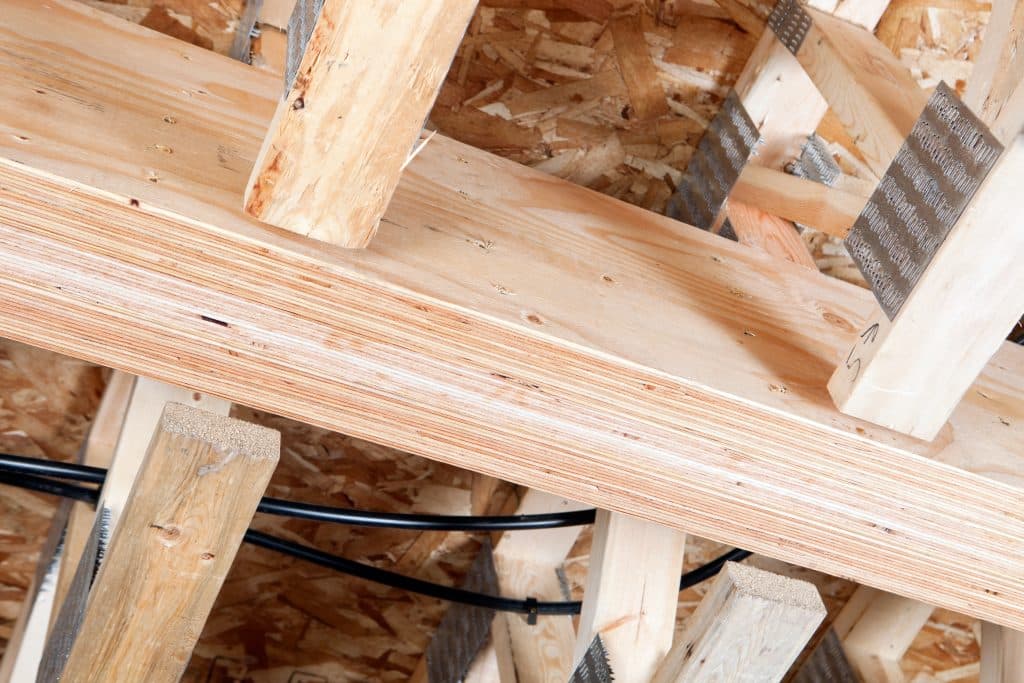
First used during World War II to make airplane propellers, laminated veneer lumber (LVL) has been available as a construction product since the mid-1970s. LVL is the most widely used structural composite lumber (SCL) product and provides attributes such as high strength, high stiffness and dimensional stability. The manufacturing process of LVL enables large members to be made from relatively small trees, providing efficient utilization of forest resources. LVL is commonly fabricated using wood species such as Douglas fir, Larch, Southern yellow pine and Poplar. LVL is used primarily as structural framing for residential and commercial construction. Common applications of LVL in construction include headers and beams, hip and valley rafters, scaffold planking, and the flange material for prefabricated wood I-joists. LVL can also been used in roadway sign posts and as truck bed decking. LVL is made of dried and graded wood veneer which is coated with a waterproof phenol-formaldehyde resin adhesive, assembled in an arranged pattern, and formed into billets by curing in a heated press. The LVL billet is then sawn to desired dimensions depending on the end use application. The grain of each layer of veneer runs in the same (long) direction with the result that LVL is able to be loaded on its short edge (strong axis) as a beam or on its wide face (weak axis) as a plank. This type of lamination is called parallel-lamination and produces a material with greater uniformity and predictability than engineered wood products fabricated using cross-lamination, such as plywood. LVL is a solid, highly predictable, uniform lumber product due to the fact that natural defects such as knots, slope of grain and splits have been dispersed throughout the material or have been removed altogether during the manufacturing process. The most common thickness of LVL is 45 mm (1-3/4 in), from which wider beams can be easily constructed by fastening multiple LVL plies together on site. LVL can also be manufactured in thicknesses from 19 mm (3/4 in) to 178 mm (7 in). Commonly used LVL beam depths are 241 mm (9-1/2 in), 302 mm (11-7/8 in), 356 mm (14 in), 406 mm (16 in), 476 mm (18-3/4 in) and 606 mm (23-7/8 in). Other widths and depths might also be available from specific manufacturers. LVL is available in lengths up to 24.4 m (80 ft), while more common lengths are 14.6 m (48 ft), 17 m (56 ft), 18.3 m (60 ft) and 20.1 m (66 ft). LVL can easily be cut to length at the jobsite. All special cutting, notching or drilling should be done in accordance with manufacturer’s recommendations. LVL is a wood-based product with similar fire performance to a comparably sized solid sawn lumber or glued-laminated beam. Manufacturer’s catalogues and evaluation reports are the primary sources of information for design, typical installation details and performance characteristics. LVL is mainly used as a structural element, most often in concealed spaces where appearance is not important. Finished or architectural grade appearance is available from some manufacturers, usually at an additional cost. However, when it is desired to use LVL in applications where appearance is important, common wood finishing techniques can be used to accent grain and to protect the wood surface. In finished appearance, LVL resembles plywood or lumber on the wide face. As with any other wood product, LVL should be protected from the weather during jobsite storage and after installation. Wrapping of the product for shipment to the job site is important in providing moisture protection. End and edge sealing of the product will enhance its resistance to moisture penetration. LVL is a proprietary product and therefore, the specific engineering properties and sizes are unique to each manufacturer. Thus, LVL does not have a common standard of production and common design values. Design values are derived from test results analysed in accordance with CSA O86 and ASTM D5456 and the design values are reviewed and approved by the Canadian Construction Materials Centre (CCMC). Products meeting the CCMC guidelines receive an Evaluation Number and Evaluation Report that includes the specified design strengths, which are subsequently listed in CCMC’s Registry of Product Evaluations. The manufacturer’s name or product identification and the stress grade is marked on the material at various intervals, but due to end cutting it may not be present on every piece. For further information, refer to the following resources: APA – The Engineered Wood Association Canadian Construction Materials Centre (CCMC), Institute for Research in Construction CSA O86 Engineering design in wood ASTM D5456 Standard Specification for Evaluation of Structural Composite Lumber Products
Laminated Strand Lumber
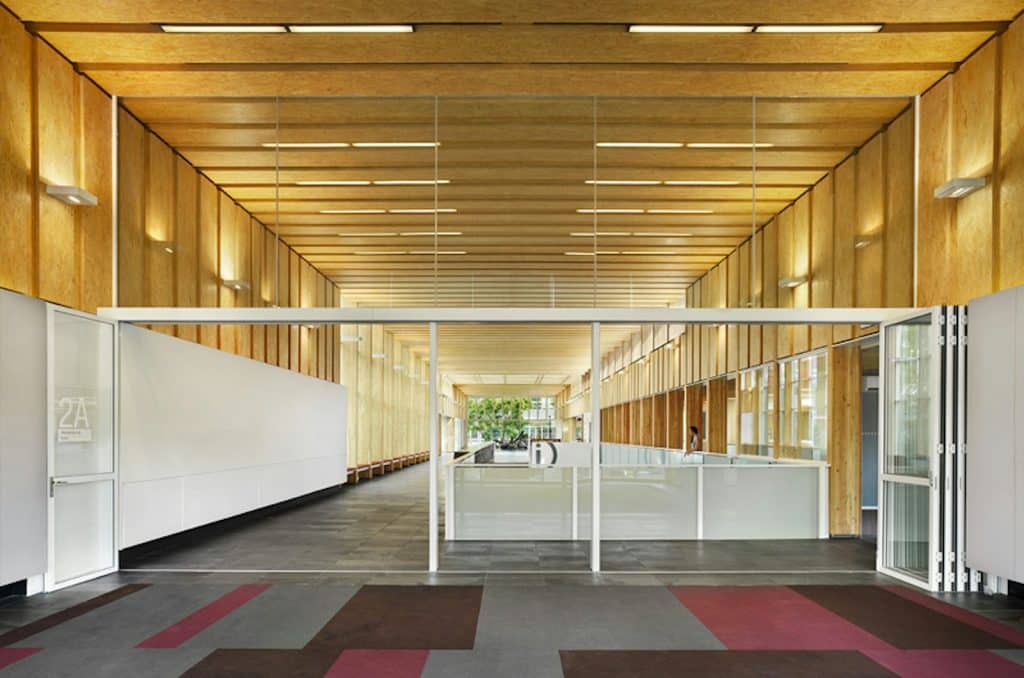
Laminated Strand Lumber (LSL) is one of the more recent structural composite lumber (SCL) products to come into widespread use. LSL provides attributes such as high strength, high stiffness and dimensional stability. The manufacturing process of LSL enables large members to be made from relatively small trees, providing efficient utilization of forest resources. LSL is commonly fabricated using fast growing wood species such as Aspen and Poplar. LSL is used primarily as structural framing for residential, commercial and industrial construction. Common applications of LSL in construction include headers and beams, tall wall studs, rim board, sill plates, millwork and window framing. LSL also offers good fastener-holding strength. Similar to parallel strand lumber (PSL) and oriented strand lumber (OSL), LSL is made from flaked wood strands that have a length-to-thickness ratio of approximately 150. Combined with an adhesive, the strands are oriented and formed into a large mat or billet and pressed. LSL resembles oriented strand board (OSB) in appearance as they are both fabricated from the similar wood species and contain flaked wood strands, however, unlike OSB, the strands in LSL are arranged parallel to the longitudinal axis of the member. LSL is a solid, highly predictable, uniform engineered wood product due to the fact that natural defects such as knots, slope of grain and splits have been dispersed throughout the material or have been removed altogether during the manufacturing process. Like other SCL products such as LVL and PSL, LSL offers predictable strength and stiffness properties and dimensional stability that minimize twist and shrinkage. All special cutting, notching or drilling should be done in accordance with manufacturer’s recommendations. Manufacturer’s catalogues and evaluation reports are the primary sources of information for design, typical installation details and performance characteristics. As with any other wood product, LSL should be protected from the weather during jobsite storage and after installation. Wrapping of the product for shipment to the job site is important in providing moisture protection. End and edge sealing of the product will enhance its resistance to moisture penetration. LSL is a proprietary product and therefore, the specific engineering properties and sizes are unique to each manufacturer. Thus, LSL does not have a common standard of production and common design values. Design values are derived from test results analysed in accordance with CSA O86 and ASTM D5456 and the design values are reviewed and approved by the Canadian Construction Materials Centre (CCMC). Products meeting the CCMC guidelines receive an Evaluation Number and Evaluation Report that includes the specified design strengths, which are subsequently listed in CCMC’s Registry of Product Evaluations. The manufacturer’s name or product identification and the stress grade is marked on the material at various intervals, but due to end cutting it may not be present on every piece. For further information, refer to the following resources: APA – The Engineered Wood Association Canadian Construction Materials Centre (CCMC), Institute for Research in Construction CSA O86 Engineering design in wood ASTM D5456 Standard Specification for Evaluation of Structural Composite Lumber Products
Oriented Strand Lumber
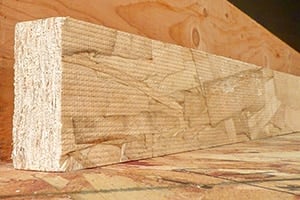
Oriented Strand Lumber (OSL) Oriented Strand Lumber (OSL) provides attributes such as high strength, high stiffness and dimensional stability. The manufacturing process of OSL enables large members to be made from relatively small trees, providing efficient utilization of forest resources. OSL is used primarily as structural framing for residential, commercial and industrial construction. Common applications of OSL in construction include headers and beams, tall wall studs, rim board, sill plates, millwork and window framing. OSL also offers good fastener-holding strength. Similar to laminated strand lumber (LSL), OSL is made from flaked wood strands that have a length-to-thickness ratio of approximately 75. The wood strands used in OSL are shorter than those in LSL. Combined with an adhesive, the strands are oriented and formed into a large mat or billet and pressed. OSL resembles oriented strand board (OSB) in appearance as they are both fabricated from the similar wood species and contain flaked wood strands, however, unlike OSB, the strands in OSL are arranged parallel to the longitudinal axis of the member. OSL is a solid, highly predictable, uniform engineered wood product due to the fact that natural defects such as knots, slope of grain and splits have been dispersed throughout the material or have been removed altogether during the manufacturing process. Like other SCL products such as LVL and PSL, OSL offers predictable strength and stiffness properties and dimensional stability that minimize twist and shrinkage. All special cutting, notching or drilling should be done in accordance with manufacturer’s recommendations. Manufacturer’s catalogues and evaluation reports are the primary sources of information for design, typical installation details and performance characteristics. As with any other wood product, OSL should be protected from the weather during jobsite storage and after installation. Wrapping of the product for shipment to the job site is important in providing moisture protection. End and edge sealing of the product will enhance its resistance to moisture penetration. OSL is a proprietary product and therefore, the specific engineering properties and sizes are unique to each manufacturer. Thus, OSL does not have a common standard of production and common design values. Design values are derived from test results analysed in accordance with CSA O86 and ASTM D5456 and the design values are reviewed and approved by the Canadian Construction Materials Centre (CCMC). Products meeting the CCMC guidelines receive an Evaluation Number and Evaluation Report that includes the specified design strengths, which are subsequently listed in CCMC’s Registry of Product Evaluations. The manufacturer’s name or product identification and the stress grade is marked on the material at various intervals, but due to end cutting it may not be present on every piece. For further information, refer to the following resources: APA – The Engineered Wood Association Canadian Construction Materials Centre (CCMC), Institute for Research in Construction CSA O86 Engineering design in wood ASTM D5456 Standard Specification for Evaluation of Structural Composite Lumber Products
Parallel Strand Lumber
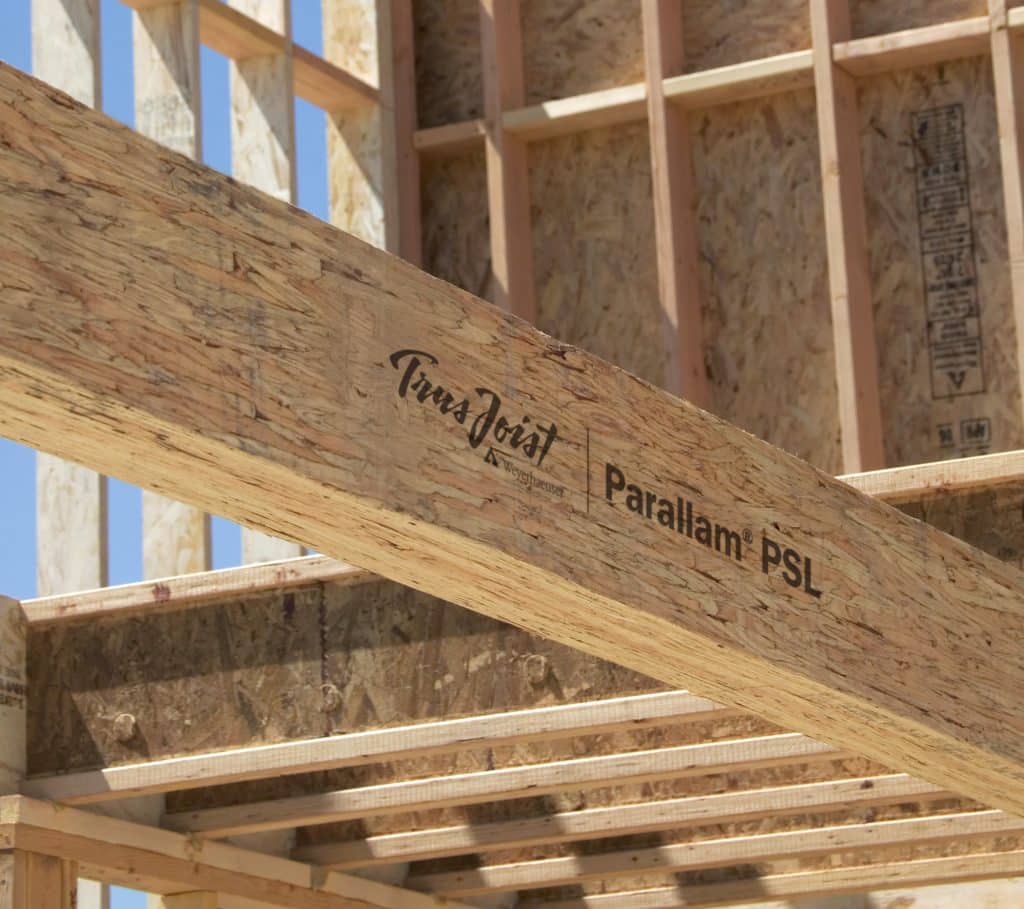
Parallel Strand Lumber (PSL) Parallel Strand Lumber (PSL) provides attributes such as high strength, high stiffness and dimensional stability. The manufacturing process of OSL enables large members to be made from relatively small trees, providing efficient utilization of forest resources. In Canada, PSL is fabricated using Douglas fir. PSL is employed primarily as structural framing for residential, commercial and industrial construction. Common applications of PSL in construction include headers, beams and lintels in light-frame construction and beams and columns in post and beam construction. PSL is an attractive structural material which is suited to applications where finished appearance is important. Similar to laminated strand lumber (LSL) and oriented strand lumber (OSL), PSL is made from flaked wood strands that are arranged parallel to the longitudinal axis of the member and have a length-to-thickness ratio of approximately 300. The wood strands used in PSL are longer than those used to manufacture LSL and OSL. Combined with an exterior waterproof phenol-formaldehyde adhesive, the strands are oriented and formed into a large billet, then pressed together and cured using microwave radiation. PSL beams are available in thicknesses of 68 mm (2-11/16 in), 89 mm (3-1/2 in), 133 mm (5-1/4 in), and 178 mm (7 in) and a maximum depth of 457 mm (18 in). PSL columns are available in square or rectangular dimensions of 89 mm (3-1/2 in), 133 mm (5-1/4 in), and 178 mm (7 in). The smaller thicknesses can be used individually as single plies or can be combined for multi-ply applications. PSL can be made in long lengths but it is usually limited to 20 m (66 ft) by transportation constraints. PSL is a solid, highly predictable, uniform engineered wood product due to the fact that natural defects such as knots, slope of grain and splits have been dispersed throughout the material or have been removed altogether during the manufacturing process. Like the other SCL products (LVL, LSL and OSL), PSL offers predictable strength and stiffness properties and dimensional stability. Manufactured at a moisture content of 11 percent, PSL is less prone to shrinking, warping , cupping, bowing and splitting. All special cutting, notching or drilling should be done in accordance with manufacturer’s recommendations. Manufacturer’s catalogues and evaluation reports are the primary sources of information for design, typical installation details and performance characteristics. PSL exhibits a rich texture and retains numerous dark glue lines. PSL can be machined, stained, and finished using the techniques applicable to sawn lumber. PSL members readily accept stain to enhance the warmth and texture of the wood. All PSL is sanded at the end of the production process to ensure precise dimensions and to provide a high quality surface for appearance. As with any other wood product, PSL should be protected from the weather during jobsite storage and after installation. Wrapping of the product for shipment to the job site is important in providing moisture protection. End and edge sealing of the product will enhance its resistance to moisture penetration. PSL readily accepts preservative treatment and it is possible to obtain a high degree of preservative penetration. Treated PSL can be specified in high humidity exposures. PSL is a proprietary product and therefore, the specific engineering properties and sizes are unique to each manufacturer. Thus, PSL does not have a common standard of production and common design values. Design values are derived from test results analysed in accordance with CSA O86 and ASTM D5456 and the design values are reviewed and approved by the Canadian Construction Materials Centre (CCMC). Products meeting the CCMC guidelines receive an Evaluation Number and Evaluation Report that includes the specified design strengths, which are subsequently listed in CCMC’s Registry of Product Evaluations. The manufacturer’s name or product identification and the stress grade is marked on the material at various intervals, but due to end cutting it may not be present on every piece. The Canadian Construction Materials Centre (CCMC) has accepted PSL for use as heavy timber construction, as described under the provisions within Part 3 of the National Building Code of Canada. For further information, refer to the following resources: APA – The Engineered Wood Association Canadian Construction Materials Centre (CCMC), Institute for Research in Construction CSA O86 Engineering design in wood ASTM D5456 Standard Specification for Evaluation of Structural Composite Lumber Products
Wood in non-combustible buildings
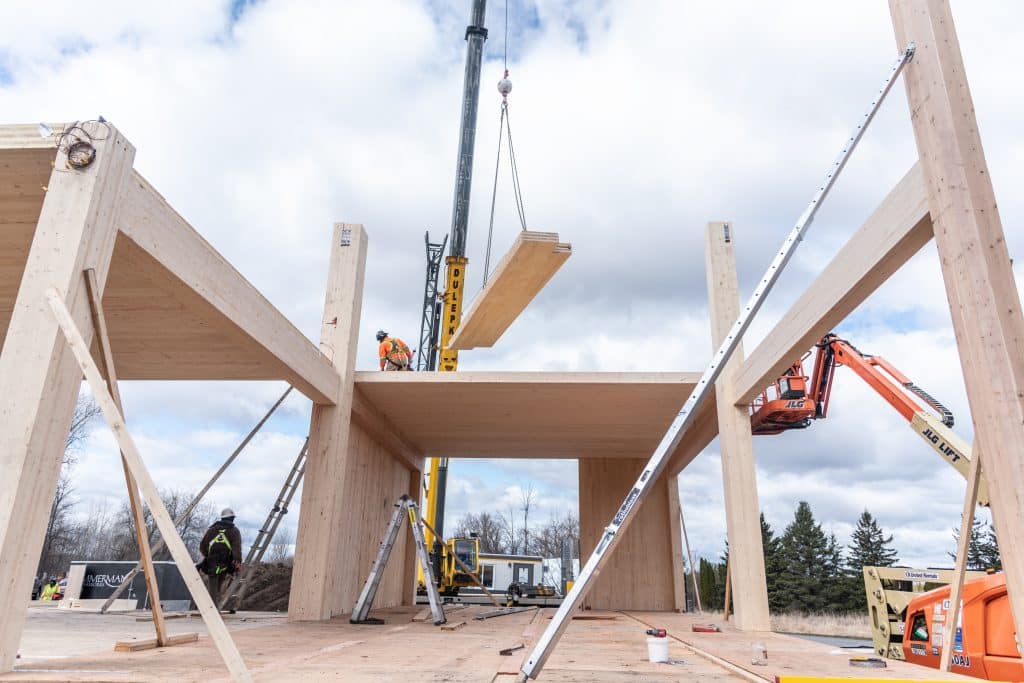
The National Building Code of Canada (NBC) requires that some buildings be of ‘noncombustible construction’ under its prescriptive requirements. Noncombustible construction is, however, something of a misnomer, in that it does not exclude the use of ‘combustible’ materials but rather, it limits their use. Some combustible materials can be used since it is neither economical nor practical to construct a building entirely out of ‘noncombustible’ materials. Wood is probably the most prevalent combustible material used in noncombustible buildings and has numerous applications in buildings classified as noncombustible construction under the NBC. This is due to the fact that building regulations do not rely solely on the use of noncombustible materials to achieve an acceptable degree of fire safety. Many combustible materials are allowed in concealed spaces and in areas where, in a fire, they are not likely to seriously affect other fire safety features of the building. For example, there are permissions for use of heavy timber construction for roofs and roof structural supports. It may also be used in partition walls and as wall finishes, as well as furring strips, fascia and canopies, cant strips, roof curbs, fire blocking, roof sheathing and coverings, millwork, cabinets, counters, window sashes, doors, and flooring. Its use in certain types of buildings such as tall buildings is slightly more limited in areas such as exits, corridors and lobbies, but even there, fire-retardant treatments can be used to meet NBC requirements. The NBC also allows the use of wood cladding for buildings designated to be of noncombustible construction. In sprinklered noncombustible buildings not more than two-storeys in height, entire roof assemblies and the roof supports can be heavy timber construction. To be acceptable, the heavy timber components must comply with minimum dimension and installation requirements. Heavy timber construction is afforded this recognition because of its performance record under actual fire exposure and its acceptance as a fire-safe method of construction. Fire loss experience has shown, even in unsprinklered buildings, that heavy timber construction is superior to noncombustible roof assemblies not having any fire-resistance rating. In other noncombustible buildings, heavy timber construction, including the floor assemblies, is permitted without the building being sprinklered. In sprinklered buildings permitted to be of combustible construction, no fire-resistance rating is required for the roof assembly or its supports when constructed from heavy timber. In these cases, a heavy timber roof assembly and its supports would not have to conform to the minimum member dimensions stipulated in the NBC. NBC definitions: Combustible means that a material fails to meet the acceptance criteria of CAN/ULC-S114, “Test for Determination of Non-Combustibility in Building Materials.” Combustible construction means that type of construction that does not meet the requirements for noncombustible construction. Heavy timber construction means that type of combustible construction in which a degree of fire safety is attained by placing limitations on the sizes of wood structural members and on thickness and composition of wood floors and roofs and by the avoidance of concealed spaces under floors and roofs. Noncombustible construction means that type of construction in which a degree of fire safety is attained by the use of noncombustible materials for structural members and other building assemblies. Noncombustible means that a material meets the acceptance criteria of CAN/ULC-S114, “Test for Determination of Non-Combustibility in Building Materials.” For further information, refer to the following resources: Wood Design Manual, Canadian Wood Council National Building Code of Canada CAN/ULC-S114 Test for Determination of Non-Combustibility in Building Materials Stairs and storage lockers in noncombustible buildings Stairs within a dwelling unit can be made of wood, as can storage lockers in residential buildings. These are permitted, as their use is not expected to present a significant fire hazard. Wood roofing materials in noncombustible buildings In the installation of roofing, wood cant strips, roof curbs, nailing strips, and similar components may be used. Wood roofs defined as ‘heavy timber construction’ in the NBC are permitted in any noncombustible building two-storeys or less in height when the building is protected by a sprinkler system. Roof sheathing and sheathing supports of wood are permitted in noncombustible buildings provided: The noncombustible parapets and shafts are required to prevent roof materials igniting from flames projecting from openings in the building face or roof deck.Roof coverings have often been contributing factors in conflagrations. Most roof coverings, even today, are combustible by the very nature of the materials used to make them waterproof. The objective of the NBC is to require that the risks associated with a roof covering be minimized for the type of building, its location and use. The NBC permits roof coverings that meet a Class C rating to be used for any building regulated by Part 3, including any noncombustible building, regardless of height or area. This C rating can be met easily using fire-retardant-treated wood (FRTW) shakes or shingles, asphalt shingles, or roll roofing. In buildings that are required to be of noncombustible construction, the roof coverings must have a fire classification of Class A, B or C. In such cases, the use of FRTW shakes and shingles on sloped roofs is allowed. Small assembly occupancy buildings not more than two-storeys in building height and less than 1000 m2 (10,000 ft2) in building area do not require a classification for the roof covering. In these traditional cases, untreated wood shingles are acceptable if they are underlaid with a noncombustible material to reduce the potential for burn through. Wood partitions in noncombustible buildings Wood framing has many applications in partitions in both low-rise and high-rise buildings required to be of noncombustible construction. The framing can be located in most types of partitions, with or without a fire- resistance rating. Wood framing and sheathing is permitted in partitions, or alternatively, solid lumber partitions at least 38 mm (2 in nominal) thick are permitted, provided: Alternatively, wood framing is permitted in partitions throughout floor areas, and can be used in most fire separations with no limits on compartment size or a need for sprinkler protection provided: Similarly, as a final
Cross-Laminated Timber (CLT)
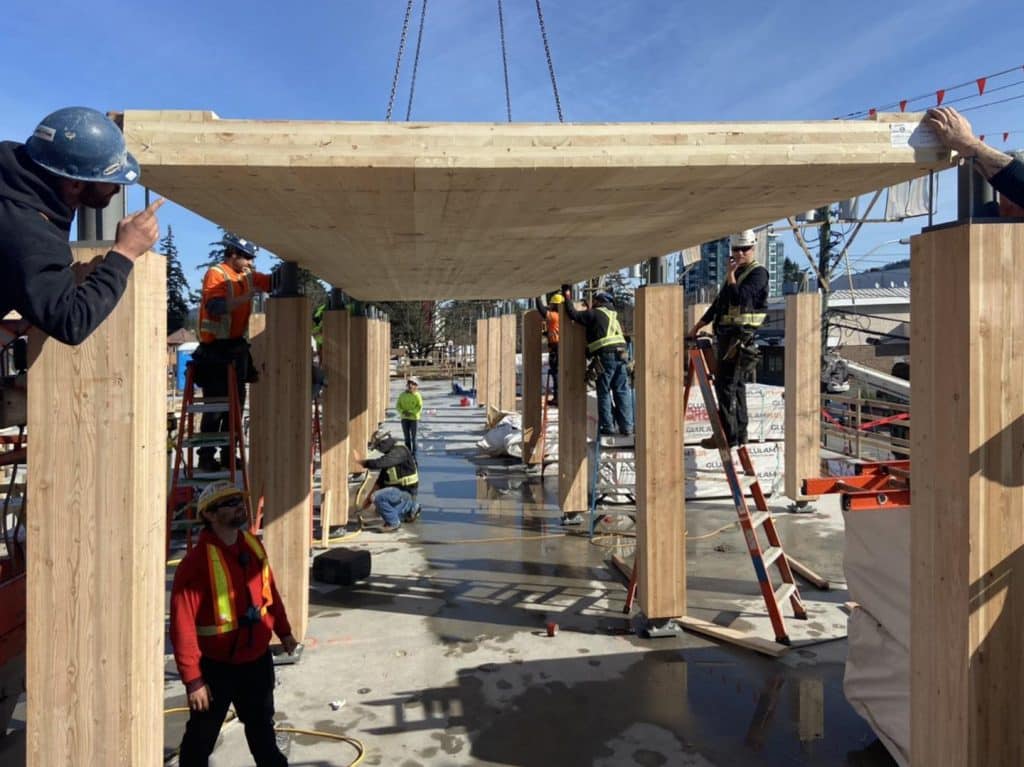
Cross-laminated timber (CLT) is a proprietary engineered wood product that is prefabricated using several layers of kiln-dried lumber, laid flat-wise, and glued together on their wide faces. Panels typically consist of three, five, seven or nine alternating layers of dimension lumber. The alternating directions of the CLT laminations provide it with high dimensional stability. CLT also has a high strength to weight ratio, along with exhibiting advantages for structural, fire, thermal and acoustic performance. Panel thicknesses usually range between 100 to 300 mm (4 to 12 in), but panels as thick as 500 mm (20 in) can be produced. Panel sizes range from 1.2 to 3 m (4 to 10 ft) in width and 5 to 19.5 m (16 to 64 ft) in length. The maximum panel size is limited by the size of the manufacturer’s press and transportation regulations. The design provisions for CLT in Canada apply to sawn lumber panels manufactured in accordance with the ANSI/APA PRG 320 standard. Typically, all the laminations in one direction are manufactured using the same grade and species of lumber. However, adjacent layers are permitted to be of different thickness and made of alternative grades or species. The moisture content of the lumber laminations at the time of CLT manufacturing is between 9 and 15%. There are five primary CLT stress grades; E1, E2, E3, V1 and V2. Stress grade E1 is the most readily available stress grade. The “E” designation indicates machine stress rated (MSR, or E-rated) lumber and the “V” designation indicates visually graded lumber. Stress grades E1, E2 and E3 consist of MSR lumber in all longitudinal layers and visually graded lumber in the transverse layers, while stress grades V1 and V2 consist of visually graded lumber in both longitudinal and transverse layers. Properties for custom CLT stress grades are also published by individual manufacturers. Similar to other proprietary structural wood products, CLT can be evaluated by the Canadian Construction Materials Centre (CCMC) in order to produce a product evaluation report. Unlike primary and custom CLT stress grades which are associated with structural capacity, appearance grades refer to the surface finish of CLT panels. Any stress grade can usually be produced in any surface finish targeted by the designer. Accommodations for reductions in strength and stiffness due to panel profiling or other face- or edge-finishes must be made. The Appendix of ANSI/APA PRG 320 provides examples of CLT appearance classifications. Structural adhesives used in bonding laminations must comply with CSA O112.10 and ASTM D7247 and are also evaluated for heat performance during exposure to fire. The different classes of structural adhesives that are typically used include: Emulsion polymer isocyanate (EPI); One-component polyurethane (PUR); Phenolic types such as phenol-resorcinol formaldehyde (PRF). Since pressure treatment with water-borne preservatives can negatively affect bond adhesion, CLT is not permitted to be treated with water-borne preservatives after gluing. For CLT treated with fire-retardant or other potentially strength-reducing chemicals, strength and stiffness is required to be based on documented test results. As part of the prefabrication process, CLT panels are cut to size, including door and window openings, with state-of-the art computer numerical controlled (CNC) routers, capable of making complex cuts with low tolerances. Prefabricated CLT elements arrive on site ready for immediate installation. CLT offers design flexibility and low environmental impacts for floor, roof and wall elements within innovative mid-rise and tall wood buildings. For further information on CLT, refer to the following resources: Kalesnikoff Nordic Structures APA – The Engineered Wood Association Canadian Construction Materials Centre (CCMC) Element5 ANSI/APA PRG 320 Standard for Performance-Rated Cross-Laminated Timber CSA O86 Engineering design in wood CSA O112.10 Evaluation of Adhesives for Structural Wood Products (Limited Moisture Exposure) ASTM D7247 Standard Test Method for Evaluating the Shear Strength of Adhesive Bonds in Laminated Wood Products at Elevated Temperatures



