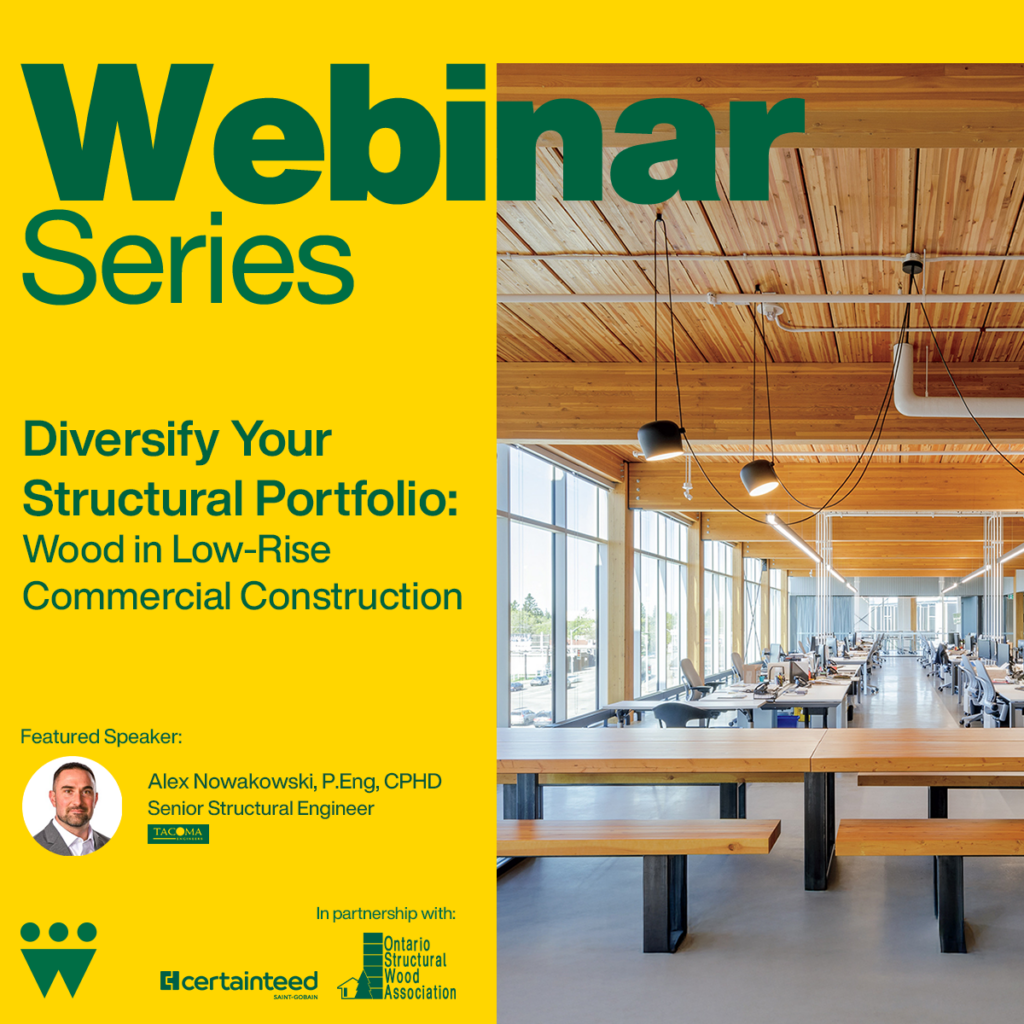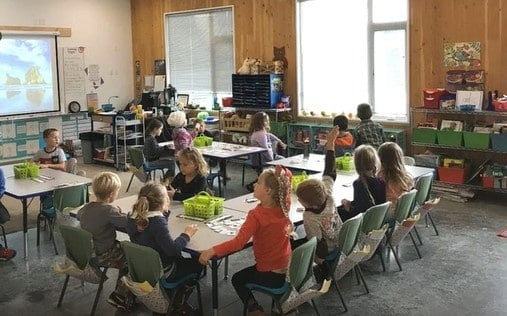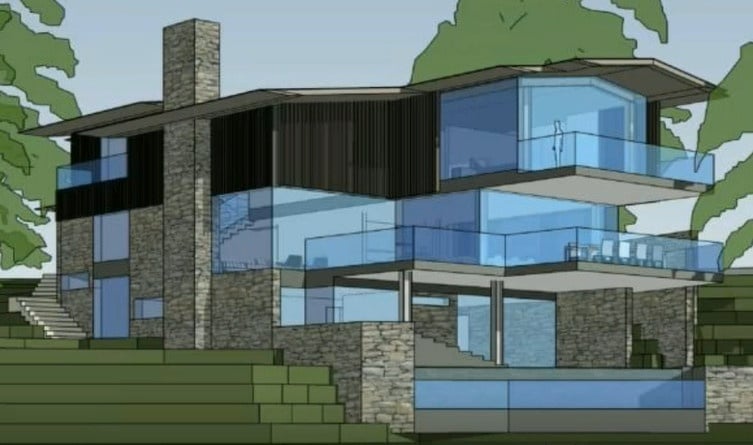Efficient Tall Wall Framing using Engineered Wood Products

Course Overview This webinar will explore the basic design principles and best practices for efficient tall wall design using engineered wood products. Discussion will include material selection, design for climate conditions, and a complete design example using freely available software tools. Learning Objectives Understand the design principles and inputs required to size tall wall framing members. Recognize some of the pitfalls of inadequate tall wall design. Learn about easy-to-use tools and software available to simplify this process. Course Video Speaker Bio Steve McManus Senior Engineer Weyerhaeuser Steve McManus, a professional engineer based in Langley, BC, supports Weyerhaeuser’s Trus Joist® Engineered Lumber Products in residential and light commercial construction. He provides technical support, training, and field issue resolution for suppliers, architects, engineers, and building officials across Canada. Steve’s 27 years of experience in the forest industry includes structural design and engineering, forest management, and wood products manufacturing.
Diversify Your Structural Portfolio: Wood in Low-Rise Commercial Construction

Course Overview This course will explore the use cases for incorporating more wood into a sector that is typically dominated by structural steel construction. We will look at Light Wood Framing (LWF), Structural Composite Lumber (SCL), Mass Timber (MT), and Hybrid Systems that may incorporate any or all of these materials, as well as structural steel. What is important is using the right material in the right application. Several examples from the CWC Publication “Low-Rise Commercial Construction in Wood: A guide for Architects and Engineers”, as well as real project examples from the presenter. Learning Objectives Identify strengths and weaknesses of various wood products. Learn to select the right wood material/system for the most efficient and cost effective structure. Highlight critical details and identify potential red flags to ensure a successful project. Provide useful examples, resources and tools for the practitioner to add to their “tool belt”. Course Video Speaker Bio Alex Nowakowksi Engineer, Senior Associate, and Barrie Team Lead Tacoma Engineers Alex is a Professional Engineer, Senior Associate, and Barrie Team Lead for Tacoma Engineers. Alex has been with Tacoma Engineers since 2012. As a Senior Structural Engineer and Project Manager, Alex has been the Primary Structural Engineer and Specialty Structural Engineer on a wide variety of wood projects in the Commercial, Institutional, Multi-Family, Agricultural and Residential Sectors.
Design Options for Three and Four Storey Wood School Buildings in British Columbia
Course Overview There are currently a number of planned new school projects throughout British Columbia that require either three ‐ or four‐storey buildings, and this demand is increasing as land values continue to rise. Though timber construction offers a viable option for these buildings, code constraints have limited timber schools to a maximum of two storeys while also imposing overall floor area limitations. Consequently, the development of viable structural options for larger timber school buildings has lagged. This session will explore the range of possible timber construction approaches for school buildings up to four storeys in height within a seismic region. Learning Objectives 21st century school planning principles and their impact on timber building construction. Timber vertical load‐bearing systems with a focus on the technical considerations and architectural implications related to school buildings. Timber lateral force‐resisting systems with a focus on the technical considerations and architectural implications related to school buildings. Comparison of a few possible design concepts for four‐storey timber school buildings. Course Video Speaker Bio Nick Bevilacqua Associate Principal Fast + Epp With 15 years of industry experience, Nick has a broad experience base that enables him to be fluent in all building types and primary structural materials. Nick has considerable experience in the education sector, and is currently working on a number of schools throughout the province that feature various configurations and degrees of timber construction. Ray Wolfe Partner Thinkspace Architecture Planning and Interior Design Ray is an architect and partner at Thinkspace Architecture Planning and Interior Design. He is an award‐winning architect with a focus on institutional and specifically education projects. As a practicing architect, Ray has been involved in advancing the knowledge of topics such as modular construction, school area standards and a variety of studies involving the use of wood in schools with the Ministry of Education, FII and Wood WORKS!. Ray believes passive sustainable strategies and the use of wood play an important role in the next generation of education buildings in Canada.
Design Guide for Timber Concrete Composite Floors

Course Overview As part of its work related to wooden buildings, FPInnovations recently published a comprehensive technical Guide for designing timber-concrete composite floors in Canada. This construction technique could be an economically profitable solution for longer-span floors since the mechanical properties of the two materials act in complementarity. The presentation overview of the recently published guide, which contains numerous illustrations and formulas to help the user in the design of his project. The connection systems, the ultimate and service limit states, the vibratory performance of the floor and the fire resistance is presented. Learning Objectives Discovering the recently published timber-concrete design guide for timber-concrete composite (TCC) floor in Canada. Leaning the different types of connection systems for TCC floor. How to design for serviceability and ultimate limit states. Learning the fundamental theory of TCC floor. Course Video Speaker Bio Samuel Cuerrier Auclair, P.Eng., M.Sc. Scientist, Building Systems Group FPInnovations Samuel Cuerrier Auclair completed his master thesis in 2016 at Laval University where the subject was to optimise the ductility of timber-concrete composite beams. He started to work at FPInnovations in 2015 as a scientist in building system group. He participated on the research project of several subjects as timber-concrete composite floor, the structural performance of mass-timber shear wall, the vibration performance of mass-timber floor, the acoustic performance of building and more recently on wind-vibration of tall timber building.
CLT classrooms: A pilot project in Washington State

Course Overview A pilot project in Washington State tests the use of CLT to design and construct three modular classroom buildings in Western Washington. Funded by the Washington State Legislature, the project investigated the viability of CLT as a means to build quality K‐3 classrooms to accommodate increased population and new WA State education laws. By using CLT, the project team designed a building that could be deployed on almost any existing school site and be built over a summer break without impacting ongoing operations. Compared to traditional portable classrooms, the CLT classroom buildings are longer lasting, more functional, and aesthetically superior. Learning Objectives Building a broad‐based CLT coalition and the unified strategies for securing legislative state support and funding ($5.5 mil USD). Architectural design and detailing strategies used to create an innovative learning environment by using CLT. Project scheduling, costing, construction and lessons learned through building the modern classrooms at these three schools. Utilizing a design‐build delivery method. Course Video Speaker Bio Joe Mayo, AIA LEED AP Architect Mahlum Architects Joseph Mayo is an architect in Seattle at Mahlum and author of Solid Wood: Mass Timber Architecture, Technology and Design, the first book devoted solely to mass timber commercial buildings. He recently completed three CLT classroom buildings in Washington State, is currently designing modular CLT townhomes and is working with a broad coalition to allow taller mass timber buildings in Washington State.
Benefits of Building with Mass Timber

Course Overview Building with mass-timber elements affords a contractor many benefits including quality, accuracy and time. But contractors are often unaware of these benefits until immersed in a new project. With the conversion experience had by Willmott Dixon the company advanced its skills has served to inform their clients and the designers with whom they work. Learning Objectives How a large construction company – transitioned to include mass timber projects in its portfolio. How to evaluate key business considerations — cost, time, environment. How building with mass timber can change the construction planning process — engaging with design teams and clients. How mass-timber projects came to fruition. Course Video Speaker Bio Duncan Purvis With nearly a quarter of a century of experience in the construction industry in operational, commercial, sales, bid writing, marketing and most aspects of the delivery of complex construction projects and offers a 100% customer journey that is built on true trust. With many construction projects from Four Seasons Miami, Natural History Museum London, Pfizer’s European headquarters and many more high-prestige projects. Duncan is proudest of the Multiple Schools projects, that with his Structured Timber Solution, are providing high quality teaching environments that are not only fully sustainable and highly efficient, but also work out as some of the most economical teaching spaces available in Europe.
Application of CLT in high‐end custom homes and mixed‐use residential buildings

Course Overview Follow our journey of introducing CLT into high end‐custom homes and mixed‐use residential projects in the Greater Vancouver Area. We’ll explore the differences between light wood‐frame and CLT construction from the design and detailing phase right through to the end of construction. You’ll learn how the coordination, supply, and installation processes differ from conventional light wood‐frame projects and how our two examples were received by the design and construction teams. Learning Objectives Design and detailing considerations. Coordination process with design team. Supply consideration. Response of the industry. Course Video Speaker Bio Mehrdad Jahangiri, P.Eng., Dipl. Ing. (Germany) Founding Principal ASPECT Structural Engineers Mehrdad has over 25 years of international experience on notable, architecturally‐oriented projects. His experience enables him to integrate European codes and practices with the North American market, creating new ways for architects and owners to reach their project aspirations. Mehrdad understands the challenge to create carefully detailed, yet efficient structural designs and provides exceptional service to achieve them. Allison DenToom, P.Eng., P.E, LEED Green Associate ASPECT Structural Engineers Allison’s expertise is with the design of high‐end single‐family residences and multifamily residential buildings. From cozy cabins to 30,000+ sf estates, she is well‐versed in projects of all shapes, sizes, and materials. She is passionate about architecturally expressive structures and prides herself on providing the high level of attention that is required to create the finished project.
Advancing North American Mass Timber Projects: Harnessing the Strength of Local Expertise

Course Overview As global adoption of mass timber construction accelerates, a growing number of solutions are available in the marketplace that can contribute to the success of your project. This session, presented by Simpson Strong-Tie, will explore some of the unique challenges faced by North American projects and some of the domestically developed solutions available to meet those challenges. Learning Objectives Understand the need for greater tolerance on concealed beam hangers, the importance of ensuring connectors are easy to install, and the specific requirements for large elements in North American buildings. Understand the advantages domestic suppliers can bring to your project, including the rapid delivery of hardware to job sites. Learn about the necessity for effective installation tools and processes tailored to the scale of large North American projects. Learn about the need for effective moisture mitigation and the systems and strategies that can prevent unnecessary exposure of mass timber to the elements during construction. Course Video Speaker Bio Adrian Mitchell Chair of Simpson’s internal Mass Timber Focus Market Committee Simpson Strong-Tie Adrian is a mass timber and off-site business specialist with a principal focus on the rapidly expanding mass timber segment, for which he serves as Chair of Simpson’s internal Mass Timber Focus Market Committee. Adrian has spent the bulk of his 20-year career in the off-site, mass timber, and modular spaces, primarily as a business development leader and private consultant. With professional experiences ranging from heavy civil, oil and gas, high-end custom homes to large-scale mass timber missed-use projects and artificial intelligence in BIM, he has a unique and well-rounded background in wood and steel applications in off-site construction. Adrian is a native of Vancouver, Canada, and a graduate of the British Columbia Institute of Technology’s School of Business, he enjoys all the typical Canadian pastimes like playing hockey, building things from wood, and mountain biking.



