Early Mass Timber Collaboration: A Journey from Design Assists Pre-Construction through Construction
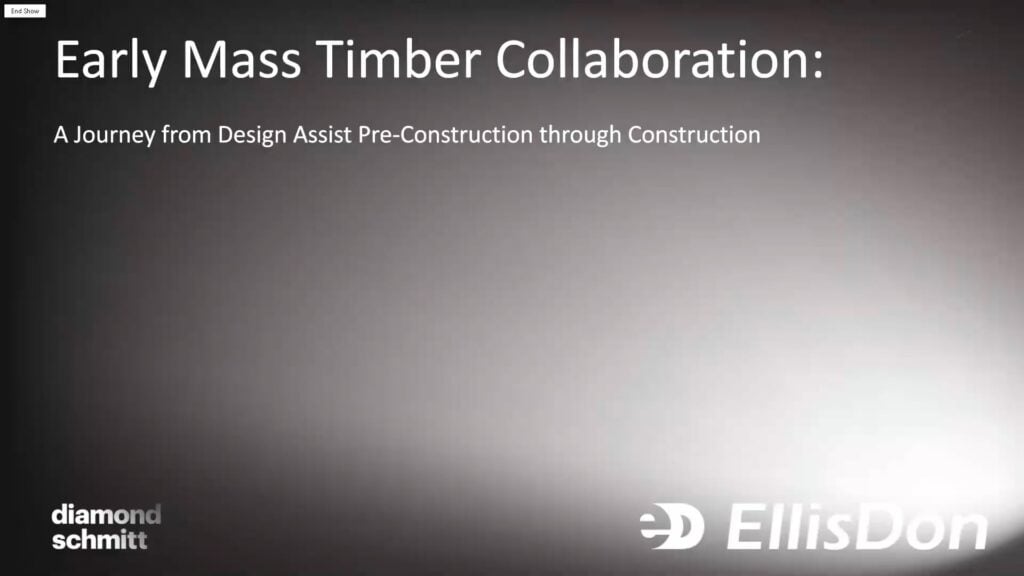
Course Overview In this session attendees will be taken through the evolution of the mass timber structure design for the Sam Centre at the Calgary Stampede. We will explore the varied forms of collaboration from design and pre-construction through construction to completion. During the talk the value of collaboration will be examined from a design assist trade to the early onboarding of a mass timber erector, to the engagement of a mass timber specialists examining topics from erection tolerances to moisture and construction protection, to storage procedures, to fire retardant impregnation, and the aesthetic and performance outcome of each. Particular attention will be paid to how the process of collaboration at the various stages aided the design and successful execution of the mass timber connection details. A tour of the project could also be offered given its proximity to the conference. The Sam Centre is a year-round immersive experience that brings the ‘world of the Calgary Stampede’ – past, present and future – to life through technology, story-making, and Western hospitality. The use of Mass timber was a key strategy in connecting to the history of the Stampede and its historic structures. Sam Centre is a linear volume characterized by a large horizontal pitched roof. The structure uses a repetitive hybrid steel frame with exposed mass timber beams and a Nail Laminated Timber Roof Deck, adding warmth to the interior and creating a distinct profile offering a modern yet durable nod to traditional barn construction. Creating deep overhanging soffits which mitigate heating and cooling loads, the roof also evokes the welcoming verandahs of traditional Alberta architecture. Learning Objectives Learn how design assist supported the design of the mass timber connections and how those details would be built to ensure the structure was built efficiently and effectively. Learn about the importance of bringing on a mass timber erector early in the design process to ensure that the construction system and any tolerances required are correctly captured in drawings. Understand the value of a collaborative approach between design team, consultants, trades, and building science team to ensure all facets of mass timber construction are noted across project phases. Course Video Speakers Bio Jeff Geldart, AAA, OAA Associate Diamond Schmitt Jeff Geldart believes having a thorough understanding of the client’s goals and objectives is critical to developing a design that best meets their needs and expectations. That understanding becomes the root of any great piece of architecture. If the building does not meet the needs of its occupants, then the rest is superfluous. Throughout his professional career Jeff has worked with both institutional and private sector clients. Some of his more notable institutional projects have included work with Wentworth County and Canada’s Department of Foreign Affairs and International Trade. One Developments, Lifetime Developments and Kylemore Communities are among his residential accomplishments. This broad and range of experience has allowed him to enhance his drive for achieving design excellence while at the same time rigorously working to consistently meet schedules, budgets, and ultimately project execution. Jeff demonstrates a phenomenal capability technically, aesthetically, and managerially on his projects. Since joining Diamond Schmitt in 2019, Jeff has worked as the Senior Architect on the Ottawa Public Library and Library Archives Canada Joint Facility and the Okotoks Arts and Learning Campus in Alberta. Jeff is currently based in Calgary. Mark Grimes, P.Eng, PMP Senior Project Manager EllisDon Mark Grimes is a Senior Project Manager at EllisDon, originally graduating from Trinity College Dublin with a degree in Civil and Structural Engineering – Mark moved to Canada in 2010 and has spent the last 15 years working primarily in Alberta on a wide range of projects ranging from highrise tower construction to luxury hydrotherapy spas.
FRAMEWORK for Success: Prefabricated Wood Systems and Design Innovation
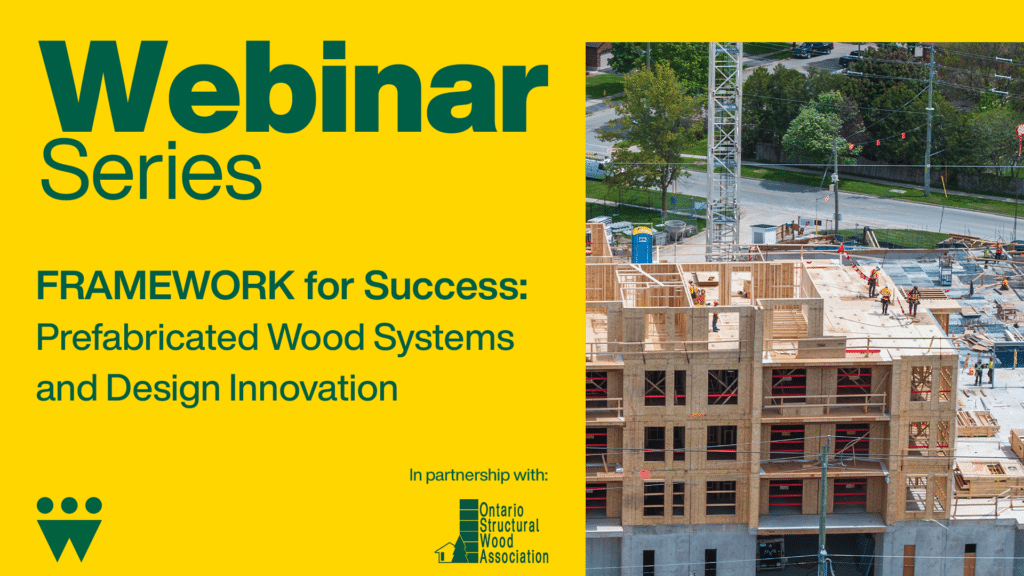
Course Overview This presentation explores the transformative impact of prefabricated light wood frame construction systems in multi-residential development, focusing on VanMar’s FRAMEWORK methodology and its application in the new 150 Wissler Road project in Waterloo. FRAMEWORK is a highly efficient, panelized light wood frame system designed for buildings up to six storeys, delivering rapid, sustainable, and cost-effective construction that meets and exceeds energy and greenhouse gas reduction targets. The session will highlight VanMar’s extensive experience in affordable housing, the advantages of offsite prefabrication, and the collaborative process that accelerates project delivery. Learning Objectives Participants will understand the benefits of prefabricated wood frame construction for multi-residential buildings. Participants will understand the FRAMEWORK system’s approach to speed, cost-effectiveness, and sustainability. Participants will be shown how collaborative offsite construction methods accelerated the 150 Wissler Road project. Participants will learn strategies for overcoming design challenges and achieving efficiencies in fire walls, shafts, and acoustics. Course Video Speakers Bio Jordan Zekveld Director of Preconstruction VanMar Constrcutors ON Jordan is a construction and development professional with deep experience in estimating, preconstruction, and cost strategy for multi-unit residential projects. At VanMar Constructors, he helps developers, REITs, and non-profits bring condominium, rental, and affordable housing projects from concept to construction. Drawing on VanMar’s integrated design-build expertise, Jordan leads collaborative preconstruction processes that align design intent, feasibility, and cost efficiency. His experience spans concrete high-rise and innovative mid-rise wood-frame developments, including the Framework system — VanMar’s sustainable, fast, and cost-effective building solution. With a focus on clarity, constructability, and long-term value, Jordan works at the intersection of planning, design, and execution to help deliver housing that’s efficient, affordable, and built to last. Mike Philips Executive Director Ontario Structural Wood Association (OSWA) Mike Phillips has served as Executive Director of OSWA since 2008. Under his leadership, the association has evolved from a truss-fabricator-focused group into Ontario’s leading voice for structural wood component manufacturing. Today, the province is home to 70 certified truss plants and 40 wood-panel manufacturers, with engineered wood products now the preferred choice for floor systems. At the same time, Ontario’s building code has never been more prepared to accommodate advanced wood-construction methods. Mike is a strong advocate for the industrialization of construction and the expanding role of off-site building systems—critical drivers of wood construction’s future growth. Paul Marchesani Operations Manager Panelized Building Solutions Inc. Paul Marchesani is the Vice President of Panelized Building Solutions Inc., a family run business where he plays a key leadership role in driving operational excellence, strategic growth, and project execution across the company. Known for his strong work ethic, hands-on approach, and deep industry knowledge, Paul oversees day-to-day operations while supporting long-term planning that aligns with the company’s vision. Before joining Panelized Building Solutions, Paul held key roles in project management and operations within manufacturing and construction environments, where he oversaw production teams, implemented process improvements, and helped streamline workflow efficiencies. His ability to manage both people and complex technical projects made him a natural fit for leadership. Respected by colleagues, clients, and trade partners alike, Paul combines technical expertise with strong leadership, making him an essential pillar of the company’s continued success.
Understanding Glulam: The structural and architectural capabilities of mass timber
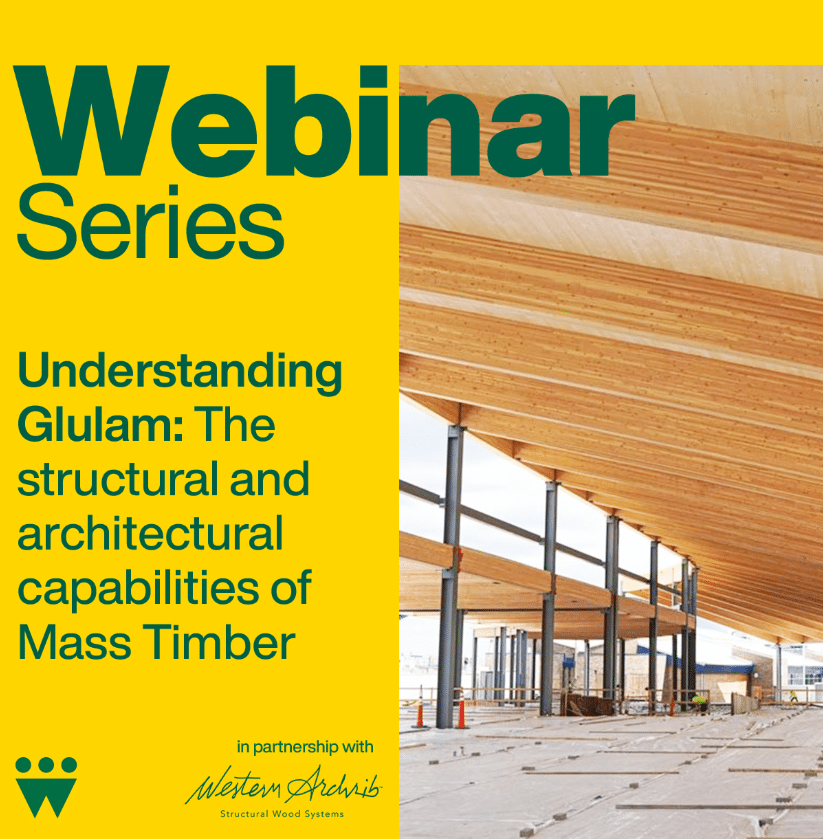
Course Overview In this course, you’ll gain insight into the design and manufacturing considerations involved in using glulam in buildings. As one of the oldest mass timber products used in Canada, glulam offers exceptional flexibility and can be incorporated into a wide range of building types—particularly where curvature and expressive geometry are key. Presenters will outline design and manufacturing strategies for creating efficient structures, showing how glulam can be used not just as columns and beams, but as the primary structure in today’s innovative buildings—whether architecturally driven or focused on value and efficiency. They will also cover the availability of glulam products across Canada and explain how to maximize the value of the timber used. Practical tips will be shared to help designers and specifiers take full advantage of glulam’s attributes in a cost-efficient way. Learning Objectives Participants will learn the design strategies employed when using curvature and geometry in buildings and gain an understanding of what is possible with expressive architecture. Participants will understand the practical constraints of glulam manufacturing, including how to approach the design and specification of glulam members. Participants will learn how different wood species and strength grades are applied in glulam design, and how to use them efficiently for optimal performance. Participants will understand how geometry, fire ratings, and member layups influence the cost-efficiency and design potential of glulam systems. Course Video Speakers Bio Andre Lema Manager of Business Development Western Archrib Andre Lema, a seasoned professional in the wood industry, brings decades of experience and expertise. Starting as a carpenter and advancing through a degree in Construction Engineering at NAIT, Andre has been instrumental in driving the success of Western Archrib. His passion for wood and dedication to fostering client relationships have made him a key figure in the industry. Alejandro Coronado, P.Eng. Technical Advisor WoodWorks BC Alejandro Coronado is a Technical Advisor with a multidisciplinary background spanning contracting, supply, and consulting engineering. With both a Diploma and a Bachelor’s Degree in Structural Engineering from BCIT, Alejandro began his career in single-family residential design and steadily advanced to contribute to landmark projects such as the Centre Block Base Isolation at Parliament Hill, the UBC Museum of Anthropology Great Hall Renewal, the Royal BC Museum PARC Campus, and a mass timber campus in Silicon Valley. Initially drawn to mass timber for its expressive architectural potential, Alejandro quickly recognized its broader value in addressing today’s social and environmental challenges. Through many years of hands-on experience, Alejandro has become a champion for sustainable construction and simple yet effective structural solutions.
Mass Timber Industrial Buildings and Warehouses
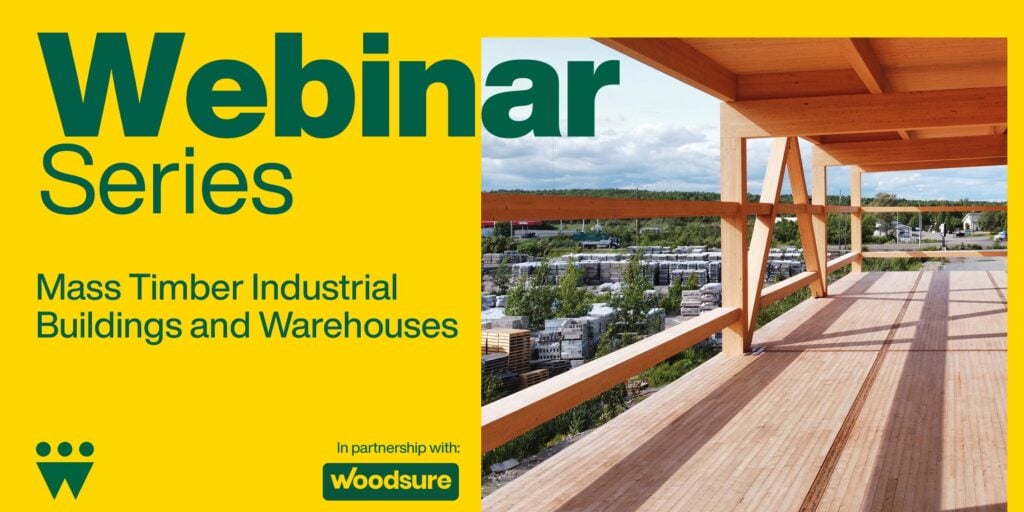
Course Overview The emerging use of mass timber in industrial buildings presents promising opportunities that are shaping the future of construction in this sector. As a sustainable and economically competitive alternative, mass timber is redefining what is possible in industrial construction, a field traditionally dominated by prefabricated steel. An analysis of two cutting-edge projects in Sudbury, Ontario, highlights key advantages, including cost competitiveness, reduced embodied carbon, and superior aesthetic appeal. The insights from these two projects present stakeholders with helpful considerations and valuable strategies for integrating mass timber into future developments. Learning Objectives Participants will learn how to create flexible, multi-tenant industrial layouts using mass timber systems that are able to accommodate evolving tenant needs. Participants will gain insight into how early-stage collaboration with mass timber suppliers streamlines design, engineering, and construction processes. Participants will gain insight into the role of mass timber in biophilic design, and how its visual warmth and natural materials contribute to wellness-centred spaces that appeal to tenants. Participants will understand how mass timber can be a cost-competitive alternative to steel, especially in volatile markets, and assess its impact on embodied carbon and sustainability goals. Course Video Speakers Bio Darian Sweeney, B.Sc., B.B.A Chief Operating Officer Bloomington Developments Born and raised in Greater Sudbury, Darian holds dual bachelor’s degrees from Laurentian University – in Biochemistry and Business Administration with a specialization in finance. In December of 2021, he joined Bloomington Developments, a real estate investor and developer in Greater Sudbury with a focus on commercial and industrial assets. While he has had the chance to apply his skills in capital budgeting, asset valuation, financial forecasting, and cost tracking in his time with Bloomington, his first major role with the company was unrelated to his educational background: overseeing the two concurrent mass timber building projects that are the subject of this seminar. Darian now manages all construction projects – whether new builds or renovations – and negotiates all leases across the company’s portfolio, in addition to his roles as primary liaison on legal, administrative, tenant relations, marketing, and business development matters. Patrick Danielson, OAA + AIBC, MRAIC Founder and Principal Danielson Architecture Office Inc. Patrick holds a degree in Biomedical Science and a graduate degree from the School of Architecture + Landscape Architecture at the University of British Columbia. Combining these disciplines, he developed a unique “genetic design” approach — an evolving architectural strategy informed by biological principles. Patrick has expanded this framework through academic research, patented innovations, private sector projects, biological studies, and his experience as a pilot.
Emerging Solutions for Mass Timber in Healthcare
Resource Description Healthcare buildings are among the most complex and resource-intensive structures we design and, increasingly, they are being asked to do more. Modern hospitals not only need to support healing for patients and staff, but also to contribute to planetary health by reducing carbon emissions and addressing social and environmental determinants of wellbeing. To meet these goals, hospital design must evolve beyond the “squeezed and standardized” approach that has long defined it. Mass timber is emerging as a credible alternative to conventional systems for larger-scale, high-rise institutional buildings. Recent advancements in material science, manufacturing, engineering, and fire safety have made it possible to consider timber as a structural solution for complex facilities — including hospitals. Recognizing that innovation in healthcare design must be evidence-based, this collaborative study explores the feasibility of using mass timber for a 200+ bed acute care hospital. The multidisciplinary team — including KPMB Architects, PHSA (Provincial Health Services Authority of BC), Fast + Epp, Smith + Andersen, Resource Planning Group, CHM Fire, Hanscomb, AMB Planning, and EllisDon — developed and evaluated a detailed test design for a mass timber inpatient tower suited to the Canadian context. The study examined structure, cost, schedule, lifecycle carbon, code compliance, infection control, and biophilic design as part of a holistic approach to sustainable healthcare infrastructure. Learning Objectives Identify the key drivers that influence structural system selection in healthcare building design. Describe the opportunities, limitations, and specific considerations associated with using mass timber in hospital environments. Summarize findings from an in-progress feasibility study for a mass timber inpatient tower in a Canadian acute care setting. Evaluate the comparative schedule, cost, and lifecycle carbon outcomes identified in the study, and discuss implications for future healthcare projects. Course Video Speakers Bio Chris McQuillan, OAA, AIBC, FRAIC LEED AP Principal KPMB Architects Chris McQuillan, a registered architect and a distinguished Fellow of the RAIC, brings three decades of experience in planning, design and construction for healthcare and biomedical research. He has completed work across Canada, southeast Asia and in the Caribbean. In the healthcare sphere, his experience includes acute, rehabilitation and mental health treatment. Recently, Chris has designed major additions to Burnaby Hospital and Michael Garron Hospital in Toronto, a major expansion of the Halifax Infirmary, a new regional hospital in Corner Brook Newfoundland, a provincial specialty hospital for addictions and mental health in St John’s and strategic planning for the phased renovation of Royal Columbian Hospital here in Vancouver. A resident of Toronto, but active across Canada and beyond, Chris joined KPMB Architects in 2024 to propel the growth of the firm’s work in the healthcare sector. Chris’ focus in the design of healthcare facilities is to create healing architecture – for people, for our cities and for the planet. Mass timber must come to be viewed as an indispensable tool to help us achieve that goal. Juan J. Cruz Martinez, M.Arch, M.Des, EDAC, LEED GA Senior Director, Major Capital Projects Provincial Health Services Authority Lisa Miller-Way, C.E.T., LET Director CHM Fire
Mass Timber Buildings and Fire Safety
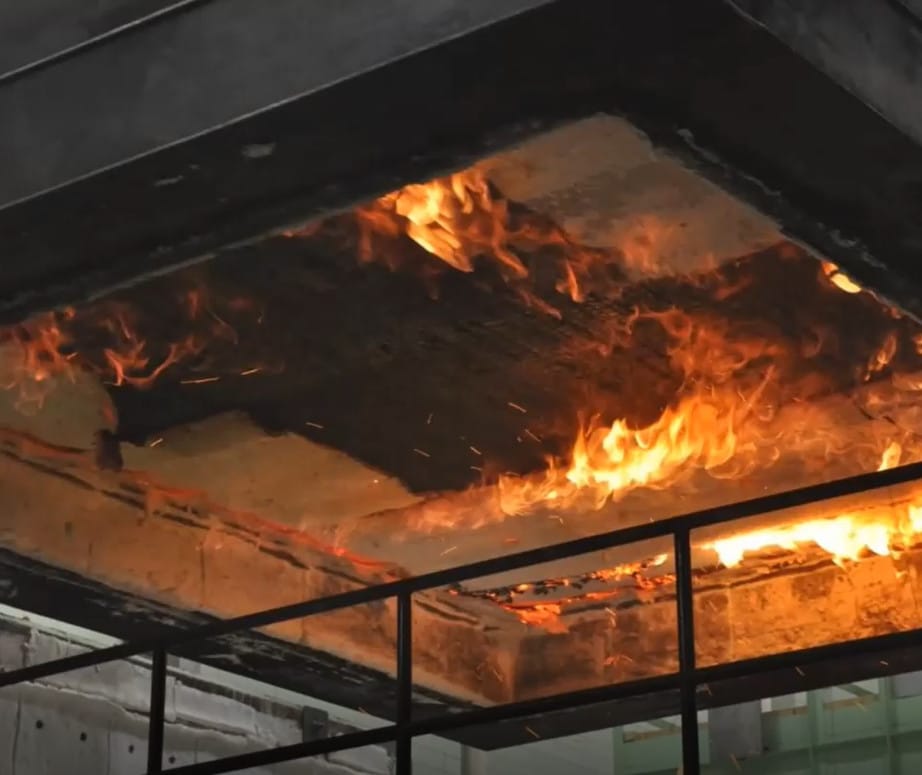
Course Overview Welcome, this course is a case study of a number of educational buildings in both the United States and Canada and how wood used in the construction of these buildings supports sustainability, promotes health and motivates learning. Learning Objectives How wood was used to create a healthy learning environment. How wood was used to create a sense of wellbeing by creating warm inviting interiors with large open spaces. Examines the use of wood in the construction of 20 different educational buildings from elementary and high schools to university research facilities and showcase buildings. Course Video Speakers Bio Steve Craft, Ph.D., P.Eng. Co-founder CHM Fire Consultants – Ottawa, ON Dr. Steven Craft is a Principal Engineer with CHM Fire Consultants Ltd, which he co-founded in 2011, and an Adjunct Professor in the Fire Safety Engineering Program at Carleton University. He has an undergraduate degree in Forest Engineering from the University of New Brunswick and a Ph.D. in Fire Safety Engineering from Carleton University. Dr. Craft teaches courses in Wood Engineering, Fire Dynamics, and Wood Structures and Fire Safety at Carleton University. As well, he is active in Canadian and international codes and standards work, including chairing a task group under CSA O86, Canada’s Wood Design Standard, on fire resistance and a task group under ULC’s Fire Test Committee on exterior fire tests.
Vertical Additions: An innovative pathway to delivering more homes
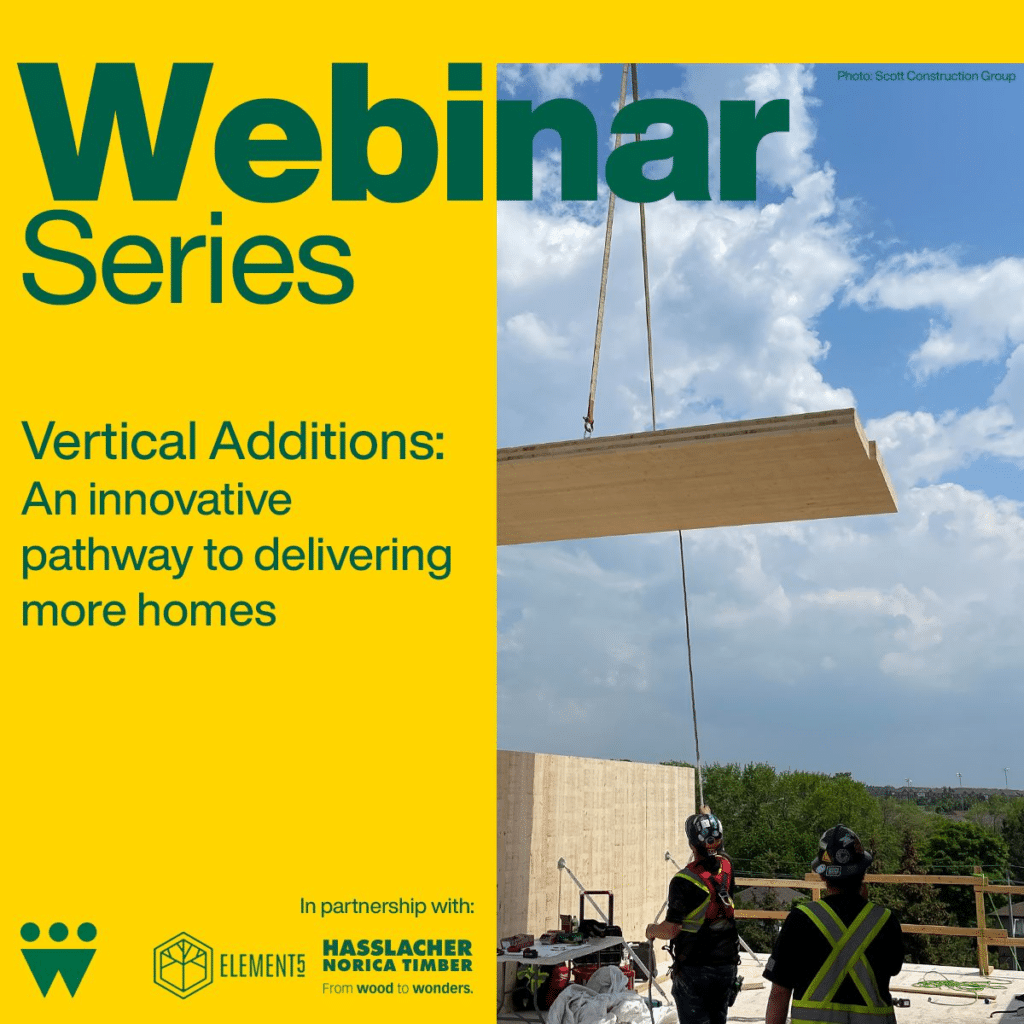
Course Overview Discover the innovative approach to housing supply undertaken by Pathway Non-Profit Community Developments Inc. of Peel. The Arbor Mill expansion sets a remarkable precedent for other non-profit affordable housing providers who want to build more housing and can do it by adding additional units on top of their existing buildings. Globally, it is estimated that approximately 20-25% of existing buildings can support a vertical addition in wood, which is a comparatively light weight building material. This novel approach removes the need to find new land to develop and has the added benefit of immediately integrating new residents into an existing supportive community. This project added 6 barrier-free, affordable apartments on top of a 35-year old, occupied residential building using prefabricated mass timber, delivering more affordable housing through the “gentle densification” of existing infrastructure. In this webinar, the project team will discuss the architectural, structural, and design challenges of the project, including blending prefabricated mass timber construction methods with an older structure built with conventional materials. Key sustainability and construction considerations will also be highlighted. Don’t miss this opportunity to gain valuable insights from one of the first project teams in North America to pursue this innovative approach to housing delivery. Learning Objectives Participants will learn how Pathway, a non-profit community developer in Peel Region, created a plan to expand its housing portfolio while addressing tenant needs and priorities. Participants will gain insights into the design and approval challenges of the project, including navigating site plan approvals, integrating mass timber, and meeting acoustic and fire safety requirements. Participants will understand the structural considerations for vertical expansions, which include performing load assessments and evaluating structural options. Participants will understand the mass timber fabricator’s process and the key considerations for successfully integrating prefabricated mass timber components into a project, including early involvement, securing production spots, and managing construction timelines. Course Video Speaker Bio Roman Spektor General Manager Pathway Non-Profit Community Developments Inc. of Peel Mechanical engineer by profession, Roman has been the General Manager of Pathway for over 25 years and has managed social housing projects for 35 years. Pathway Non-Profit Community Developments Inc. of Peel (Pathway) is an interfaith non-profit corporation that was incorporated in 1988. The Pathway organization is run by a volunteer board made up of members of the three founding congregations. Pathway owns and operates two apartment building in Mississauga constructed in the early 90s. Pathway’s two buildings, Forest Ridge and Arbour Mill, house 230 families and are funded by rental income and a government subsidy. Pathway has also created a separate management company and manages other non-profit housing communities. Roman has coordinated with the volunteer board on all aspects of management of the buildings including budgeting, capital work and project management. Through the creation of programs for the residents, Pathway has created inclusive communities where all residents feel welcome. Cathy Tafler, OAA Partner Tafler Rylett Architects Cathy has been a partner in the firm Tafler Rylett Architects since 1996 and is involved in all aspects of the firm’s work including client consultation, design, permit application, specifications and contract administration. Cathy is committed to producing thoughtful and environmentally responsible projects that are integrated with the surrounding landscape. The firm designs with a collaborative process, listening to their client’s requirements and budget and input from the surrounding community. Cathy was chair of the OAA’s Committee on the Environment and is a member of the Toronto Alliance to End Homelessness (TAEH). The firm’s work includes supportive and affordable housing, offices, institutional and private residential projects. Major projects include supportive housing for Houselink Community Homes, offices for Doctors Without Borders, offices for the U of T Faculty Association, Tiny Treasure Montessori School and affordable housing for Pathway. Craig Nicoletti, P.Eng. Partner, Structural Engineer Engineering Link Inc. Craig is a Professional Engineer and Partner for the Structural Division at Engineering Link. He has been with Engineering Link since 2011 and brings more than 20 years of structural engineering expertise to his projects. During his tenure, Craig acquired a diverse portfolio of experience with wood projects that spans all sectors including commercial, recreational, industrial, hospitality, civic, and sporting facilities, in addition to heritage designated sites. Stephen Balamut, B.Eng. Project Manager Element5 Stephen is a Civil Engineering Graduate of McMaster University. He began with Element5 as a designer and estimator, then moved into his current project manager position where he has overseen over 50 completed mass timber projects, from low- and mid-rise residential, to mixed-use and commercial. As a project manager, Stephen oversees the planning, coordination, and execution of Element5’s mass timber projects. He collaborates closely with architects, engineers, and contractors to ensure the structural integrity and sustainability of the mass timber components. Stephen is driven by a passion for contributing to sustainable projects that have a meaningful and lasting impact on people’s lives.
Diversify Your Structural Portfolio: Wood in Low-Rise Commercial Construction
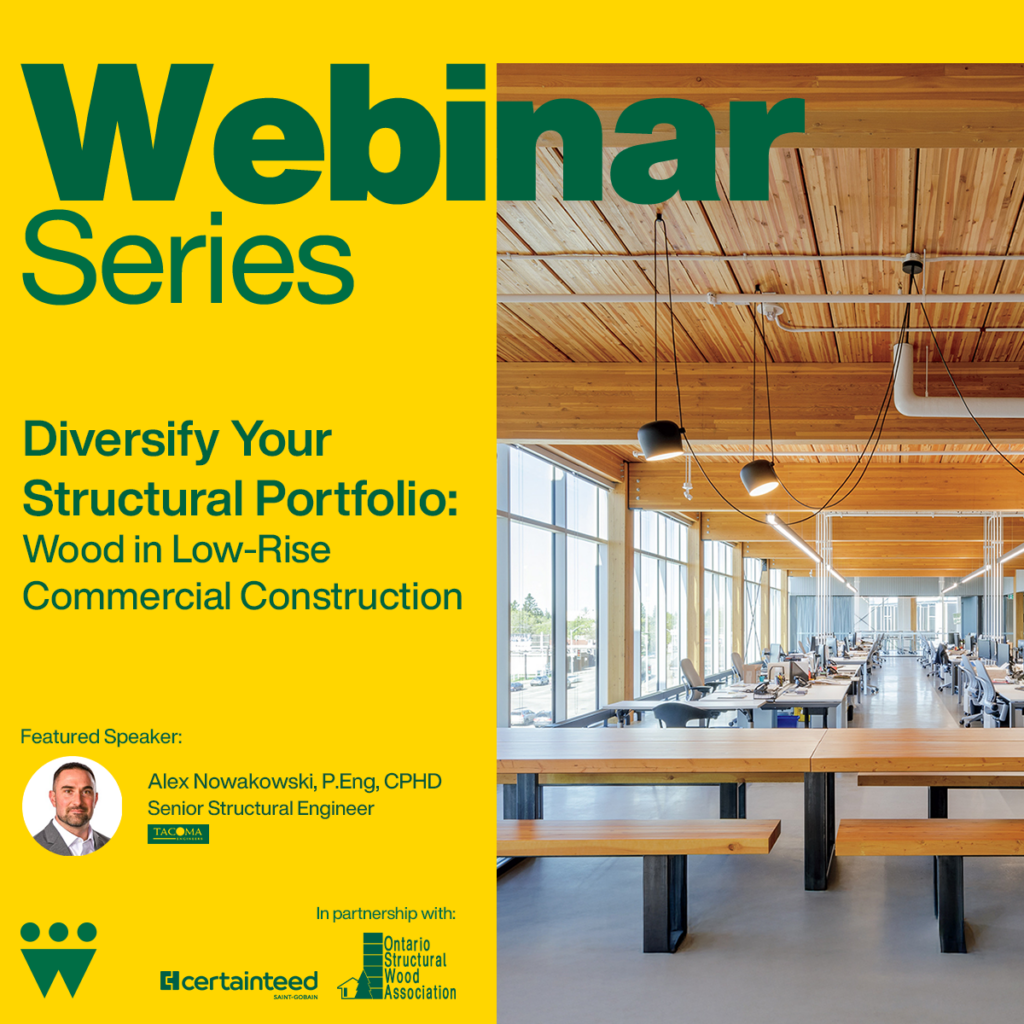
Course Overview This course will explore the use cases for incorporating more wood into a sector that is typically dominated by structural steel construction. We will look at Light Wood Framing (LWF), Structural Composite Lumber (SCL), Mass Timber (MT), and Hybrid Systems that may incorporate any or all of these materials, as well as structural steel. What is important is using the right material in the right application. Several examples from the CWC Publication “Low-Rise Commercial Construction in Wood: A guide for Architects and Engineers”, as well as real project examples from the presenter. Learning Objectives Identify strengths and weaknesses of various wood products. Learn to select the right wood material/system for the most efficient and cost effective structure. Highlight critical details and identify potential red flags to ensure a successful project. Provide useful examples, resources and tools for the practitioner to add to their “tool belt”. Course Video Speaker Bio Alex Nowakowksi Engineer, Senior Associate, and Barrie Team Lead Tacoma Engineers Alex is a Professional Engineer, Senior Associate, and Barrie Team Lead for Tacoma Engineers. Alex has been with Tacoma Engineers since 2012. As a Senior Structural Engineer and Project Manager, Alex has been the Primary Structural Engineer and Specialty Structural Engineer on a wide variety of wood projects in the Commercial, Institutional, Multi-Family, Agricultural and Residential Sectors.
Architectural Assemblies Simplified: Understanding Structural Grids: Acoustics and Envelopes in Wood Buildings
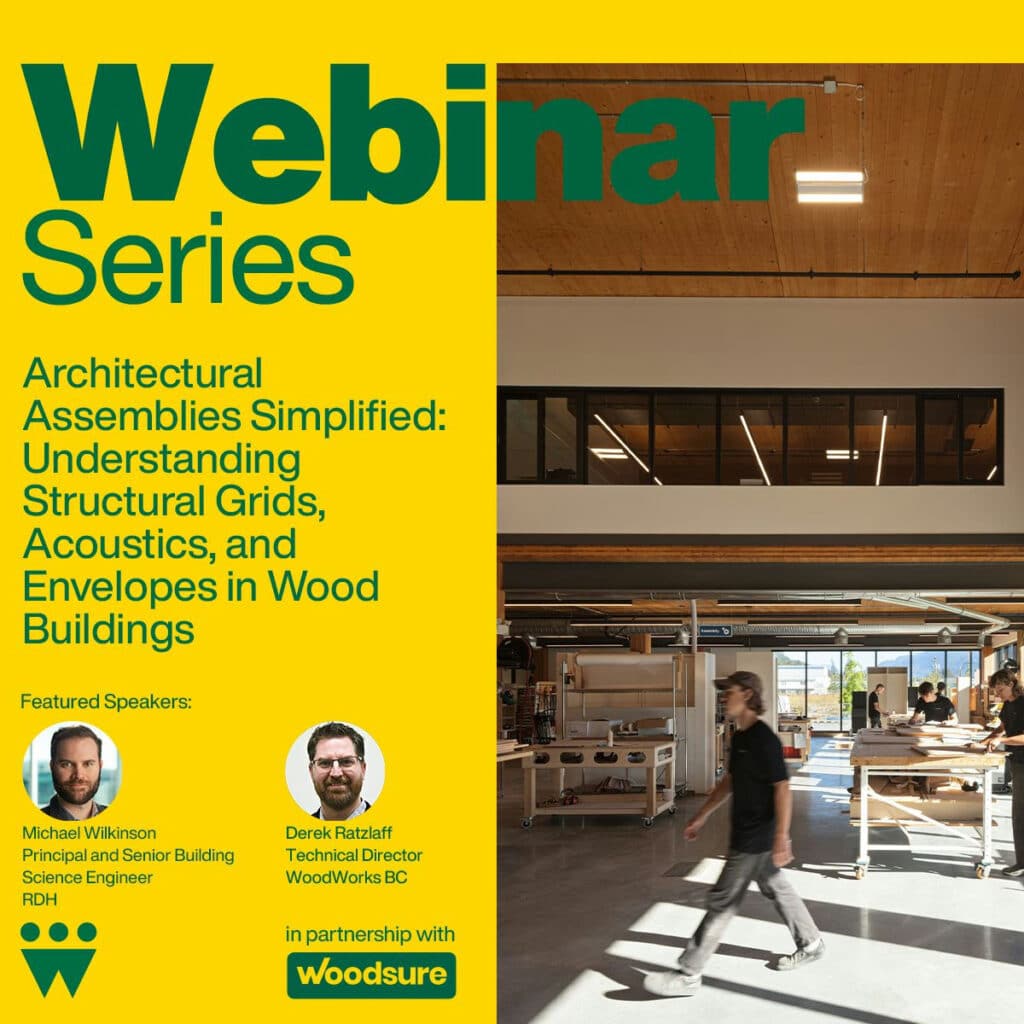
Course Overview This session will help you to formulate effective floor and wall assemblies when designing wood structures, both light wood frame and mass timber. Discussion will cover typical fire ratings and strategies, acoustic performance of different assemblies and effective strategies for weather-tight exterior envelopes. Background on typical structural assemblies for different grid sizes will help you understand how to effectively develop complete assemblies when designing timber buildings. Learning Objectives Participants will understand how to formulate effective floor and wall assemblies for wood structures, including both light wood frame and mass timber, to optimize performance and design efficiency. Participants will understand typical fire ratings and the acoustic performance of various assemblies and gain strategies to enhance the safety and comfort of wood buildings. Participants will learn how to design weather-tight, high-performance exterior envelopes for wood buildings. Participants will discover typical structural assemblies for different grid sizes and learn how to effectively develop complete assemblies when designing timber buildings. Course Video Speaker Bio Michael Wilkinson Principal and Senior Building Science Engineer RDH Michael Wilkinson is a Principal and Senior Building Science Engineer at RDH. He has provided consulting services across a range of building typologies with a focus on high performance and innovative building projects including those that are Passive House, mass timber, and volumetric modular. Michael has also been involved in numerous research projects including product development and performance monitoring and is the lead author of several guideline documents for government agencies and building enclosure product manufacturers. Additionally, Michael is a part-time instructor at the BC Institute of Technology where he teaches building science and construction technology classes. Derek Ratzlaff, P.Eng., Struct.Eng., PE Technical Director, WoodWorks BC Canadian Wood Council Derek began his career in the wood industry in high school working on single and multi-family light wood construction, after university and almost 20 years of structural consulting experience, Derek has worked in all types of wood construction and played key roles in the delivery of iconic BC wood structures, the Richmond Olympic Oval and Grandview Heights Aquatic Centre. He brings his experience in design and construction to support the industry as the Woodworks BC Technical Director.
Application of CLT in high‐end custom homes and mixed‐use residential buildings
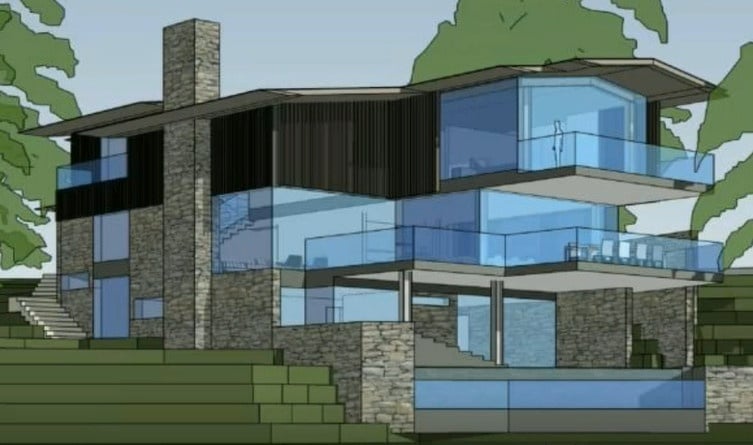
Course Overview Follow our journey of introducing CLT into high end‐custom homes and mixed‐use residential projects in the Greater Vancouver Area. We’ll explore the differences between light wood‐frame and CLT construction from the design and detailing phase right through to the end of construction. You’ll learn how the coordination, supply, and installation processes differ from conventional light wood‐frame projects and how our two examples were received by the design and construction teams. Learning Objectives Design and detailing considerations. Coordination process with design team. Supply consideration. Response of the industry. Course Video Speaker Bio Mehrdad Jahangiri, P.Eng., Dipl. Ing. (Germany) Founding Principal ASPECT Structural Engineers Mehrdad has over 25 years of international experience on notable, architecturally‐oriented projects. His experience enables him to integrate European codes and practices with the North American market, creating new ways for architects and owners to reach their project aspirations. Mehrdad understands the challenge to create carefully detailed, yet efficient structural designs and provides exceptional service to achieve them. Allison DenToom, P.Eng., P.E, LEED Green Associate ASPECT Structural Engineers Allison’s expertise is with the design of high‐end single‐family residences and multifamily residential buildings. From cozy cabins to 30,000+ sf estates, she is well‐versed in projects of all shapes, sizes, and materials. She is passionate about architecturally expressive structures and prides herself on providing the high level of attention that is required to create the finished project.
Advancing North American Mass Timber Projects: Harnessing the Strength of Local Expertise

Course Overview As global adoption of mass timber construction accelerates, a growing number of solutions are available in the marketplace that can contribute to the success of your project. This session, presented by Simpson Strong-Tie, will explore some of the unique challenges faced by North American projects and some of the domestically developed solutions available to meet those challenges. Learning Objectives Understand the need for greater tolerance on concealed beam hangers, the importance of ensuring connectors are easy to install, and the specific requirements for large elements in North American buildings. Understand the advantages domestic suppliers can bring to your project, including the rapid delivery of hardware to job sites. Learn about the necessity for effective installation tools and processes tailored to the scale of large North American projects. Learn about the need for effective moisture mitigation and the systems and strategies that can prevent unnecessary exposure of mass timber to the elements during construction. Course Video Speaker Bio Adrian Mitchell Chair of Simpson’s internal Mass Timber Focus Market Committee Simpson Strong-Tie Adrian is a mass timber and off-site business specialist with a principal focus on the rapidly expanding mass timber segment, for which he serves as Chair of Simpson’s internal Mass Timber Focus Market Committee. Adrian has spent the bulk of his 20-year career in the off-site, mass timber, and modular spaces, primarily as a business development leader and private consultant. With professional experiences ranging from heavy civil, oil and gas, high-end custom homes to large-scale mass timber missed-use projects and artificial intelligence in BIM, he has a unique and well-rounded background in wood and steel applications in off-site construction. Adrian is a native of Vancouver, Canada, and a graduate of the British Columbia Institute of Technology’s School of Business, he enjoys all the typical Canadian pastimes like playing hockey, building things from wood, and mountain biking.
A Zero Carbon Hybrid Wood Supertall Future

Course Overview With buildings generating 40% of global carbon emissions, we need to achieve net-zero by 2050 to meet the Paris Agreement target and limit global warming to 2°C. Timber sequesters an average of 1.9 metric tons of carbon-dioxide equivalent emissions per cubic meter (Sathre & O’Connor, 2010). While a purely mass timber tall building may not be the most cost-efficient solution, a hybrid structure can maximize the overall use of wood by volume in the most cost-efficient manner. Floor systems in buildings contribute as much as 73% of the environmental impact of a high-rise building’s structure (Lankhorst et al., 2019), making them an excellent target for reducing embodied carbon. DIALOG’s patent- pending Hybrid Timber Floor System (HTFS) takes advantage of the benefits of cross-laminated timber (CLT) combined with pre-stressed concrete to achieve a 12-metre column-free span. The HTFS is proposed as part of our Hybrid Timber Tower, a 105-storey mixed-use prototype that is being evaluated and tested by DIALOG and EllisDon. The prototype structure consists of the hybrid timber floor, combined with a concrete core and an external steel frame. Fire safety is achieved in the floor panels as the exposed wood chars to form a protective layer, while the non-combustible concrete and steel band continues to support the panel. The exposed CLT panels also provide a biophilic appeal, which has shown to support cognitive function as well as physical and psychological well-being (Vidovich, 2020). DIALOG, EllisDon, FPInnovations and other partners have completed the first phase of small-scale testing on over 40 panels. We are scheduled for fire testing of the panels in Ottawa with NRCan this fall with full scale testing of the 12-meter panels starting in late 2022. Learning Objectives Describe how hybrid mass timber systems—such as the Hybrid Timber Floor System (HTFS)—reduce embodied carbon and support zero‑carbon goals in high-rise, mixed-use developments. Explain the structural, fire safety, and performance characteristics of hybrid CLT–concrete floor assemblies, including how charring, concrete bands, and steel elements contribute to long-span capability and code compliance. Evaluate the role of multidisciplinary research, prototyping, and large-scale testing in validating hybrid timber technologies for supertall applications, including their impacts on sustainability, biophilia, and cost efficiency. Course Video Speaker Bio Craig Applegath, BSc, BArch, MArchUD, PPOAA, AIBC, NSAA, AIA, FRAIC, LEED® APBD+C Founding Partner & Architect DIALOG Craig Applegath is the founding principal of DIALOG’s Toronto Studio, and a passionate designer who believes in the power of built form to meaningfully improve the wellbeing of communities and the environment they are part of. Since graduating from the Graduate School of Design at Harvard University with a Master of Architecture in Urban Design Craig has focused his energies on leading innovative planning and design projects that address the complex challenges facing our communities, as well as on his advocacy of sustainable building design and urban regeneration and symbiosis. Craig’s area of practice includes the master planning and design of institutional projects, including post secondary education, healthcare facilities, as well as the design of innovative mixed-use- facilities. Craig was a founding Board Member of Sustainable Buildings Canada, a Past President of the Ontario Association of Architects, and the current moderator of SymbioticCities.net. Craig has lectured or taught at Harvard, the University of Toronto, the University of Waterloo, as well as at many professional and sector related conferences around the world. In 2001 Craig was made a Fellow of the Royal Architectural Institute of Canada for his contributions to the profession of architecture. In 2017 he was presented with the OALA Honourary Membership Award for his contributions to the cause of landscape architecture in Ontario. Neel Bavishi, PEng, CEM Building Performance Analysis, Associate DIALOG Neel is passionate about applying the art and science of building performance simulation and data-driven design to produce positive outcomes for the built environment. He embraces holistic solutions that minimize the environmental impact of building assets while providing enhanced value to building owners, developers, policymakers, and designers through improved well-being and reduced total cost of ownership. Neel believes that an integrated and collaborative approach that incorporates diverse perspectives is essential for delivering high-performance buildings. A mechanical engineer by training, Neel is well-versed in whole-building energy modelling for both new and existing buildings and lifecycle cost analysis, design optimization, and data visualization. His experience includes developing energy models for green building certification programs, carbon-neutral retrofit studies and district energy strategies, and the development of net-zero energy and emissions policies and standards for municipal, provincial, and federal government bodies. His projects span various asset classes, including recreational facilities, commercial high-rise towers, multi-unit residential buildings, hospitals, data centres, and transit facilities. He is a licensed Professional Engineer in the province of Ontario and is a Certified Energy Manager. Cameron Ritchie, PEng, PE, PhD, BSE Structural Engineer, Associate DIALOG Cameron is an Associate on the Structural Engineering team in DIALOG’s Toronto studio. Since graduating with a PhD from the University of Toronto, Cameron has acted as a structural design engineer and project manager across a variety of sectors and project types, including healthcare, institutional, government, and retail. He has experience in all stages of a project delivery, from feasibility studies through construction administration and management. Cameron is DIALOG’s project manager for the hybrid timber floor system (HTFS) research program, working closely with industry partners EllisDon. He is passionate about exploring mass timber wherever possible as a sustainable solution to our building needs.

