Green Construction through Wood
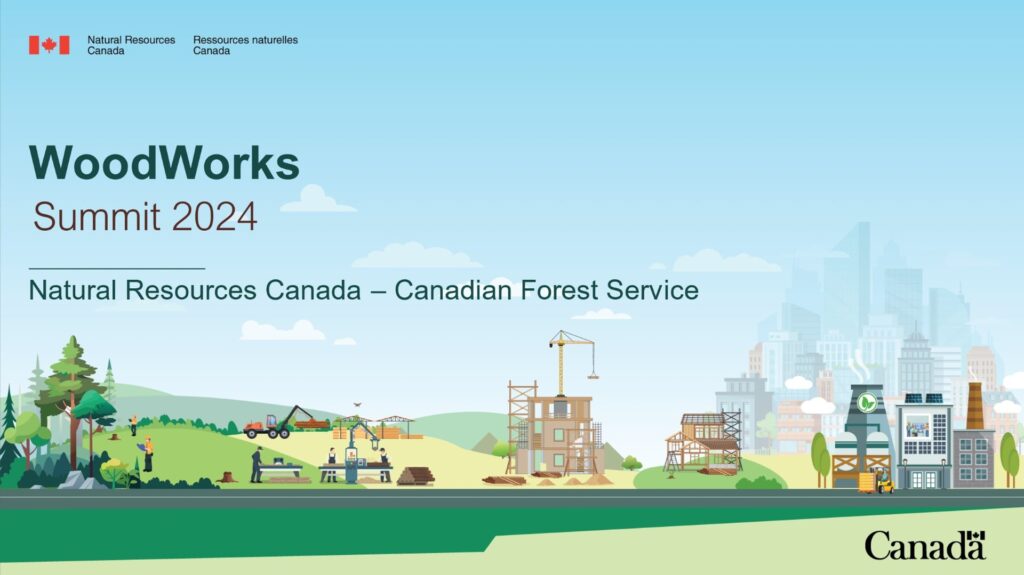
Course Overview Green Construction through WoodThe Green Construction through Wood (GCWood) program encourages the use of innovative wood-based building technologies in construction projects. The renewed program expanded its focus to fund innovative building solutions and schematic designs under key areas of interest including, but not limited to, prefabrication, modular buildings, retrofits, and design for disassembly/adaptability. Accelerating Mass Timber Adoption in Canada Regional experts from WoodWorks, representing jurisdictions from across Canada, offer insights into regional opportunities and lingering obstacles to mass timber adoption, and discuss the strategies developed and presented in the Mass Timber Roadmap recently published by FPAC, CWC, Energy Futures Lab and The Transition Accelerator. Learning Objectives Understand the purpose and impact of the Green Construction through Wood (GCWood) program, including its role in reducing embodied carbon, enabling innovation, and supporting Canada’s mass timber ecosystem. Identify key barriers and enablers affecting mass timber adoption in Canada, such as technical challenges, regulatory evolution, supply chain capacity, and regional policy differences. Identify regional opportunities and market pathways for expanding mass timber construction, incorporating insights from WoodWorks experts across Canada and the strategic directions presented in the Mass Timber Roadmap. Course Video Speakers Bio Jean-Francois Levasseur Director, Industry Relations & Innovation Programs Natural Resources Canada Graduating from the University of Ottawa’s Chemical Engineering program, Jean-Francois started his career in a variety of increasing roles in Kraft pulp mills, including mill process and environmental engineer positions. He then joined Environment and Climate Change Canada where he led on numerous aspects of environmental regulatory regimes applicable to Canada’s forest sector. At Natural Resources Canada since 2009, he has led in the design and implementation of various funding programs supporting strategic R&D, innovation and capital investments that accelerate the transformation of the Canadian forest sector towards the Bioeconomy: the Pulp & Paper Green Transformation (PPGTP); the Forest Innovation Program (FIP); the Investments in Forest Industry Transformation program (IFIT), and; the Green Construction through Wood program (GCWood). Together, these programs provided more than $1B to support energy efficiency improvements, green energy production, and the commercialization of innovative products, transformative technologies and new wood based green building and mass timber demonstrations. Scott Jackson Director of Conservation Biology Forest Products Association of Canada Steven Street Executive Director WoodWorks Ontario Shawn Keyes Executive Director WoodWorks BC Rory Koska Executive Director WoodWorks Alberta Simon Bellavance Technical Advisor Cecobois David Porter Program Coordinator WoodWorks Atlantic Tim Buhler Director – Programs and Operations Canadian Wood Council
FRAMEWORK for Success: Prefabricated Wood Systems and Design Innovation
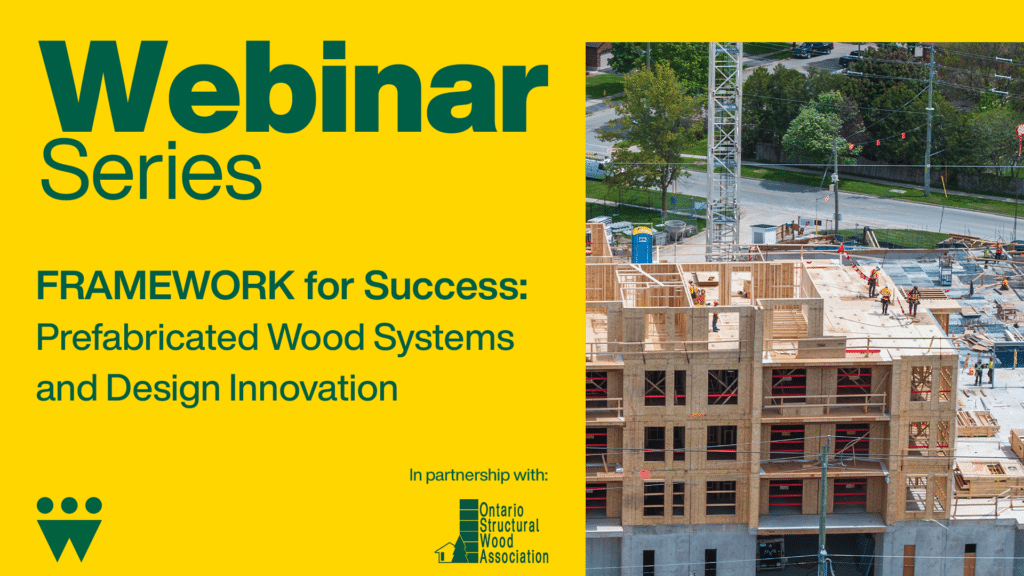
Course Overview This presentation explores the transformative impact of prefabricated light wood frame construction systems in multi-residential development, focusing on VanMar’s FRAMEWORK methodology and its application in the new 150 Wissler Road project in Waterloo. FRAMEWORK is a highly efficient, panelized light wood frame system designed for buildings up to six storeys, delivering rapid, sustainable, and cost-effective construction that meets and exceeds energy and greenhouse gas reduction targets. The session will highlight VanMar’s extensive experience in affordable housing, the advantages of offsite prefabrication, and the collaborative process that accelerates project delivery. Learning Objectives Participants will understand the benefits of prefabricated wood frame construction for multi-residential buildings. Participants will understand the FRAMEWORK system’s approach to speed, cost-effectiveness, and sustainability. Participants will be shown how collaborative offsite construction methods accelerated the 150 Wissler Road project. Participants will learn strategies for overcoming design challenges and achieving efficiencies in fire walls, shafts, and acoustics. Course Video Speakers Bio Jordan Zekveld Director of Preconstruction VanMar Constrcutors ON Jordan is a construction and development professional with deep experience in estimating, preconstruction, and cost strategy for multi-unit residential projects. At VanMar Constructors, he helps developers, REITs, and non-profits bring condominium, rental, and affordable housing projects from concept to construction. Drawing on VanMar’s integrated design-build expertise, Jordan leads collaborative preconstruction processes that align design intent, feasibility, and cost efficiency. His experience spans concrete high-rise and innovative mid-rise wood-frame developments, including the Framework system — VanMar’s sustainable, fast, and cost-effective building solution. With a focus on clarity, constructability, and long-term value, Jordan works at the intersection of planning, design, and execution to help deliver housing that’s efficient, affordable, and built to last. Mike Philips Executive Director Ontario Structural Wood Association (OSWA) Mike Phillips has served as Executive Director of OSWA since 2008. Under his leadership, the association has evolved from a truss-fabricator-focused group into Ontario’s leading voice for structural wood component manufacturing. Today, the province is home to 70 certified truss plants and 40 wood-panel manufacturers, with engineered wood products now the preferred choice for floor systems. At the same time, Ontario’s building code has never been more prepared to accommodate advanced wood-construction methods. Mike is a strong advocate for the industrialization of construction and the expanding role of off-site building systems—critical drivers of wood construction’s future growth. Paul Marchesani Operations Manager Panelized Building Solutions Inc. Paul Marchesani is the Vice President of Panelized Building Solutions Inc., a family run business where he plays a key leadership role in driving operational excellence, strategic growth, and project execution across the company. Known for his strong work ethic, hands-on approach, and deep industry knowledge, Paul oversees day-to-day operations while supporting long-term planning that aligns with the company’s vision. Before joining Panelized Building Solutions, Paul held key roles in project management and operations within manufacturing and construction environments, where he oversaw production teams, implemented process improvements, and helped streamline workflow efficiencies. His ability to manage both people and complex technical projects made him a natural fit for leadership. Respected by colleagues, clients, and trade partners alike, Paul combines technical expertise with strong leadership, making him an essential pillar of the company’s continued success.
Construction Moisture Management of Mass Timber Buildings
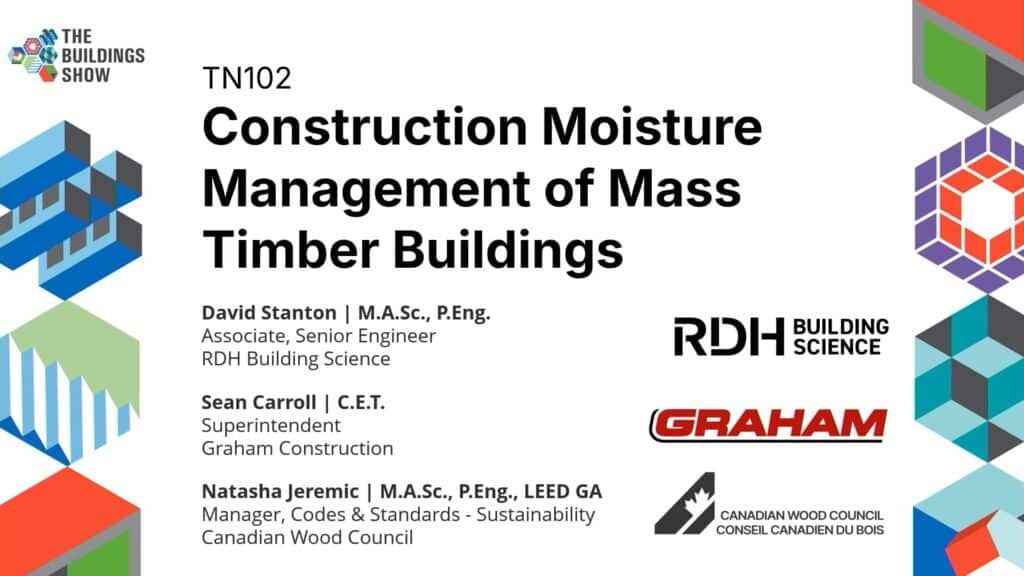
Course Overview Mass timber buildings are transforming the way we build—but with new materials come new challenges. This session will explore how moisture risks in mass timber construction and how to take a proactive approach to moisture management. Participants will gain practical insights into effective protection strategies during the construction phase and learn how to develop a tailored moisture management plan to safeguard both the mass timber structure and project timelines. Learning Objectives Identify key moisture risks specific to mass timber construction and understand how they differ from traditional structural systems. Apply practical construction-phase moisture protection strategies that align with project sequencing, site conditions, and contractor workflows. Develop or evaluate a project-specific moisture management plan to protect mass timber elements, reduce delays, and ensure long-term durability. Course Video Speakers Bio David Stanton Associate, Senior Engineer – Building Enclosure RDH Building Science Inc. David is an Associate and Senior Building Science Engineer in RDH Building Science’s Toronto office. David’s exposure to mass timber projects started with the Brock Commons project in BC as a coop student and then with the Catalyst building in Spokane, WA—a 4-storey mass timber building for Eastern Washington University—when he started working full-time in the Building Science field. Since moving back to Toronto, David has continued to work on large scale mass timber projects, including the Lawson Center for Sustainability and the Academic Wood Tower projects at UofT. Sean Carroll Senior Superintendent Graham Construction Sean Carroll is a Senior Superintendent with Graham Construction, bringing over 32 years of experience across Canada, Europe, and the UK. A civil engineer and journeyman carpenter, Sean has led complex projects in the commercial, residential, pharmaceutical, and educational sectors—including several involving advanced Mass Timber construction. Over his 11 years with Graham, split between Alberta and Ontario, Sean has been at the forefront of integrating sustainable building methods, particularly in the use of engineered timber systems. He brings a deep understanding of Mass Timber coordination, sequencing, and tolerances, along with a strong commitment to safety, quality, and team leadership. Known for his hands-on approach and global perspective, Sean combines technical precision with a collaborative leadership style—driving successful project outcomes from concept through completion. Natasha Jeremic Manager, Codes and Standards – Sustainability Canadian Wood Council Natasha Jeremic is a Professional Engineer in the building industry, with a background in design, building performance, and project management. She is currently the Sustainability Manager for Codes and Standards at the Canadian Wood Council, where she leads strategic initiatives focused on low-carbon construction, energy efficiency, durability, and circularity. Natasha leverages her expertise in structural design, building envelope consulting, and whole life carbon accounting to showcase how wood products contribute to a sustainable, low-carbon built environment. She is passionate about raising awareness of wood’s role as a viable solution in advancing climate-conscious construction.
Halsa 230 Royal York: Ontario’s Tallest Mass Timber Residential Building
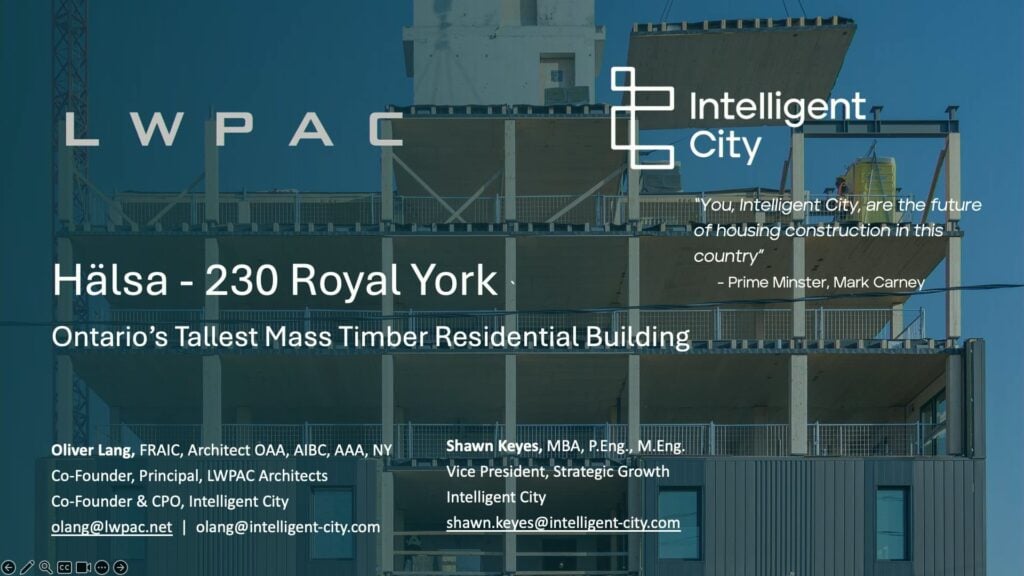
Course Overview Halsa 230 Royal York is setting new standards as Toronto’s pioneering 9-storey prefabricated mass timber rental building, demonstrating the viability of carbon-neutral communities within Toronto’s Right of Way zoning. Through a case study of the building, this session will present the advantages of integrated design and prefabricated mass timber building systems components. Learning Objectives Explain the integrated design and prefabrication strategies used in mass timber residential construction: Learners will be able to describe how collaborative design, advanced manufacturing, and prefabricated building systems contribute to project efficiency, quality, and scalability. Analyze the technical features and performance benefits of mass timber floor cassettes and curtain wall systems: Learners will understand the structural, acoustic, fire resistance, and thermal properties of the building’s mass timber components, and how these features address common challenges in high-rise construction. Evaluate the sustainability, regulatory, and operational considerations in developing carbon-neutral mass timber buildings: Learners will assess how material sourcing, certification, lifecycle carbon analysis, and code compliance shape the viability and impact of mass timber projects in urban environments. Course Video Speakers Bio Oliver Lang Co-Founder, Chief Product Officer, Intelligent City Co-Founder, Principal, LWPAC Oliver Lang is a German-Canadian architect and urban entrepreneur with 25+ years of experience and a recognized leader in design innovation and integration of complex urban projects, mixed-use housing, advanced prefabrication, and green building strategies. He is a graduate of Columbia University’s Graduate School of Architecture Planning and Preservation, with a Master of Science in Advanced Architectural Design, and he holds a professional degree (Diplom-Ingenieur Architektur) from the University of Technology Berlin with two-year studies at the ETSA Barcelona UPC. Prior to founding LWPAC in 1998, Oliver researched and practiced in digitally assisted design and fabrication with Smith-Miller & Hawkinson in New York, while teaching digital design at Princeton University, Columbia University, and University of Pennsylvania. He subsequently has taught advanced design and digital technology at SCI_ARC, the Berlage Institute, TU Berlin, UTF Santa Maria, and University of British Columbia (UBC). Shawn Keyes VP – Strategic Growth and Business Development Intelligent City Shawn is a structural engineer and commercial executive with more than a decade of experience leading innovation in mass timber and industrialized construction. As Vice President of Strategic Growth at Intelligent City, he leads commercialization, market strategy, and partnerships to scale the company’s prefabricated housing systems. Previously, Shawn served as Executive Director of WoodWorks BC, where he led a strategic transformation that strengthened partnerships, technical leadership, and influence across the development, AEC, and policy sectors. Before that, he spent over six years at Fast + Epp as a Senior Structural Engineer, developing deep technical expertise. Over his career, Shawn has supported more than 150 mass timber and hybrid projects across Canada, and has served on advisory councils for BC Housing, BCIT, the BC Office of Mass Timber Implementation, Forestry Innovation Investment, and Natural Resources Canada. He holds an MBA from UBC Sauder, a Master of Engineering from Carleton University, and is a licensed Professional Engineer in BC and Ontario.
Mass Timber Economics: Why One Line Item Doesn’t Tell the Whole Story
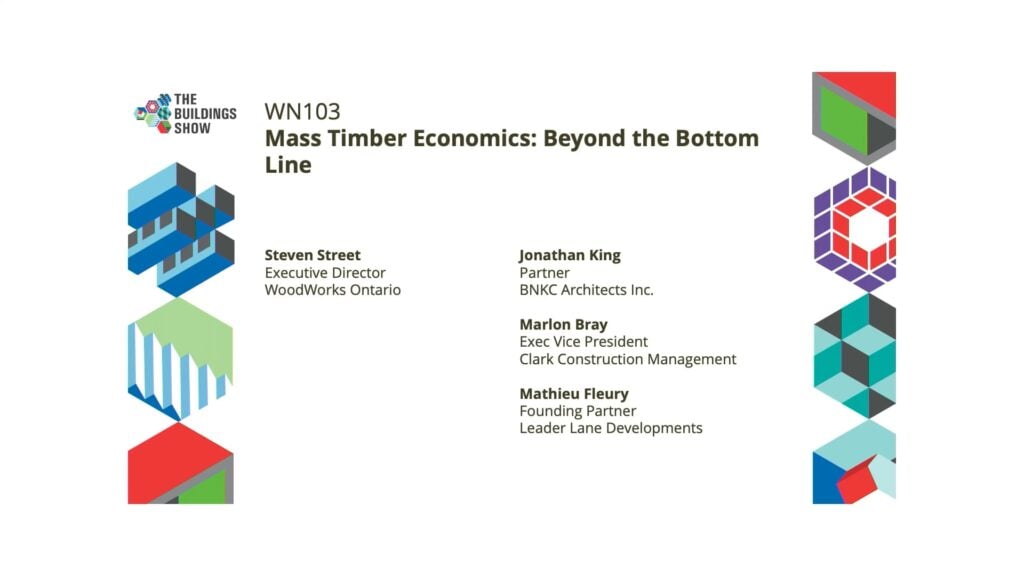
Course Overview Mass timber buildings are often perceived as premium projects, but assumptions based on a single cost line can be misleading. This session explores the complexities of costing mass timber construction and highlights why a holistic, team-based approach is essential from the earliest stages of design. Attendees will gain insights into common pitfalls for cost consultants and learn how early architectural decisions such as grid spacing and aesthetic goals can significantly influence both cost and structural efficiency. The speakers will emphasize the importance of clear project objectives when setting the initial budget and outline best practices for cost predictability, including robust scope management, design reviews, and obtaining competitive bids from multiple timber suppliers. The session will also examine the role of architects in informing cost decisions, strategies for improved procurement and scheduling, and how to leverage mass timber’s expedited on-site phase. Learning Objectives Understand the complexities of mass timber costing: Participants will be able to explain why relying on a single cost line item is misleading and identify key factors—such as grid spacing and aesthetic goals—that influence overall project cost and structural efficiency. Apply best practices for cost predictability in mass timber projects: Learners will be able to outline strategies for achieving accurate budgets, including robust scope management, design reviews, and obtaining competitive bids from multiple timber suppliers. Recognize the role of collaboration in successful mass timber delivery: Attendees will be able to describe how architects, developers, and contractors can work together from early design stages to improve procurement, scheduling, and leverage mass timber’s expedited on-site phase. Course Video Speakers Bio Marlon Bray Executive Vice President Clark Construction Management Inc. Mass timber buildings are often perceived as premium projects, but assumptions based on a single cost line can be misleading. This session explores the complexities of costing mass timber construction and highlights why a holistic, team-based approach is essential from the earliest stages of design. Attendees will gain insights into common pitfalls for cost consultants and learn how early architectural decisions such as grid spacing and aesthetic goals can significantly influence both cost and structural efficiency. The speakers will emphasize the importance of clear project objectives when setting the initial budget and outline best practices for cost predictability, including robust scope management, design reviews, and obtaining competitive bids from multiple timber suppliers. The session will also examine the role of architects in informing cost decisions, strategies for improved procurement and scheduling, and how to leverage mass timber’s expedited on-site phase. Mathieu Fleury Partner Leader Lane Developments Mathieu combines a merchant developer mentality with institutional discipline to drive Leader Lane Developments’ ambitious urban projects. He holds a Masters in Real Estate Finance from The University of Cambridge and has over 15 years of experience with industry leaders, including Loblaw Properties Limited, Great Gulf, and Dream Unlimited. Over the course of his career, Mathieu has shaped over 15,000 residential units and 7 million square feet of development across Canada. With his entrepreneurial spirit and analytical mindset, he steers Leader Lane’s growth in Toronto’s dynamic mid-rise sector. Mathieu’s strategic leadership ensures each project balances innovation with strong financial performance, delivering communities that enhance the urban experience while maximizing investor value. Jonathan King Principal BNKC Architects Inc. An architect and design leader with nearly 30 years of experience, Jonathan has worked across the full spectrum of residential, institutional, and cultural projects across Canada—from university buildings and theatres to large-scale multi-residential developments. He’s led teams at firms such as Diamond and Schmitt, HOK, and Core Architects, and is now a Principal at BNKC, where he helps steer complex projects from early concept through to completion. Jonathan’s recent work has included multiple mid- and high-rise residential and commercial buildings that integrate new construction technologies—including hybrid and mass timber structures—within tight urban contexts. His background brings a deep understanding of how codes, construction logistics, and market realities shape design decisions. He’s particularly interested in how architects can help unlock the potential of mass timber by working more collaboratively with clients, engineers, and municipalities to address the barriers standing.
Exploring the Feasibility of Point-Supported Mass Timber for Tallwood Construction
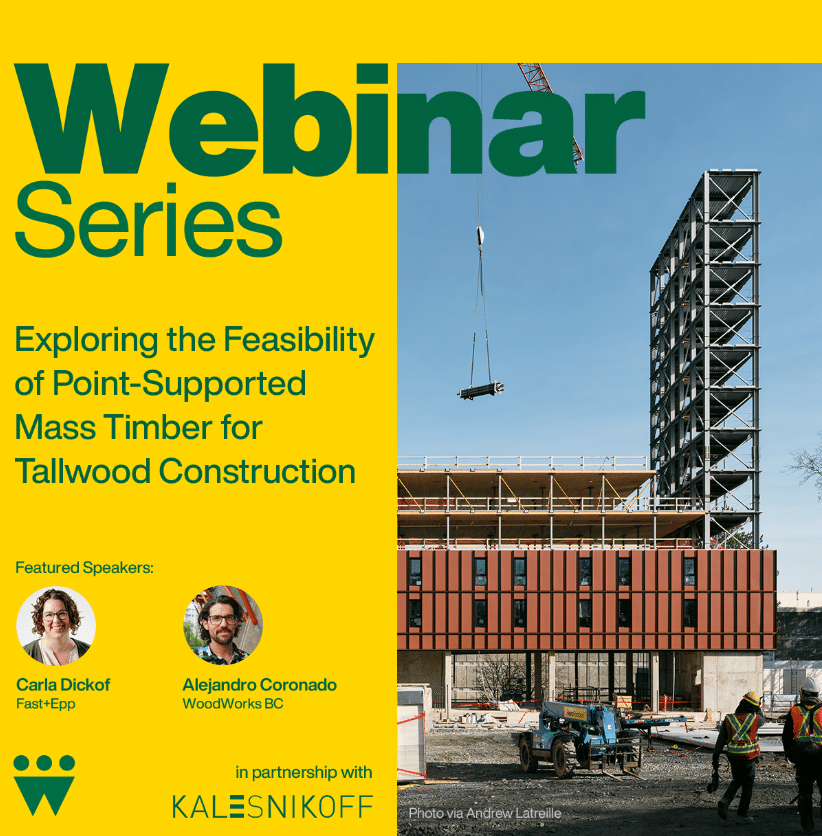
Course Overview This session examines the growing potential of point-supported mass timber systems in tall building construction, contrasting them with traditional timber framing and conventional steel and concrete approaches. It highlights regulator advancements, the role of mass timber in addressing mid-density housing needs, and the structural fundamentals of gravity and lateral systems. Through cost and schedule comparisons, design principles like bi-axial bending and punching shear, and insights from ongoing Canadian codification efforts, the presentation offers a comprehensive overview supported by real-world projects such as VAHA Burrard and BCIT Tall Timber. Learning Objectives Evaluate the opportunities and constraints for point-supported mass timber when compared to traditional timber framing schemes. Analyze the schedule and cost benefits of point-supported mass timber systems versus steel and concrete in tall construction projects. Explore state-of-the-art design methodologies and ongoing efforts towards codification in Canada. Course Video Speakers Bio Carla Dickof, P.Eng., M.A.Sc. Associate Principal | Director of Research & Development Fast+Epp Carla Dickof is the Associate Principal & Director of Research and Development at Fast + Epp, where she leads the Testing Team at Fast + Epp’s R&D hub, Concept Lab, and uses the data gleaned from research programs to regularly contribute to academic journals and conferences. Carla completed her Master’s degree studies at the University of British Columbia, where her thesis research focused on hybrid systems, specifically those combining steel and mass timber (CLT). Her experience as an engineer spans commercial, recreational, educational, and residential projects – and, since joining Fast + Epp in 2012, Carla has gained a robust fluency in all major building materials, including concrete, steel, light-framed wood, heavy timber, and mass timber. Her understanding of building physics and materials brings invaluable insights to her projects. Alejandro Coronado, P.Eng. Technical Advisor WoodWorks BC Alejandro Coronado is a Technical Advisor with a multidisciplinary background spanning contracting, supply, and consulting engineering. With both a Diploma and a Bachelor’s Degree in Structural Engineering from BCIT, Alejandro began his career in single-family residential design and steadily advanced to contribute to landmark projects such as the Centre Block Base Isolation at Parliament Hill, the UBC Museum of Anthropology Great Hall Renewal, the Royal BC Museum PARC Campus, and a mass timber campus in Silicon Valley. Initially drawn to mass timber for its expressive architectural potential, Alejandro quickly recognized its broader value in addressing today’s social and environmental challenges. Through many years of hands-on experience, Alejandro has become a champion for sustainable construction and simple yet effective structural solutions.
Mass Timber Industrial Buildings and Warehouses
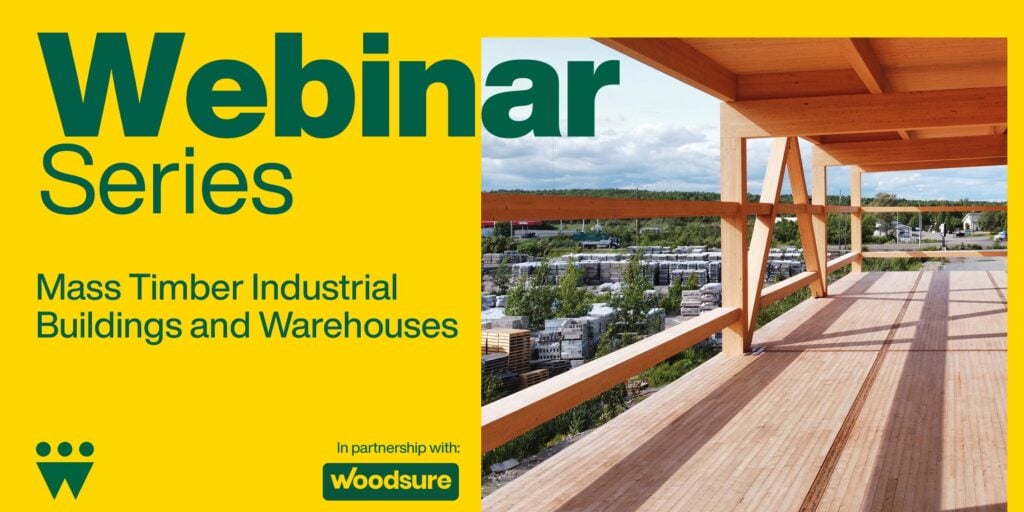
Course Overview The emerging use of mass timber in industrial buildings presents promising opportunities that are shaping the future of construction in this sector. As a sustainable and economically competitive alternative, mass timber is redefining what is possible in industrial construction, a field traditionally dominated by prefabricated steel. An analysis of two cutting-edge projects in Sudbury, Ontario, highlights key advantages, including cost competitiveness, reduced embodied carbon, and superior aesthetic appeal. The insights from these two projects present stakeholders with helpful considerations and valuable strategies for integrating mass timber into future developments. Learning Objectives Participants will learn how to create flexible, multi-tenant industrial layouts using mass timber systems that are able to accommodate evolving tenant needs. Participants will gain insight into how early-stage collaboration with mass timber suppliers streamlines design, engineering, and construction processes. Participants will gain insight into the role of mass timber in biophilic design, and how its visual warmth and natural materials contribute to wellness-centred spaces that appeal to tenants. Participants will understand how mass timber can be a cost-competitive alternative to steel, especially in volatile markets, and assess its impact on embodied carbon and sustainability goals. Course Video Speakers Bio Darian Sweeney, B.Sc., B.B.A Chief Operating Officer Bloomington Developments Born and raised in Greater Sudbury, Darian holds dual bachelor’s degrees from Laurentian University – in Biochemistry and Business Administration with a specialization in finance. In December of 2021, he joined Bloomington Developments, a real estate investor and developer in Greater Sudbury with a focus on commercial and industrial assets. While he has had the chance to apply his skills in capital budgeting, asset valuation, financial forecasting, and cost tracking in his time with Bloomington, his first major role with the company was unrelated to his educational background: overseeing the two concurrent mass timber building projects that are the subject of this seminar. Darian now manages all construction projects – whether new builds or renovations – and negotiates all leases across the company’s portfolio, in addition to his roles as primary liaison on legal, administrative, tenant relations, marketing, and business development matters. Patrick Danielson, OAA + AIBC, MRAIC Founder and Principal Danielson Architecture Office Inc. Patrick holds a degree in Biomedical Science and a graduate degree from the School of Architecture + Landscape Architecture at the University of British Columbia. Combining these disciplines, he developed a unique “genetic design” approach — an evolving architectural strategy informed by biological principles. Patrick has expanded this framework through academic research, patented innovations, private sector projects, biological studies, and his experience as a pilot.
Emerging Solutions for Mass Timber in Healthcare
Resource Description Healthcare buildings are among the most complex and resource-intensive structures we design and, increasingly, they are being asked to do more. Modern hospitals not only need to support healing for patients and staff, but also to contribute to planetary health by reducing carbon emissions and addressing social and environmental determinants of wellbeing. To meet these goals, hospital design must evolve beyond the “squeezed and standardized” approach that has long defined it. Mass timber is emerging as a credible alternative to conventional systems for larger-scale, high-rise institutional buildings. Recent advancements in material science, manufacturing, engineering, and fire safety have made it possible to consider timber as a structural solution for complex facilities — including hospitals. Recognizing that innovation in healthcare design must be evidence-based, this collaborative study explores the feasibility of using mass timber for a 200+ bed acute care hospital. The multidisciplinary team — including KPMB Architects, PHSA (Provincial Health Services Authority of BC), Fast + Epp, Smith + Andersen, Resource Planning Group, CHM Fire, Hanscomb, AMB Planning, and EllisDon — developed and evaluated a detailed test design for a mass timber inpatient tower suited to the Canadian context. The study examined structure, cost, schedule, lifecycle carbon, code compliance, infection control, and biophilic design as part of a holistic approach to sustainable healthcare infrastructure. Learning Objectives Identify the key drivers that influence structural system selection in healthcare building design. Describe the opportunities, limitations, and specific considerations associated with using mass timber in hospital environments. Summarize findings from an in-progress feasibility study for a mass timber inpatient tower in a Canadian acute care setting. Evaluate the comparative schedule, cost, and lifecycle carbon outcomes identified in the study, and discuss implications for future healthcare projects. Course Video Speakers Bio Chris McQuillan, OAA, AIBC, FRAIC LEED AP Principal KPMB Architects Chris McQuillan, a registered architect and a distinguished Fellow of the RAIC, brings three decades of experience in planning, design and construction for healthcare and biomedical research. He has completed work across Canada, southeast Asia and in the Caribbean. In the healthcare sphere, his experience includes acute, rehabilitation and mental health treatment. Recently, Chris has designed major additions to Burnaby Hospital and Michael Garron Hospital in Toronto, a major expansion of the Halifax Infirmary, a new regional hospital in Corner Brook Newfoundland, a provincial specialty hospital for addictions and mental health in St John’s and strategic planning for the phased renovation of Royal Columbian Hospital here in Vancouver. A resident of Toronto, but active across Canada and beyond, Chris joined KPMB Architects in 2024 to propel the growth of the firm’s work in the healthcare sector. Chris’ focus in the design of healthcare facilities is to create healing architecture – for people, for our cities and for the planet. Mass timber must come to be viewed as an indispensable tool to help us achieve that goal. Juan J. Cruz Martinez, M.Arch, M.Des, EDAC, LEED GA Senior Director, Major Capital Projects Provincial Health Services Authority Lisa Miller-Way, C.E.T., LET Director CHM Fire
Shearwall Connections and Lateral Systems for Wood Buildings
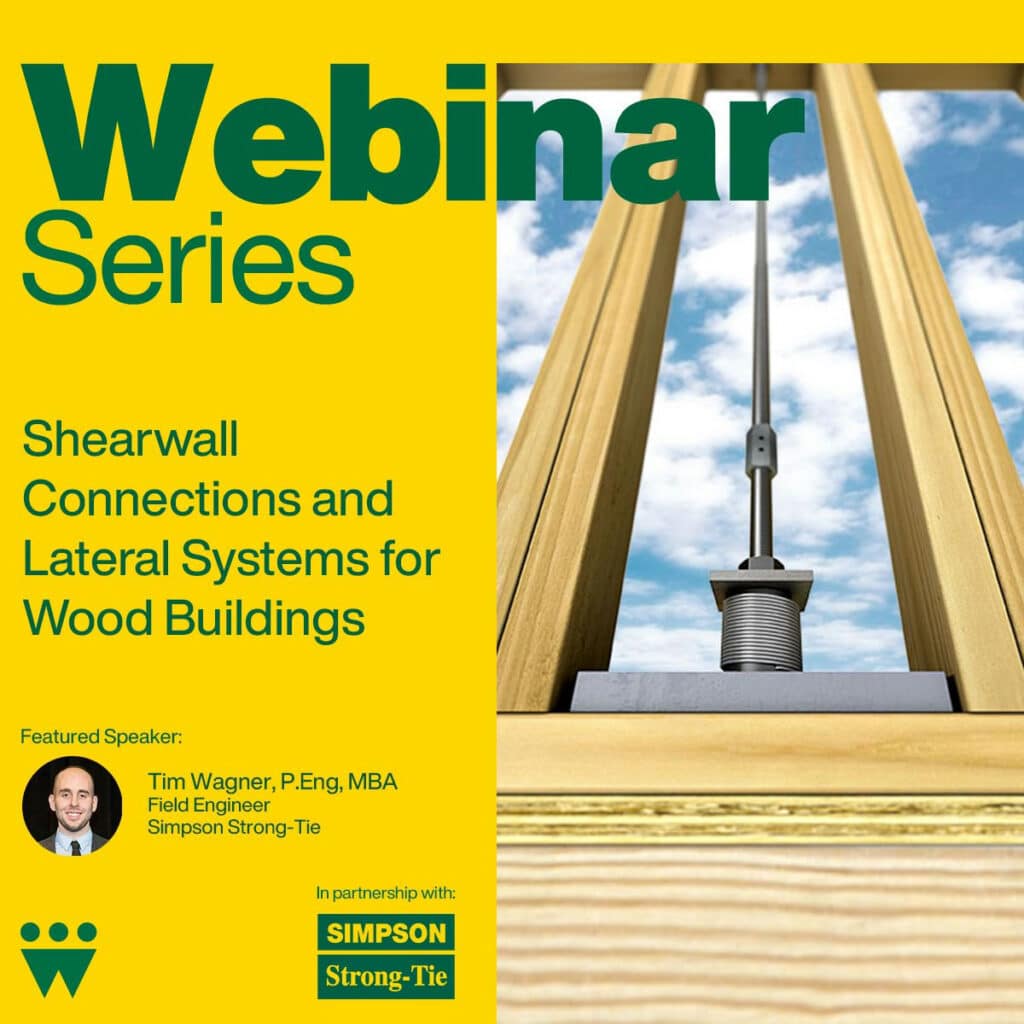
Course Overview This comprehensive course delves into the latest advancements in wood shearwall systems and connections, featuring critical updates from the 2020 National Building Code of Canada (NBCC). This course will cover essential topics, including advancements in lateral systems and rod holdowns, and provide a step-by-step approach to accurately calculating deflection for rod holdowns. Dive into key details on relevant connections and fasteners that enhance performance and resilience. The session will culminate with a overview of the outcomes of a groundbreaking 10-storey mass timber seismic test conducted in San Diego as part of the NHERI Tall Wood Project, showcasing how these innovations perform under real-world conditions. This webinar is designed for engineers, architects, and construction professionals looking to stay current with advancements in seismic design for wood structures. Learning Objectives Gain insights into the latest advancements in seismic and lateral force-resisting systems for timber construction. Learn effective methods for calculating deflection in rod hold-down systems, ensuring compliance with structural performance standards. Explore best practices and expert recommendations for specifying connections in shearwalls to optimize strength and resilience. Understand key findings from the NHERI TallWood test, highlighting lessons from the tallest mass timber building ever tested on a shake table. Course Video Speaker Bio Tim Wagner, P.Eng., MBA Field Engineer Simpson Strong-Tie Tim joined Simpson Strong-Tie in 2014 as an EIT, and earned his Professional Engineering designation in 2018. His primary role is building relationships with specifiers in western Canada, with major focuses on connections, lateral systems fasteners and anchors.
Gestimat Toward Low Carbon Construction

Course Overview Gestimat facilitates the assessment of the carbon footprint of buildings. Developed in Quebec for the Wood Charter and financed by the Fonds vert, Gestimat is also available in English since April 2020. This new web-based tool estimates the greenhouse gas (GHG) emissions related to structural materials used in different building scenarios. Scenario modelling can be done during preliminary design using estimation from typical buildings or, further in the design, by entering quantities of materials specific to a given project. Learning Objectives Learn about the possibilities of the GESTIMAT tool. Understand principles behind the calculations in GESTIMAT. Evaluate the applicability of GESTIMAT for your projects. Learn how to create a GESTIMAT analysis for a preliminary project. Learn how to modify a GESTIMAT analysis to adapt the quantities of materials to a specific project. Course Video Speaker Bio Caroline Frenette, Eng., Ph. D. Technical Advisor Cecobois Over the past 30 years, Caroline Frenette has developed expertise in timber structures and sustainable construction. After her bachelor’s degree in civil engineering at the Université de Sherbrooke, her interest in wood construction led her to undertake a master’s degree on the seismic behaviour of timber structures at the University of British Columbia. She worked for several years in France and Austria designing timber and hybrid structures in a specialized engineering firm. She was also involved in the construction of an experimental bioclimatic house, a personal project using biobased materials and innovative building technologies. She pursued her interest for sustainable construction during her doctoral thesis on multicriteria analysis of wood-framed walls, studying several aspects of building performance, including environmental impact based on Life Cycle Assessment. Technical advisor with Cecobois since 2009, Caroline is also adjunct professor in the Department of Wood and Forest Sciences and teaching at the Centre de formation en développement durable (CFDD) at Université Laval, and a member of the Centre de recherche sur les matériaux renouvelables (CRMR).
Efficient Tall Wall Framing using Engineered Wood Products
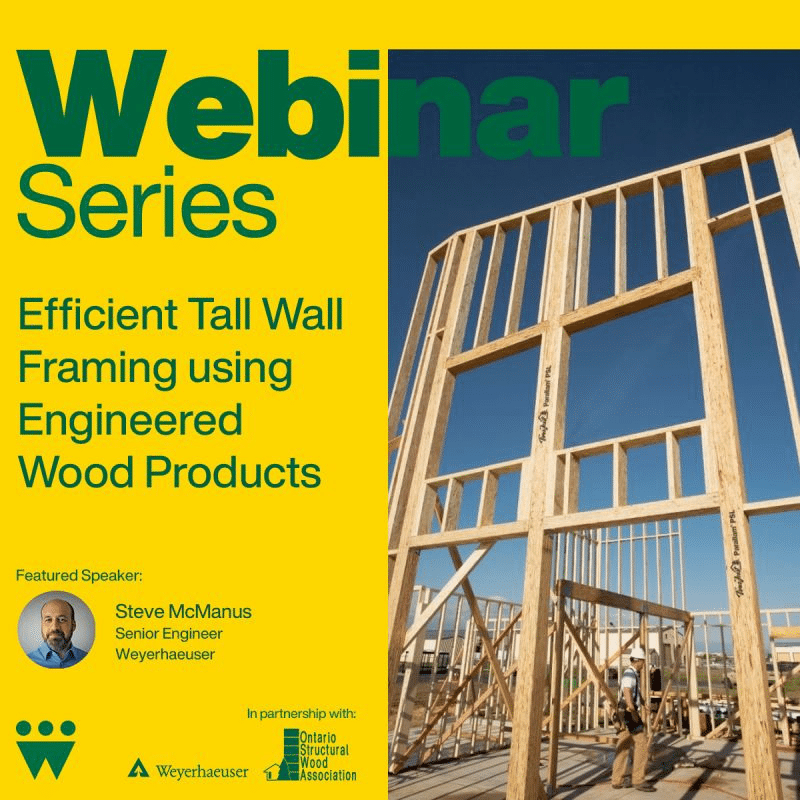
Course Overview This webinar will explore the basic design principles and best practices for efficient tall wall design using engineered wood products. Discussion will include material selection, design for climate conditions, and a complete design example using freely available software tools. Learning Objectives Understand the design principles and inputs required to size tall wall framing members. Recognize some of the pitfalls of inadequate tall wall design. Learn about easy-to-use tools and software available to simplify this process. Course Video Speaker Bio Steve McManus Senior Engineer Weyerhaeuser Steve McManus, a professional engineer based in Langley, BC, supports Weyerhaeuser’s Trus Joist® Engineered Lumber Products in residential and light commercial construction. He provides technical support, training, and field issue resolution for suppliers, architects, engineers, and building officials across Canada. Steve’s 27 years of experience in the forest industry includes structural design and engineering, forest management, and wood products manufacturing.

