Wood in Education
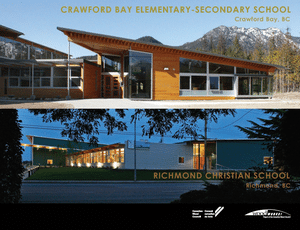
Course Overview This course is a case study of a number of educational buildings in both the United States and Canada and how wood used in the construction of these buildings supports sustainability, promotes health and motivates learning. Learning Objectives How wood was used to create a healthy learning environment. How wood was used to create a sense of wellbeing by creating warm inviting interiors with large open spaces. Examines the use of wood in the construction of 20 different educational buildings from elementary and high schools to university research facilities and showcase buildings. Course Video Speaker Bio
Vertical Additions: An innovative pathway to delivering more homes

Course Overview Discover the innovative approach to housing supply undertaken by Pathway Non-Profit Community Developments Inc. of Peel. The Arbor Mill expansion sets a remarkable precedent for other non-profit affordable housing providers who want to build more housing and can do it by adding additional units on top of their existing buildings. Globally, it is estimated that approximately 20-25% of existing buildings can support a vertical addition in wood, which is a comparatively light weight building material. This novel approach removes the need to find new land to develop and has the added benefit of immediately integrating new residents into an existing supportive community. This project added 6 barrier-free, affordable apartments on top of a 35-year old, occupied residential building using prefabricated mass timber, delivering more affordable housing through the “gentle densification” of existing infrastructure. In this webinar, the project team will discuss the architectural, structural, and design challenges of the project, including blending prefabricated mass timber construction methods with an older structure built with conventional materials. Key sustainability and construction considerations will also be highlighted. Don’t miss this opportunity to gain valuable insights from one of the first project teams in North America to pursue this innovative approach to housing delivery. Learning Objectives Participants will learn how Pathway, a non-profit community developer in Peel Region, created a plan to expand its housing portfolio while addressing tenant needs and priorities. Participants will gain insights into the design and approval challenges of the project, including navigating site plan approvals, integrating mass timber, and meeting acoustic and fire safety requirements. Participants will understand the structural considerations for vertical expansions, which include performing load assessments and evaluating structural options. Participants will understand the mass timber fabricator’s process and the key considerations for successfully integrating prefabricated mass timber components into a project, including early involvement, securing production spots, and managing construction timelines. Course Video Speaker Bio Roman Spektor General Manager Pathway Non-Profit Community Developments Inc. of Peel Mechanical engineer by profession, Roman has been the General Manager of Pathway for over 25 years and has managed social housing projects for 35 years. Pathway Non-Profit Community Developments Inc. of Peel (Pathway) is an interfaith non-profit corporation that was incorporated in 1988. The Pathway organization is run by a volunteer board made up of members of the three founding congregations. Pathway owns and operates two apartment building in Mississauga constructed in the early 90s. Pathway’s two buildings, Forest Ridge and Arbour Mill, house 230 families and are funded by rental income and a government subsidy. Pathway has also created a separate management company and manages other non-profit housing communities. Roman has coordinated with the volunteer board on all aspects of management of the buildings including budgeting, capital work and project management. Through the creation of programs for the residents, Pathway has created inclusive communities where all residents feel welcome. Cathy Tafler, OAA Partner Tafler Rylett Architects Cathy has been a partner in the firm Tafler Rylett Architects since 1996 and is involved in all aspects of the firm’s work including client consultation, design, permit application, specifications and contract administration. Cathy is committed to producing thoughtful and environmentally responsible projects that are integrated with the surrounding landscape. The firm designs with a collaborative process, listening to their client’s requirements and budget and input from the surrounding community. Cathy was chair of the OAA’s Committee on the Environment and is a member of the Toronto Alliance to End Homelessness (TAEH). The firm’s work includes supportive and affordable housing, offices, institutional and private residential projects. Major projects include supportive housing for Houselink Community Homes, offices for Doctors Without Borders, offices for the U of T Faculty Association, Tiny Treasure Montessori School and affordable housing for Pathway. Craig Nicoletti, P.Eng. Partner, Structural Engineer Engineering Link Inc. Craig is a Professional Engineer and Partner for the Structural Division at Engineering Link. He has been with Engineering Link since 2011 and brings more than 20 years of structural engineering expertise to his projects. During his tenure, Craig acquired a diverse portfolio of experience with wood projects that spans all sectors including commercial, recreational, industrial, hospitality, civic, and sporting facilities, in addition to heritage designated sites. Stephen Balamut, B.Eng. Project Manager Element5 Stephen is a Civil Engineering Graduate of McMaster University. He began with Element5 as a designer and estimator, then moved into his current project manager position where he has overseen over 50 completed mass timber projects, from low- and mid-rise residential, to mixed-use and commercial. As a project manager, Stephen oversees the planning, coordination, and execution of Element5’s mass timber projects. He collaborates closely with architects, engineers, and contractors to ensure the structural integrity and sustainability of the mass timber components. Stephen is driven by a passion for contributing to sustainable projects that have a meaningful and lasting impact on people’s lives.
Timber Based Products and Systems Are Here Will The Market Follow?
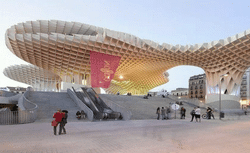
Course Overview The timber industry in cooperation with material suppliers, universities and institutes have made significant gains in bringing timber based building systems into the market in recent years. Simultaneously, gains in skilled engineering and machining and designing with the entire buildings physical specifications in mind, such as thermal performance, sound insulation, fire resistance and moisture control are achieved with timber based systems and products. Cost competitiveness , time savings and carbon neutral building processes are also achieved. Learning Objectives Cooperation between main contractor and timber specialist. Understanding global market for engineered timber in multi storey buildings. Passive house standard in office buildings. Composite systems. Course Video Speaker Bio Michael Keller StructE Zublin Timber Construction
Mass Timber Construction at Canadian Nuclear Laboratories

Course Overview Canadian Nuclear Labs’ Chalk River Laboratories comprise the largest single complex in Canada’s science and technology community. The site contains more than 50 unique facilities and laboratories including a three new buildings constructed with mass timber. These three buildings are the focus of a detailed environmental impact study. This webinar will offer a case study of the three buildings and share the results of the environmental impact study. Topics covered by the presentation include:-Why Wood? (drivers that led CNL to chose mass timber)-Carbon Impact (operational, embodied, sequestered, avoided, and a life cycle assessment)-Procurement (Integrated Project Delivery Method)-Building Performance (construction elements, energy performance, envelope performance, fire performance, durability, resiliency, and potential for adaptive reuse)-Code Requirements (regulatory approvals, permit process) The projects are considered successful examples of sustainable procurement aligning with the ‘greening government’ strategy which supports the Government’s commitment to net-zero emissions by 2050, and includes a 40% reduction by 2025 for federal facilities. Learning Objectives Understand the strategic importance of using mass timber construction at CNL and its alignment with sustainability goals, including carbon reduction and the promotion of sustainable building practices. Analyze the logistical and engineering challenges associated with implementing mass timber in a large-scale infrastructure project. Evaluate the benefits of mass timber in the context of operational efficiency, cost-effectiveness, and environmental impact. Discuss the implications of mass timber construction for future building projects in terms of regulatory compliance, market trends, and technological advancements. Course Video Speaker Bio Donald Chong, OAA, MRAIC, B.Arch Design Principal, Associate Vice President HDR Don has firmly established himself in Toronto’s architecture culture through his inventiveness and investment in placemaking. His project skills volley between the strategic planning of urban and institutional work through to the detailing of finely crafted furniture, as well as research-based design. Don has held numerous design conference speaking engagements, from the Wood at Work Conference to the Architectural League of New York, and has been featured in print publications, such as Design Lines, related to mass timber design. Susan Croswell, OAA, MRAIC Project Delivery Principal HDR Susan is a project architect with over 27 years of diversified experience. Her expertise in both architectural design and technology allows her to excel in the profession from concept design through to contract administration. Susan’s ability to deliver complex projects and documentation on time is a hallmark of her work and is achieved through effective leadership and teamwork. She has developed a reputation as a highly competent, efficient, effective and approachable project architect who loves the challenges that each and every project brings to the team. Some of her recent, award-winning projects include the CNL Chalk River Laboratories “New Builds,” Queen’s University John Deutsch University Centre, and Kingston Frontenac Public Library. Ryan Zizzo, PEng, MASc, LEED AP ND Founder & CEO Mantle Developments Ryan Zizzo is a professional engineer and Founder & CEO at Mantle Developments, a consultancy focused on climate-smart infrastructure and buildings, based in Toronto. Mantle helps projects go beyond energy efficiency, incorporating resilience, embodied carbon emissions, and life cycle approaches to make projects future-proof and net-zero carbon ready. Ryan is a recognized leader in helping large organizations and governments transition to a low-carbon future. He has directly supported the Government of Canada, several provincial Ministries, the City of Toronto, the YMCA of Greater Toronto, and numerous developers, property managers, and real estate investors.
Harnessing Prefabrication: How to Navigate the Design and Construction Process
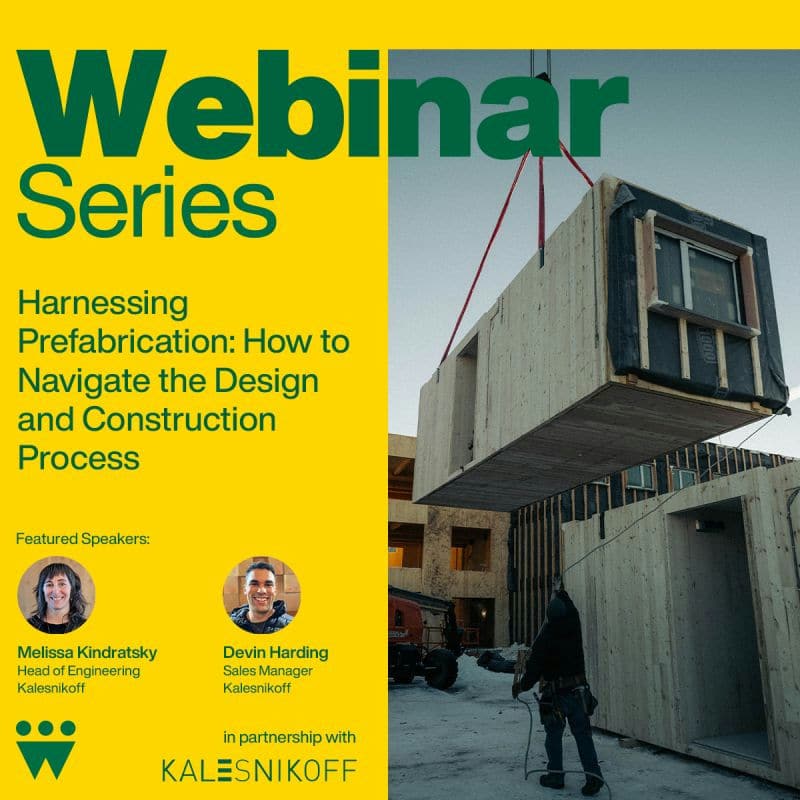
Course Overview This course offers an in-depth discussion on the evolving landscape of modular and prefabricated construction. The course will explore how to evaluate and integrate different levels of prefabrication based on project goals, site conditions, and logistical constraints. Key topics include site planning, design coordination, transportation logistics, and navigating regulatory requirements. We’ll also delve into technical considerations—comparing mass timber and drywall fire ratings, evaluating STC performance, and planning for MEP sub-module integration. The session will conclude with strategies for structural design of modular systems and insights on avoiding common post-construction pitfalls. Grounded in lessons learned from a completed multi-family volumetric modular CLT project, this presentation offers practical tools for design professionals, engineers, and developers looking to optimize prefabrication in their projects. Learning Objectives Understand key decision-making criteria for selecting appropriate prefabrication strategies. Apply a framework for integrating prefabrication into project planning and delivery. Recognize technical challenges and solutions in modular design, including fire ratings, acoustics, and MEP coordination. Identify best practices for optimizing structural integration and avoiding post-construction issues. Course Video Speaker Bio Melissa Kindratsky Head of Engineering Kalesnikoff Devin Harding Sales Manager Kalesnikoff
Design Options for Three and Four Storey Wood School Buildings in British Columbia
Course Overview There are currently a number of planned new school projects throughout British Columbia that require either three ‐ or four‐storey buildings, and this demand is increasing as land values continue to rise. Though timber construction offers a viable option for these buildings, code constraints have limited timber schools to a maximum of two storeys while also imposing overall floor area limitations. Consequently, the development of viable structural options for larger timber school buildings has lagged. This session will explore the range of possible timber construction approaches for school buildings up to four storeys in height within a seismic region. Learning Objectives 21st century school planning principles and their impact on timber building construction. Timber vertical load‐bearing systems with a focus on the technical considerations and architectural implications related to school buildings. Timber lateral force‐resisting systems with a focus on the technical considerations and architectural implications related to school buildings. Comparison of a few possible design concepts for four‐storey timber school buildings. Course Video Speaker Bio Nick Bevilacqua Associate Principal Fast + Epp With 15 years of industry experience, Nick has a broad experience base that enables him to be fluent in all building types and primary structural materials. Nick has considerable experience in the education sector, and is currently working on a number of schools throughout the province that feature various configurations and degrees of timber construction. Ray Wolfe Partner Thinkspace Architecture Planning and Interior Design Ray is an architect and partner at Thinkspace Architecture Planning and Interior Design. He is an award‐winning architect with a focus on institutional and specifically education projects. As a practicing architect, Ray has been involved in advancing the knowledge of topics such as modular construction, school area standards and a variety of studies involving the use of wood in schools with the Ministry of Education, FII and Wood WORKS!. Ray believes passive sustainable strategies and the use of wood play an important role in the next generation of education buildings in Canada.
Benefits of Building with Mass Timber

Course Overview Building with mass-timber elements affords a contractor many benefits including quality, accuracy and time. But contractors are often unaware of these benefits until immersed in a new project. With the conversion experience had by Willmott Dixon the company advanced its skills has served to inform their clients and the designers with whom they work. Learning Objectives How a large construction company – transitioned to include mass timber projects in its portfolio. How to evaluate key business considerations — cost, time, environment. How building with mass timber can change the construction planning process — engaging with design teams and clients. How mass-timber projects came to fruition. Course Video Speaker Bio Duncan Purvis With nearly a quarter of a century of experience in the construction industry in operational, commercial, sales, bid writing, marketing and most aspects of the delivery of complex construction projects and offers a 100% customer journey that is built on true trust. With many construction projects from Four Seasons Miami, Natural History Museum London, Pfizer’s European headquarters and many more high-prestige projects. Duncan is proudest of the Multiple Schools projects, that with his Structured Timber Solution, are providing high quality teaching environments that are not only fully sustainable and highly efficient, but also work out as some of the most economical teaching spaces available in Europe.
Application of CLT in high‐end custom homes and mixed‐use residential buildings
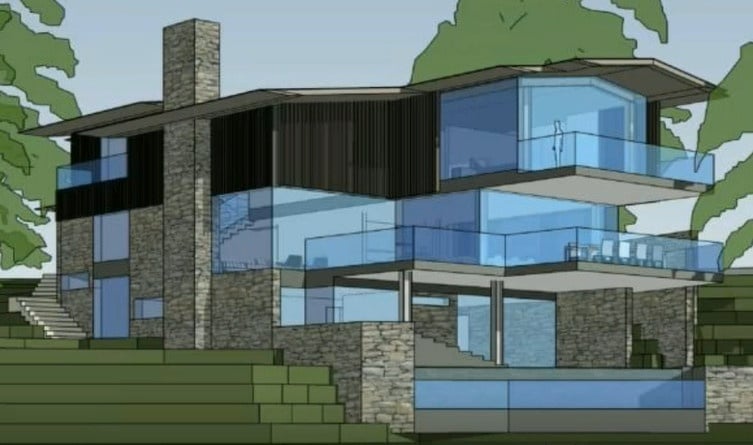
Course Overview Follow our journey of introducing CLT into high end‐custom homes and mixed‐use residential projects in the Greater Vancouver Area. We’ll explore the differences between light wood‐frame and CLT construction from the design and detailing phase right through to the end of construction. You’ll learn how the coordination, supply, and installation processes differ from conventional light wood‐frame projects and how our two examples were received by the design and construction teams. Learning Objectives Design and detailing considerations. Coordination process with design team. Supply consideration. Response of the industry. Course Video Speaker Bio Mehrdad Jahangiri, P.Eng., Dipl. Ing. (Germany) Founding Principal ASPECT Structural Engineers Mehrdad has over 25 years of international experience on notable, architecturally‐oriented projects. His experience enables him to integrate European codes and practices with the North American market, creating new ways for architects and owners to reach their project aspirations. Mehrdad understands the challenge to create carefully detailed, yet efficient structural designs and provides exceptional service to achieve them. Allison DenToom, P.Eng., P.E, LEED Green Associate ASPECT Structural Engineers Allison’s expertise is with the design of high‐end single‐family residences and multifamily residential buildings. From cozy cabins to 30,000+ sf estates, she is well‐versed in projects of all shapes, sizes, and materials. She is passionate about architecturally expressive structures and prides herself on providing the high level of attention that is required to create the finished project.
Advancing North American Mass Timber Projects: Harnessing the Strength of Local Expertise

Course Overview As global adoption of mass timber construction accelerates, a growing number of solutions are available in the marketplace that can contribute to the success of your project. This session, presented by Simpson Strong-Tie, will explore some of the unique challenges faced by North American projects and some of the domestically developed solutions available to meet those challenges. Learning Objectives Understand the need for greater tolerance on concealed beam hangers, the importance of ensuring connectors are easy to install, and the specific requirements for large elements in North American buildings. Understand the advantages domestic suppliers can bring to your project, including the rapid delivery of hardware to job sites. Learn about the necessity for effective installation tools and processes tailored to the scale of large North American projects. Learn about the need for effective moisture mitigation and the systems and strategies that can prevent unnecessary exposure of mass timber to the elements during construction. Course Video Speaker Bio Adrian Mitchell Chair of Simpson’s internal Mass Timber Focus Market Committee Simpson Strong-Tie Adrian is a mass timber and off-site business specialist with a principal focus on the rapidly expanding mass timber segment, for which he serves as Chair of Simpson’s internal Mass Timber Focus Market Committee. Adrian has spent the bulk of his 20-year career in the off-site, mass timber, and modular spaces, primarily as a business development leader and private consultant. With professional experiences ranging from heavy civil, oil and gas, high-end custom homes to large-scale mass timber missed-use projects and artificial intelligence in BIM, he has a unique and well-rounded background in wood and steel applications in off-site construction. Adrian is a native of Vancouver, Canada, and a graduate of the British Columbia Institute of Technology’s School of Business, he enjoys all the typical Canadian pastimes like playing hockey, building things from wood, and mountain biking.
Delivering Mid-Rise Housing Solutions – Part 2 Mass Timber
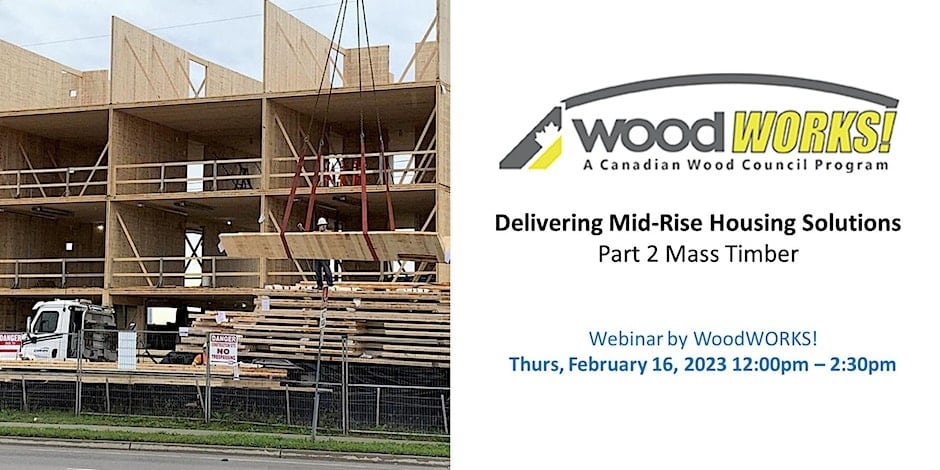
Course Overview WoodWorks Ontario proudly presents Delivering Mid-Rise Housing Solutions Part 2: Mass Timber. YWKW is a supportive housing project that obtained funding from the Federal Rapid Housing Initiative in Kitchener. This project optimized mass timber design that resulted in time and cost savings during construction. We will hear from the perspective of Element 5, Edge Architects, RDH and Melloul Blamey. They will discuss how important preconstruction planning is and getting all parties involved early. Each role will discuss their roles that lead to a quick and successful project. Learning Objectives Understand the application and benefits of prefabricated mass timber construction in mid-rise housing developments – speed up construction processes and address housing crises. Analyze the project management and logistical challenges involved in executing mid-rise housing projects with prefabricated materials. Evaluate the environmental impact and sustainability benefits of using mass timber in residential construction. Discuss the implications of using prefabricated mass timber on the regulatory and approval processes in construction projects. Course Video Speaker Bio Patrick Chouinard Founder and VP of Market Strategy & Corporate Communications Element5 Patrick Chouinard is the Founder and VP of Market Strategy & Corporate Communications at Element5, the newest and most technologically advanced CLT and glulam manufacturer in North America, and the only CLT producer in Ontario. Patrick’s specialty lies in his ability to orchestrate mass timber solutions together with a consortium of the industry’s best service providers with experience in mass timber. He is the driving force behind a rapidly growing company that not only manufactures mass timber components, but also provides a complete range of services to successfully execute timber construction projects on a large scale. Patrick believes mass timber is the essential building material of the 21st century and Element5 is proud to manufacture their products from sustainably managed local sources. Patrick is a passionate advocate for construction industry transformation and believes that prefabricated mass timber construction is the key to the significant gains in construction efficiency and building performance that we need to meet our significant housing and infrastructure needs in a sustainable way that contributes to a low carbon future. Matt Bolen, BAS, M.Arch, OAA, MRAIC, CPHD Founding Partner Edge Architects Matt Bolen is one of the founding partners of Edge Architects in Waterloo, Ontario. Edge’s portfolio encompasses a wide range of project types for a diverse client base. In addition to providing professional consulting services, the firm has been involved in several innovative research and development initiatives. Matt’s area of expertise is multi-residential building design with a specific focus on mid-rise (the missing middle) and attainable housing models. His professional interests include modular/ prefabrication, mass timber construction, and high-performance/ energy efficient design. In addition to being a Licenced Architect with the Ontario Association of Architects, Matt is a Certified Passive House Designer and has prior experience as both an energy auditor and small building contractor. Further to his role as a principal at Edge, Matt is a lecturer at the University of Waterloo School of Architecture for the graduate level Architectural Professional Practice course. Matt is himself a graduate of Waterloo Architecture where his master’s thesis was focused on urban revitalization of mid-sized cities using Kitchener-Waterloo as a case study city. Jeffrey B. Shantz Partner Melloul-Blamey Construction Inc. Jeff Shantz is a partner of the general contracting firm, Melloul-Blamey Construction based out of Waterloo, Ontario. The firm was founded in 1982 and is active in Public Bid, Design Build, Construction Management and Property Development. Jeff manages Project Development at the firm and oversees projects from concept to completion. He leads the feasibility process along with project cost, constructability and material selection for all major projects undertaken. Jeff started with the company in 1993 and quickly took charge of the Design Build operations and became a partner in 2001. He achieved CCA Gold Seal Certification in Project Management in 2006, past Chair of the Board at the Grand Valley Construction Association in Southern Ontario and past member of the General Contractor National Advisory Council at the CCA. In addition to his role at Melloul-Blamey Jeff also serves as Vice President at HIP Developments, a company created to utilize the expertise of the Construction Company and develop exciting multi-residential projects throughout southern Ontario. Utilizing the same skill set that resulted in many award winning projects at Melloul-Blamey, he has been able to guide new developments at HIP to the same high standards and project success. Jonathan Smegal Senior Project Manager RDH Building Science Inc. Jonathan Smegal is Based in Waterloo, and is an important part of the Building Science Laboratories team. He regularly leads laboratory research, forensic analysis of building failures, hygrothermal modeling, and field monitoring of building enclosure performance. A trusted resource, Jonathan has managed more than a dozen full-scale field tests of wall and roof performance in various locations throughout North America. He has also been involved with numerous new construction site audits for residential and commercial construction, from the design phase through to the final walk-through. Jonathan enjoys the challenges of working on the design and investigations of buildings with unique interior conditions such as swimming pools, ice rinks, secure greenhouses, and music stores all over North America.

