Early Mass Timber Collaboration: A Journey from Design Assists Pre-Construction through Construction
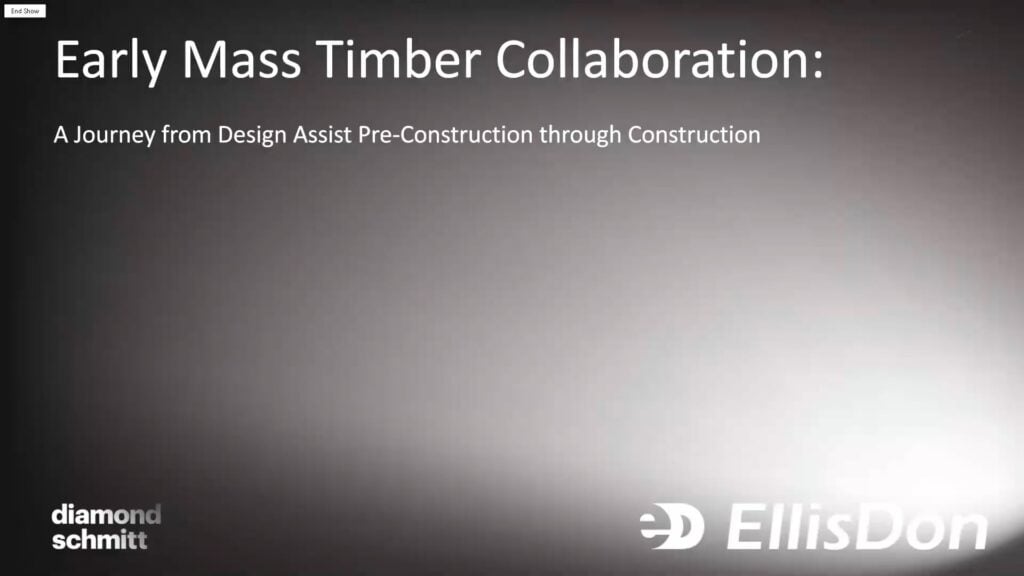
Course Overview In this session attendees will be taken through the evolution of the mass timber structure design for the Sam Centre at the Calgary Stampede. We will explore the varied forms of collaboration from design and pre-construction through construction to completion. During the talk the value of collaboration will be examined from a design assist trade to the early onboarding of a mass timber erector, to the engagement of a mass timber specialists examining topics from erection tolerances to moisture and construction protection, to storage procedures, to fire retardant impregnation, and the aesthetic and performance outcome of each. Particular attention will be paid to how the process of collaboration at the various stages aided the design and successful execution of the mass timber connection details. A tour of the project could also be offered given its proximity to the conference. The Sam Centre is a year-round immersive experience that brings the ‘world of the Calgary Stampede’ – past, present and future – to life through technology, story-making, and Western hospitality. The use of Mass timber was a key strategy in connecting to the history of the Stampede and its historic structures. Sam Centre is a linear volume characterized by a large horizontal pitched roof. The structure uses a repetitive hybrid steel frame with exposed mass timber beams and a Nail Laminated Timber Roof Deck, adding warmth to the interior and creating a distinct profile offering a modern yet durable nod to traditional barn construction. Creating deep overhanging soffits which mitigate heating and cooling loads, the roof also evokes the welcoming verandahs of traditional Alberta architecture. Learning Objectives Learn how design assist supported the design of the mass timber connections and how those details would be built to ensure the structure was built efficiently and effectively. Learn about the importance of bringing on a mass timber erector early in the design process to ensure that the construction system and any tolerances required are correctly captured in drawings. Understand the value of a collaborative approach between design team, consultants, trades, and building science team to ensure all facets of mass timber construction are noted across project phases. Course Video Speakers Bio Jeff Geldart, AAA, OAA Associate Diamond Schmitt Jeff Geldart believes having a thorough understanding of the client’s goals and objectives is critical to developing a design that best meets their needs and expectations. That understanding becomes the root of any great piece of architecture. If the building does not meet the needs of its occupants, then the rest is superfluous. Throughout his professional career Jeff has worked with both institutional and private sector clients. Some of his more notable institutional projects have included work with Wentworth County and Canada’s Department of Foreign Affairs and International Trade. One Developments, Lifetime Developments and Kylemore Communities are among his residential accomplishments. This broad and range of experience has allowed him to enhance his drive for achieving design excellence while at the same time rigorously working to consistently meet schedules, budgets, and ultimately project execution. Jeff demonstrates a phenomenal capability technically, aesthetically, and managerially on his projects. Since joining Diamond Schmitt in 2019, Jeff has worked as the Senior Architect on the Ottawa Public Library and Library Archives Canada Joint Facility and the Okotoks Arts and Learning Campus in Alberta. Jeff is currently based in Calgary. Mark Grimes, P.Eng, PMP Senior Project Manager EllisDon Mark Grimes is a Senior Project Manager at EllisDon, originally graduating from Trinity College Dublin with a degree in Civil and Structural Engineering – Mark moved to Canada in 2010 and has spent the last 15 years working primarily in Alberta on a wide range of projects ranging from highrise tower construction to luxury hydrotherapy spas.
Lessons from “The Timber City”
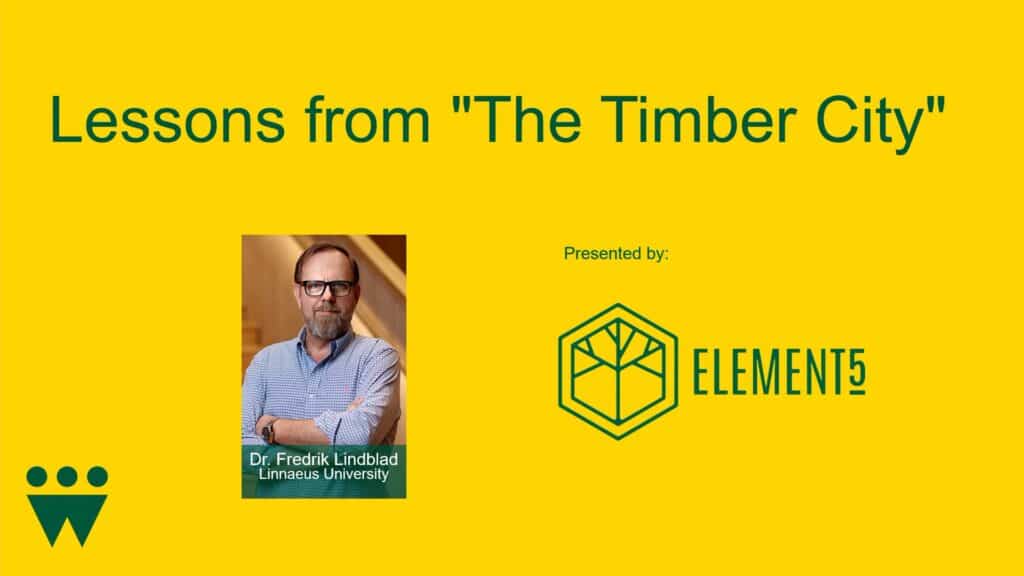
Course Overview The presentation explores the innovative approach undertaken by the municipality of Växjö, Sweden, which aligns sustainable construction practices with the development of smart cities. By leveraging wood as a primary building material, this strategy reduces environmental impact, promotes resource efficiency, and supports the circular economy. The presentation details the integration of prefabricated wooden elements and advanced technologies such as IoT, AI, and digitalization to optimize urban infrastructure and enhance the quality of life for residents. The strategic framework includes collaboration with industry stakeholders, the transition to open innovation, and the establishment of standards and regulations to support long-term sustainable development. The presentation also addresses the municipality’s role in fostering innovation and market opportunities, aiming to transform Växjö into a leading example of a smart, sustainable city. This study contributes to the broader discourse on urban sustainability, providing actionable insights for policymakers, architects, and urban planners committed to developing resilient and environmentally responsible urban environments. Learning Objectives Understanding Sustainable Construction Practices: Attendees will gain insights into the benefits of using wood as a sustainable building material, including its impact on reducing environmental footprints and promoting long-term urban sustainability. Integration of Technology in Urban Development: Participants will learn how modern technologies such as IoT, AI, and digitalization are transforming construction processes and contributing to the development of smart cities. Strategic Planning for Smart Cities: The presentation will provide knowledge on the critical components of a smart city, including energy efficiency, resource management, and the use of advanced technologies to improve the quality of life for residents. Collaboration and Innovation in Urban Development: Attendees will understand the importance of open innovation, collaboration among stakeholders, and the role of municipalities in facilitating sustainable development and market possibilities in the context of sustainable construction and smart cities. Course Video Speakers Bio Fredrik Lindblad Professor Linneaus University Fredrik Lindblad is an accomplished leader with a distinguished career in international business management, strategic development, and logistics. Throughout his career, Fredrik has held key leadership positions globally, including roles at Danzas, DHL, and as the Global Head of Supply Chain at Aramex. Most recently, he served as CEO of Växjö Linnæus Science Park, where he played a crucial role in forging strategic partnerships, driving business growth, and fostering innovation. In addition to his executive roles, Fredrik has held several board-level positions and has been actively engaged as an international consultant, working on projects for governments, NGOs, and non-profit organizations. Fredrik holds a Doctorate in Industrial Engineering and a Licentiate in Economics from Linnaeus University, where he also serves as an Associate Professor. He is a prolific author, with numerous publications in journals such as the Scandinavian Journal of Public Administration, Forest Products Journal, Management and Technology, Wood Material Science and Engineering, and Construction Management and Economics. His research has made contributions to the fields of logistics, supply chain management, and wood construction technology.
Green Construction through Wood
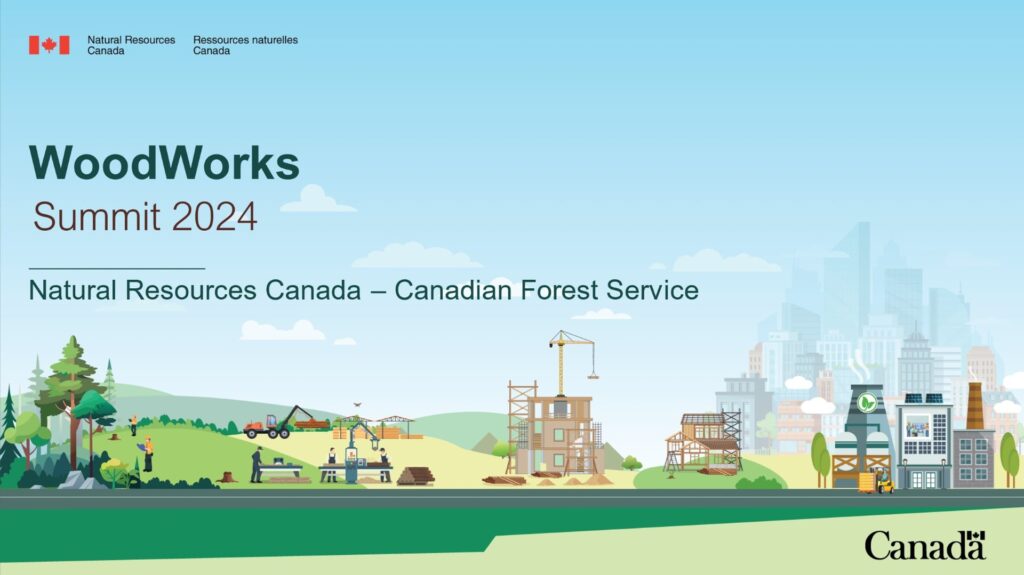
Course Overview Green Construction through WoodThe Green Construction through Wood (GCWood) program encourages the use of innovative wood-based building technologies in construction projects. The renewed program expanded its focus to fund innovative building solutions and schematic designs under key areas of interest including, but not limited to, prefabrication, modular buildings, retrofits, and design for disassembly/adaptability. Accelerating Mass Timber Adoption in Canada Regional experts from WoodWorks, representing jurisdictions from across Canada, offer insights into regional opportunities and lingering obstacles to mass timber adoption, and discuss the strategies developed and presented in the Mass Timber Roadmap recently published by FPAC, CWC, Energy Futures Lab and The Transition Accelerator. Learning Objectives Understand the purpose and impact of the Green Construction through Wood (GCWood) program, including its role in reducing embodied carbon, enabling innovation, and supporting Canada’s mass timber ecosystem. Identify key barriers and enablers affecting mass timber adoption in Canada, such as technical challenges, regulatory evolution, supply chain capacity, and regional policy differences. Identify regional opportunities and market pathways for expanding mass timber construction, incorporating insights from WoodWorks experts across Canada and the strategic directions presented in the Mass Timber Roadmap. Course Video Speakers Bio Jean-Francois Levasseur Director, Industry Relations & Innovation Programs Natural Resources Canada Graduating from the University of Ottawa’s Chemical Engineering program, Jean-Francois started his career in a variety of increasing roles in Kraft pulp mills, including mill process and environmental engineer positions. He then joined Environment and Climate Change Canada where he led on numerous aspects of environmental regulatory regimes applicable to Canada’s forest sector. At Natural Resources Canada since 2009, he has led in the design and implementation of various funding programs supporting strategic R&D, innovation and capital investments that accelerate the transformation of the Canadian forest sector towards the Bioeconomy: the Pulp & Paper Green Transformation (PPGTP); the Forest Innovation Program (FIP); the Investments in Forest Industry Transformation program (IFIT), and; the Green Construction through Wood program (GCWood). Together, these programs provided more than $1B to support energy efficiency improvements, green energy production, and the commercialization of innovative products, transformative technologies and new wood based green building and mass timber demonstrations. Scott Jackson Director of Conservation Biology Forest Products Association of Canada Steven Street Executive Director WoodWorks Ontario Shawn Keyes Executive Director WoodWorks BC Rory Koska Executive Director WoodWorks Alberta Simon Bellavance Technical Advisor Cecobois David Porter Program Coordinator WoodWorks Atlantic Tim Buhler Director – Programs and Operations Canadian Wood Council
FRAMEWORK for Success: Prefabricated Wood Systems and Design Innovation
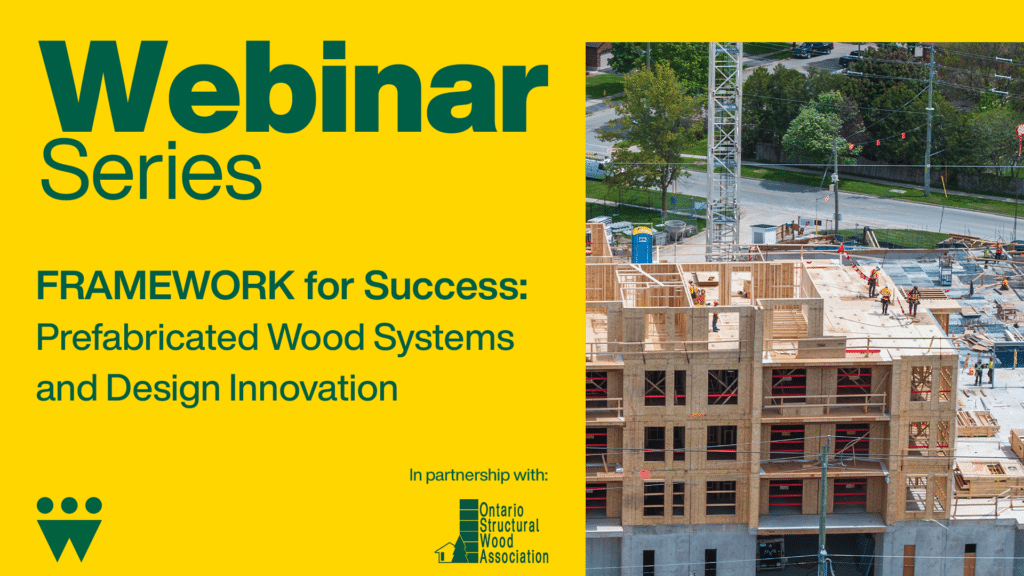
Course Overview This presentation explores the transformative impact of prefabricated light wood frame construction systems in multi-residential development, focusing on VanMar’s FRAMEWORK methodology and its application in the new 150 Wissler Road project in Waterloo. FRAMEWORK is a highly efficient, panelized light wood frame system designed for buildings up to six storeys, delivering rapid, sustainable, and cost-effective construction that meets and exceeds energy and greenhouse gas reduction targets. The session will highlight VanMar’s extensive experience in affordable housing, the advantages of offsite prefabrication, and the collaborative process that accelerates project delivery. Learning Objectives Participants will understand the benefits of prefabricated wood frame construction for multi-residential buildings. Participants will understand the FRAMEWORK system’s approach to speed, cost-effectiveness, and sustainability. Participants will be shown how collaborative offsite construction methods accelerated the 150 Wissler Road project. Participants will learn strategies for overcoming design challenges and achieving efficiencies in fire walls, shafts, and acoustics. Course Video Speakers Bio Jordan Zekveld Director of Preconstruction VanMar Constrcutors ON Jordan is a construction and development professional with deep experience in estimating, preconstruction, and cost strategy for multi-unit residential projects. At VanMar Constructors, he helps developers, REITs, and non-profits bring condominium, rental, and affordable housing projects from concept to construction. Drawing on VanMar’s integrated design-build expertise, Jordan leads collaborative preconstruction processes that align design intent, feasibility, and cost efficiency. His experience spans concrete high-rise and innovative mid-rise wood-frame developments, including the Framework system — VanMar’s sustainable, fast, and cost-effective building solution. With a focus on clarity, constructability, and long-term value, Jordan works at the intersection of planning, design, and execution to help deliver housing that’s efficient, affordable, and built to last. Mike Philips Executive Director Ontario Structural Wood Association (OSWA) Mike Phillips has served as Executive Director of OSWA since 2008. Under his leadership, the association has evolved from a truss-fabricator-focused group into Ontario’s leading voice for structural wood component manufacturing. Today, the province is home to 70 certified truss plants and 40 wood-panel manufacturers, with engineered wood products now the preferred choice for floor systems. At the same time, Ontario’s building code has never been more prepared to accommodate advanced wood-construction methods. Mike is a strong advocate for the industrialization of construction and the expanding role of off-site building systems—critical drivers of wood construction’s future growth. Paul Marchesani Operations Manager Panelized Building Solutions Inc. Paul Marchesani is the Vice President of Panelized Building Solutions Inc., a family run business where he plays a key leadership role in driving operational excellence, strategic growth, and project execution across the company. Known for his strong work ethic, hands-on approach, and deep industry knowledge, Paul oversees day-to-day operations while supporting long-term planning that aligns with the company’s vision. Before joining Panelized Building Solutions, Paul held key roles in project management and operations within manufacturing and construction environments, where he oversaw production teams, implemented process improvements, and helped streamline workflow efficiencies. His ability to manage both people and complex technical projects made him a natural fit for leadership. Respected by colleagues, clients, and trade partners alike, Paul combines technical expertise with strong leadership, making him an essential pillar of the company’s continued success.
International Perspectives on Sustainable Housing Development
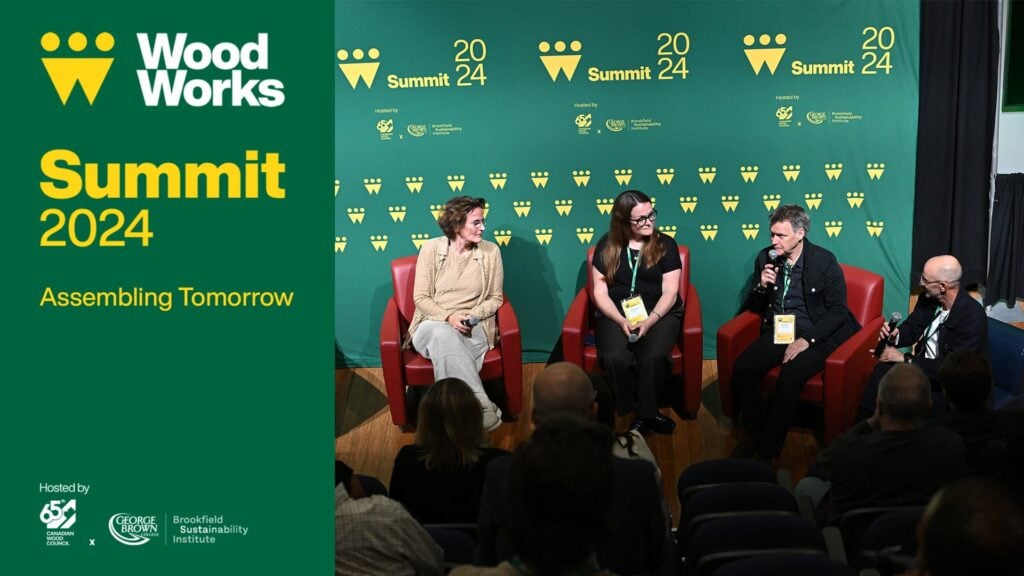
Course Overview Around the world there is a significant and growing housing shortage that is exacerbated by rapid urbanization and population growth. This challenge demands innovative solutions that prioritize sustainability, occupant comfort, and efficient land use. This panel discussion brings together three internationally renowned architects: Francine Houben (Mecanoo, the Netherlands), Christophe Ouhayoun (KOZ Architects, France), and Geoff Denton (White Arkitekter, Sweden) to explore their approaches to sustainable housing. Each panelist will share their unique perspective on how to address housing shortages and sustainable densification, offering insights into the latest design strategies, materials, and technologies that can contribute to more resilient and equitable urban environments. Join us for a dynamic conversation that will delve into the future of housing and the role of architecture in creating livable, sustainable cities. Learning Objectives Understand how international architects approach sustainable housing development, including wood‑based construction, urban densification, and low‑carbon strategies. Compare differing regulatory, cultural, and construction‑industry conditions that influence mass timber, modularity, prefabrication, and approval processes in Sweden, France, and Canada. Identify urban‑design principles used to create healthy, community‑oriented neighborhoods. Course Video Speakers Bio Francine Houben Founding Partner, Creative Director Mecanoo, the Netherlands Francine Houben is founding partner of Mecanoo (1984) and has led the firm to success in The Netherlands and abroad, amassing a portfolio of work that is wide-ranging, inspired by global challenges and with a sustainable view on society. Mecanoo combines the disciplines of architecture, urban planning, landscape architecture and interior design to produce unorthodox design solutions born from a strong sensitivity to context and a highly interdisciplinary design process. Each of her projects illustrates the four fundamental elements of her architectural vision: People, Place, Purpose, Poetry. Francine Houben was professor of mobility aesthetics at Delft University of Technology and taught at the universities of Harvard, Yale and Mendrisio. As curator of the First International Architecture Biennale Rotterdam (2003), she brought the theme of the aesthetics of mobility to the forefront of international design consciousness. Francine holds Honorary Fellowships of the Royal Institute of British Architects (RIBA), the American Institute of Architects (AIA), the Royal Architectural Institute of Canada (RAIC) and was granted lifelong membership to the Akademie der Künste in Berlin as well as receiving the International Honorary Fellow Award by the Architecture Institute of Taiwan. In 2014 Francine was named Woman Architect of the Year by the Architects’ Journal and in November 2015 Queen Máxima of The Netherlands presented her with the Prins Bernhard Cultuurfonds Prize for her wide-ranging career. Francine was awarded Honorary Doctorates from the Université de Mons, Belgium (2017) and the Utrecht University (2016). In 2018 she received the BNA Kubus Award for her oeuvre; the International Prize, Prix des Femmes Architectes (2019) and distinguished with the TU Delft Alumnus of the Year (2020). In 2024, King Willem-Alexander appointed Francine Houben as a Knight in the Order of the Netherlands Lion. Christophe Ouhayoun Founding Partner Architect KOZ Architects, France Christophe Ouhayoun is a graduate of the École Nationale Supérieure d’Architecture de Paris-Belleville. He currently serves as a State Architect Advisor in the Aveyron department. In 1999, he co-founded KOZ Architectes with Nicolas Ziesel. A pioneer in wood architecture since 2001, he recently delivered Lot E of the Paris 2024 Athletes’ Village as co-coordinator within the Nexity-Eiffage team. In addition to his architectural work, he co-founded: KOZTO, a workshop dedicated to the creation of up-cycled furniture. PLAN01, a collaborative “”second office”” active from 2003 to 2014, in partnership with Atelier du Pont, BP Architectures, and Philéas. PLAN02, an integrated environmental consulting firm. Alongside his private practice, Christophe Ouhayoun works as a visiting professor at the École Nationale Supérieure d’Arts et Métiers and at the École spéciale d’architecture de Paris. Geoff Denton Partner Architect White Arkitekter, Sweden Geoff Denton is an architect and urban designer who has led residential, educational and mixed-use urban design and architectural projects across the UK, Europe and North America. Educated at Sheffield University in the UK, his career in Sweden notably led him to the role of lead architect for the implementation of Greenwich Millennium Village for Ralph Erskine Architect. This project marked the beginning of his focus on socially and environmentally sustainable urban development and regeneration. He joined White Arkitekter in 2011 and is now a partner and member of the board of directors. During his time at White he has led award winning urban design projects and was responsible for starting White Arkitekter’s London Studio. The studio has been built on the goal to share knowledge and experience of sustainable development and offsite fabrication methods used throughout the Nordics. Key projects developed during the first years of the London studio include the Climate Innovation District in Leeds and the Gascoigne estate regeneration in London. Geoff is now based in Stockholm where he works with diverse complex international projects. His approach to architecture is collaborative and he strongly believes that good design solutions are very much about creating places where people feel secure and invigorated.
Design and Construction of Permanent Wood Foundations – The Buildings Show 2025
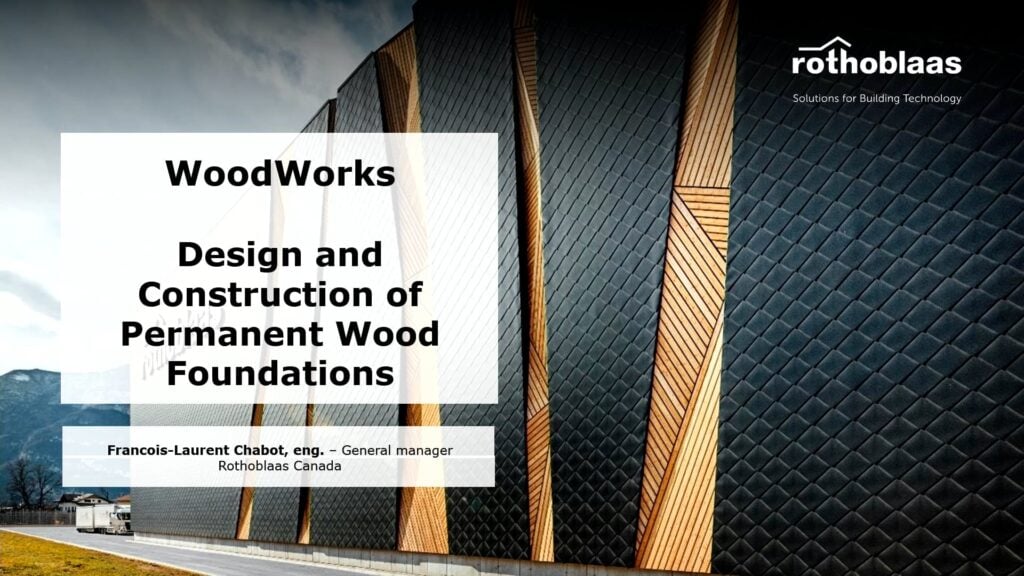
Course Overview This session will provide requirements and guidance on the design and construction of permanent wood foundations (PWF) based on the Canadian standard; CSA S406-16 – ‘Specification of permanent wood foundations for housing and small buildings’. Further information on site selection, backfilling, PWF floor systems, air and vapour barriers, insulation techniques, crawl spaces and design requirements for high wind and seismic zones will be discussed. This session will provide attendees with an overview of the design requirements and construction methods for PWF, with a focus on the structural system and building science considerations. Learning Objectives Apply the design requirements of CSA S406-16 for permanent wood foundations in housing and small buildings. Identify key building-science considerations for PWF systems, including drainage, air and vapour control, insulation, and crawl space design. Evaluate site and structural requirements for permanent wood foundations in high wind and seismic regions. Course Video Speakers Bio Adam Robertson Co-founder and Principal Sustainatree Adam completed his Bachelor of Applied Science in Civil Engineering at the University of Toronto and also holds a Master of Applied Science degree from the Department of Wood Science at the University of British Columbia. He is the past Chair of the CSA Subcommittee on Permanent Wood Foundations and acted as a primary author and editor during the update and revisions to the Canadian Wood Council’s Permanent Wood Foundations publication. He is the co-founder and principal of Sustainatree Consulting, a small firm specializing in sustainability and engineering design of wood building systems. Prior to opening his own practice, Adam was previously employed by the Canadian Wood Council and has also worked as a consulting structural engineer and within the building development and construction management fields.
Building Success: The Nshwaasnangong Child Care and Family Centre Story
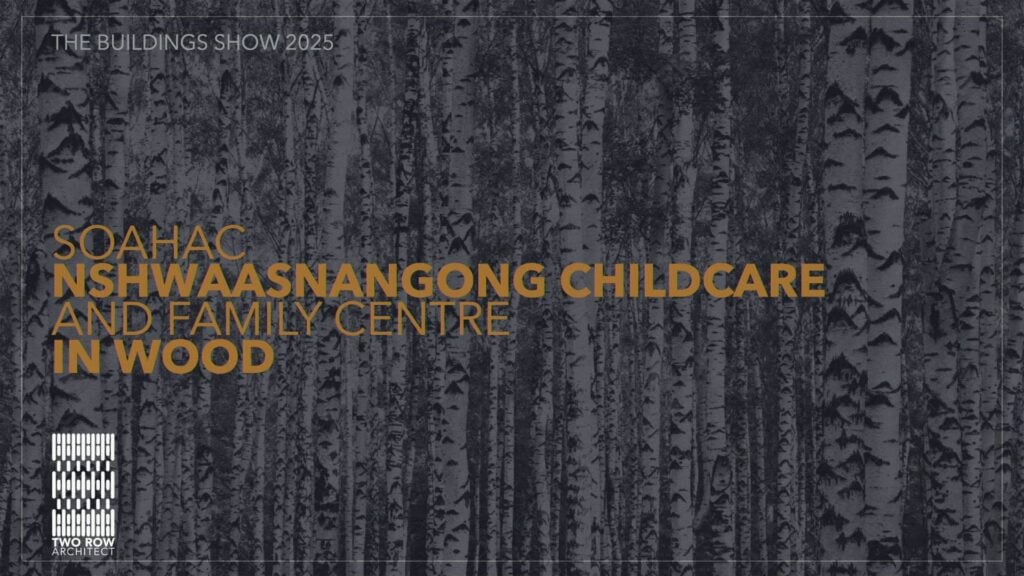
Course Overview This session will explore the transformative journey of the Nshwaasnangong Child Care & Family Centre, a project that began as a response to the Truth and Reconciliation Commission’s Calls to Action. Led by Two Row Architect and supported by various community partners, the project highlights the innovative use of mass timber to create culturally meaningful and sustainable spaces. Attendees will learn about the collaborative design process, the integration of traditional materials with modern building practices, and the impact of the centre on the local community. The session will also provide insights into accessing technical resources and project support for wood construction through WoodWorks Ontario. Learning Objectives Explore the use of mass timber to create culturally meaningful and sustainable spaces, demonstrated through the Nshwaasnangong Child Care & Family Centre. Understand the collaborative design and prefabrication process, integrating community input, modern construction practices, and workflow planning with mass‑timber manufacturers for complex geometries. Course Video Speakers Bio Matthew Hickey Architect Two Row Architect Matthew Hickey is Mohawk from the Six Nations First Nation and is a licensed architect with 12 years of experience working in an on-reserve architecture firm. He received his Masters of Architecture from the University of Calgary and his Bachelor of Design from Ontario College of Art and Design, winning both the Alberta Association of Architects Presidents Medal and the Medal for Best Thesis, respectively. Mr. Hickey’s focus is on regenerative design – encompassing ecological, cultural, and economic principles. His research includes Indigenous history and the adaptation of traditional sustainable technologies to the modern North American climate. He currently instructs at OCAD U, for the OAA and the Canada Green Building Council.
Construction Moisture Management of Mass Timber Buildings
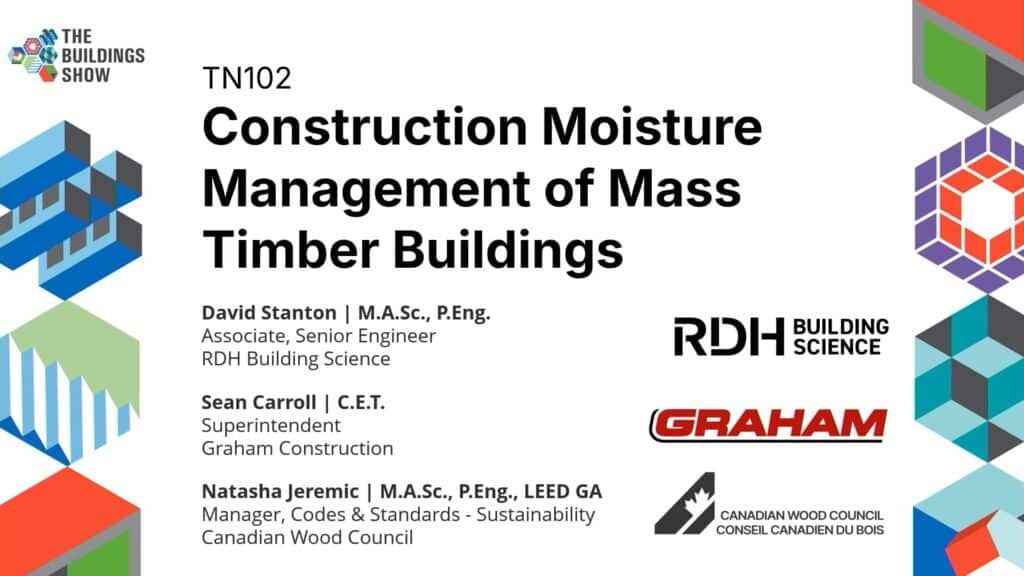
Course Overview Mass timber buildings are transforming the way we build—but with new materials come new challenges. This session will explore how moisture risks in mass timber construction and how to take a proactive approach to moisture management. Participants will gain practical insights into effective protection strategies during the construction phase and learn how to develop a tailored moisture management plan to safeguard both the mass timber structure and project timelines. Learning Objectives Identify key moisture risks specific to mass timber construction and understand how they differ from traditional structural systems. Apply practical construction-phase moisture protection strategies that align with project sequencing, site conditions, and contractor workflows. Develop or evaluate a project-specific moisture management plan to protect mass timber elements, reduce delays, and ensure long-term durability. Course Video Speakers Bio David Stanton Associate, Senior Engineer – Building Enclosure RDH Building Science Inc. David is an Associate and Senior Building Science Engineer in RDH Building Science’s Toronto office. David’s exposure to mass timber projects started with the Brock Commons project in BC as a coop student and then with the Catalyst building in Spokane, WA—a 4-storey mass timber building for Eastern Washington University—when he started working full-time in the Building Science field. Since moving back to Toronto, David has continued to work on large scale mass timber projects, including the Lawson Center for Sustainability and the Academic Wood Tower projects at UofT. Sean Carroll Senior Superintendent Graham Construction Sean Carroll is a Senior Superintendent with Graham Construction, bringing over 32 years of experience across Canada, Europe, and the UK. A civil engineer and journeyman carpenter, Sean has led complex projects in the commercial, residential, pharmaceutical, and educational sectors—including several involving advanced Mass Timber construction. Over his 11 years with Graham, split between Alberta and Ontario, Sean has been at the forefront of integrating sustainable building methods, particularly in the use of engineered timber systems. He brings a deep understanding of Mass Timber coordination, sequencing, and tolerances, along with a strong commitment to safety, quality, and team leadership. Known for his hands-on approach and global perspective, Sean combines technical precision with a collaborative leadership style—driving successful project outcomes from concept through completion. Natasha Jeremic Manager, Codes and Standards – Sustainability Canadian Wood Council Natasha Jeremic is a Professional Engineer in the building industry, with a background in design, building performance, and project management. She is currently the Sustainability Manager for Codes and Standards at the Canadian Wood Council, where she leads strategic initiatives focused on low-carbon construction, energy efficiency, durability, and circularity. Natasha leverages her expertise in structural design, building envelope consulting, and whole life carbon accounting to showcase how wood products contribute to a sustainable, low-carbon built environment. She is passionate about raising awareness of wood’s role as a viable solution in advancing climate-conscious construction.
Halsa 230 Royal York: Ontario’s Tallest Mass Timber Residential Building
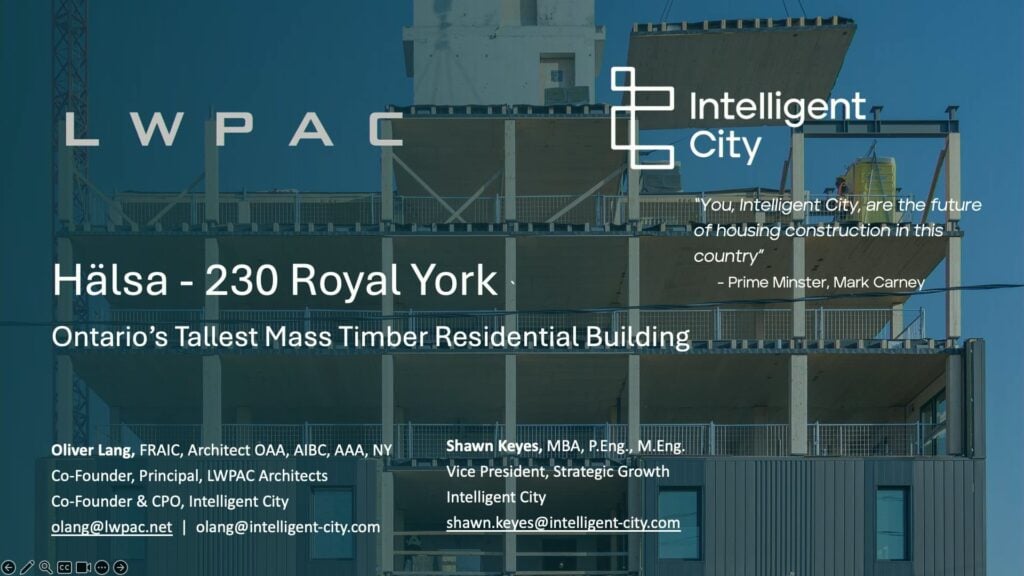
Course Overview Halsa 230 Royal York is setting new standards as Toronto’s pioneering 9-storey prefabricated mass timber rental building, demonstrating the viability of carbon-neutral communities within Toronto’s Right of Way zoning. Through a case study of the building, this session will present the advantages of integrated design and prefabricated mass timber building systems components. Learning Objectives Explain the integrated design and prefabrication strategies used in mass timber residential construction: Learners will be able to describe how collaborative design, advanced manufacturing, and prefabricated building systems contribute to project efficiency, quality, and scalability. Analyze the technical features and performance benefits of mass timber floor cassettes and curtain wall systems: Learners will understand the structural, acoustic, fire resistance, and thermal properties of the building’s mass timber components, and how these features address common challenges in high-rise construction. Evaluate the sustainability, regulatory, and operational considerations in developing carbon-neutral mass timber buildings: Learners will assess how material sourcing, certification, lifecycle carbon analysis, and code compliance shape the viability and impact of mass timber projects in urban environments. Course Video Speakers Bio Oliver Lang Co-Founder, Chief Product Officer, Intelligent City Co-Founder, Principal, LWPAC Oliver Lang is a German-Canadian architect and urban entrepreneur with 25+ years of experience and a recognized leader in design innovation and integration of complex urban projects, mixed-use housing, advanced prefabrication, and green building strategies. He is a graduate of Columbia University’s Graduate School of Architecture Planning and Preservation, with a Master of Science in Advanced Architectural Design, and he holds a professional degree (Diplom-Ingenieur Architektur) from the University of Technology Berlin with two-year studies at the ETSA Barcelona UPC. Prior to founding LWPAC in 1998, Oliver researched and practiced in digitally assisted design and fabrication with Smith-Miller & Hawkinson in New York, while teaching digital design at Princeton University, Columbia University, and University of Pennsylvania. He subsequently has taught advanced design and digital technology at SCI_ARC, the Berlage Institute, TU Berlin, UTF Santa Maria, and University of British Columbia (UBC). Shawn Keyes VP – Strategic Growth and Business Development Intelligent City Shawn is a structural engineer and commercial executive with more than a decade of experience leading innovation in mass timber and industrialized construction. As Vice President of Strategic Growth at Intelligent City, he leads commercialization, market strategy, and partnerships to scale the company’s prefabricated housing systems. Previously, Shawn served as Executive Director of WoodWorks BC, where he led a strategic transformation that strengthened partnerships, technical leadership, and influence across the development, AEC, and policy sectors. Before that, he spent over six years at Fast + Epp as a Senior Structural Engineer, developing deep technical expertise. Over his career, Shawn has supported more than 150 mass timber and hybrid projects across Canada, and has served on advisory councils for BC Housing, BCIT, the BC Office of Mass Timber Implementation, Forestry Innovation Investment, and Natural Resources Canada. He holds an MBA from UBC Sauder, a Master of Engineering from Carleton University, and is a licensed Professional Engineer in BC and Ontario.
The Future of Tall: The Future of Cities
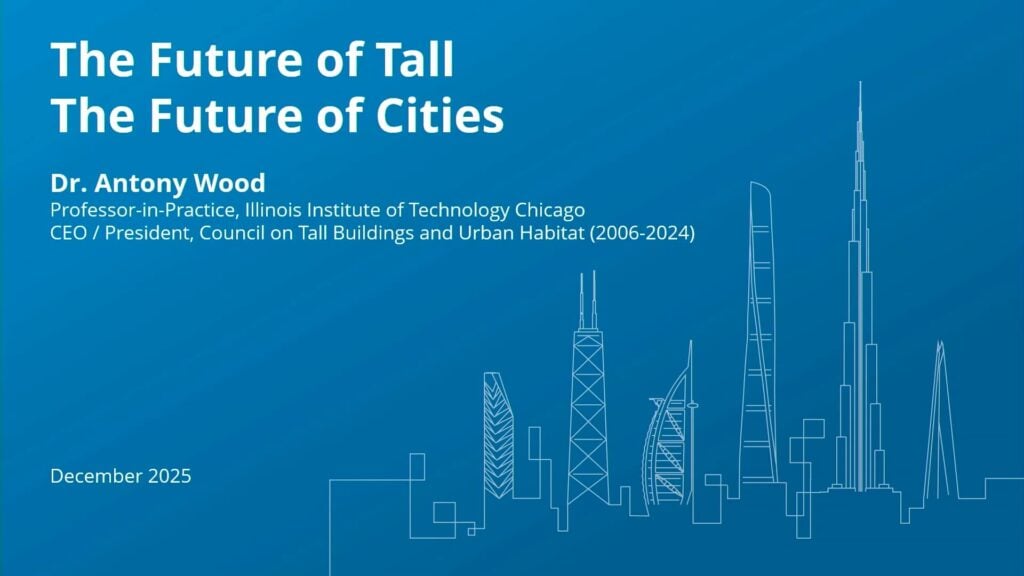
Course Overview Over the past two decades, tall buildings have enjoyed a major uptake in almost all major cities globally. But is the push for greater urban density and taller buildings creating habitats and patterns of life that are truly sustainability, in terms of social, cultural and economic sustainability, as well as the carbon equation? Through examples from around the world, this session outlines areas where the typology, and cities, need to develop. Learning Objectives Understand the sustainability challenges and opportunities in tall building design: Explore how social, cultural, economic, and environmental factors influence the development of high-rise structures and urban density. Identify innovative strategies for integrating mass timber and other sustainable materials in tall buildings: Learn how material choices impact carbon reduction, energy efficiency, and structural performance in high-rise construction. Analyze global case studies to evaluate future trends in urban development and tall building typologies: Gain insights into design approaches that promote livable, resilient, and sustainable cities. Course Video Speakers Bio Dr. Antony Wood CEO Antony Wood Consulting Dr. Antony Wood is the former President of the Council on Tall Buildings and Urban Habitat (CTBUH), responsible for leading the Council’s thought leadership, research, and academic initiatives. Prior to this, he was CTBUH chief executive officer (CEO) from 2006-2022. During his sixteen-year tenure as CEO, CTBUH significantly increased its outputs and initiatives across all areas globally. Wood’s PhD dissertation explored the multi-disciplinary aspects of skybridge connections between tall buildings. He is associate editor of the CTBUH Journal and serves on the editorial board of several other journals. He is the author of numerous books and papers in the fields of tall buildings, sustainability, and related fields. Wood has been conference chair and chair of the scientific committee at all CTBUH conferences since 2006. He has also presented at numerous conferences, and lectures regularly around the world.
Mass Timber Economics: Why One Line Item Doesn’t Tell the Whole Story
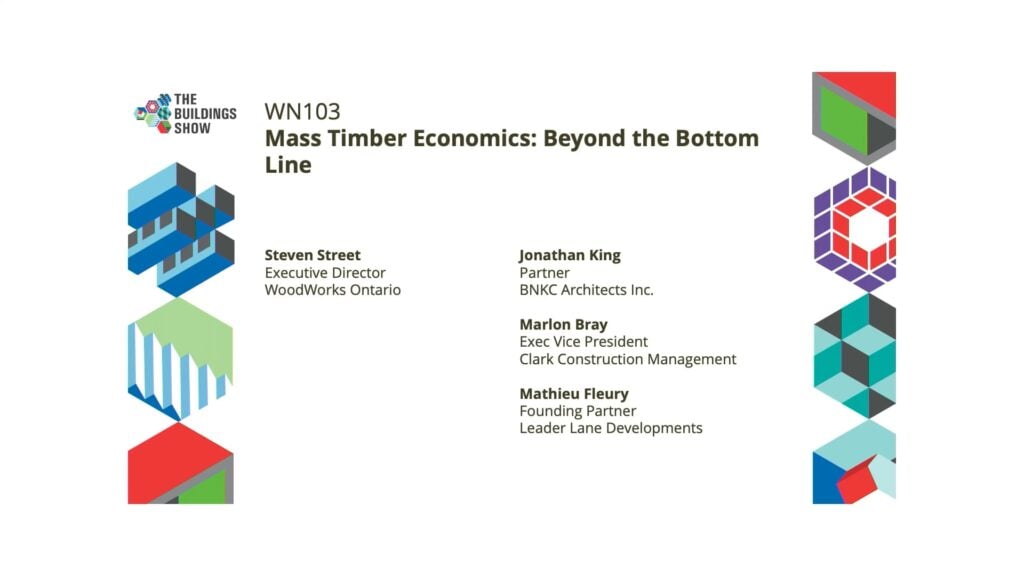
Course Overview Mass timber buildings are often perceived as premium projects, but assumptions based on a single cost line can be misleading. This session explores the complexities of costing mass timber construction and highlights why a holistic, team-based approach is essential from the earliest stages of design. Attendees will gain insights into common pitfalls for cost consultants and learn how early architectural decisions such as grid spacing and aesthetic goals can significantly influence both cost and structural efficiency. The speakers will emphasize the importance of clear project objectives when setting the initial budget and outline best practices for cost predictability, including robust scope management, design reviews, and obtaining competitive bids from multiple timber suppliers. The session will also examine the role of architects in informing cost decisions, strategies for improved procurement and scheduling, and how to leverage mass timber’s expedited on-site phase. Learning Objectives Understand the complexities of mass timber costing: Participants will be able to explain why relying on a single cost line item is misleading and identify key factors—such as grid spacing and aesthetic goals—that influence overall project cost and structural efficiency. Apply best practices for cost predictability in mass timber projects: Learners will be able to outline strategies for achieving accurate budgets, including robust scope management, design reviews, and obtaining competitive bids from multiple timber suppliers. Recognize the role of collaboration in successful mass timber delivery: Attendees will be able to describe how architects, developers, and contractors can work together from early design stages to improve procurement, scheduling, and leverage mass timber’s expedited on-site phase. Course Video Speakers Bio Marlon Bray Executive Vice President Clark Construction Management Inc. Mass timber buildings are often perceived as premium projects, but assumptions based on a single cost line can be misleading. This session explores the complexities of costing mass timber construction and highlights why a holistic, team-based approach is essential from the earliest stages of design. Attendees will gain insights into common pitfalls for cost consultants and learn how early architectural decisions such as grid spacing and aesthetic goals can significantly influence both cost and structural efficiency. The speakers will emphasize the importance of clear project objectives when setting the initial budget and outline best practices for cost predictability, including robust scope management, design reviews, and obtaining competitive bids from multiple timber suppliers. The session will also examine the role of architects in informing cost decisions, strategies for improved procurement and scheduling, and how to leverage mass timber’s expedited on-site phase. Mathieu Fleury Partner Leader Lane Developments Mathieu combines a merchant developer mentality with institutional discipline to drive Leader Lane Developments’ ambitious urban projects. He holds a Masters in Real Estate Finance from The University of Cambridge and has over 15 years of experience with industry leaders, including Loblaw Properties Limited, Great Gulf, and Dream Unlimited. Over the course of his career, Mathieu has shaped over 15,000 residential units and 7 million square feet of development across Canada. With his entrepreneurial spirit and analytical mindset, he steers Leader Lane’s growth in Toronto’s dynamic mid-rise sector. Mathieu’s strategic leadership ensures each project balances innovation with strong financial performance, delivering communities that enhance the urban experience while maximizing investor value. Jonathan King Principal BNKC Architects Inc. An architect and design leader with nearly 30 years of experience, Jonathan has worked across the full spectrum of residential, institutional, and cultural projects across Canada—from university buildings and theatres to large-scale multi-residential developments. He’s led teams at firms such as Diamond and Schmitt, HOK, and Core Architects, and is now a Principal at BNKC, where he helps steer complex projects from early concept through to completion. Jonathan’s recent work has included multiple mid- and high-rise residential and commercial buildings that integrate new construction technologies—including hybrid and mass timber structures—within tight urban contexts. His background brings a deep understanding of how codes, construction logistics, and market realities shape design decisions. He’s particularly interested in how architects can help unlock the potential of mass timber by working more collaboratively with clients, engineers, and municipalities to address the barriers standing.
Mass Timber Industrial Buildings and Warehouses
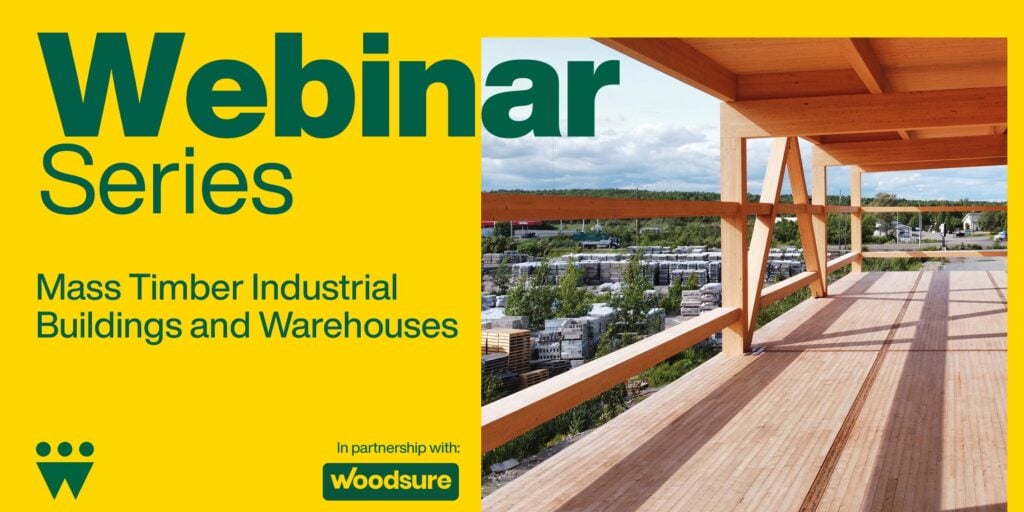
Course Overview The emerging use of mass timber in industrial buildings presents promising opportunities that are shaping the future of construction in this sector. As a sustainable and economically competitive alternative, mass timber is redefining what is possible in industrial construction, a field traditionally dominated by prefabricated steel. An analysis of two cutting-edge projects in Sudbury, Ontario, highlights key advantages, including cost competitiveness, reduced embodied carbon, and superior aesthetic appeal. The insights from these two projects present stakeholders with helpful considerations and valuable strategies for integrating mass timber into future developments. Learning Objectives Participants will learn how to create flexible, multi-tenant industrial layouts using mass timber systems that are able to accommodate evolving tenant needs. Participants will gain insight into how early-stage collaboration with mass timber suppliers streamlines design, engineering, and construction processes. Participants will gain insight into the role of mass timber in biophilic design, and how its visual warmth and natural materials contribute to wellness-centred spaces that appeal to tenants. Participants will understand how mass timber can be a cost-competitive alternative to steel, especially in volatile markets, and assess its impact on embodied carbon and sustainability goals. Course Video Speakers Bio Darian Sweeney, B.Sc., B.B.A Chief Operating Officer Bloomington Developments Born and raised in Greater Sudbury, Darian holds dual bachelor’s degrees from Laurentian University – in Biochemistry and Business Administration with a specialization in finance. In December of 2021, he joined Bloomington Developments, a real estate investor and developer in Greater Sudbury with a focus on commercial and industrial assets. While he has had the chance to apply his skills in capital budgeting, asset valuation, financial forecasting, and cost tracking in his time with Bloomington, his first major role with the company was unrelated to his educational background: overseeing the two concurrent mass timber building projects that are the subject of this seminar. Darian now manages all construction projects – whether new builds or renovations – and negotiates all leases across the company’s portfolio, in addition to his roles as primary liaison on legal, administrative, tenant relations, marketing, and business development matters. Patrick Danielson, OAA + AIBC, MRAIC Founder and Principal Danielson Architecture Office Inc. Patrick holds a degree in Biomedical Science and a graduate degree from the School of Architecture + Landscape Architecture at the University of British Columbia. Combining these disciplines, he developed a unique “genetic design” approach — an evolving architectural strategy informed by biological principles. Patrick has expanded this framework through academic research, patented innovations, private sector projects, biological studies, and his experience as a pilot.

