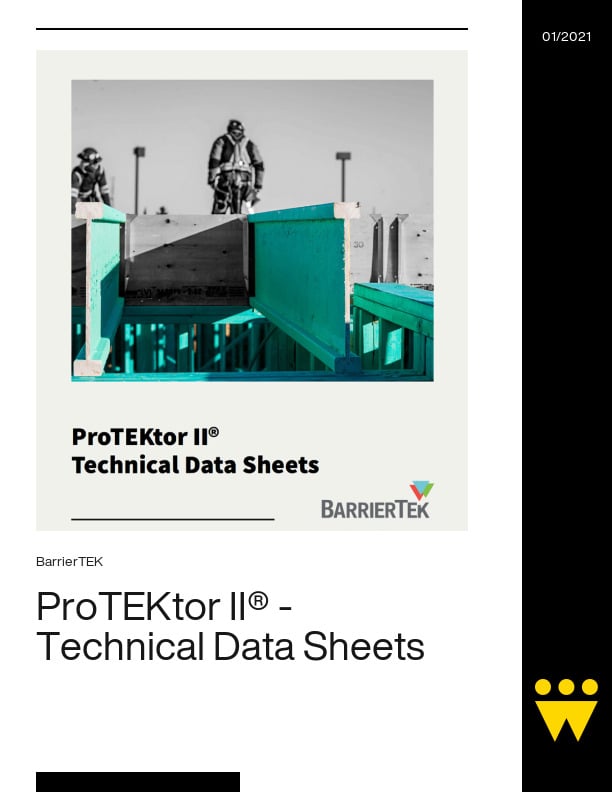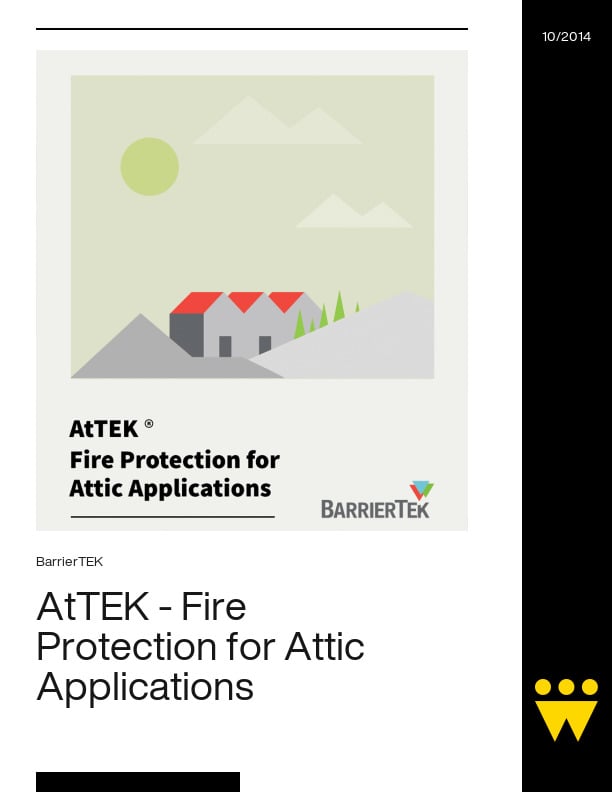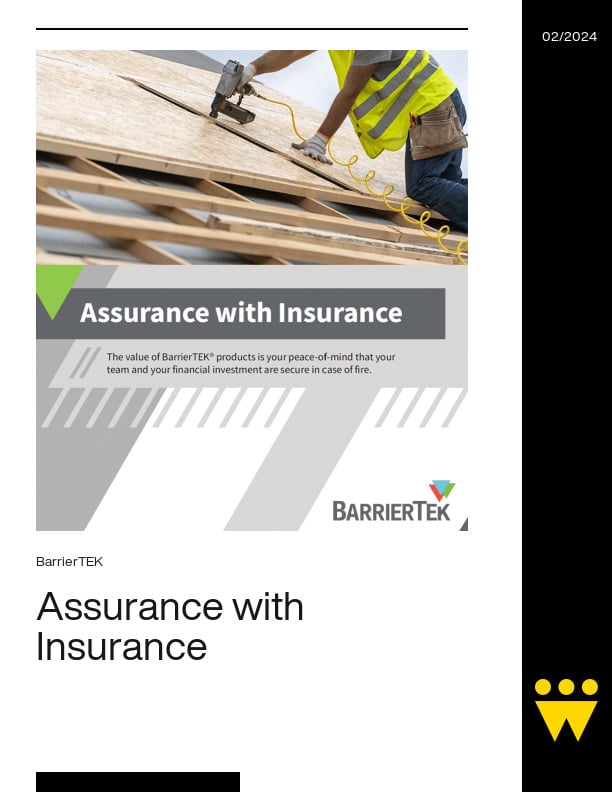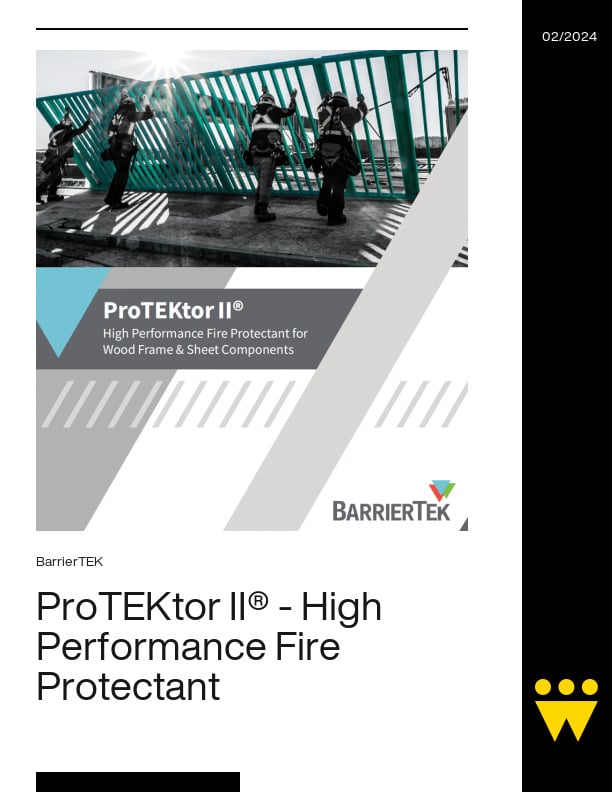The National Building Code of Canada (NBC) requires that some buildings be of ‘noncombustible construction’ under its prescriptive requirements.
Noncombustible construction is, however, something of a misnomer, in that it does not exclude the use of ‘combustible’ materials but rather, it limits their use. Some combustible materials can be used since it is neither economical nor practical to construct a building entirely out of ‘noncombustible’ materials.
Wood is probably the most prevalent combustible material used in noncombustible buildings and has numerous applications in buildings classified as noncombustible construction under the NBC. This is due to the fact that building regulations do not rely solely on the use of noncombustible materials to achieve an acceptable degree of fire safety. Many combustible materials are allowed in concealed spaces and in areas where, in a fire, they are not likely to seriously affect other fire safety features of the building.
For example, there are permissions for use of heavy timber construction for roofs and roof structural supports. It may also be used in partition walls and as wall finishes, as well as furring strips, fascia and canopies, cant strips, roof curbs, fire blocking, roof sheathing and coverings, millwork, cabinets, counters, window sashes, doors, and flooring.
Its use in certain types of buildings such as tall buildings is slightly more limited in areas such as exits, corridors and lobbies, but even there, fire-retardant treatments can be used to meet NBC requirements. The NBC also allows the use of wood cladding for buildings designated to be of noncombustible construction.
In sprinklered noncombustible buildings not more than two-storeys in height, entire roof assemblies and the roof supports can be heavy timber construction. To be acceptable, the heavy timber components must comply with minimum dimension and installation requirements. Heavy timber construction is afforded this recognition because of its performance record under actual fire exposure and its acceptance as a fire-safe method of construction. Fire loss experience has shown, even in unsprinklered buildings, that heavy timber construction is superior to noncombustible roof assemblies not having any fire-resistance rating.
In other noncombustible buildings, heavy timber construction, including the floor assemblies, is permitted without the building being sprinklered.
In sprinklered buildings permitted to be of combustible construction, no fire-resistance rating is required for the roof assembly or its supports when constructed from heavy timber. In these cases, a heavy timber roof assembly and its supports would not have to conform to the minimum member dimensions stipulated in the NBC.
NBC definitions:
Combustible means that a material fails to meet the acceptance criteria of CAN/ULC-S114, “Test for Determination of Non-Combustibility in Building Materials.”
Combustible construction means that type of construction that does not meet the requirements for noncombustible construction.
Heavy timber construction means that type of combustible construction in which a degree of fire safety is attained by placing limitations on the sizes of wood structural members and on thickness and composition of wood floors and roofs and by the avoidance of concealed spaces under floors and roofs.
Noncombustible construction means that type of construction in which a degree of fire safety is attained by the use of noncombustible materials for structural members and other building assemblies.
Noncombustible means that a material meets the acceptance criteria of CAN/ULC-S114, “Test for Determination of Non-Combustibility in Building Materials.”
For further information, refer to the following resources:
Wood Design Manual, Canadian Wood Council
National Building Code of Canada
CAN/ULC-S114 Test for Determination of Non-Combustibility in Building Materials
Stairs and storage lockers in noncombustible buildings
Stairs within a dwelling unit can be made of wood, as can storage lockers in residential buildings. These are permitted, as their use is not expected to present a significant fire hazard.
Wood roofing materials in noncombustible buildings
In the installation of roofing, wood cant strips, roof curbs, nailing strips, and similar components may be used. Wood roofs defined as ‘heavy timber construction’ in the NBC are permitted in any noncombustible building two-storeys or less in height when the building is protected by a sprinkler system.
Roof sheathing and sheathing supports of wood are permitted in noncombustible buildings provided:
- they are installed above a concrete deck;
- the concealed space does not extend more than 1 m (39 in) above the deck;
- the concealed roof space is compartmented by fire blocks;
- openings through the concrete deck are located in noncombustible shafts;
- parapets are provided at the deck perimeter extending at least 150 mm (6 in) above the sheathing; and
- no building services are located on the roof other than those placed in noncombustible shafts.
The noncombustible parapets and shafts are required to prevent roof materials igniting from flames projecting from openings in the building face or roof deck.
Roof coverings have often been contributing factors in conflagrations. Most roof coverings, even today, are combustible by the very nature of the materials used to make them waterproof.
The objective of the NBC is to require that the risks associated with a roof covering be minimized for the type of building, its location and use.
The NBC permits roof coverings that meet a Class C rating to be used for any building regulated by Part 3, including any noncombustible building, regardless of height or area.
This C rating can be met easily using fire-retardant-treated wood (FRTW) shakes or shingles, asphalt shingles, or roll roofing.
In buildings that are required to be of noncombustible construction, the roof coverings must have a fire classification of Class A, B or C. In such cases, the use of FRTW shakes and shingles on sloped roofs is allowed.
Small assembly occupancy buildings not more than two-storeys in building height and less than 1000 m2 (10,000 ft2) in building area do not require a classification for the roof covering. In these traditional cases, untreated wood shingles are acceptable if they are underlaid with a noncombustible material to reduce the potential for burn through.
Wood partitions in noncombustible buildings
Wood framing has many applications in partitions in both low-rise and high-rise buildings required to be of noncombustible construction. The framing can be located in most types of partitions, with or without a fire- resistance rating.
Wood framing and sheathing is permitted in partitions, or alternatively, solid lumber partitions at least 38 mm (2 in nominal) thick are permitted, provided:
- the partitions are not used in a care, treatment or detention occupancy;
- the area of the fire compartment, if not sprinklered, is limited to 600 m2 (the area of the fire compartment is unlimited in a floor area that is sprinklered); and,
- the partitions are not required by the Code to be fire separations.
Alternatively, wood framing is permitted in partitions throughout floor areas, and can be used in most fire separations with no limits on compartment size or a need for sprinkler protection provided:
- the buildings is not more than three-storeys in height;
- the partitions are not used in a care, treatment or detention occupancy; and,
- the partitions are not installed as enclosures for exits or vertical service spaces.
Similarly, as a final option, wood framing is permitted in buildings with no restriction on building height provided:
- the building is sprinklered;
- the partitions are not used in a care, treatment or detention occupancy;
- the partitions are not installed as enclosures for exits or vertical service spaces; and,
- the partitions are not used as fire separations to enclose a mezzanine.
These allowances in the code are based on the performance of fire-rated wood stud partitions compared to steel stud partitions. This research showed similar performance for wood and steel stud assemblies.
Also, the increase in the amount of combustible framing material permitted is not large compared to what is permitted as contents. In many cases, the framing is protected and only burns later in a fire once all combustible contents have been consumed, by which time the threat to life safety is not high.
The exclusion of the framing in care and detention occupancies and in applications around critical spaces such as shafts and exits are applied to keep the level of risk as low as practical in these applications.
Wood furring in noncombustible buildings
Wood is particularly useful as a nailing base (also called a nailer) for different types of cladding and interior finishes.
Wood furring strips can be used to attach interior finishes such as gypsum wallboard, provided:
- The strips are fastened to noncombustible backing or recessed into it.
- The concealed space created by the wood elements is not more than 50 mm (2 in) thick.
- The concealed space created by the wood elements is fire blocked.
Experience has shown that a lack of oxygen in these shallow concealed spaces prevents rapid development of fire.
Wood nailer strips can also be used on parapets, provided the facings and any roof membrane covering the facings are protected by sheet metal. This is permitted because it is considered that a nailing base such as plywood or oriented strand board (OSB) does not constitute an undue fire hazard.
Wood flooring and stages in noncombustible buildings
Combustible sub-flooring and finished flooring, such as wood strip or parquet, is allowed in any noncombustible building, including high rises. Finished wood flooring is not a major concern. During a fire, the air layer close to the floor remains relatively cool in comparison with the hot air rising to the ceiling.
Wood supports for combustible flooring are also permitted provided:
- they are at least 50 mm but no more than 300 mm high;
- they are applied directly onto or are recessed into a noncombustible floor slab; and,
- the concealed spaces are fire blocked (as in Figure 1 below)
This allows the use of wood joists or wood trusses, the latter providing more flexibility for running building services within the space.
Since stages are normally fairly large and considerably higher than 300 mm which creates a large concealed space. Because of this, wood stage flooring must be supported by noncombustible structural members.
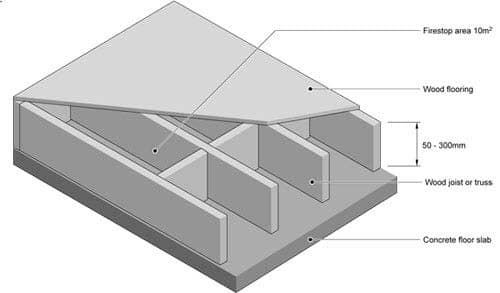
Figure 1. Raised wood floor
Fire stops in noncombustible buildings
Wood is commonly used for fire stops in combustible construction and it may also be used in noncombustible assemblies. Wood is permitted as a fire stop material for dividing concealed spaces into compartments in roofs of combustible construction.
However, wood fire stops must must meet the criteria for fire stops when the assembly is subject to the standard fire test used to determine fire resistance.
Interior wood finishes in noncombustible buildings
Wood finishes may be used in noncombustible buildings on walls and partitions within and outside suites and to a lesser extent, in areas such as exits and lobbies. The use of interior finishes is mostly regulated by restrictions on their flame-spread rating (FSR). Wood finishes not exceeding 25 mm (1 in) in thickness and having a FSR of 150 or less may be used extensively in noncombustible buildings that are not considered high buildings. However, where finishes are used as protection for foamed plastic insulation, they are required to act as a thermal barrier.
Some restrictions do apply in certain areas of a building. The area permitted to have a FSR of 150 or less is limited as follows:
- in exits – only 10 percent of total wall area
- in certain lobbies – only 25 percent of total wall area
- in vertical spaces – only 10 percent of total wall area
The use of wood finishes on the ceilings in noncombustible buildings is much more restricted, but not totally excluded. In such cases, the FSR must be 25 or less. In certain cases, ordinary wood finishes (FSR of 150 or less) can also be used on 10 percent of the ceiling area of any one fire compartment, as well as on the ceilings of exits, lobbies and corridors.
Fire-retardant-treated wood (FRTW) must be used to meet the most restrictive limit of FSR 25. Consequently, it is permitted extensively throughout noncombustible buildings as a finish. The only restriction is that it cannot exceed 25 mm (1 in) in thickness when used as a finish, except when used as wood battens on a ceiling, in which case no maximum thickness applies. The NBC requirement for interior finishes in non-combustible buildings requires that the FSR be applicable to any surface of the material that may be exposed by cutting through the material. FRTW is exempted from this requirement because the treatment is applied through pressure impregnation. Fire retardant coatings are not exempt because they are surface applied only.
The FSR 75 limit for interior wall finishes in certain corridors does not exclude all wood products. For example, western red cedar, amabilis fir, western hemlock, western white pine and white or sitka spruce all have FSR at or lower than 75.
Corridors requiring FSR 75 include:
- public corridors in any occupancy;
- corridors used by the public in assembly or care or detention occupancies;
- corridors serving classrooms; and,
- corridors serving sleeping rooms in care and detention occupancies.
If these corridors are located in a sprinklered building, wood finishes having FSR 150 or less may be used to cover the entire wall surface.
In high rise buildings regulated by NBC (Division B, Subsection 3.2.6.), wood finishes are permitted within suites or floor areas much as for other buildings of noncombustible construction. However, certain additional restrictions apply for:
- exit stairways;
- corridors not within suites;
- vestibules to exit stairs;
- certain lobbies;
- elevators cars; and,
- service spaces and service rooms.
Wood cladding in noncombustible buildings
The NBC contains rules on the use of combustible claddings and supporting assemblies on certain types of buildings required to be of noncombustible construction. Specifically, the use of wall assemblies containing both combustibles cladding elements and non-loadbearing wood framing members is allowed.
These wall assemblies can be used as in-fill or panel type walls between structural elements, or be attached directly to a load-bearing noncombustible structural system. This applies in unsprinklered buildings up to three- storeys and sprinklered buildings of any height.
The wall assembly must satisfy the criteria of a test that determines its degree of flammability and the interior surfaces of the wall assembly must be protected by a thermal barrier (for example, 12.7 mm gypsum board) to limit the impact of an interior fire on the wall assembly.
These requirements stem from fire research that indicated that certain wall assemblies containing combustible elements do not promote exterior fire spread beyond a limited distance.
Each assembly must be tested in accordance with CAN/ULC-S134 to confirm compliance with fire spread and heat flux limitations specified in the NBC.
Fire-retardant-treated wood (FRTW) decorative cladding is permitted on first floor canopy fascias. In this case, the wood must undergo accelerated weathering before testing to establish the flame-spread rating. A FSR of 25 or less is required.
Millwork and window frames in noncombustible buildings
Wood millwork such as interior trim, doors and door frames, show windows and frames, aprons and backing, handrails, shelves, cabinets and counters are also permitted in noncombustible construction. Because these elements contribute minimally to the overall fire hazard it is not necessary to restrict their use.
Wood frames and sashes are permitted in noncombustible buildings provided each window is separated from adjacent windows by noncombustible construction and meets a limit on the aggregate area of openings in the outside face of a fire compartment.
Glass typically fails early during a fire, allowing flames to project from the opening and thereby creating serious potential for the vertical spread of fire. The requirement for noncombustible construction between windows is intended to limit fire spread along combustible frames closely set into the outside face of the building.


