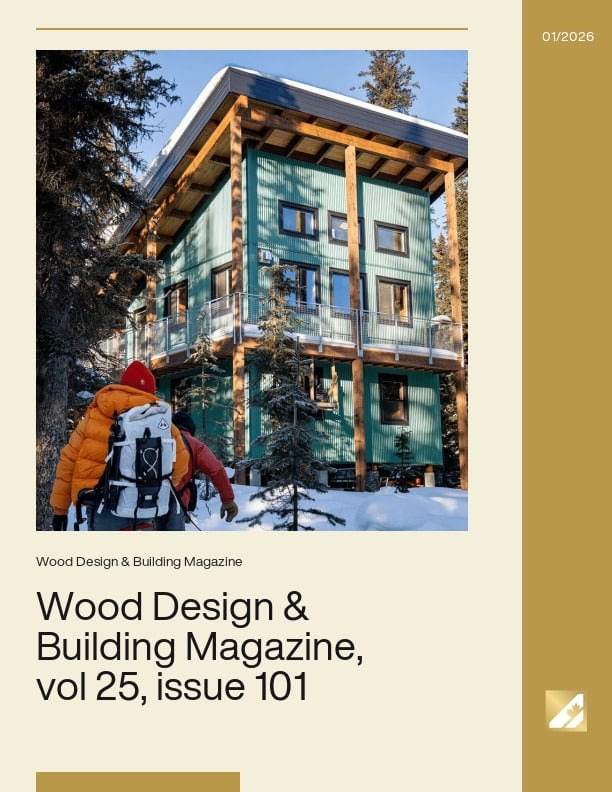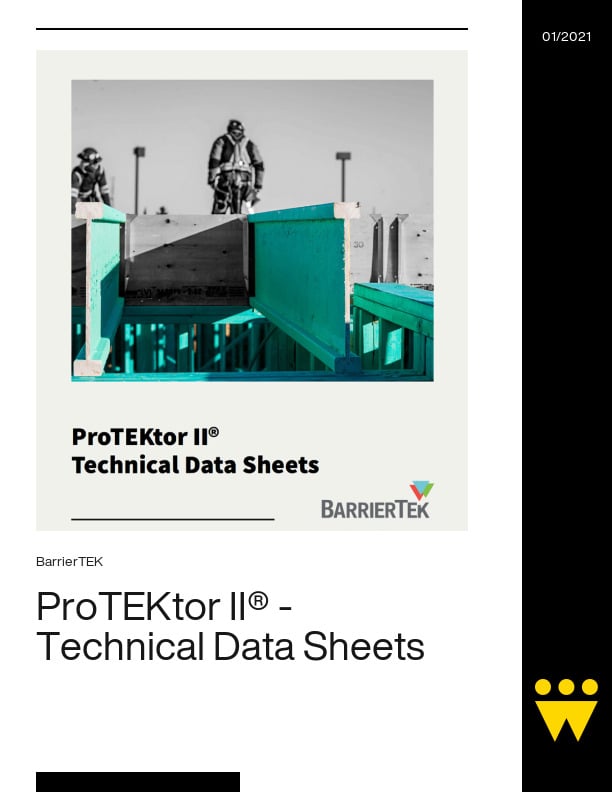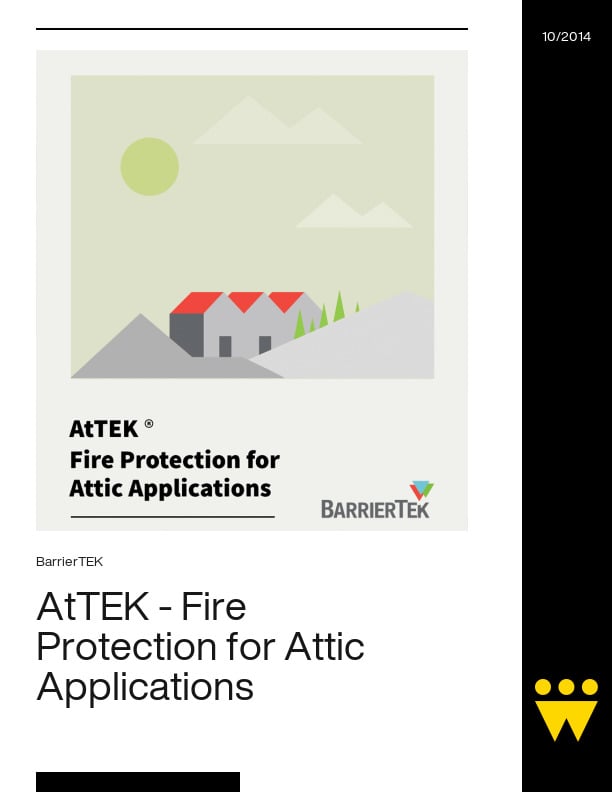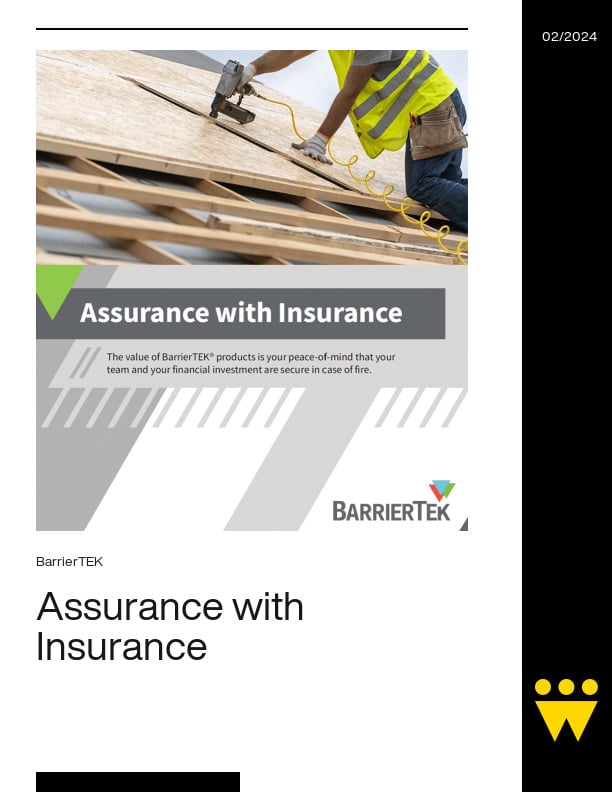Of all the energy used in North America, it is estimated that 30 to 40 percent is consumed by buildings. In Canada, the majority of operational energy in residential buildings is provided by natural gas, fuel oil, or electricity, and is consumed for space heating. Given the fact that buildings are a significant source of energy consumption and greenhouse gas emissions in Canada, energy efficiency in the buildings sector is essential to address climate change mitigation targets.
As outlined in the Pan-Canadian Framework on Clean Growth and Climate Change, the federal, provincial and territorial governments are committed to investment in initiatives to support energy efficient homes and buildings as well as energy benchmarking and labelling programs.
Despite the expanding number of choices for consumers, the most cost-effective way to increase building energy performance has remained unchanged over the decades:
• maximize the thermal performance of the building envelope by adding more insulation and reducing thermal bridging; and
• increase the airtightness of the building envelope.
The building envelope is commonly defined as the collection of components that separate conditioned space from unconditioned space (exterior air or ground). The thermal performance and airtightness of the building envelope (also known as the building enclosure) effects the whole-building energy efficiency and significantly affects the amount of heat losses and gains. Building and energy codes and standards within Canada have undergone or are currently undergoing revisions, and the minimum thermal performance requirements for wood-frame building enclosure assemblies are now more stringent. The most energy efficient buildings are made with materials that resist heat flow and are constructed with accuracy to make the best use of insulation and air barriers.
To maximize energy efficiency, exterior wall and roof assemblies must be designed using framing materials that resist heat flow, and must include continuous air barriers, insulation materials, and weather barriers to prevent air leakage through the building envelope.
The resistance to heat flow of building envelope assemblies depends on the characteristics of the materials used. Insulated assemblies are not usually homogeneous throughout the building envelope. In light-frame walls or roofs, the framing members occur at regular intervals, and, at these locations, there is a different rate of heat transfer than in the spaces between the framing members. The framing members reduce the thermal resistance of the overall wall or ceiling assembly. The rate of heat transfer at the location of framing elements depends on the thermal or insulating properties of the structural framing material. The higher rate of heat transfer at the location of framing members is called thermal bridging. The framing members of a wall or roof can account for 20 percent or more of the surface area of an exterior wall or roof and since the thermal performance of the overall assembly depends on the combined effect of the framing and insulation, the thermal properties of the framing materials can have a significant effect on the overall (effective) thermal resistance of the assembly.
Wood is a natural thermal insulator due to the millions of tiny air pockets within its cellular structure. Since thermal conductivity increases with relative density, wood is a better insulator than dense construction materials. With respect to thermal performance, wood-frame building enclosures are inherently more efficient than other common construction materials, largely because of reduced thermal bridging through the wood structural elements, including the wood studs, columns, beams, and floors. Wood loses less heat through conduction than other building materials and wood-frame construction techniques support a wide range of insulation options, including stud cavity insulation and exterior rigid insulation.
Research and monitoring of buildings is increasingly demonstrating the importance of reducing thermal bridging in new construction and reducing thermal bridges in existing buildings. The impact of thermal bridges can be a significant contributor to whole building energy use, the risk of condensation on cold surfaces, and occupant comfort.
Focusing on the building envelope and ventilation at the time of construction makes sense, as it is difficult to make changes to these systems in the future. High performance buildings typically cost more to build than conventional construction, but the higher purchase price is offset, at least in part, by lower energy consumption costs over the life cycle. What’s more, high performance buildings are often of higher quality and more comfortable to live and work in. Making buildings more energy efficient has also been shown to be one of the lowest cost opportunities to contribute to energy reduction and climate change mitigation goals.
Several certification and labeling programs are available to builders and consumers address reductions in energy consumption within buildings.
Natural Resources Canada (NRCan) administers the R-2000 program, which aims to reduce home energy requirements by 50 percent compared to a code-built home. Another program administered by NRCan, ENERGY STAR®, aims to be 20 to 25 percent more energy efficient than code. The EnerGuide Rating System estimates the energy performance of a house and can be used for both existing homes and in the planning phase for new construction.
Other certification programs and labelling systems have fixed performance targets. Passive House is a rigorous standard for energy efficiency in buildings to reduce the energy use and enhance overall performance. The space heating load must be less than 15 kWh/m2 and the airtightness must be less than 0.6 air changes per hour at 50 Pa, resulting in ultra-low energy buildings that require up to 90 percent less heating and cooling energy than conventional buildings.
The NetZero Energy Building Certification, a program operated by the International Living Future Institute, is a performance-based program and requires that the building have net-zero energy consumption for twelve consecutive months.
Green Globes and Leadership in Energy and Environmental Design (LEED) are additional building rating systems that are prevalent in the building design and construction marketplace.
For further information, refer to the following resources:
Thermal Performance of Light-Frame Assemblies – IBS No.5 (Canadian Wood Council)
National Energy Code of Canada for Buildings
Natural Resources Canada
BC Housing
Passive House Canada
Green Globes
Canadian Green Building Council
North American Insulation Manufacturers Association (NAIMA)
International Living Future Institute









