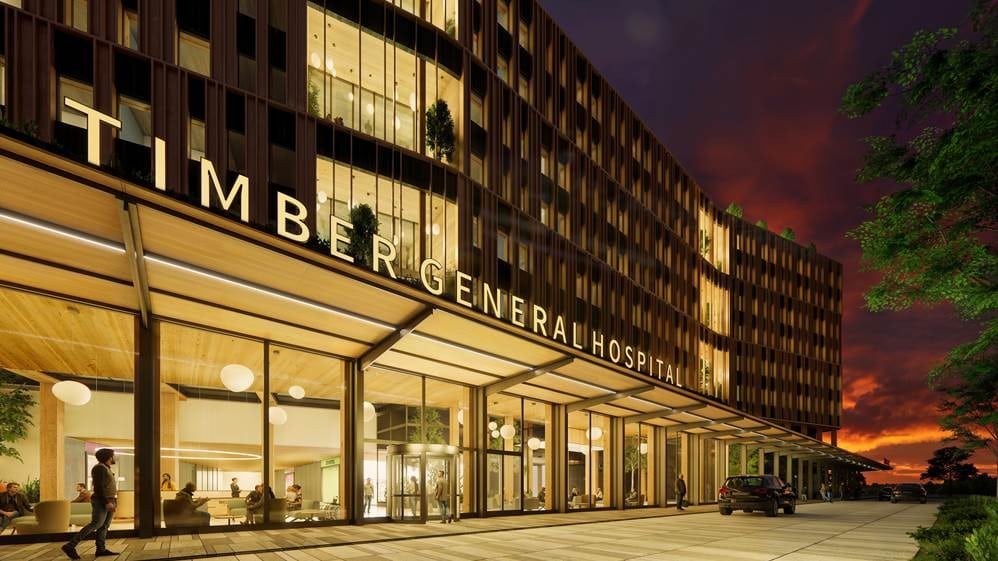




Healthcare buildings are among the most complex and resource-intensive structures we design and, increasingly, they are being asked to do more. Modern hospitals not only need to support healing for patients and staff, but also to contribute to planetary health by reducing carbon emissions and addressing social and environmental determinants of wellbeing. To meet these goals, hospital design must evolve beyond the “squeezed and standardized” approach that has long defined it.
Mass timber is emerging as a credible alternative to conventional systems for larger-scale, high-rise institutional buildings. Recent advancements in material science, manufacturing, engineering, and fire safety have made it possible to consider timber as a structural solution for complex facilities — including hospitals.
Recognizing that innovation in healthcare design must be evidence-based, this collaborative study explores the feasibility of using mass timber for a 200+ bed acute care hospital. The multidisciplinary team — including KPMB Architects, PHSA (Provincial Health Services Authority of BC), Fast + Epp, Smith + Andersen, Resource Planning Group, CHM Fire, Hanscomb, AMB Planning, and EllisDon — developed and evaluated a detailed test design for a mass timber inpatient tower suited to the Canadian context. The study examined structure, cost, schedule, lifecycle carbon, code compliance, infection control, and biophilic design as part of a holistic approach to sustainable healthcare infrastructure.
Learning Objectives
By the end of this session, participants will be able to:

Subscribe to our newsletter today to stay informed and inspired!
Stay in the loop and don’t miss a thing!
Stay in the loop and don’t miss a thing!