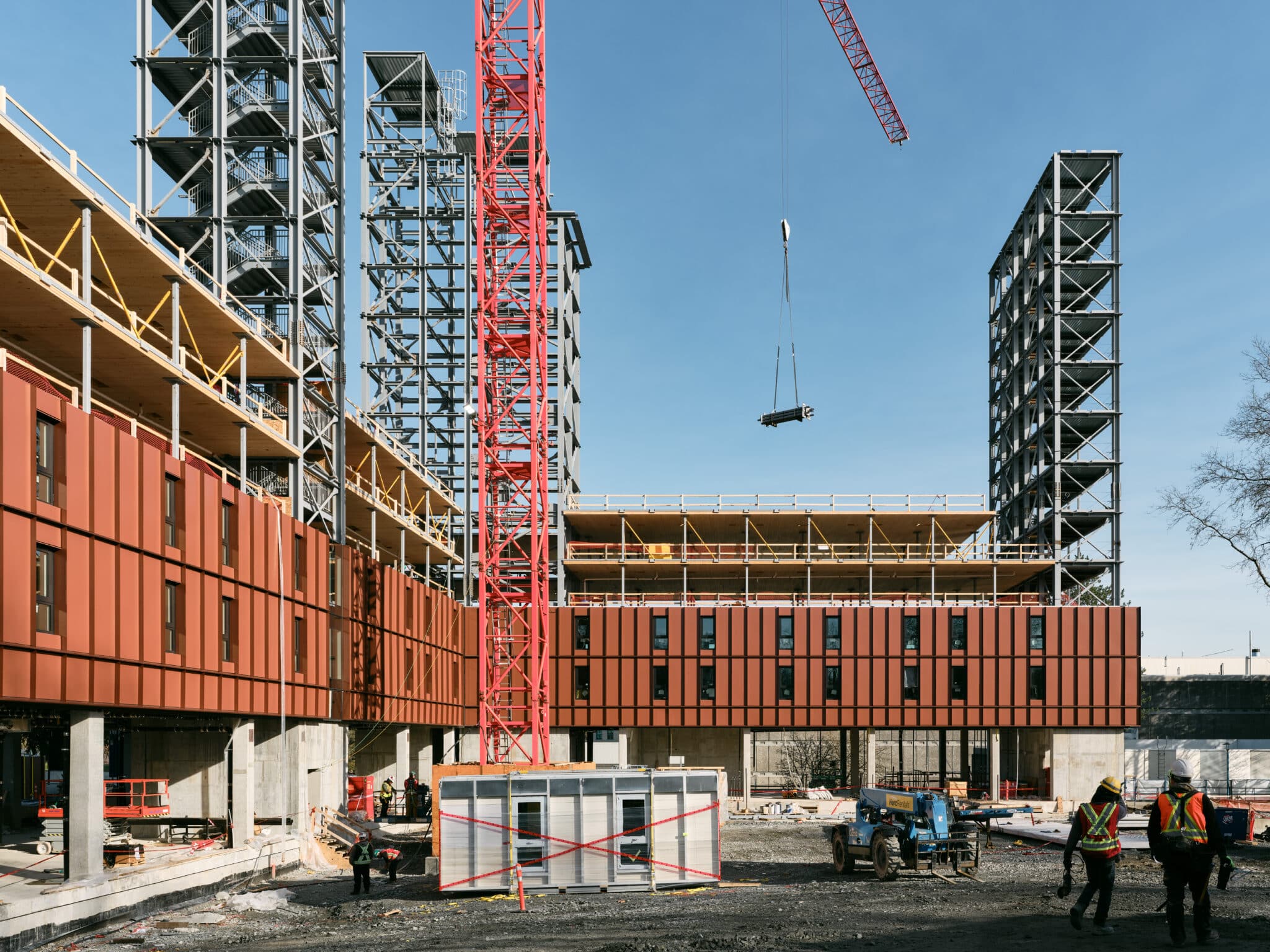


This session examines the growing potential of point-supported mass timber systems in tall building construction, contrasting them with traditional timber framing and conventional steel and concrete approaches. It highlights regulator advancements, the role of mass timber in addressing mid-density housing needs, and the structural fundamentals of gravity and lateral systems. Through cost and schedule comparisons, design principles like bi-axial bending and punching shear, and insights from ongoing Canadian codification efforts, the presentation offers a comprehensive overview supported by real-world projects such as VAHA Burrard and BCIT Tall Timber.
Learning Outcomes:
Eager to learn more? Check out our free publication, Feasibility of Point-Supported Mass Timber, available now on our Digital Resource Hub: https://cwc.ca/publication/feasibility-of-point-supported-mass-timber/

Subscribe to our newsletter today to stay informed and inspired!
Stay in the loop and don’t miss a thing!
Stay in the loop and don’t miss a thing!