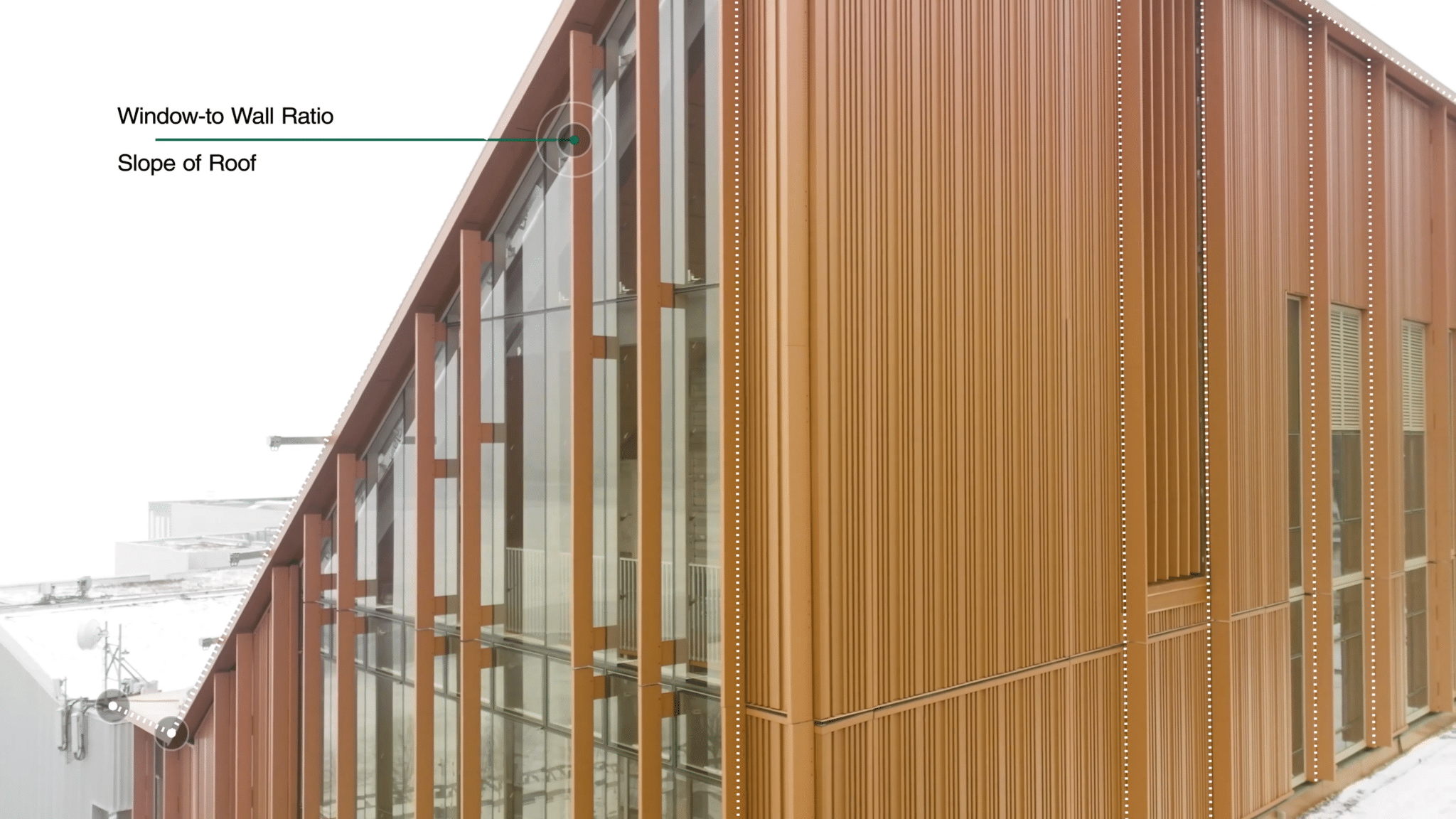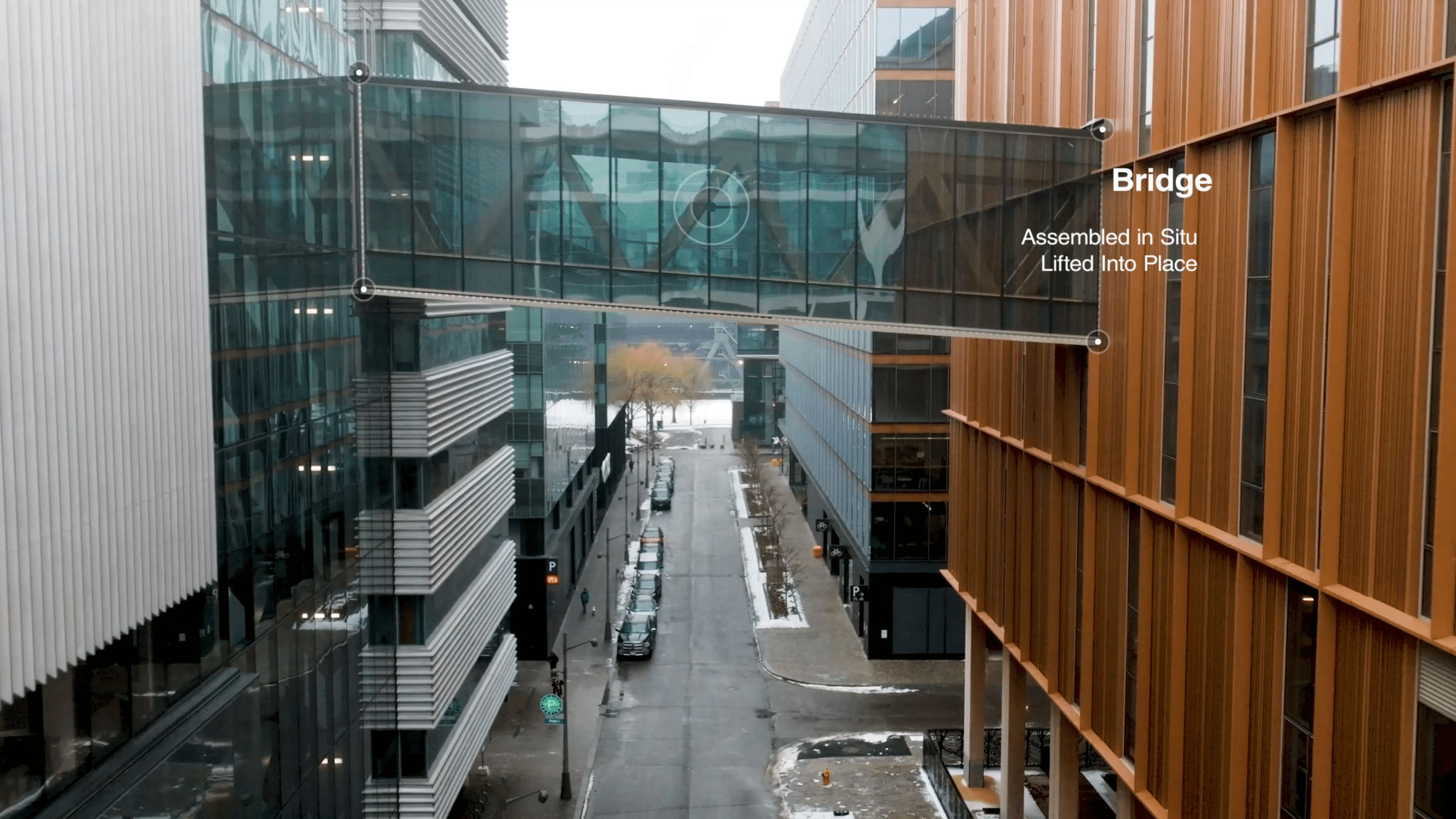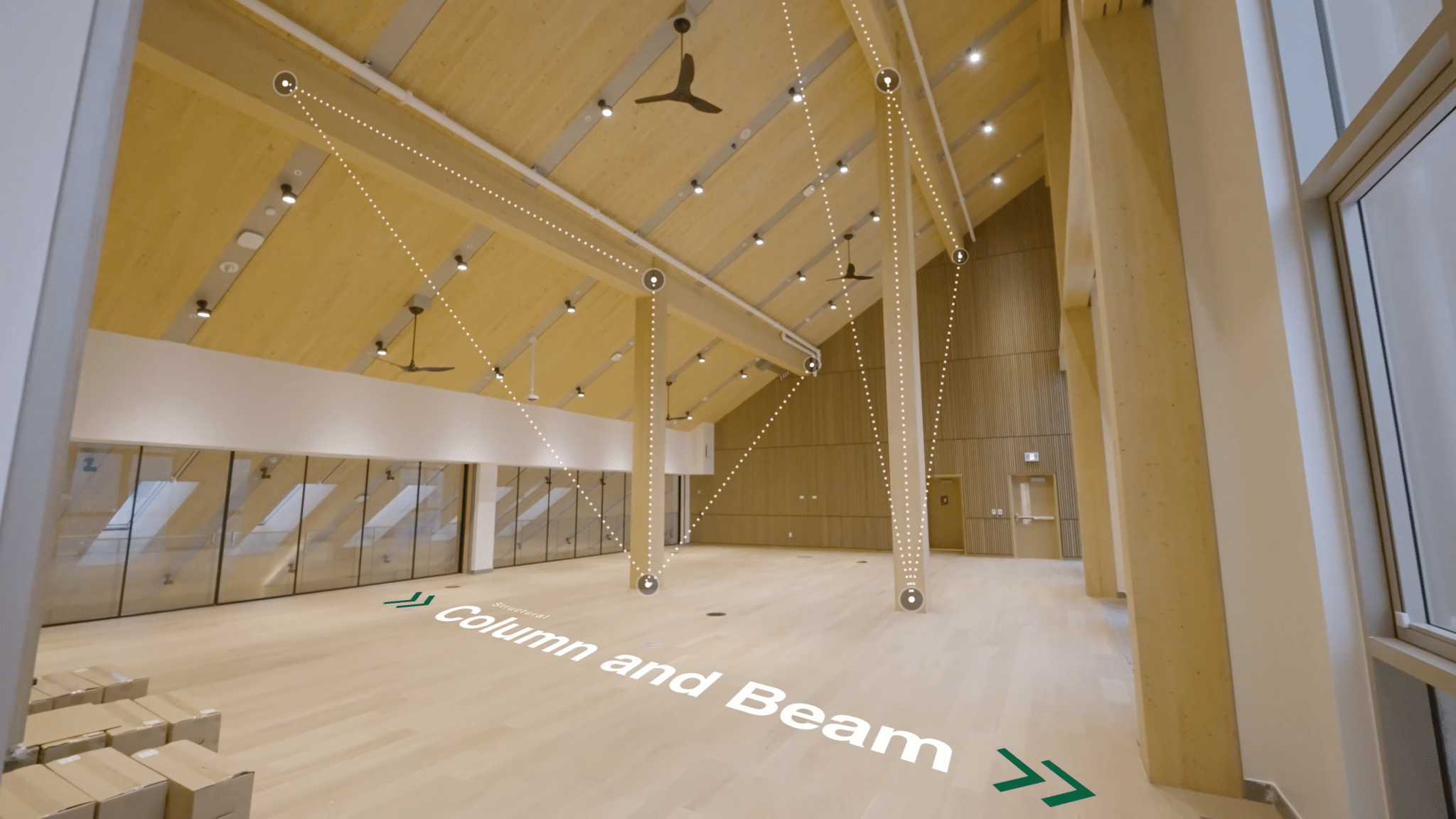Discover the world’s first 10-storey exposed mass timber academic tower at George Brown College. This landmark project proves that sustainable, innovative, and human-centred design can stand tall together.
Building What’s Possible
George Brown College’s Limberlost Place redefines what’s possible with mass timber construction. Rising 10 storeys above the college’s Toronto waterfront campus, this project is currently the largest exposed mass timber building of its occupancy type in the world.
Designed by Moriyama & Teshima Architects in joint venture with Acton Ostry Architects, built by PCL Construction, and realized in partnership with George Brown College, Limberlost Place demonstrates how innovation and collaboration can create a new model for sustainable development.
Sustainability at Scale
Mass timber is more than a building material — it’s a climate solution. This project shows that Canada’s design and construction industry is leading the way to a net-zero future.
By prioritizing wood construction, Limberlost:
- Reduces carbon emissions significantly.
- Creates healthy, biophilic spaces that support learning and well-being.
- Proves that large-scale, low-carbon construction is achievable today.
Powered by Partnerships
Limberlost Place was made possible through strong collaboration. George Brown College worked alongside architects, engineers, and construction partners to deliver a bold vision: a living classroom where future designers, builders, and innovators can study inside the very spaces shaping tomorrow’s built environment.
A Blueprint for the Future
Limberlost Place is more than a single project. It’s a blueprint for how to build smarter and faster. By combining mass timber with hybrid engineering solutions, this project has set a new benchmark for low carbon construction in Canada and beyond.
 |
 |
 |
 |
 |
 |
This video case study was made possible through funding support from Natural Resources Canada and the Canadian Wood Council.






