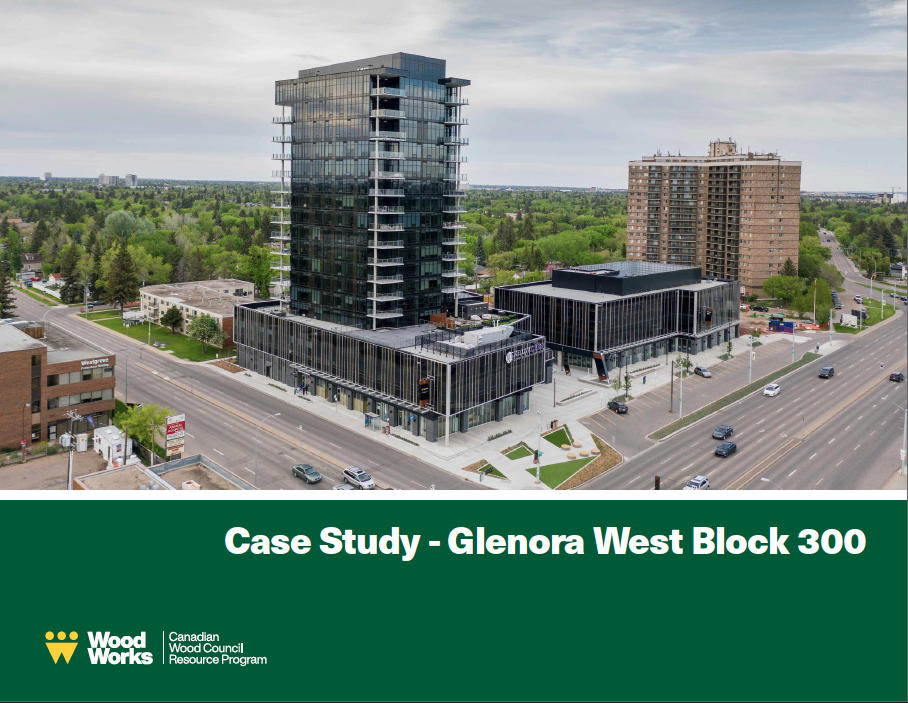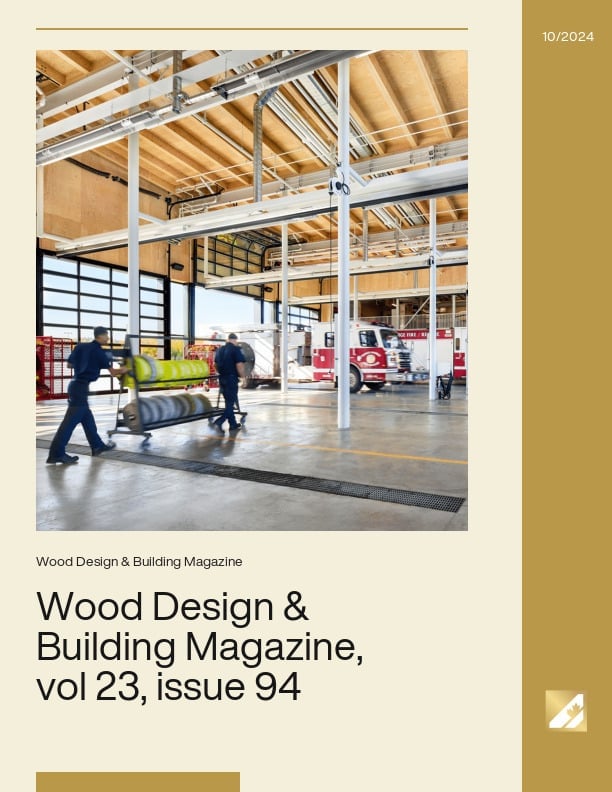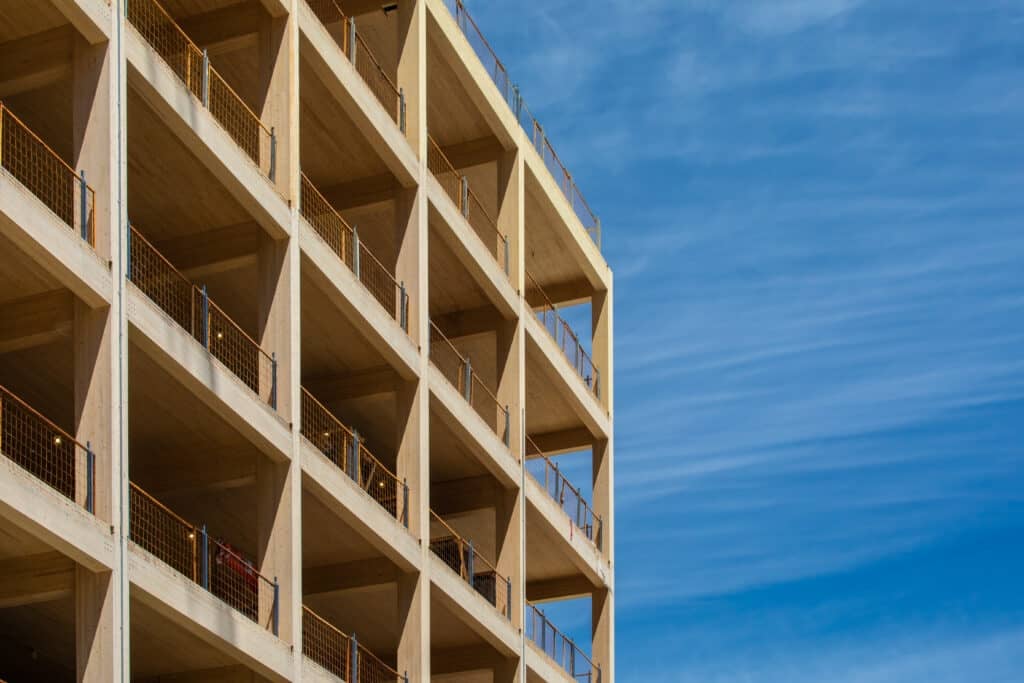Glenora West Block 300

Wood Design & Building Magazine, vol 23, issue 94

Acoustics

Wood is composed of many small cellular tubes that are predominantly filled with air. The natural composition of the material allows for wood to act as an effective acoustical insulator and provides it with the ability to dampen vibrations. These sound-dampening characteristics allow for wood construction elements to be specified where sound insulation or amplification is required, such as libraries and auditoriums. Another important acoustical property of wood is its ability to limit impact noise transmission, an issue commonly associated with harder, more dense materials and construction systems. The use of topping or a built-up floating floor system overlaid on light wood frame or mass timber structural elements is a common approach to address acoustic separation between floors of a building. Depending on the type of materials in the built-up floor system, the topping can be applied directly to the wood structural members or over top of a moisture barrier or resilient layer. The use of gypsum board, absorptive (batt/loose-fill) insulation and resilient channels are also critical components of a wood-frame wall or floor assembly that also contribute to the acoustical performance of the overall assembly. Acoustic design considers a number of factors, including building location and orientation, as well as the insulation or separation of noise-producing functions and building elements. Sound Transmission Class (STC), Apparent Sound Transmission Class (ASTC) and Impact Insulation Class (IIC) ratings are used to establish the level of acoustic performance of building products and systems. The different ratings can be determined on the basis of standardized laboratory testing or, in the case of ASTC ratings, calculated using methodologies described in the NBC. Currently, the National Building Code of Canada (NBC) only regulates the acoustical design of interior wall and floor assemblies that separate dwelling units (e.g. apartments, houses, hotel rooms) from other units or other spaces in a building. The STC rating requirements for interior wall and floor assemblies are intended to limit the transmission of airborne noise between spaces. The NBC does not mandate any requirements for the control of impact noise transmission through floor assemblies. Footsteps and other impacts can cause severe annoyance in multifamily residences. Builders concerned about quality and reducing occupant complaints will ensure that floors are designed to minimize impact transmission. Beyond conforming to the minimum requirements of the NBC in residential occupancies, designers can also establish acoustic ratings for design of non-residential projects and specify materials and systems to ensure the building performs at that level. In addition to limiting transmission of airborne noise through internal structural walls and floors, flanking transmission of sound through perimeter joints and sound transmission through non-structural partition walls should also be considered during the acoustical design. Further information and requirements related to STC, ASTC and IIC ratings are provided in Appendix A of the NBC in sections A-9.10.3.1. and A-9.11.. This includes, inter alia, Tables 9.10.3.1-A and 9.10.3.1.-B that provide generic data on the STC ratings of different types of wood stud walls and STC and IIC ratings for different types of wood floor assemblies, respectively. Tables A-9.11.1.4.-A to A-9.11.1.4.-D present generic options for the design and construction of junctions between separating and flanking assemblies. Constructing according to these options is likely to meet or exceed an ASTC rating of 47 that is mandated by the NBC. Table A-Table 9.11.1.4. presents data about generic floor treatments that can be used to improve the flanking sound insulation performance of lightweight framed floors, i.e., additional layers of material over the subfloor (e.g. concrete topping, OSB or plywood) and finished flooring or coverings (e.g., carpet, engineered wood).
2024 Catherine Lalonde Memorial Scholarships Celebrate Students Driving Innovation in the Wood Industry

Ottawa, ON, December 12, 2024 – The Canadian Wood Council (CWC) announced the recipients of the 2024 Catherine Lalonde Memorial Scholarships: Laura Walters (McMaster University) and Jiawen Shen (University of British Columbia). Both students were recognized for their academic excellence and impactful research projects in the structural wood products industry. Established nineteen years ago, the memorial scholarships are awarded each year to graduate students whose wood research exemplifies the same level of passion for wood and the wood products industry that Catherine Lalonde tirelessly demonstrated as a professional engineer and president of the CWC. Laura Walters Laura is a 3rd-year graduate student pursuing a Master of Applied Science in Civil Engineering under a joint collaboration between McMaster University and the University of Northern British Columbia (UNBC). Her research project explores the use of pre-engineered beam hangers in mass timber post-and-beam systems, with a focus on the implications of design and modelling assumptions on the evaluation of structural load paths. Her work provides valuable insights into the design considerations and assumptions required for more accurate and reliable design of mass timber columns when pre-engineered beam hangers are used. Jiawen Shen Jiawen is a 1st year graduate student pursuing a Master in Wood Science at the University of British Columbia. Her research project focuses on the development of binderless composite bark-board cladding and insulation panels that are durable, ignition resistant, carbon neutral, and manufactured from an underutilized by-product that would otherwise be burned, landfilled, or used for low-value purposes. Collaborating with a Vancouver-based architecture firm on this project, her work is key to advancing the commercial application of these innovative cladding products. “This year marks a historic milestone for the Catherine Lalonde Memorial Scholarship program as, for the first time, it is awarded to two exceptional women,” said Martin Richard, VP of Market Development and Communications at the CWC. “Their achievements highlight the outstanding talent driving innovation in wood research and construction. We are inspired by their contributions and the growing diversity shaping the future of wood-based solutions.”
Canadian Wood Council and Woodsure launch new partnership between the WoodWorks and Woodsure programs

Ottawa, Ontario – September 17, 2024 — The Canadian Wood Council (CWC) and Woodsure (A division of Axis Insurance Managers Inc.) are pleased to announce a new partnership between their WoodWorks and Woodsure programs respectively. This strategic collaboration is expected to help support the increased adoption of wood construction in Canada. The positive influences of design innovation, advanced materials, new building codes, and the evolving priorities of society are driving change in the construction sector; in particular, these influences are driving the expanded use of advanced wood construction. However, as with the adoption of any new technology, perceived unknowns can create barriers that need to be to overcome. One such barrier is access to insurance for this new class of technologically advanced wood buildings. This partnership aims to empower architects, builders, and developers to choose wood with confidence, knowing they have access to robust insurance solutions that understand the complexities of wood construction. Together, we can significantly enhance the acceptance, safety, and growth of mass timber construction, recognizing it as a strategically preferred material for sustainable building practices. Statements from Key Stakeholders Rick Jeffery, President & CEO, Canadian Wood Council: “We are thrilled to welcome Woodsure as a partner of our WoodWorks program. This collaboration is a natural extension of our mutual commitment to supporting wood construction, fostering growth of the wood construction sector, and encouraging increased adoption of sustainable building practices. By combining our efforts, we are confident that this partnership will have a positive impact on the industry.” Roland Waldmeier, National Senior Vice President, Construction, Contracting, and Real Estate, Axis Insurance Managers Inc. “We believe that insurance should not only keep pace with, but also actively support, the mass timber and wood frame industries. These sectors are vital to both social and economic objectives in Canada. Therefore, it is important for us to continually develop innovative insurance solutions that foster growth in the Canadian wood industry. By providing the necessary capacity, we make it easier for projects to secure the coverage they need.” Connie Rowley, Senior Vice President, Woodsure: “Supporting the mass timber industry with specialized insurance products is crucial for accelerating the adoption of wood construction. By offering tailored insurance solutions, insurers can provide the necessary capacity and confidence for developers to invest in mass timber projects. This support not only mitigates financial risks, but also fosters innovation and sustainability in construction. Enhanced insurance products can address concerns related to fire safety, structural integrity, and long term reliability, thereby reassuring stakeholders and encouraging broader acceptance of this eco-friendly building material. Consequently, this leads to a more sustainable construction industry and helps in reducing the carbon footprint.”

