Exploring the Role of Mass Timber – Industrial Buildings and Warehouse Construction
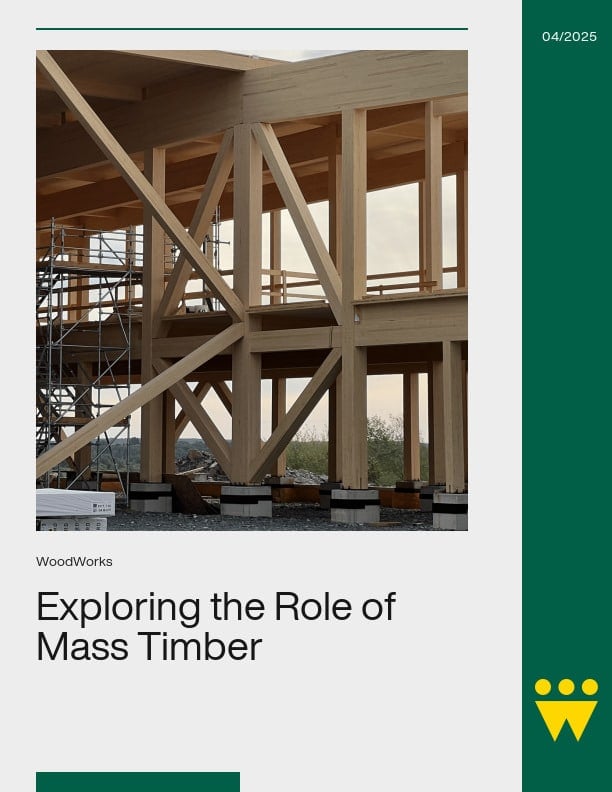
The emerging use of mass timber in industrial buildings presents promising opportunities that are shaping the future of construction in this sector. As a sustainable and economically competitive alternative, mass timber is redefining industrial construction, a field traditionally dominated by prefabricated steel. An analysis of two cutting-edge projects in Sudbury, Ontario, highlights key advantages, including cost competitiveness, reduced embodied carbon, and aesthetic appeal. The insights from these two projects present stakeholders with helpful considerations and valuable strategies for integrating mass timber into future developments.
2025 Wood Design & Building Awards Call for Submissions Now Open
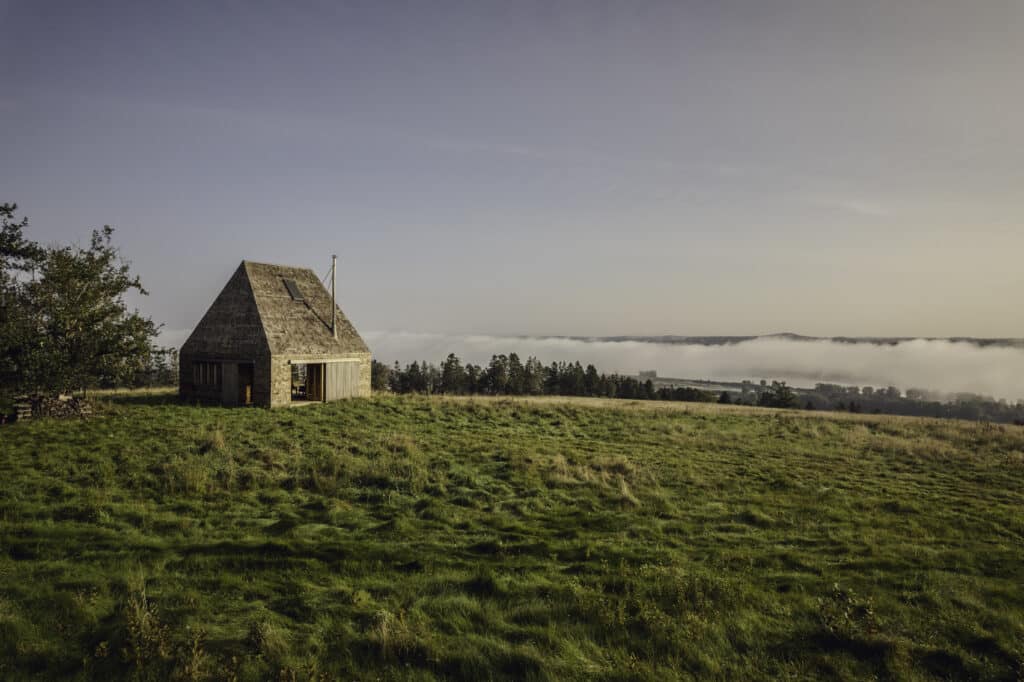
OTTAWA, ON, 23 APR 2025 – The Canadian Wood Council is accepting submissions for the 2025 Wood Design & Building Awards. Now in its 41st year, this annual program invites architects, designers, and project teams from across North America and around the world to submit their most inspiring wood projects for consideration. “At its core, this program is a celebration of architectural excellence,” says Martin Richard, VP Market Development & Communications at the Canadian Wood Council. “Each year, we’re inspired by the many ways designers harness wood’s versatile beauty—from bold, expressive forms to quietly transformative spaces.” Over the decades, we’ve seen the creativity and talent of hundreds of project teams bring important changes to the built environment—elevating wood from a niche material to a sustainable, mainstream design ambition. While the awards program has always shone a light on architectural excellence in wood, winning projects in recent years also frequently demonstrate innovation, technical achievement, and a strong commitment to sustainability. Submissions will be reviewed by a distinguished jury of Canadian and American architects. Projects will be evaluated based on creativity, design excellence, and the innovative and appropriate use of wood to achieve project objectives. Award categories for 2025 include: The program also includes several specialty awards: Winners will receive a custom wood trophy and be recognized through a media announcement, social media, a feature profile on the Wood Innovation Network, and editorial coverage in Wood Design & Building Magazine (digital edition). Key DatesEarly Bird Deadline: May 31, 2025Final Submission Deadline: June 27, 2025 For more information and to submit your project, please visit: https://cwc.ca/wood-design-and-building-awards/
Wood Decay and Repair
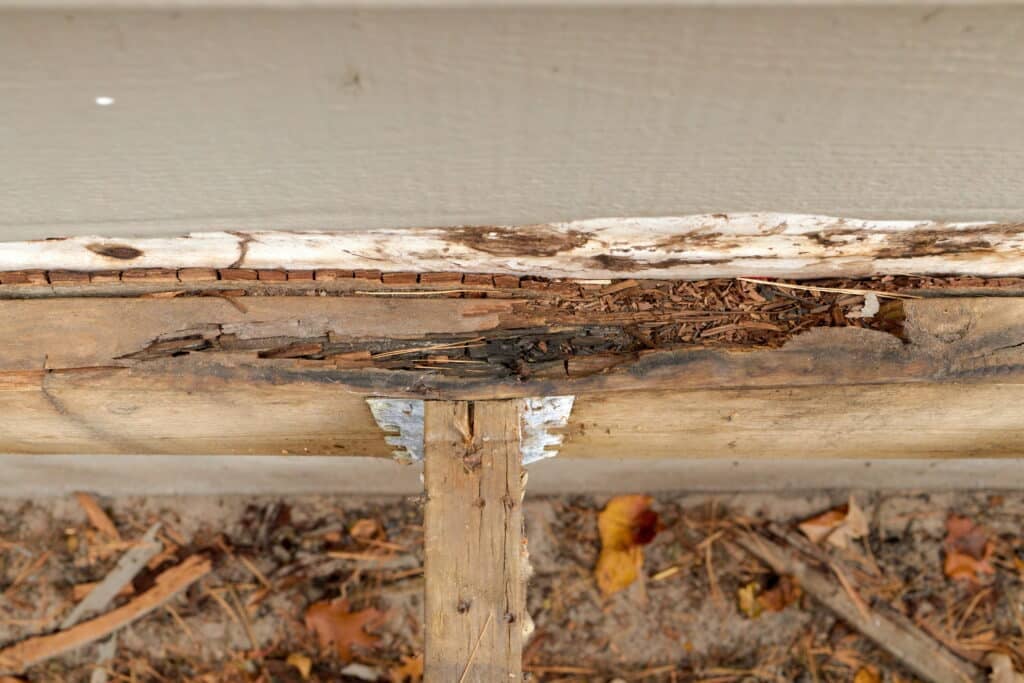
LEAKY BUILDINGS AND DECAYING WOOD – WHAT’S HAPPENING? The news across North America seems to frequently contain stories about serious moisture failures in wood-frame buildings. Whether it’s Vancouver’s “leaky condo crisis” or the “EIFS disaster” in North Carolina, homeowners are struggling with wood decay wherever the other components of the building’s walls and roof aren’t properly protecting the wood structure from excessive moisture. Interestingly, leaks are also getting attention in steel and concrete high-rises, causing rust in steel studs and fasteners and degradation of gypsum wallboard. Why are we suddenly finding so many failures in buildings, including in our tried-and-true wood construction? This is a frustrating problem for everyone in the building industry, because there are no easy answers. It’s convenient to blame unskilled or unethical practitioners in the building industry. Other occasional targets for blame include municipalities for developing zoning ordinances that conflict with performance issues; energy efficiency codes for making our building envelopes tighter; new and complicated materials in our building envelopes; the building occupants for not practising proper maintenance; or the wood, which some seem to feel has declined in quality. The bottom line: many people have opinions, but so far there is little firm technical data to answer these questions. Please see our Links page for some of the research institutions working in this area. Buildings have probably always leaked, although it is only recently that moisture seems to be a problem. Some believe that the difference is that today’s buildings are less tolerant of those leaks; that perhaps the older buildings were able to dry out. Another theory is that today’s leaky buildings leak more than in the past, due to design errors, sloppy construction, lack of overhangs, etc. Thankfully, many people working in the building industry have turned their attention towards better design and construction practice for moisture control. A number of “best practice guides” are listed in our Links section. HOW CAN I TELL IF WOOD IS DECAYED? If wood is badly decayed, this will be quite obvious. The wood will be soft and perhaps even be breakable by hand. Decayed wood breaks with a carrot-like snap versus the splintering of sound wood. Use the pick test to be sure. MY WOOD IS STAINED – IS IT DECAY? Probably not, if this is new lumber. There are many harmless sources of wood stains, including dirt, iron filings, or staining fungi that merely colour the wood without damaging it. Please see the fact sheet “Discolourations on wood products: Causes and Implications” for a thorough explanation including photos. If the discoloured wood is found in a leaky building under repair and may have been wet, perform the pick test to see if it is rotted – see our page on Assessing decay. I HAVE DECAYED WOOD – WHAT SHOULD I DO? Remove all decayed wood and additionally remove another two feet of sound wood all around the decayed section. Any sound wood that is left in place when decayed wood around it has been removed should be field treated with a penetrating preservative. Also field treat any wood that may continue to get wet after repairs. We recommend preservatives containing a diffusible low-toxicity fungicide such as sodium borate, and low-toxicity formulating agents which assist in penetrating dry wood, such as propylene glycol. By the time the cladding has been removed, the structure has been inspected and the decayed wood has been removed, the wood left in place will likely have dried too much for effective use of formulations without a penetration aid. Under conditions of high relative humidity, the propylene glycol may cause a short term increase in the moisture content at the wood surface. For more information, please see our page on Assessing decay. IS KILN-DRIED LUMBER MORE RESISTANT TO DECAY THAN GREEN OR AIR-DRIED LUMBER? One advantage of kiln-dried lumber is that any live fungi present in the green lumber will have been killed by the heat of the kiln; in other words, KD lumber is sterile after leaving the kiln. However, if it gets sufficiently wet afterwards, then it is at the same risk of decay as any other wood. ARE COMPOSITE WOOD PRODUCTS MORE RESISTANT TO DECAY THAN SOLID LUMBER? No. Composite products (glulam, OSB, laminated veneer lumber, etc.) have the same resistance to decay as the wood from which they were made. The adhesives used in composites do not affect decay resistance. DO WE HAVE TERMITES IN CANADA? Yes, in a few limited areas across the country and to a greater extent around Toronto, termite species causing damage to buildings are present. Although termites are a significant problem in parts of southern Ontario, overall they are only a mild concern in this country. They prefer warmer conditions and are a far greater problem in parts of the United States. In Canada we do not have the voracious Formosan subterranean termite causing so much damage in the southeastern US. WHAT IS DRY ROT? Contrary to popular usage, dry rot does not mean rot that can happen in dry wood, or wood that has rotted and dried out. Dry rot is a specific kind of fungus, although the term is very commonly misused to describe all wood rot. This is unfortunate, because it disassociates rot from moisture. Wood rot always requires moisture, and the key to wood durability is the control of moisture. Wood that rotted long ago and is now dry was moist at the time of the rot. The true dry rot fungus has the ability to tap into a water source and conduct water to what would otherwise be dry wood. However, it has to wet the wood before it can attack the wood. The true dry rot fungus is more likely to be found in buildings that contain brick or stone than in all-wood buildings. HOW FAST DOES WOOD DECAY? It’s impossible to say; there are so many variables that influence the process. In a laboratory, under ideal conditions for decay fungi, wood can rot quite quickly.
The Exchange
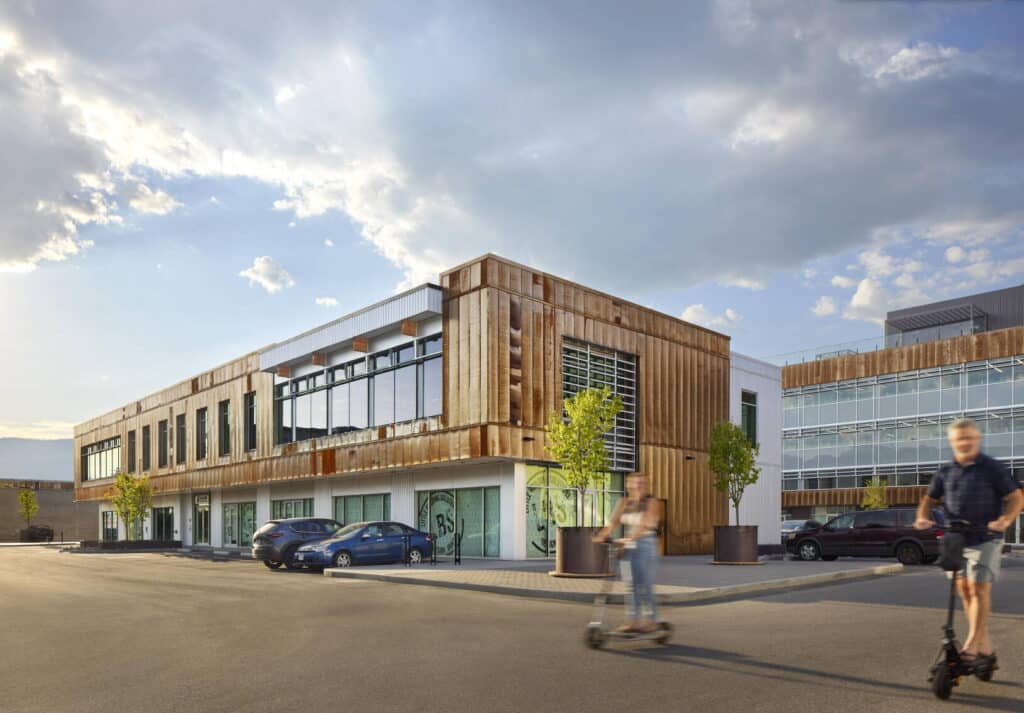
ARCHITECT: Faction Architecture Inc. STRUCTURAL ENGINEER: RJC Engineers DEVELOPER: Faction Projects Inc. CONSTRUCTION MANAGER: Faction Construction BUILDING CODE CONSULTANT: GHL Consultants Ltd. PHOTOS: Courtesy of naturally:wood In Kelowna, British Columbia’s evolving industrial north end, The Exchange stands as a forward-thinking demonstration of what’s possible when architectural ambition meets technical precision. Designed and developed by Faction Architecture and Faction Projects, the building blends mass timber with conventional materials in a hybrid system that highlights both structural performance and environmental responsibility. At the heart of the structural system is nail-laminated timber (NLT), used for both floor and roof assemblies. NLT is a mass timber product formed by mechanically fastening dimensional lumber together to create solid panels—an approach well-suited to exposed timber applications that value durability, texture, and straightforward fabrication. For this project, the team fabricated the panels in-house using locally sourced materials and trades. While this gave them greater control over cost and scheduling, it also introduced design and compliance challenges. The team opted for a fluted NLT profile to enhance visual appeal and improve acoustic performance. Because the panel design differed from prescriptive norms, it required approval as an alternative solution under the BC Building Code. Extensive analysis was conducted to demonstrate compliance with fire-resistance, vibration, and load-bearing requirements. Informed by existing NLT fire test data, the design team minimized voids between laminations to enhance charring behaviour and performed physical load testing at Okanagan College to confirm strength and stiffness performance. Complementing the NLT panels is a glulam post-and-beam system that forms the substructure, supported by concrete elevator and stair cores. Together, these elements support a program that includes retail and light industrial space at grade, with two to three storeys of open-plan office space above. A rooftop patio offers sweeping views, reinforcing the project’s appeal to creative businesses and environmentally conscious tenants. The Exchange also showcases a thoughtful approach to the building envelope, a key factor in achieving Step 3 of the BC Energy Step Code—the highest step currently applicable to non-residential buildings in the region. The high-performance envelope includes a combination of weathering steel and corrugated metal cladding, high-performance glass windows, semi-rigid exterior insulation, breathable weather barrier, plywood sheathing, lumber studs, batt insulation, gypsum board and a polyethylene vapour barrier. The light-frame wood walls contribute to envelope performance in two important ways: 1) wood has lower thermal conductivity than other materials, so thermal bridging is dramatically reduced, and 2) the stud wall configuration allowed for thicker insulation in the cavities between studs. This integrated approach—combining exposed timber construction, envelope efficiency, and locally supported fabrication—enabled the project team to deliver a space that performs as well technically as it does aesthetically. And with over 90% of the leasable area spoken for at completion, it’s clear that tenants are responding to both the look and the logic of the building. The Exchange sets a precedent for accessible mass timber construction in smaller markets, particularly in contexts where a streamlined fabrication process and strong design-control loop can help close the gap between sustainable ambition and budgetary constraints. As Faction Projects continues work on the remaining phases of the development, The Exchange stands as both a technical prototype and a commercial success—proof that high-performance, low-carbon construction can be as practical as it is inspiring.
Wood Design & Building Magazine, vol 24, issue 96
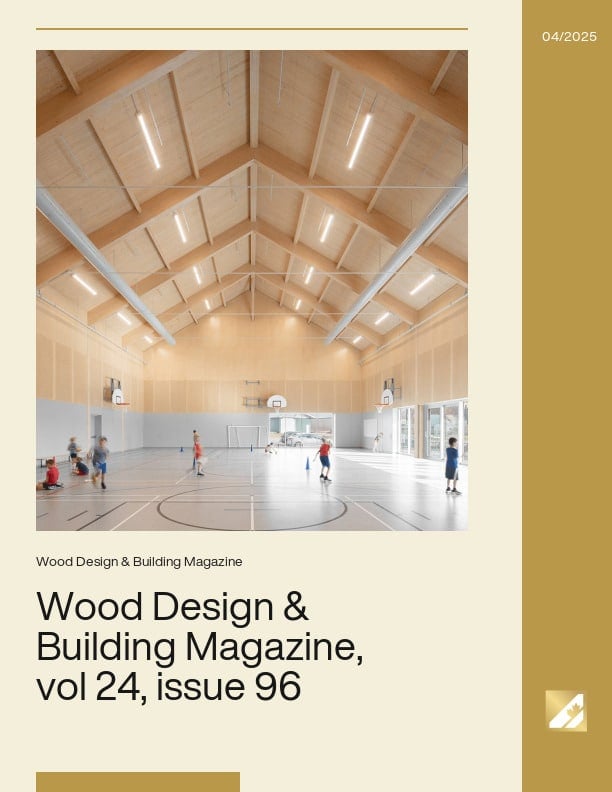
Buildings that stand the test of time aren’t just durable—they are cherished. When we invest in quality materials and good design, we can create buildings that people connect with. As you’ll discover in this issue, many heavy timber warehouses and factories constructed in the early 1900s remain a vital part of our cities today—not because they still serve their original purpose, but because people valued them enough to adapt, restore, and reuse them, giving them a new purpose. Fast forward a hundred years and resilient structures include many new forms. Modular construction, for example, has seen significant growth in recent years as this form of construction has transformed from a building method once considered inferior, into a method relied upon to deliver high-performance durable buildings. Alongside our features on historic timber buildings and modular construction, this issue also highlights notable projects and emerging trends shaping today’s built environment. From innovative mass timber structures to forward-thinking design solutions, we explore how thoughtful craftsmanship and smart engineering continue to define the spaces we build—and the ones we keep.
Lateral Bracing Requirements – Part 9 of the BC Building Code 2024
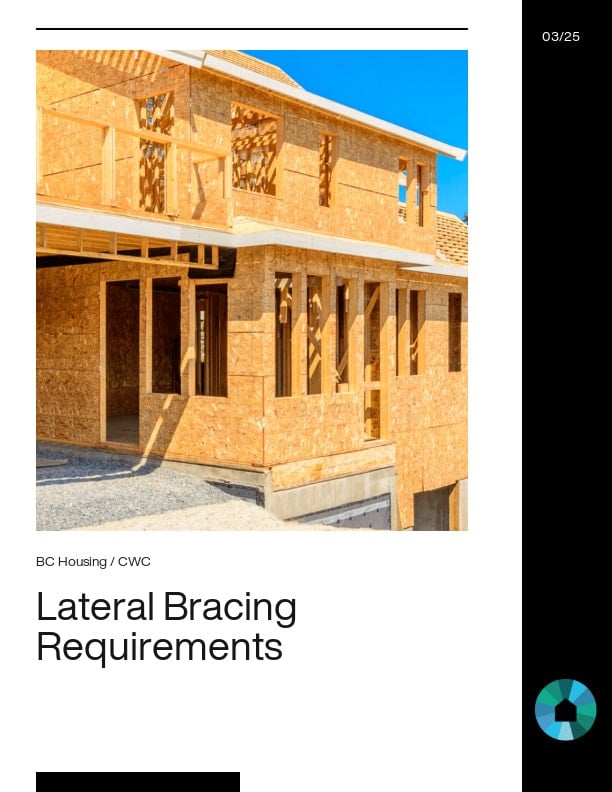
Purpose:This publication provides detailed guidance on the BC Building Code 2024 requirements for lateral bracing in Part 9 wood-frame houses. It explains the building material requirements and construction methods necessary to ensure houses are safe and resilient against seismic and wind loads. Impact:This illustrated guide aims to help designers and builders in British Columbia understand and implement the updated Code requirements for lateral bracing. By doing so, it enhances the structural integrity of houses, ensuring they are better protected against environmental hazards, especially earthquakes. Partners:Canadian Wood Council, National Research Council, The Province of B.C., University of Ottawa
Wood Design & Building Magazine, vol 24, issue 95
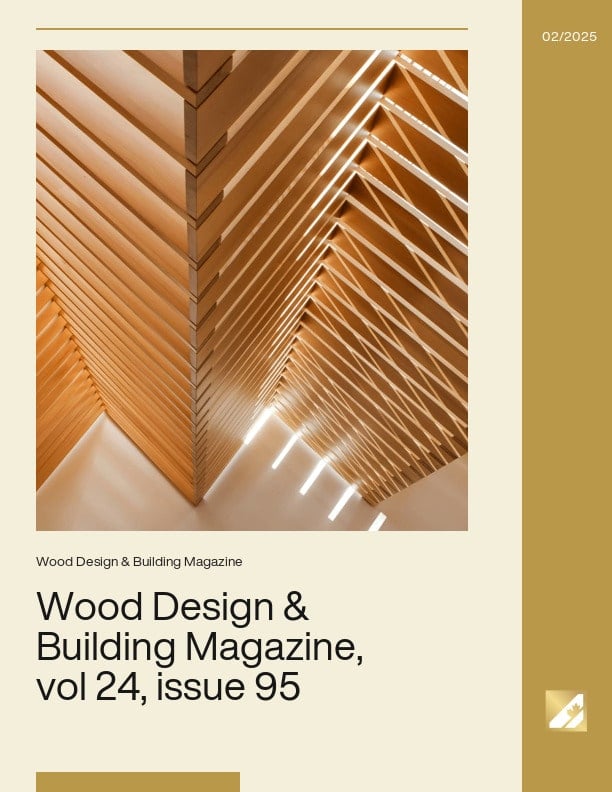
Guide to Encapsulated Mass Timber Construction in the Ontario Building Code
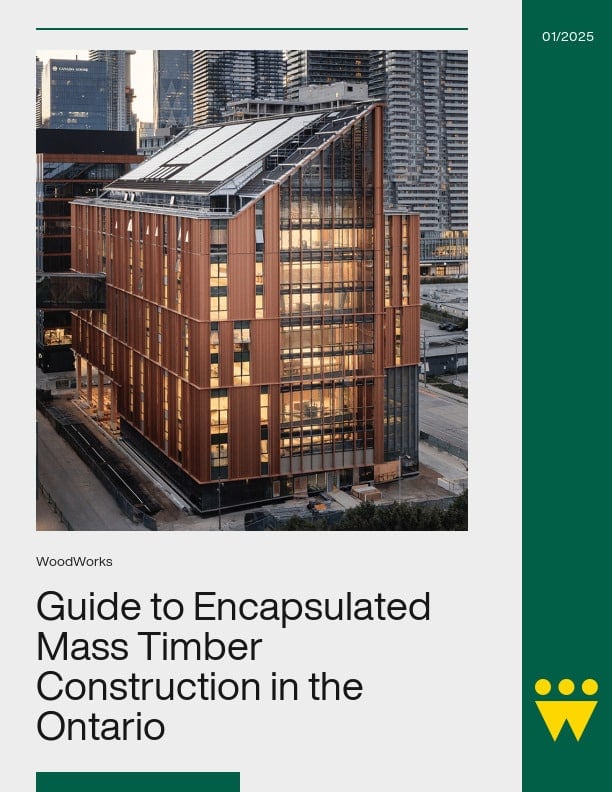
The Guide to Encapsulated Mass Timber Construction in the Ontario Building Code – Second Edition is a comprehensive resource designed to help designers, code officials, and building professionals understand and apply the latest Ontario Building Code provisions for Encapsulated Mass Timber Construction (EMTC), effective January 1, 2025. Developed by the Canadian Wood Council / WoodWorks Ontario in collaboration with Morrison Hershfield (now Stantec), the guide explains the technical requirements, fire safety principles, and design considerations unique to EMTC, with clear references to relevant OBC articles. It covers everything from structural mass timber element specifications and encapsulation materials, to use and occupancy limits, mixed-use scenarios, and related provisions for structural design, environmental separation, and fire safety during construction. Intended to be read in conjunction with the Ontario Building Code, this is not a design guide, but rather a tool to distill complex regulations into practical, accessible information—equipping professionals to confidently design, review, and approve EMTC projects while ensuring compliance and optimizing performance. Notice of Correction: A previous version of this document contained a small error on page 19. In this electronic version of the document (updated August 12, 2025) the 3rd major bullet of Section 5.1.1 has been corrected.
Advanced Wood Construction Action Plan
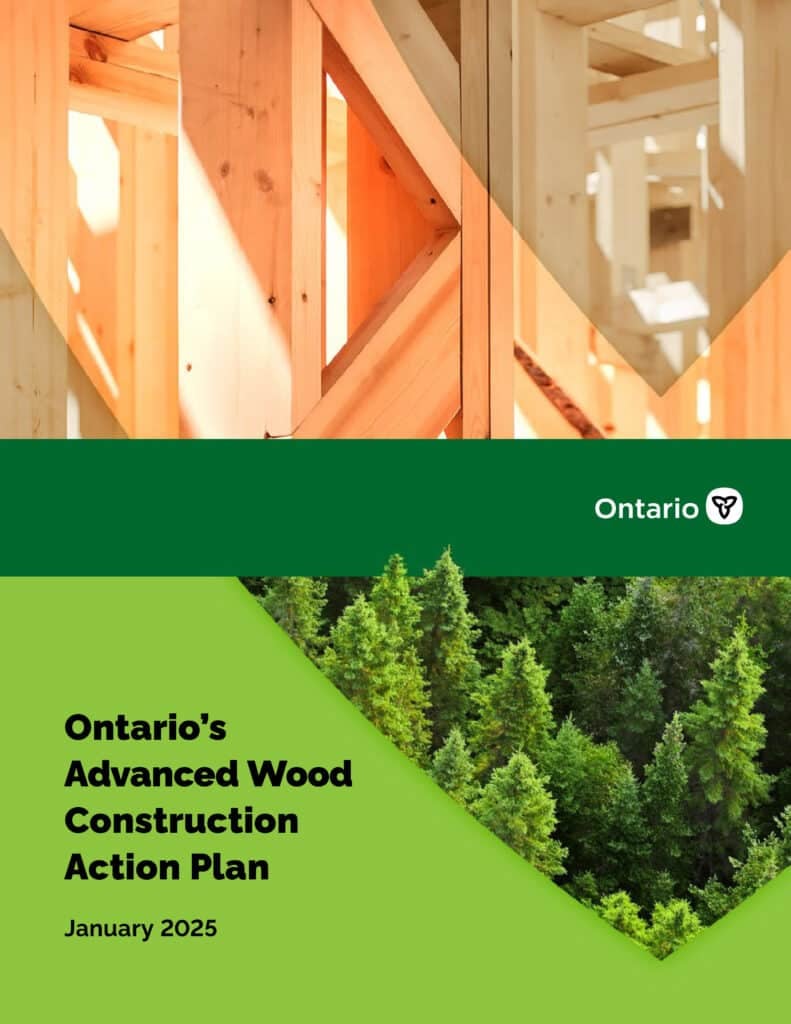
The 2025 Ottawa Wood Solutions Conference will be presented on February 5, 2025 at the National Arts Centre
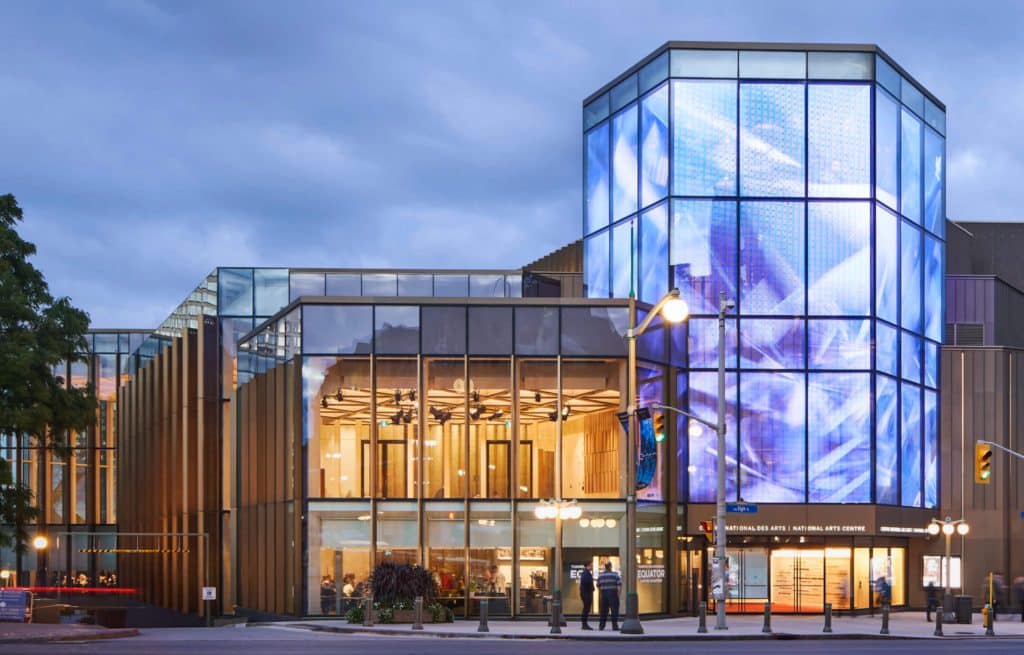
December 19, 2024 (Ottawa) – The 2025 Ottawa Wood Solutions Conference will be presented on Wednesday, February 5, 2025, from 8:00 am to 5:00 pm, at the National Arts Centre, located at 1 Elgin St. in Ottawa. First launched over 20 years ago to serve design and construction professionals interested in building with wood, this event has evolved from a niche gathering into a cornerstone of professional education, driven by the growing demand for sustainable wood construction. The program offers a range of presentations—from technical deep dives to inspiring case studies—catering to participants at every stage of their professional journey, from newcomers to seasoned experts. Attendees can also take advantage of valuable opportunities to connect, collaborate, and expand their professional networks within the wood community. Conference organizers are delighted to welcome Christophe Ouhayoun of KOZ Architects (France) to share insights into the innovative, collaborative development of the Paris Olympics Athletes’ Village. His presentation will also explore the current effort underway to convert these structures into much-needed permanent housing, highlighting this progressive mass timber development as a model of adaptability and sustainability. Another program highlight pays tribute to the venue itself. Donald Schmitt, CM, of Diamond Schmitt Architects will present on the revitalization of the National Arts Centre, offering a behind-the-scenes look at the timber structure and prefabrication process that transformed this iconic building into a modern landmark. Other technical presentations include managing sound and vibration in mass timber buildings and growing Canadian capacity for industrialized wood construction, advancing wood products in our changing climate, and a discussion of the value of conventional wood frame construction in small communities where it provides job opportunities, with a specific focus on Indigenous housing projects. Early Bird registration of just $99+HST is available until the end of December. In the new year, registration for the conference will be $149 +HST. Delegates can find the Ottawa Wood Solutions Conference on Eventbrite or jump directly to online registration with this link: https://www.eventbrite.ca/e/2025-ottawa-wood-solutions-conference-tickets-1080654991169 A limited number of discounted passes are available for post-secondary educators and students in AEC+D programs of study. Please contact Kelsey Dayler for more information kdayler@cwc.ca.
Wood Design & Building Magazine, vol 23, issue 94
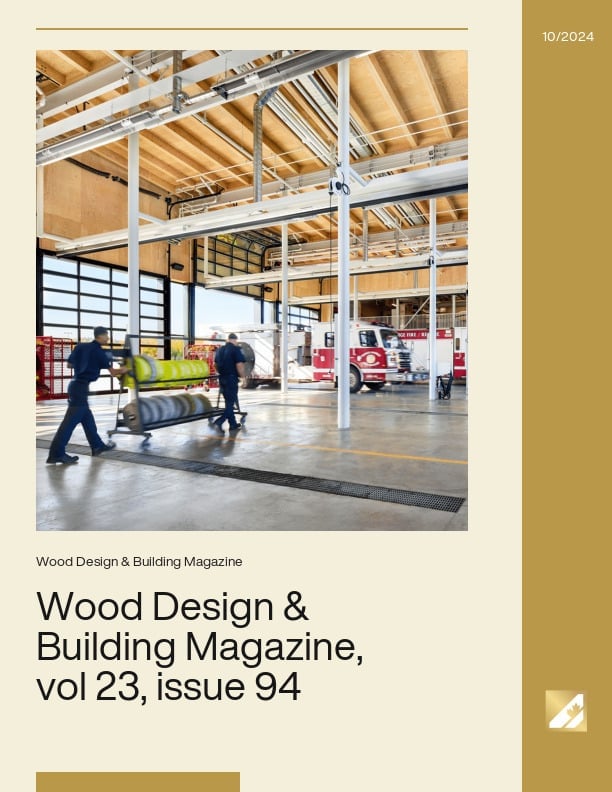
Acoustics

Wood is composed of many small cellular tubes that are predominantly filled with air. The natural composition of the material allows for wood to act as an effective acoustical insulator and provides it with the ability to dampen vibrations. These sound-dampening characteristics allow for wood construction elements to be specified where sound insulation or amplification is required, such as libraries and auditoriums. Another important acoustical property of wood is its ability to limit impact noise transmission, an issue commonly associated with harder, more dense materials and construction systems. The use of topping or a built-up floating floor system overlaid on light wood frame or mass timber structural elements is a common approach to address acoustic separation between floors of a building. Depending on the type of materials in the built-up floor system, the topping can be applied directly to the wood structural members or over top of a moisture barrier or resilient layer. The use of gypsum board, absorptive (batt/loose-fill) insulation and resilient channels are also critical components of a wood-frame wall or floor assembly that also contribute to the acoustical performance of the overall assembly. Acoustic design considers a number of factors, including building location and orientation, as well as the insulation or separation of noise-producing functions and building elements. Sound Transmission Class (STC), Apparent Sound Transmission Class (ASTC) and Impact Insulation Class (IIC) ratings are used to establish the level of acoustic performance of building products and systems. The different ratings can be determined on the basis of standardized laboratory testing or, in the case of ASTC ratings, calculated using methodologies described in the NBC. Currently, the National Building Code of Canada (NBC) only regulates the acoustical design of interior wall and floor assemblies that separate dwelling units (e.g. apartments, houses, hotel rooms) from other units or other spaces in a building. The STC rating requirements for interior wall and floor assemblies are intended to limit the transmission of airborne noise between spaces. The NBC does not mandate any requirements for the control of impact noise transmission through floor assemblies. Footsteps and other impacts can cause severe annoyance in multifamily residences. Builders concerned about quality and reducing occupant complaints will ensure that floors are designed to minimize impact transmission. Beyond conforming to the minimum requirements of the NBC in residential occupancies, designers can also establish acoustic ratings for design of non-residential projects and specify materials and systems to ensure the building performs at that level. In addition to limiting transmission of airborne noise through internal structural walls and floors, flanking transmission of sound through perimeter joints and sound transmission through non-structural partition walls should also be considered during the acoustical design. Further information and requirements related to STC, ASTC and IIC ratings are provided in Appendix A of the NBC in sections A-9.10.3.1. and A-9.11.. This includes, inter alia, Tables 9.10.3.1-A and 9.10.3.1.-B that provide generic data on the STC ratings of different types of wood stud walls and STC and IIC ratings for different types of wood floor assemblies, respectively. Tables A-9.11.1.4.-A to A-9.11.1.4.-D present generic options for the design and construction of junctions between separating and flanking assemblies. Constructing according to these options is likely to meet or exceed an ASTC rating of 47 that is mandated by the NBC. Table A-Table 9.11.1.4. presents data about generic floor treatments that can be used to improve the flanking sound insulation performance of lightweight framed floors, i.e., additional layers of material over the subfloor (e.g. concrete topping, OSB or plywood) and finished flooring or coverings (e.g., carpet, engineered wood).



