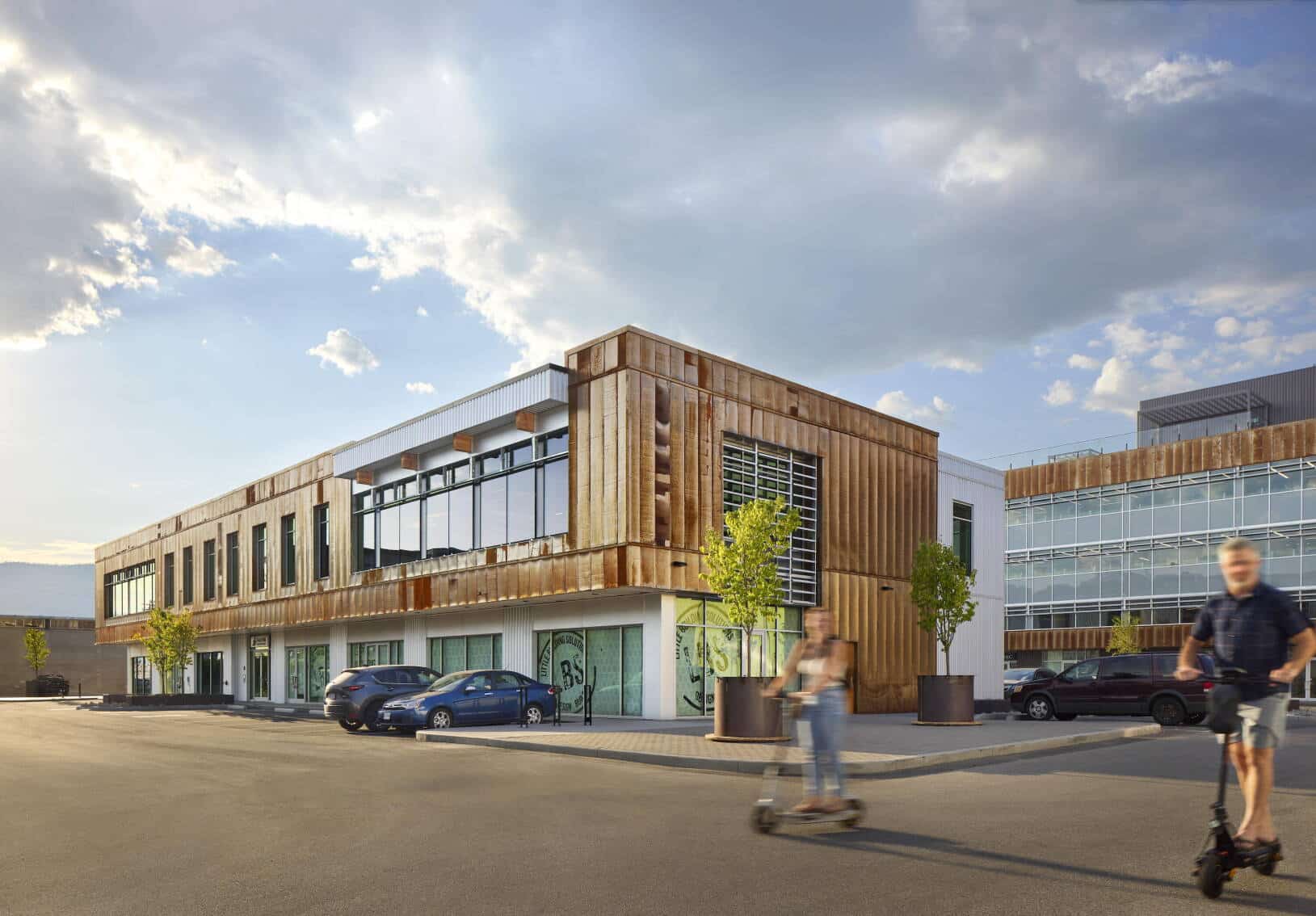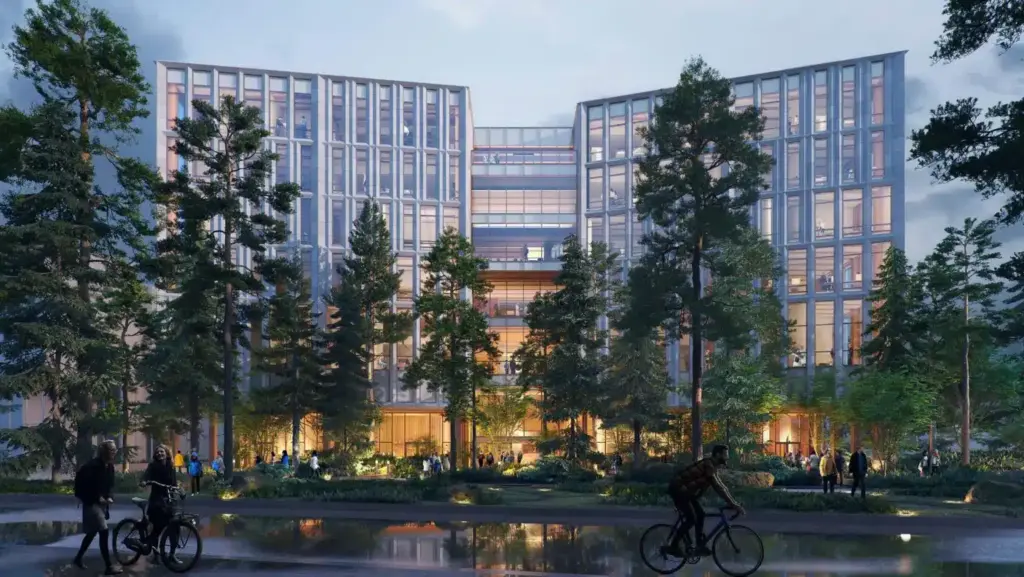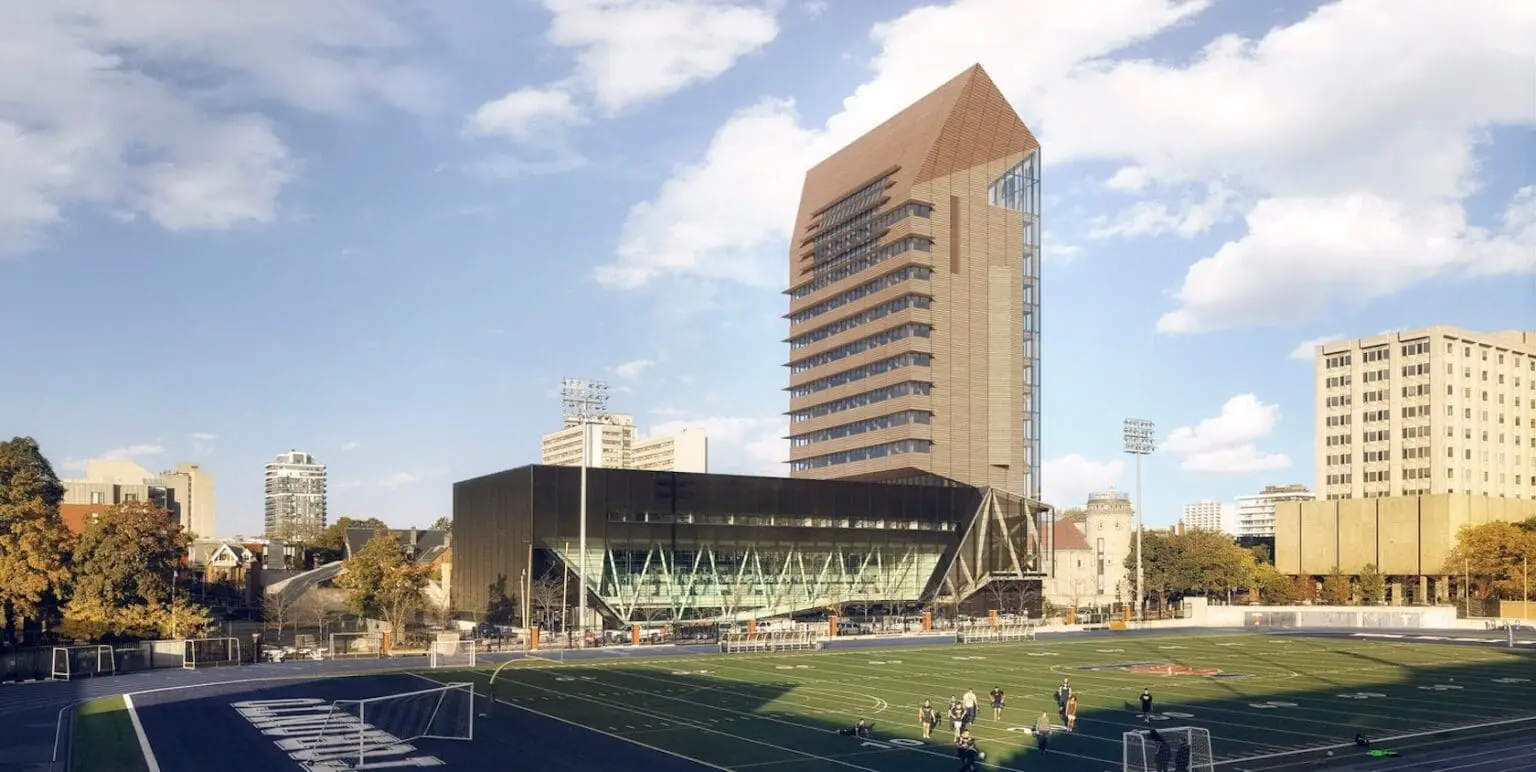ARCHITECT: Faction Architecture Inc.
STRUCTURAL ENGINEER: RJC Engineers
DEVELOPER: Faction Projects Inc.
CONSTRUCTION MANAGER: Faction Construction
BUILDING CODE CONSULTANT: GHL Consultants Ltd.
PHOTOS: Courtesy of naturally:wood
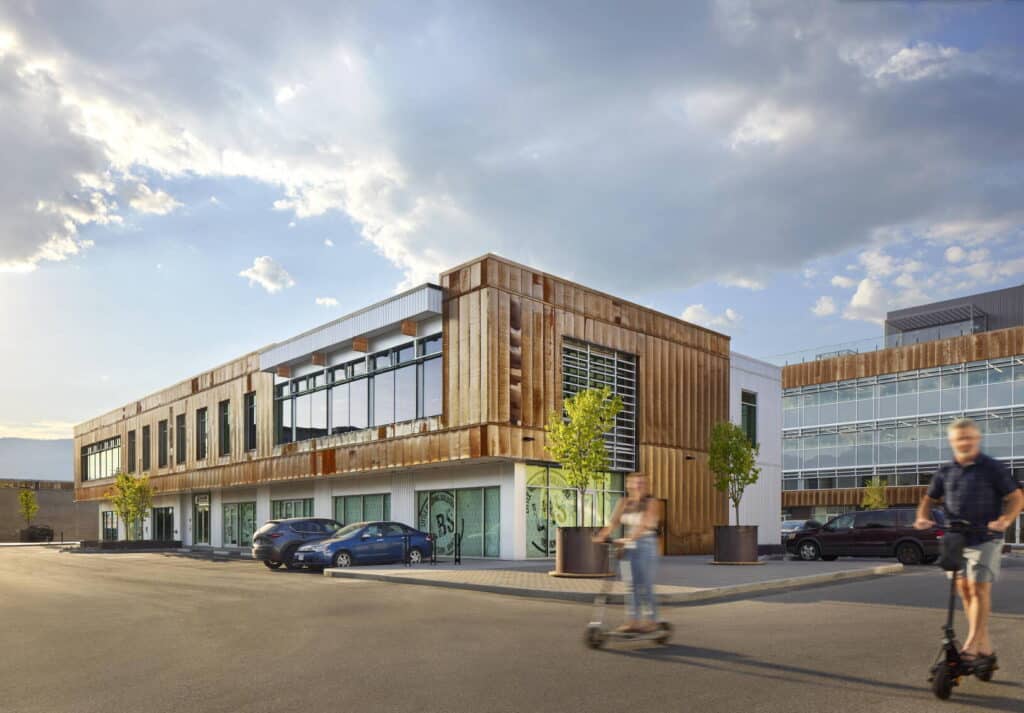
In Kelowna, British Columbia’s evolving industrial north end, The Exchange stands as a forward-thinking demonstration of what’s possible when architectural ambition meets technical precision. Designed and developed by Faction Architecture and Faction Projects, the building blends mass timber with conventional materials in a hybrid system that highlights both structural performance and environmental responsibility.
At the heart of the structural system is nail-laminated timber (NLT), used for both floor and roof assemblies. NLT is a mass timber product formed by mechanically fastening dimensional lumber together to create solid panels—an approach well-suited to exposed timber applications that value durability, texture, and straightforward fabrication. For this project, the team fabricated the panels in-house using locally sourced materials and trades. While this gave them greater control over cost and scheduling, it also introduced design and compliance challenges.
The team opted for a fluted NLT profile to enhance visual appeal and improve acoustic performance. Because the panel design differed from prescriptive norms, it required approval as an alternative solution under the BC Building Code. Extensive analysis was conducted to demonstrate compliance with fire-resistance, vibration, and load-bearing requirements. Informed by existing NLT fire test data, the design team minimized voids between laminations to enhance charring behaviour and performed physical load testing at Okanagan College to confirm strength and stiffness performance.
Complementing the NLT panels is a glulam post-and-beam system that forms the substructure, supported by concrete elevator and stair cores. Together, these elements support a program that includes retail and light industrial space at grade, with two to three storeys of open-plan office space above. A rooftop patio offers sweeping views, reinforcing the project’s appeal to creative businesses and environmentally conscious tenants.
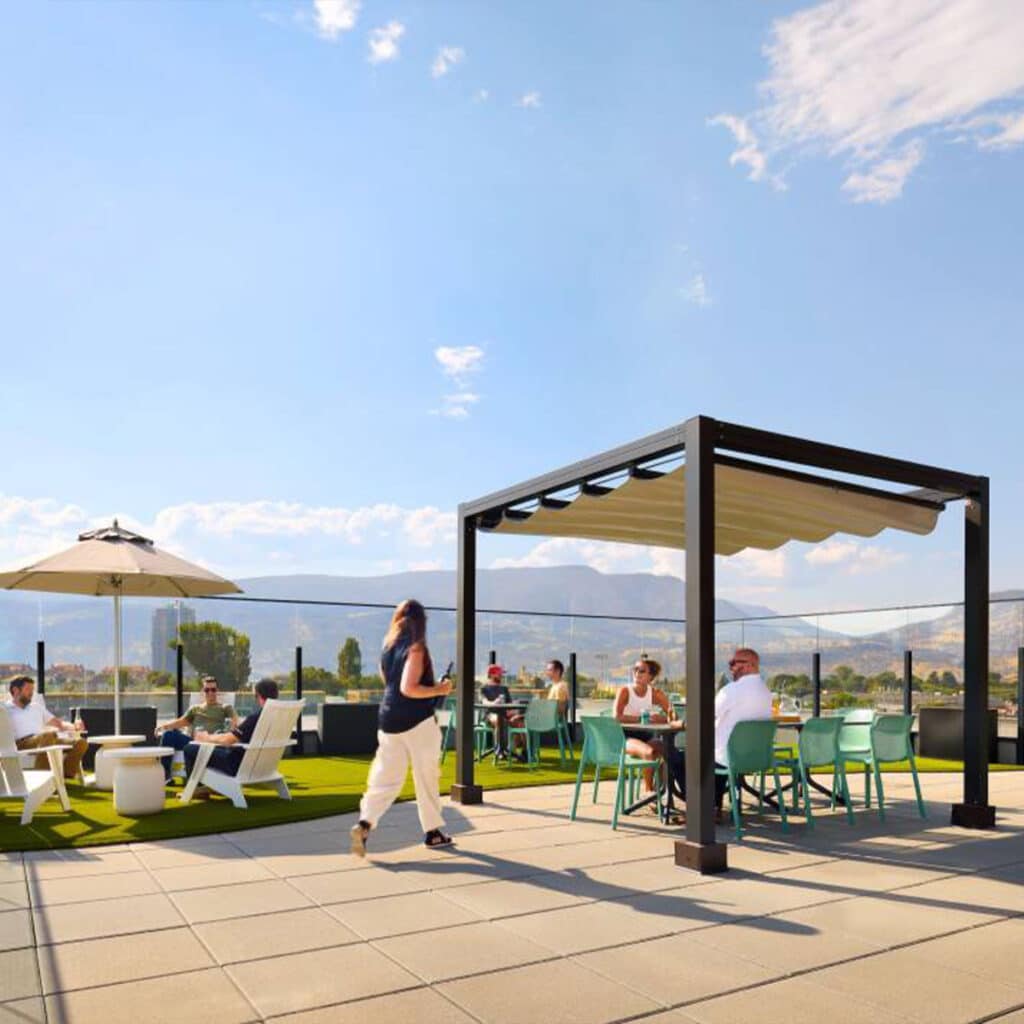
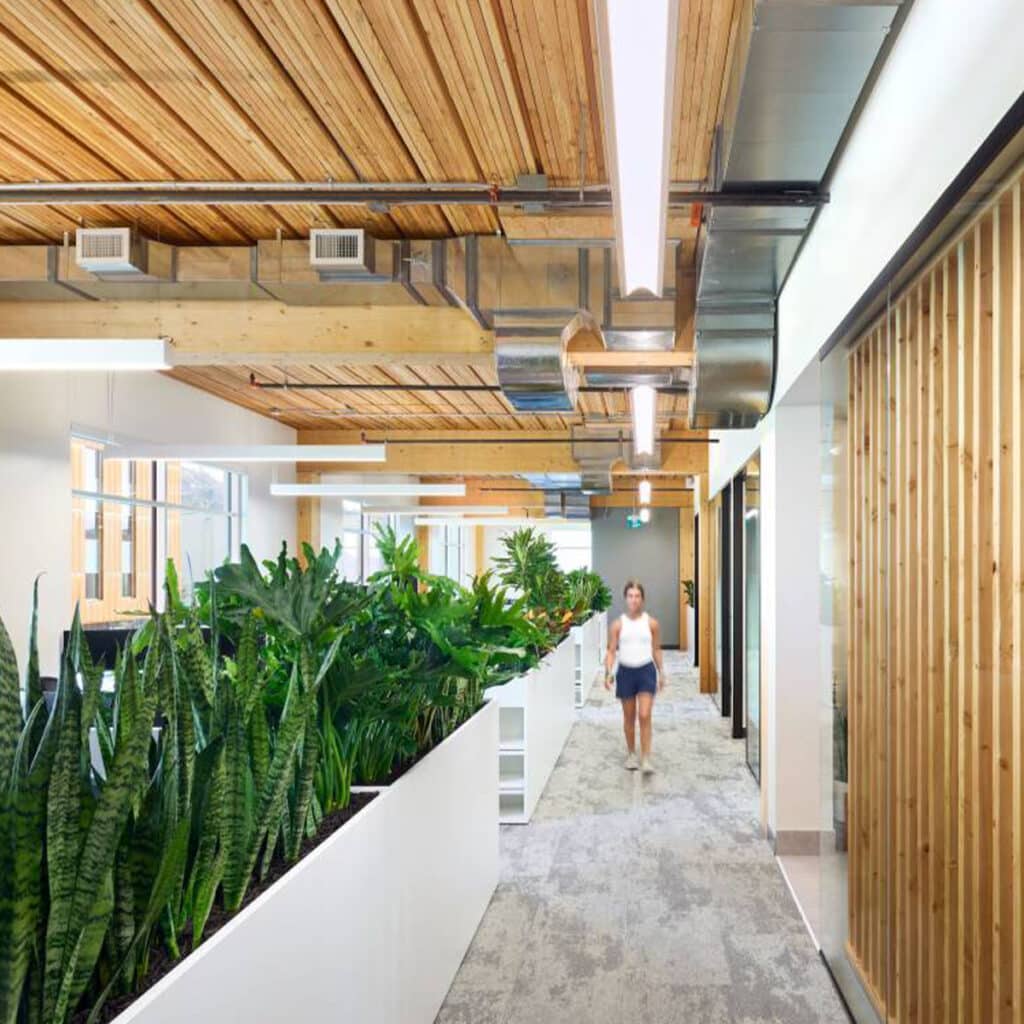
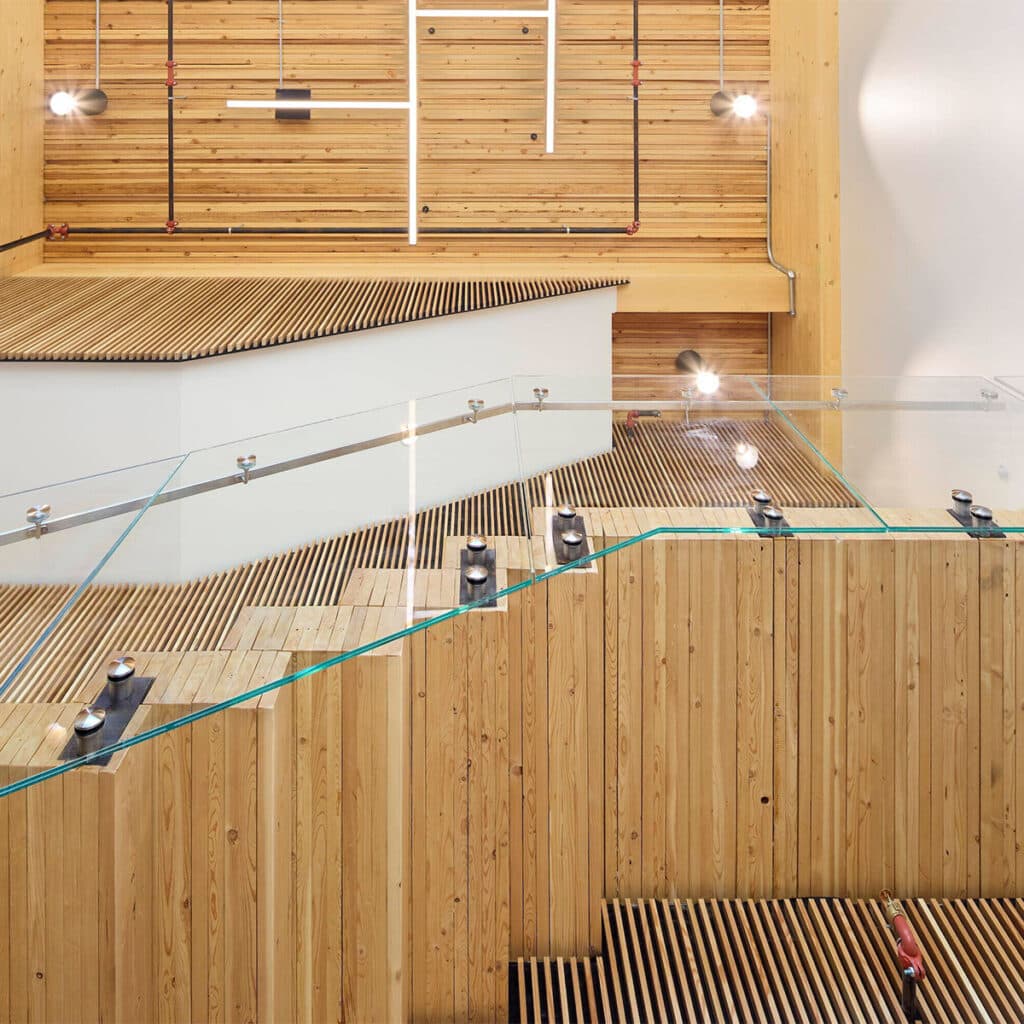
The Exchange also showcases a thoughtful approach to the building envelope, a key factor in achieving Step 3 of the BC Energy Step Code—the highest step currently applicable to non-residential buildings in the region. The high-performance envelope includes a combination of weathering steel and corrugated metal cladding, high-performance glass windows, semi-rigid exterior insulation, breathable weather barrier, plywood sheathing, lumber studs, batt insulation, gypsum board and a polyethylene vapour barrier. The light-frame wood walls contribute to envelope performance in two important ways: 1) wood has lower thermal conductivity than other materials, so thermal bridging is dramatically reduced, and 2) the stud wall configuration allowed for thicker insulation in the cavities between studs.
This integrated approach—combining exposed timber construction, envelope efficiency, and locally supported fabrication—enabled the project team to deliver a space that performs as well technically as it does aesthetically. And with over 90% of the leasable area spoken for at completion, it’s clear that tenants are responding to both the look and the logic of the building.
The Exchange sets a precedent for accessible mass timber construction in smaller markets, particularly in contexts where a streamlined fabrication process and strong design-control loop can help close the gap between sustainable ambition and budgetary constraints.
As Faction Projects continues work on the remaining phases of the development, The Exchange stands as both a technical prototype and a commercial success—proof that high-performance, low-carbon construction can be as practical as it is inspiring.

