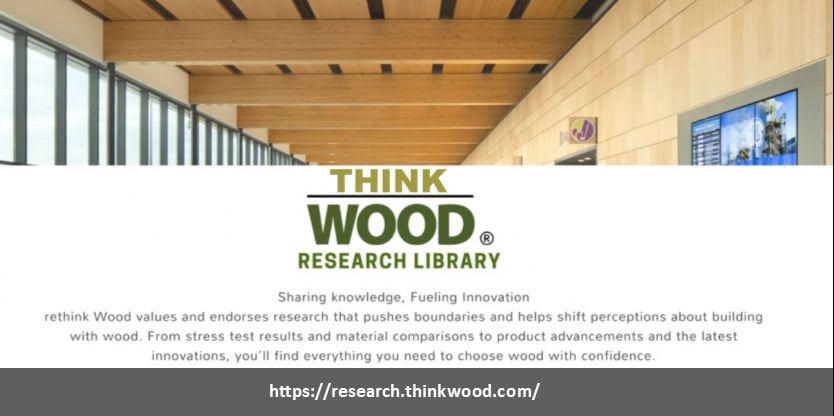Studies
General
- “The Historical Development of the Building Size Limits in the National Building Code of Canada“, by Sereca for CWC (2015) (17 Mb)
- Reports produced for the Province of British Columbia’s 2009 building code change to permit 5- and 6-storey residential wood buildings
Structural & Seismic
Vertical Movement in Wood Platform Frame Structures (CWC Fact Sheets)
Design of multi-storey wood-based shearwalls: Linear dynamic analysis & mechanics based approach
- A Mechanics-based Approach for Determining Deflections of Stacked Multi-storey Wood-based Shearwalls
- Design of Stacked Multi-storey Wood Shearwalls using a Mechanics Based Approach
- Linear Dynamic Analysis for Wood Based Shear Walls and Podium Structures
- Design of wood frame and podium structures using linear dynamic analysis, by Newfield, G., Ni, C., and Wang, J., Proceedings of the World Conference on Timber Engineering 2014, Quebec City, Canada (2014)
Fire
- “Case Studies of Risk‐to‐Life due to Fire in Mid‐ and High‐Rise, Combustible and Non‐combustible Buildings Using CUrisk“, by Xia Zhang and George Hadjisophocleous of Carleton University, and Jim Mehaffey of CHM Fire Consultants Ltd. (March 2015) (2.3 Mb)
- Fire Safety During Construction for 5 & 6 Storey Wood Buildings in Ontario: A Best Practice Guideline
Testing
Fire Research
Research for Wood and Wood-Hybrid Mid-Rise Buildings Project
National Research Council Canada (2011-2015)
- Fire safety summary: fire research conducted for the project on mid-rise wood construction, A1-004377.1
- Full-Scale Apartment Fire Tests
- Apartment Fire Test with Encapsulated Lightweight Wood Frame Construction (Test APT-LWF-1), A1-100035-01.9
- Apartment fire test with encapsulated cross laminated timber construction (Test APT-CLT), A1-100035-01.10
- Full-scale apartment fire test with lightweight steel frame construction (Test APT-LSF), A1-100035 01.11
- Second Apartment Fire Test with Encapsulated Lightweight Wood Frame Construction, A1-004620.1
- Full-Scale Standard Fire Resistance Tests
- Encapsulation Time Data from NRC Fire-resistance Projects, A1-100035-01.14
- Full-Scale Exterior Wall Fire Tests (CAN/ULC-S134)
- Full-scale standard fire test for exterior wall assembly using lightweight wood frame construction with gypsum sheathing (Test EXTW-1), A1-100035-01.4
- Full-scale standard fire test for exterior wall assembly using a simulated cross-laminated timber wall assembly with gypsum sheathing (Test EXTW-2), A1-100035-01.5
- Full-scale standard fire test for exterior wall assembly using lightweight wood frame construction with interior fire-retardant-treated plywood sheathing (Test EXTW-3), A1-100035-01.6
- Full-scale standard fire test for exterior wall assembly using a simulated cross-laminated timber wall assembly with interior fire-retardant-treated plywood sheathing (Test EXTW-4), A1-100035-01.7
- Fire test for rainscreen wall system (Test EXTW-5), A1-100035-01.15
- Intermediate-Scale Furnace and Cone Calorimeter Tests
- Intermediate-scale furnace tests with encapsulation materials, A1-100035-01.2
- Ignition of Selected Wood Building Materials, A1-100035-01.12
- Cone Calorimeter Results for Encapsulation Materials, A1-100035-01.1
- Cone Calorimeter Results for Materials used in Standard Exterior Wall Tests, A1-100035-01.3
- Cone Calorimeter Results for Acoustic Membrane Materials Used in Floor Assemblies, A1-100035-01.13
Other Reports
- Final Report – Full-scale Mass Timber Shaft Demonstration Fire (including the National Research Council test report as an Appendix), by FPInnovations (April 2015)
- Full Scale Exterior Wall Test on Nordic CLT System, by the National Research Council (January 2015)
- Client Report A1-005991.1 – Fire Endurance of Cross-Laminated Timber Floor and Wall Assemblies for Tall Wood Buildings, by the National Research Council (December 2014)
- Report No. 101700231SAT-003_Rev.1 – Report of Testing Cross-Laminated Timber Panels for Compliance with CAN/ULC-S101 Standard Methods of Fire Endurance Tests of Building Construction and Materials: Loadbearing 3-ply CLT Wall with 1 Layer of 5/8″ Type X Gypsum Board – 1 hr FRR, by Intertek for CWC (November 2014)
- Report No. 100585447SAT-002B – Report of Testing Cross-Laminated Timber Panels for Compliance with CAN/ULC-S101 Standard Methods of Fire Endurance Tests of Building Construction and Materials: Loadbearing 3-ply CLT Wall with 1 Layer of 5/8″ Fire-rated Gypsum Board (60% load) – 1 hr FRR, by Intertek for CWC (December 2013)
- Report No. 100585447SAT-002A_Rev.1 – Report of Testing Cross-Laminated Timber Panels for Compliance with CAN/ULC-S101 Standard Methods of Fire Endurance Tests of Building Construction and Materials: Loadbearing 3-ply CLT Wall with Attached Wood-frame Partition – 1 hr FRR, by Intertek for CWC (January 2012)
- RR No. 184: Results of Fire Resistance Tests On Full-Scale Floor Assemblies – Phase II, by the National Research Council (March 2005)
- IR-833: Results of Fire Resistance Tests on Full-Scale Gypsum Board Wall Assemblies, by the National Research Council (August 2002)
- IRC-IR-764: Results of Fire Resistance Tests on Full-Scale Floor Assemblies, by the National Research Council (1998)
Acoustics Research
Research for Wood and Wood-Hybrid Mid-Rise Buildings Project
National Research Council Canada (2011-2015)
- Acoustics summary: sound insulation in mid-rise wood building, A1-004377.2
- Acoustics: sound insulation in mid-rise wood buildings, A1-100035-02.1
Other Reports & Guides
- RR-331: Guide to calculating airborne sound transmission in buildings (Second Edition), by the National Research Council (April 2016)
- IRC RR-169: Summary Report for Consortium on Fire Resistance and Sound Insulation of Floors: Sound Transmission and Impact Insulation Data, by the National Research Council (January 2005)
- IRC IR-811: Detailed Report for Consortium on Fire Resistance and Sound Insulation of Floors: Sound Transmission and Impact Insulation Data in 1/3 Octave Bands, by the National Research Council (July 2000)
- IRC IR-766: Summary Report for Consortium on Fire Resistance and Sound Insulation of Floors: Sound Transmission Class and Impact Insulation Class Results, by the National Research Council (April 1998)
Building Envelope Research
Research for Wood and Wood-Hybrid Mid-Rise Buildings Project
National Research Council Canada (2011-2015)
- Building Envelope Summary: Hygrothermal Assessment of Systems for Mid-rise Wood Buildings, A1-004377.3
- Mid-rise wood constructions: specifications of mid-rise envelopes for hygrothermal assessment, A1-100035-03.1
- Climatological analysis for hygrothermal performance evaluation: Mid-rise wood, A1-100035-03.2
- Mid-rise wood constructions: investigation of water penetration through cladding and deficiencies, A1-100035-03.3
- Mid-rise wood – characterization of hygrothermal properties, A1-100035-03.4
- Benchmarking of the advanced hygrothermal model hygIRC – large scale drying experiment of the mid-rise wood frame assembly, A1-100035-03.5
- Hygrothermal modelling benchmark: Comparison of hygIRC simulation results with full scale experiment results, A1-100035-03.6
- Mid-rise wood constructions- hygrothermal modelling and analysis, A1-100035-03.7



