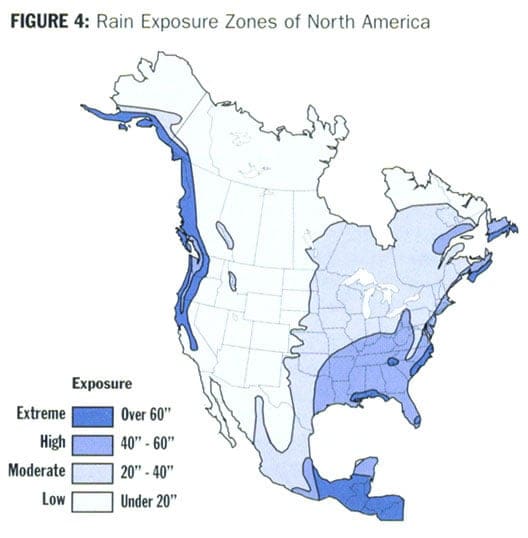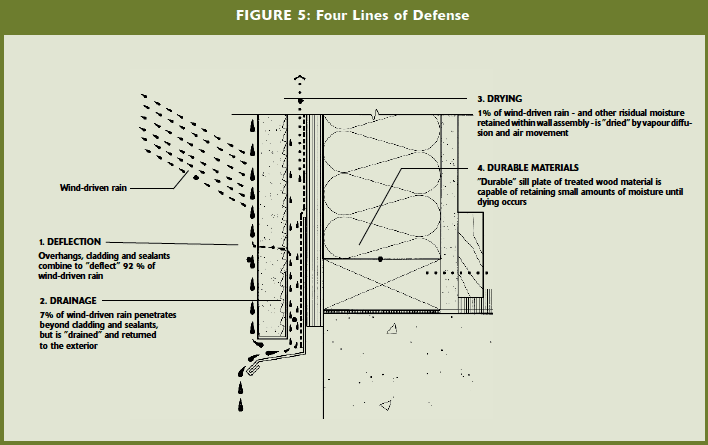It’s a common misconception that water is wood’s enemy. That’s not necessarily the case. Wood buildings in rainy or humid places can have long-term, problem-free performance. It’s all a matter of knowing how to manage water when designing and constructing with wood-based building products.
Design to your hazard
Good envelope design should include climate-appropriate responses and an understanding of durability risks – this can be called a hazard class approach to moisture control. At the present time, designers have to use their common sense in assessing risk and choosing the right approach. In the future, building codes or best practice guidelines may provide specific directives based on level of hazard, but they do not do so at the moment.
An annual rainfall map is useful for selecting a wall strategy, although note that local conditions for a particular building can widely deviate from generalized regional rainfall data. Current best practice guidelines suggest that a face seal strategy would be acceptable in low risk zones, concealed barrier in moderate zones, rainscreen in high zones, and pressure-equalized rainscreen in extreme rainfall zones. Use durable wood when the wetting hazard is extreme, for example, outdoors. In cases where wood is expected to get wet, either choose a naturally durable wood or use preservative treated wood.

Keep building materials dry on-site
Moisture management during construction has become more and more important with the increase in building height and area (which potentially prolongs the exposure to inclement weather), and the overall increase in the speed of construction which may not allow adequate time for drying to occur. In addition, the drying capacities of modern assemblies may have reduced resulting from increased insulation levels to meet more stringent energy efficiency requirements, or the use of membrane or insulation products with low vapour permeance. Adequate On-site Moisture Protection is challenging given the range of possible moisture exposure conditions and the inevitable site and cost constraints of a construction project.
Keep the water out

Best-practice wall design for a rainy climate uses all of the “4Ds” for moisture control. Deflection is the first line of defense, with most rainwater never getting past a good wall and roof skin. The cavity created by strapping behind the cladding also helps inhibit rain penetration by reducing the pressure forces that can drive rain through gaps in the skin. The small amount of water that may get past the cladding is handled by a Drainage path, as in the “rainscreen” design shown here, where liquid water in the cavity can flow quickly and unobstructed along the water-resistant membrane to an exit point from the wall. If water in the cavity moves beyond the water-resistant membrane, then the wood sheathing and studs can get wet and must be permitted to Dry to the outside of the wall – the liquid water in the wood is evaporated to vapour and passes through the outer layers of the wall, provided they are built properly to maintain vapour permeability. Only a very small amount of water can be shed by a wall through drying, therefore deflection and drainage are the primary mechanisms for protecting a wall from moisture. Finally, for parts of construction that have a high risk of staying wet, Durable materials such as preservative-treated wood should be selected. Cladding, shingles and sill plates are examples of potential applications for treated wood.


