
Manuel de calcul des charpentes en bois 2021
Le Manuel de calcul des charpentes en bois est la référence canadienne sur le calcul des structures en bois, sous charges gravitaires et latérales, selon la partie 4 du Code national du bâtiment du Canada (CNB) et la norme « Règles de calcul des charpentes en bois» (CSA O86). Il apporte des conseils et des exemples de calcul sur les éléments en bois de sciage et d’ingénierie, leurs connexions et calcul au feu. Les situations de conception les plus courantes rencontrées par les concepteurs sont couvertes par des tableaux de sélection intuitifs. De plus, le Manuel de calcul des charpentes en bois contient la dernière version de la norme CSA O86, ainsi qu’un commentaire technique rédigé par des experts en structure de bois, y compris des membres du comité technique de la norme.
Erratas
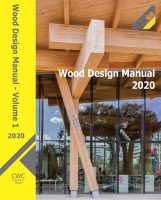
Wood Design Manual 2020
The 2020 Wood Design Manual is the Canadian reference on the design of timber structures, according to Part 4 of the 2020 National Building Code of Canada (NBC) and the “Engineering design in wood” standard (CSA O86:19).
The Wood Design Manual has a similar scope to the “Concrete Design Handbook” and the “Handbook for Steel Construction”, providing practitioners with essential information for the design of structural wood components following a Part 4 engineered design approach.
Erratas
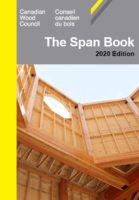
CANADIAN SPAN BOOK 2020
This new edition of The Span Book includes added tables for deck joists and beams, more lintel options, and recalculates all spans using revised shear properties.
Erratas
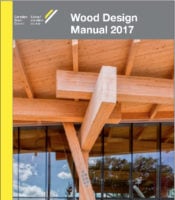
WOOD DESIGN MANUAL 2017
The 2017 Wood Design Manual is a two-volume publication that includes CLT and NLT design guidance and a copy of the CSA O86-14 (Updates 1 and 2). The Wood Design Manual has a similar scope to the “Concrete Design Handbook” and the “Handbook for Steel Construction”, providing practitioners with essential information for the design of structural wood components following a Part 4 engineered design approach. Use this essential wood design publication in conjunction with the National Building Code 2015.
Erratas
Wood Design Manual 2017 (updated February 2020)
Wood Design Manual 2015 (updated July 2017)
Wood Design Manual 2010 (updated January 2013)
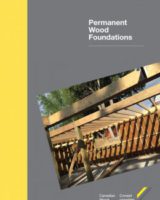
PERMANENT WOOD FOUNDATIONS 2016
Permanent Wood Foundations (PWF) brings together all of the standards and building practices used to build these types of foundations. The 2016 edition has been updated to conform to the requirements of CSA S406-16, CSA O86-14 and NBC 2015.
Erratas
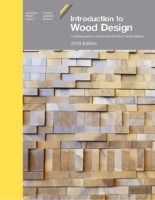
INTRODUCTION TO WOOD DESIGN 2018
Introduction to Wood Design has been prepared to facilitate and encourage the instruction of wood engineering at Canadian universities and colleges. The publication is a supplement to the Wood Design Manual 2017.
Erratas
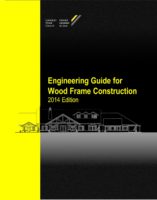
ENGINEERING GUIDE FOR WOOD FRAME CONSTRUCTION 2014
The Engineering Guide for Wood Frame Construction provides guidance to engineers, building designers, building officials, builders, and students of these disciplines, on the structural design of wood elements and connections for wood frame buildings that fall within the scope of Part 9 of the NBC. The 2014 Edition of the Guide was revised in order to conform to changes in the 2015 edition of the NBC.
Erratas
Engineering Guide for Wood Frame Construction 2014 (updated June 2018)
Engineering Guide for Wood Frame Construction 2009 (updated July 2012)


